List of cultural assets in Baden
The list of cultural assets in Baden contains all objects in the municipality of Baden in the canton of Aargau that are subject to the Hague Convention for the Protection of Cultural Property in the Event of Armed Conflict , the Federal Act of June 20, 2014 on the Protection of Cultural Property in the Event of Armed Conflict and the Ordinance of 29 June 2014 October 2014 on the protection of cultural property in the event of armed conflict .
Objects in categories A and B are completely included in the list, objects in category C are currently missing (as of January 1, 2018). Other protected objects can be found under other monuments , which are recorded in the building and usage regulations of the municipality and are not already included in the list of cultural assets.
Cultural assets
| photo | object | Cat. | Type | Location | description |
|---|---|---|---|---|---|

|
Baden railway station KGS no .: 37 |
A. | G | Bahnhofstrasse 25 665.52 thousand / 258767 |
The station building of the Baden railway station, built in 1847 according to plans by Ferdinand Stadler, is the oldest in Switzerland, which has been preserved in its original state and is still used today for rail operations.
|

|
Villa Langmatt KGS-No .: 38 |
A. | G | Römerstrasse 30 six hundred sixty-five thousand four hundred and ninety-nine / 259329 |
Villa built in 1900/01 according to plans by Karl Moser and Robert Curjel , commissioned by Jenny and Sidney Brown . Stylistically based on an English country house, supplemented by elements of Art Nouveau and the Heimatstil . Used as a museum since 1990.
|
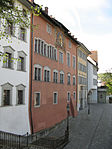
|
Town hall with assembly room KGS-No .: 39 |
A. | G | Rathausgasse 1 665 619 / 258404 |
Gothic row of houses consisting of four buildings in the old town, the core of which goes back to the 14th century. Representative east facade, which is oriented towards the slope towards the Limmat. The hall on the second floor was from 1426 to 1712, the most important meeting of the Diet of the Confederation . The Peace of Baden was signed here in 1714 .
|

|
Hotel Verenahof KGS-No .: 43 |
A. | G | Kurplatz 1 665 945 / 259250 |
Luxurious bathroom hotel built by Joseph Caspar Jeuch in the classical style in 1844/45 . 1872–1874 expanded and rebuilt. Verena statue by Robert Dorer .
|

|
Ruin Stein KGS-No .: 44 |
A. | F / G |
665327 / 258411 |
Ruins of a medieval hilltop castle above the old town. The castle, built before the year 1000, served as the Habsburg archive . Destroyed by the Swiss Confederation in 1415, rebuilt as a fortress between 1657 and 1670, finally destroyed in 1712 after the Second Villmerger War.
|

|
Wooden bridge KGS no .: 46 |
A. | G | Lower stockpile 665738 / two hundred and fifty-eight thousand three hundred fifty-seven |
Wooden bridge over the Limmat at the narrowest point of the gorge between Schlossberg and Lägern . The current structure was built in 1810, the stone abutments from the 17th century.
|

|
House of the Sword KGS-No .: 47 |
A. | G | Oelrainstrasse 29 665664 / 258889 |
Villa built in 1790, the earliest example of classical architecture in the city. Use as residential building, restaurant, club house for Brown, Boveri & Cie., Bank branch and office building.
|

|
Catholic City Church and Sebastian Chapel KGS-No .: 48 |
A. | G | Church Square six hundred and sixty-five thousand six hundred and one / 258349 |
In its current form, the church is based on the new Gothic building erected in the 15th century; the first previous building dates back to the second half of the 9th century. Interior fittings mainly from the 17th and 18th centuries. Venue of the Baden Disputation from 1526. Next door Sebastian Chapel from 1509.
|
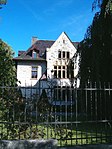
|
Villa Boveri KGS-No .: 53 |
A. | G | Ländliweg 5 665 537 / 258071 |
Neo-Gothic villa , built between 1895 and 1897 according to plans by Karl Moser for the family of the industrialist Walter Boveri . Surrounded by gardens, a combination of an English landscape garden and a neo-baroque garden that is rare for Switzerland . Clubhouse for employees of Brown, Boveri & Cie. Since 1943 . (today ABB ).
|

|
Museum Langmatt Foundation Sidney and Jenny Brown KGS-No .: 8491 |
A. | S. | Römerstrasse 30 665,502 / 259326 |
Extensive collection of French Impressionist paintings , compiled by Jenny and Sidney Brown .
|

|
ABB Switzerland: Collection, archive KGS-No .: 9163 |
A. | S. |
Dättwil , Husmatt 7 663 644 / 256308 |
The archive documents the corporate history of ABB , which grew out of Brown, Boveri & Cie. Founded in Baden in 1891 . emerged. Also contains files from Maschinenfabrik Oerlikon .
|

|
Bernerhaus KGS no .: 9391 |
A. | G | Weitegasse 13 665 491 / 258301 |
Former official seat of the Bernese ambassadors to the Diet of the Old Confederation taking place in Baden . Built in 1678 by Abraham Dünz in the baroque style.
|

|
Kurtheater with glass foyer KGS-No .: 9508 |
A. | G | Parkstrasse 20 665 691 / 259196 |
Designed by Lisbeth Sachs in 1939 , executed in 1952. First Swiss theater building from the post-war period. Volumetrically structured according to functional areas, with its restrained exterior design it fits into the spa gardens .
|

|
Aquae Helveticae (Roman vicus, medieval / modern city) KGS-No .: 9532 |
A. | F. |
665850 / 259220 |
Archaeological sites in the area of Baden's thermal springs, from the time of the Roman settlement Aquae Helveticae to the medieval spa settlement and the early modern spa district.
|

|
Restaurant Paradies KGS-No .: 9758 |
A. | G | Cordulaplatz 665,451 / 258321 |
Representative baroque house, built in 1756 through the merging and renovation of two late Gothic predecessor buildings. Gastronomy on the ground floor. On the upper floors three early baroque rooms from the period around 1660 to 1670, built for the then owner Caspar Ludwig Schnorff.
|

|
Former Martinsberg community house of BBC KGS-No .: 9826 |
A. | G | Wiesenstrasse 32 664,820 / 259092 |
Former multi-purpose building for Brown, Boveri & Cie. Workers Built in 1952/53 by Armin Meili . Considered one of the most important buildings of post-war Swiss modernism . Today the school building of the vocational college in Baden.
|

|
Hotel zum Wilden Mann KGS-No .: 9829 |
A. | G | Upper Alley 33 six hundred sixty-five thousand four hundred and ninety-six / 258364 |
At its core is a medieval residential tower from the 13th century. Today's external condition was essentially created after the renovation in 1600. The interior was rebuilt around 1800 from a town house to an inn or hotel.
|
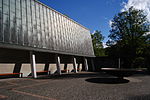
|
Crematorium with abdication hall KGS-No .: 9833 |
A. | G | Zürcherstrasse 108 665 357 / 257112 |
The entire complex of cemetery, crematorium and abdication hall in the Liebenfels district was designed by the Zurich-based architecture office Lanners and Wahlen. It is one of the most important examples of Swiss architecture from the 1950s.
|

|
Reformed Church KGS-No .: 9835 |
A. | G | BAHNHOFPLATZ 8 665 615 / 258796 |
Symmetrical, baroque hall church ; Length and width are in proportion to the golden section , as is the width of the hall and the height of the roof. 32 meter high church tower integrated into the front facade. Erected in
1714 after the Villmerger War from demolition material from the razed fortress Stein
|

|
Baden Regional Works (formerly Municipal Works) KGS-No .: 9836 |
A. | G | Hasel Street 15 665,436 / 258951 |
This three-part exposed concrete building is the most important example of New Building in the Baden region. Designed by Robert Lang in 1931 and executed in collaboration with Hans Loepfe in 1934 . The main volume is a six-storey administration and residential wing. In front of it a four-story wing with a shop, along the Güterstrasse two-story workshop wing.
|

|
Synagogue KGS-No .: 11609 |
A. | G | Parkstrasse 17 665 595 / 259020 |
Synagogue built in 1912/13 on behalf of the Israelitische Kultusgemeinde Baden , designed by Otto Dorer and Adolf Füchslin . Central building in Art Nouveau style with large semicircular windows and a richly decorated interior.
|

|
District building (old school building) KGS no .: 40 |
B. | G | Ländliweg 2 665,457 / 258181 |
Erected in 1856/57 as a municipal school building according to plans by Robert Moser (on the site of the abolished Capuchin monastery ), taken over by the canton of Aargau in 1983 and converted into an administration building. Large-volume, late-classical building with three wings and cautiously ornamented facades.
|

|
Badhotel Bären KGS-No .: 42 |
B. | G | Bäderstrasse 36 665 912 / 259268 |
Badhotel first mentioned in 1361, rebuilt in 1569 after fire. Has existed in its present form since the renovation carried out by Kaspar Otto Wolff in 1881. The nine-axis, richly structured front is one of the most impressive examples of the Neo-Renaissance in Switzerland.
|

|
Dreikönigskapelle KGS-No .: 45 |
B. | G | Park Street 665 874 / 259287 |
Chapel in the spa district , built by Robert Moser in the neo-Gothic style in 1882 . Standing on a terrace on a steep slope. Altarpiece painted by Joseph Balmer .
|

|
Governor's Castle KGS-No .: 49 |
B. | G | Wettingerstrasse 2 665 763 / 258375 |
Castle on the right bank of the Limmat , the predecessor of which dates back to the 12th century. Residence of the bailiffs of the county of Baden . The current building was built between 1487 and 1490 by foreman Jakob Hegnauer. A stair tower was added in 1579, and the east wing was added in 1733/34. Used as a historical museum since 1912.
|

|
City archive in the city hall KGS-No .: 51 |
B. | G | Rathausgasse six hundred and sixty-five thousand six hundred twenty-one / 258417 |
Parts of the city archive are stored in the city hall, which is part of the town hall ensemble.
|

|
City tower KGS-No .: 52 |
B. | G | Schlossbergplatz 665 530 / 258415 |
Apart from the governor's palace, this is the only part of the medieval city fortifications that has been completely preserved. With a height of 56.45 meters a striking landmark of the city. Originated in the 1440s during the Old Zurich War . Received its present form between 1481 and 1483.
|
|
Baden City Archives KGS-No .: 8856 |
B. | S. | Wettingerstrasse six hundred and sixty-five thousand seven hundred and fifty-nine / two hundred and fifty-eight thousand four hundred and three |
The archive keeps municipal documents from around 1300 to the present day, as well as holdings from churches and private individuals. Housed in rooms under the Historical Museum.
|
|

|
Former Badhotel Limmathof KGS-No .: 9392 |
B. | G | Limmatpromenade 28 665 975 / 259190 |
The spa hotel on the banks of the Limmat , built in 1834/35 , which, with its strict classical forms, shapes the silhouette of the spa district in an exposed position. Four-storey building with 13 axes; The foyer and hall on the upper floor were designed in the neo-baroque style in 1910 .
|

|
Former Kornhaus KGS-No .: 9827 |
B. | G | Kronengasse 10 six hundred sixty-five thousand six hundred eighty-eight / 258395 |
Former grain store on the eastern edge of the old town, built in 1511. Four-storey plastered wall construction with a long gable roof between two late Gothic stepped gables. Today used as a small theater and youth center.
|

|
Primary school Ländli KGS no .: 9828 |
B. | G | Ländliweg 3 six hundred sixty-five thousand five hundred forty-nine / 258128 |
School building designed by Otto Dorer and Adolf Füchslin and built in 1902/03 in the late historical style. Broadly mounted building block with side projections and staircase tower. There is a wall fountain by Carl Sattler on the schoolhouse wall .
|

|
Hotel Blume KGS-No .: 9830 |
B. | G | Kurplatz 4 six hundred and sixty-five thousand nine hundred forty-nine / 259216 |
This Badhotel goes back to an inn that was first mentioned in 1421. The building is characterized by the juxtaposition of different construction phases, which range from the late Middle Ages to the 19th century. Particularly noteworthy are the parts of the building executed by Robert Moser in 1872 (south wing, glass-roofed atrium courtyard).
|

|
Hotel Ochsen KGS-No .: 9831 |
B. | G | Bäderstrasse 34 665 913 / 259239 |
The late Gothic core of this building goes back to the “Zum Roten Ochsen” inn, which was first mentioned in the 14th century and rebuilt in 1569 after a fire. In the course of time it was joined together with three neighboring houses to form an ensemble and supplemented with classical facades.
|

|
Cantonal school KGS no .: 9832 |
B. | G | Seminarstrasse 3 665,905 / 258085 |
Made between 1962 and 1964 based on a design by Fritz Haller . Five modernist cubes made of steel, glass and brick according to a modular system based on a grid of 8 × 8 and 2 × 2 meters. Numerous analogies to the campus of the Illinois Institute of Technology by Ludwig Mies van der Rohe .
|

|
Administration building Motor-Columbus KGS-No .: 9834 |
B. | G | Parkstrasse 27 665,645 / 259199 |
Headquarters of the former Motor-Columbus , built in 1905 according to plans by Arthur Betschon. Monumental building, which with its façade expressly attaches importance to representation. Stylistically located between late historicism, Art Nouveau and Heimatstil. Today owned by Axpo .
|
| Gasthaus zur Rose KGS-No .: 9837 |
B. | G | Weitegasse 23 six hundred and sixty-five thousand five hundred and six / 258330 |
Four-storey late Gothic wall construction in the western row of houses in Weiten Gasse, exact construction date unknown.
|
|
| Terrace swimming pool KGS-No .: 9838 |
B. | G | Seminarstrasse six hundred and sixty-five thousand six hundred eighty / 257629 |
Urban swimming pool complex built by Alfred Gantner in 1934 in a terraced location on the slope of the Limmat . Two angled cloakroom wings to close off the adjacent residential area, with a distinctive entrance area with a protruding roof in between. High design quality in the style of New Building .
|
|

|
Haus zum Mohren KGS-No .: 9839 |
B. | G | Upper Alley 13 665 430 / 258335 |
Late Gothic construction of the wall, which got its present form around 1586. The three-storey eaves side facing Cordulaplatz still largely has the original windows.
|
| Landhaus KGS-No .: 15120 |
B. | G | Dättwil Dorfstrasse 9 six hundred and sixty-three thousand eight hundred eighty-three / 256189 |
|
|
| Double house KGS no .: 15121 |
B. | G | Dättwil, Dorfstrasse 33 663 989 / 256015 |
|
|
| Rütihof KGS no .: 15122 |
B. | G | Birch Street 16 662 709 / 254624 |
|
|
| Alte Schmiede ABB KGS-Nr .: 15123 |
B. | G | Schmiedstrasse 1 664 973 / 259154 |
Typical half-timbered industrial architecture for the beginning of the 20th century , made entirely of iron in 1906. The last remaining workshop of the former Brown, Boveri & Cie. (today ABB ).
|
|

|
Schützenhaus KGS-No .: 15124 |
B. | G | Allmendstrasse 9 664,963 / 258463 |
Rifle house built in 1900/01 by Richard Kuder and Joseph Müller with an elaborately designed facade for a representative claim. The five-axis main facade is decorated by a tower-like middle section.
|
| Rear building to the Bernerhaus KGS no .: 15125 |
B. | G | Mean Street 12 665 473 / 258316 |
Rear part of the Bernerhaus , built in 1734/35 according to plans by Albrecht Stürler . Simple, baroque three-storey facade. Former audience hall of the delegates from the Bern parliament on the first floor.
|
|
| Roman Catholic rectory KGS no .: 15126 |
B. | G | Kirchplatz 15 six hundred sixty-five thousand five hundred and forty-seven / 258304 |
Late Gothic building built in 1564, used as a rectory since the late 16th or early 17th century. In 1617 united with the house adjoining to the west.
|
|
| Haus zum Löwen KGS-Nr .: 15127 |
B. | G | Rathausgasse 7 665 559 / 258393 |
Four-storey corner house in a central location in the old town. The previous building dates back to the 14th century and was built in its current size shortly after 1512. Used as an inn in the 19th century, late classicist shop fittings from 1910.
|
|
| Semi-detached house KGS no .: 15128 |
B. | G | Schlossbergplatz 3/5 665512 / 258420 |
Wide-spread, late classicist residential and commercial building with hipped roof, by Joseph Caspar Jeuch for Dr. Schnebli built.
|
|
| Roman apse in the Hotel Staadhof KGS-No .: 15132 |
B. | F. | Kurplatz 2 six hundred and sixty-five thousand nine hundred seventy-two / 259254 |
Discovered in 1967 during demolition works, largely preserved Roman swimming pool from the 2nd century, with a small apse on the western edge.
|
|
| Pharmacy Münzel KGS-No .: 15133 |
B. | G | Badstrasse 5 665 513 / 258501 |
Built in 1837/38 by Joseph Caspar Jeuch as a shop building, redesigned in 1890. 1916 Extension of a laboratory at the rear, since then used as a pharmacy.
|
|

|
To the Schwambet KGS no .: 15134 |
B. | G | Kronengasse 11 665673 / 258371 |
Simple house in late Gothic style built in the late 16th or early 17th century.
|

|
Hotel Krone KGS no .: 15135 |
B. | G | Kronengasse 2 six hundred and sixty-five thousand six hundred ninety-eight / 258352 |
The building was built in the middle of the 17th century and was previously used as a hotel. Considered one of the most stately town houses in Baden's old town. The third floor and the high gable are built in the style of eastern Swiss wine growers' houses with visible half-timbering.
|
| House Untere Halde 6 KGS-Nr .: 15136 |
B. | G | Lower stockpile 6 665 663 / 258332 |
Four-storey late-Gothic residential building with a business premises, built around 1606.
|
|
| House Untere Halde 5 KGS-Nr .: 15137 |
B. | G | Untere Halde 5 665695 / 258321 |
Four-story, mixed masonry and half-timbered construction. Late medieval irregular axis intervals.
|
|
| To the monkey wagon KGS no .: 15138 |
B. | G | Untere Halde 4 six hundred sixty-five thousand six hundred sixty-nine / 258334 |
Narrow late Gothic house from 1606/07 with five floors.
|
|
| Zum Rosseisen KGS-Nr .: 15139 |
B. | G | Upper stockpile 29 665627 / 258315 |
Late Gothic four-storey house from 1548 on the steep slope between Kirchplatz and Halde.
|
|
| To the key KGS no .: 15140 |
B. | G | Top stockpile 18 665 643 / 258309 |
Detached house on three sides from the late 16th century with a brick lower section and half-timbered structure.
|
|

|
Fountain at the old school building KGS-No .: 15141 |
B. | K | Ländliweg six hundred sixty-five thousand four hundred and sixty-two / 258208 |
Fountain designed by the city council in 1866 and created by the Italian stonemason Comi. A five-meter-high obelisk rises on a square base above the fountain trough with its oval basin.
|
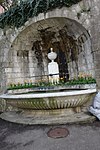
|
Niche fountain KGS no .: 15142 |
B. | K | Bäderstrasse six hundred and sixty-five thousand nine hundred / 259,193 |
Classicist fountain in the niche of a retaining wall next to the entrance to the spa district. Created in 1829/30 as part of a route relocation of the Bäderstrasse.
|

|
Löwenbrunnen KGS-No .: 15143 |
B. | K | Löwenplatz six hundred and sixty-five thousand five hundred and forty-seven / 258383 |
Largest fountain in the city, created in 1822 by the stone carver Hieronymus Moser. In 1918 the sculptor Hans Trudel created an erect lion on the fountain column.
|
| City wall section KGS no .: 15144 |
B. | G | Upper stockpile 25 six hundred sixty-five thousand six hundred fifteen / 258301 |
A nine-meter-long remnant of the medieval city wall between the Sebastian Chapel and the Upper Halde.
|
|
| Circular wall KGS no .: 15145 |
B. | G | Niklaus staircase 665,471 / 258407 |
Part of the medieval curtain wall that has been preserved along the Schlossberg ridge between the Stein ruins and the city tower.
|
|
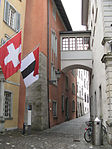
|
Amtshaus KGS-Nr .: 15147 |
B. | G | Rathausgasse 3 six hundred sixty-five thousand six hundred and two / 258400 |
Built in the middle of the 14th century as a market hall and salt store. Used as an office building since the second half of the 16th century. The interior was rebuilt in 1862 by Joseph Caspar Jeuch . The covered bridge passage to the town hall opposite dates from 1585.
|
| Health resort in Schiff KGS-No .: 15148 |
B. | G | Bäderstrasse 18 665 877 / 259077 |
Built in 1834 for city councilor Bernhard Brunner, Franz Heinrich Hemmann is believed to be the architect . With its block-like shape and its deliberately unadorned facade, the Badhotel, later called "Quellenhof", follows the tradition of the strict classicism of the early 19th century. From 1928 to 2001 owned by SUVA .
|
|
| District School KGS-No .: 15149 |
B. | G | Burghaldenstrasse 4 665130 / 258229 |
The building of the district school was founded in 1927, designed by Otto Dorer designed. It is the first modern building in Baden and an important example of New Building in the canton of Aargau. Additions by Hug and Joss (1969–1974) and Egli and Rohr (1986).
|
|
| Chrüzliberg: Wall installation KGS no .: 15150 |
B. | F. |
665140 / 257690 |
Artificially raised wall on a foothills of the Heitersberg range of hills. Due to various objects that were found there in 1972, presumably from Roman times .
|
|
| Electric motor factory (Halls 31–39) KGS no .: 15152 |
B. | G | Brugger Street 56 665 282 / 258953 |
1920 as the winding company of Brown, Boveri & Cie. built, expanded in 1950 by Roland Rohn . Constructively a mixed construction of steel columns and concrete elements, the facade design is reminiscent of the Bauhaus Dessau by Walter Gropius .
|
|
| Commercial building KGS no .: 15153 |
B. | G | Theaterplatz 4 six hundred and sixty-five thousand five hundred and ninety-three / 258450 |
Four-story shop and office building built by Walter Bölsterli in 1951. Closes the Theaterplatz from the old town, but preserves the permeability through arcades. Reinforced concrete construction with artificial stone frame, large windows and colorfully painted elements.
|
|
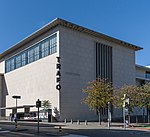
|
High voltage laboratory KGS-No .: 15155 |
B. | G | Brown-Boveri-Platz 1 six hundred sixty-five thousand three hundred and thirty-five / 259016 |
1942 for Brown, Boveri & Cie. built laboratory building, designed by Roland Rohn . In 2005 Burkard Meyer converted it into the “Trafo” city hall.
|

|
Inhalatorium with extension KGS-No .: 15156 |
B. | G | Limmatpromenade 26 six hundred and sixty-five thousand nine hundred forty-nine / 259151 |
Classicist building built by Otto Bölsterli in 1910 for the health spa, using the basement of the drinking hall built in 1834 at the same location.
|
| House Niklausstiege 1 KGS-No .: 15158 |
B. | G | Niklaus staircase 1 665 507 / 258392 |
Late Gothic house at the beginning of the steep stairway up to the Stein ruins . Built directly on the rock of the Schlossberg that is exposed here.
|
|

|
House Niklausstiege 2 KGS-No .: 15160 |
B. | G | Niklaus Stiege 2 665502 / 258383 |
Late Gothic house on the steep stairway up to the Stein ruins.
|
| House Obere Gasse 15 KGS-No .: 15161 |
B. | G | Upper Alley 15 six hundred and sixty-five thousand four hundred and thirty-five / 258338 |
Late Gothic house built around 1559, the alley front of which has been preserved in a rare uniformity.
|
|

|
Haus zum Rosengarten KGS-No .: 15162 |
B. | G | Upper Alley 17 six hundred and sixty-five thousand four hundred forty-two / 258340 |
Late Gothic construction of the wall from around 1593. From 1726 it was used as the town's first reformed rectory. In this context, a half-timbered roof structure with a far protruding half-hip roof was created. Gable facade with an exceptional height.
|
| Haus zum Kupfernagel KGS-Nr .: 15163 |
B. | G | Upper Alley 19 665,448 / 258341 |
Late Gothic residential building plastered throughout. The two lower floors have massive masonry, above a half-timbered upper floor.
|
|
| Haus zum Schellen KGS-Nr .: 15164 |
B. | G | Upper Alley 29 six hundred sixty-five thousand four hundred eighty-two / 258361 |
Three-storey house with vaulted cellar and late Gothic lower section, which was increased by two storeys in 1604.
|
|
| Post office building KGS no .: 15165 |
B. | G | Bahnhofstrasse 31 six hundred and sixty-five thousand five hundred and forty-one / 258835 |
Reinforced concrete building in the New Objectivity style , built in 1929/30 according to plans by Karl Moser .
|
|
| Restaurant Brunnenstübli (Bodega) KGS-No .: 15166 |
B. | G | Cordulaplatz 12 665 454 / 258294 |
Late Gothic town house from the 16th century. 1952 complete renovation by coring the interior.
|
|
| Kosthäuser Wild KGS-No .: 15167 |
B. | G | Kanalstrasse 2-12 665 798 / 258210 |
Row of six adjoining cost houses under the high bridge . Created in the 1840s for the workers at the Solivo spinning mill.
|
|
| Schoolhouse St. Ursus KGS-No .: 15168 |
B. | G | St. Ursus Street 3 six hundred sixty-five thousand and ninety-seven / 258550 |
School building built in 1931 for the commercial vocational school, designed by Gantner and Obergfell. Angled three-storey building with a glass stair tower in the style of New Building , inspired by the elementary school Römerstadt by Martin Elsaesser .
|
|
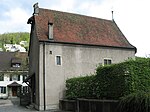
|
St. Anna Chapel KGS No .: 15169 |
B. | G | Wettingerstrasse 13 665 897 / 258294 |
Catholic chapel not far from the border to Wettingen , built in 1484 as a place of worship for the neighboring infirmary. Simple one-nave building in Gothic style. 1703 addition of a sacristy.
|

|
St. Nicholas Chapel KGS no .: 15170 |
B. | G | St. Niklaus stairs six hundred and sixty-five thousand four hundred thirteen / 258411 |
Catholic chapel on the ridge of the Schlossberg, former court chapel of Stein Castle and its only remaining part. First mentioned in 1346, destroyed by the Confederates in 1415 and then rebuilt. Rectangular cube with a gable roof and double-arched bell support.
|
| City fortification KGS-No .: 15171 |
B. | G | Weitegasse / Schlossbergplatz six hundred sixty-five thousand five hundred and thirty-one / two hundred and fifty-eight thousand four hundred and ten |
Small preserved piece of the medieval city wall next to the city tower.
|
|
| Administration building Axpo KGS-Nr .: 15172 |
B. | G | Park Street 23 665606 / 259103 |
Three -storey administrative building designed by Otto and Werner Pfister in 1927 for what was then Northeastern Switzerland's power plants (today Axpo ). Stylistically, the elongated hipped roof construction is in the transition between neoclassicism and new objectivity .
|
|
| Villa Lewin KGS no .: 15173 |
B. | G | Parkstrasse 25 665 626 / 259157 |
Villa built in 1906 for Clotilde Lewin, designed by Otto Dorer and Adolf Füchslin . Stylistically between romantic late historicism and more modern home style, half-timbered on the upper floor. Country house with ten rooms, veranda and hall.
|
|
| Villa Burghalde KGS-No .: 15174 |
B. | G | Burghaldenstrasse 8 665 191 / 258282 |
The stately villa of the engineer Conrad Baumann-Stockar, built in 1904/05. From the villas that Karl Moser and Robert Curjel for the owner families of Brown, Boveri & Cie. designed, it is most completely preserved in its original state. The large-scale villa rises above the long retaining wall, combining motifs from Art Nouveau with abstract historical structures.
|
|

|
Villa Funk KGS no .: 15175 |
B. | G | Ländliweg 7 665 524 / 258018 |
Villa of Fritz Funk, the first administrative head of Brown, Boveri & Cie. Built in 1904 according to plans by Otto Dorer and Adolf Füchslin , stylistically based on the architecture of Italian country houses. Now the Swiss Children's Museum .
|
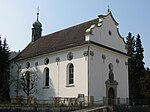
|
Pilgrimage Chapel Maria Wil KGS-No .: 15176 |
B. | G | Brugger Strasse 143 663 995 / 259515 |
Baroque chapel built in 1661/62 , which replaced a previous building six decades earlier. Rococo interior from the 1760s.
|
| House of the Black Widder KGS-No .: 15177 |
B. | G | Weitegasse 32 six hundred and sixty-five thousand five hundred and forty-one / 258356 |
Late Gothic town house with five-storey front, exact year of construction unknown. Used as a bakery, since 1986 as a bank branch. Inside painted coat of arms of the future mayor of Zurich Johann Konrad Grebel from 1668.
|
|
| House KGS no .: 15178 |
B. | G | Mühlbergweg 10 666,079 / 258376 |
Single-family house built by Alfred Gantner in 1929 on a steep south-facing slope. The new building style is one of the first flat roof houses in Baden.
|
|
| House KGS-No .: 15179 |
B. | G | Mühlbergweg 14 666 030 / 258412 |
Single-family house built by Otto Dorer in 1930 on a steep south-facing slope. Dorer expanded Gantner's concept (Mühlbergweg 10) and used the south front exclusively for living and sleeping purposes, while ancillary rooms and kitchen are placed against the slope.
|
|
| House KGS no .: 15180 |
B. | G | Mühlbergweg 27 six hundred sixty-six thousand and twenty-six / 258448 |
Single-family house built by Hans Loepfe in 1934 on a steep south-facing slope, with balcony and roof terrace. The ensemble's last villa on Mühlbergweg, built in the style of New Building , stands out for its radical form.
|
|

|
Historical Museum Baden (collection and archive) KGS-No .: 16000 |
B. | S. | Wettingerstrasse 2 665758 / 258423 |
The museum's permanent exhibition deals with the 2000-year history of the city, the development of the baths and industry; there are also temporary exhibitions. The museum and archive are located in the governor's palace and a modern extension.
|
|
Dépendance Hotel Ochsen KGS-No .: 16070 |
B. | G | Bäderstrasse 27 six hundred and sixty-five thousand eight hundred ninety-two / 259229 |
In 1845, landlord Joseph Diebold replaced the “Little Ox”, which was first mentioned in 1518, with a new building by Joseph Caspar Jeuch . Slender, classicist hotel building with balanced proportions and cautiously ornamented facades.
|
|
| House of the Monkey KGS-No .: 16076 |
B. | G | Niklaus Stiege 3 665504 / 258393 |
Late Gothic house built in the late 16th or early 17th century. Two-storey brick lower section, above half-timbered upper storey.
|
|
| House Niklausstiege 5 KGS-No .: 16077 |
B. | G | Niklaus Stiege 5 six hundred and sixty-five thousand four hundred and ninety-four / 258399 |
Late Gothic house on the steep stairway up to the Stein ruins. In the 17th and 18th centuries it was the residence of the woman of the governing places of the Confederation.
|
|
| House Niklausstiege 4 KGS-No .: 16078 |
B. | G | Niklaus Stiege 4 six hundred sixty-five thousand four hundred and ninety-eight / 258382 |
Late Gothic house on the steep stairway up to the Stein ruins. |
Other monuments
| ID | photo | object | Type | address | Coordinates |
|---|---|---|---|---|---|
| B1 | House Castell | G | Bäderstrasse 6 |
665763 / 258961
|
|
| B2 | Bank building | G | Badstrasse 12 |
665545 / 258529
|
|
| B3 | Residential / commercial building | G | Badstrasse 12 |
665553 / 258524
|
|
| B4 | Residential building | G | Münzlishausen, Baldeggstrasse 65 |
663486 / 258646
|
|
| B6 | Old shipping company | G | Brown Boveri place 3b |
665473 / 259015
|
|
| B7 | Boiler house | G | Bruggerstrasse |
665168 / 259213
|
|
| B8 | Marker area | G | Bruggerstrasse 37 |
665230 / 258688
|
|
| B9 | Gatehouse Merker area | G | Bruggerstrasse 37a |
665294 / 258701
|
|
| B11 | Building construction | G | Bruggerstrasse 71 |
665089 / 259085
|
|
| B12 | Single family homes | G | Bruggerstrasse 111 / a / b / c / d |
664477 / 259496
|
|
| B17 | Single family homes | G | Bruggerstrasse 113 / a / b / c / d |
664459 / 259497
|
|
| B23 | detached house | G | Burghaldenstrasse 24 |
665182 / 258347
|
|
| B24 | Old school building in Dättwil | G | Dättwil, Dorfstrasse 8 |
663865 / 256211
|
|
| B25 | detached house | G | Erlenweg 8 |
664303 / 258551
|
|
| B28 | detached house | G | Föhrenweg 7 |
664343 / 258559
|
|
| B29 | Tannegg school building | G | Grabenstrasse 1 |
665540 / 258249
|
|
| B30 |

|
Kursaal / Casino | G | Haselstrasse 2 |
665714 / 259027
|
| B31 | Residential / commercial building | G | Haselstrasse 3 |
665647 / 258948
|
|
| B33 | Central laboratory | G | Haselstrasse 18 |
665328 / 258936
|
|
| B34 | Semi-detached house with barn | G | Rütihof , Hofstrasse 16 |
662759 / 254664
|
|
| B36 |

|
Limmat power plant Aue | G | Kanalstrasse 14 |
665754 / 258100
|
| B37 |

|
Rütihof chapel | G | Kirchgasse 17 |
662595 / 254699
|
| B40 | detached house | G | Ländliweg 11 |
665525 / 257941
|
|
| B41 | detached house | G | Ländliweg 15 |
665516 / 257860
|
|
| B42 | detached house | G | Mühlbergweg 6 |
666160 / 258405
|
|
| B46 | detached house | G | Mühlbergweg 27a |
666033 / 258464
|
|
| B47 | Reformed parish hall | G | Oelrainstrasse 21 |
665650 / 258850
|
|
| B49 | Two-family house | G | Haselstrasse 18 |
665602 / 259053
|
|
| B54 | detached house | G | Schellenackerstrasse 10 |
664477 / 259478
|
|
| B55 | detached house | G | Schellenackerstrasse 12 |
664457 / 259481
|
|
| B56 | Transverse structure | G | Schleudergasse 2, 2a |
665079 / 259071
|
|
| B57 | Commercial building (north, south and west facade) | G | Schlossbergplatz 2 |
665536 / 258438
|
|
| B58 | Vine houses | G | Schlossbergweg 6a |
665344 / 258334
|
|
| B59 | detached house | G | Schlossbergweg 9 |
665267 / 258324
|
|
| B61 | Apartment building | G | Seminarstrasse 12-14 |
665849 / 258095
|
|
| B62 | detached house | G | St. Annaweg 8 |
665917 / 258419
|
|
| B63 | detached house | G | St. Annaweg 10 |
665892 / 258424
|
|
| B64 | detached house | G | St. Annaweg 12 |
665874 / 258410
|
|
| B66 | AZ high-rise | G | Stadtturmstrasse 19 |
665334 / 258702
|
|
| B68 | Regional hospital (middle section) | G | Wettingerstrasse 27 | 665960 / 258245 |
Legend: See the legend of the list of cultural objects of national and regional importance. Instead of the KGS number, the inventory or building number in the building and usage regulations of the municipality is used as the object identifier (ID).
Web links
- A – Objects AG 2018 . Swiss inventory of cultural assets of national importance. In: babs.admin.ch / kulturgueterschutz.ch. Federal Office for Civil Protection FOCP - Department of Cultural Property Protection, January 1, 2018, accessed on December 26, 2017 (PDF; 127 kB, 23 pages, updated annually, no changes for 2018).
- B-Objects AG 2018 . Canton Aargau KGS inventory, B objects, status: 1.1.2018 (no changes compared to the previous year). In: babs.admin.ch / kulturgueterschutz.ch. Federal Office for Civil Protection FOCP - Department of Cultural Property Protection, January 1, 2018, accessed on December 30, 2017 (PDF; 677 kB, 27 pages, updated annually, no changes for 2018).
- Protected objects in the city of Baden
Individual evidence
- ↑ Federal Chancellery : Federal Act on the Protection of Cultural Property in the Event of Armed Conflict, Disaster and Emergencies (KGSG). SR 520.3. In: Systematic Legal Collection SR . Federal Assembly of the Swiss Confederation , June 20, 2014, accessed on August 30, 2017 (as of January 1, 2016).
- ^ Federal Chancellery : Ordinance on the Protection of Cultural Property in the Event of Armed Conflicts, Disasters and Emergencies (KGSV). SR 520.31. In: Systematic Legal Collection SR . Swiss Federal Council , October 29, 2014, accessed on August 30, 2017 (as of January 1, 2016).
- ↑ Baden station in the inventory of historical monuments of the Canton of Aargau
- ^ Villa Langmatt in the inventory of historical monuments of the Canton of Aargau
- ↑ INSA Volume 1 p. 492 ( e-periodica.ch )
- ↑ Hanspeter Rebsamen, Peter Röllin, Werner Stutz: Inventory of the newer Swiss architecture , 1850-1920 . To bathe. In: Society for Swiss Art History (Ed.): INSA . tape 1 . Orell Füssli, Zurich 1984, ISBN 3-280-01509-X , p. 473 , doi : 10.5169 / seals-1276 ( e-periodica.ch [accessed on September 17, 2015]).
- ↑ Wooden bridge in the inventory of historical monuments of the Canton of Aargau
- ↑ Haus zum Schwert in the inventory of historical monuments of the Canton of Aargau
- ↑ Catholic city church in the inventory of historical monuments of the Canton of Aargau
- ↑ INSA Volume 1 p. 475 ( e-periodica.ch )
- ↑ Historical archive. ABB , accessed November 6, 2015 .
- ↑ Bernerhaus in the inventory of historical monuments of the Canton of Aargau
- ^ Kurtheater in the inventory of historical monuments of the Canton of Aargau
- ^ Restaurant Paradies in the inventory of historical monuments of the canton Aargau
- ^ Hotel zum Wilden Mann in the inventory of the canton of Aargau
- ↑ a b c d e f g h i j k l m List of architectural monuments. (PDF) City of Baden, 2010, accessed on November 6, 2015 .
- ^ Reformed church in the inventory of historical monuments of the Canton of Aargau
- ↑ INSA Volume 1 p. 485 ( e-periodica.ch )
- ↑ District building (old school building) in the inventory of the canton of Aargau
- ↑ a b INSA Volume 1 p. 448 ( e-periodica.ch )
- ^ Dreikönigskapelle in the inventory of historical monuments of the canton Aargau
- ↑ Landvogteischloss in the inventory of historical monuments of the Canton of Aargau
- ↑ City tower in the inventory of historical monuments of the Canton of Aargau
- ↑ Badhotel Limmathof in conservation inventory of the canton of Aargau
- ↑ Kornhaus in the inventory of historical monuments of the Canton of Aargau
- ↑ INSA Volume 1 p. 474 ( e-periodica.ch )
- ↑ Hotel Blume in the inventory of historical monuments of the Canton of Aargau
- ^ Hotel Ochsen in the inventory of historical monuments of the canton Aargau
- ↑ Gasthaus zur Rose in the inventory of historical monuments of the Canton of Aargau
- ^ Haus zum Mohren in the inventory of historical monuments of the Canton of Aargau
- ↑ Alte Schmiede ABB in the monument protection inventory of the canton Aargau
- ^ Rifle house in the inventory of historical monuments of the Canton of Aargau
- ↑ The rear building of the Bernerhaus in the inventory of historical monuments of the Canton of Aargau
- ^ Roman Catholic rectory in the inventory of the canton of Aargau
- ↑ Rathausgasse 7 in the inventory of historical monuments of the canton Aargau
- ↑ INSA Volume 1 p. 499 ( e-periodica.ch )
- ^ Roman apse in the Hotel Staadhof in the inventory of historical monuments of the canton Aargau
- ↑ INSA Volume 1 p. 445 ( e-periodica.ch )
- ↑ To the Schwambet in the inventory of historical monuments of the canton Aargau
- ^ Hotel Krone in the inventory of historical monuments of the Canton of Aargau
- ↑ Untere Halde 6 in the inventory of historical monuments of the canton Aargau
- ↑ Untere Halde 5 in the inventory of historical monuments of the Canton of Aargau
- ^ To the monkey wagon in the inventory of the canton of Aargau
- ↑ To the horse iron in the inventory of historical monuments of the canton Aargau
- ↑ To the key in the inventory of historical monuments of the Canton of Aargau
- ↑ INSA Volume 1 p. 477 ( e-periodica.ch )
- ^ Niche fountain in the inventory of historical monuments of the Canton of Aargau
- ↑ INSA Volume 1 p. 480 ( e-periodica.ch )
- ↑ Part of the city wall in the inventory of historical monuments of the Canton of Aargau
- ↑ Ring wall in the inventory of historical monuments of the Canton of Aargau
- ^ Office building in the inventory of the canton of Aargau
- ^ Probing on the Kreuzliberg near Baden. In: Badener Neujahrsblätter 1973, p. 111. doi : 10.5169 / seals-323464
- ↑ INSA Volume 1 p. 478 ( e-periodica.ch )
- ↑ Niklausstiege 1 in the inventory of historical monuments of the Canton of Aargau
- ↑ Niklausstiege 2 in the inventory of historical monuments of the Canton of Aargau
- ↑ Obere Gasse 15 in the inventory of historical monuments of the Canton of Aargau
- ↑ Haus zum Rosengarten in the inventory of the canton of Aargau
- ^ Haus zum Kupfernagel in the inventory of historical monuments of the Canton of Aargau
- ^ Haus zum Schellen in the inventory of historical monuments of the Canton of Aargau
- ↑ INSA Volume 1 p. 452 ( e-periodica.ch )
- ^ Restaurant Brunnenstübli (Bodega) in the inventory of the canton of Aargau
- ↑ INSA Volume 1 p. 467 ( e-periodica.ch )
- ↑ St. Anna Chapel in the inventory of historical monuments of the Canton of Aargau
- ↑ St. Nicholas Chapel in the inventory of the canton of Aargau
- ↑ a b INSA Volume 1 p. 487 ( e-periodica.ch )
- ^ Villa Burghalde in the inventory of historical monuments of the Canton of Aargau
- ↑ INSA Volume 1 p. 476 ( e-periodica.ch )
- ↑ Maria Wil pilgrimage chapel in the inventory of the canton of Aargau
- ^ House of the Black Widder in the inventory of historical monuments of the Canton of Aargau
- ↑ Dépendance Hotel Ochsen in the inventory of historical monuments of the Canton of Aargau
- ↑ Haus zum Affen in the inventory of historical monuments in the canton of Aargau
- ↑ Niklausstiege 5 in the inventory of historical monuments of the Canton of Aargau
- ↑ Niklausstiege 4 in the inventory of historical monuments of the Canton of Aargau