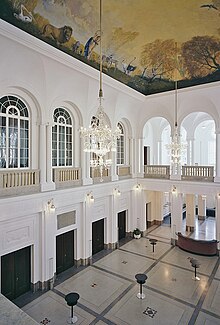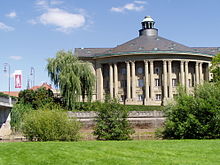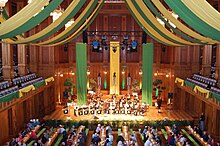Regentenbau (Bad Kissingen)

The Regentenbau is the central landmark of the spa town of Bad Kissingen . The event building, built according to the plans of the Munich architect Max Littmann in the neo-baroque style, was inaugurated in 1913 after a two-year construction period. Today, the Bad Kissinger Regentenbau is the property of the Free State of Bavaria under monument protection and is registered under number D-6-72-114-38.
Building history
The Regentenbau with the large Max-Littmann-Saal as a ballroom and smaller halls as lounges with their classically elegant furnishings is the most magnificent and representative building in Bad Kissingen, "which is emblazoned on the outside with Corinthian double columns, inside with Tuscan-style ground-floor pilasters under Ionic corner capital columns " . It is a two-story solid building with a hipped roof and sandstone ashlar facing . The long sides have pilasters and gabled side projections with terraced buildings in front. The eastern, concave façade has a convex vestibule, the western façade has double columns. Both facades have a lantern crown. To the south border around an inner courtyard, the so-called "Schmuckhof", grouped outbuildings, in the classifying Art Nouveau . The classifying enclosure made of sandstone is closed off by triumphal columns .
As the main structural accent of the spa district , the Regentenbau stands between the east bank of the Franconian Saale and the spa garden as a visually effective link between the city and the spa facilities. Its inauguration on May 15 and 16, 1913 in the presence of Prince Regent Ludwig III. concluded the extensive construction contract in the royal Bavarian state spa that his father, Prince Regent Luitpold von Bayern, had given the architect Max Littmann as "Special Commissioner for the new state buildings in the royal spa gardens" in 1905. This order, for which the Bavarian government did not approve the financing until 1910, included the construction of the foyer with an integrated fountain hall , the renovation and structural integration of the conversation room (today Rossini room ) built by Friedrich von Gärtner between 1834 and 1838 with its 200 meters long Arcade building as well as the regent building with its ancillary rooms.
All bricklaying, carpentry and natural stone relocation work was carried out by the Bad Kissingen construction company Anton Schick . When the visitor enters the Regentenbau through the main entrance ( Ludwigstrasse 2 ), he is greeted by a spacious entrance foyer . Its terrazzo floor was laid by the Italian “ terrazzo ” Valentino Del Fabbro , who had settled in Bad Kissingen as a freelance craftsman around 1900. The vaulted ceiling painting above the foyer, which depicts the singer Orpheus in an African landscape and glorifies the empire as an aspiring colonial power , comes from the well-known decoration and painter Julius Mössel from Munich , who also had a studio in Nuremberg . In 1905 he had already painted the ceiling painting Train of the Cranes in the Kissinger Kurtheater .
As part of the general renovation of the entire building complex on behalf of the Free State of Bavaria for a total of 35 million euros, starting in 1998 with the Kurgartencafé and the foyer, the last section of the Regentenbau was also comprehensively renovated from 2003 to 2005 and for the first time equipped with ventilation and contemporary event technology .
Floor plan
Max Littmann Hall / Great Hall
The Max-Littmann-Saal was designed as a concert and ballroom and is one of the best concert halls in Europe. Since the opening, the Vienna Symphony Orchestra (until 1918) and then the Munich Philharmonic (until 1942), which performed as the Bad Kissingen spa orchestra during the summer , have given their popular evening concerts. National and international stars of the classical and popular music scene have also made guest appearances in this hall for decades. The hall still serves as a central meeting point for art and science, for large symphony concerts and conferences . The 455 square meter hall is 36 meters long, 16 meters high and is surrounded in a U-shape by a large gallery . With row seating, the hall offers space for a maximum of 1,160 guests, around 660 in the parquet and around 500 in the gallery.
Under the heavy brocade - canopy of the royal box - in the middle of the gallery - already sat Crown Princess Cecilie von Hohenzollern and Queen Louise of Sweden-Norway , but also in 1960 King Bhumibol with Queen Sirikit of Thailand as guests of the Federal President, who was in Bad Kissingen for a cure Heinrich Luebke . Since the general renovation (2005), this box has mostly been used to control the sound and lighting technology during the events.
The paneling made of cherry wood, decorated with inlays made of ebony , gives the Littmann Hall an acoustics that have been widely praised in specialist circles , which is why in earlier times it was often used by record companies for recordings of classical music. Even today, this acoustics have a special effect, especially at guest performances by major international orchestras or singing artists, especially at the Kissinger Sommer and Kissinger Winterzauber festivals . More recently, CD recordings have been made in the Max-Littmann-Saal with the Philharmonie Festiva and the conductor Gerd Schaller with symphonic works by Anton Bruckner , Johannes Brahms , Karl Goldmark and Franz Schubert as well as the first recordings of the opera Merlin by Carl Goldmark and the Great Mass by Johann Ritter von Herbeck .
High columns on the two long sides of the hall conceal an ingenious construction: in order to increase the room capacity of the Littmann Hall, four-leaf folding doors can be opened to the Green Hall on one side and to a three-meter-wide corridor to the White Hall on the other Fold in the pillars. This means that the White and Green Hall can be connected to the Littmann Hall and increase the number of seats available for large events.
After Bad Kissingen was taken by the US troops in 1945 and American soldiers were stationed, they used the Littmann Hall as a sports hall for almost two years.
Green hall
The Green Hall was intended as a music room and is still used today for smaller concerts, but also for meetings. The hall owes its name to its Art Nouveau painting with silver-colored ornaments on a green background, which also comes from Julius Mössel. Two fluted columns with a funnel-shaped capital support the five-meter-high ceiling. The hall has a floor area of 190 square meters and can seat 120 guests in rows.
White hall
The White Hall is designed in the Rococo style. It is 150 square meters and has a richly decorated stucco ceiling at a height of five meters , which, with its hanging chandeliers made of embossed silver with Venetian crystal, gives the hall a representative appearance. On one side it is connected to the Littmann Hall by three-meter-high mirrored doors, on the other side glass doors lead into the Schmuckhof. With row seating, it offers space for 100 people.
Schmuckhof
The Schmuckhof, in the neo-baroque style, is a small inner courtyard laid out as a garden and the structural focal point between the White Hall, the 150 square meter salon at the Schmuckhof (110 people in row seating) and the adjacent play and reading rooms . In this courtyard of Italian gardens of the Baroque and Renaissance recalls, four figures are from the Roman and Greek mythology by the sculptors Henry Düll , Georg Pezold and Walter Sebastian Resch situated around the deeper grass. Venus , the Roman goddess of the garden, spring, and love looks at herself vainly in the mirror; Diana , the goddess of the hunt, shows her arrow like a child's toy; Zeus son Perseus is wearing the mask of the head of Medusa , and Bacchus is carefully holding grapes under his arm. They hold a dialogue with the little putti at the ornamental fountain, which with the high arcade and the colorful fresco painting on a blue background in gray-purple and yellow shades made by the Offenbach painter Richard Troll bring the Schmuckhof to life.
Further outbuildings
Further outbuildings of the Regentenbau are accessed via the much older arcade building. For example, the elegant Kurgartencafé and the so-called Vestibül B , which also opens up the play and reading rooms and the jewelry courtyard.
literature
- The state new buildings in the Kgl. Spa garden of Bad Kissingen. In: Süddeutsche Bauzeitung. 23rd year 1913, no. #, Page #.
- Max Littmann: The new state buildings in Bad Kissingen. In: Deutsche Bauzeitung , Volume 47, 1913, No. 39 (from May 14, 1913), p. 349f. (and following numbers)
- The new Kurhaus in Kissingen. Architect go Hofrat Prof. Max Littmann in Munich. In: Zentralblatt der Bauverwaltung , 33rd year 1913, No. 45 (from June 7, 1913), p. 293f.
- Rolf Bothe (Hrsg.): Spa towns in Germany. On the history of a building type. Frölich & Kaufmann, Berlin 1984, ISBN 3-88725-002-8 , pp. 93f.
- Swantje Borner: Bad Reichenhall as a conference and congress destination. A situation analysis. (Diploma thesis) Grin-Verlag, 2007, ISBN 978-3-640-38753-3 , p. 85 ( online at Google books )
- Cornelia Oelwein: "Max Littmann (1862-1931). Architect, building artist, entrepreneur". Special publication of the Bad Kissingen City Archives, Volume 7. Michael Imhof Verlag, 2013, ISBN 978-3-86568-923-8
Trivia
As a symbol of Bad Kissingen, the Regentenbau is also used as a synonym for the city:
- The author Elfriede Mahlo. gave her collection of episodes , published in 1988 by Schneider Verlag , the title All about Regentenbau .
- The tourist information signs on the nearby highways A7 and A71 before the exits to Bad Kissingen show the column-rich and temple-like Back of the Regentenbaues.
Web links
- The Regentenbau on www.badkissingen.de
- General renovation of the Regenten building in Bad Kissingen in: Baukultur , issue 5/2007, p. 27f.
- Regentenbau - the landmark of Bad Kissingen
- The Regentenbau on postcards
Individual evidence
- ^ Karl Woermann : History of Art , Volume 6, 2012, p. 420 ( digitized version )
- ^ Karl Krannhals Dehio: St.Petersburger Medicinische Wochenschrift. Volumes 38-39, 1913.
- ↑ Since December 12, 1912, Ludwig III. as the successor to his late father Luitpold, Bavarian Prince Regent, while his mentally ill cousin Otto was still officially King of Bavaria. Only on November 5, 1913 was Ludwig III. raised to the last Bavarian king by a constitutional amendment.
- ^ Walter Beck: Bavaria and Saxony. 2004, p. 245.
- ^ Website of Anton Schick GmbH , Bad Kissingen
- ^ Gerd Betz: General renovation of the Wandelhalle-Regentenbau: Bad Kissingen 1998-2005. State Building Authority Bad Kissingen, 2005.
- ↑ The ballroom, originally known as the “Great Hall”, was only officially renamed the “Max Littmann Hall” after its renovation was completed in 2005.
- ↑ Ursula Lippold: Like the resonance chamber of the violin , in: Main-Post from April 3, 2013 ( online )
- ^ "Bad Kissingen, with its excellent rooms in the Regentenbau, offers ideal opportunities for such a festival in terms of both size and acoustics." - Musikhandel , Deutscher Musikverleger-Verband, Volume 37, 1986, p. 259.
- ^ The new Kurhaus in Kissingen. In: Zentralblatt der Bauverwaltung. Issue 46, 1913, pp. 302f.
Coordinates: 50 ° 11 '53.1 " N , 10 ° 4' 28.7" E








