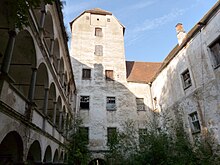Rathsmannsdorf Castle
The Rathmannsdorf Castle is a former Prince Bishop Castle in Rathmannsdorf , a district of the market Windorf in the Lower Bavarian district of Passau .
history
The existence of a castle belonging to the Passau bishopric on the border with the Duchy of Bavaria is first documented with certainty around 1400. Around 1420, George brought by Mrs. Berg from the family of the von Frauenberg the castle and Hofmark in his possession. His son of the same name, however, sold the property back to Prince-Bishop Leonhard von Laiming in 1449 . Rathsmannsdorf came under the direct administration of the Hochstift Passau again and became a Hochstiftischen prefecture . Under the diocese administrator, Duke Ernst of Bavaria , it even served as the seat of a high-esteem regional court for some time. Under Prince-Bishop Urban von Trennbach , the castle was renovated as a four-wing complex in 1578/79. The regional court was merged with the regional court Oberhaus in 1592 . With the offices of Hacklberg , Rathsmannsdorf and Tiefenbach -Hörmannsberg, it was enclosed in the north and west by the Bavarian district court Vilshofen . After the abolition of the Passau bishopric with secularization in Bavaria , the castle was sold by the Bavarian state in 1803 and then redesigned several times by the owners. A brewery moved in, the south wing collapsed later. The previous owner even submitted a demolition request for the dilapidated building. In 2014, however, the plant was taken over by an entrepreneur who made an emergency backup. In the former stables, events are held in an event hall with around 400 square meters.
Building description
The castle is a listed building (file number D-2-75-159-52). The description of the Bavarian State Office for Monument Preservation reads:
“1449 Acquisition of the medieval complex by Prince-Bishop Leonhard von Laiming , renovated as a four-wing complex under Prince-Bishop Urban von Trennbach in 1578/79
Three-storey half -hipped roof buildings , north wing with six-storey gate tower and rusticated portal , east wing with round corner tower and former castle chapel, west wing with three-storey courtyard arcade, south wing demolished except for a few remains; Remains of the fortification walls with shell towers , probably 16th century
Castle property: So-called manor house, three-storey half-hipped roof building with split cornice, end of the 16th century, heightened in 1910
Stallstadel, two-storey saddle roof building with hayloft and basket-arched loading hatches, probably 18th century "
Individual evidence
- ↑ PNP.de 09/10/2014
- ↑ List of monuments for Windorf (PDF) at the Bavarian State Office for Monument Preservation
Coordinates: 48 ° 39 ′ 25.5 ″ N , 13 ° 14 ′ 54.6 ″ E


