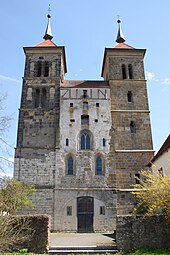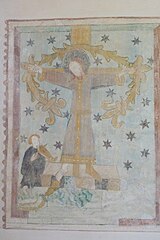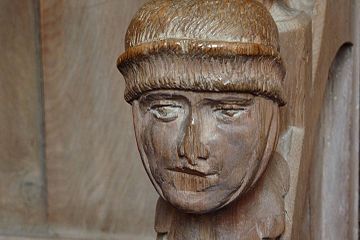St. Maria (Auhausen)
The Evangelical Lutheran parish church of St. Maria and St. Godehard in Auhausen , a municipality in the Donau-Ries district in the Bavarian administrative district of Swabia , was formerly part of the Auhausen Benedictine monastery . The construction of the church probably began around 1120. A winged altar , fragments of leaded glass windows in the choir and the choir stalls are preserved from the early 16th century . The church is a protected architectural monument .
history
The Benedictine monastery Auhausen was probably founded at the beginning of the 12th century. The first surviving document, a papal privilege of Innocent II , dates from 1136. The core of the church and the north tower were built around 1120, the top three floors of which were built around 1230. The south tower was built in 1334, as evidenced by an inscription on the west side. In 1513 the last abbot, Georg Truchseß von Wetzhausen , had two side chapels added to the north and south of the nave . In 1519 he had the choir built on the site of the broken north and central apse . In the same year Georg Truchseß von Wetzhausen commissioned the carpenter Melchior Schabert from Donauwörth for new choir stalls.
During the Peasants' War of 1525, the church and monastery were looted. The glass windows were smashed, the choir stalls and the tombs erected in the church were badly damaged. In 1531 the monastery came into the possession of the Margraves of Ansbach , who carried out the Reformation . Since then, the former monastery church has served the evangelical community as a parish church. A grain box was built into the nave under the Margraves of Ansbach . The nave walls were broken at 2.30 meters, the outer walls of the aisles bricked up on the height and the entire nave with the still preserved gable roof covered. Between 1537 and 1758 several installations of galleries followed .
During the renovation between 1969 and 1978, the men's gallery and the grain box were removed and the main nave was restored to its original height. The painted wooden ceiling from 1542 was discovered under a layer of lime.
architecture
Exterior construction
On the west facade rise the two square towers, which are crowned by pyramid roofs with pointed sheet metal pyramids. The two upper floors of the north tower, like the top floor of the simpler south tower , are broken up by coupled , round arched sound arcades . Glare fields are cut into the wall surfaces of the north tower, which are bordered at the top by round arch friezes with lily ornaments. The three upper floors are divided into profiled cornices , under which a toothed frieze runs. Between the two towers is the formerly open, two-storey vestibule, the original main entrance to the church. Today's entrance is on the north side.
inner space
The church is a three-nave pillar basilica without transepts . Of the original three apses, only the apse of the south aisle remains. At the location of the central and northern apse, the three -bay , late-Gothic choir with three-eighth end , which is raised by three steps and is covered by a star vault, opens . The keystones of the vault are decorated with the coats of arms of the monastery and the abbot Georg Truchseß von Wetzhausen.
In the south aisle there is a walled-up access to the former dormitory of the monks at the level of the upper floor , which is bordered by a profiled vestment and a clover-leaf arch.
The main and side aisles are covered by flat wooden ceilings. Only the three eastern bays of the aisles have groined vaults . The ceiling of the central nave is decorated with Renaissance paintings and the year 1542. The representations of fruits, grotesques , tendrils and figurative motifs are made using the grisaille technique.
Painting fragments
In 1977 a painting fragment from the 13th / 14th century was placed on the tympanum above the entrance to the nave in the vestibule . Uncovered century. It depicts Christ in the mandorla surrounded by angels.
The arcades and the borders of the nave windows show ornamental paintings from the 13th to 16th centuries. With halos surrounding figures at the bottom of the still on the Romanesque declining church triumphal arch probably represent the 24 elders of the Apocalypse represent and be dated to the 15th century. The representations on the pillars date from the 16th century. On the pillars on the north side, the holy sorrow , St. Benedict of Nursia , Christ with the tools of the Passion and on a pillar on the south side, St. Anthony with his attribute , the pig, are depicted. The walls of the choir are dedicated to the Seven Joys and the Seven Sorrows of Mary.
Leaded glass window
Fragments of the windows commissioned by Abbot Georg Truchseß von Wetzhausen in 1527 are built into the tracery windows of the choir. The two panes of the left window represent Truchsess Eberhard and St. Jerome , the two panes of the right window Maria in a halo and Truchseß Johannes. On the panes of the middle choir window, St. Benedict and Godehard of Hildesheim are depicted on the left, Abbot Georg Truchseß von Wetzhausen on the right and the crucifixion of Christ in the middle.
Saint Benedict and Godehard of Hildesheim
Main altar
The winged altar consisting of 16 panels , which was created in 1513 by Hans Schäufelin and Sebastian Daig, is considered to be the most valuable piece of equipment in the church . The main picture is dedicated to the coronation of Mary . The Holy Spirit hovers over the scene in the form of a dove, the center of the picture is occupied by the Lamb of God on the book with seven seals . The upper part of the picture is populated by the Heavenly Host, at the bottom left are figures from the Old Testament such as Moses , King David , Abraham and Isaac and on the right the twelve apostles . The person who commissioned the altar, Abbot Georg Truchseß von Wetzhausen, is shown on the lower right of the picture.
When the wings are open, martyrs and helpers can be seen on the panels at the top left . On the lower left panel, next to Saint Apollonia of Alexandria (with forceps and tooth) and behind Saint Catherine of Alexandria (with broken wheel) and Saint Barbara of Nicomedia (with chalice and host), Hans Schäufelin is next to his colleague portrayed himself. The panels on the right-hand side show the Doctors of the Church Hieronymus and Gregory the Great alongside religious dignitaries at the top and purgatory at the bottom . Only when the altar is closed can the four panels depicting St. George , St. Christopher , St. Jerome and St. Benedict be seen. The outside of the wings are decorated with scenes from the Passion of Jesus (Jesus on the Mount of Olives, Jesus before Pilate, crucifixion and Jesus' descent from the cross).
The panels of the predella depict Christ's descent into hell , a pope with the Auhausen monastery in the background, the risen and the unbelieving Thomas . The middle left scene bears the inscription regina coeli letare alleluia , the year 1513 and the painter's monogram . The outside of the panels are decorated with the representations of Anna Selbdritt , St. Odilia , St. Scholastica of Nursia and St. Barbara .
Choir stalls
The oak choir stalls from 1519 are decorated on the armrests and misericords with the heads of people, animals and grimaces. The inscription in one cheek refers to the builder ( MELCHIOR SCHABERT SCHREINER ZUO WERD 1519 ), another to the person who commissioned the choir stalls ( GEORGIUS TRUCHSES ABBAS FIERI FECIT 1520 ). Carved into the cheeks are reliefs depicting Mary with the baby Jesus, the patron saint of the monastery, St. Benedict, venerated as the founder of the Benedictine order, his sister Scholastica and the allegories of the cardinal virtues prudentia, justice (iustitia) , Bravery (fortitudo) and moderation (temperantia). The cheek pieces once adorned the doctors of the church and the symbols of the evangelists . From them only the busts of St. Ambrose and St. Jerome and the human being as a symbol of Matthew have survived. There are also only a few fragments left of the inlaid work depicting the towers of the Heavenly Jerusalem . Like the canopy , the tracery panels of the walls and the partitions between the seats, they were largely destroyed during the Peasants' War. All figures and heads had their noses chopped off.
Further equipment
- The lower part of a clay figure of St. Christopher is kept on the west wall . The 2.86 meter high fragment is part of a gigantic sculpture that dates from around 1440/50 and which was torn off when the gallery was installed.
- In a niche in the northern choir wall, the so-called Holy Sepulcher , there is a wooden sculpture of the risen Christ on a Romanesque sarcophagus , which is dated around 1520/30.
- The tabernacle in the style of the Renaissance was in 1521 by Loy Hering created. It consists of a four-storey structure over three steps on a semicircular compact base. A capital-like console is located between the base and the housing . On the second floor, a niche is closed with a diamond lattice and framed by pilasters . The upper relief shows the feeding of the Manna , the lower the institute of the Lord's Supper . The coats of arms of Abbot Georg Truchseß von Wetzhausen, who commissioned the sacrament house, and the monastery can be seen above the base.
- The stone triptych in memory of Abbot Georg Truchseß von Wetzhausen and his pilgrimage to Jerusalem also comes from Loy Hering . On the left the abbot is shown as a pilgrim, on the right death with a bow and arrow, in the middle the resurrection of Christ based on the example of the Great Passion by Albrecht Dürer . The inscription contains the year 1521.
Tombs
- In the southern side chapel is the tomb of the knight Hartmann von Lobdeburg († 958), the alleged founder of the Auhausen monastery. The tumba dates back to the Romanesque period; the larger than life reclining figure in splendid armor was created in 1542 as a replacement for an earlier sculpture.
- The grave slabs for the abbots Wilhelm de Lacu († 1450) and Georg von Schechingen († 1481) are attached to the side walls .
- On the south wall of the choir is the tomb of the penultimate abbot, Wilhelm Schechs von Pleinfeld († 1499), a red marble slab with a larger than life figure of the abbot in full regalia from around 1500.
organ
The organ is the work of the organ builder Georg Martin Gessinger from Rothenburg ob der Tauber . It was erected in 1776 and renovated and expanded in 1976/77 by the Steinmeyer organ builder in Oettingen .
Bells
The five medieval bells from the 13th and 14th centuries are among the most valuable pieces of equipment in the church . All bells hang in old massive wooden bell chairs. The twelfth bell is the oldest bell to ring and one of the oldest dated bells. Its peculiar shape gives it a characteristic sound. The bell for prayer rings five times a day: at 6, 11, 12, 3 and 6 p.m. The three bells of the south tower ring on Sundays and all five on high holidays.
|
No. |
Name (dedication) |
Casting year |
Caster |
Diameter (mm, approx.) |
Mass (kg, approx.) |
Percussive ( HT - 1 / 16 ) |
tower |
| 1 | Fire bell (Maria) | 14th century | anonymous (Nuremberg School) | 1,020 | 800 | a 1 −5 | south |
| 2 | Twelve o'clock bell | 1264 | Heico de Wormacia | 920 | 600 | h 1 +4 | south |
| 3 | Elfuhr bell | 14th century | anonymous (Nuremberg School) | 880 | 450 | ais 1 +2 | south |
| 4th | Vespers bell (evangelists) | 13th century | anonymous | 530 | 120 | a 2 −3 | North |
| 5 | Baptismal bell | 13th century | Hainrich de Windeshain | 460 | 80 | h 2 −8 | North |
literature
- Georg Dehio : Handbook of the German art monuments - Bavaria III - Swabia . Arrangement: Bruno Bushart, Georg Paula. 2nd Edition. Deutscher Kunstverlag , Munich 1989, ISBN 978-3-422-03116-6 , p. 145-148 .
- Georg Lill (ed.), Karl Gröber / Adam Horn (edit.): The art monuments of Bavaria. District Office Nördlingen . In: The art monuments of Bavaria. The art monuments of Swabia. Bd. I. District Office Nördlingen . R. Oldenbourg Verlag, Munich 1938 (reprint: R. Oldenbourg Verlag, Munich / Vienna 1982, ISBN 3-486-50514-9 ), pp. 47-77.
- Former monastery church in Auhausen . Leaflet
Web links
Individual evidence
Coordinates: 49 ° 0 ′ 29 ″ N , 10 ° 37 ′ 10.7 ″ E



























