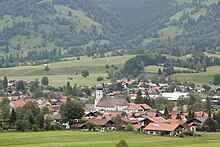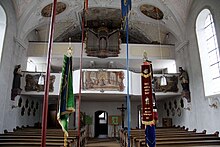St. Nikolaus (Unterammergau)
St. Nikolaus in Unterammergau is a church building of the Roman Catholic Church . The church is dedicated to St. Nicholas of Myra . It is registered as an architectural monument in the Bavarian list of monuments.
location
The church is located in the historic center, the Oberdorf, on Dorfstrasse. It is surrounded by a cemetery with a cemetery wall. The main axis runs roughly in a north-south direction with a deviation of about 20 ° counterclockwise.
history
Archaeological research has shown that there was a stone church in Unterammergau as early as the 12th century. This church was first mentioned in documents in 1315. It was easted and was about under the northern third of today's church. After the middle of the 15th century, the sanctuary was enlarged.
The reconstruction of the church began with the construction of a larger tower in 1688. It was not until the spring of 1709 that construction of the nave according to the plans of the Rottenbuch canon Germanus Pecher began. The new church was no longer east, it was based on the course of the village street, which in turn runs roughly parallel to the Ammer in a north-south direction. The church was consecrated on August 8th, 1710 by Johann Franz Eckher, the then Prince-Bishop of Freising .
At first the church belonged to the parish of Oberammergau. In 1787, a curate was established in Unterammergau , which was elevated to a parish in 1809 . In addition to the districts of Oberammergau, the southern districts of Saulgrub also belonged to this parish : Wurmansau with the St. Joseph chapel , Altenau with the church of St. Anton and Unterstogg . Since 1992, Ober- and Unterammergau have formed a parish association based in Oberammergau .
In 1989/90 an extensive renovation of the exterior and interior of the church took place. On this occasion, the excavations were carried out, which gave information about the medieval buildings.
Exterior
The structure consists of four components that are lined up on an axis. In the north is the 35 m high tower . An octagonal tower with a bell chamber and tower clock rises above a square base and carries an onion helmet covered with wooden shingles . To the south, the nave and the choir with apse , which carry a common gable roof, are connected. The lower sacristy building is attached to the south of the apse .
The nave has four arched windows on each side , the choir has two each , above which there are two oval windows. The two entrances to the nave are on the northern narrow side on both sides of the tower.
Interior
The interior of the church is characterized by three styles of the 18th century: the baroque in the interior design and the ceiling decorations, the rococo in the altars and the pulpit, and classicism in the choir stalls and the baptismal font.
room
The interior of the church has a total length of 28.80 m. The nave and the adjoining choir are separated from each other by a triumphal arch . The nave is 10.35 m wide, the choir 7 m. The nave has a height of 9.10 m. The nave and choir both have a pressed barrel vault with stitch caps facing the windows, the nave with four bays , the choir with two. The vault is not bricked, but made of a wooden structure. The walls between the windows are divided by pilasters .
Five large ceiling panels between opposing stitch caps (four in the nave, one in the choir) and eight medallions between adjacent stitch caps (six in the nave, two in the choir) are painted with scenes from the life of St. Nicholas. Another ceiling field in the choir represents the Holy Spirit. These fresco paintings were made by the Oberammergau painters Johann Jakob Würmseer and Sebastian Würmseer . The remaining parts of the vault are decorated with white stucco in the form of garlands, flowers, leaves, shells, etc., which is applied partly on a white and partly on a pastel-colored (light yellow, pink) background. Plasterer was Francesco Marazzi from Como.
On the northern rear wall of the nave there are two galleries one above the other. The parapet of the lower gallery is painted with three frescoes by Franz Seraph Zwinck , the organ case is attached to the upper gallery .
Facility
The high altar was originally an altar made for the old church in 1696. 1751–1761 this was replaced by a new altar, which was built by the Kleinkitzighofener altar builder Simon Ganter in the Rococo style. The altarpiece shows the Assumption of the Virgin Mary . Figures of Saints Anna and Joachim , Mary's parents, stand above the passages to the side of the altar . On both sides of the choir there are choir stalls from 1799 in the classicism style.
To the right and left of the transition between the nave and the choir are two side altars from 1768/69, which, like the high altar, are kept in the Rococo style. The left altarpiece shows the church patron St. Nicholas , the right the deposition from the cross . Both altars have tabernacles with figures of saints next to them, Elisabeth and Barbara at the left altar and the apostles John and James the Elder at the right altar .
On the left side wall is the pulpit , also in the Rococo style, to which a staircase with a parapet leads up. A gold-plated relief on the pulpit basket depicts Jesus and John the Baptist as children, three putti show symbols of the divine virtues of faith , hope and love . On the cover is a figure of the Archangel Michael . Opposite the pulpit hangs on the right side wall a crucifix with a mother of Sorrows from the middle of the 18th century.
The rest of the furnishings include a baroque baptismal font with a classical essay, figures of Saints John Nepomuk and Antonius of Padua from the 18th century and figures of Saints Augustine and Nicholas by Ignaz Degler , which have been preserved from the old high altar from 1696.
organ
The original organ had already been replaced by a new one in 1787 , which in turn was exchanged in 1893 for a two-manual organ with twelve registers. Today's organ with two manuals and seventeen registers comes from the Anton Staller company and was manufactured in 1966. The organ case is adapted to the rococo forms of the altars.
Bells
Four bells hang in the bell tower . Two of them date from the 18th century. The other two bells were melted down during World War I and were replaced by two bells cast in 1922. All bells survived the Second World War unscathed, and the bells returned were returned after the end of the war.
| No. |
Surname |
Casting year |
Caster |
Mass (kg) |
∅ (mm) |
Percussive ( HT - 1 / 16 ) |
|---|---|---|---|---|---|---|
| 1 | Nicholas | 1023 | e 1 | |||
| 2 | Maria | g sharp 1 | ||||
| 3 | Konrad | h 1 | ||||
| 4th | Joseph | 151 | c sharp 2 |
With the tone sequence E - G sharp - B - C sharp (major third, minor third, major second) the ringing of the bell corresponds to the disposition of the chime of the Salve Regina.
literature
- Hans Pörnbacher, Erwin Wiegerling: The churches and chapels of the community Unterammergau . 1st edition. Kunstverlag Josef Fink, Lindenberg 2007, ISBN 978-3-89870-394-9 , p. 2–20 (photos: Erwin Reiter).
Web links
- St. Nikolaus Unterammergau on the website of the Oberammergau Parish Association
Individual evidence
- ↑ List of monuments for Unterammergau (PDF) at the Bavarian State Office for Monument Preservation, monument number D-1-80-135-1
Coordinates: 47 ° 36 '49.8 " N , 11 ° 1' 41.5" E




