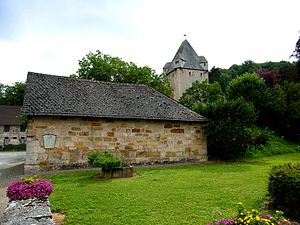Nordenbeck Castle
| Nordenbeck Castle | ||
|---|---|---|
| Creation time : | 13th Century | |
| Castle type : | Niederungsburg | |
| Conservation status: | Residential tower | |
| Standing position : | Barons | |
| Place: | Korbach - Nordenbeck | |
| Geographical location | 51 ° 14 '25 " N , 8 ° 50' 20" E | |
| Height: | 375 m above sea level NHN | |
|
|
||
The castle Nordenbeck is a former moated castle in North Beck , a suburb of Korbach in Waldeck-Frankenberg in Hesse .
history
In a document from 1036, Nordenbeck was mentioned for the first time as the Vorwerk of the Paderborn manor in Korbach. The lords of Nordenbeck, first named in a document in 1306 as vassals of the noble lords of Itter , probably built the castle complex, which is surrounded by moats, in the 13th century.
In 1346 Kurt I (also Konrad) von Viermünden , at that time lord of the castle of Hallenberg , acquired the castle and made it the ancestral seat of his family in 1368. In 1380 the "old" lords of Nordenbeck died out. In 1412 Brosecke (Ambrosius) von Viermünden built a six-storey tower as a residential tower . Between 1443 and 1453 a residential building (also known as a castle) was built next to the tower; From now on, the tower was only accessible via a drawbridge on the second floor of this residential building. In 1563, with Hermann von Viermünden, the Nordenbeck line of those of Viermünden in the male line died out, whereby Nordenbeck fell to Hermann's daughter Anna von Viermund after a long legal battle before the Imperial Court of Justice in 1580 .
In the following period the owner of the castle changed frequently, while the Lower Rhine branch line of the noble family Viermünden in Neersen and the Westphalian branch line in Bladenhorst tried again and again and ultimately unsuccessfully to regain the castle. Since Johann von Viermünden zu Neersen temporarily occupied the castle during the Thirty Years' War , the coat of arms of the Nordenbeck rulership has adorned the heart of his family coat of arms and today also the coat of arms of Neersen . Remnants of the former castle complex and the residential tower are still preserved.
The castle has been owned by the Canisius family since 1790. (It is not possible to visit the privately owned facility.)
The residential building was demolished between 1851 and 1854, but the tower has been well preserved to this day. The six floors are partially equipped with chimneys. It also contains a chapel with a bronze bell from the 13th century. One defensive projectile is equipped with cannons. Wall paintings are still partially preserved.
literature
- Elmar Brohl : Fortresses in Hessen. Published by the German Society for Fortress Research eV, Wesel, Schnell and Steiner, Regensburg 2013 (= German Fortresses 2), ISBN 978-3-7954-2534-0 , pp. 137–140.
- Rudolf Knappe: Medieval castles in Hesse - 800 castles Castle ruins and fortifications . 3rd edition, Wartberg Verlag, Gudensberg 2000, ISBN 3-86134-228-6 , pp. 126-127.
- Rolf Müller (Ed.): Palaces, castles, old walls. Published by the Hessendienst der Staatskanzlei, Wiesbaden 1990, ISBN 3-89214-017-0 , p. 220f.
Web links
- Nordenbeck Castle on burgenwelt.org
- Reconstruction drawing by Wolfgang Braun
Individual evidence
- ↑ See August Heldmann: Virmont . In: Allgemeine Deutsche Biographie (ADB). Volume 55, Duncker & Humblot, Leipzig 1910, pp. 332-341. P. 336




