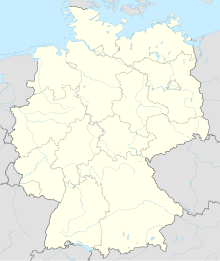House fight
Coordinates: 51 ° 9 ′ 2 ″ N , 8 ° 47 ′ 18 ″ E
Haus Kampf (also Haus Kamp , Kamphof , Kampfhof and Campfhof ) is a former manor with a late Baroque mansion in Dalwigksthal , a district of Lichtenfels in the northern Hessian district of Waldeck-Frankenberg .
Geographical location
The estate is located on the left, northern bank of the Orke tributary Aar at 313 m above sea level on the western edge of the village immediately south of the L 617 state road to Münden .
history
The place was first mentioned in a document in May 1574, when the Lords of Dorfeld gave their meadow called "der Kamp", which had previously belonged to their house in Huxhohl , to their cousin Heinrich von Dalwigk zu Lichtenfels in exchange for three meadows that had previously belonged to him. There Johann von Dalwigk zu Lichtenfels the Younger had the courtyard built in 1593. The buildings erected then no longer exist; the older buildings of the loosely converted courtyard that are preserved today date from the 18th century. The manor house in the north of the courtyard was built in 1740/41, the administrator's house in 1780. The large barn dates from 1776 and was extended in 1884.
In addition to Lichtenfels Castle , which they had owned as a Waldeck fief since the second half of the 15th century , the Sand House built in 1555 and the Hohencampf House built in 1899 , the Kampf House was one of four properties belonging to the von Dalwigk family in today's Dalwigksthal. It remained in their possession until it was sold in 1962, although it was leased for a very long time.
The attachment
The manor house is a simple two-story, nine-axis building on a sandstone base, about 30 m long and 10 m wide. It is plastered , with corner blocks and rectangular lattice windows . The half-hip roof has four steep dormer windows on the south-facing courtyard and portal side. The portal, flanked by two narrow windows, is located in the central risalite crowned by a flat triangular gable , which is framed by square pilaster strips . In the semicircular arched field above the portal there is the inscription "Built 1593 / Renewed 1741". On the north side of the building there is a side wing that is not quite centered at a right angle.
The administrator's house, the ground floor made of quarry stone with square edges and the upper floor made of half-timbered houses , is north-south to the west of the manor house.
A large park extends south and east of the manor house.
Footnotes
- ^ Anton Fahne von Roland: History of the Westphalian families , Heberle, Cologne, 1858, p. 133 ; Hessisches Staatsarchiv Marburg holdings document 113 no.104
literature
- Jürgen Römer: Village and Castle: History (s) of Lichtenfels Castle and Dalwigksthal; for the 800th anniversary of Lichtenfels Castle and the 150th anniversary of Dalwigksthal in 2001. Ed. Stadt Lichtenfels, 2001, p. 26f. and 103ff.
- Georg Dehio , edited by Folkhard Cremer, Tobias Michael Wolf and others: Handbook of German Art Monuments, Hesse 1, Gießen and Kassel administrative districts . Deutscher Kunstverlag , Munich, 2008, ISBN 978-3-422-03092-3 , p. 157
- Gottfried Ganßauge, Walter Kramm, Wolfgang Medding: The architectural and art monuments in the Kassel administrative region, New Series, Volume 3, District of the Eisenberg , Bärenreiter-Verlag, Kassel, 1939, pp. 43-44 (digital copy online)



