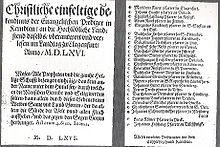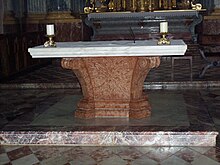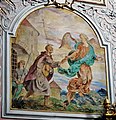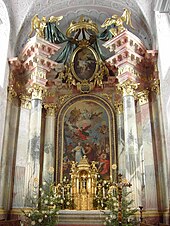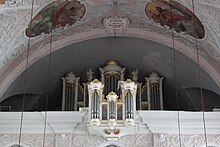Klagenfurt Cathedral
The cathedral and parish church of St. Petrus und Paulus , Klagenfurt Cathedral for short , in the municipality of Klagenfurt am Wörthersee , is the cathedral church of the Gurk-Klagenfurt diocese and one of the Roman Catholic parish churches in the Klagenfurt-Stadt deanery . The church was built as a Protestant prayer house from 1581 and was consecrated to the “Most Holy Trinity ” and is therefore the largest Protestant church built in Austria . Closed in 1600 during the Counter Reformation , it was handed over to the Jesuits four years later , who rededicated it to Peter and Paul and looked after it until the order was dissolved in 1773 . In 1787, the church by Bishop was Franz Xaver von Salm-Reifferscheidt the Cathedral of the Diocese collected Gurk. After the surrounding building complex, the “Jesuit barracks”, was demolished in 1960, the now free-standing west side was given a corresponding facade.
Building history
Historical background
Up until Maximilian's donation to the Carinthian estates in 1518, Klagenfurt had played a subordinate role for a long time within the provincial cities, which was also reflected in the ecclesiastical area: Until the late 16th century there were only two churches here, today's main parish church St. Egid , then Vicariate of Maria Saal , as well as the Heiligengeist Hospital Church outside the city walls . There was no monastery in Klagenfurt until the Counter Reformation.
In the course of the 16th century, the teachings of Protestantism in Inner Austria enjoyed increasing popularity, both with the common population and with the estates. The Reformation reached Klagenfurt later than other cities. It was not until 1563 that Martin Knorr, pastor of Klagenfurt, read in the St. Egid Church “the first German mass or communion according to God's pure command and the Augsburg confession” . Three years later, along with other Carinthian priests, Knorr signed a “Confession of Carinthian Preachers” , which made the new faith the official religion of the city. The numerous influx of people from Wuerttemberg and Saxony, among others, in the second third of the 16th century contributed to the fact that Klagenfurt could be said to have been a consistently Protestant population as early as the 1970s.
After the state estates had already initiated the construction of the country house and a state school (later the European high school ) in their new residence from 1574 , the city was faced with another important task to expand the urban infrastructure from 1580 at the latest, the construction of a citizens' hospital to replace the dilapidated To replace Heiligengeistspital. A representative church was to be attached to this hospital, since the existing parish church, today's Heiligengeistkirche, had become too small and was also badly damaged after a fire in 1535, and the vicariate church of St. Egid was still under the authority of the Maria Saal dean.
Construction of the Evangelical Trinity Church
At the request of the Klagenfurt magistrate, the Carinthian state parliament decided on December 10, 1580 to allocate a building site southeast of the old city center, as there was no longer enough space for a new building in the previous city center. The construction work for the church and citizens' hospital “von neyen grienen wosn” (from scratch) began in early 1581. The town councilor and later first mayor of Klagenfurt, Christoph Windisch, was responsible for the planning and construction of the hospital. The builder of the church is unknown, but is believed to be in the vicinity of Johann Anton Verda , which is also indicated by stylistic similarities with the Klagenfurt country house.
On April 28, 1591, the building was opened by parish priest Bernhard Steiner as the town's second Protestant preacher church and consecrated to the “Most Holy Trinity ” . At this point, neither the church nor the hospital were completely finished. The citizen's hospital was used from 1593, while Windisch was still trying to raise funds for an organ for the church in 1597.
The Dreifaltigkeitskirche was built as a simple, spacious hall building with a two-story gallery on three sides and can still be seen in today's church. The original structure is significant in terms of architectural history insofar as it is probably the oldest large wall pillar church in Austria. The interior was spacious and bright and with a size of about 20 by 20 and a height of 18 meters it was almost in the shape of a cube. On the upper floor, arcades typical of Protestant churches were attached to the church interior, four on the long sides and three on the west side.
Little is known about the furnishings of the church during the Protestant period. Urban Paumgartner , who described the rebuilt city of Klagenfurt in an epic in 1605, mentions the pulpit carried by life-size figures, the altar with a picture of the Last Supper and the organ on the west gallery. As a later restoration showed, the interior was completely decorated with colorful tendril and foliage frescoes, so it did not convey the simple and austere atmosphere typical of Protestant prayer houses.
On the outside of the church on the west side was the three-wing, initially one-story building of the hospital, which took up roughly the area of today's Domplatz. In the east of the church, today's rectory, a cemetery was laid out.
Conversions under the Jesuits
The Catholic Church initiated the Counter-Reformation as early as 1580, which initially had no immediate consequences in Carinthia. The situation only worsened when the Inner Austrian Archduke Ferdinand issued a decree on June 1, 1600 to close all Protestant churches and schools in Carinthia and to expel preachers and schoolmasters. After the sovereign order had failed, Ferdinand sent a Reformation Commission under the Bishop of Seckau, Martin Brenner, to Carinthia to bring about a local conversion. Klagenfurt was the last stop on this mission, from November 11th to 13th the commission negotiated with the estates. Ultimately, the bishop was given the keys to the Holy Trinity and Holy Spirit Churches and these were locked until further notice.
The church was given to the Jesuits in 1604 . The auxiliary bishop Karl von Grimming consecrated the church to the apostles Peter and Paul . The hospital building was raised by one floor to make room for a Jesuit school and the religious order itself. The hospital was housed in a building a few hundred meters further, and in 1663 a new citizen hospital church was added to it.
The Jesuits first redesigned the interior in the Baroque style . As early as 1606, the previous niches on the north and south side wings were converted into chapels and six altars were set up in them. Significant structural changes to the church did not take place until decades later, on the one hand due to a lack of funds and on the other hand because the Jesuits tried to avoid demonstrative actions in the city, which was initially very hostile to them. In 1661 a foundation of the Orsini-Rosenberg family was used for the extension of the Franz-Xaver Chapel, today's Marienkapelle, in the southern part. The wall in front of the original altar gave way to a spacious presbytery and in 1664 a crypt with 50 burial sites and an altar dedicated to St. Bishop Valentin was set up. The conversion of the originally polygonal priest's choir in the east of the building into a semicircular apse was completed in 1665. Gabriel Wittini began to decorate the church with stucco in 1668 . The entire ceiling decoration, which came from the Protestant times, was covered. Wittini's work is still partially preserved today (on the west gallery and at the former entrance on the north side).
Between 1715 and 1720 the church received new altars, which fell victim to a major fire in 1723. This fire, which had spread to the church from one of the neighboring houses, also destroyed a considerable part of the furnishings and the roof. In addition to repairing the damage, the Jesuits completed the decoration of the church in the following years. Altars were erected in the side chapels, the vaults of the choir and nave, side chapels and galleries were newly stuccoed from 1725, and finally the tower was given a new helmet in the shape of a double onion in 1729 . The redesign of the high altar was completed with the completion of the painting framed by columns of the farewell to the two church patrons in 1752.
Elevation to the cathedral, use and renovations until today
After the repeal of their order by Pope Clement XIV in 1773, the Jesuits had to leave Klagenfurt. The monastery building was raised by another floor and used as barracks from then on. This so-called "Jesuit barracks" existed until 1960. The church, which until then had only been a branch of the parish of St. Egid , was elevated to a parish church in 1784. In 1787, the then bishop of the diocese of Gurk , Franz Xaver von Salm , moved his residence from Strasbourg (or Pöckstein ) to Klagenfurt and elevated the church initially provisionally and finally in 1793 to the cathedral of the Gurk bishops.
During the French Wars , Klagenfurt was occupied three times (1797, 1805 and 1809). After the victory of the Napoleonic forces in 1809, the church building was converted into a flour and bread store. The resulting damage could not be repaired until 1823/24. And it wasn't until a good hundred years later, from 1927 to 1929, that the cathedral underwent its next renovation under Prince-Bishop Adam Hefter and the cathedral pastor Josef Maier. The color scheme of the interior in white, yellow and green, which existed until 1990, was the result of this renovation work.
During the Second World War , the cathedral was damaged several times by bombs. The "Jesuit barracks" was also badly hit and finally demolished in the 1960s. The damage to the cathedral itself was only completely repaired during a comprehensive exterior renovation between 1974 and 1977. The west facade was redesigned according to a design by Ewald Kaplaner and is reminiscent of the appearance of the Klagenfurt country house . On the occasion of this, the cathedral square was also redesigned. During the last redesign of the interior in 1990/91, it was designed in the original colors of the 17th century and finally a new popular altar was consecrated.
Building description
The largely sober, 46-meter-long and 20-meter-wide exterior of the hall church is largely hidden from view by the surrounding buildings. Only from Domplatz there is a view of the west facade with the almost 70 meter high, six-storey and slightly advanced vestibule tower, which is crowned with a double onion helmet and a lantern . In 1973, a building was added on each side of the tower, in which, among other things, the diocesan museum is located. The originally walled-up arcades on the first floor now form the access area to the church. In the arcade there are four baroque sandstone figures of the Venetian Francesco Robba, which originally stood on the Alter Platz as part of the John Nepomuk column. They represent the four patron saints of the plague, Saints Rochus , Sebastian , Ursula and Johannes Nepomuk .
Until 1973 the main entrance of the church was on the north side, today it is used as a side entrance. A facade wall runs along the adjacent Lidmanskygasse, separating the entrance and the small inner courtyard in front of it from the street. Four niches are set into this wall, in which there are sandstone figures by Josef Veiter (1819–1902): Next to the entrance on the left is the patron saint of Carinthia, St. Joseph , on the right the patron saint of the diocese, John the Baptist , further outside the church patron: Peter on the left, Paul on the right. A renaissance portico built in 1879 leads to a courtyard with a statue of St. Hemma , made by the Carinthian sculptor Herbert Unterberger .
The church is a spacious gallery. The nave has a barrel vault , the stitch caps lead over with viewing shafts to the windows. There are arcades on three sides. On the north and south side the pillar arcades are round arches, on the west side they are pointed arches, an echo of the late Gothic . On the ground floor, the arcades have become chapels through intermediate walls: four each on the longitudinal walls, three on the narrow western side. Pilasters divide the nave into four bays , they carry a protruding cornice that separates the wall from the vault. The walls and vaults have a rich, dense stucco decor . The three-bay choir is elongated, barrel-vaulted and has a semicircular end.
Interior and equipment
Entering the church through the main portal and the vaulted entrance, the powerful, but closed-looking hall of the main nave opens up. On the long sides, the pillars on the upper floor, standing between baroque-looking round arches, transform into free supports that support the entablature via pilasters on which the longitudinal barrel with its lance caps rests . Small, arched windows are built into these caps, which let a little light shine into the vault.
The 17.9 meter high interior has a strong east-west orientation - mainly due to the later addition of the presbytery . With today's total length of the church of 46 meters, the main nave (20 m) and the choir (19.5 m) divide the interior almost in half.
Ceiling and wall design
The stucco comes from different times. The vaults of the penultimate two side chapels and the cross vaults of the west gallery bear older, heavy stucco ( cartilage ornaments and curved framed cartouches ) from around 1660, to which Gabriel Wittini is attributed. In the side chapel on the north side, which is now used as a side exit, there is stucco made around 1669. Fields framed by tendrils of leaves show the monogram of the Savior and the Blessed Mother. The west gallery has stucco made of heavy leaf tendrils and cartilage. Most of the stucco is lighter and livelier. It was created after the fire of 1723 by Kilian Pittner and Josef Marx Pittner from 1725 to 1727. The nave and choir vaults have delicate leaves, interwoven in ornamentation, the galleries show latticework and delicate woven ribbon.
The stucco decor frames 23 frescoes on the vaults and walls. They were painted over by Lexer in the 19th century and by August Veiter in the 20th century . The four frescoes on the choir walls with scenes from the life of Peter and Paul were painted by Switbert Lobisser in 1928 and replaced baroque paintings. The transfiguration of Christ on Mount Tabor is depicted in the choir vault, the ascension of Christ and Mary in the nave vault, and the apostles in medallions on the side. The frescoes in the gallery vaults show various saints. These frescoes had been destroyed by roof damage and were repainted by Veiter in 1927/28.
Ceiling fresco, Assumption of Mary
Equipment of the choir room
The high altar is an 18-meter-high column-pilaster structure made of wood with a canopy . The imitation marble columns at the bottom of fluted , together with the pilasters carry a bulky beams. Above this is a second one that is curved like a volute . These side columns are crowned by large, golden angel statues. The angels hold a curtain to one side and thus reveal an oval image with the Holy Trinity - also held by angels. Below this picture, between the columns, is the large altarpiece, which was created by Daniel Gran in 1752: it shows the farewell to Peter and Paul, the two church patrons. Angels in the clouds above the scene hold the attributes of both saints and martyrs' wreaths. Above it, a woman hovers in the clouds as an allegory of the church. The tabernacle is tall and slender, the structure resembles a columnar tempietto and carries a crucifix. The dome-like roof of the tabernacle has a putto on each side , the book with seven seals and the radiant eye of God in the middle . Below the miniature temple hall is the actual tabernacle, on the doors of which there are reliefs of the four evangelists . To the side of the tabernacle are pedestals with reliefs of the bronze serpent and sacrifice of Abraham , which serve as supports for vases. On the very outside there is a Mannerist angel in a worshiping posture.
The choir stalls on the south side and the bishop's throne on the north side date from 1930 and were designed by Karl Holey . Under the canopy is the coat of arms of the Gurk bishops. The ambo and the people's altar were created in 1990/91 by Carinthian Wolfgang Stracke from Hungarian marble.
Side chapels
In contrast to the wooden high altar, the side altars were made of marble from 1725 to 1727 . They are similar to each other, resemble each other in pairs and are attributed to Lukas Misli's workshop in Laibach . The two easternmost altars consist of eleven types of marble, come from the workshop of the Venetian Francesco Robba and carry statues made of alabaster-like marble. The altars have curved and smooth columns and pilasters. The northern chapel, which is now a baptistery, has the Virgin and Child as an altarpiece. The essay bears a group of figures with the Annunciation to Mary, the side statues show Aaron and Mirjam , on the outside there is a putto on each volute. The chapel is closed by a wrought-iron grating, which dates from around 1750 and has a touch of the Rococo . The southern Christ Chapel has a picture of Ignatius by Paul Troger from 1726. The white marble statues to the side of the picture represent the two Jesuit saints Ignatius and Franz Xavier . The essay shows the Most Holy Trinity with a putto carrying the globe .
The two altars adjoining to the west are simpler and have only a pair of smooth columns and pilasters that grow upward from volutes on the outside. Their decoration consists of early baroque, heavy fruit hangings, which can also be found on the front of the canteens . The north-facing St. Anne's Chapel shows Mother Anna with the young Maria in the altarpiece . The top is a pair of putti between flame vases. In the south-facing Joseph Chapel there is a votive altar belonging to the Joseph Brotherhood from the 19th century. The altarpiece with the death of St. Joseph by August Veit (1902) was removed during the last renovation in 1990/91.
The niche closest to the west has no altar on the north side, as the former main entrance and today's side entrance is located here. In contrast to all the others, the altar on the south side has no pillars. The altarpiece shows St. Aloysius . The oval picture above shows the Immaculate , the side statues by Franz Rottmann represent St. Aloysius and St. Stanislaus Kostka .
The chapel furthest away from the main altar is the Rosalienkapelle on the north side. Your altar has fluted columns with pilasters leaning against them. The cafeteria resembles a sarcophagus , with pedestals bearing volutes at an angle. A putto kneels on each of them. The altarpiece shows St. Rosalia , the essay the statue of St. Sebastian . On the south side is the Barbara chapel with an altar that corresponds to that of the Rosalienkapelle: The altarpiece shows the beheading of St. Barbara .
The Aloysius Chapel leads to today's Sacrament Chapel, which was added in 1660/61. The original altarpiece with St. Franz Xaver was replaced by a copy of the Madonna von Altötting in the 20th century . The stucco marble altar bears the figure of St. Andreas , on the right St. Wolfgang , the patron saint of the founder, Wolfgang Andreas Graf Orsini-Rosenberg . In the side wall niches there are six wooden statues depicting Jesuit missionaries. Altar and niche statues are attributed to Christoph Rudolph.
Below the sacrament chapel is the bishop's crypt , in which the former bishops Adam Hefter , Joseph Köstner and Valentin Wiery are buried. There is also the canon crypt where Stanislaus Cegovnik is buried.
pulpit
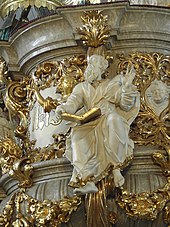
The pulpit from 1726 is on the south side at the entrance to the choir. It consists of marbled wood and is richly decorated with gilded ornaments. The figures appear in a white poliment version , but were originally painted in color. The pulpit's basket has a cranked cornice on which the four evangelists sit: from left to right John with the eagle, Mark with the lion, Matthew with the human head and Luke with the bull. Between them there are cartouches on the parapet that show the IHS symbol between two putti. On the back wall there is a curtain held by two putti, with a cartouche that shows a relief with the Good Shepherd held by two angels. The sound cover represents a gilded, rising cloud and is crowned by the risen Christ in a halo. Christ's left hand lies on the globe, the right hand is raised in blessing. On the lower edge of the cover there are female allegories of the three divine virtues : love with a kindled heart, faith with the cross and hope with the anchor. The pulpit is attributed to Christoph Rudolph .
Apotheosis of Johannes Nepomuk
On the north wall opposite the pulpit is the apotheosis of St. Johannes Nepomuk . The work of art was donated by the Carinthian state estates in 1727, the design comes from Josef Ferdinand Fromiller . The work was carried out in 1736, probably by Christoph Rudolph. On the pedestal is the allegory of the Duchy of Carinthia, above it a cross-bearing putto, next to it a putto with the Carinthian coat of arms . On the right there is a female figure, the allegory of the Golden Age , above her a putto, which drops pieces of gold from a cornucopia onto the coat of arms. Weapons with shields and death, depicted as a skeleton, are symbols of transience. Above it is the heavenly glory of St. Nepomuk kneeling on clouds in front of a halo. Chubby putti dance around him.
Bells
There are five bells hanging in the tower , with the smallest bell acting as a dying bell. They were cast in the night of April 17th to 18th, 1951 by the Oberascher bell foundry from Salzburg and consecrated and raised on April 29th.
| No. | Name / position | Casting year | Caster |
Nominal ( GT -1/8) |
Weight (kg) |
Diameter (cm) |
| 1 | Peter & Paul / Bishop's Bell | 1951 | Oberascher | c 1 ± 0 | 2,077 | 156 |
| 2 | Heart of Jesus / chapter bell | e 1 ± 0 | 1,041 | 124 | ||
| 3 | Assumption Day | g 1 +2 | 618 | 104 | ||
| 4th | Hemma | a 1 +2 | 439 | 92 | ||
| 5 | Joseph / death bell | c 2 | 263 | 80 |
Organs
There are two organs in the Klagenfurt Cathedral: the main organ on the gallery and (from 2015) a choir organ in the choir room.
Main organ
The organ of the Klagenfurt Cathedral is on the second gallery. It was built in 1986 by the Swiss workshop Mathis Orgelbau , has 45 stops on three manuals and a pedal . The case is in the baroque style and consists of the main work, flanking towers and the back positive on the gallery parapet. The instrument was cleaned out in autumn 2008.
|
|
|
|
||||||||||||||||||||||||||||||||||||||||||||||||||||||||||||||||||||||||||||||||||||||||||||||||||||||||||||||||||||||||||||||||||||||||||||||||||||||||
- Coupling - each as hand register and footstep: I / II, III / II, III / I, I / P, II / P, III / P
-
Playing aids :
- Two pleno steps, to activate or deactivate the principals of the main work and the pedal
- Two stops to activate / deactivate the trumpet 8 '(main work) and trombone 16' (pedal)
- Stop valve, for activating / deactivating the large pedal
Choir organ
In the spring of 2016, the Rieger Orgelbau company from Schwarzach in Vorarlberg built a new choir organ in the cathedral that bears the name "Marienorgel". The organ consecration took place on April 30, 2016. The new instrument has a total of 35 registers on two manuals and a pedal and is especially designed for romantic and contemporary music (31 registers were originally planned). The pipework is housed in the niches behind the oratorio windows on the north and south sides of the chancel. The gaming table is placed at ground level south of the altar. The disposition of the new organ is as follows:
|
|
|
|||||||||||||||||||||||||||||||||||||||||||||||||||||||||||||||||||||||||||||||||||||||||||||||||||||||||||||||||||||||||
- Coupling : II / I, I / P, II / P.
Burial places
graveyard
To the east of the cathedral was a cemetery, of which there are no more traces. The area serves partly as a parking lot, but parish celebrations also take place there.
Crypt systems
There are two tombs inside the church:
Episcopal Crypt
This is located under the Franz Xaver Chapel
- Valentin Wiery (born February 12, 1813 in St. Marein near Wolfsberg , † December 29, 1880 in Klagenfurt)
- Adam Hefter (born December 6, 1871 in Stetten near Prien am Chiemsee ; † January 9, 1970 ibid)
- Joseph Köstner (born March 9, 1906 in Klagenfurt; † January 1, 1982 ibid)
Canon Crypt
- Stanislaus Cegovnik (1926 - July 11, 2009)
Individual evidence
- ↑ Beatrix and Günther Schönet: Klagenfurt. A brief history of the city . Carl Ueberreuter Verlag, Vienna 2003, p. 28. ISBN 3-8000-7023-5
- ^ Fräss-Ehrfeld: History of Carinthia. The corporate epoch , Klagenfurt 1994, p. 371. ISBN 3-85366-685-X
- ↑ Deuer, p. 638
- ↑ Deuer, pp. 639f.
- ↑ Dehio Kärnten , p. 350 and Deuer, p. 650
- ↑ Allmaier, p. 5/6
- ↑ Fräss-Ehrfeld, p. 554f.
- ↑ Fräss-Ehrfeld, p. 609ff.
- ↑ Deuer, p. 652
- ↑ "made of Carrara marble (... and not sandstone, as is repeatedly claimed)." In R. Gasper, "Klagenfurt History and Stories", Vol. 1, p. 217
- ^ "The Johannes Nepomuk Column" in R. Gasper, "Klagenfurt History and Stories", Vol. 1, p. 217
- ^ Jörg Wernisch: Bell customer of Austria . Journal-Verlag, Lienz 2006, p. 570.
- ↑ Disposition of the Mathis organ , accessed on February 5, 2012.
- ↑ Information on the new choir organ ( Memento of the original from October 1st, 2015 in the Internet Archive ) Info: The archive link was inserted automatically and has not yet been checked. Please check the original and archive link according to the instructions and then remove this notice. (PDF; 1.3 MB); accessed on April 16, 2016
- ↑ Klagenfurt - So complex is the construction of a new organ ; online at www.kleinezeitung.at; accessed on April 16, 2016
- ↑ Disposition on the Rieger company website ; accessed on August 27, 2016
literature
- Peter Allmaier: The Klagenfurt Cathedral . (Church guide ) Art Publishing House Peda, Passau 1994, ISBN 3-930102-15-3 .
- Dehio manual. The art monuments of Austria. Carinthia . Anton Schroll, Vienna 2001, ISBN 3-7031-0712-X , pp. 350–353.
- Wilhelm Deuer: The Protestant Trinity Church in Klagenfurt and its rededication into a Jesuit church . In: France Martin Dolinar (Ed.): Catholic Reform and Counter Reformation in Inner Austria 1564–1628 . Hermagoras, Klagenfurt 1994, ISBN 3-85013-358-3 , pp. 637-654.
- Siegfried Hartwagner: Klagenfurt City (= Austrian Art Monograph , Volume X). Verlag St. Peter, Salzburg, pp. 83-90. (Reprinted in 1994, without ISBN)
Web links
- Internet presence of the cathedral parish
- http://www.kath-kirche-kaernten.at/pfarren/pfarrdetail/C3074/ein_fuehrer_durch_die_domkirche
Coordinates: 46 ° 37 ′ 19.7 ″ N , 14 ° 18 ′ 34.8 ″ E

