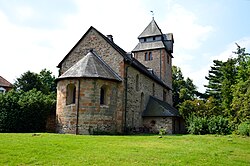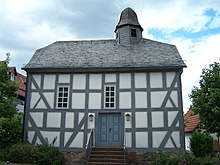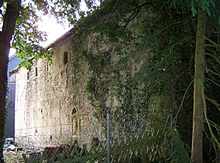Nikolaikirche (Caldern)
| Nikolaikirche (Caldern) | |
|---|---|
 Nikolaikirche seen from the former cloister courtyard |
|
| location |
Hessen |
| Coordinates: | 50 ° 50 '40.3 " N , 8 ° 39' 47.8" E |
| Patronage | St. Nicholas, St. Mary |
| founding year | between 1238 and 1250 |
The Nikolai Church Caldern is a church of the Evangelical Lutheran parish Caldern , Kernbach and Brungershausen in the Evangelical Church of Kurhessen-Waldeck . The three villages belong to the municipality of Lahntal in the Marburg-Biedenkopf district in Hesse .
history
The church was the monastery church of the Cistercian monastery in Caldern, which was first mentioned in the Middle Ages in 1250 and existed until the beginning of modern times in 1527. The monastery was located on a mountain nose high above the Lahn and the village of Caldern. The church is consecrated to St. Nicholas and St. Mary .
In the Middle Ages (1154) the monastery served as a station for pilgrims to Rome. The church was first mentioned in 1235, the nunnery in 1250. In the 13th century, Sophie von Brabant donated the late Romanesque Nikolai chapel to the Cistercian order and in 1250 placed the newly founded monastery under their special protection. The chapel became a monastery church. Until the Reformation , Caldern belonged to the Archdiocese of Mainz . The monastery shaped village life until it was dissolved by Philip I of Hesse in 1527 and the entire property passed into the hands of the then new Philipps University of Marburg . The 41 nuns, including 15 lay sisters , received severance pay . The church became a parish church again . To this day, the university has the patronage and larger property in Caldern. The former convent building has been preserved from the former monastery complex. The cloister no longer exists. Remains of the former monastery wall and the stone bowl of the monastery fountain are still there.
Todays use

The church is used Lutheran Evangelical of the parish, which also maintains a smaller church in Kernbach, a half-timbered church in post and beam construction in 1687. The former monastery grounds is part of the parish under the name Paradise as a community garden. Cultural events take place there under the title Culture in Paradise . The church is one of the cycle path churches of the Evangelical Church in Germany with seasonal devotional offers for cycle travelers. A rest area for cyclists was created in 2012. A modern residential development is attached to the rectory and the leased buildings of the former estate of the Philipps University of Marburg.
The church is open every day in summer (from Easter to Thanksgiving ), and on Saturdays, Sundays and public holidays in the winter months.
architecture

The church stands in the western part of the former monastery district and faces east. The nave has two yokes . The chancel in the east is square with a semicircular apse . The half-height aisle in the north is closed off by the Johanneskapelle with a small apse. The chapel is dedicated to St. Mary.
The south side has two portals . Access to the Johanneskapelle on the west side is through a side portal. With the exception of a Gothic tracery window, the shape of the church windows corresponds to the southern nave wall of Romanesque architecture. Originally a nun's gallery ran through both bays of the nave. The vault supports bear a groin vault , which forms a dome in the apse . The capitals are decorated with various leaf motifs. The main and side aisles are connected by two large arcades .
The fortified built bell tower to the west of the main ship carrying a pyramidal spire . It has four floors, which are connected by a staircase within the 1.89 m thick quarry stone walls . The oldest of the four bells on the top floor dates from the 13th century.
Tower and east apse contradict the building ideal of the Cistercians , whose buildings usually dispensed with these architectural elements . Since a church already existed when the monastery was founded, it can be assumed that these deviations from the building rules are due to the existing building stock.
Furnishing
The color scheme of the interior of the church reflects the condition from the early 19th century. In chancel whose floor with a mosaic in a herringbone pattern of pebbles is busy, there is a stalls with canopy . The box-shaped, unadorned altar corresponds to the regulations of the Cistercians. In the side aisle (St. John's Chapel) there are epitaphs from 1676 and 1682 as well as other tombstones from the Thirty Years' War next to the portal . In the apse of the chapel is a body set up in 1996 by François Brochet (1925-2001) 95 cm high sculpture made of bronze .
The wooden pulpit from the 17th century was replaced by a neo-Romanesque stone pulpit around 1900 . The crucifix on the wooden altar had a patrician from Marburg made around 1315 , who donated it to the monastery. The evening meal cup comes from the same time.
The Taufschüssel probably dates from around 1500. The cup-shaped cuppa of today's baptismal font is from a column worn. Presumably it dates from the 13th century and served as a holy water stone before the Reformation .
The Romanesque baptismal font ( Kump ) with a diameter of 110 cm made of sandstone has been in the square church tower since 1993. Since April 2012 it has been provided with a modern light holder. This invites visitors to light candles and pray or linger in silence. When a candle is lit, a reminder of baptism and the unbreakable security and acceptance by God promised in it should be remembered.
organ
The organ , which is attributed to Johann Christian Rindt , dates from 1702. Until 1900 the organ stood in the choir yoke above the altar. Adam Eifert installed a new work behind the historic prospect and moved the organ to the west gallery. Today's new building goes back to the Böttner company from 1978 and has 20 registers , which are distributed over two manuals and pedal . In 1977 the painting was renewed by the Kassel church painter Faulstich. The five-axis prospectus with the original prospectus pipes has been preserved. The raised, central pointed tower is flanked by two-story flat fields that are rectangular below and trapezoidal above. There are two pointed towers outside. The middle pipe of the towers is chiselled , embossed and painted with masks. All keel arch labia are gold-plated. The organ ears in Gothic style show King David with harp, surrounded by acanthus tendrils . Today's disposition is as follows:
|
|
|
||||||||||||||||||||||||||||||||||||||||||||||||||||||||||||||||||||||||||||||||||||||||
- Coupling : II / I, I / P, II / P
Church window
The church windows were renewed from 1965 to 1974 by Erhardt Klonk (1898–1984) from Marburg. In the apse the adoration of Christ is depicted; the windows in the choir show two archangels and King David. The apostles Peter and Paul and the burning bush can be seen in the nave . The aisle contains depictions of the baptism of Jesus and the outpouring of the Holy Spirit . The Holy Spirit is also symbolized in the shape of the dove in the small arched window in the apse. A colored oculus window in the tower shows the New Jerusalem with the Lamb of God with twelve angels and gates. There are two more colored windows on the gallery .
Picture gallery
literature
- Johannes Burkardt: Article Caldern, in: Friedhelm Jürgensmeier, Regina Elisabeth Schwerdtfeger (ed.): The monastery and nunnery of the Cistercians in Hesse and Thuringia (= Germania Bendictina 4) . St. Ottilien 2011, p. 325-332 . (with extensive bibliography and evidence of archival records)
- Heimat- und Geschichtsverein Lahntal eV (ed.): Festschrift on the occasion of the first mention of the Nikolai Church in Caldern according to a document dated October 9, 1235 . Lahntal-Caldern 1985.
- Walter Heinemeyer (Ed.): Study and scholarship. Studies on the history of the Hessian scholarship system (= publications of the Historical Commission for Hesse 37) . Marburg 1977.
- Local history and history association Lahntal eV (ed.): Ora et labora. 750 years of Caldern Monastery. A nunnery of the Cistercian order 1250-1527 . Lahntal-Caldern 2000, ISBN 3-00-005188-0 .
- Heinz Loth, Friedrich Karl Azzola, local history and history association Lahntal: Ora et labora: 750 years of Caldern monastery: a nuns' abbey of the Cistercian order; 1250-1527 . Local history and history association Lahntal, Lahntal-Caldern 2000, ISBN 3-00-005188-0 .
- Heinz Loth: My Caldern between Rimberg, Lahn and Franzosenbrücke . Burgwald, Cölbe-Schönstadt 2007, ISBN 978-3-936291-38-4 .
- Heinz Loth: Church leaflet 2012, 775 years church caldern, Porta patet - the door is open . 7th edition. Caldern 2012.
- Friedrich Schunder (arr.): Monastery archives. Third volume: The Upper Hessian monasteries. Regesta and certificates. 1st volume (Caldern monasteries, Georgenberg near Frankenberg, Hachborn and Johanniterhaus Wiesenfeld) (= publications of the Historical Commission for Hesse, 9.3) . 1961.
- Gerhard Seib: Art history studies on the former Cistercian convent in Caldern , in: Hessische Heimat - Vol. NF 17 . 1967, p. 120-126 .
- Christina Vanja : Property and social history of the Cistercian convents Caldern and Georgenberg and the Premonstratensian convent Hachborn in Hesse in the late Middle Ages [Dissertation 1983.] Darmstadt and Marburg 1984, ISBN 3-88443-133-1 .
Web links
- Evangelical Church Caldern
- Local history museum Caldern . In: Agricultural and cultural heritage database . Society for Agricultural History
- Evangelical Cistercian heirs to the Caldern Monastery ( Memento from August 10, 2014 in the Internet Archive )
- Nikolaikirche in the list of cycle path churches of the Evangelical Church in Germany
Individual evidence
- ↑ a b c d e f g Heinz Loth: Church folder 2012, 775 years church caldern, Porta patet - The door is open, 7th edition 2012, Caldern
- ↑ Donation of the Caldern Chapel to the Caldern Monastery. Regesta of the Landgraves of Hesse (as of September 12, 2011). In: Landesgeschichtliches Informationssystem Hessen (LAGIS). Hessian State Office for Historical Cultural Studies (HLGL), accessed on June 19, 2012 .
- ↑ Christina Vanja : Property and social history of the Cistercian convents Caldern and Georgenberg and the Premonstratensian monastery in Hachborn in Hesse in the late Middle Ages. Dissertation 1983. Darmstadt and Marburg 1984, p. 19.
- ↑ Johannes Burkardt: Article Caldern, in: Friedhelm Jürgensmeier, Regina Elisabeth Schwerdtfeger (ed.): The monastery and nunnery of the Cistercians in Hesse and Thuringia (= Germania Bendictina 4) . St. Ottilien 2011, p. 325-332 .
- ↑ Evangelical Church Caldern
- ^ Organ in Caldern , seen on July 29, 2016.
- ^ Occurrence of the dove in the Old Testament and New Testament considered in summary.










