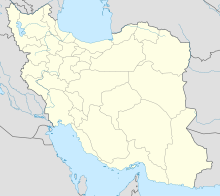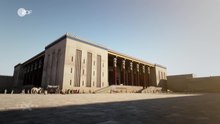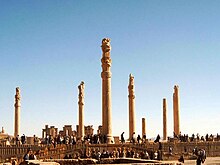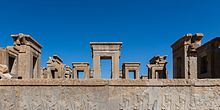Persepolis
| Persepolis | |
|---|---|
|
UNESCO world heritage |
|

|
|
| National territory: |
|
| Type: | Culture |
| Criteria : | (i) (iii) (vi) |
| Surface: | 12.5 ha |
| Reference No .: | 114 |
| UNESCO region : | Asia and Pacific |
| History of enrollment | |
| Enrollment: | 1979 ( session 3 ) |
Coordinates: 29 ° 56 ′ 4 ″ N , 52 ° 53 ′ 29 ″ E
The old Persian residence city of Persepolis (New Persian تخت جمشيد Tacht-e Jamschid , DMG Taḫt-e Ǧamšīd , 'Throne of Jamschid ', old Persian : Parsa ) was one of the capitals of the ancient Persian Empire under the Achaemenids and became 520 BC. Chr. By Darius I in the south of Iran in the region Persis founded. The name "Persepolis" comes from the Greek and means "city of the Persians"; the Persian name refers to Jamschid , a Persian king from mythological prehistoric times, from whose flying throne fallen remains are said to have formed the place. Another name from the Middle Ages was Čehel-menār ( Persian چهل منار) meaning forty minarets .
When the former Pasargadae residence was moved 50 km here , a 15- hectare terrace was laid out at the foot of the Kuh-e Mehr mountain , or Kuh-e Rahmat (with the same meaning from Arabic) . Over 14 buildings are on the platform under Darius I and his successors, u. a. Xerxes, Artaxerxes I. and Artaxerxes II. Other palaces were excavated at the foot of the terrace. The palace city became 330 BC. Chr. By Alexander the Great destroyed, but their (partly reconstructed) residues can still be seen today. Since the irrigation systems were also destroyed during the destruction, the buildings were largely covered by desert sand and thus preserved. They are part of the UNESCO World Heritage and can be visited around 60 km northeast of the city of Shiraz on the Marvdascht plateau in the Fars province (900 km south of Tehran ).
history
The Achaemenid Empire was founded by Cyrus II the Great and reached under Darius I around 520 BC. From Asia Minor and Egypt to the Indus .
Persepolis is a highlight of the ancient Persian culture and politics of the Achaemenids. The palace city is still a place of identification for many Iranians today, although or precisely because it goes back a long way to pre-Islamic times.
After 200 years of existence, it became 330 BC. Set on fire by the troops of Alexander the Great . Already in ancient times it was puzzled whether Alexander initiated the fire and the looting. There are sources that report that shortly before Alexander's arrival in Persepolis the treasurer of Persepolis submitted to him and offered all the treasures in the hope of being able to save the city. However, Alexander refused the offer. The destruction of Persepolis was subsequently interpreted as revenge for the destruction of the Athenian Acropolis during the Persian Wars of 480/79 BC.
The last Shah of Iran , Mohammad Reza Pahlavi , had parts of Persepolis restored in 1971 for the 2500th anniversary of the Iranian monarchy and equipped with tourist infrastructure , parking lots and shops. The Islamic revolution that began eight years later , however, reduced the number of visitors to around a tenth (a few hundred per day) of the original size.
The ornate buildings and palaces were created on an artificial terrace of 300 × 500 meters, carved out of stone and only surrounded by a high brick wall. Military defense was unnecessary here because of the vastness of the country and its good postal connections . Nevertheless, the terrace had a long fortification wall in the east, which ran over the entire mountain and should protect the city from attacks from the east. Due to the height of the terrace, no wall was necessary in the south and east. However, some battlements are still preserved in the southwest. It was not built by slaves , but for a fee.
In addition to three palaces of several kings, the Hundred Columns Hall was very impressive, but above all the Apadana audience hall with 36 columns almost 20 meters high. The capitals of the columns are decorated with bull and lion motifs, the symbols of kings; there are also bird capitals and cuneiform texts in the Elamite language .
Archeology and the history of discovery
The first European travelers visited the ruins of the palace complexes as early as the Middle Ages ( e.g. Giosafat Barbaro ). Numerous reliefs were brought to European museums in the course of the research. The first systematic excavations were carried out from 1931 to 1939 by German archaeologists, especially Ernst Herzfeld , Friedrich Krefter and Erich F. Schmidt . Iranian archaeologists have been researching Persepolis since 1939. A significant part of the excavation documentation and finds, copies of inscriptions and an extensive photo archive of the excavations of Persepolis are now in the Ernst Herzfeld estate in the Freer Gallery of Art in Washington, DC.
Description of the complex
Entrance stairs
The entrance stairs are near the northwest corner of the terrace. On its underside there is a courtyard made of cut stones, which is 10 cm higher than its surroundings. From there a symmetrical double staircase leads up. After 63 steps, the stairs reach a platform, from where the path leads 48 more steps in the opposite direction. The staircase overcomes almost 12 meters, with the steps being 6.9 m wide, 38 m deep and 10 cm high. Carrying animals were occasionally brought into the complex via these stairs, but it was probably not permitted to use the stairs on horseback. The stairs were made of large and irregular limestone , which was connected with clips, but without mortar. This construction and the cut of the stones suggest that the staircase was built at the time of Xerxes . In the 1970s, an Iranian-Italian team repaired wear and tear and weathering damage.
Gate of all countries
The gate of all countries was a small square palace with a side length of 24.75 meters. Most of it was built and completed during the reign of Xerxes I. It is located about 22 meters from the edge of the terrace and was 18 meters high.
The ceiling of the Gate of All Countries was supported on four 16.5 meter high columns. The base of these pillars was bell-shaped and had vertical fluting . On this base lay a torus , a wheel-shaped stone. On top of it sat the cylindrical high shaft with 48 grooves (fluting). On this shaft was the column wreath in the shape of flowers, on this wreath in turn sat the capital in the form of a double-headed bull. The main beams of the palace lay between the necks and the two heads of the bulls. Two of these pillars are still standing today. Another column was erected in the 1960s from pieces lying around and found when a later-built mud wall was torn down.
The gate of all countries was equipped with three porticos . The east and west gates were 10 meters high and 3.82 meters wide. The west portico had a very large protector bull on each side similar to the Assyrian tradition, but with four instead of five legs and in motion. Above this protector bull there are two inscriptions in three languages, namely Old Persian , Elamite and Babylonian . In them Xerxes praises the god Ahuramazda , proclaims his descent, the construction of the palace complexes by him and his father and asks for protection for his city. The east portico has sphinxes on each side with human heads, bull bodies, sickle-shaped eagle wings, cylindrical crowns and three pairs of horns. You look to the east. The south portico is larger than the east and west portico, but has no decorations.
The inside of the Gate of All Lands was a large four-column hall with a black stone bench for waiting royal visitors. The interior walls were decorated with colored tiles showing rosettes, palm trees and other decorations. Some of them have been preserved and are now in the Persepolis camp. The gates were made of wood, which was probably covered with precious metal plates. Smaller doors were built into the lower part of the wooden gates. The purpose of this building was to be a waiting room for the representatives of all peoples under the rule of Persia, and all of their representatives had to pass through the gate of all lands before they could go to the audience palace. Entry to the Gate of All Lands was through the west gate, which was located 22 meters from the entrance stairs. Iranian dignitaries probably used the east portico to walk towards the Hundred Pillar Palace. All other dignitaries left the gate of all countries through the south portico towards Apadana.
astronomy
The position and orientation to the Kuh-e-Rahmat seems to have been carefully chosen: On the equinox (March 21st), the date of the Persian New Year , the morning sunlight falls through the “gate of all countries” (but a swath was necessary because of the mountain ). The archaeoastronomy suspected another calendrical functions of the system. It presents itself in several directions - but is dominated to the west , although directions after sunrise would actually be expected. The "Gate of All Countries" was built by Xerxes I after his accession to the throne, who relocated the main entrance to the palace complex from the south to the west and had a double staircase built for it.
Apadana
The largest palace in Persepolis is the Apadana Palace, which was built by Darius I around 515 BC. Was built and expanded by the successors. Xerxes I in particular had numerous changes made to the Apadana. Due to the new main entrance to Persepolis from the “Gate of All Countries”, he also moved the main entrance to the palace from the east to the north. A new portico was specially built for this. Xerxes I then had the so-called "treasure house relief", on which he was depicted as a prince and his father Dareios, removed and brought to the treasury. The relief was replaced by 8 Persian soldiers. The Apadana Palace also contained the king's throne. The gift bearer delegations of the countries that belonged to the Persian Empire are particularly finely worked out on the east portico of the Apadana Palace. You can see the representatives of the peoples bringing gifts to the Persian king. It is noticeable that there is no fighting in the whole of Persepolis. The gift bearer delegations are also led "holding hands" alternately by Persian and Median court officials to the king.
The "Dareios Palace" is the best preserved palace in Persepolis. Here the huge door and window frames can still be clearly seen. The reason for the good condition of this palace is most likely that the basic structure was mainly built from solid stone blocks. They weigh several tons and the reliefs on the inside of the door frames are still relatively well preserved.
Via the “Street of the Army” one arrives at the palace of Xerxes I, the “Hundred Pillar Hall”, in the east of Persepolis. The palace got its name from the fact that the roof of the hall was supported by one hundred columns. Today, however, there is none left. Most of the traces of a fire were found in the Hundred Pillar Hall, and burned materials are exhibited in the museum. This is not surprising since Alexander the Great had Persepolis set on fire.
While the almost 15 hectare platform only contains a single royal tomb, the others are housed a few kilometers further on a steep rock face , the Naqsch-e Rostam . To the burial chambers of Artaxerxes II. And Artaxerxes III. there is only a steep climb. The interior was looted early and does not contain any reliefs (anymore). On the outside, however, parts of the bodyguard from the "10,000 Immortals" can be seen, the elite unit of the Persian Empire, which consisted exclusively of Persians.
Reliefs of the Apadana
The northern and eastern side stairs to the Apadana are decorated with various wonderful reliefs , the high-quality stones of which have largely survived the devastating fire. The representations on both stairways are very similar and only differ in a few points; starting from the north-east corner, the motifs are attached to the façades symmetrically. Whether the differences between the two entrances are of chronological origin or are caused by the simultaneous work of different groups of craftsmen remains controversial.
In the following, the representations are to be described starting from the north-east corner of the Apadana as the central starting point. The reliefs on the closest stairways show soldiers arranged in three registers, high dignitaries, as well as charioteers and horses led by reins. The central staircases in front of each originally had a relief showing an audience scene. These were probably replaced by soldiers arranged antithetically at the time of Artaxerxes I (see photo on the right), the old relief panels were brought into the treasury. The outer staircases show in long rows the representations of the 28 peoples such as Medes , inhabitants of Babylonia , Arabia and Egypt , as well as Greeks , Scythians and Indians - recognizable by their costumes as well as typical gestures and weapons with which they present the gifts of their countries to the king Bring New Year Celebrations. There are z. B. long pleated robes from Assyria , some Indians with finely woven overcoats or Syrians with tunic and stole .
Hundred Pillar Palace

The Hundred Pillar Palace was the second largest palace in Persepolis. Its central hall ("Hundertsäulensaal") had dimensions of 68.5 meters wide and 68.5 meters long, which made it the largest hall in the old world; the central hall of the Apadana was also smaller. The ceiling of the Hundred Pillar Palace was supported by 100 columns arranged in 10 rows of 10 columns each. A stone tablet that Ernst Herzfeld found in the southeast corner of the palace reports that the palace was built in 470 BC. Began under Xerxes I and around 450 BC. Under Artaxerxes I. was completed. The fire that Alexander the Great had set after the conquest of Persia was so severe that only the bases of the columns and the gate portals of the palace remain; they were exposed under a three-meter-thick layer of cedar ash and earth.
The pillars of the palace consist of a bell-shaped base, a round torus and a fluted shaft on which various leaf wreaths sit. At the very top are capitals with double-headed bull protomes . Two surviving capitals have been in Chicago since the 1930s.
The portals of the two north gates show the same audience scene four times with the king seated on the throne, a Mede reporting to the king, a courtier with a fly whisk, an armor bearer and Persian guards. The canopy under which the scene takes place carries the winged cattle as a symbol of Iranian rule, flanked by bulls and roaring lions. Five rows of soldiers are depicted below the scene. The west and east gates are significantly smaller than the north gate. Their portals show the king fighting a winged lion or a bull and a roaring lion. These reliefs are similar to those in the Darius Palace and the Xerxes Harem. The porals of the south gates have reliefs depicting King Artaxerxes I being carried into the palace on his throne. The topmost field of the relief shows the king sitting on the throne. Behind him stands a eunuch with a fly whisk and a sweat cloth in his hands. Under this relief there are fourteen throne-bearers, so that there are 28 throne-bearers per gate. In terms of arrangement and costumes, the throne-bearers are identical to the throne-bearers of the central palace.
The direction of the king's gaze on the reliefs suggests that the south gates formed the entrance and the north gates formed the exit. Unlike the Apadana, the Hundred Pillar Palace may have been reserved for the military commanders of the empire.
Other archaeological remains
The fire did one good thing: the fire hardened around 30,000 clay tablets and remained in good condition for over 2,500 years. Today's archaeologists can read many details, including the city administration's accounting .
Parts of the palace area were apparently planned before Darius I. The third Achaemenid king, who ruled for 36 years, had a richly furnished winter palace built in the much milder climate of Susa and a trunk road with 22 post stations at a distance of 24 km. Susa is 400 km to the west, near the present-day city of Abadan, near the Iraqi border. Here, too, most of it has been destroyed, as has the first ancient Persian residence, Pasargadae near Persepolis.
In addition, the clay tablets could prove that Persepolis was not built by slaves. Many of the clay tablets contain notes on the food rations and remuneration of the workers who had been specially ordered to Persepolis from all over the country for this huge project. The basic wage consisted of around 30 liters of barley a month, which meant that around 1 pound of bread could be baked every day. Supplementary rations were given out on special occasions or well-done work, in the form of smaller amounts of meat or wine.
Surroundings
Barely 4 km north of Persepolis is Naqsch-e Rostam with a gallery of four rock tombs that refer to the kings Darius I (522–485 BC), Xerxes I (485–465 BC), Artaxerxes I. (464–425 BC) and Darius II (425–405 BC). Similar to the two large graves in Persepolis, these graves were also carved into vertically sloping wall lines.
chronology
- 520 BC Chr .: First plans of the facility under Dareios I.
- 330 BC Chr .: Alexander the Great had the city of Persepolis and parts of the palace city set on fire (Archaeological finds confirm that only the buildings that Xerxes I had built were burning, which makes the representation of Arrian more likely.)
- Around 100 to 632: The city of Istachr is built from the material of Persepolis. It becomes the residence of the Sassanids until it is destroyed by Umar ibn al-Khattab . Thereafter, the region is dominated by Shiraz .
- The origin of the site was no longer known to the Arab geographers . In medieval times the place was called Masdsched-e-Tschehel Minar ("Mosque of 40 Minarets").
- Around 1680: European explorers first became interested in the site
- 1931–1939: First excavation by German archaeologists, especially Ernst Herzfeld , Friedrich Krefter and Erich F. Schmidt
- 1971: Construction of a tent city on the occasion of the 2500th anniversary of the Iranian monarchy
- 1979: Appointment of the ruins of Persepolis to UNESCO - World Heritage Site
See also
- List of Persian royal cities
- Tabaristan
- Ekbatana
- Khusistan
- Persian architecture
- Istachr
- Persepolis (comic)
documentary
- Persepolis - a look into a world empire . Documentary, Germany 2006, 52 min., Director: Götz Balonier, production: hr . Contains the digital 3D reconstruction of Persepolis by the architects Wolfgang Gambke and Kourosh Afhami.
- Mysterious Persepolis . Documentary, Germany 2010, 44 min., Terra X series .
literature
- Sina Vodjani, Gabriele von Kröcher: Zarathustra. Membran International, Hamburg 2006, ISBN 3-86562-739-0 , pp. 26-41.
- Peter Lamborn Wilson , Karl Schlamminger: Weaver of Tales. Persian Picture Rugs / Persian tapestries. Linked myths. Callwey, Munich 1980, ISBN 3-7667-0532-6 , pp. 79–139 ( The Kings ), here: pp. 81–84 ( Cyrus, Dareios and Persepolis ) and pp. 106–109.
Web links
- Entry on the UNESCO World Heritage Center website ( English and French ).
- Detailed description of Persepolis with picture gallery ( Memento from March 14, 2012 in the Internet Archive )
- Ernst Herzfeld Persepolis Archive in the Freer Gallery of Art, Washington DC
- Oriental Institute Photographic Archives of the University of Chicago
- photos
- divided by dynasties photos , (Engl.)
- Photo report about Persepolis ( Memento from December 2, 2011 in the Internet Archive ), (German)
Remarks
- ↑ a b nirupars.com, Parsa
- ↑ "Mercy, Mercy"
- ↑ UNESCO World Heritage Center: Persepolis. Retrieved September 23, 2017 (English).
- ^ Alireza Shapur Shahbazi: Documentary Guide of Persepolis . 1st edition. Safiran, Tehran 2012, ISBN 978-964-91960-2-2 , pp. 30-34 .
- ^ A b Alireza Shapur Shahbazi: Documentary Guide of Persepolis . 1st edition. Safiran, Tehran 2012, p. 36 f .
- ^ Alireza Shapur Shahbazi: Documentary Guide of Persepolis . 1st edition. Safiran, Tehran 2012, p. 205-207 .
- ↑ a b c Alireza Shapur Shahbazi: Documentary Guide of Persepolis . 1st edition. Safiran, Tehran 2012, p. 39 .
- ^ Alireza Shapur Shahbazi: Documentary Guide of Persepolis . 1st edition. Safiran, Tehran 2012, p. 42 .
- ^ Alireza Shapur Shahbazi: Documentary Guide of Persepolis . 1st edition. Safiran, Tehran 2012, p. 40 .
- ^ Alireza Shapur Shahbazi: Documentary Guide of Persepolis . 1st edition. Safiran, Tehran 2012, p. 41 .
- ^ A b Alireza Shapur Shahbazi: Documentary Guide of Persepolis . 1st edition. Safiran, Tehran 2012, p. 43 .
- ↑ Margaret Cool Root: The King and Kingship in Achaemenid Art Essays on the Creation of an Iconography of Empire . In: Acta Iranica . tape 19 . Leiden 1979, p. 89 .
- ↑ Margaret Cool Root: The King and Kingship in Achaemenid Art Essays on the Creation of an Iconography of Empire . In: Acta Iranica . tape 19 . Leiden 1979, p. 91 .
- ^ Alireza Shapur Shahbazi: Documentary Guide of Persepolis . 1st edition. Safiran, Tehran 2012, p. 196 f .
- ^ Alireza Shapur Shahbazi: Documentary Guide of Persepolis . 1st edition. Safiran, Tehran 2012, p. 199 f .
- ^ Werner F. Dutz and Sylvia A. Matheson: Parsa (Persepolis) Archaeological sites in Fars (I) . Yavassoli Publications, Tehran 1998, ISBN 964-306-001-2 , pp. 78 .
- ^ Alireza Shapur Shahbazi: Documentary Guide of Persepolis . 1st edition. Safiran, Tehran 2012, p. 202 f .
- ^ A b Alireza Shapur Shahbazi: Documentary Guide of Persepolis . 1st edition. Safiran, Tehran 2012, p. 236-239 .
- ^ Alireza Shapur Shahbazi: Documentary Guide of Persepolis . 1st edition. Safiran, Tehran 2012, p. 208 .
- ^ Alireza Shapur Shahbazi: Documentary Guide of Persepolis . 1st edition. Safiran, Tehran 2012, p. 211 f .
- ^ Alireza Shapur Shahbazi: Documentary Guide of Persepolis . 1st edition. Safiran, Tehran 2012, p. 213 .
















