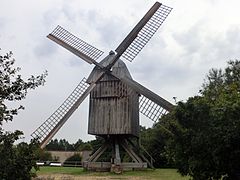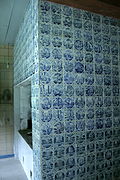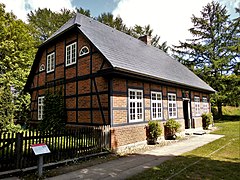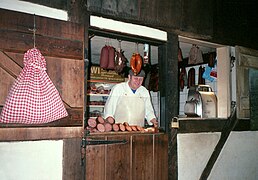Molfsee Open Air Museum - State Museum of Folklore
 Gatehouse |
|
| Data | |
|---|---|
| place | Molfsee |
| Art |
open air museum
|
| opening | 1965 |
| operator |
Foundation of the State Museums Schloss Gottorf
|
| management |
Wolfgang Rüther
|
| Website | |
| ISIL | DE-MUS-076319 |
The open-air museum Molfsee - Landesmuseum für Volkskunde ( Schleswig-Holstein Open-Air Museum until 2013 ) is located in the Rammsee district of the Molfsee municipality south of Kiel and is one of the largest open-air museums in northern Germany .
On a total area of 60 hectares, over 70 reconstructed historical buildings are exhibited according to the Schleswig-Holstein landscapes, which enable an understanding of the state's history. Old breeds of domestic animals from the Arche Warder zoo live in stables and meadows. Embedded in meadows, ponds and gardens, this system gives a realistic impression of life back then.
history
The museum opened in 1965. From 1961, the art historian Alfred Kamphausen was in charge of building the museum. He remained its director until 1978. His successor was Carl Ingwer Johannsen , who managed the museum until 2000 and from 2009 to 2012.
Since January 1, 2013, the museum has belonged to the Schleswig-Holstein State Museums Foundation Gottorf Castle, but will continue to exist independently. It was supplemented by the collection of the Schleswig Folklore Museum . Since then the official name has been Freilichtmuseum Molfsee - Landesmuseum für Volkskunde . In 2017, the construction of a new entrance and exhibition building began, in which from around 2020 the exhibits from the museum on the Schleswig Hesterberg, which was closed in 2014, should also be on view.
Buildings shown
The buildings are distributed in the area according to their origin, with angling and the provost with most of the buildings. In some buildings permanent exhibitions on various aspects of rural life in past centuries are shown.
The oldest house is the rectory of St. Jürgen from Grube , which, according to the Low German inscription on the lintel, was set up in 1569 as the apartment of the local pastor Jeremias Stricker. His successor was his brother Johannes Stricker . It is the oldest dated farmhouse in Schleswig-Holstein.
Most of the houses date from the 18th and 19th centuries. The youngest building is the dairy from Voldewraa , where cheese is made in the shape of 1914.
In addition to powerful, generating great wealth of buildings such as the Haubarg of witticism and several courtyards poor, there are skating as the Gothmunder fishermen's houses and the Schusterkate from Alt Duvenstedt . In addition to various farms , various granaries, barns and work buildings such as a forge from Deutsch-Nienhof and a Reeperbahn are shown.
Barn from Ratekau- Wilmsdorf
Gatehouse
The gatehouse was designed in 1770 by the court architect Georg Greggenhofer for Gut Deutsch-Nienhof on Westensee . However, the plans for the late Baroque brick building were only implemented in the museum 200 years later. The gatehouse houses a museum shop, a bistro and administrative rooms. It was renovated in 2015 and received dormers in the roof.
Mills
The museum owns a post mill from 1766 from Algermissen in Lower Saxony , a water mill from 1778 from Rurup in fishing, a Dutch windmill (cap turner) with louvre flap from Hollingstedt from 1869 , a spinning head mill from Fockendorf (around 1850) and several windmills.
Bordesholmer courtyard
In addition to the main house, a hall house from Großharrie and its bakery and pigsty, the courtyard complex from Bordesholm also includes an acceptance house - a house in which the old farmer lived after he had given the farm to his successor - from Negenharrie .
Behind the Bordesholmer courtyard, next to the post windmill, there is a collection house from Elsdorf-Westermühlen , which was last inhabited by an aunt of the poet Theodor Storm and is also described in one of his novels.
Probsteier courtyard
The Barsbeker Fachhallenhaus comes from the Probstei with a large Deel and a so-called dark room behind the stove. The collection house from Krummbek also has a dark room behind a Schwibbogen stove, through the holes of which the smoke could escape into the deel in order to smoke the meat supplies hanging on the ceiling and the grain in the attic. Next to the houses is a pile granary from 1629, which was built on a field stone warehouse and originally stood in Brodersdorf . Similar to the storehouses in Scandinavian courtyards, it consists of three rooms in which the threshed grain, smoked meat, but also clothing, were stored separately from one another. The Nurdach barn with a passage also comes from the provost's office.
Süddithmarscher Hofanlage
The Süddithmarscher hall houses have a special feature a partition between the living area and stables. In addition to a courtyard from Lehe from 1781, the complex includes the largest building in the museum, the Winkelscheune with a floor area of 1000 m 2 and a roof area twice as large, as well as the associated granary made of solid brick walls, both made of Osterbelmhusen .
Next to it are two barg houses from the Wilstermarsch , where the harvest is stored in a square up to 20 meters high, similar to the Eiderstädter Haubarg, around the living rooms and stables.
North Friesland assembly group
In addition to two Uthland Frisian houses from Klockries and Sylt , the so-called whaling house , a Geesthardenhaus from Borsbüll and the Carolinenhof, a four-sided courtyard from the New Christian-Albrechts-Koog , in which there is also a single-class village school , the Drelsdorf poor house as well as belonging to this group a Hallighaus by Langeness .
Drelsdorf poor house
To illustrate the topic of poor care and accommodation within the cultural and regional history of Northern Germany, a poor house was built on July 7, 2003 , which originally stood in the municipality of Drelsdorf . This completes the North Friesland assembly there. The building was initially used as a farm, shortly before 1800 it became the property of the parish and then became a poor house. Then at the end of the 19th century the poor house burned down.
According to various censuses, ten, twelve and 19 people lived in this small house with a total size of almost 80 square meters with more than ten rooms. The Drelsdorf village chronicle even reports up to 45 people who were housed there. The rooms of the poor house were only almost two meters high and the floor was made of clay, the furniture was limited to a few chairs, wall beds and kettles, and there were also hymn books and prayer books. Less than two square meters per person were available to people at the worst times. Because there were no doors, the rooms had to be divided among the families with the help of chalk lines.
Delft tiles
The pesel or the stove were decorated with Delft tiles as decoration and also as protection against moisture . On the mostly blue and white tiles there are often representations of biblical stories (the so-called Bible tiles ).
Fishing assembly
The three-sided courtyard , built in 1808, comes from Quars and is the home of the sexton , who was also the teacher of the two-class village school that is also located in the house. In addition, the courtyard contains another apartment, presumably for a second teacher, and a stable, since the sexton ran agriculture in addition to his other duties.
Historic pharmacy
The open-air museum dating back to the 1843's Offizin the "Royal Privileged Pharmacy" from Lunden issued by the North Sea, gives an insight into the life pharmacists bygone era. The mahogany Biedermeier pharmacy cabinets are richly decorated with inlaid work . The pharmacy is housed in a slate-roofed half-timbered house, a replica of the historic pharmacy built around 1840 in the Schleswig-Holstein monastery village of Cismar . On the upper floor of the pharmacy there is an exhibition on the history of pharmacy . Next to the pharmacy there is a herb garden with medicinal plants.
Outside the museum
Outside the museum is the Drathenhof , named after its builder , a hall house from the Kollmarer Marsch used as a restaurant . The furnishings come from other houses as no original inventory has been preserved.
Other attractions
A "museum train" commutes on the site and serves a few stops. But it is not, this is a train on rails (as in the open-air museums Arnhem , Beamish , Hjerl Hede , Salzburg , Alt Schwerin etc.), but a trackless train (Dotto Train) with two cars in which the original towing vehicle The form of a small locomotive was replaced by a tractor. In addition, a small trolley for the transport of prams or similar is attached. The original “locomotive” is now available as a children's play equipment at the fair.
Also, a 350 meter long Feldbahn the track width 600 mm available. In the corresponding engine shed one are Gmeinder - diesel locomotive and a suitable for passenger transport vehicle parked in the outdoor area are two tippers erected.
Craftsmen ( blacksmiths , bakers , basket makers , turners , potters and weavers ) pursue their profession in the historic site on different days and sell their products here. Cheese making is regularly demonstrated in the dairy. However, according to today's food hygiene regulation , this cheese may no longer be eaten. Instead, fresh dairy products from the region are offered for sale in a separate room. The Dutch windmill is in operation on some days ; There are also guided tours on the history and technology of windmilling.
Solo exhibitions show agricultural implements, toys, dairy machines as well as documentation on various aspects of rural life, from the poor and mill operations to insurance and whaling . In addition, special exhibitions are shown every year.
There is also a “historical fair ” with two carousels, a ship swing and a “ Hau den Lukas ” as well as a playground.
The annual large markets, including the autumn, gardeners and farmers' market, have a long tradition and are very popular. The museum regularly takes part in the German Milling Day .
gastronomy
You can equip yourself with fresh provisions in the smokehouse and bakery. In the dairy, a pastry chef offers cakes and dairy products such as freshly cooked rice pudding and other little things that can be eaten in the garden behind the main house. There is also a kiosk at the fair and a bistro in the gatehouse.
Outside the museum you can dine in the restaurant in the Drathenhof .
See also
literature
- Alfred Kamphausen: The Schleswig-Holstein Open Air Museum. Houses and house stories. Neumünster 1989.
Web links
Individual evidence
- ↑ Molfsee Open Air Museum becomes part of the State Museums Foundation . Article of the Evangelical Press Service, accessed on July 24, 2013.
- ↑ The first groundbreaking has been done
- ^ Kamphausen: The Schleswig-Holstein Open Air Museum. Houses and house stories ; P. 21f
- ↑ Eckart Roloff , Karin Henke-Wendt: Royally privileged and worth seeing for everyone. (Historical pharmacy in the open-air museum Molfsee - Landesmuseum für Volkskunde) In: Visit your doctor or pharmacist. A tour through Germany's museums for medicine and pharmacy. Volume 1, Northern Germany. Verlag S. Hirzel, Stuttgart 2015, pp. 239-240, ISBN 978-3-7776-2510-2 .
Coordinates: 54 ° 16 ′ 30.7 " N , 10 ° 4 ′ 44.3" E




















