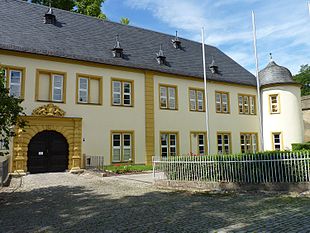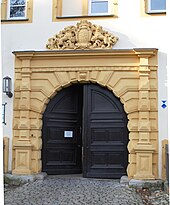Graflich Schönborn'sches Schloss Gaibach
The Graflich Schönborn'sche Schloss Gaibach is a former aristocratic residence in the Volkach district of Gaibach in Lower Franconia. The preserved buildings of the palace are now lined up on Schweinfurter Strasse, which is part of State Road 2271. The castle was formerly the residence of the Counts of Schönborn and is now used as a boarding school for the Franconian Landschulheim Schloss Gaibach .
history
Changing rulers shaped the early days of the Gaibach Castle. The various village lords of the Middle Ages gradually built a castle in the middle of the village. In the early modern times, the real von Mespelbrunn took over the fate of the village. The castle was converted into a chateau. The Counts of Schönborn rebuilt the palace in the Baroque style. Today it is part of the Gaibach school grounds.
The Gaibacher Castle
The history of the Gaibach Castle is closely linked to the local history, as it has always been the center of the village. In the year 1299 the sources first mention a Gaibach knight family . "Conradus de Guebach" had possessions in the place, probably his manor was in the area of today's castle. The rulership of the village was held by the Counts of Castell and the Würzburg prince-bishops. They were represented by various ministerials in the 13th and 14th centuries , some of whom gradually fortified the manor.
In the middle of the 15th century, the small, less well-off gentlemen were replaced by the customs officers from the Hallburg . Before that, in 1412, the Volkacher Rücker ruled the Gaibach "Burgstall". In 1453, Balthasar Fere vom Berg received the castle. In the same year, Endres Zollner von der Hallburg bought the building. His ancestor Hans Zollner made the castle the ancestral seat of the Gaibacher line in 1492 , which is why he called himself "Zollner von Gaibach".
The elevation to the family seat was preceded by an expansion of the castle buildings. They were further fortified and surrounded with kennels , walls and moats. Nevertheless, during the German Peasants' War in 1525, the Gaibach Castle was burned down by plundering peasants and had to be almost completely rebuilt in the years that followed. In the years 1579/80 the rule of the Zollner over Gaibach ended. The castle was sold due to indebtedness.
Valentin Echter's moated castle
The buyer was the brother of the Würzburg prince-bishop Julius Echter von Mespelbrunn, Valentin . A total of 21,816 guilders were paid for the castle and the farm buildings. The new owner had the castle rebuilt in the Renaissance style in 1590–1608 . Under the construction management of the Volkach master craftsman Jobst Pfaff, a fortified moated castle was created, which is recorded in a copper engraving by Nikolaus Person from 1697. From then on it was called "Castrum Geibach".
The result was a four-wing complex with a square inner courtyard. The complex was laid out symmetrically and equipped with four bastions and two cannon towers. The east side had a drawbridge over which one could cross the moat. Erected primarily as a representative building, the castle could no longer fulfill its military function shortly after its construction and was defenseless in the turmoil of the Thirty Years' War.
In 1624, still during the war, Valentin Echter died without leaving a successor. The castle again came into the hands of changing masters until General Field Marshal Jost Maximilian von Bronckhorst-Gronsfeld acquired the building in 1648 . After his dismissal from Bavarian services, the Counts of Schönborn seized the opportunity in 1651 and bought the Gaibach Castle for only 10,000 guilders. From then on, Gaibach and the castle were part of the extensive property of the Counts Schönborn from Wiesentheid and are still there today.
Graflich Schönborn castle
In the years 1693-1710 the castle was rebuilt again. First, the garden side was extended before the construction of the three-flight main staircase could begin in 1705, which was the first of its kind in Franconia. Little by little, all parts of the building were renewed in the Baroque style. The master builder was Leonhard Dientzenhofer from Bamberg . Even Lucas von Hildebrandt , Domenico Martinelli and Maximilian von Welsch took part in the rebuilding. Plasterer was Johann Jakob Vogel .
At the same time, the lands around the castle were rebuilt. At the instigation of Elector Lothar Franz von Schönborn , a baroque pleasure garden based on the French model was created, which was known throughout Europe. The park was equipped with a porcelain house and an orangery , to which the citrus trees were brought in winter. In the engravings by Salomon Kleiner from the years 1727/28 one recognizes the horseshoe-shaped baroque castle and the surrounding garden.
The interior of the castle was dedicated to the Count's collections. A richly equipped library , a collection of paintings and manuscripts and a selection of blue porcelain adorned the rooms. Nevertheless, work on the castle continued in the following generations, although the Counts of Schönborn withdrew more and more to their other castle in Wiesentheid .
Constitutional pillar and country school home
At the beginning of the 19th century, most of the bastions were demolished and the garden facade was simplified. In the 1820s, the moat was leveled and other structural changes were made. The interiors were designed in a classical style and the baroque garden was converted into an English landscape park. With the mediatization and the connection to Bavaria in 1806 the counts lost all political power.
The Gaibach Castle did not come into focus again until 1828, when the constitutional column was inaugurated in the park , which honored the constitution of Bavaria from 1818 . Previously, in 1820, Leo von Klenze , the builder of the column, had dedicated a room in the palace to the constitution and had it lavishly furnished it. At the Gaibach Festival in 1832, the democratic constitution was celebrated again, before the palace, park and column served as an excursion destination for many years.
After the Second World War , the vacant castle was an emergency shelter for the many refugees. The rich furnishings had been brought to Weißenstein Castle . In 1949 the castle was given a new function. It serves as a boarding school for the Franken-Landschulheim . Lectures and meetings are also held there. The Bavarian State Office for the Preservation of Monuments classifies the castle as a monument under the number D-6-75-174-255. The remains of the previous buildings in the ground are listed as ground memorials.
description
The former count's castle presents itself as a four-wing complex with round corner towers. The southern and northern tracts were extended to the west. There are also two cannon towers in the north-east and in the south-west, with the former, the remains of the former bastion of the Echterschloss have been preserved.
lock
The entire palace complex consists of two-story buildings from the 18th century. The 61-meter-long facade of the castle is in the east, and the central entrance portal was also installed here. The arched portal is framed by two rectangular pilasters . Plastic diamond blocks are attached to both the pilasters and the wall of the portal. A stonemason's mark on a coat of arms relief was used as the keystone . A quartered coat of arms of the Counts of Schönborn from the late 17th century is emblazoned above the portal.
The rest of the facade is divided by ten two-lane windows in the basement and eleven two-lane windows on the upper floor. Two further windows on the upper floor have three lanes. Furthermore, the facade is divided by two pilaster strips that are located on a window axis to the left and right of the portal. Two windows above the entrance were bricked up. The east facade runs off on both sides in two round towers, which are provided with single-lane windows. A vaulted dome and a wind direction indicator in the form of a flag on each side close it off at the top.
The portal leads to a square inner courtyard , the so-called plane courtyard . A basket arched corridor on the east side faces a walled-up of the same type in the west. Two further passages can be seen in the west and north, while the portal in the south leads into the interior of the castle. The north side was extended over time by three rectangular extensions. In the south, however, a third round tower was installed at the western end of the wing. The roofs of the castle consist of gable roofs on which decorative dormers were attached in two rows.
Inside, the Schönborn Castle is accessed by three stairwells . Only a stucco altar from 1730, which is located in the chapel in the north wing, has survived from the original furnishings. In addition, the ceiling of the chapel was stuccoed. Also noteworthy is the classicist equipment and decoration of the constitution hall from 1820.
Fortifications
In the northeast and southeast there are two former cannon towers, which underlined the defensive character of the real castle of the 17th century. They are both three-story and top with a crenellated wreath . Externally, the individual floors are separated from each other by cornices . Two-lane rectangular windows were installed on the top two floors of the towers. Furthermore, the rest of a bastion is in the northeast of the palace complex. It is interrupted by a cannon tower.
literature
- Georg Dehio: Handbook of the German art monuments. Bavaria I: Franconia . Munich and Berlin 1999.
- Gerhard Egert: Gaibach - An outline of its local history up to 1806 . In: Ute Feuerbach (Ed.): Our Main Loop. 1978-1992 . Volkach 2008.
- Victor Metzner: A brief outline of the history of the Franken-Landschulheim Schloss Gaibach . In: Ute Feuerbach (Ed.): Volkach 906-2006 . Volkach 2006.
- Walter Schilling: The castles, palaces and mansions of Lower Franconia . Würzburg 2012.
- Karl Treutwein : From Abtswind to Zeilitzheim. History, sights, traditions . Volkach 1987.
- Georg Wehner: Baroque gardens in our homeland: Gaibach, Werneck, Wiesentheid, Volkach and Fahr . In: Ute Feuerbach (Ed.): Our Main Loop. 1993-2007 . Volkach 2008.
Web links
Individual evidence
- ^ Metzner, Victor: Brief outline of the history of the Franconian country school home Schloss Gaibach . P. 191.
- ^ Egert, Gerhard: Gaibach . P. 16.
- ↑ Schilling, Walter: The castles, palaces and mansions of Lower Franconia . P. 265.
- ^ Bauer, Hans: District of Kitzingen . P. 22.
- ↑ While u. a. Dehio (p. 370) mentions this period of construction, Egert (p. 17) assumes the years 1694–1712.
- ↑ Wehner, Georg: Baroque gardens in our home . P. 37.
- ^ Treutwein, Karl: From Abtswind to Zeilitzheim . P. 84.
- ↑ Geodata: Monument number D-6-75-174-255 ( Memento of the original from February 1, 2014 in the Internet Archive ) Info: The archive link was automatically inserted and not yet checked. Please check the original and archive link according to the instructions and then remove this notice. , accessed January 14, 2014.
- ↑ Dr. Bernhard Peter: Gaibach Castle , accessed on January 20, 2014.
- ^ Dehio, Georg: Handbook of German art monuments . P. 371.
- ↑ Schilling, Walter: The castles, palaces and mansions of Lower Franconia . P. 266.
Coordinates: 49 ° 53 '28.2 " N , 10 ° 13' 36.5" E




