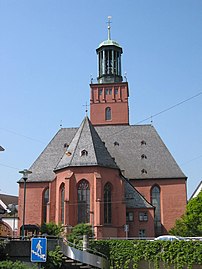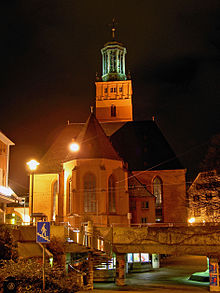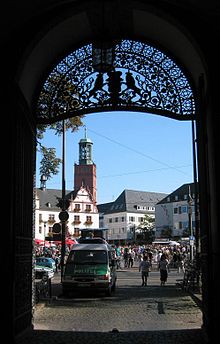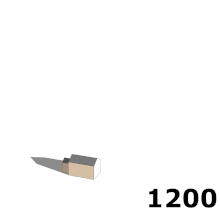City Church Darmstadt
|
View of the city church from the east (2006) |
|
| Basic data | |
| Denomination | evangelical |
| place | Darmstadt , Germany |
| Regional church | Evangelical Church in Hesse and Nassau |
| 49 ° 52 '17 " N , 8 ° 39' 22.3" E | |
The Stadtkirche Darmstadt is the main Protestant church in Darmstadt and one of the city's parish churches. It is also the oldest church building in the city center. The lily in Darmstadt's city arms still refers to the original consecration of the church to the Virgin Mary . In 1526, the church was given an Evangelical Lutheran denomination during the Reformation . Its current construction results from renovations, extensions and destruction and reflects the city's history.
location
The town church is located about 200 meters south of Darmstadt Castle . Due to its location on the City-Ring, it marks the eastern end of Darmstadt's pedestrian zone today . The Stadtkirchplatz, located southwest of the tower, with numerous cafés and restaurants has developed into a culinary center of the city.
The church tower with its 63 meter high spire is one of the tallest structures in the city. It represents the trigonometric center of Darmstadt. Due to its urban planning location, which was never designed to show the church effectively, and the peripheral location in the city center, the city church is less present in the cityscape than the main churches of other cities. Nevertheless, it dominates the town church square and the so-called island (Große Bachgasse). Its tower is an integral part of the view from the castle onto the market square and town hall - a motif that adorns numerous postcards.
meaning
The city church is still the main church of the city and the venue for numerous events of the Darmstadt deanery . For this purpose, the town parish also has an above-average parish hall. The importance for the regional church Hessen-Nassau has however been lost to the Pauluskirche, since it is closer to the administrative seat of the regional church.
The city church is a concert hall , as the church has one of the largest seating spaces in Darmstadt with around 1,200 seats. These concerts also include all performances by the Darmstadt Cantorei . In addition to this musical offer, there are other artistic events such as exhibitions of sculptures and pictures. Not least, the church is also itself a work of art: In addition to the architecture , including the Gothic and components are Renaissance - epitaphs and the Baroque royal crypt to visit.
Mainly, however, the city church is the parish church of the city parish with around 2,500 souls. This community includes the city center and the northern Kapellplatzviertel and is comprised of the streets Stauffenbergstrasse in the west, Landgraf-Georg-Strasse in the north, Heinrichstrasse in the south and Wienerstrasse in the east. After the Second World War, the castle parish, which comprised the western city center, was united with the town parish, which was previously the parish church of the old town and the eastern districts. With the church building programs of the regional church in the 1950s and 1960s, the parish lost a large part of its former parish district to the peace parish and the southeast parish. As an open church , the city church is open every working day.
In addition, the city church is still a burial place: the cemetery, which was formerly built around the city church, was moved in front of the city wall at the beginning of modern times. However, numerous tombs were created under the church that received members of the Darmstadt Princely House, clergymen and officials. The coffins of the landgraves buried in Darmstadt are located in the princely crypt under the choir .
Legends
There are various legends that tell of a corridor connecting the castle and the town church. This is said to have run directly underground and allowed the princes to visit the graves of their ancestors in the church without having to walk through the public marketplace. In fact, a tunnel begins under the princely crypt, but it is buried today. It is doubtful whether this led to the castle, since such a tunnel would have resulted in high costs and would have had comparatively little benefit.
It is more likely that the connecting route led over the battlements of the city wall. This finally began at the castle and also passed directly south of the town church.
history
The building history of the city church is difficult to understand today, at least for the early days. Due to the numerous structural changes and the subsequent creation of tombs under the church, structural traces of any previous buildings are difficult to find, so that one has to rely almost exclusively on text sources to reconstruct the building history in the Middle Ages . It was not until the 17th century that the appearance of the church could be understood through numerous city views and architectural drawings.
middle Ages
Since when there was a sacred building on the site of today's church cannot be determined. A continuous development with the Darmundestat settlement is conceivable , which was first mentioned in the 12th century, but is probably much older. But it is also possible that the church was only developed from a chapel to its current form with the expansion of Darmstadt into a fortified city. This thesis is supported by the fact that the massive church building determined the course of the southern flank of the city wall and here, at the highest point of the old town, strengthened the Bessunger Tor.
Darmstadt was granted city rights in 1330 , and expansion of the city with city walls , moat and market square began soon thereafter . In 1369 there must have already been a chapel, which was released from the mother church in Bessungen that year and became an independent parish church . Until 1380 a church was then with nave , choir and tower built. It is unlikely that it met the city's expectations and demands for a long time. Expansions and conversions soon began. A characteristic in the history of building begins here. The church suffered from a lack of space well into the 19th century. Extensions were always made in response to pressure, in accordance with the taste of the time, but could never fully meet the demands on space and representation.
In 1430 or 1480 the late Gothic choir, which has been preserved to this day, was built, the tower was raised and changes were made to the roof landscape.
Baroque
The exterior of the church remained unchanged until the 17th century. In 1479 Darmstadt became Hessian and thus the coats of arms in the city church were exchanged. The oldest preserved coat of arms of the city of Darmstadt on the vault of the choir dates from this time. In 1526 the church became Lutheran . The Marian patronage expired. The church became the property of the city. To this day the clear ownership structure of the church has not been clarified.
In 1567 Darmstadt became the seat of the new Landgraviate of Hessen-Darmstadt. This was accompanied by rapid growth in the city. From around 1600 a second parish church was planned for Darmstadt on Ballonplatz, but this could not be realized because of the Thirty Years' War . Instead, in 1631 , the town church received a new spire with a Welscher dome and four so-called "Knuwweltermscher", which was built over two new massive upper floors. There was also space for a tower keeper's apartment . Numerous Renaissance-style epitaphs for members of the Princely House in the choir room still exist today, indicating the function of the church as a burial place for the princes.
Another important change took place in 1687 : the medieval aisles were removed, and two baroque aisles were built instead, giving the larger community more space. For the first time, galleries and seating were built. At the request of the Landgravine, a princely chair was built, which separated the nave and the choir. This installation should represent the power of the princes. From then on, the congregation no longer had any insight into the choir, whose lighting function for the nave was also lost.
classicism
In 1806, Hessen-Darmstadt rose to become the vastly enlarged Grand Duchy of Hessen . Again the population grew considerably. After the new construction of the Catholic St. Ludwig's Church, the Protestant congregation should also receive a new church. The plan was to demolish the now dilapidated city church and build a new building on Wilhelminenplatz. After protests, the master builder Georg Moller then planned a massive reconstruction of the town church, which included a reorientation of the church in a north-south direction. The choir would have become a side chapel.
This plan was also rejected and Moller planned a traditional renovation together with the city architect Johannes Jordan . A completely new central nave with side aisles of the same height was planned, but the orientation to the east was retained. A Gothic style was chosen that should harmonize better with the preserved Gothic choir. This project was implemented by 1844 thanks to a foundation from the wholesale merchant Johann Heinrich Fuhr . The prince's chair was broken off again. The roof construction and shape were reminiscent of the previous building. The central nave with a gable roof and the side aisles with mid-roofs also stood out from the outside.
It was customary for a musician to live in the church tower, and Johann Daniel Weber (1784–1848) was obliged to do this at the beginning of the 19th century. His son the painter Paul Weber was born there.
A renovation took place in 1929 , during which a new princely chair built in 1844 was removed from the west gallery.
Second World War
During air raids in 1943 and especially on September 11, 1944, the town church was very badly damaged. All roofs and the spire burned down, all interior fittings of the tower, the central nave and the side aisles were destroyed. The wooden vaults of the central nave and the side aisles and the pillars were also destroyed. Surprisingly, the vaults of the choir and the valuable epitaphs in them have been preserved alongside the outer walls .
Construction from 1946
In 1946 the ruins were further secured and the choir room made usable. Then in 1952 the construction of the church began according to the plans of the church builder Karl Gruber . It envisaged the use of all outer walls. Only the side aisles were removed by two meters. The central nave and the side aisles were given a common, mighty hipped roof oriented in north-south direction . A new spire with a lantern was added to the tower to accommodate the carillon . Thus, should a better audibility of the peal be achieved, the bells were still suspended earlier in the tower interior and deeper.
In the interior, a contemporary style was chosen, which, however, retained the traditional separation between central nave and side aisles. New pillars were erected here, each supporting the new flat ceiling via two arches. The organ, galleries, altars and pulpit were also rebuilt. The interior is stylistically comparable with the town church of Groß-Gerau, which was rebuilt by Gruber at the same time.
In 2004 the sacristy and the toilet facilities were converted .
Peal
Of the six bells that hung in the tower before the war, three were completely destroyed in the air raid. The other three were preserved in the Hamburg bell cemetery , where they were brought down during the war to supply raw materials for the war economy. These bells from 1837 came back to Darmstadt, but were sold to the Bessunger Petruskirche for DM 7,500 in order to finance the construction of the choir organ in 1950.
The town church needed for her new belfry in the new spire a new peal consisting of four bronze bells. They were cast in 1956 by the Rincker brothers from Sinn :
- Memorial bell, strike h °
- Landgrave bell, chime d '
- Prelate Diehl bell, strike tone e '
- Prayer bell, chime g '
Furnishing
Epitaphs
A special feature of Darmstadt's city church are the numerous epitaphs in the choir. These memorials to deceased members of the Princely House have been placed in the church since 1589. The last memorial plaque was installed in 1972. The following epitaphs can still be seen today:
- Epitaph for Landgrave Georg I and Landgravine Magdalena zur Lippe : The most striking epitaph is also the largest monument of its kind in the city church. It was completed in 1589 and commemorates the first regent of the Landgraviate of Hessen-Darmstadt and his first wife. In renaissance forms it shows figures of the two nobles, the coats of arms of their ancestors and numerous inscriptions. The depiction in the middle is particularly interesting: While the prince couple praying at the feet of the crucified Jesus is shown a second time on the epitaph in this relief, one can see in the background that the Heavenly Jerusalem bears clear traits of Darmstadt. The houses represent the Renaissance buildings of the Neue Vorstadt. The epitaph takes the place of the medieval altar of Mary. It closes off the choir to the east and blocks the view of the east window. The memorial thus occupies a special position: only the Morizkirche in Coburg still shows a comparable display of princely power, which here structurally replaces the altar with its memory.
- Epitaph for Hereditary Prince Philipp Wilhelm - created 1576
- Epitaph for Princess Maria of Braunschweig - created 1610
- Epitaph for Landgravine Eleonore von Hessen-Darmstadt - created 1618
- Epitaph for Prince Georg Wilhelm of Hessen-Darmstadt
- Memorial to Luise of Prussia - created in 1931
- Monument to Ludwig von Hessen and bei Rhein - created in 1972. It commemorates the last male member of the Darmstadt Princely House.
Crypts
Another special feature of the city church are the numerous crypts that extend almost under the entire structure. Burial places for pastors and citizens are located under the tower hall, under the central nave and under the aisles. In contrast to the tombs under the choir, these facilities are no longer accessible today.
The so-called princely crypt is located under the choir of the town church. This complex was laid out in the 16th century. It consists of two chambers that together form an L-shaped floor plan. A trap door in the south-east of the choir provides access to the stairs in the front chamber. Both chambers were equipped with barrel vaults with baroque stucco ceilings. The current arrangement of the coffins in the princely crypt of the city church goes back to the time after 1910. At that time, Grand Duke Ernst Ludwig had the coffins of all the Grand Dukes and their family members transferred from the prince's crypt to the burial place on the Rosenhöhe and buried in the two mausoleums erected there. The coffins of the landgraves and their family members remained in the princely crypt .
Organs
The town church had had organs since around 1600. In the course of the reconstruction in 1950, a small 13- register choir organ was created, which was replaced in 1961 by a main organ on the west gallery. This organ was built by the organ building company Bosch as a neo-baroque organ with 49 stops and 3,374 pipes . In 2006 the organ was completely renovated by the Rensch organ building company. This has mechanical play and electrical stop action and has had the following disposition since then :
|
|
|
|
||||||||||||||||||||||||||||||||||||||||||||||||||||||||||||||||||||||||||||||||||||||||||||||||||||||||||
- Pair : I / II, I / III, II / III, P / I, P / II, P / III.
- Playing aids : tongue and hand register can be switched off.
coat of arms
Numerous coats of arms adorn the church and partly serve as the keystone of the vault, partly they can also be seen on the epitaphs. Three are of particular importance for the history of Darmstadt:
- The oldest preserved city coat of arms of Darmstadt as a keystone in the vault of the tower hall west of the main nave.
- Hessian coat of arms as the keystone in the vault of the choir - it documents the transition of the city to Hesse.
- Katzenelnbogisches coat of arms on an outer pillar on the east side of the apse of the choir - it documents the affiliation of Darmstadt to the County of Katzenelnbogen .
Viewing platform
The tower's viewing platform can be climbed on certain days and as part of pre-booked tours and offers a good panoramic view of Darmstadt, Rheinhessen , the Taunus and the Rhine-Main region .
literature
- Manfred Knodt : Evangelical City Church in Darmstadt (Large Art Guide, Volume 80), Munich / Zurich 1980
- Manfred Knodt: Panoramic view from the city church tower , Darmstadt, 1993
Web links
Individual evidence
- ^ Wilhelm Diehl : From the heyday of the "Turnmannamt" at the Darmstadt city church . In: Hessische Volksbücher , vol. 23, p. 25. Friedberg 1915.
- ↑ https://digi.ub.uni-heidelberg.de/diglit/kfa1916_1917/0470
- ↑ http://www.stadtkirche-darmstadt.de/kirche , accessed on February 25, 2017.
- ↑ Stadtlexikon Darmstadt: Mausoleums
- ↑ Opening times. Website of the Darmstadt City Church
- ↑ Tower & Tower Hall. Website of the Darmstadt City Church









