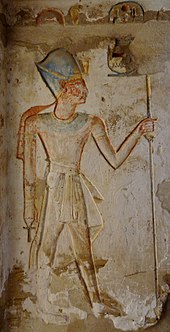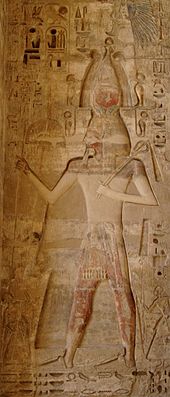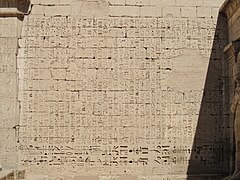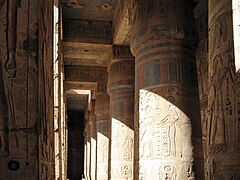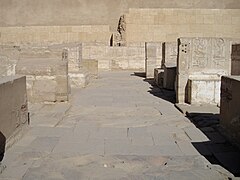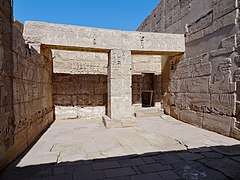Mortuary temple of Ramses III.
| Mortuary temple of Ramses III. in hieroglyphics | ||||||||||||||||||||||||||
|---|---|---|---|---|---|---|---|---|---|---|---|---|---|---|---|---|---|---|---|---|---|---|---|---|---|---|
Hat- "User-maat-Re-meri-Amun" - chenemet-hehen-em-per-her-Amun-Imentet-Waset Ḥwt-Wsr-m3ˁ.t-Rˁ-mrj-Jmn- ẖnm.t-nḥḥ-m -pr-Jmn-ḥr-Jmntt-W3st House of the "User-maat-Re-meri-Amun", who unites in eternity, in the domain of Amun in Waset (West Thebes) |
||||||||||||||||||||||||||
| short form |
Hat- "Chenemet-hehen" Ḥwt-ẖnm.t-nḥḥ house of the "united in eternity" |
|||||||||||||||||||||||||
| Mortuary temple of Ramses III. in Medînet Hâbu | ||||||||||||||||||||||||||
The mortuary temple of Ramses III. is a 12th century BC Chr. By King ( Pharaoh ) Ramses III. (around 1221–1156 BC) in the ancient Egyptian town of Tahut, today Medînet Hâbu , built for a million years , a cult building primarily used for the god-like elevation of the king. The temple ruins are located within a no longer completely preserved surrounding wall of a temple complex, to which Ramses' III. another Amun Temple, the grave chapels of God's Wife of Amun from the 23rd to the 26th dynasty and a Holy See belonged. The largely well-preserved building of the main temple on an area of over 7000 m² is known, among other things, for the relief depictions of the victory of Ramses III. about the sea peoples at the beginning of the 12th century BC Chr.
location
Location in Egypt |
The mortuary temple of Ramses III. lies on the edge of the Libyan desert about four kilometers west of Luxor , the capital of the al-Uqsur governorate , which stretches along the eastern bank of the Nile . West of the river is an extensive fertile alluvial plain that is criss-crossed with canals up to the edge of the desert . The area in which the remains of several ancient Egyptian temples are located is called Thebes-West , after the Greek name Thebes for the ancient Egyptian city of Waset, which stretched on both sides of the Nile.
Nearby other remains of ancient Egyptian mortuary temples are the Temple of Haremhab immediately north of the surrounding wall of the temple complex, the Temple of Amenhotep III. with the Colossi of Memnon , the Temple of Merenptah , the Temple of Thutmose IV and the Ramesseum . About 800 meters northwest of the mortuary temple of Ramses III. is the entrance to the Valley of the Queens , a necropolis of members of the pharaohs of the 17th to 20th dynasties.
history

Thebes-West was already used as a necropolis in the Middle Kingdom . The Saff graves of the 11th dynasty in at-Tarif testify to this . With King Mentuhotep II , who lived around 2061 to 2010 BC. Ruled, began the construction of temples, which served the cult of the king and are known as million year houses. The mortuary temple of Mentuhotep II in the valley of Deir el-Bahari is considered the first of its kind and as a transition from the pyramid temples of the Old Kingdom to the mortuary temples of the New Kingdom. But it was not until the 18th Dynasty , after the Second Intermediate Period , that another building of this type followed with the mortuary temple of Hatshepsut . Under Queen Hatshepsut and her successor Thutmose III. originated in the 15th century BC Chr. And the Temple of Amun before the later mortuary temple of Ramses III., Built on the foundations of a shrine from the Middle Kingdom and Cushitic , Ptolemaic and Roman extended time.
The Valley of the Kings served as the place of burial for the kings of the New Kingdom, the 18th to 20th dynasties . The most important of the pharaohs built their own mortuary temples in their memory and their connection to certain deities, which were located near the burial site. These included the temples of Thutmose IV, Amenhotep III. , Haremhab who usurped the temple of his predecessor Eje , Sethos I , Ramses II and Merenptah. Following this example, Ramses III, who from 1188 BC Ruled and 1156 BC. He was buried in the grave KV11 commissioned by him to build his mortuary temple two kilometers south of the Valley of the Kings. The Ramesseum, the mortuary temple of Ramses II in West Thebes, served as a template for the temple plan. For the construction of the temple of Ramses' III. According to a contemporary text, 62,626 prisoners of war are said to have been used. The mortuary temple built with building material from the quarry of Jabal as-Silsila was built in the 12th year of Ramses' III reign at the latest. completed.
Ramses III. was the second king of the 20th dynasty . The beginning of his reign was marked by defensive struggles in northern Egypt against Libyan tribes and the sea peoples. This is also reflected in the design of the mortuary temple in Medînet Hâbu, which was probably built under the direction of the senior domain administrator Amenmose, in which reliefs glorify the pharaoh's victories. The encircling of the temple complex with an adobe wall including two gates integrated into it falls in the late reign of Ramses III. When his tomb was erected in the Valley of the Kings and the princely tombs in the Valley of the Queens, it came in 1159 BC. BC, the 29th year of the Pharaoh's reign, on the strike in Deir el-Medina , the first documented work stoppage in history. The reason was the insufficient supply of the workers in the Deir el-Medina settlement with food, which led to economic difficulties at the end of the reign of Ramses III. indicates.
After the death of the king, who, according to several preserved papyri, should have fallen victim to the so-called harem conspiracy with the participation of his son Pentawer , his son Ramses IV ruled Egypt for a little over six years. After that, there were frequent throne disputes with a civil war character and at the same time the power of the priests increased, especially in Thebes, which led to the decline of the pharaonic rule. With Ramses XI. ended around 1075 BC The 20th dynasty and with it the traditional kingship. In the following Third Intermediate period , Libyan foreign rulers ruled from the north of the Egyptian Empire, where they ruled Ramses III. The land had settled next to some sea peoples after its wars. In the late 20th dynasty, the temple walls of Medînet Hâbu served as protection against Libyan invaders.
Even in later times, the walls around the mortuary temple of Ramses III. a protective function, such as the city wall of the Coptic city Djeme or Djemaï. During the Christian era, a Coptic church was built in the second courtyard of the temple , and houses in the first courtyard. In the 9th century, the city in and around the temple was abandoned. The buildings from this era were later removed to make the original temple accessible to visitors. The site was cleared sporadically between 1859 and 1899 by the Egyptian Antiquities Administration, and in 1891 the remains of the church in the second courtyard were removed. In 1894 and 1895, Georges Daressy uncovered the mortuary temple and the Saitic Chapels of the Wives of God. Since 1924, the Oriental Institute at the University of Chicago carried out further excavation and conservation work.
description
Outdoor facilities
The 315 meter long and 205 meter wide temple complex of Medînet Hâbu (corresponding to 600 × 400 ancient Egyptian royal cubits of 0.52 meters) was surrounded by an 18 meter high mud brick wall that was about 10 meters thick. The inner surface of the complex thus formed a rectangle , with the surrounding wall in the north-east deviating from the ideal line inward, as the mortuary temple of the Haremhab was located at this point on the outside. Large parts of the adobe wall are still preserved today. Two gates led through it into the interior, the main gate in the southeast and another gate on the northwest side. The main gate or high gate is also called Migdol because of its similarity to fortifications in the Syrian region . In front of him there was a quay on a canal in ancient times, on which ships could operate. Under Ramses III. the main gate was still part of the surrounding wall, before the Amun Temple, located northeast of the gate, was later expanded to the southeast and the wall on this side of the gate was removed.

Above the main gate were from Ramses III. used premises. The tower-like parts of the building to the left and right of the passage to the forecourt of the mortuary temple are connected at the end. There are two windows let in one above the other above a gate opening. In the passage two statues of the goddess both sides Sekhmet of granite erected. The "high gate" is decorated with reliefs of the suppression of the enemy by the king. Behind the gate opening to the forecourt of the Temple of Ramses III. 15 meters to the northwest are the grave chapels of the wives of Amun Schepenupet I , Amenirdis I , Schepenupet II. , Nitokris I and Anchnesneferibre . The funerary chapels resemble a temple in miniature with a pylon-like porch, a small pillared courtyard and a square cult chamber.

The Amun Temple to the northeast of the “High Gate” is the oldest building in the temple complex, as far as the core structure from the 18th dynasty is concerned. But even this was not the first building in today's Medînet Hâbu. Already in the time of the 11th dynasty the Ur-Amun Kematef was venerated here in a small temple , whose grave was the place and where Amun of Karnak, who rose to local god Thebes under the ruling family of the Hermonthen, regenerated himself every ten days. Kematef, a creator god, was part of a godliness in the form of a molting snake that awakened itself to new life.
Queen Hatshepsut from the 18th dynasty followed up on the worship of Amun on site and built a six-room temple with a barque shrine above the cult site. The pillars of the temple had a size of 29 × 13 meters. Besides minor changes by Hatshepsut's successor Thutmose III. was this the building that Ramses III. found in his temple plans. After the erection of a porch with 2 × 8 columns and a front pylon in the Cushitic or Nubian epoch of the 25th dynasty , this pylon was under the kings Ptolemy VIII and Ptolemy XII. Neos Dionysus put a column colonnade and another pylon in front. The completion of the expansion of the Amun temple was the construction of a 42-meter-wide vestibule with a large forecourt under the Roman emperor Antoninus Pius , but this was no longer completed.
The Nilometer , located about 50 meters north of the Amun Temple , was built in the 30th Dynasty under Nectanebos II . The 20 × 18 meter sacred lake of the temple complex is located 30 meters northeast of the Amun temple building in the eastern corner of the temple complex.
Temple complex of the mortuary temple of Ramses III.
Like the Amun temple of the 18th dynasty next to the "High Gate", the mortuary temple of Ramses III was also. consecrated to the imperial god Amun. The following text can be found in the Harris I papyrus , which relates to the construction of the mortuary temple in Medînet Hâbu:
- "I (= Ramses III.) Built you (= Amun) a venerable building for millions of years, before [literally: staying on] the mountain of the" Lord of Life "(= the Theban desert mountains with the royal tombs), in view of your ( = Karnak), built from sandstone and quartzite and black stone (= granite). With door leaves made of electron and with ore in driven work. Its stone towers reach up to the sky, labeled and engraved with a chisel in the great name of Your Majesty. I built a wall around it (= the mortuary temple), prepared with excellent work, with towers and parapets made of sandstone. I dug a lake in front of him (= the mortuary temple), flooded with an ocean, planted with trees that were green like the Nile Delta. I filled his (= mortuary temple) treasure houses with things from the countries of Kemet: gold, silver and all precious stones like hundreds of thousands. Its barns were bursting with barley and wheat. (His) fields and his flocks are as numerous as the sand of the beach. (....) I created your big picture (= statue), which rests in its (= the mortuary temple) inside. His venerable name is "Amun who is united with eternity". Adorned with real gemstones like the two horizons. If he appears (= the statue of Amun), one looks forward to looking at him. "
The mortuary temple of Ramses III. originally had a footprint of over 24,000 m² with a length of about 174 meters and a width of about 140 meters. These are the dimensions of a former inner surrounding wall, which can still be recognized from the remains of the foundations. Today only the building parts of the core area made of sandstone with a length of 150 meters with two courtyards, three columned halls and the sanctuary remain of the temple . The temple complex has two pylons . The first pylon with the connecting entrance portal, which previously contained a single-leaf door, is 67.80 meters wide and 24.45 meters high. Its construction depth on the ground is 11.90 meters, whereby the structure tapers towards the top. The width of the first pylon also denotes the greatest width of the temple building that has been preserved. At the time of construction, the facade was painted in bright colors on a whitewashed surface.
In addition to the two recesses for flagpoles to the right and left of the entrance, the front view of the temple in the reliefs on the two sides of the pylon focuses on the slaying of enemies in front of the deity, on the northeast side by Nubian and Libyan prisoners in front of Re-Harachte and on the southwest of Asian prisoners in front of Amun-Re . Below that, the names of defeated countries and cities are written in hieroglyphics in two rows. On the northeastern pylon tower, the victory of Ramses III. described about the Libyans in the 11th year of reign. On the south-western tower, on the outside opposite the entrance portal, there is a relief of a king's bullhunt in the swamps of the Nile. The bridge over the gateway of the entrance portal forms a small courtyard on which there was a solar cult site.
The 48 meter long and 44 meter wide first temple courtyard extends between the first and second pylons. The asymmetrical design is noticeable here, as seven Osiris pillars with statues depicting Ramses III are on the northeast side. in the figure of the god Osiris , and on the southwest side eight columns with papyrus capitals are located. The portico in the southwest served as a facade for the cult palace behind it outside the actual temple, but within the inner wall. The pillars of the portico are set up at different distances from one another. Behind the two central pillars, a window has been let into the wall, which is known as the "window of appearance". Here the king is said to have attended ceremonies in the temple courtyard. From the window, however, the view into the courtyard is restricted by the columns. The king would also have been hard to see in the small window. The window also seems to have been built in later, as it is not decorated with a frame and the reliefs have been interrupted.
The statues of the Osiris pillars of the first temple courtyard are only partially preserved. At their feet, roughly knee-high statues of a queen and a daughter of the Pharaoh stand on both sides. The pillars are decorated with reliefs of the king worshiping various gods. On the walls of the courtyard there are different reliefs, some as images, some with hieroglyphic text. The pylons are adorned with large reliefs, such as the depiction of the handover of Libyan prisoners and cut off hands as spoils of war to the king on the back wall of the northeast side of the first pylon and a scene of the king's battle on his chariot against the Libyans on the south-western back wall. On the facade of the second, somewhat smaller pylon, the sacrifice of prisoners by the king to Amun and Mut is depicted in the southwest , while the northeast wall contains a hieroglyphic text of the victory over the Sea Peoples in the eighth year of Ramses III's reign. contains. Parts of the Sea Peoples, especially the Peleset ( Philistines ), are shown on a relief on the left post of the gateway to the second temple courtyard. The text "User-maat-Re-meri-Amun (Ramses III), Amun cheers when he sees him" is written in hieroglyphics above the portal, to which a gently sloping ramp leads up.
- Reliefs in the first temple courtyard
The second temple courtyard, also known as the “courtyard of the festivals”, is smaller than the first. With a rectangular floor plan and 44 meters the same width as the first courtyard, it is only 28 meters long. In contrast to the first temple courtyard, the second is symmetrical. There are eight Osiris pillars on each of the through portals in the north-west and south-east, which are supplemented by five pillars in the form of papyrus scrolls with closed capitals on the north-east and south-west sides, with the central column on the north-east side including the architrave missing today. The royal statues on the Osiris pillars were almost completely removed in Christian times when the Coptic church was built in the courtyard. Only the bodies of the two pillar statues at the corners of the northeast side were spared, the king's head was also cut off from them. As in the first temple courtyard, a slightly rising ramp leads further into the interior of the temple in the second. On the next level, in front of the portal to the first columned hall, the hypostyle , there is a portico of eight columns with closed capitals in a row, which are provided with reliefs directly behind the Osiris pillars of the courtyard.
- Second courtyard of the temple
The reliefs of the second temple courtyard with images of the king and various gods are in pretty good condition. Many of the original colors have been preserved, although they were painted over in Christian times. The theme was the harvest festival or Min festival, various rituals around the Egyptian fertility god Min , as well as the procession of the holy barges of the gods Amun, Mut and Chons , the "Theban Triad". The feast of the god Ptah-Sokar is depicted on the back of the second pylon and the adjoining temple wall in the southwest of the courtyard . Furthermore, the southwest wall shows scenes of Libyan prisoners showing off to the king and the counting of the enemy's cut hands and penises. In a relief from a pageant in the second courtyard, the statues of deceased kings are shown, which are carried by priests. In the images of the ancestors, the Siptah and Tausret from the 19th dynasty, which were then considered illegitimate, are missing , whereas Sethos II , the predecessor of Siptahs, and Sethnacht , the founder of the 20th dynasty, as well as Ramses III. are listed.
Behind the Osiris pillars and the columns of the northwest portico, the reliefs show the sons of Ramses III under the offerings to the gods. The representation is also referred to as the “prince procession”. Ramses' III Sons appear one after the other in descending order, first his successor Ramses IV. With the titles of hereditary prince , royal scribe ( Sesch-nesu ) and general. However, the inscriptions to the depictions of princes were made late, in part after Ramses IV had ascended the throne, which means that Ramses III's successor has been unclear for a long time. indicates. He himself had thirteen nameless figures attached to the left and right of the entrance to the first columned hall, of which the first ten of the princes were subsequently given titles and names, with some figures at the end of the left side given the names of the king's daughters, the princesses. The first four figures on each page were reworked afterwards, they received a uraeus snake on their foreheads and the royal costume as clothing. This only took place under Ramses VI. The latter used his own name for princes two and three, and the names of his brothers for the rest.

Behind the portico made up of eight columns standing in a row in front of the actual temple house stood a pillared hall with a raised central aisle, the ceiling of which was supported by 24 columns. From this hypostyle, several rooms with adjoining rooms and individual rooms opened on both sides, including the preserved chapel of Min-Amun in the west. Only the pillars and a few side walls of the portico are preserved, the roof is no longer there. The same applies to the halls behind, each with eight columns, which are referred to as the “Guest Gods Hall” and “Offering Table Room”, as well as the almost square sanctuary, the roof of which was supported by four pillars. In the past, the divine barge, with which the cult image of Amun was transported during processions, stood on a pedestal in the sanctuary.


In the “offering table room” in front of the sanctuary, two groups of statues made of rose granite are set up, on the south-west side of Ramses III. with Maat , on the northeast side with Thoth , the statues by Ramses III. were usurped. Originally King Amenhotep III was in them. shown with the respective gods. They were initially in the mortuary temple of Amenhotep III. in Kom el-Hettân and were later by Ramses III. used for his own mortuary temple. The dating of the statues to the time of Amenhotep III. took place on the basis of characteristic features of the facial style of the now missing king's head of the group of statues with the god Thoth, who was still present when the Egyptologist Uvo Hölscher found it. The southwest group of statues with the goddess Maat is 2.10 meters high and 1.25 meters wide, the group of statues of the king with Thoth is 2.40 meters high and 1.20 meters wide. On the back there are four partially destroyed columns of inscriptions with hieroglyphs.
Behind the sanctuary, the former room with the amunbark, the remains of several narrow transverse rooms can be seen. Their function is not certain, but it is assumed that statues of gods were kept in them, which represented Amun in his various forms. On the south-western outer wall of the temple house, there were five treasure chambers , a Month cult site and the cult rooms of Ramses III, which were converted into an Osiris temple. to each other. There was also a place of worship for Ramses II as the "father and ancestor" of Ramses III. On the north-east wall there were four chapels for Ramses III., Ptah, Amun and other gods, a cultic slaughterhouse, a sun cult site with a roof staircase and a sanctuary of the unity of the gods.
- Remains of the temple house
On the outer walls of the temple complex there are relief representations of Ramses III. fought wars, the First and Second Libyan War, the Sea Peoples War, the Asiatic War and the Nubian War, whereby a war against the Asians during the time of the temple construction is unlikely because the second Libyan War lasted until the 11th year of the king's reign, and the war against Nubia is considered fictional, since the country at the time of Ramses III. was already defeated. The wars are geographically aligned on the walls according to the origin of the enemy. It is noticeable that fighters of the same design find themselves on the side of the Pharaoh's enemies, in another war as auxiliary troops of the Egyptians. Between the outer wall of the temple and the former surrounding wall stood various buildings that housed warehouses, barracks, offices and priestly apartments. The remains of a small palace on the south corner, the entrance of which was in the first temple courtyard, are best preserved. The use of this complex in the south of the mortuary temple, which is often referred to as the “royal palace”, is, however, controversial.
literature
- Dieter Arnold : The temples of Egypt. Apartments for gods, monuments, places of worship. Artemis & Winkler, Zurich 1992, ISBN 3-86047-215-1 , pp. 150–152, Chapter: Medinet Habu. The temple of Ramses III.
- Dieter Arnold: Lexicon of Egyptian architecture. Albatros, Düsseldorf 2000, ISBN 3-491-96001-0 , pp. 152-154 Medinet Habu.
- Uvo Hölscher , James Henry Breasted : The Excavation of Medinet Habu. Volume 1: General Plans and Views (= Oriental Institute Publications. (OIP) Vol. 21). The University of Chicago Press, Chicago 1934-1954.
- Marie Geyer: Ramses III. and his Medinet Habu. 2nd edition, Joachim Pressel, Remshalden 2012, ISBN 978-3-943443-06-6 .
- Gabriele Höber-Kamel: The Temple of Ramses III. in Medinet Habu. In: Kemet issue 2/2001. Kemet-Verlag, Berlin 2001, ISSN 0943-5972 , pp. 20-25.
- Thomas Kühn: Medinet Habu. A holy place on the west bank of Theban. In: Kemet issue 4/2005. Kemet-Verlag, Berlin 2005, ISSN 0943-5972 , pp. 10-19.
- Eduard Mahler : The festival calendar of Medinet-Habu . In: Georg Steindorff (Hrsg.): Journal for Egyptian language and antiquity . Forty-eighth volume. Hinrichs'sche Buchhandlung, Leipzig 1911, p. 87–90 ( digitized [accessed April 12, 2016]).
- Rainer Stadelmann : Medinet Habu. In: Wolfgang Helck (Ed.): Lexicon of Egyptology. Volume III, Harrassowitz, Wiesbaden 1980, ISBN 3-447-02100-4 , pp. 1255-1271.
- Richard H. Wilkinson: The world of temples in ancient Egypt. Wissenschaftliche Buchgesellschaft, Darmstadt 2005, ISBN 3-534-18652-4 , pp. 193-199.
- Kent R. Weeks: Luxor and the Valley of the Kings . National Geographic Art Guide. National Geographic Germany, Hamburg 2005, ISBN 978-3-937606-10-1 , Medinet Habu, p. 192–215 ( online [accessed November 12, 2019] Italian: Le Guide dell'arte - I Tresori de Luxor i della Valle dei Re . 2005. Translated by Martina Fischer, Wolfgang Hensel).
Web links
- The Temple (Medinet Habu). www.vonluxornachabusimbel.de, accessed on August 15, 2011 .
- Mary Ann Sullivan: The Mortuary Temple of Ramses III. Bluffton University, 2001, accessed August 15, 2011 .
- Medinet Habu. Karl H. Reader, accessed on August 15, 2011 (English).
Individual evidence
- ↑ a b c d Medinet Habu. www.ancient-egypt.co.uk, accessed July 31, 2011 .
- ↑ a b c d e f g h i j k Medinet Habu - Ramses III. www.nefershapiland.de, accessed on July 21, 2011 .
- ↑ Thomas Kühn: Medinet Habu - A holy place on the Theban west bank. In: Kemet issue 4/2005 , p. 12.
- ^ Dieter Arnold : Lexicon of Egyptian architecture . Düsseldorf 2000, p. 159 .
- ↑ a b Thebes West - Medinet Habu. www.heissinger-aeggypt.de, accessed on July 18, 2011 .
- ↑ a b Medinet Habu - mortuary temple of Ramses III. in West Thebes. (No longer available online.) Www.aeggypt-online.de, archived from the original on June 24, 2011 ; Retrieved July 21, 2011 .
- ↑ Buildings - Haremhab. The royal "House of Millions of Years". (No longer available online.) Www.nefershapiland.de, archived from the original on May 5, 2014 ; Retrieved July 31, 2011 .
- ^ A b c Dieter Arnold : Lexicon of Egyptian architecture . Düsseldorf 2000, Medinet Habu - 2nd Temple of Ramses III., P. 154 .
- ↑ Ramses III. - Harem conspiracy. (No longer available online.) Www.nefershapiland.de, archived from the original on October 6, 2011 ; Retrieved July 21, 2011 .
- ↑ Ramses III. - building policy. (No longer available online.) Www.meritneith.de, archived from the original on March 26, 2012 ; Retrieved July 22, 2011 .
- ↑ a b Medinet Habu, Luxor. www.sacred-destinations.com, accessed on July 18, 2011 (English).
- ↑ Ancient Theban Sites - Medinet Habu (continued). www.kv5.de, accessed on July 21, 2011 .
- ^ Dieter Arnold : Lexicon of Egyptian architecture . Düsseldorf 2000, Medinet Habu - 2nd Temple of Ramses III., P. 153 .
- ↑ a b Ancient Theban Sites - Medinet Habu. www.kv5.de, accessed on July 23, 2011 .
- ^ A b c d Dieter Arnold : Lexicon of Egyptian architecture . Düsseldorf 2000, Medinet Habu - 1st Temple of the 18th Dynasty, p. 152/153 .
- ↑ Mortuary temple of Ramses III. (No longer available online.) Www.mein-altaeggypt.de, archived from the original on November 22, 2011 ; Retrieved July 23, 2011 .
- ^ Dieter Arnold : Lexicon of Egyptian architecture . Düsseldorf 2000, Medinet Habu - 3rd burial chapels of the Wives of God, p. 154 .
- ↑ Ancient Egypt, Pharaohs - Amun, Amun-Ra. (No longer available online.) Sphinx-suche.de, archived from the original on December 18, 2011 ; Retrieved July 24, 2011 .
- ^ Iufaa : Medinet Habu - Nilometer or well. www.aegyptologie.com, accessed July 25, 2011 .
- ↑ Thomas Kühn: Ramses III./Medinet Habu . In: KEMET magazine . No. 4/2005 ( online (www.nefershapiland.de) [accessed on July 25, 2011]).
- ↑ Medinet Habu. Place of important structures. www.aeggypt-spezialist.de, accessed on July 31, 2011 .
- ^ Dieter Arnold: Lexicon of Egyptian architecture . Düsseldorf 2000, Pylon, p. 199 .
- ^ Marie Geyer: Ramses III. and his Medinet Habu . 1st edition. Joachim Pressel, Remshalden 2010, ISBN 978-3-937950-54-9 , p. 34/35 ( online [accessed August 1, 2011]).
- ^ Marie Geyer: Ramses III. and his Medinet Habu . Remshalden 2010, p. 50 ( online [accessed August 1, 2011]).
- ^ Marie Geyer: Ramses III. and his Medinet Habu . Remshalden 2010, p. 60 ( online [accessed August 4, 2011]).
- ↑ Prince's Procession - Ramses III. (No longer available online.) Www.nefershapiland.de, archived from the original on October 6, 2011 ; Retrieved August 7, 2011 .
- ↑ Kgl. Round sculptures - Amenhotep III. Groups of statues Amenhotep III. www.nefershapiland.de, accessed on August 11, 2011 .
- ↑ Edward Noort: The Sea Peoples in Palestine . Kok Pharos, Kampen 1994, ISBN 90-390-0012-3 , The historicity of the Egyptian sources, p. 108/109 ( online [accessed August 15, 2011]).
- ↑ Edward Noort: The Sea Peoples in Palestine . Kampen 1994, The Sea Peoples in the Egyptian Sources, p. 53 ff . ( Online [accessed August 15, 2011]).
- ^ Marie Geyer: Ramses III. and his Medinet Habu . Remshalden 2010, p. 42 ( Online [accessed August 15, 2011]).
Coordinates: 25 ° 43 ′ 11.4 " N , 32 ° 36 ′ 2.8" E





