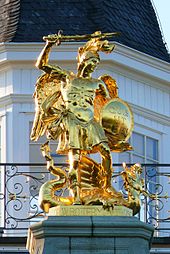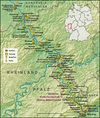Electoral Palace (Bonn)
The Electoral Palace in the center of Bonn was the residence of the Cologne Electors until 1794 .
The Bonn Hofgarten , an extensive park located south of the palace, is inseparable from the building . Today the building houses the Rheinische Friedrich-Wilhelms-Universität . It stands together with the courtyard garden as a monument under monument protection .

history
The previous building of the current castle was built on behalf of Elector Salentin von Isenburg 1567–1577. This castle, which was bounded in the south by the city wall, was destroyed in the cannonade of Bonn by the troops of the allies of Elector Joseph Clemens in 1689 when he was recapturing the city.
In the years 1697–1705 he had the palace rebuilt as a fort-like four-wing complex with four corner projections according to plans by the Munich court architect Enrico Zuccalli . Antonio Riva was the site manager . The building is grouped around a rectangular arcaded courtyard and opens in a north-easterly direction to a courtyard of honor, which was the main entrance to the palace during the electoral era. Around 1700 the double church was added to the west wing. In its place is the university auditorium today.
In the years 1715–1723, Robert de Cotte (1656–1735) opened this austere building to the south and laid out the courtyard garden. In 1744 the south side received the statue of the Madonna 'Regina Pacis', the patron saint of the university. The gilded sculpture by the sculptor Wilhelm Rottermondt is mounted above the south entrance.
On January 15, 1777 the castle burned down. The fire broke out early in the morning in the west wing, spread to the roof stalls and detonated the powder chamber. Rescue operations continued throughout the day, and the city was also in danger of catching fire. Numerous people were killed. After the fire, the reconstruction was not started immediately. Only the courtyard garden wing was restored in a simplified form. The castle church, which was also destroyed, was replaced by a smaller double church in the east wing, where it is still located today. With the invasion of the French revolutionary troops in 1794, the use of the palace as an electoral residence ended.
In 1818 the Prussian king donated the building to the newly founded Friedrich-Wilhelms-Universität, which still uses it as the main building today. In the second half of the 1920s, based on the plans of Zuccallis and de Cottes, the wings destroyed in the castle fire were restored and the fourth corner tower was erected for the first time. In October 1944 the building was destroyed again by an air raid and was rebuilt again until 1951 after the Second World War .
The Rheinische Friedrich-Wilhelms-Universität has been based in the palace since it was founded in 1818 .
architecture
Main building
The three-storey core building of the former castle consists of two longitudinal wings, which are closed off at the sides by corner projections with inwardly grooved roofs with open lantern attachments and enclose several inner courtyards. The structure, both inside and in its facade design, is rather strict, poorly structured and overall rather unadorned - despite the great distance - it is clearly based on the architecture of the Escorial near Madrid and the style of Herrerianismo derived from it . The transverse tract in the west looks over Poppelsdorfer Allee to Poppelsdorfer Schloss . The central courtyard is surrounded by arcades and serves u. a. as a passage from the city in the northwest to the Hofgarten in the southeast. The north-eastern transverse tract contains the castle church and separates the inner courtyard from the main courtyard, which is flanked by two of the four towers. The gallery wing, into which the Koblenz Gate is inserted, extends between the east tower and the Rhine.
Koblenz Gate

The representative Koblenz Gate is located in the baroque east wing (so-called "gallery wing"). It is a baroque, three-storey gateway, which in its architecture differs significantly from the rather unadorned and not three-dimensionally shaped structure of the main building. The building spans today's federal highway 9 to Koblenz . The Koblenz Gate was also known as the "Michael Gate", as the large hall in the middle building level was originally used as the seat or meeting place of the Knightly Order of St. Michael .
The Koblenz Gate was added to the Elector's Palace from 1751–1755 by order of Elector Clemens August by the Bonn master builder Michael Leveilly according to plans by François de Cuvilliés the Elder . Elector Clemens August it was also joined the more numerous than client Another Baroque buildings in the region in appearance: He the Elector of his uncle consummate Joseph Clemens , construction began of the castle Poppelsdorf (1715-1740) and was built in what is now the Bonn district Röttgen not more existing Schloss Herzogsfreude as a hunting lodge (1753–1755), the castles Augustusburg and Falkenlust in Brühl (1723–1746) as hunting and summer castles . The smaller hunting lodge Entenfang in Berzdorf , located near Brühl, was wrongly ascribed to him for a long time.
The gate has three horizontal storeys: The lower level, designed according to a triumphal arch scheme and with rusticated outer walls, consists of three passages - separated by double column pairs with simple Doric capitals - a wider one in the middle for riders and carriages (today cars) and two narrower ones the pedestrian side; the projecting and receding architrave zone is decorated with a metope triglyph frieze . The middle level has almost the same architectural design, but has windows and is much more richly decorated ( Ionic capitals, heraldic shield carried by putti in the split central gable ); Above the interrupted architrave zone there are four almost life-size allegorical statues that embody the virtues of the Michael order (piety, perseverance, strength and loyalty). In contrast to the two three-dimensional lower levels, the upper level appears flat and not very representative, because instead of the presented double columns there are only pilasters with Corinthian capitals; In addition, the windows are designed as simple rectangular windows. The entire building is enclosed in a circumferential balustrade , the drawn-in middle section of which encloses a plinth with a gilded statue of the archangel Michael slaying the dragon - also created by the sculptor Wilhelm Rottermondt - with two female figures standing on its sides, both of whom defeat male fiends lying on the ground: the the left holds a lamb of God in her arms while the right is winged and armed with a lance. The entire gate is raised by a domed octagonal lantern top that is glazed all around .
Bundesstraße 9 runs through Koblenzer Tor and was a bottleneck for local and long-distance traffic until the construction of the Bonn city highways: at the beginning of the 1960s, 36,000 vehicles drove through the gate every day.
The Koblenzer Tor was renovated in 2005 and 2006 for approx. One million euros by the construction and property company NRW with financial support from the German Foundation for Monument Protection . The road surface was renewed, gutter drains were installed and the lighting was refurbished .
Castle Church
The castle church is located in the southeast tower of the castle. It was built in 1779 by the architect Johann Heinrich Roth as a court chapel for the electors. In 1816, the Prussian King Friedrich Wilhelm III. to the Protestant parish of Bonn the castle church as a place of worship. The pulpit of the castle church dates from the 19th century; it was designed by Karl Friedrich Schinkel . After the Second World War, the completely destroyed castle church was rebuilt, and the rich stucco work was also restored. Today it is used for church services in the Protestant university community.
In 1779 Martin Legros cast two bells on behalf of Elector Max Friedrich von Königsegg Rotenfels for the castle church, which was rebuilt after the great fire of the residence . Christian Claren added a third bell in 1869. All three bells were confiscated during World War II. The partially damaged Legros bell returned in 1947 back and hang out since 1994 in the vestibule opposite the entrance to the castle church in memory of the destruction of the main building on 18 October 1944. In the lantern dome of the east tower depends since 1967 a peal of four bells , the was cast by the Karlsruhe bell foundry Bachert. It is heard in the impact sounds is 2 , g 2 , b 2 and c 3 .
The organ was built in 2012 by the organ building company Klais . The instrument has 27 registers on two manuals and a pedal. The playing and stop actions are mechanical. The carillon is reminiscent of a carillon that was in the northeast tower at the time of the electors.
|
|
|
|||||||||||||||||||||||||||||||||||||||||||||||||||||||||||||||||||||||||||||||||||||||||||||||||||||||||||||||||||||||||||||||||||||||
- Coupling : II / I, I / P, II / P
Events
In July of each year, the graduation ceremony takes place on the Hofgartenwiese in front of the main university building. In August each year, the International Silent Film Festival takes place in the arcade courtyard of the palace with over 20,000 visitors.
literature
- Georg Satzinger (Hrsg.): The electoral palace in Bonn. Deutscher Kunstverlag, Munich / Berlin 2007, ISBN 978-3-422-06721-9 .
- Thomas Hübner and Reinhard Schmidt-Rost : Organ point. The history and organs of the castle church in Bonn (with color plates by Boris Schafgans), CMZ-Verlag, Rheinbach 2012, ISBN 978-3-87062-126-1 .
- Paul Clemen : The art monuments of the city and the district of Bonn . L. Schwann, Düsseldorf 1905, pp. 154–170 (= Die Kunstdenkmäler der Rheinprovinz , Volume 5, Section 3, pp. 450–466). (Unchanged reprint Verlag Schwann, Düsseldorf 1981, ISBN 3-590-32113-X ) ( Internet Archive )
Individual evidence
- ↑ List of monuments of the city of Bonn (as of March 15, 2019), p. 5, number A 179
- ↑ Werner Hesse: The great fire of the electoral palace in Bonn on January 15, 1777. Published in Bonn 1876.
- ^ Bonn / capital city planning: Apolis near Rhöndorf . In: Der Spiegel . No. 38/1961 , September 16, 1961, pp. 37 ff . ( spiegel.de [PDF]).
- ↑ Information on the Castle Church ( Memento from August 8, 2012 in the Internet Archive )
- ↑ More information about the organ
Web links
Coordinates: 50 ° 44 ′ 1.3 ″ N , 7 ° 6 ′ 9.7 ″ E





