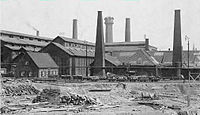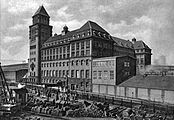Krupp headquarters
Only one building on the corner of Westendstrasse and Altendorfer Strasse remains from the former Krupp headquarters in Essen's Westviertel . The actual main building with the seat of Friedrich Krupp AG , also called the tower house , was opposite to the north of Altendorfer Strasse. After severe war damage, it was repaired with simplifications and demolished in 1976. Another, older main administration building from 1874 was demolished in 2005.
Preserved building
The administration building, which is still preserved today, was built in 1938, making it one of the youngest structures in the middle of what was then the Krupp cast steel factory . Originally there were offices for artillery construction here. The building, which today belongs to the Route of Industrial Culture, was connected to the so-called tower house on the opposite side of the street by a closed connecting bridge .
Tower house 1908–1976
Due to the constant expansion of the cast steel factory, which at times was larger than the actual Essen city area, more space was required for its administration. A new building complex was supposed to replace an administrative building that had become too small and was also located on the factory premises. This Krupp tower house, officially inaugurated in 1912 , was demolished in 1976.
location
The tower house stood on the property at Altendorfer Straße 100, on today's corner with Thyssen-Krupp-Allee, which was only laid out with the construction of the ThyssenKrupp headquarters . A car dealership has been located here since 2005, and the remains of the tower's foundations were exposed during its construction. The outer boundary of the building front was between the two directions of travel of today's tram route in the middle of the then much narrower Altendorfer Strasse. The eponymous tower, around sixty meters high, was located roughly in the middle of today's intersection.
The tram stop in front of the main administration on Altendorfer Straße was called Krupp main administration until the completion of the new ThyssenKrupp headquarters , before that it was the main entrance until 1991 .
Construction and opening
In 1905 the planning of a new main administration building had started. It was to be built on the site on which the first mechanical workshop was previously located. This was removed by 1908, so that the construction of the new building could begin in May of that year. The first offices were occupied in December 1910. The completion of the entire complex with the tower, which emphasized the external importance as corporate headquarters, followed the following year. As part of the centenary of the Fried. Krupp the official inauguration took place on August 8, 1912 in the hall of honor of the so-called tower house . Among the guests present were Kaiser Wilhelm II and Chancellor Theobald von Bethmann Hollweg .
The foundation was designed taking into account possible mining damage caused by coal mining. A steel structure supported the entire building including all ceilings and roofs. The masonry had a self-supporting effect. The pipe network for fresh and waste water, heating and fresh air was hidden in the foundation in the so-called pipe cellar . A fresh air system with a filter system supplied fresh air to the rooms with the help of fans and extracted stale air. This was necessary because the surrounding cast steel factory caused enormous pollutant emissions and therefore opening the windows hardly brought the desired success.
In front of the construction site of the tower house on the site of the demolished first mechanical workshop, behind it the main building and the melting shop
use
The tower house, which was up to seven storeys high, offered office space for all commercial departments, such as the main cash desk, bookkeeping and the auditing office. In addition, there was the central office, the central registry and offices for the entire technical area, as well as the management. In the 1940s, around 2,000 employees worked in the tower house.
The entire building was accessed by a staircase in each of the four corners of the structure. There were also paternoster lifts , file lifts and a freight elevator that carried food to the kitchen on the sixth floor, which was adjoined by a dining room. There was access to the stairs from the outside or the large inner courtyard. This, and a roofed atrium, in which there were terraces of the kitchen and dining room, were created to better light the office space.
Second World War and the aftermath
During the Second World War , the building suffered considerable damage from air raids. It was only partially rebuilt after 1950. Some parts, such as the hall of honor, which was in danger of collapsing, were never used again. There was no complete reconstruction until the end, as the old cast steel factory was largely destroyed in the war or then dismantled for reparations .
At last there were around 300 employees in the Krupp headquarters. Since maintenance and repair costs were no longer affordable, the last employees were distributed to other buildings so that the tower house became superfluous.
In May 1976, university professors from Essen wrote a letter to Lutz Niethammer to Horst Katzor , Lord Mayor of Essen , to prevent the tower house from being demolished. They suggested that the Ruhrland Museum , which had become too small and which was then located on Bismarckstrasse, be housed in the tower building complex. In the letter, the academics spoke of the unforgivable destruction of a particularly important historical monument and it was incomprehensible how the valuable building, which had become the epitome of the Krupp company , could be released for demolition without the knowledge of the state curator.
Finally, in May 1976, work began on demolishing the tower house. The work on the surface of the earth was ended, so that initially the remains of the basement, including the pipe cellar underneath, were preserved in the ground. The sculpture Allegory of Work by sculptor Hugo Lederer from 1936 and various wall panels were brought to safety from the hall of honor from being demolished. Lederer's sculpture is now at Villa Hügel . It bears the inscription “In memory of Friedrich Krupp, the founder of the cast steel factory in 1812, born July 17, 1787 Gest. Oct. 8, 1826 ”as well as a small image of the Krupp headquarters .
After the demolition, the property was partly greened and partly used to widen Altendorfer Straße. In 2005 a car dealership was built on the green space, which opened on July 7, 2006. In 2009 the adjacent Thyssen-Krupp-Allee was laid out.
Main administration building 1874
A closed connecting passage to the tower house was created from the old administration building from 1874 . This building was located northwest of the tower house and, after its demolition, served as administration for the Krupp training workshop built in the 1970s and adjoining to the north until the beginning of the 1990s. In 2005, this administration building and the training workshop halls were also closed as part of the Krupp-Gürtel urban development project .
literature
- The new main administration building. In: Kruppsche Mitteilungen , No. 8 (from February 25, 1911), p. 29 f. (Copy in the Krupp Historical Archive )
- Krupp tower house is demolished. In: Kruppsche Mitteilungen , Heft 3 (from July 1976), p. 38 f. (Copy in the Krupp Historical Archive)
Web links
Individual evidence
- ↑ Professors want to save the Krupp tower house. In: Westdeutsche Allgemeine Zeitung of May 28, 1976
Coordinates: 51 ° 27 ′ 31 ″ N , 6 ° 59 ′ 41.3 ″ E






