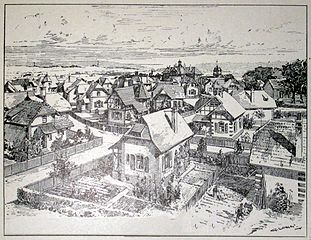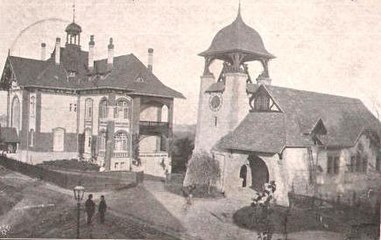Altenhof (Essen)
The Altenhof settlement consists of the two construction phases of the Altenhof I settlement , which was built between 1893 and 1907, and the Altenhof II settlement from 1907 to 1914. Altenhof I is located in the Essen district of Rüttenscheid , Altenhof II in Stadtwald . Both were built by Friedrich Krupp AG for their former employees. At that time it was a revolutionary social commitment that old people, invalids and single people could live here rent-free. Today the parts of the Altenhof settlement that still exist are testimony to the historical development of the settlement and thus belong to the route of industrial culture .
Altenhof I.
In 1892, employees unveiled the Alfred Krupp monument , which was created by the Munich sculptor Alois Mayer (1855–1936). It was located in front of the factory hall that today forms the Colosseum Theater . During the Second World War , the statue of Alfred Krupp was overthrown by aerial bombs from the pedestal on which his guiding principle was written, which he wrote down from his mother Therese in 1873 on the occasion of the 25th anniversary of his taking over the cast steel factory :
"The purpose of work should be the common good, then work brings blessings, then work is prayer."
In gratitude for the monument, son Friedrich Alfred Krupp had the Altenhof estate built. His revolutionary intention at the time was to build 607 apartments for the benefit of former employees, in which they could spend a pleasant retirement free of charge. The work took place from 1893 to 1896 and from 1899 to 1907. They were continued after the death of the founder in 1902. The head of the Krupp construction office, Robert Schmohl , designed the 186 houses in the estate in a cottage style with decorations and bay windows in order to push the gray everyday life into the background. The adjacent Krupp Forest Park in the east of the settlement also served this purpose; today located between the Alfried Krupp hospital and the federal highway 52 .
The Kaiserin-Auguste-Viktoria-Erholungshaus served workers laid off from the Krupp military hospital, who were supposed to recover here for good.
With the exception of five houses on Hundackerweg, two of which were each built as a semi-detached house, large parts of the Altenhof I estate fell victim to the new construction of the Alfried Krupp Hospital in the 1980s.
In addition, four beneficiary houses from the years 1900 to 1905 have been preserved to the north .
The remaining remnants of this settlement are on Hundackerweg and Gußmannplatz. The latter was built between 1900 and 1905. This square is symmetrically delimited to the north and south by one and a half-story row of houses. Its central axis was thus aligned with the former Protestant church to the west. House No. 24 in the east of the square no longer exists either. Gußmannplatz once formed the entrance area into Altenhof as a closed forecourt from the west, i.e. from Rüttenscheider Strasse.
Chapels
The today non-denominational hospital chapel from 1900 is the former Catholic chapel of the Altenhof. Erected from 1899, it was inaugurated on October 25, 1900 in the presence of Kaiser Wilhelm II and Empress Auguste Viktoria . It was designed as a chancel with a single nave with an eastern circular choir. After partial destruction in the Second World War , it was rebuilt in 1952 in a modified form.
West of the central axis of Gußmannplatz, the Protestant chapel was consecrated at the same time as the Catholic chapel and also in the presence of the imperial couple. She fell victim to the Second World War.
Altenhof II
The Altenhof II settlement was the continuation of Friedrich Alfred Krupp's basic idea. It was separated from Altenhof I by the Krupp Forest Park and is located on a pronounced hillside. From 1907 to around 1914, beautifully laid out and varied stone houses were built in the first construction phase. Robert Schmohl, head of the Krupp construction office, was in charge of the architecture and took up the English garden city movement in a simpler form as a model.
In a further construction phase, a two-story apartment building was added on Hans-Niemeyer-Straße in 1929. Architecturally, Oskar Haux designed this according to the style of the 1920s.
In the third and last construction phase of Altenhof II, the part of the settlement south of Verreshöhe and east of Von-Bodenhausen-Weg was added in 1937/38. In the context of the design ideas at the time of National Socialism, strong reference was made to the Heimat style and the buildings of the 1st construction phase in Altenhof II were further developed. Hans Ludwig Scharschmidt was in charge of the architecture of this construction phase. In 1924 he took over the management of the Krupp construction office from Robert Schmohl.
The Altenhof II settlement has survived to this day, except for the destruction in the Second World War. Except for a few units, it has been privatized. The entire settlement has been a listed building since November 14, 1991. The structural substance including the interiors, the appearance of the houses, the land, streets and open spaces are thus protected. Some buildings that were built after 1945 are not protected. At the beginning of 2007, against the will of most residents, the historic gas lanterns were replaced by modern street lighting in the style of the historic gas lanterns.
literature
- "E.": The Krupp workers' colony. In: Centralblatt der Bauverwaltung , Volume 20, 1900, No. 95 ( urn : nbn: de: kobv: 109-opus-33925 ), pp. 577-579 (1 part) / No. 96 ( urn : nbn: de: kobv: 109-opus-33934 ), pp. 585–587 (2nd part) / No. 97 ( urn : nbn: de: kobv: 109-opus-33948 ), pp. 589–591 (3rd part) / No. 98 ( urn : nbn: de: kobv: 109-opus-33954 ), pp. 598–600 (4th and last part).
- o. V .: Welfare institutions of the cast steel factory von Fried. Krupp zu Essen ad Ruhr. 3rd edition, book printer of the cast steel factory von Fried. Krupp, Essen 1902. (Volume I, Volume II drawings, Volume III appendices)
- Hermann Hecker: The Krupp small apartment building. Heimkultur-Verlagsgesellschaft, Wiesbaden undated (around 1917).
- Richard Klapheck : Krupp settlement works. Wasmuth, Berlin 1930.
Web links
- Description of this settlement as part of the Route of Industrial Heritage
- Description of Altenhof II and Altenhof Chapel in theme route 5 - Krupp and the city of Essen (PDF)
- Entry on the Altenhof I settlement in the " KuLaDig " database of the Rhineland Regional Council
- Columnsberger: "Krupp settlements - from workers' houses to Margarethenhöhe" (PDF; 590 kB); accessed on January 21, 2018
- Kirchenbau.de - Ecumenical Altenhof Chapel (1899)
Individual evidence
- ^ A b T. Kellen: The industrial city of Essen in words and pictures. History and description of the city of Essen. At the same time a guide through food and the surrounding area. Fredebeul & Koenen, Essen 1902, p. 176, 177 .
- ↑ Hundackerweg: Excerpt from the list of monuments of the city of Essen (PDF; 989 kB); accessed on January 21, 2018
- ↑ Pfründnerhäuser: Excerpt from the list of monuments of the city of Essen (PDF; 512 kB); accessed on January 21, 2018
- ↑ Gußmannplatz: Excerpt from the list of monuments of the city of Essen (PDF; 499 kB); accessed on January 21, 2018
- ↑ Chapel: Excerpt from the list of monuments of the city of Essen (PDF; 390 kB); accessed on January 21, 2018
Coordinates: 51 ° 25 ′ 33.8 ″ N , 7 ° 0 ′ 24.4 ″ E
















