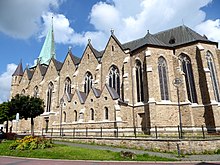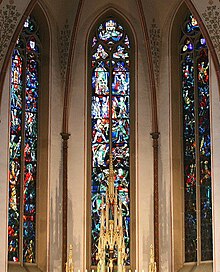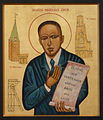St. Mauritius (Hattingen)
St. Mauritius is a neo-Gothic , three-aisled hall church in the middle of Niederwenigern , a district of Hattingen in North Rhine-Westphalia (Germany). It is the church of the Catholic parish of St. Mauritius Hattingen-Niederwenigern, which has been part of the parish of St. Peter and Paul Hattingen in the diocese of Essen since 2007 .
The church was first mentioned in a document in 1147 as the property of Deutz Abbey . The tower and the late Romanesque baptismal font have been preserved in their original form.
Since January 17, 1983, the building has been entered in the Hattingen list of monuments. The beatified Nikolaus Groß received the sacraments of baptism, first communion, confirmation and marriage in this church and is honored with a memorial and a museum near the church.
history
The church of St. Mauritius in Niederwenigern was mentioned for the first time in 1147, in this document Pope Eugene III confirmed . the Benedictine Abbey Deutz their spiritual possessions. Presumably the Deutz monastery gave some relics of St. Mauritius , which had reached Deutz shortly before, to the new church, which made him the namesake of the community. The patronage festival in his honor is celebrated every year on September 22nd . The church consists of a Romanesque church tower and a neo-Gothic hall church, which is built from Ruhr sandstone .
The church is popularly known as the "cathedral" because of its unusual size for a village community. Their size is due to the needs of the time. At that time the parish comprised a large part of the Ruhr peninsula and formed a parish with the towns of Hinsbeck (today Essen-Kupferdreh ), Altendorf (today Essen-Burgaltendorf ), Byfang (today Essen-Byfang), Dumberg (today part of Hattingen- Niederwenigern), Niederbonsfeld (today Hattingen-Niederbonsfeld), Linden and Dahlhausen , which are now in Bochum.
Due to an increase in the number of parishioners in the 19th century, which is attributed to industrialization and mining , the parish under Pastor Theodor Menke decided to build a new, larger church. His successor Ludwig Struck carried out the plan. The blueprint for the neo-Gothic church was designed by the architect Friedrich von Schmidt , master craftsman in Cologne's cathedral construction works ; the foundation stone was laid in 1858. On July 4, 1861 , the Paderborn Bishop Konrad Martin consecrated the church.
At the end of the 20th century, the Romanesque tower, the interior and the organ were renovated and restored under Pastor Eberhard Stute .
architecture
The church has a total length, nave including tower, of 55.5 meters , the nave without tower is 48 meters, the width of the nave including sacristy and boiler room is 31 meters, without extensions 23.96 meters, the height of the nave ( Ridge line) 21.89 meters. The main tower has a width of 8.04 meters and an average length of 7.60 meters. The main tower to the top is 43.16 meters high, 21.91 meters to the ridge and 21.25 meters to the main tower roof. The height of the corner towers on the left and right is 20.70 meters.
Exterior view
tower
The late Romanesque tower from the 12th century is the oldest part of the church. For cost reasons, it was taken over from the Romanesque predecessor building when the new church was built between 1858 and 1861 . The narrow wall slits and the mighty masonry point to its originally defensive character. The quarry stone tower is square and has an edge length of around 8 meters and a wall thickness of up to 2 meters.
In the 19th century , the tower was extended by another storey and the spire.
Nave with choir
The nave with choir replaced the Romanesque church and is built in the neo-Gothic style with rubble stones made from Ruhr sandstone . Over the six tracery windows bordered by narrow buttresses, there are transverse gables, which are closed with a finial . In the middle there is a vertical , narrow, half-open wall slot. Six transverse roofs cover the aisles and each span a yoke inside the church. At a right angle they meet the roof of the central nave. The side aisles end in the west with small corner towers.
inside view
The arched portal with heavy wooden double doors on the west side of the tower is the entrance to the church. This first leads to a dark, almost square room with groined vaults and walls almost 2 meters thick. In the wall niches are relics of the Holy Cross , Saint Monica , Saint Augustine and Saint Boniface . On the right-hand side, the reliquary with the remains of Saint Mauritius is kept behind a massive iron grating .
This is followed by a low entrance hall positioned across the nave . It is divided in length by two double arcades and supports the organ stage . The central nave, which ends at a 5/8 end in a narrow choir, and the two side aisles are about the same height. The church consists of six bays , these columns are preceded by narrow services . They carry the ribbed vault . The side aisles open into inclined three-sided side choirs. The windows of the nave are in three parts and taper off in a pointed arch.
Furnishing
Celebration table
The celebration altar stands today at the point where the transverse axis of the side choirs intersect with the longitudinal axis of the main aisle, this is justified in the reform of the liturgy by the Vatican Council (1962–1965) .
The altar plate rests on two Romanesque capitals , these come from the previous church and, due to their motifs, can be assigned to the first half of the 12th century. The ornaments, only carved in a shallow notch, have symbolic meaning. The palm leaves ("palmettes") and the spirals ("volutes") stand for immortality, eternal life or even martyrdom. The usually smooth closing band is designed here by a dew band with corresponding notches.
High altar
The neo-Gothic high altar was designed by Friedrich von Schmidt and made from tuff stone in the Cologne cathedral building . It corresponds to the style of the late Gothic retable altar, with four small pillars supporting the cafeteria, the altar table. The antependium (lower table) is formed by two medallions with motifs from the Last Supper , the third has been lost. The reredos, the altarpiece, are attached to the short predella . Next to the tabernacle in the middle, four niches are arranged symmetrically. These are the four, from terracotta produced Evangelists with their attributes. The altar is bordered by two Gothic turrets, the branches. You can see Saint Dominic with a dove and book and Saint Clare with a monstrance . A tower-like structure rises in the middle of the altar, which corresponds to the style of a late Gothic tabernacle .
organ
In 1878 a large organ that filled the church was built for the first time . From this only the neo-Gothic organ case is preserved today, which was rebuilt in 1913 by the Aachen organ building company Stahlhuth and is the largest and second oldest in the diocese of Essen with pneumatic game and register control , it is one of the few almost completely preserved instruments by this organ builder.
|
|
|
||||||||||||||||||||||||||||||||||||||||||||||||||||||||||||||||||||||||||||||||||||||||||||||||||||||||||||||||||
-
Pairing :
- Normal coupling: II / I, I / P, II / P
- Super octave coupling: II / I, II / II, P / P
- Playing aids : one free, nine fixed combinations; Storage rack (cornett, 16 foot tongues); Register crescendo ; Piano pedal
- annotation
Baptismal font
In the southern side choir there is a late Romanesque octagonal baptismal font. It can be assigned to the Rhenish type and was created around 1200. Its style is reminiscent of the typical style of the Cologne area. It is part of the original furnishings of the previous church. The basin rests on eight short columns that form an octagon . Their bases have canine toes. The capitals with their tendrils and acanthus leaves are fused into a frieze . The font is 97 centimeters high and 1.05 meters in diameter. The bronze lid was designed by Willi Dirx in 1980 and also has eight segments. It consists of an applied wide ring. In the middle there is an inner bowl that holds the baptismal water and is closed by a removable dome. On this dome is shown how the water of life gushes out in a fountain and pours into eight large drops, which are filled with enamel. The cascades below indicate how the water of baptism should work into everyday life. A dove that is supposed to represent the Holy Spirit hovers above the fountain.
Choir window
The three stained glass windows in the choir, which are decorated with modern figurative representations, were created between 1956 and 1959 . History and legend are represented in them. The design comes from Wilhelm de Graaf , they were made by Peters stained glass .
The middle window tells the story of the parish priest. The imperial crown in the top tracery is an indication that Emperor Otto I and his successors had chosen Saint Mauritius as imperial patron. The legionary eagle is a symbol of Roman power. Below there are bow and arrow on the left, the weapons of execution and on the right a fish as a symbol of Christ. Below in the gusset the number 291. It denotes the year in which the martyrdom took place.
Among other things, the window shows how Emperor Otto III. (983-1002) and his chancellor, Archbishop Heribert of Cologne (999-1021) handed over the church of Niederwenigern to the Benedictine monastery of Deutz around the year 1002.
The left side of this window deals with the life of the Holy Martyr Justina. The first vicariate was consecrated to her and the Justinen bell rings in her honor in the tower.
The right track tells the story of St. Ursula. According to a legend from 10/11. In the 18th century she was an English king's daughter.
In the right choir window, Saint Kunibert and Saint Suitbert are depicted as missionaries, and in the tracery the coat of arms of Cardinal Franz Hengsbach .
Ambo
The bronze ambo in the form of a standing desk was designed by Willi Dirx in 1975 . The openwork shield symbolizes the “shield of faith”, interpreted on the central trunk as the “root of Jesse”, and is represented in the form of medallions. The motifs are the birth of Christ , the baptism of Jesus in the Jordan, the crucifixion of Jesus , the Holy Spirit as a dove.
Renovation in 1970
During the church renovation in 1970, all side altars and the pulpit were removed. On the broken pulpit there were five copper-clad wooden panels with Gothic pointed arches. On them were paintings of the four great occidental Doctors of the Church Hieronymus , Augustine , Gregor and Ambrosius , which are today in the left side choir. There is also a statue of Our Lady here, which has been preserved from the Altar of Mary. In her left hand she holds the child and the right one Lourdes - Rosary . What is left are two copper pictures on a gold background: one shows how St. Dominic receives the rosary from the hands of the Blessed Mother and on the other the scene of the Annunciation.
The crucifixion group in the right side choir on the baptismal font comes from the cross altar. There is also a figure of St. Anthony and a Mater dolorosa , which is on the right under the organ stage.
Bells
There are currently 6 bells in the late Romanesque tower of St. Mauritius .
| No. | Surname | Casting year | Foundry, casting location | Ø (mm) | Weight (kg) | material | Chime | inscription |
|---|---|---|---|---|---|---|---|---|
| 1 | Christ the King | 1930 | Albert Junker Sr. u. Bernard Edelbrock, Brilon | 1660 | 1237 | bronze | c 1 | CHRISTO REGI IMMORTALI SIT HONOR ET GLORIA 1930 (Christ the Eternal King, be glory and glory 1930) |
| 2 | Mauritius | 1954 | Albert Junker jun., Brilon | 1340 | 648 | Special bronze | it 1 | SIT CAMPANA TIBI RESONANS AD CYMBALA CHRIST IN HONOREM ST. MAURITII PATRONI NOSTRI BENEDICTA 1954 (The bell reminds you of Christ's wake-up call. Consecrated in honor of our patron, St. Mauritius in 1954.) |
| 3 | Maria | 1705 | Bernard Wilhelm, Stule | 1050 | 614 | bronze | f 1 | ANNO MDCC V FUSA DEFUNCTOS PLANGO VOCO VIVOS FULGURA FRANGO IN HONOREM BVMARIAE BENEDICTA SIT MEA VOX VITAE SIC VOCAT ILLE SONUS JESUS - MARIA - JOSEPH ( Poured in 1705, I lament the dead, in honor of the living may my voice be consecrated to the Blessed Virgin Mary, the sound calls out Jesus, Mary, Joseph.) |
| 4th | Joseph | 1954 | Albert Junker jun., Brilon | 1000 | Special bronze | g 1 | ST.JOSEPHO EXEMPLARI OPIFICUM ET FAMILIARUM COLUMNI BENEDICTA 1954 (Dedicated to St Joseph, the example of the workers and the protector of families, 1954.) |
|
| 5 | Justina | 1536 | Johann of Ouerraide | 650 | bronze | of the 2nd | JUSTINA HEIHSE ICH, THO THE SERVICE ROP ICH, THE DODEN I DESCRIBE, JOHANN VAN COLLEN GOHS ME - 1536 | |
| 6th | St. Anna | 1500 | unknown | 590 | bronze | h 1 | SANCTA ANNA YS MYN NAME MYN GELUET SY GODE BEQUAME A ° M ° D ° |
- Bells III – VI: Rejoice, Queen of Heaven
- Bells II – V: your Savior, your teacher
- Bells III – V: Mary spreads her coat
- Bells III – VI: Gloria motif
| Sunday bells |
The bells II. Mauritius and IV. Josef were cast for the first time in 1705, but were drawn in to the armory in 1918, then renewed, transported away again in 1941 and melted down.
gallery
Saint Gregory the Great ( Doctor of the Church )
Saint Ambrose of Milan (Doctor of the Church)
Saint Augustine of Hippo (Doctor of the Church)
Saint Jerome (Doctor of the Church)
See also
literature
- Rüdiger Jordan: Of capitals, pulpits and baptismal fonts. Klartext Verlag, Essen 2006, ISBN 3-89861-436-0 , pp. 127–128.
- Joseph Schulte: Chronicle of the Catholic parish in Niederwenigern (= publications from the Hattingen City Archives. Vol. 15, ZDB -ID 570978-7 ). Self-published by the Hattingen City Archives, Hattingen 1997.
- Georg G. Kallenbach : German-medieval architecture. Reprint of the Munich edition around 1850. Magnus Verlag, Essen 1980, ISBN 3-88400-022-5 , p.
- Eberhard Stute: St. Mauritius in Niederwenigern. Self-published, Hattingen 2006.
Web links
- Description of this sight on the route of industrial culture
- Church Guide 2015 (PDF, 722kb)
- Stained Glass Research Center Foundation
- Architecture - NRW
- Bell book of the Diocese of Essen, page 22
Coordinates: 51 ° 24 ′ 17 ″ N , 7 ° 8 ′ 13 ″ E





























