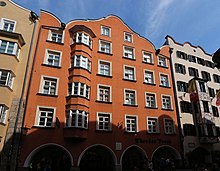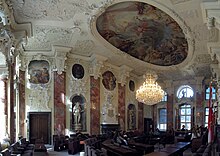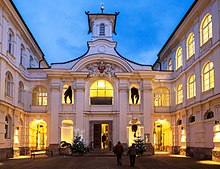Old country house (Innsbruck)

The old country house ( Ständehaus ) in Innsbruck is the seat of the Tyrolean parliament . The building was built from 1725 to 1734 according to plans by Georg Anton Gumpp . It is considered the most important baroque secular building in Innsbruck and is a listed building . In addition to the rooms of the Tyrolean Parliament, the country house also houses the governor's offices.
history
Initially, the Tyrolean state parliaments were held in various Tyrolean cities such as Meran , Bozen , Brixen , Innsbruck or Hall , later only in Bozen or Innsbruck. 1563 the Tyrolean received estates of Emperor Ferdinand I a house in Bolzano given, 1613 they acquired in Innsbruck, which was sovereigns since 1420 residence of the Tyrolean, the House of the Golden Angel in Herzog-Friedrich-Strasse .
After this first country house had proven to be too small, the estates acquired the former Harnischhaus in the Neustadt in 1666 , which stood on the site of today's old country house. This building, which Emperor Maximilian I had built in 1505 for the construction of ceremonial armor, had been in disrepair since a fire in 1620. Although the building was extensively repaired, it remained in poor condition. In 1773 the estates decided to build a new building and commissioned the court architect Georg Anton Gumpp with a design and a cost estimate. On June 12, 1724, after lengthy deliberations, the draft was accepted and the new building decided.
After the old building had been demolished, work began on the new building in April 1725, the shell of which was completed by the end of the year . After the construction was largely completed, the artistic furnishings began in 1728 and continued until 1734. Including the artistic design, the building cost 63,215 guilders , roughly three times the original cost estimate. For this, the estates received a reprimand from the government, which they viewed as interference in their rights.
In order to cover the growing space requirements of the state administration, several extensions and new buildings were built from the 19th century. The extension on Meraner Strasse was built from 1868 to 1870. The new country house to the southeast was built in 1938/39 as a Gauhaus for the Reichsgau Tirol-Vorarlberg . The Country House 2 at the Heiliggeiststraße opened of 2005. Landhaus 1 was built in 2008 in the square between the Old and New Landhaus, Meraner Strasse and Wilhelm-Greil-Strasse .
On May 3, 1945, Franz Mair and other resistance fighters occupied the country house and disarmed the Wehrmacht soldiers who were there. He was seriously wounded while fighting against members of the SS and died three days later. A plaque commemorates him.
description
architecture
The floor plan of the three-storey building follows the scheme of the Italian baroque palace based on the models of the Palazzo di Propaganda Fide by Francesco Borromini and the Palazzo Chigi-Odescalchi by Lorenzo Bernini . An eleven-axis main wing on Maria-Theresien-Straße and two narrower, fifteen-axis transverse wings frame a square inner courtyard, the fourth side of which is formed by the country house chapel. The three storeys are divided horizontally by wide cornices . The center of the main wing is emphasized both on the street front and on the courtyard front by a splendidly designed risalit occupying three axes . On the ground floor, the central wing around the three portals has four mighty pillars sloping forward and supporting a balustrade . The three walnut entrance gates are a joint effort by Nikolaus Moll and Johannes Vögele. Four pilasters extend from the balcony on the first floor to the attic storey above the building under a hipped gable roof . The representative rooms are located in this area: on the ground floor an entrance hall that extends through to the courtyard and is supported by Tuscan columns , on the first floor the room of the governor and a vestibule on the courtyard side , on the second floor the parliament room , which extends to below the gable. The facade on the courtyard side is designed in the same way.
Staircase
A wide staircase leads from the entrance hall to the upper floors, which has been particularly elaborately designed and is considered one of the most representative staircases in Innsbruck. In the side wall niches there are statues and busts of ancient gods. The statues of Athena and Ares in the lower landing were added by Franz Egg in 1898/99. The white framed, partly gilded wooden sculptures of Artemis and Apollon in the upper landing were created by Nikolaus Moll in 1728. In niches above there are busts of Zeus and Hera by Ingenuin Lechleitner . The two magnificent vases on the marble supports of the staircase railing were also created by Nikolaus Moll. The lush, ornamental stucco of the staircase was made between 1728 and 1730. On the ceiling is a sculpture of the Tyrolean eagle created by Ingenuin Lechleitner in 1728 , which is holding a stylized map of Tyrol in its clutches.
Boardroom
The session room of the state parliament takes up the entire middle section of the second floor. There are windows on the east and west sides, the walls in the north and south are structured by pilasters made of red stucco marble . On each of them there are two doors with marble frames and carved door leaves, two statue niches and a splendid marble fireplace. In the four wall niches there are white-framed life-size statues of Tyrolean sovereigns and governors, which were carved by Nikolaus Moll between 1730 and 1732. They represent Duke Charles V of Lorraine and Emperor Leopold I on the north side, Archduke Leopold V and Charles III on the south side . Philipp von der Pfalz . On the north and south sides of the state parliament room there are also oil portraits of the four most important representatives of the state estates at the time the house was built: Kaspar Ignaz von Künigl , Prince-Bishop of Brixen, Paris Kaspar Graf von Wolkenstein-Trostburg , Governor of Tyrol, Franz Josef Schaiter von Lebenwisegg, prelate of the Augustinian canons of Gries near Bozen and Dominikus Anton von Thun , Prince-Bishop of Trento. In the middle of all four sides are putti carved by Ingenuin Lechleitner 1730/31 with the symbols of the four estates : on the east wall a knight's helmet for the nobility, on the west wall a miter and crosier for the clergy, on the south wall a bundle of lictors for the citizens and on the north wall grapes for the farmers.
The wall and ceiling frescoes were painted in 1734 by the then famous Munich painter Cosmas Damian Asam , who emerged as the winner of a competition. On the walls of the north and south side there is a cycle of pictures, which symbolizes the riches of the valley communities of Tyrol with scenes from the Old Testament : Rachel and Jakob at the fountain ( Pustertal ), Aaron's sacrifice ( Eisacktal ), Isaac with his servant who with The grain sacks fills the grain sacks according to the gauge ( Vinschgau ), Judith with the head of Holofernes ( Wipptal ), the Queen of Saba in front of Salomon ( Inntal ) and the scouts with grapes from the promised land ( Etschtal ). The ceiling fresco shows the way from earthly treasures to those of the spirit and heaven. In the center Count Meinhard II is depicted as the founder of the unity of Tyrol, who points to the fruits of the land, surrounded by a river god and several allegorical figures. In the center of the picture the personifications of truth and faith lead from the earthly to the heavenly zone to the Mother Church .
Rococo hall
In the north wing of the second floor is the congress hall, which was decorated with rococo stucco around 1758 and today serves as a conference room for committee meetings, but also for concerts, readings and smaller ceremonial acts of the state parliament. Portraits of the Tyrolean governors from 1861 hang on the walls.
chapel
The St. Georg , the old patron saint, consecrated chapel in the inner courtyard of the country house was built together with this and consecrated in 1730.
Exterior
The facade, structured with four Ionic pilasters and a large arch, was designed by Georg Anton Gumpp based on Roman models such as Sant'Andrea al Quirinale or Sant'Ivo alla Sapienza . In the segment gable there is a heraldic cartouche carried by putti with the Tyrolean eagle , above it a square gable ridge rises above a curved approach . For the four vacant niches on the facade created Lois Anvidalfarei the occasion of the country's commemorative year 2009, the four bronze sculptures The baseless evil , the horror of evil , conversion and blessing .
inner space
The interior is a five-bay , rectangular hall with barrel vaults and a strongly recessed altar apse flanked by columns . Two massive Corinthian columns support the narrow organ gallery and separate the entrance area from the ship. The space is richly structured architecturally and ornamentally. The high arched windows on the long sides are flanked by a composite pilaster arrangement, the window niches are framed by simple profiled frames and crowned by leaf cartouches or shells with lateral flowers and leaves. The vault is decorated with baroque foliage and bandwork stucco by the Innsbruck sculptors Anton Gigl , Andrä Gratl and Johann Singer .
The columnar altar made of stucco marble shows God the Father, the Holy Spirit and angels with martyr symbols in the top and a canvas image of St. Georg by Johann Georg Dominikus Grasmair from 1731. The flanking statues of the diocesan patrons Vigilius ( Trient ) and Kassian ( Brixen ) were created by Nikolaus Moll .
The windows were designed by Maurizio Bonato in 2015 as a series of images that contemporary interprets the fight of Saint George with the dragon as a confrontation of humans with their own dark sides.
The organ was installed in 2010 by Orgelbau Pirchner from Steinach am Brenner in the existing case, which comes from the former organ of the Kirchberg parish church in Tyrol . The disposition is based on instruments that were common in southern Germany around 1725. The organ has a total of 10 sounding registers (plus tremulant and pedal coupler) on a manual and pedal. The pedal has 12 tones and a register (subbass).
literature
- Paul Naredi-Rainer, Lukas Madersbacher: Art in Tyrol. Volume 2: From the Baroque to the Present. Art history studies - Innsbruck, NF 4.Tyrolia, Innsbruck 2007, ISBN 978-3-7022-2775-3 / Athesia, Bozen 2007, ISBN 978-88-8266-332-2 , p. 33.
- Heinz Wieser, Helmuth Öhler, Renate Fischler: The Tyrolean country house. The most important profane baroque building in the state capital Innsbruck. Innsbruck 2009.
- Karl Böhm: The country house chapel for St. George in Innsbruck. Innsbruck, Tyrolia, undated
- Renate Fischler, Andreas Sprenger, Thomas Hofbauer: The old country house. Baroque jewel in the heart of Innsbruck. Published by the State of Tyrol, Landtag Directorate, Innsbruck 2017. ( PDF; 13.3 MB )
- Felmayer, Wiesauer: Old country house. In: Tyrolean art register . Retrieved July 9, 2015 .
- Felmayer, Wiesauer: Chapel of St. Georg, country house chapel. In: Tyrolean art register . Retrieved March 22, 2020 .
Web links
- George's Chapel , tirol.gv.at
- Entry via Altes Landhaus (Innsbruck) to Burgen-Austria
Individual evidence
- ^ Felmayer, Wiesauer: country house, extension. In: Tyrolean art register . Retrieved August 14, 2015 .
- ^ Müller, Wiesauer: Office of the Tyrolean provincial government, Landhaus 2. In: Tiroler Kunstkataster . Retrieved March 22, 2020 .
- ↑ Landhaus 1 . In: architektur im netz , nextroom.at.
- ^ Documentation archive of the Austrian resistance: May 6, 1945
Coordinates: 47 ° 15 '52.6 " N , 11 ° 23' 42.1" E








