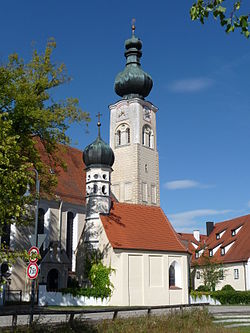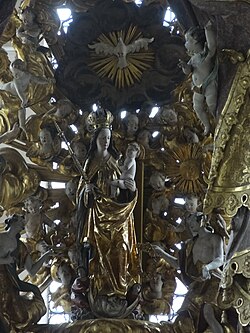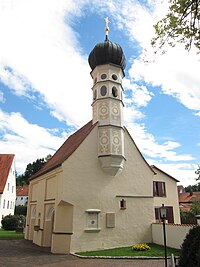Pilgrimage church Maria Thalheim
The pilgrimage church of the Assumption of Mary in Maria Thalheim , a district of the Fraunberg community in the Upper Bavarian district of Erding , was first mentioned in documents in 1413, making it the oldest pilgrimage to Mary in the Erdinger Land. The late Gothic church building originally dates back to the late 15th century, but was heavily modified in the Baroque and Rococo periods , whereby it received its magnificent furnishings in particular . Numerous well-known builders and artists contributed to this. Maria Thalheim is one of the most important places of workChristian Jorhans the Elder Ä. The miraculous image on the high altar is a late Gothic Madonna with baby Jesus .
history
In the church, Maria Thalheim is first mentioned as Thallhamb in 1315 as a branch of the parish Riding. The pilgrimage has been documented since the early 15th century (1413 or 1419); some sources put the pilgrimage as early as the middle of the 14th century. The legend reports that a pilgrimage to an image of Mary under an elder bush was made in the village. Later a church was to be built on a mountain for the picture. During the day, the picture was brought to the new destination several times in a solemn procession . But during the night the venerated image of the Virgin came back to its ancestral location near Hollerbusch in the center of the village, where today's church was built. The elder bush is still a botanical specialty today, a so-called hidden bloomer , as it bears no visible flowers and only green fruits . While the miraculous image was first transferred to the first left side altar and then to the high altar in 1753, there is now an Immaculata figure from 1884 by the elder bush.
As a result, the pilgrimage flourished quickly. By the middle of the 15th century a pilgrim chaplain had already been employed; In 1476, Duke Ludwig the Rich came from Landshut to Maria Thalheim, proof of the pilgrimage already held in high esteem at the time. The construction of the neighboring Michaelikapelle at the beginning of the 16th century and the presence of two beneficiaries also bear witness to the heyday of the pilgrimage. In the course of the religious schism, the pilgrimage fell significantly, but after Maria Thalheim was miraculously spared murder and pillage by the Swedes during the Thirty Years War , the pilgrimage quickly recovered. The establishment of a brotherhood of souls for the poor in 1700, the occupation of the parish Riding and the Maria Thalheim charity with priests from the institute of Bartholomäus Holzhauser and the fact that the Bavarian elector came to Maria Thalheim several times in person bear witness to a renewed heyday of the pilgrimage in the 18th century. After the church had already been redesigned in Baroque style by the Erdingen master builder Hans Kogler around 1670 and stuccoed out by Philipp Vogl from Erding , the church was extended by two yokes to the west by Kogler's successor Johann Baptist Lethner in 1736 . This essentially gave the pilgrimage church its current size. In addition, three new portals were built in and four new altars were erected around this time. 40,000 believers are said to have participated in the celebrations for the transfer of the miraculous image to the high altar on the Assumption of Mary in 1753. In 1750 the sacristy was expanded, in 1764 the church interior was also newly stuccoed in addition to other renovation measures. But the renewed heyday lasted only for a short time, because as early as 1785 pilgrimages were forbidden on working days and were restricted to the nearest parish or branch church. As a result, church life also declined sharply through the Enlightenment and secularization .
It was not until the 1830s under King Ludwig I that the importance of church life and thus of pilgrimage increased again. To this day the church is a place of pilgrimage for pilgrims from all over the old Bavarian region. Around Pentecost , up to five groups of pilgrims come on some days, each with around 100 believers. In the years 2009 to 2013, the church was extensively renovated after parts of the stucco on the choir arch fell down at the end of 2008 . At the beginning of 2009 the partially unstable stucco of the church was restored. The partially dilapidated roof structure and the wooden substructure of the ceiling were renovated and the ceiling frescoes , the stucco and the entire interior walls were repaired. The costs of the measures totaled over 800,000 euros, of which 120,000 euros could be financed from donations.
description
Dimensions
- Inside length of the nave: 21.75 m
- Inner length of the choir: 9.65 m
- Inner length overall: 31.40 m
- Inner width of the nave: 11.60 m
- Internal width of the choir: 6.80 m
- Interior height: approx. 11 m
architecture
The east-facing pilgrimage church is a five-bay wall pillar church with a two-bay choir with a three-sided end. Both the single nave nave and the chancel are spanned by a barrel vault with stitch caps , the side chapels between the wall pillars by short transverse barrels. When entering the interior, there is an ornate grille around between the third and fourth nave yoke. This separates the front area with the six side chapels, each containing a side altar, from the rear area. The entrance area is in the fourth yoke and the double loft is in the fifth . The exterior is largely undivided except for the arched windows. A choir flank tower is built in the south, which was given an onion dome with a lantern after a fire (1726) .
Furnishing
The rococo high altar with the late Gothic miraculous image is particularly impressive . Today's two-pillar structure was made by the Kistler Johann Michael Eckart and the painter Michael Rieder, both from Erding , in 1737. This is framed by the side figures of the four church fathers , which come from the Freising court sculptor Franz Anton Mallet. The miraculous image is placed in a central position between the two columns, an excellent work from around 1475, which was probably made in Landshut . It was transferred to the high altar in 1753. It is a wooden figure of about 1.6 meters in height of the Virgin Mary , who holds the scepter in her right hand and the unclothed baby Jesus in her left . The image of grace is surrounded by a halo and clouds with numerous larger and smaller angels . These works of art, created in the Rococo era by the Erdinger sculptor Johann Michael Hiernle, depict the late Gothic Mary as Queen of Angels. Above it, a dove of the Holy Spirit and half-figure of God the Father can be seen; with these the holy trinity is completed. Two canopies form the upper end of the altar : a small one for the miraculous image and a large one that spans the entire high altar. Both are surrounded by draperies and numerous angels. Below the miraculous image is the white and gold framed tabernacle , which was made in 1765 or 1772 by the famous Landshut sculptor Christian Jorhan the Elder. Ä. was created. In the central niche, the Manna rain and Moses striking the rock with his staff are depicted. The Lamb of God is enthroned above it as a small figure crowning the tabernacle.
The six side altars were built between 1765 and 1770 in the late Rococo style, after in 1764 the baroque predecessors were felt to be out of date after less than a century. Due to their slight inclination, the altars make the room appear centralized and are all the same in structure. Above the large main picture there is a small extract picture, each altar is framed by two side figures, all of which are Christian Jorhan the Elder. Ä. can be attributed. The two-pillar structures of the altars are probably made by the carpenter Matthias Fackler from Dorfen , the white and gold frame and possibly also the altar leaves by the Erdingen painter Franz Xaver Zellner. On the left (north) side are (from east to west): the 1st altar with the main image of St. Joseph with the baby Jesus, the extract of Christ , a reliquary with the bones of St. Florentius and the side figures of St. Peter and Paul ; the 2nd altar with the image of St. John Nepomuk , above the bust of St. Florian and the side figures of John Baptist and John the Evangelist ; the 3rd altar with the main image of St. Anthony of Padua , above the excerpt of St. Barbara , a small image of St. Korbinian and St. Ursula and Catherine as side figures. On the right (southern) side are (from east to west): the 1st altar with the main image of St. Anne , the excerpt from the adoration by the three wise men from the Orient, a reliquary with the bones of St. Hilary and the side figures the apostles James and Matthias ; the 2nd altar with the image of St. Sebastian , above the half-length portrait of St. Theodore and the side figures of St. Nicholas and Martin ; the 3rd altar with the main image of St. Leonhard , the upper image of St. Agatha , an image of St. Benno and the figures of St. Wendelin and St. Notburga .
The beautiful rococo pulpit dates from around the same time as the side altars. It was also made by Matthias Fackler, with figure decorations by Christian Jorhan the Elder. Ä. equipped and painted white and gold by Franz Xaver Zellner. In addition to numerous angel figures, Jorhan also created relief-like badges of the four church fathers. The pulpit is on the left (north) side of the wall pillar between the second and third side altars. The richly decorated grating that separates the front area of the nave and the choir is an excellent work in early Rococo, which was probably made in Erding around 1740. The organ was built in 1888 by Franz Borgias Maerz and rebuilt in 1969. The case , however, dates from 1765 and is decorated with figures by Christian Jorhan the Elder. Ä. fitted.
ensemble
Michael's Chapel
South of the church is the former cemetery chapel , which is dedicated to St. Michael . It is a late Gothic building from the early 16th century. Inside you will find a conspicuous net vault, which can also be found in a similar form in Pörndorf in the Landshut district. The small two-bay building closes into three sides of the octagon on the east side, and a small roof turret with an onion hood protrudes from the west side . The little church contains a small Renaissance altar from around 1645. Outside, on the north side , there is a Gothic holy water kettle , above it a male bust in relief .
Well house
To the west of the pilgrimage church, outside the former cemetery wall, is the fountain house. A drinking fountain for the pilgrims was housed in the octagonal building until 1966 . Inside was a statue of the Sorrowful Mother of God with the body of her son. The water flowed from its side wound. Today the local war memorial is housed here. In 2011, however, the local fruit and horticultural association built a drinking fountain for the pilgrims again.
Others
A signposted “spiritual hiking trail ”, the so-called Marienweg , has been laid out around Maria Thalheim . On a total distance of 8.2 kilometers, which can also be shortened, pilgrims can explore the scenic area in the border area between Erdinger Holzland and Erdinger Moos .
literature
- Village history working group: Maria Thalheim: From the history of a place of pilgrimage. Self-published, Maria Thalheim 2000.
- Joseph Allmer: History of the pilgrimage Maria Thalheim . With an afterword by Georg Brenninger. Original from 1900.
- Johann Nepomuk Kißlinger: Pilgrimage Church Maria Thalheim . Small art guide No. 206, 15th edition, Schnell & Steiner, Regensburg 2015. ISBN 978-3-7954-4182-1 .
Web links
- The story of the pilgrimage Maria Thalheim on erzbistum-muenchen.de
Individual evidence
- ↑ a b c Kißlinger, pp. 2–9.
- ^ A b Parish Association Reichenkirchen-Maria Thalheim: The story of the pilgrimage Maria Thalheim . Online at www.erzbistum-muenchen.de. Retrieved May 29, 2016.
- ↑ a b c d Parish Association Reichenkirchen-Maria Thalheim: The pilgrimage church Maria Thalheim . Online at www.erzbistum-muenchen.de. Retrieved May 29, 2016.
- ↑ fraunberg.de: Pilgrimage church Maria Thalheim
- ↑ Kißlinger, p. 10.
- ↑ a b c Kißlinger, pp. 9-18.
- ↑ a b Kißlinger, pp. 18-20.
- ^ Parish association Reichenkirchen-Maria Thalheim: The Marienweg . Online at www.erzbistum-muenchen.de. Retrieved May 29, 2016.
Coordinates: 48 ° 22 ′ 0 ″ N , 12 ° 1 ′ 59.3 ″ E




