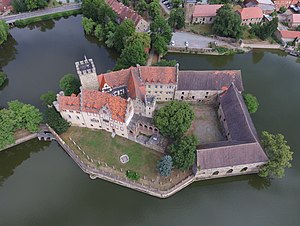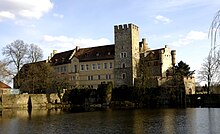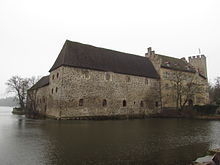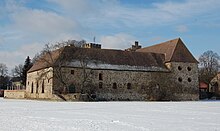Flechtingen moated castle
| Flechtingen moated castle | ||
|---|---|---|
|
Flechtingen moated castle in the aerial view from the south |
||
| Alternative name (s): | Flechtingen moated castle | |
| Creation time : | around 1300 | |
| Castle type : | Moated castle | |
| Conservation status: | Essential parts preserved, conversion to a castle | |
| Standing position : | Adelsburg | |
| Construction: | Quarry stone | |
| Place: | Flechtingen | |
| Geographical location | 52 ° 19 '51.6 " N , 11 ° 14' 18.3" E | |
|
|
||
The Wasserburg Flechtingen or the moated castle Flechtingen is a well-preserved in large parts and Castle Advanced castle in the center of the municipality Flechtingen in the district Borde in Saxony-Anhalt .
location
The castle or palace is located in the center of the village of Flechtingen, in the northern area of the dammed-up castle pond Flechtingen , which is drained to the north by a flowing water, the Spetze . The main tributary is the Große Renne in the south of the lake. An old watermill , the Schlossmühle Flechtingen, is located directly at the drain . Flechtingen is located in the middle of the Magdeburger Börde in today's Bördekreis in the state of Saxony-Anhalt .
Castle or chateau
The question of whether the facility is a moated castle or a moated castle is answered differently . The Saxony-Anhalt register of monuments speaks of a former moated castle and palace complex. In the reference work Burgenkunde by Otto Piper , Flechtingen is listed among the castles still in existence. Furthermore, the system is listed in the floor plan dictionary of castles of the German Middle Ages . The comprehensive treatise by Günter Hammerschmidt Flechtingen and his moated castle , published by the council of the municipality Flechtingen in 1990, answers the question "Is this actually a castle or is it a castle" to the effect that it is known from relevant literature that the defensive facilities are "on a defensive structure with emphasis on defense - would indicate a castle ”. The display board in the run-up speaks of both a moated castle and a moated castle.
history
The history of the moated castle began in the first decade of the 14th century. Heinrich von Schenck , who was initially called Heinrich von Dövenstedt, Schenck, whereby Schenck is derived from Hofamt Schenk , received Flechtingen as a fief from Margrave Hermann von Brandenburg for his services . Already in 1307 he and his brother Alverich Schencken von Dönstedt and lords of the castle called Flechtingen. This was also the first written mention of the complex. So it should have been built before this date. The castle was built on rocky ground in a swampy valley. The keep , the foundation walls of the main castle and the buildings of the outer castle are to be dated to the time when the complex was built. It is assumed that the master builder was the one who designed or built the castle in nearby Bahrdorf . By contract, Elector Ludwig VI. 1359 stipulate in the feudal letter that the castle had to be available and used as a place of refuge for him and his descendants in times of war. There were similar agreements with the Duchy of Braunschweig and the Archdiocese of Magdeburg , so that the castle was used more often as a refuge.
At the beginning of the 15th century, the moated castle was structurally changed and subsequently used as a hunting lodge or hunting lodge . Defense readiness no longer played the central role. Further modifications followed. The outer walls of what will later become the castle garden in the south of the complex were erected in their current form later, after the appropriate space had been gained by backfilling. The old castle walls ran closer to the buildings. A farm building in the north of the outer bailey had been a residential building before the conversion. The carriage depot was in the east. To the south, there was a stable that was converted into a riding arena in the middle of the 19th century .
Once in a fire in 1483, the old palace was badly damaged in today's economic structure of the castle, residential buildings next to the keep in the area of today's main castle under Rudolf Schenk expanded, thus creating a new Palas. This construction project was financed with a loan of 300 gold guilders , which the sons of Rudolf had taken out from a St. Boniface chapter in Helmstedt . In the area of the main castle is the southern building of the bower wing , which was built in 1526 by the inheritance of the Halberstadt monastery and the treasurer of the Kurmark Borgward Schenk . The castle's brewery was the western connection . During the renovation in 1526, a floor was added which contained the armory. Also in the 16th century a connecting building was built between the hall and the bower wing, so that two separate courtyards were created. In 1619 Kersten von Schenck had a stair tower built in the outer bailey. In 1692 alterations were made in the area of the hall. Around 1860, Eduard von Schenck , who was born von Peucker and came into possession of the property due to an adoption by his childless uncle, laid out the castle park on the bank southwest of the castle in its current form. A connecting dam was built to provide direct access from the castle to the park in 1864 in the west of the complex. Also under Edward, a new crenellated wreath was added to the keep during his rule over the property between 1860 and 1897 . The original battlements consisted of three battlements and two battlements on each side. Up until 1881 the upper floor of the bower wing had to be converted. The castle garden and terrace were also created in the course of these major renovations.
Because of the air raids on Magdeburg in World War II, works of art had also been moved from Magdeburg Cathedral : the sculpture Saint Mauritius and valuable grave slabs of archbishop and canon came to the castle / Gut Flechtingen.
Until the end of the Second World War , the castle or palace remained in the Schenk family's possession. In the course of the land reform, immediately after the end of the war, all property of the noble family in the Soviet occupation zone was expropriated without compensation. Equipment from the castle came to Magdeburg , Halle an der Saale and Altenhausen , parts of the castle library went to the later Magdeburg city and district library, today's city library, other parts were sold. Initially, the property was used for refugees and relocated people before it was used as a retirement home and residential accommodation from 1946 and 1947 . In 1947, the Social Insurance Institution of Saxony-Anhalt opened a so-called convalescent home. From 1950 the castle housed a special facility for tuberculosis sufferers, a dermatological and a state psychiatric hospital. Between 1955 and 1957 the main portal was restored and in April 1958 the National People's Army moved in with its border department. The People's Army stayed for five years until 1963. A year later, the moated castle was again used as a home for the elderly. In order to do justice to the new use, an internal elevator was installed in the keep in 1966. In 1979 the wrought-iron main gate from the park of Hundisburg Castle was built between the forecourt and the castle garden. After the political change in 1989/1990, the castle was initially still used as a senior citizens 'facility before the senior citizens' home was closed in the spring of 1993. The moated castle or castle was sold to private investors. In October 2000 the expansion into a so-called castle hotel began. However, the investor filed for bankruptcy in December 2004. Since then the building has not been used.
investment
The moated castle is located in the northern area of the castle pond. It has two brick entrances. The main entrance is in a northerly direction in the immediate vicinity of the Flechtingen village church . The access to the bridge is closed at this point by a portal made of rubble stones. The portal has a crenellated crown. The gate passage is arched . The gate itself is wrought iron and shows a filigree mesh. Small reliefs are set into the masonry to the right and left of the gate. These show coats of arms and the year 1695. Behind the gate is the single-storey gatehouse and a bridge to the island. The outer bailey is reached through a gate. This passage is in a residential building, an eastern extension of the palace hall. The facade of the hall and the residential wing is plastered and painted yellow and has three floors plus an attic. There are three small pointed arched windows on the lower floor of the residential building . The other windows are rectangular windows. The gate passage is rounded and is located in a baroque ornate portal. A bay window was incorporated into the facade above the portal . This has a gable roof and relief-like decorations. A risalit was worked into the facade of the palace . From this protrudes an opening that forms a balcony on the top floor. The individual floors of the hall, but not of the east wing, are optically separated by a simple cranked cornice . The windows on the upper floor of both sub-buildings show window roofs . The balcony door of the hall, which is shaped like a tudor arch , also has a roof . This tail arch is located in a significantly larger ogival aperture . Above the balcony, the risalit of the palas shows a pointed gable with a gable cornice . The roofs are covered with beaver tails . There are gable dormers in the roof as openings for window openings . Both parts of the building are separated by a stepped gable . Such a stepped gable is also located on the eastern edge of the roof of the extension. On the outside wall on the castle side you can see a half-timbered floor at the palace . This half-timbered fragment is colored and shows lugs and a threshold decorated with a stair frieze .
To the east, a building made of unplastered quarry stone adjoins the gable of the residential wing. It is two story. The windows on the lower floor are arched in the north outer wall. The surrounds are walled in with bricks , which indicates that these are openings made in the masonry afterwards. The upper row of windows was completely blocked from the outside. To the east, four ox eyes were worked into the masonry. These are also walled in with bricks. The roof is windowless and east hipped . The building was last used as a farm building, but was once a residential wing in earlier centuries.
The former wagon depot of the castle adjoins the economic wing, facing south . This building is also made of unplastered quarry stone. The building is flatter than the commercial extension, but still has two floors. The windows on the lower floor are also arched. There is a segmental arched window on the upper floor. The coach house has several gates to the courtyard and some segmented arched windows on the upper floor. The transition to the adjoining stable or the later riding hall is fluid. Both buildings are under one roof. To the east in the southern corner there is a brick semicircle, which was probably a roundabout in earlier centuries . There are two trees on this dismantled roundabout. This artificial peninsula can be reached through a pointed arched portal. An older wall opening was a segment arch portal into which the smaller pointed arch portal was later incorporated. A staircase leads from the former roundabout down to the pond. There is a small rectangular window above the portal. In the south wall you can see three large and wide lancet windows that give the riding arena a lot of light. There are ox eyes to the right and left. The southern castle wall adjoining the riding arena was either dismantled during renovations or a lower wall to the castle garden was built here after it was filled up.
A connecting building joins the Palas to the south, which in earlier centuries should have been an arched hall. This building separates the castle forecourt from the roughly triangular courtyard, which is only 80 square meters in size. The old fountain of the castle is located in the center of the courtyard. The passage between the two courtyards is located in the connecting building. Like the Palas, the connecting building is three-story and plastered. The southern gable was decorated with several gable walls . In the southeast corner there is a stair tower built in the early 17th century with a trapezoidal floor plan. This has a crenellated wreath and rectangular windows. A terrace open to the castle garden was built in front of the tower and the connecting structure. This was built on older foundation walls. You can see pointed arches and the terrace above. The access is in the south wall of the connecting building. In addition to the portal to the terrace, there are two ox eyes in it.
The plastered bower wing of the castle adjoins the terrace. This is also three-story. The gables of the building, which faces east-west, are stepped gables. To the east to the terrace there is a three-part large arched window under the gable. A stepped gable can also be found on a south-facing dwelling . The windows of the south facade are mostly segment-arched. Only in the middle floor there are three pointed arch windows. There is a relief stone in the north wall facing the castle courtyard. In this coat of arms stone is engraved that "Anno dm MCCCCCXXVI heft Barwert Schencke dut huss gebuwet". There is a balcony in the south facade under the dwelling. Three gable dormers were incorporated into the roof. The building of the former armory adjoins the bower wing to the west. Like the bower wing, this is three-story, but the roof is lower. The western stepped gable has tower-like decorations on both sides. The south-facing windows are pointed in the middle and round-arched in the upper floor. Segmented arched windows are installed on the lower floor. There is a pointed arch window to the west.
The castle garden is just a plain lawn. There is a small pond in the middle. On the low southern castle wall you can still see the columns of the former pergola . The wooden framework resting on these pillars and the climbing plants are no longer there. The castle wall reaches its original height at the level of the armory. It is crenellated. About four meters from the western outer wall of the armory there is a second entrance to the castle in the wall. The west gate is only one-winged and relatively simple. There is a weir under the bridge leading from the gate to the bank , which regulates the water level of the pond. The castle wall swings north to the left of the west gate. To the west of the hall and to the left of the west gate you can see the keep of the complex. This is 34 meters high and has a rectangular floor plan. It is crenellated and windows have been incorporated into several floors. The walls are 3.30 meters thick in the lower area and taper towards the top to 1.80 and 1.40 meters, respectively. In the area of the northern outer wall, there is a second circular bulge below the keep.
Castle Park
The castle park is located on the western bank of the castle pond. Eduard von Schenck had this redesigned between 1860 and 1897 in the form of an English landscape garden. In order to get direct access from the castle to the park, a dam with a weir was raised from the western outer wall to the bank and a small gate was let in. A collection of different European and North American tree species that goes back to Eduard Schenck has been created within the park. The trees are marked with appropriate information boards. In addition to the various trees, there is a central meadow on which the early bloomers are planted.
A cannon stands in the park facing the castle on the bank . The ledge on which it stands is called Kanonenplatz. Kanonenplatz was created when the forerunner of today's cannon was erected in 1880. This was captured in the Franco-German War and was named Le Flambard . It had been given by Schenck from his father Eduard von Peucker and had the inscription "Donai, 23 May 1865" next to the name. In 1938 the cannon was moved to Silesia . In 2004 the municipality of Flechtingen acquired a new cannon financed by donations and set it up on Kanonenplatz. This new cannon weighs 1,400 kilograms and is 5.31 meters long, making it larger than the former Le Flambard .
Further details in the castle park are a quarry and an ornate column. In the area of the tributary of the Kleiner Renne, Eduard von Schenck had a dam built and thus separated the Seven Island Pond from the Castle Pond. The body of water is called the Seven Island Pond because of the seven islands in the pond that are covered with trees. It is believed that these islands should symbolically represent family members of Eduard von Schencks. In front of the pond, a modern wooden pavilion was built in 2010 on the site of a pavilion that was demolished in the middle of the 20th century due to dilapidation .
Edward's son Jacob had a Ice Age boulder set up in the park in 1913 . This comes from the Vorwerk Damsendorf. The years "1813–1913" are noted on an attached inscription on the front view. It is said to be a memorial to the hundredth anniversary of the victory of the coalition troops in the Battle of the Nations near Leipzig . An inscription on the back describes the stone as "Bridal stone from Damsendorf". According to popular legend, the boulder is a virgin who refused to marry a poor Damsendorf farmer and would rather freeze to stone.
literature
- Council of the community Flechtingen (ed.), Günter Hammerschmidt : Flechtingen and his moated castle . Flechtingen 1990
- State Office for the Preservation of Monuments of Saxony-Anhalt (Ed.): List of monuments in Saxony-Anhalt. Volume 10: Mathias Köhler, Thorsten Neitzel: Ohrekreis. Teilbd. 1: Old district of Haldensleben. Imhof, Petersberg 2005, ISBN 3-86568-011-9 .
- Community representation climatic health resort Flechtingen (ed.), Friedrich Drafehn: Chronicle - climatic health resort Flechtingen . Flechtingen 2003
Individual evidence
- ↑ State Office for the Preservation of Monuments in Saxony-Anhalt (ed.): List of monuments in Saxony-Anhalt. Volume 10: Mathias Köhler, Thorsten Neitzel: Ohrekreis. Teilbd. 1: Old district of Haldensleben. Imhof, Petersberg 2005, ISBN 3-86568-011-9 . P. 88.
- ↑ Otto Piper: Burgenkunde - construction and history of the castles initially of the German-speaking area R. Piper & Co., Munich 1912. P. 31.
- ↑ a b Photo by Gregor Rom: Information board of the Flechtingen community Die Wasserburg - Das Wasserschloss , January 19, 2014.
- ^ Community representation of the climatic health resort Flechtingen (ed.), Friedrich Drafehn: Chronicle - climatic health resort Flechtingen . Flechtingen 2003. p. 49.
- ^ Community representation of the climatic health resort Flechtingen (ed.), Friedrich Drafehn: Chronicle - climatic health resort Flechtingen . Flechtingen 2003, p. 50.
- ↑ a b Council of the community Flechtingen (ed.), Günter Hammerschmidt: Flechtingen and his moated castle . Flechtingen 1990, p. 7 ff.
- ^ History. Flechtingen moated castle. Förderverein "Wasserschloss-Flechtingen" eV, archived from the original on December 7, 2013 ; accessed on January 21, 2014 .
- ↑ a b Municipality of Flechtingen: Information board for design elements in the Flechtingen Palace Park in the Flechtingen Palace Park
- ^ Municipality of Flechtingen: Information board on the Kanonenplatz in Flechtingen Castle Park










