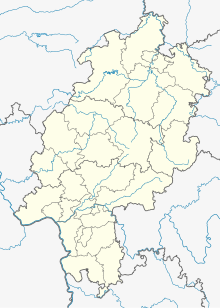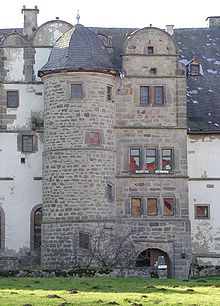Elmarshausen moated castle
Coordinates: 51 ° 20 ′ 39 ″ N , 9 ° 10 ′ 50 ″ E
The moated castle Elmarshausen is a moated castle built in the 13th century . It is in Elmarshausen , the smallest district of Wolfhagen in the northern Hessian district of Kassel .
Geographical location
The castle stands at an altitude of about 230 m above sea level. NHN in the Habichtswald nature park about 2 km north-northeast of the center of Wolfhagen's core city on the north bank of the Erpe . Immediately to the east is the Elmarshausen estate . Almost 250 m to the west, about 70 m north of the Erpe, is a small mausoleum on the edge of the forest.
To the east of the castle and the manor runs in a north-south direction, which crosses the Erpe district road 94 ( Landsberger Strasse ; Wolfhagen – Elmarshausen– Schützeberg ).
history
In the area of today's Elmarshausen estate was the church village "Egelmareshusen", first mentioned in 1123, which in the 13th century was owned by the Lords of Helfenberg with the associated court and church patronage from the Counts of Everstein and then after the Everstein feud of succession from 1408 held the dukes of Brunswick-Lüneburg as a fief . The Breitenau monastery also had property in Elmarshausen, which was also given to the von Helfenberg as a fief. In the years from 1309 to 1403 the von Helfenberg sold the village, court and church patronage step by step to the Lords of Gudenberg , who in 1370 already owned three quarters of the town and then built a moated castle there on the Erpe, first mentioned in 1442 ; the stream fed their moats, which today are mostly dry. The castle was of strategic importance because it was only a few hundred meters east of the important trade route from Paderborn to Fritzlar .
In 1515 the Landgrave Hessian councilor and later Marshal Hermann von der Malsburg († 1557) bought the Elmarshausen estate from his father-in-law, Eberhard von Gudenberg . Died this in 1534 and his race thus became extinct in the male line, Malsburg received as a legacy of Landgrave Philip I of Hesse Elmarshausen to fief . After serving as field colonel of the Landgrave, which is supported by Philip Duke Ulrich of Württemberg in the Battle of Lauffen on May 13, 1534 as commander of the Hessian cavalry had helped to repurchase his duchy, he received from Duke Ulrich a significant endowment , which he at least partially to took advantage of having the Elmarshausen moated castle expanded into a palace in the Weser Renaissance style . His son Christoph († 1580) completed the building of the palace by 1563. Today the castle is still owned by the descendants of a branch of the von der Malsburg family .
The art historian Gottfried Ganßauge considers the Swabian master builder Jörg Unkair , who built several palace buildings in Neuhaus , Schelenburg , Stadthagen , Petershagen and Detmold from 1524 to 1553 , to be the possible builder for stylistic reasons. At least master "Jürgen von Tübingen" followed his sovereign after the demolition of the construction work on Hohentübingen in 1519 to the north, and since he was probably not involved in any other building project after Stadthagen, i.e. around 1540 until the start of construction in Petershagen in 1544, this can be assumed . Although his master's mark was not found in Elmarshausen, stonemasons from Neuhaus Castle in Elmarshausen appear repeatedly.
The castle chapel was rebuilt and renewed around 1740 . It was consecrated on October 18, 1742 (with the annual feeding of the poor) by Friedrich Anton von der Malsburg (1693–1760) and his wife Agnes, née von Spörken (1704–1776, married 1733). In 1906 the southwest tower was restored after being destroyed by a lightning strike and in 1909 the main portal in the courtyard was renewed. In 1747 the chapel was a branch of Oberelsungen and was later parish there. It is now a branch of the Renitentengemeinde Balhorn . Church registers have been kept since 1600.
In 1945/46 the castle was occupied and destroyed several times by Allied troops. The inventory was stolen or deported and is largely considered lost to this day.
From 1947 to 1959, the expropriation of two associated estates for settlement purposes was carried out without compensation. A manor was then sold by a settler in the 1970s to the Church of the Electorate of Hesse.
From 1979 to 1984 the east, north and west facades of the palace were restored.
investment
The main floors modernized and inhabited. Today a horse farm with Trakehner breeding is operated on the neighboring estate . Almost the entire palace complex and significant parts of the baroque garden , parts of the moat on the southern edge of the complex and a mausoleum about 250 m west on the edge of the forest have been preserved.
The castle complex made of quarry stone, occasionally also clay framework or brick , encloses an almost square courtyard and is surrounded by a brick moat ( moat ) that partially approaches the building . The residential building is on the south and west sides, the porter's apartment is located in the west with the gate adjoining it to the north, and the chapel building in the east. To the north, a newer residential building with a gateway and a fortified gate was built. An inserted connecting structure was built between the east and west wings north of the gate. The entire building square is neck plinth , Kaff cornice and Traufkehle moved uniformly. The gate wing of the apartment building and the annexe were with pitched roof made in beaver tail coverage, the rest of higher lying roof in slate coverage. Originally there were semicircular stone gables with spherical attachments - so-called “Welsche Giebel”. These have only been preserved above the northern part, the eastern front and on the northern gable of the residential building and above the northern stepped gable of the eastern gable; the rest were replaced by flat triangular gables around 1800 .
literature
- Eduard Brauns: Hiking and travel guide through North Hesse and Waldeck . A. Bernecker Verlag, Melsungen 1971
- Rudolf Knappe: Medieval castles in Hessen. 800 castles, castle ruins and fortifications. 3. Edition. Wartberg-Verlag, Gudensberg-Gleichen 2000, ISBN 3-86134-228-6 , p. 25.
- Rolf Müller (Ed.): Palaces, castles, old walls. Published by the Hessendienst der Staatskanzlei, Wiesbaden 1990, ISBN 3-89214-017-0 , p. 384.
Web links
- "Elmarshausen Castle, District of Kassel". Historical local dictionary for Hessen. In: Landesgeschichtliches Informationssystem Hessen (LAGIS).
- Wolfhagen, Elmarshausen Castle , on schloesser.gnm.de
- Moated Castle Elmarshausen , on eco-pfade.de (PDF; 420.04 kB)
- Elmarshausen Castle , on burgen-und-schloesser.net
- Gut Elmarshausen , on elmarshausen.de
- "View of Elmarshausen with the moated castle, 1825". Historical town views, plans and floor plans. In: Landesgeschichtliches Informationssystem Hessen (LAGIS).



