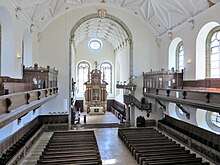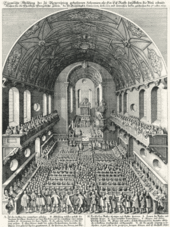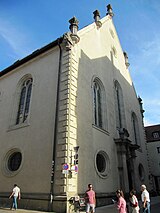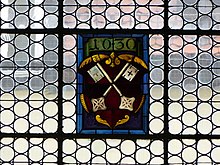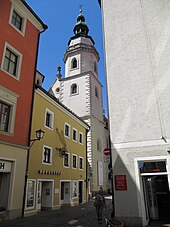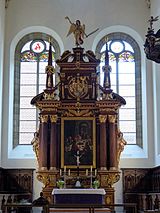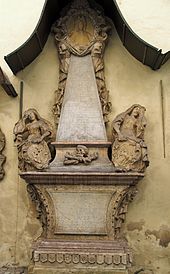Dreieinigkeitskirche (Regensburg)
The Dreieinigkeitskirche (original name: Church of the Holy Trinity ) is an early baroque pillarless hall church in the old town of Regensburg . The church was built from 1627 to 1631 according to plans by Hanns Carl , was one of the first new Evangelical Lutheran church buildings in Bavaria and was the largest new church in the former free imperial city of Regensburg .
Construction planning and history
Planning of the church building
After the Reformation was introduced in Regensburg in 1542, the Protestants used the Oswald Church and the Neupfarrkirche as places of worship for worship. In addition, the Dominican Church of St. Blasius had been available as a simultaneous church since 1563 . After the Dominicans had the communal use of their church forbidden by the Reichshofrat in 1626 and only granted a transition period until 1628, the council of the free imperial city of Regensburg decided to build a new church in February 1627. The construction of the church was made possible by financial compensation from the Dominicans. In addition, the Protestant congregation had expanded considerably because many Protestants expelled from Bohemia and Austria had found refuge in Regensburg. These exiles also supported the building of the church with considerable funds. Some of them were later buried in the ambassadors cemetery south of the church .
The planning of the church building began in 1627 with a design by the architect Mathias Stang from Pfalz-Neuburg , whose design did not differ from the contemporary Italian style of Catholic church building and was rejected by the city council. The Nuremberg architect Hanns Carl , who was newly appointed in the same year , initially presented an extremely conservative, Gothic-style design that was also not well received. The second design, which was then accepted by the city council, presented a compromise between post-Gothic and early baroque modernism. It was not until ten years later it came in Regensburg with the construction of the Baroque Carmelite the old grain market to break with the medieval tradition.
Construction and structural features of the church
Demolition of the construction
On July 4, 1627, in the middle of the Thirty Years' War , the foundation stone of the Trinity Church was laid and on December 5, 1631 the building was completed and looked defiant from the outside with its corner rustication like a solid castle. The south tower and the adjoining sacristy remained unfinished and had to be temporarily closed because Bavarian troops, fleeing from the Swedes, occupied the city in April 1632 and plundered the city treasury. Almost two years later in November 1633 Regensburg was conquered by a Swedish army under Bernhard von Sachsen-Weimar and at the end of July 1634 it was recaptured by imperial and Bavarian troops after a long siege .
Hall construction without columns
Inside, Hanns Carl had built the church as a pillarless hall, which became widely famous in the following decades because of this type of construction. Even the surrounding wooden galleries were not supported by vertical columns, but were anchored laterally in the outer walls. A clear view of the altar and pulpit was possible from all places and therefore, according to Lutheran ideas, this church was ideally suited for preaching in front of many visitors. The church room offered seats for more than 1000 visitors, so that visitors were ready to follow long-lasting sermons.
Barrel vault suspended in the roof
The consequence of doing without supporting pillars was that the barrel vaulting the nave was anchored back in the roof structure, i.e. H. had to be hung so that the entire load of the roof rests on the outer walls of the church. It was the master carpenter Lorenz Friedrich, whose skill made this feat, which is still admired by experts today, possible. The vaulting of the ceiling of the choir was made possible in the same way.
Hollow vault ribs made from innovative lightweight material
The vault construction described actually made vault ribs superfluous, but one did not want to do without vault ribs as essential design features of a church ceiling. The suspension of the ceiling in the roof structure made it necessary that the weight of the ribs, which were only intended to serve the purpose of design, had to be as low as possible. The problem was solved by the boss Georg Vest. He did not make the vault ribs from solid stucco as usual , but with the help of models made of burlap textile and glue , he formed hollow, so very light vault ribs on the inside that could be attached to the ceiling. The disadvantage of modern times was that the textile material of the vault ribs is susceptible to mold when it is damp .
Separate access to the gallery for celebrities
The walls of the first, provisional sacristy are recorded on the oldest surviving floor plan of the church. This sacristy was "expanded" in 1755, made heatable from the outside and accessible through a new door in the south tower. Through the new door and a new staircase in the south tower (council staircase), the galleries and the newly built "2 cabinets with windows for the gentlemen and the magistrate" were accessible since then.
Separate oratorio for a Protestant princess von Thurn und Taxis
In 1790, at the expense of the House of Thurn and Taxis, a closed oratory was built below the organ gallery as a subsequent installation in the west gallery , from which the Princess Hereditary Princess Therese von Thurn und Taxis , the wife of the principal commissioner Karl Alexander von Thurn und Taxis , could follow the service. Therese was a sister of Queen Luise of Prussia and came from the Princely House of Mecklenburg-Strelitz . She had agreed in a lengthy marriage contract that she could remain Protestant after her marriage and practice her faith in the Trinity Church and later in her private rooms in the St. Emmeram Monastery .
Renovations 2008–2020
After several exterior renovations, the interior of the church was fundamentally renovated for the first time in the years 2008 to 2013. The no longer load-bearing supports of the galleries, anchored in the outer walls, the paintwork of the ceilings in the choir and in the nave, the stone floors and the stalls that were unacceptably heavily contaminated with wood preservatives were renovated. In addition, new electric radiators were installed in order to be able to use the large church room as an event space even in the cold season, because the Dreieinigkeitskirche is the main performance location of the “Regensburger Kantorei”.
The renovation costs amounted to € 3.5 million. The Protestant church bore half of the costs, of which the parish € 250,000. The Free State of Bavaria took over 1.3 million euros of the renovation costs, the KiBa Foundation and the German Foundation for Monument Protection contributed 400,000 euros.
After the church had been in use for more than a year, a large piece of the plastered ceiling broke out in September 2018 and fell into the choir room. Access to the church had to be restricted again for an indefinite period of time, as further cavities were discovered in the historic clay-lime ceiling plaster, which had been freshly painted during the renovation. The examinations showed that the outer ceiling plaster had become detached from the basic clay plaster, which had apparently dried out, favored by periods of heat and the changed microclimate in the church. During the ceiling renovation, which began again in August 2019, an attempt was made to mechanically permanently connect the ceiling plaster with the clay plaster and the wooden ceiling with the help of so-called hemp dowels and stainless steel screws. This renovation work was completed in early December 2019, so that the church was accessible again after Christmas 2019.
During the interior renovation, access from the outside to the ascent of the church tower with a panoramic view of the city was only possible, because in 2017, when the church roof was re-roofed, it became apparent that parts of the outer facade were also at risk of falling. In previous renovations, unsuitable material combinations were used, so that these parts of the outer facade had to be temporarily secured until the final renovation. From mid-September 2019, access to the church tower was again possible for a short time. The installation of the new organ was completed at the end of spring 2020. Visits to the church and envoys cemetery should be possible again from the end of June 2020. The ascent of the tower has not yet been allowed due to the prevailing contact ban (as of the end of June 2020).
architecture
Choir and nave
The east- facing pillarless hall has a nave with a gable roof , is 50 meters long (with a choir) and at 20 meters just as wide as it is high. The choir is drawn in, half as wide as the nave and has two choir flank towers on a square floor plan. The plastered outer masonry shows corner blocks with interlocking studs , but no cornices , pilasters or buttresses on the nave . The roof structure was designed by the carpenter Lorenz Friedrich from Nuremberg in such a way that the entire roof load is transferred to the outer walls.
The walls of the nave are divided into two zones. Round windows with profiled frames ( ox eyes) are let into the lower zone below the galleries , above which large two-lane round arched windows illuminate the interior. Another round window is set in each of the long sides above the portals. Three column portals open up the church in the south, west and north. The portals are flanked by two mighty free pillars, on the richly profiled spars of which a profiled round arch with bevel rests. At the west portal, the horizontal stone support is crowned by a table with volutes . On the portals on the long sides, blown gables enclose the Regensburg coat of arms: two diagonally crossed keys. The Regensburg coat of arms can also be found inside the church, both somewhat hidden under the pulpit and very prominently in the middle of the large choir arch that opens the choir to the nave and also in the windows.
Portals and missing portal sculptures
Completely new for the architecture of the time in Regensburg was the idea of column portals, each of which was to be occupied by two statues. This idea may have come from the architect Johann Carl, or at least it was taken up by him. For the realization of the idea, Johann Carl chose the sculptor Leonhard Kern , whom he had known for years, who had designed the portal sculptures of the Nuremberg town hall with great recognition as early as 1617 and who had already been commissioned to design the altar sculpture. Kern did not want the planned sculptures to be made in Regensburg, but rather in Schwäbisch Hall because of the more suitable rock there and then to have them transported to Regensburg. The Regensburg Council awarded the order for six fully three-dimensional, allegorical sculptures to Kern at a total price of 500 guilders, although Kern was already behind schedule with the delivery of the altar sculpture. Kern continued to delay the delivery and so the church was consecrated in December 1631 without the figures. The reasons for the delay have not been clarified, but the turmoil of the Thirty Years' War that had already set in delayed the transport of the figures. More mysterious than the late delivery of the sculptures is the fact that the sculptures were not placed on the portals as planned after delivery, although the planned inscriptions had already been formulated. Four of the sculptures, the allegories of Fides , Iustitia , Prudentia and Spes were instead placed in the Reichsaalbau of the town hall at the foot of the Fürstentreppe. They have been in the town hall courtyard since 1905. The fifth sculpture ( Caritas ) stood by the infirmary chapel Alt St. Niklas , Adolf Schmetzerstrasse , until around 1800 and was destroyed. There is no trace of the sixth sculpture. In Regensburg, it was still expected that the sculptures would be attached in 1663, as an engraving of the church with the portal figures made that year shows. Due to a lack of sources, it cannot be determined why the sculptures were not installed. The reason for the waiver may be that the sculptor Kern got to know Michelangelo's sculptures of the Medici graves during a stay in Italy. Inspired by this, in contrast to his Nuremberg portal sculptures, he did not create the Regensburg sculptures lying down, but as seated figures. These mighty sculptures would hardly have found space on the relatively small existing floor space and would only have come into their own in the gable-free west portal.
Towers and viewing platform
The flank towers are four-story in the lower, walled-up part. The north tower has an all-round viewing platform and offers a unique view of the old town of Regensburg. The south tower remained unfinished due to the occupation of the city of Regensburg by Bavarian troops. It only has three floors, which are closed off by a pyramid roof. The two cuboid basement floors on a square floor plan are divided by a cornice band. With the north tower, two octagonal upper floors rise above it, with the south tower only one octagonal floor. The lower storey has stepped, ogival arcades for the bells, the upper storey a surrounding balustrade . The two-storey helmet structure of the north tower has open lanterns with a Welscher hood , which is crowned by a gilded tower knob, a weather vane and a cross.
The almost 70 m high north tower of the church is the only church tower in the city of Regensburg that is accessible in summer. From it a panoramic view opens up over the roof landscape of Regensburg and the Danube slopes up to the Walhalla .
Furnishing
Ceiling decorations
The simply designed interior is closed off by a barrel vault at a height of 20 meters. Georg Vest from Creußen created the ceiling decorations in the nave and choir using a special stucco lightweight construction technique with textile material ( plucking ). Both ceilings are richly decorated with geometric ornaments and pick up on late medieval traditions. There are net ribs on the ceiling of the choir, while the nave ceiling is decorated with star ribs and seraphim heads. In the center of the ceiling of the nave is a sun with gilded rays and with the words Sanctae Trinitati Sanctum , which means: "a sanctuary" (the building of the church) "of the Holy Trinity" ". The profiled ceiling cornice in the nave is only apparently supported by women's heads as consoles. The ceiling cornice in the chancel is supported by angel heads as the representatives of the celestial sphere.
Galleries
The three-sided galleries with benches rest without supporting vertical pillars on sloping wooden consoles which are anchored in the side walls. During the renovation measures in 2008, the anchors in the masonry were reinforced with "steel shoes". Above the western gallery there is another gallery for the organ. The organ gallery is supported by a processed tree trunk that measures the entire width of the church and was renewed in 2008 as part of renovation measures.
Altar, pulpit, baptismal font
The altar was not finally completed until 1637 after a temporary arrangement had been used up until then. It was completed with the help of a donation of 1,000 Reichstalers from Duke Franz Albrecht von Sachsen-Lauenburg , who in January 1634 visited his cousin Bernhard von Sachsen-Weimar, the conqueror of the city, for secret negotiations in Regensburg. The builder of the church Johann Carl, as well as Georg Jakob Wolff and Georg Stellenberger were involved in the design of the altar. The altarpiece with the Lord's Supper and the predella with the baptismal image are by Johann Paul Schwendtner. The central painting is flanked by two large Corinthian columns of special design. The columns were manufactured using a technique that was only mastered in Nuremberg at the time. Small, regular, wooden corrugated strips were applied to the shafts of the columns, giving the columns a flaming, moving surface structure. Above the altarpiece - probably as a concession for the donor - the coat of arms of Saxony-Lauenburg based on a design by Georg Jakob Wolff is attached. A blown gable with an angel closes the altar at the top. The angel made by Leonhard Kern holds a crown and a palm branch in his hands. The angel is shown moving in the opposite direction, which causes his robe to pop open and reveals the cheekily bared leg.
The sound cover of the pulpit from 1631 bears a dove as a symbol of the Holy Spirit and is richly decorated with small angel figures on consoles, putti , blown gables and gilded carvings. A large angel figure holds two iron bars to which the sound cover is attached. In 1656 the pulpit was placed on a solid column made of red marble after the previous solution had seemed uncomfortable to the preachers.
It was not until 1814 that the Trinity Church, built as a sermon church, received the status of a parish church. After this year there was still no baptismal font and baptismal crockery was used. The baptismal font was only placed in front of the choir arch, opposite the pulpit, in 1932.
Portal doors, stalls, boxes and oratory, paintings
The specially designed and structured seating is decisive for the interior design and, like all three portal doors, is largely preserved in its original state. Only the wooden stalls in the nave with the unique side (now fixed) emergency seats had to be freed from the toxic, black paintwork during the renovation in 2013. The wooden stalls on the side galleries have also been preserved in their original state and the special folding additional seats can still be used today.
The wooden stalls in the nave and in the galleries date from the time the church was built. It reflects the class society of that time by being designed differently for the different social classes. The high stalls in the choir are decorated with cartilage- style carvings and were then intended for the members of the city's inner council and for the preachers. The benches running around the side of the nave, slightly raised and separated by balustrades, were intended for the members of the city's external council. “Normal” citizens of the city sat on the benches in the nave, separated by sex.
Noble citizens (e.g. knights, aristocrats, scholars, envoys from foreign princes) sat in the galleries. Two lodges were built there in 1755 for members of the magistrate and the Protestant representatives of the Reichstag. As a special feature, there are many foldable additional seats on the outside of the benches in the nave and also on the galleries (now fixed). In total, the church still offers over 1000 seats.
The oratorio for Therese zu Mecklenburg from 1790 is installed below the organ gallery. When the Catholic Prince Karl Alexander von Thurn und Taxis married the Protestant Therese zu Mecklenburg in 1789, it was agreed that a privatorium would be built for them in the Protestant Trinity Church. The installation resulted in a major structural change in the church, but it fits into the wooden construction.
Two paintings by the reformers Martin Luther and Philipp Melanchthon are hung above the entrance to the sacristy . Two paintings from the end of the 17th century in the northeast corner of the nave show the penitent Saint Jerome and a half-length figure of Christ.
organ
Organs can be identified in the Dreieinigkeitskirche as early as 1654 : an instrument by an unknown builder and a later one, built by Augustin Krottenthaler.
The fourteen-part case that is preserved today was created in 1758 for a two-manual instrument with 27 registers by the Regensburg organ builder Franz Jakob Späth . The five-part upper work of this organ “sits” on the seven-part main work . The two works were based on a principal 8 ′ . Cornet registers were predominant in the main work, echo registers were found in the upper work. The stops were marked with Latinized names. In terms of its characteristics, this instrument was similar to the organ built earlier by St. Oswald in Regensburg, which is largely in its original state. The instrument was inaugurated on May 21, 1758, on the day of patronage. In 1792 Christoph Friedrich Schmahl repaired the instrument, in 1849 August Franz Bittner carefully renovated the work.
In 1892 this organ was replaced by a two-manual new building with 32 registers using numerous registers of the previous organ in the historical case by a late Romanesque work with membrane shutter from the Strebel company . With this change, the prospect pipes in the five lower middle fields were replaced by new pipes. The historic prospect pipes of the upper works and those of the four side panels have been preserved. As a result, the relatively thin-walled pipes of the metal deliveries of the two world wars escaped . The organ suffered from progressive anobia over time . Therefore, the then city cantor Ralf von Saalfeld pushed for a new building in the 1940s, which was not done due to the war. In the 1960s, the plans were followed up.
After drawing up an expert opinion, Friedrich Högner recommended a new building. Detlef Kleuker therefore created a new organ with 44 registers in 1966, which were divided into three manuals and pedal . This slider chest organ with mechanical play and electrical Register contracture and with free-standing gaming table suffered the static problems of the gallery. Therefore the action mechanism was electrified. In the years that followed, disruptions of the most varied types had to be eliminated. Even an extensive renovation in the 1990s did not bring any significant improvement.
It was therefore decided to replace the organ with a new one. The factory was expanded when the interior renovation began in 2009 and, according to the original plan, was to be replaced by a new building by Hendrik Ahrend by July 2018, the year of the 333rd birthday of Johann Sebastian Bach . The acceptance of the organ was celebrated on June 4, 2020 with a small ceremony. It will be inaugurated on the afternoon of September 27th. In a subsequent week of festivities, the new instrument will be performed by well-known performers such as Stefan Baier , David Franke , Edgar Krapp and others. a. presented.
The new, purely mechanical "Bach organ" has 48 stops on three manuals and a pedal and is specially designed for the presentation of organ works by Johann Sebastian Bach. The changed areas of the case were supplemented and restored, especially in the original gaming table area and the jewelry.
|
|
|
|
||||||||||||||||||||||||||||||||||||||||||||||||||||||||||||||||||||||||||||||||||||||||||||||||||||||||
- Coupling : II / I, III / I, III / II ( sliding coupler ), I / P, II / P
- Secondary register : Zimbelstern high, Zimbelstern low, carillon (III), tremulants I + II for the entire work
- Temperature: slightly unevenly floating
Peal
The ringing consists of two large and one small bells, which are hung at the top in the lantern of the north tower. The older and smaller of the two large bells are in the north tower. It was cast by Georg Schelchshorn in Regensburg in 1629, sounds on the strike note c 1 and bears the words from Isaiah 2, 3 as an inscription next to the two coats of arms of the former councilors Peter Portner and Matthäus Marchthaler, who supervised the construction of the church : Venite ascendamus in montem Domini (Come let us ascend to the mount of the Lord) . During the Second World War and despite the resistance of the community in the period 1940–1942, this old, historically valuable bell had to be removed along with other younger bells and transported away to be melted down. The bell was found undamaged in a shed in Lübeck at the end of 1945, identified by the inscription and transported back to Regensburg in December 1945 and hung up again in the north tower. The south tower houses the larger of the two large bells. It sounds with the nominal a 0 , was cast in 1951 by Georg Hofweber , also in Regensburg, and weighs 3,040 kg. The small bell in the tower lantern of the north tower, which sounds on the strike note e 2 , was cast by Georg Schelchshorn in Regensburg in 1631.
Evangelical envoy cemetery
Originated in the 30-year war
Two years after the inauguration of the Trinity Church, the first burial took place in November 1633 in the churchyard, which was not intended as a cemetery. According to a pastor, a distinguished Swedish officer was buried, for whom a prominent burial site was needed because the city was imminent during the Thirty Years' War by a Swedish army under the command of Bernhard von Sachsen-Weimar . After the conquest, the Swedes occupied the city until July 1634 and then suffered a defeat against a united imperial-Bavarian army. Many Protestant officers from the ranks of the Swedish army and city soldiers were killed in the fighting for the city. Some of them were buried in the envoy cemetery, only four are known by name. Their graves are marked on the oldest plan of the churchyard; the tombs have not been preserved because they were overbuilt by envoys after the beginning of the Perpetual Diet .
Two years after the city was retaken and occupied by imperial troops, the trial of Baron Hans Ulrich von Schaffgotsch , imperial general and follower of Wallenstein , was carried out in Regensburg on the instructions of the emperor . He was accused of treason, tortured, sentenced without a confession and beheaded on the Regensburg Haidplatz under spectacular circumstances, so that the event attracted a lot of attention and sympathy among the population. On July 25, 1635, Schaffgotsch was buried in the churchyard of the Trinity Church. His grave is also entered on the oldest plan of the churchyard, but his grave with gravestone was destroyed as early as 1674 when a large grave memorial was erected for an envoy from Electoral Saxony. During the Thirty Years' War, when a Reichstag was being held in Regensburg in 1641, the ambassador of Württemberg Ludwig von Janowiz died in May 1641 . After the funerals of the military personnel, he was the first envoy to be buried in the churchyard of the Trinity Church. His grave slab is still preserved today and the German inscription is still partially legible. In 1643, the city council issued a ban on further burials not only for hygienic, but also for religious reasons. The ban lasted only 10 years and after the beginning of the Reichstag in 1653, several other Protestant envoys were buried again when they died during their stay in Regensburg. Probably since that time the burials took place in brick tombs for hygienic reasons.
Use in the time of the Perpetual Reichstag
After the beginning of the Perpetual Diet in 1663, wives and children were also buried by envoys, initially in tombs with simple grave slabs. The first large grave monument ( epitaph ) was erected in 1669/1670 for the exile family of Rudolf Wilhelm von Stubenberg . The second epitaph was made in 1671/1672 for Maria Elisabeth Thomas, born in 1664. erected by Bonn. She was the wife of Johann Thomasius , envoy of the principalities of Altenburg and Coburg . In 1674/1675 the first epitaph was erected for a Reichstag envoy, the Kur-Brandenburgischen envoy Ascan (Asche) von Marenholz .
An epitaph was also set up for the second Kur-Brandenburg ambassador who died in Regensburg in 1717, 11 years after his death. The envoy, who died at the age of 27, was called Ernst Eberhard von Metternich and he was a co-envoy to his father Ernst von Metternich. Both came from the Protestant, Chursdorff branch of the great noble von Metternich family , could already call themselves ambassadors from Prussia and were very successful professionally. Family life, however, developed dramatically after the son's unexpected death and ended with the father's spectacular conversion to Catholicism, which caused a sensation across Europe. The father died ten years after his son, was buried in the Catholic Church of St. Emmeram and received an epitaph there.
By the end of the Reichstag in 1806, there were 98 documented burials of envoys and relatives. After that there were 5 burials that are no longer documented. As the last envoy, Joachim Ludwig Freiherr Strein von Schwarzenau , Minister of State of the King of Prussia , was entered in the burial register in 1787 and buried here. The last, already much more modest, epitaph was also erected for him. After him, 4 more envoys and some relatives of envoys were buried until 1805 without monuments and without entries in the burial register. At the request of the bereaved, 20 epitaphs, some up to 7 m high, were erected, initially only on the south side and from 1740 also on the east side of the church. In addition, 40 grave slabs were placed, the inscriptions of which are no longer legible, but documented and translated and published with biographical information about the families.
Preservation of the cemetery
With the origin in the 30 Years War and the early burials of military personnel, with the 103 burials known by name and with the complete system of tombs preserved in the state of 1758 with 20 splendid Baroque epitaphs and 32 grave slabs for diplomats from the Protestant principalities of the Holy Roman In the empire and other European countries such as Sweden, the Netherlands and Denmark, the envoy cemetery is a diplomatic necropolis that is unique in Europe. In addition, all the inscriptions on the grave monuments have been documented and translated, so that additional information about the families of the diplomats could be obtained.
The entire cemetery complex and the individual grave monuments were cleaned for the first time after 1970 and then again after 1980 and renovated using methods and materials that are inadequate according to today's assessment. The inscriptions on the lying grave slabs are no longer legible and many epitaphs show losses of figures and decorative elements. A professional inventory of the monuments was carried out in 2016 and resulted in a cost estimate of € 2 million for renovation measures that could preserve the current state of the monuments. It is assumed that the subsurface is sufficiently stable, which was not secured because of the brick tombs in the subsoil. In 2018, exemplary camera views after drilling into three crypts showed that the crypts are still stable. Rehabilitation of the monuments could begin, but there is a lack of funding.
literature
- Karl Möseneder : The Trinity Church in Regensburg. A Protestant church building. In: Martin Luther. A spirituality and its consequences. Lecture series of the University of Regensburg Luther Year 1983 (= series of publications of the University of Regensburg 9). Mittelbayerische Druckerei- und Verlags-Gesellschaft, Regensburg 1992, pp. 171–192.
- Peter Morsbach: Evang.-Luth. Trinity Church Regensburg. Self-published, Regensburg 2005, ISBN 3-937527-08-7 .
- Wolfgang Pfeiffer: Evangelical Dreifaltigkeitskirche Regensburg (= small art guide, 874). Schnell & Steiner, Munich 1967.
- Heidrun Stein-Kecks : An altar in the "House of Ecclesia". Addenda to the Evangelical Trinity Church in Regensburg. In: Christian Hecht (Ed.): Constantly changing. Festschrift for Karl Möseneder on his 60th birthday. Berlin 2008, pp. 249-260.
- Reinold Wex: The Dreieinigkeitskirche in Regensburg. In: order and unrest. Problems of space in Protestant church building in the 17th and 18th centuries in Germany. Jonas-Verlag for art and literature, Marburg 1984, ISBN 3-922561-23-3 .
- 450 years of the Evangelical Church in Regensburg 1542–1992. Catalog of the museums of the city of Regensburg 1993. Studio Druck, Regensburg 1992, ISBN 3-925753-28-1 .
Web links
- Dreieinigkeitskirche homepage
- Homepage of the Regensburg Kantorei
- Description of the interior renovation of the German Foundation for Monument Protection
- Mapping of the ambassadors' homes Illustrations on city map (pdf)
Individual evidence
- ↑ a b c d e f Martina Topp: The organ in the Dreieinigkeitskirche in Regensburg. In: Roma Quanta fuit . Wißner, Augsburg 2010, ISBN 978-3-89639-799-7 , pp. 655 ff.
- ↑ a b c d e homepage of the parish: On the history of the Dreieinigkeitskirche , accessed on December 11, 2016.
- ↑ a b Karl Möseneder: The Trinity Church in Regensburg. A Protestant church building. In: 450 Years of the Evangelical Church in Regensburg 1542–1992. Catalog of the museums of the city of Regensburg 1993. Studio Druck, Regensburg 1992, ISBN 3-925753-28-1 , pp. 109–112, 117–120 f.
- ^ Eugen Trapp: Regensburg and its Middle Ages, between continuity and reception. Tradition as a program . Ed .: Museums of the City of Regensburg. Catalog of the exhibition at the Museum der Stadt Regensburg, 1955, ISBN 3-925753-46-X , p. 15 .
- ↑ a b c Monument profile Am Ölberg 1, Evang.-Luth Dreieinigkeitskirche, City of Regensburg, Office for Archives and Monument Preservation, as of May 2015
- ↑ Quotes: Bauamtschronik SAR IAe 1.12 p. 108, year 1755; Regensburg City Archives. Floor plan: Plan G 2006 / 10.78; graphic collection of the Museum of the City of Regensburg; Plan evaluation in: Klaus-Peter Rueß: The ambassadorial cemetery at the Dreieinigkeitskirche in Regensburg, its origin and its construction history. State Library Regensburg, Regensburg 2015, p. 67.
- ^ Carolin Philipps: Luise. The queen and her siblings. Piper Verlag, Munich 2010, ISBN 978-3-492-25854-8 , p. 207.
- ^ Homepage of the Regensburg Kantorei , accessed on December 12, 2016.
- ↑ a b Homepage of the parish: Interior renovation , accessed on December 8, 2016.
- ↑ Mittelbayerische Zeitung of August 21, 2014: Dreieinigkeitskirche soon to be open , accessed on December 11, 2016.
- ↑ Mittelbayerische Zeitung of November 6, 2018: Ceiling damage , church remains closed , accessed on November 14, 2018
- ↑ The church vault is being completely renovated. Retrieved August 22, 2019 .
- ^ Adolf Reinle: Italian and German architectural drawings, 16th and 17th centuries. Wiese-Verlag, Basel 1994, ISBN 978-3-909164-25-7 , p. 120.
- ↑ a b Description on the German Monument Protection website , accessed on December 13, 2016.
- ^ Eugen Trapp: Michelangelo in Regensburg. The portal sculptures of the Trinity Church . In: Working Group Regensburg Autumn Symposium (ed.): “Between Gothic and Baroque” traces of the Renaissance in Regensburg . tape 26 . Dr. Peter Morsbach Verlag, Regensburg 2012, ISBN 978-3-937527-55-0 , p. 115-126 .
- ^ The "KiBa Church of the Month April" in Regensburg will be restored. Press release of the Evangelical Church in Germany from April 3, 2013, accessed on February 9, 2016.
- ↑ a b c EKD press release of April 3, 2013: The “KiBa Church of the Month April” in Regensburg will be restored. Retrieved December 7, 2016.
- ↑ a b Ev.-luth. Church in Bavaria: Dreieinigkeitskirche Regensburg ( Memento from April 16, 2014 in the Internet Archive ), accessed in the Internet archive on February 9, 2016.
- ↑ 450 Years of the Evangelical Church in Regensburg 1542–1992. Catalog of the museums of the city of Regensburg 1993. Studio Druck, Regensburg 1992, ISBN 3-925753-28-1 , pp. 328–329.
- ↑ Historical original source : Georg Gottlieb Plato called Wild : Regensburgische Chronika 1400–1699. City archive Regensburg MS Ratisb. IAE2, No. 35, Addenda Anno 1637.
- ↑ glockenklaenge.de: Evangelical Dreieinigkeitskirche , accessed on December 7, 2016.
- ↑ Heidrun Stein-Kecks: An altar in the "House of Ecclesia". Addenda to the Evangelical Trinity Church in Regensburg. In: Christian Hecht (Ed.): Constantly changing. Festschrift for Karl Möseneder on his 60th birthday. Matthes & Seitz, Berlin 2008, ISBN 978-3-88221-998-2 , pp. 249-260.
- ^ Georg Dehio : Handbook of German Art Monuments . Bavaria V: Regensburg and the Upper Palatinate. Deutscher Kunstverlag, Munich 1991, ISBN 3-422-03011-5 , p. 482.
- ↑ Die Dreieinigkeitskirche ( Memento from December 20, 2016 in the Internet Archive ) on the website of the KIBA Foundation, accessed on December 13, 2016.
- ↑ a b c Eberhard Kraus: Historic organs in the Upper Palatinate. Schnell & Steiner 1990, ISBN 3-7954-0387-1 . P. 256.
- ↑ The historical Strebel organ (1913) of the parish church of St. Paul in Nuremberg. Retrieved December 13, 2016.
- ^ Homepage of the parish: A Bach organ for Regensburg. Retrieved December 8, 2016.
- ↑ The Bach organ construction diary in pictures , accessed on July 24, 2020
- ↑ Mittelbayerische Zeitung of April 12, 2014: Ostfriese is building the new Bach organ. Retrieved April 14, 2014.
- ↑ Documents and old photos can be found in the Evangelical Lutheran Church Archives in Regensburg.
- ↑ The bell on glockenklaenge.de. Retrieved February 26, 2018 .
- ↑ Peter Engerisser, Pavel Hrnčiřík: Nördlingen 1634. Späthling, Weißenstadt 2009, ISBN 978-3-926621-78-8 , pp. 33–37, 64–70.
- ↑ Klaus-Peter Rueß: The ambassador's cemetery at the Dreieinigkeitskirche in Regensburg, its origin and its construction history. State Library Regensburg, Regensburg 2015, p. 67.
- ↑ Klaus-Peter Rueß: The ambassador's cemetery at the Dreieinigkeitskirche in Regensburg, its origin and its construction history. State Library Regensburg, Regensburg 2015, p. 161.
- ^ A b Albrecht Klose, Klaus-Peter Rueß: The grave inscriptions on the ambassador's cemetery in Regensburg (= Regensburger Studien , 22). Regensburg City Archives, Regensburg 2015, ISBN 978-3-943222-13-5 , p. 54.
- ^ Hans Christoph Dittscheid: Memento mori. The baroque epitaphs of the Protestant ambassador's cemetery at the Dreieinigkeitskirche in Regensburg . In: Imperial City and Perpetual Reichstag 1663–1806 (= Thurn and Taxis Studies , 20). Michael Lassleben, Kallmünz 2001, ISBN 3-7847-1522-2 , pp. 191-221.
- ↑ Klaus-Peter Rueß: Burials and grave monuments on the "Kirch-Hoff zur Heyligen Dreyfaltigkeit" at the Dreieinigkeitskirche in Regensburg. Edition of the burials in the handwritten burial directory 1641–1787 for the sentry cemetery in Regensburg. State Library Regensburg, Regensburg 2015, pp. 72–169.
- ↑ Burial directory (pdf, 381 kB), accessed on January 8, 2020.
- ↑ Klaus-Peter Rueß: The envoy cemetery at the Dreieinigkeitskirche . In: City of Regensburg, Kulturreferat (Hrsg.): Kulturführer . tape 23 . City of Regensburg, Regensburg 2019, ISBN 978-3-943222-48-7 , p. 1-83 .
- ^ Concern for Regensburg's most morbid little gem. Retrieved August 20, 2019 .
Coordinates: 49 ° 1 ′ 6 ″ N , 12 ° 5 ′ 30 ″ E

