List of cultural monuments in Wertheim
|
List of cultural monuments in Wertheim:
Entire system and entity city fortifications: Entire system • Castle • Towers and gates • Remnants of the city wall Individual monuments of the core town of Wertheim according to street names: A • B • C • D • E • F • G • H • I • J • K • L • M • N • O • P • Q • R • S • T • U • V • W • X • Y •) Z Individual monuments of the other parts of the city: Besteheid • Eichel / Hofgarten • Reinhardshof • Vockenrot • Wartberg Individual monuments of the localities: Bettingen • Dertingen • Dietenhan • Dörlesberg • Grünenwört • Höhefeld • Kembach • Lindelbach • Moonfield • Nassig • Reicholzheim with Bronnbach • Sachsenhausen • Sonderriet • Urphar • Waldenhausen |
The list of cultural monuments in Wertheim includes architectural and art monuments of the city of Wertheim , which are recorded in the " Directory of immovable architectural and art monuments and objects to be inspected " of the Baden-Württemberg State Office for the Preservation of Monuments . This directory is not public and can only be viewed if there is a “legitimate interest”. The following list is therefore not exhaustive. It is essentially based on the published monument conservation value plan . The article is part of the higher-level list of cultural monuments in the Main-Tauber district .
The urban area of Wertheim consists of the core town of Wertheim , 15 localities ( Bettingen , Dertingen , Dietenhan , Dörlesberg , Grünenwört , Höhefeld , Kembach , Lindelbach , Mondfeld , Nassig , Reicholzheim with Bronnbach , Sachsenhausen , Sonderriet , Urphar and Waldenhausen ) and 5 other districts on the Area of the core town of Wertheim ( Besteheid , Eichel / Hofgarten , Reinhardshof with the residential area Besteheider Höhe , Vockenrot and Wartberg ). The 15 localities are formerly independent municipalities that were not incorporated into Wertheim until the territorial reform of the 1970s.
Small monuments such as wayside shrines, statues and wayside crosses have been preserved in large numbers in the urban area outside the city center. The reason lies in the agricultural structure that has existed since the Middle Ages. In the villages incorporated into Wertheim in modern times, there was no concentration of settlement and industry as in the metropolitan areas, so that these cultural monuments were largely preserved in the open .
Entire plant in Wertheim
The city of Wertheim is a former castle settlement from the late 12th / early 13th century with characteristic urban expansion areas from the 15th to 19th centuries. Century. The castle ruins that dominate the city, including the remains of the once mighty fortifications, have been preserved as well as the well-preserved building stock from the 16th to 19th centuries. Century and the historical city plan. The historical building and spatial structure as well as the cultural landscape embedding is the reason for the quality of the city as an overall facility according to § 19 DSchG, in the preservation of which there is a special public interest.
The overall system according to § 19 DSchG includes the old town on the right bank of the Tauber and the Tauber district on the left of the Tauber.
City fortifications
Castle
As a typical castle settlement, the old town is integrated into the fortification system. Trapezoidal side walls connect them with the castle ruins enthroned on the protruding mountain cone, which together with the preserved city towers - above all the top and the White Tower - as well as the urban dominant parish church and court (Schlossweg) shape the city silhouette. The castle, built at the end of the 12th / beginning of the 13th century, was expanded like a castle in the 16th century (and destroyed shortly afterwards), parallel to the free-standing side walls and the city fortifications of the core and the city walls that were partially integrated into the development and gradually expanded Taubervorstadt with its numerous gates and towers (12th – 17th centuries).
From the castle complex, the side walls extend into the old town in the south and east and delimit it spatially. In the north of the Rechten Tauberstraße there is a top tower and a wall along the street.
| image | designation | location | Dating | description |
|---|---|---|---|---|
 More pictures |
Castle ruins with the so-called New Archive | Schlossgasse 11 (Flst no. 663) | Multi-part complex of the 12th-18th centuries built on three terraces in red sandstone Century with numerous towers and moats; the "Upper Castle" with the keep, Pallas and chapel in the core 12th / beginning of the 13th century, the "Lower Castle" with the so-called Löwensteiner building 16th / early 17th century, the adjoining balcony at the beginning of the 16th century, the " Neue Archiv “with castle gate, including the existing towers, 1745; Destroyed during the Thirty Years' War and, with the exception of the New Archive, since then preserved as a ruin or extensively renovated from 1982 onwards.
The castle complex, which was built into a castle during the Renaissance and was built into a castle during the Renaissance, is the crown of the city and an element that has largely shaped the cultural landscape of the Main Valley and is of the greatest testimony to the city's history and shape. As the former headquarters of the Counts of Wertheim and one of the largest preserved castle complexes in Germany, it is also of national importance.
|
Towers and gates
| image | designation | location | Dating | description |
|---|---|---|---|---|
 More pictures |
So-called Spitzer Turm , watch tower, later city wall tower | Mainplatz 2 (Flstnr. 619/17) | City wall tower with a round, stone-built substructure (around 1180) and an octagonal, largely plastered superstructure (around 1450) with a final, sandstone cornice and corner blocks as well as protruding machicolation, crowning tent roof; 2004/2005 masonry renovation and new construction of the adjacent buildings along the right Tauberstrasse. At the so-called Mainspitze, at the confluence of the Tauber in the Main, located watch tower This was originally included in the fortification of the core city built between 1200 and 1400.
As the earliest structural evidence of the later town complex at the foot of the castle, the tower has a very high testimony value for the settlement and defense history of Wertheim. For the cityscape, especially for the Main and Tauber prospectuses, the pointed tower is still of elementary importance.
|
|
 More pictures |
City gate, Maintor | Mainplatz 8 (near the building), floor no. 208 | between 1200 and 1400 | Multi-storey city gate made of red sandstone with battlements and a segmental arched passage, plastered south facade and passage; Built between 1200 and 1400, first documented mention 1459/63, 1991 external renovation.
In addition to its fortification function, the Maintor, as an important northern entrance to the city, connects the market square with the Mainlände via Maingasse, which was the city's most important transshipment and storage area until the early 20th century, making it of great documentary value for the city's history and shape. As part of the Wertheim fortifications, which were built between the 12th and 17th centuries, the Maintor is also of great testimony value.
|
 More pictures |
City wall tower, so-called white, later also high tower | Mühlenstraße 26 (by the building, floor no. 560) | around 1180, around 1450, 19th and 20th centuries (changes) | Round, massive and plastered tower with a low conical roof; inside the access ramp, on the exterior of the tower an inscription stone from 1838, subsequent 2-storey extension with terrace and balustrade; built around 1180 and around 1450, changed in the 19th and 20th centuries, a. a. subsequently increased and the former high conical roof replaced by the current roof, with the construction of the west wing of the former court in the 20th century, extension of the annex or terrace in a northerly direction.
The city wall tower, which marks the most south-westerly point of the fortification line of the 12th century, with its formative changes is of high testimony value for the city's history and shape. Due to its exposed location on the right bank of the Tauber and as part of the former royal Rosenberg court, it also has a high urban value.
|
 More pictures |
City gate, so-called Grünauer- later customs gate | Nebenmaingasse 9 (by the building) | between 1200 and 1400 | City gate made of red sandstone with a segmental arched passage, the upper floor windowed and plastered; on the north facade four profiled, symmetrically arranged stone consoles; Erected between 1200 and 1400, first documented mention 1459/63, changed in the 19th and 20th centuries in the upper area.
In addition to its former fortification function, the Zolltor, as another northern entrance to the city, connects the city center with the Mainland, the city's most important transshipment and storage area until the early 20th century, which means it has great documentary value for the city's history and shape. As part of the Wertheim fortifications built between the 12th and 17th centuries, the customs gate is also of great exemplary value.
|
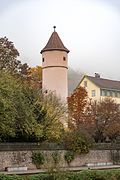 More pictures |
Digestion tower or Kittstein Tower or Red Tower with Faultor (Kittsteintor) | Nebenrittergasse 8 (by the building, Flstnr. 25/029) | between 1500 and 1620 | Round, massive and plastered tower with a low conical roof, adjoining it the gate of the same name, which was probably later broken through the city wall, above which remains of the former battlement have been preserved; Erected between 1500 and 1620, first documented mention in 1632, in 1964 the adjoining, structurally integrated residential building renovated and reconstruction of the battlements planned, tower renovation in the 1990s (facade, half-timbered in the area of the battlement, roof covering).
The tower with the adjoining gate is part of the fortification system built between the 12th and 17th centuries and as an important element that characterizes the banks of the Tauber and is of great testimony to the city's history and shape.
|
Remnants of the city wall
| image | designation | location | Dating | description |
|---|---|---|---|---|
 More pictures |
Remnants of the city wall and well niche | Hämmelsgasse 20 | 16th Century | On the southern outer wall of the residential building, which is worth preserving, the rest of the city wall with a well niche;
the building worth preserving has three floors with a massive slope and first floor and half-timbered upper floor, plastered, gable roof; 16th century, 19th / 20th century Century 2nd floor and roof probably largely renewed or rebuilt. The remains of the city wall including the well niche are of high testimony value for the former fortifications of the fishing district. The residential building itself is worth preserving as part of the closed row of buildings that characterize the left bank of the Tauber.
|
 More pictures |
Remnants of the city wall | Friedleinsgasse 12 (formerly No. 10) | The two L-shaped building wings, which are worth preserving, are two-story, the west facades are each formed by the city wall.
The assembly, which is still equipped with high-quality construction details, in an important urban development location on the city wall and at the entrance to Friedleinsgasse, is a component of the overall complex that is worth preserving.
|
|
 More pictures |
Remnants of the city wall | Castle, southern part of the wall | This part of the city wall - the thigh wall from the castle - is still very well visible. Protected according to §§ 2 (aggregate) DSchG
|
|
 More pictures |
Remnants of the city wall | Castle, below the castle | Passage below the castle Protected according to §§ 2 (totality) DSchG
|
|
 More pictures |
Remnants of the city wall | Right Tauberstrasse (map) |
Remnants of the city wall on the right Tauberstrasse Protected according to §§ 2 (entity) DSchG
|
|
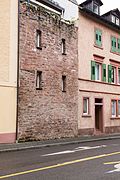 More pictures |
Remnants of the city wall | Lindenstrasse 1 | Rest of the city wall Lindenstrasse 1 Protected according to §§ 2 (aggregate) DSchG
|
Individual monuments according to districts
Wertheim
Construction, artistic and cultural monuments in the core city Wertheim ( ⊙ ) with the risen in the core city districts bridge quarter ( ⊙ ), Mühlenviertel ( ⊙ ) and Tauber quarter ( ⊙ ) and the living space Haidhof ( ⊙ ):
![]() Map with all the coordinates of the cultural monuments in the district of Wertheim: OSM
Map with all the coordinates of the cultural monuments in the district of Wertheim: OSM
B.
| image | designation | location | Dating | description |
|---|---|---|---|---|
 More pictures |
Former hospital, temporarily town hall, today cultural center | Bahnhofstrasse 1 | around 1600, after 1732 renovations, north wing in 1867/68 | Three-storey three-wing system with protruding side wings with stepped gable, solid, plastered, window and door frames made of red sandstone, profiled arched portal, saddle roofs; around 1600 construction of the central building and the south wing (this was once the Laurentius chapel, 14th century), after 1732 (Tauber flood) major renovations, 1867/68
Construction of the north wing and extension of the south wing by an axis including the creation of the gable front, 1995 conversion to a cultural center and various conversions inside (roof extension with dormers). The former hospital, which is located in a typical location outside the city center, at the eastern entrance to the Tauberviertel, has high testimony value for the city's history and structure due to its historical use and especially after its historicizing redesign and redesign in the late 19th century as a dominant urban development.
|
 More pictures |
Residential building | Bahnhofstrasse 3 | 17./18. century | Two-storey building with a solid base and ground floor, upper and attic storey built in half-timbering, advance on brackets, plastered, steep mansard gable roof; 17./18. Century with modern remodeling. Small garden.
As part of the northern Tauberviertel, which is loosely built up towards Bahnhofstrasse, the building, which is essentially early modern and has a comparatively well-preserved structure, is of documentary value for the urban structure of Wertheim.
|
| Hotel "Zum Löwensteiner Hof" | Bahnhofstrasse 11 | Early 20th century | Four-storey, massive building with a plastered facade decorated with stucco, a gable roof; against the Bahnhofstrasse, wide arched windows and a cast-iron balcony from the period of construction; Early 20th century with modern remodeling.
The corner building with a distinctive neo-baroque facade is part of the Wilhelminian style development on Bahnhofstrasse and the eastern end of the administrative district established in the Baden era, documenting the urban development of Wertheim.
|
|
 More pictures |
Former Grand Ducal District Forestry Office and Grand Ducal District Building Inspectorate | Bismarckstrasse 2a (Flstnr. 409/1), Grabenstr. 2 (Flstnr. 409) - entity | Mid 19th century | Two-storey, solid red sandstone building with a high knee floor, each with a gable roof; Mid-19th century with modern changes (window replacement at Grabenstrasse 2 2002).
The U-shaped building complex, which forms an inner courtyard towards Grabenstrasse and consists of three individual buildings, as part of the administrative district established in Baden's time, is of high documentary value for the Wilhelminian-era urban development of Wertheim and, due to its unchanged building design typical of the time, also of high testimony value for the cityscape.
|
 More pictures |
Former Catholic school, today sacristan's house | Bismarckstrasse 3 | around 1850 | Two-storey building built in red sandstone above a high slope, gable roof; Shoulder arch portal and carved door leaf, terrace-like extension of the forecourt
with parapet with four-pass motif; erected around 1850 by A. Moßbrugger, subsequent replacement of windows. Small front garden facing Bismarckstrasse. As part of the overall urban planning around the Catholic Church of St. Venantius and as part of the administrative district around Bismarckstrasse, which was established in Baden's time, the sacristan house is of high documentary value for the urban development of Wertheim. Because of its building design typical of the time and its largely unadulterated degree of tradition, it is also a testament to the cityscape.
|
 More pictures |
Catholic Church of St. Venantius | Bismarckstrasse 3a | 1842 | A simple hall structure built in red sandstone with a central church tower that accommodates the main portal, and a gable roof; openwork spire made of cast concrete parts; Erected by A. Moßbrugger in 1842, interior painting between 1900 and 1914, purified in 1950 and 1960s; The spire from the construction period has been preserved in a fragmentary state. To the west walled parish garden and adjacent to the Bismarckstrasse wide staircase.
The church building is the heart of the urban expansion area laid out in the Baden era. It is located in an elevated urban development position, in the direct line of sight of Friedrichstrasse and is at the same time the center of the building group, which was uniformly designed by architect Moßbrugger in neo-Romanesque forms and consisting of a church, sacristan and rectory. Because of its urban planning function and its typical building design, the church is of high testimony value for the urban design. As a “counterpart” to the Protestant parish church on the right bank of the Tauber, it is also of documentary value for the church history of Wertheim.
|
 More pictures |
Catholic rectory | Bismarckstrasse 5 | around 1850 | Two-storey building built in red sandstone above a high slope, gable roof; Shoulder arch portal and carved door leaf, terrace-like forecourt extension with parapet with quatrefoil motif; erected around 1850 by A. Moßbrugger, subsequent replacement of windows. Small front garden facing Bismarckstrasse.
As part of the overall urban planning around the Catholic Church of St. Venantius and as part of the administrative district around Bismarckstrasse, which was laid out in Baden's time, the rectory is of high documentary value for the urban development of Wertheim. Because of its building design typical of the time and its degree of tradition, it is also a testament to the cityscape.
|
 More pictures |
Edward Uihlein School with a former caretaker's house | Bismarckstraße 9 and Uihlein-Straße 2 | 1869 | Three-storey, solid red sandstone building with corner projections and frontispiece; marked 1869, 2004 general renovation (windows, roofing, facade), 2006 restoration of the ballroom;
the associated former "caretaker's house" (Uihlein-Str. 2) single-storey, with the ground floor built in red sandstone, the attic storey in half-timbered construction, wide roof overhang; Late 19th century. The buildings erected on the area of the former Tauberhof Gardens are part of the urban expansion area around Bismarckstraße laid out in Baden times and, especially in their historical-functional cohesion, of high documentary value for the urban structure and shape of Wertheim.
|
 More pictures |
Wall and entrance post to the former Tauberhof garden | Bismarckstraße (Flstnr. 796), opposite Bismarckstraße 9 | 18th century | Wall built in red sandstone with putti crowned goal posts of the former Tauberhof garden; 18th century.
As a structural relic and part of the Tauberhof Garden as a whole, the wall and the gate posts are of exemplary value for the baroque garden design and the art of stonemasonry. As a structural expression of the building owner's will to design and represent, the facility is also of great reference value.
|
| villa | Bismarckstrasse 13 | around 1920 | Three-story, massive, plastered building with a hipped roof; recessed central projection and triangular protruding balcony; Enclosure with sandstone wall; around 1920.
The building is a typical example and an important part of the villa district of the early 20th century in the northern section of Bismarckstrasse.
|
|
 More pictures |
Residential building | Brückengasse 1 | 17./18. century | Three-storey building with a sloping building corner with solid ground floor and half-timbered upper storey, plastered, half-hip roof; simple facade design with continuous cornice, mostly wooden window frames; 17./18. Century with modern changes BC a. on the ground floor.
The baroque building at the former western entrance to the city, at the abandoned bridge gate or erected above the city wall, has documentary value for the city structure.
|
 More pictures |
Residential and commercial building | Brückengasse 3 | 1550 | Three-storey building with a solid ground floor and first floor, the second floor and the dwarf house with historicizing ornamental half-timbering from around 1900, saddle roof with dwarf house; Wappenstein on the ground floor, marked 1550; Building in the core of the 16th century with a defining historicist facade redesign.
The building, which is essentially late medieval and in the immediate vicinity of the western entrance to the city, has a representative facade design and has high documentary value for the structural structure of the bridge district.
|
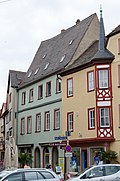 More pictures |
Former Gasthaus zur Krone, today residential and commercial building | Brückengasse 4 | 16th Century | Three-story, probably largely massive building, plastered, high pitched roof; Gable in natural stone, in the courtyard a fountain with an inscription from 1758; in the core of the 16th century with later changes (among other things, courtyard development in 1997, with a well left out).
The property, which is essentially late medieval and built on a comparatively wide parcel not far from the western entrance to the city, is a testament to the historical structure of the city.
|
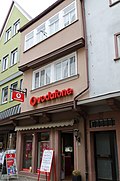 More pictures |
Residential and commercial building | Brückengasse 8 | 16th Century | Three-storey building with a solid ground floor and each heavily cantilevered half-timbered upper storey over stone consoles, plastered, saddle roof; Continuous ribbon windows, portal with skylight, marked 1808 in the wedge; 16th century with later changes in the 18th, early 19th and 20th centuries.
The building, which is essentially early modern and subsequently baroque, in the immediate vicinity of the market square and the western entrance to the city, has documentary value for the historical urban structure.
|
 More pictures |
Residential and commercial building | Brückengasse 15 | 16th Century | Three-storey building with a massive ground floor and half-timbered upper storeys with slight protrusions, plastered, hipped roof; profiled carved lugs, continuous ribbon windows, high knee stick; 16th century with subsequent changes.
The extremely narrow, essentially early modern building with a comparatively well-preserved building structure, as part of the closed row of buildings on the northern Brückengasse, is of documentary value for the city's shape and structure, especially for the characteristic small parcels in this street section.
|
 More pictures |
Residential and commercial building | Brückengasse 17 | around 1500 | Three-storey building with solid, plastered ground floor and first floor, the second floor and the gable built in ornamental framework, half-hip roof; around 1500 with later changes in the 18th – 21st centuries. Century (between 1951 and 2003 repeated facade renovations, each time with replacement of damaged timber framing).
With its late medieval half-timbering and its baroque remodeling, the town house has two distinctive construction phases. As part of the closed row of buildings on the northern Brückengasse, it is of high testimony value for the historic city design and structure in the immediate vicinity of the market square and the western city entrance.
|
 More pictures |
Residential building (test case) | Brummgasse 8 | 1576 | Three-storey, largely massive, plastered building with a gable roof; on the ground floor profiled arched portal and inscription panels from 1576; 16th century building modernized in the 19th and 20th century (including glazing of the portal and simplification of the facade).
The residential building, which is essentially Renaissance-era, is a testament to the structure of the Tauberviertel for building in the 16th century and for the structural renewal of the area in the 19th century.
|
 More pictures |
Residential building | Brummgasse 13 | 1633 | Three-storey house with high, solid base and ground floor as well as half-timbered upper storeys, plastered, high mansard gable roof; Open staircase, round cellar arch, advance over consoles, door wedge with anchor and carved door leaf, marked 1633; 17th century building with later changes (in the 20th century loft extension with dormers and the creation of wooden balconies on the rear facade, etc.).
The core of the early Baroque fisherman's house with its characteristic ground floor with a flight of stairs within the small-scale structure around Fischer- and Brummgasse is of exemplary value.
|
E.
| image | designation | location | Dating | description |
|---|---|---|---|---|
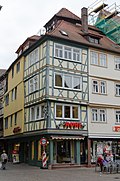 More pictures |
Residential and commercial building | Eichelgasse 2 | around 1700 | Four-storey half-timbered building over a massive ground floor, hipped gable roof; Half-timbered structure with projections and carved corner posts, partially plastered against Eichelgasse; Around 1700, 1963 interior renovation, 1974 facade renovation, 2002 interior renovation and facade repainting.
As part of the complex around the former Rüdigerhof (see Marktplatz 3), the building is of great testimony to the city's history. Because of its location between Eichelgasse and Marktplatz, it is also an important document of the early modern urban structure.
|
 More pictures |
Residential and commercial building | Eichelgasse 5 | around 1500 | Three-storey building with massive ground floor and half-timbered upper storeys, half-hipped roof; Carved door leaf (19th century) and window bay from the abandoned house at Eichelgasse 3 on the west side; around 1500 with later changes, since the 1940s the structure of the floor plan has changed significantly.
The well-handed down late medieval house in a central urban development location, on the Eichelgasse, which was once important to cross-regional traffic, is of great testimony to the city's history and shape.
|
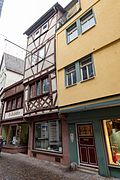 More pictures |
Residential and commercial building (test case) | Eichelgasse 6 | 1577 | Four-storey half-timbered building with a strong advance and decorative framework on the 1st floor, the ground floor massive; labeled "Rüdigerhof built in 1577", with a timber-framed structure from the 17th century; the two-storey extension with a half-timbered upper storey built between 1850 and 1920.
As part of the former Rüdigerhof (see Marktplatz 3), the building is of great testimony to the city's history. Because of its location between Eichelgasse and Marktplatz, it is also an important document of the early modern urban structure.
|
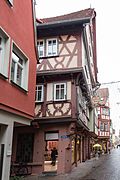 More pictures |
Residential and commercial building (test case) | Eichelgasse 9 | 1570 | Three-storey building with a solid ground floor with consoles and a representative ornamental half-timbered facade with profiled projections, a crooked hipped roof; Erected in 1570 with later changes (inter alia, interior alterations in 1969 and 1975, facade renovation in 1979 and 2003, partial replacement of timber framing).
The town house, which is essentially late medieval, has a high exemplary value for the cityscape. With its rich façade, it reflects the former importance of Eichelgasse as an important traffic route connected to national traffic.
|
 More pictures |
Residential and commercial building | Eichelgasse 10 | 17./18. Century, 18./19. Century (eaves building) | Building complex consisting of two individual buildings. The narrow three-storey building with a massive ground floor and half-timbered upper storeys with projections, plastered, gable roof; 17./18. Century with modern remodeling (shop fitting, etc.);
The eaves-standing building, which is worth preserving to the east, also has three storeys, with a solid ground floor and half-timbered upper storey, plastered, saddle roof; 18./19. Century. The building, which was erected on a narrow plot and is essentially an early modern building, has great documentary value for the historical urban structure. The adjoining building, with its overall well-traditional structure, is from the 18th and 19th centuries. Century worth preserving.
|
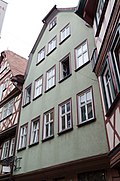 More pictures |
Residential and commercial building | Eichelgasse 11 | 1770 | Three-storey building with a massive ground floor and plastered half-timbered upper storeys, mansard half-hip roof; the ground floor with late baroque drilled portal and window walls with skylight, above the main entrance also provided with rich wrought iron grille and rococo door leaf; Building marked 1770 with later redesigns (including renovation of the shop and change of the facade in 1997).
The building with its well-preserved historical structure and with its late baroque, lavishly designed ground floor, testifying to the former importance of Eichelgasse, is of documentary value for the cityscape as part of the closed row of buildings on the gable.
|
 More pictures |
Residential and commercial building | Eichelgasse 13 | around 1600 | Three-storey building with a massive ground floor and half-timbered upper storeys, plastered, mansard half-hip roof; around 1600 with later changes (including 1942 timber framing, 1952 facade repairs, 1996 loft extension).
With its façade solution that skilfully exploits the narrowness of the alley and its overall well-handed down historical construction, the building has a high documentary value for the urban design and structure.
|
 More pictures |
Door leaf | Eichelgasse 14 | 18th century | Double-leaf door leaf in rococo shapes; 18th century;
the three-storey house worth preserving with a solid ground floor and half-timbered upper storeys with projections, plastered, mansard gable roof; 17./18. Century with later changes (including the manufacture of the shop facade in the middle of the 20th century). The door leaf documents the building culture and craft tradition of the late 18th century; The residential building, which is essentially early modern, is a typical example of baroque architecture and is worth preserving as part of the closed row of buildings on Eichelgasse.
|
 More pictures |
Residential and commercial building | Eichelgasse 17/19 | 17th century | Three-story building complex consisting of two individual buildings with a solid ground floor and half-timbered upper floors with profiled projections and consoles, plastered; probably 17th century with later changes.
The building, which is essentially early modern and has a well-preserved structure, is of documentary value for the urban design and structure.
|
 More pictures |
Residential and commercial building | Eichelgasse 22 | 17./18. century | Three-storey building with a solid ground floor and half-timbered upper storeys with strongly profiled, colored projections, largely plastered, mansard-hip roof; wooden window frames with simple baroque keystones; 17./18. Century, in the 20th century reshaping of the ground floor.
The outward appearance of the baroque town house, which is well-handed down in its overall appearance and dominates the streetscape, has a high exemplary value for the urban design with its high-quality construction details.
|
 More pictures |
Residential and commercial building | Eichelgasse 28 | before 18th century | Three-storey building with solid, plastered ground floor and half-timbered upper storeys with projections, gable roof; probably an older building with structural changes from the 18th / 19th centuries. Century.
The building documents the structural changes in Eichelgasse from the late Middle Ages to the 19th and 20th centuries, thanks to its small-scale structure and its formative construction phases. Century.
|
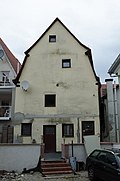 More pictures |
Residential and commercial building | Eichelgasse 34 | 18th century | High, three-storey building with a massive, slightly elevated ground floor with external staircase and half-timbered upper storeys, high mansard, half-hip roof with protrusion; 18th century with later changes a. a. due to the temporary use as a guest house (including replacing windows and changing the ground floor zone).
The town house, which is located on a deep plot, with its soaring gable facade is a structural document of bourgeois baroque building in Wertheim.
|
 More pictures |
Residential and commercial building | Eichelgasse 36 | 16./17. century | Three-storey building with a massive ground floor and high cantilevered half-timbered upper storeys, plastered, gable roof; 3: 2 axes and two entrances to the slightly elevated ground floor; 16./17. Century, 2004 and 2006 conversions on the ground floor, each with smaller floor plan changes.
The generally well-handed down, essentially early modern house stands out from its immediate neighboring buildings due to its eaves and its protruding half-timbered facade. As part of the closed row of buildings on Eichelgasse with its characteristic protrusions and recesses in the building lines, the residential building is of documentary value.
|
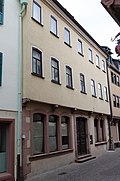 More pictures |
Residential and commercial building | Eichelgasse 39 | 1783 | Three-storey building with a solid ground floor and plastered half-timbered upper storeys protruding over consoles, on the ground floor window and door walls with simple wedge stones, profiled eaves cornice, rococo door leaf, or 1783; two older buildings in 1783 probably combined and uniformly designed, facade simplification and window replacement in the 20th century.
The essentially modern building with its baroque redesign is a document of the structural upgrading of Eichelgasse and the prestige of its owner.
|
 More pictures |
Residential building | Eichelgasse 40 | 1808 | Three-storey building with a solid ground floor and two upper storeys, probably half-timbered, plastered, hipped mansard roof; on the Keilstein marked 1808, the facade simplified in the 20th century.
The late-baroque building at the intersection of Schloss- and Eichelgasse has documentary value as an important space edge for the historical city structure.
|
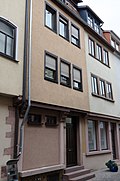 More pictures |
Residential and commercial building | Eichelgasse 41 | 17th century | Three-storey building with a solid ground floor and half-timbered upper storeys protruding on consoles, plastered, mansard roof; 17th century building with renovation from 1822 (marked), walled up shop window in 2004, but window openings retained.
The building, which is essentially early modern, is a document of urban development with its late Baroque redesigns and as part of the closed row of buildings in the middle section of Eichelstraße.
|
 More pictures |
House with garden (test case) | Eichelgasse 47 | 18th century | The main building has two floors with a solid ground floor and half-timbered upper floor with circumferential tooth-cut friezes, plastered, hipped roof; Main entrance with baroque portal, Gothic door frames (relic of the bathroom) to the garden adjoining the city wall; 18th century, with modern remodeling (including subsequent roof extension, 2001 facade repainting, 2002 window renewal).
The bathing room, built around 1430 and demolished in 1810, was located here. The late baroque-early classicist building is evidence of the revitalization of a site near the city wall and of the structural upgrading of the northern city skyline that began at that time.
|
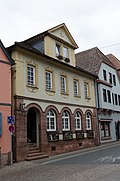 More pictures |
Residential house with a dwelling | Eichelgasse 49 | Two-storey building with a solid ground floor made of natural stone and a plastered half-timbered upper storey, gable roof with a dwarf house; arched gate and window openings on the ground floor, neo-baroque window frames on the upper floor; built in 1913, facade renovation in 1978.
The back of the house is flush with the northern city wall. It is accessible from two sides. The building that dominates the northern cityscape, with its well-preserved eclectic facade design, has high documentary value for the cityscape and the urban redevelopment around 1900.
|
|
 More pictures |
Residential building | Eichelgasse 52 | 1581 | Three-storey building with a massive slope and ground floor as well as half-timbered upper storey with a strong protrusion, plastered, gable roof; in the center large cellar portal, main entrance with round arch portal with framework, external staircase and side diamond blocks made of sandstone; Inside baroque staircase; Erected in 1581 with subsequent minor changes, 1994 renovation of the external staircase.
To the west of the building, the so-called Knappenweg (footpath to Burgweg) once passed, the historic paving of which is still preserved in the lower section. The well-preserved residential building with valuable Renaissance building details in an important urban development location at the entrance to Eichelgasse and at the level of the first city weirs (side wall) is of great testimony to the city's history and shape.
|
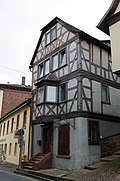 More pictures |
Residential building | Eichelgasse 54 | 16./17. century | Three-storey building with a massive, plastered slope and half-timbered upper storeys with carved corner posts and central bay window, crooked hip roof; 16./17. Century, with subsequent minor changes (including 1957 facade renovation);
the rear building, which is worth preserving, has two floors, with a solid ground floor and half-timbered upper floor, plastered, saddle roof; coupled window; 19th century. To the west of the building, the so-called Knappenweg (footpath to Burgweg) once passed, the historic paving of which is still preserved in the lower section. The well-handed down house with its eye-catching half-timbered facade from the late Middle Ages or early modern times in an important urban development location at the abandoned Inner Eicheltor, at the height of the first city weirs (thigh wall) is of great testimony to the city's history and shape.
|
 More pictures |
Former Löwensteiner Hof, today Badisch-Württembergische Bank, with an embankment wall against the castle hill | Eichelgasse 56 | 1842 | Three-storey building, massive and plastered with the exception of the rustic plinth, hipped roof; 13-axis, symmetrically structured facade, roofing windows and wrought-iron balcony on the piano nobile, side main entrance, eaves cornice with console frieze; Erected in 1842, renovations on the ground floor in the 1960s, various renovation measures from 1998–2002 (replacement of windows, renovations on the ground floor, repainting, new plastering of the facade, modification of the south-eastern entrance area).
The former Löwensteiner Hof, with its broad structure designed in early historical forms, is an urban dominant feature at the eastern entrance of Eichelgasse and testifies to the prestige of its builder Georg Fürst zu Löwenstein-Wertheim-Freudenberg.
|
 More pictures |
Residential building | Eichelgasse 57 | 1746 | Three-storey building with a high, massive base and ground floor and half-timbered upper storeys, largely plastered, hipped mansard roof; drilled sandstone portal under cartridge; extensive baroque interior; Marked 1746, interior renovation in 2002.
The building sits with its outer wall on the northern city wall. It is located at the level of the abandoned Inner Eicheltor and functions as a front building between Packhofstrasse and Eichelgasse. Because of its distinctive urban location and its high degree of tradition, the baroque residential building is of great testimony to the urban structure and shape.
|
| More pictures | Villa and chapel | Eichelgasse 58 | 1906 | Three-storey solid construction with central projectile and tail gable, plastered; inside Art Nouveau staircase; erected in 1906, roof renewal in 2007/08; in the back garden at the same time built chapel (so-called "Russian chapel") in neo-Gothic design, small hall made of red sandstone blocks; poor state of construction (currently not covered).
The villa and chapel are located above Eichelstrasse, on a plot of land that extends to Burgweg. The villa with its chapel in a prominent urban development location at the eastern entrance to the city, with its various architectural styles (Art Nouveau, Neo-Gothic), document the eclectic understanding of architecture at the turn of the last century. In their completion and because of the high structural representational demands, they are also of exemplary value for the entire complex.
|
| More pictures | Basement with archway | Eichelgasse 66 | 1560 | Cellar with archway on the gable side of a residential building, the arch is marked 1560;
the two-storey house with a massive slope and first floor as well as half-timbered upper floor, plastered, saddle roof; early 19th century with later remodeling. The early modern cellar including cellar arch is a document of the former use of the building as a cellar house and as such a typical suburban building phenomenon on the outer Eichelgasse. The house, which in its main features has the character of the 19th century, is a part of the row of buildings built along the embankment wall and separated by small gardens and courtyards that is worth preserving.
|
| More pictures | Residential building | Eichelgasse 76 | Mid 19th century | Two-storey building with a high sloping floor above the embankment wall, plastered, gable roof; Façade structured by sandstone grooved corner pilasters and window frames with roofs, street-side balcony on the piano nobile, sloping floor with segmental arched masonry; Mid-19th century, 1959 renovation of the roof (originally hipped roof), numerous renovations inside, interior renovation in 2006.
The house is located on a terraced site at the foot of the castle hill. The garden extends parallel to Eichelgasse, a green area that is worth preserving. The representative residential building in an exposed location on the outer Eichelgasse has documentary value for the urban expansion and urban design of the 19th century.
|
F.
| image | designation | location | Dating | description |
|---|---|---|---|---|
 More pictures |
Residential building | Fischergasse 3 | 1803 | Three-storey building with a massive slope and first residential storey and half-timbered upper storeys, plastered, mansard gable roof; Portal with skylight and wedge with anchor marked 1803, two cellar necks and external staircase to the elevated ground floor; The older building was significantly rebuilt in 1803, further remodeling in the 20th century. (Facade simplification, window replacement, roof extension with dormers).
The former fisherman's house is of documentary value for the quarter as an eastern "end" and as part of the closed historical development of the Fischergasse.
|
 More pictures |
Residential building (test case) | Fischergasse 5 | 1590 | Two-storey building with high, massive ground floor and half-timbered upper storey, largely plastered, gable roof; Gable-side approach, round arched profiled portal marked 1590, carved door leaf, external staircase, on the side portal wedge stone with anchor marked 1803, 2002 facade renovation and repainting.
As part of the closed eaves-side Fischergasse, which is characterized by small properties, the building, which reflects the two important stages in the history of the city's construction, is a document of the urban design and the historical social topography of the district.
|
 More pictures |
Residential building | Fischergasse 10 | 17./18. century | Two-storey building with a high, massive ground floor made of red sandstone and a plastered half-timbered upper storey, mansard roof; strong advance on consoles, door and segmental arched cellar entrance with wedge stones; 17./18. Century with an older cellar and ground floor, in the 20th century loft extension, change of the window axes and facade redesign, etc. a.
As part of the closed Fischergasse on the eaves, which is characterized by small properties, the building with its characteristic ground floor is a document of the urban design and the historical social structure of the Tauberviertel.
|
 More pictures |
Residential building | Fischergasse 12 | 17th century | Very narrow, three-storey building with a massive ground floor and half-timbered upper storeys, plastered, gable roof; strong advance on consoles, coupled windows, round-arched beveled portal marked 16 .. (?); 17th century building with subsequent changes.
As part of the closed Fischergasse, which is on the eaves and is characterized by small properties, the early modern building is a document of the urban design and the historical social structure of the Tauberviertel.
|
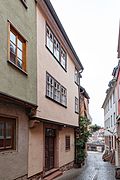 More pictures |
Residential building | Fischergasse 14 | 1761 | Three-storey building with solid ground floor and half-timbered upper storeys, plastered, mansard roof; strong advance on consoles, three-part window groups, door wedge with anchor marked 1761; older building was rebuilt or subsequently redesigned in the 18th century.
As part of the closed Fischergasse, which is on the eaves and is characterized by small properties, the baroque building is a document of the urban design and the historical social structure of the Tauberviertel.
|
 More pictures |
Residential building | Fischergasse 16 | 17th century | Three-storey building with a massive ground floor and half-timbered upper storeys, plastered, converted saddle roof; strong advance on consoles, round-arched beveled portal; 17th century with subsequent changes in the 20th century (including a partial increase in the roof area, new facade design and changes to the window formats and axes).
The subsequently altered building, with its high-quality ground floor and as part of the closed eaves-facing, small-scale Fischergasse, is a document of the urban design and the historical social structure of the Tauberviertel.
|
 More pictures |
Residential building | Fischergasse 18 | 17th century | Three-storey building with a massive ground floor and half-timbered upper storeys, plastered, converted saddle roof; rounded beveled portal; 17th century with subsequent changes in the 20th century (alterations in the roof area, facade simplification, etc.).
With its high-quality ground floor and as part of the closed, eaves-facing Fischergasse, which is characterized by small properties, the building is a document of the urban design and the historical social structure of the Tauber district.
|
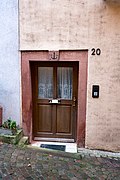 More pictures |
Portal garments | Fischergasse 20 | 1822 | Portal walls on a residential building with wedge stone, anchor in it; marked 1822.
The robe with the depiction of the anchor as an indication of the fisherman's profession is a document of the historical economic and social history of the quarter and a structural relic of the heavily modified house.
|
 More pictures |
Residential building | Friedleinsgasse 6 | 1802 | Three-storey building with a massive ground floor and protruding, plastered half-timbered upper storeys, mansard roof with a wide dwarf house from the early 20th century; in the
Ground floor niche with dog sculpture and edification plaque, marked 1802, including the inscription "renovated 1912", 2001 facade renovation and repainting. The building, which was erected in a prominent corner position on Münzgasse and as part of Friedleinsgasse leading to the market square, with its multi-axis, symmetrically designed main façade, documents the baroque prestige of its client.
|
 More pictures |
Truss portal walls | Friedleinsgasse 11 | 16./17. century | Framework portal walls made of red sandstone; 16./17. Century;
the two-storey residential building worth preserving with a solid base and ground floor and half-timbered upper storey, plastered, gable roof; 16th / 17th century building Century redesigned in the 20th century (facade, roof, etc.). The high-quality portal garments with timber frame decoration typical of the time is a structural document of the early modern cityscape. The building, which has been modified in detail, but due to its triaxial structure, reflects the late medieval parcel structure, is worth preserving for the urban structure.
|
 More pictures |
Basement portal | Friedleinsgasse 12 (formerly No. 10) | 1609 | Profiled arched cellar portal with coat of arms on the northern transverse building, marked 1609, later walled up or windowed through in the 20th century; The two L-shaped adjoining building wings worth preserving are two-storey, the west facades are each formed by the city wall, the part parallel to the city wall is solid, plastered, with windows coupled to the gable side with Renaissance garments, the northern wing with half-timbered upper floor; in the core at the beginning of the 17th century, in the 20th century major renovations through rope making and shop fitting.
As a relic of an early modern house, the basement portal is of great documentary value for the history of the city. The assembly, which is still equipped with high-quality construction details, in an important urban development location on the city wall and at the entrance to Friedleinsgasse, is a component of the overall complex that is worth preserving.
|
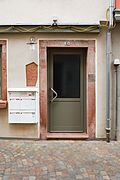 More pictures |
Drilled door frames | Friedleinsgasse 15 | 1577 | On the ground floor drilled door frames made of red sandstone from the 18th century and a walled-in coat of arms stone, marked 1577; in the room upstairs (west wall) red sandstone round arched door walls, marked 1578;
the former craftsman's house (baker) three-storey with a massive ground floor and half-timbered upper storeys, plastered, gable roof; 16th century with subsequent changes, u. a. 2001 Exterior renovation (roofing, plastering, painting, windows). The late medieval building details are of great testimony to the town building history of Wertheim. As part of the closed historical development in the immediate vicinity of the market square, the baroque house is worth preserving.
|
 More pictures |
Residential house, house "Ritter Schnurr" | Friedleinsgasse 17 | around 1530 | Three-storey building with massive ground floor and half-timbered upper storeys, plastered, gable roofs; Vaulted cellar around 1530, on the ground floor a relief head of the knight Schnurr with a shield, profiled window frame marked 1567, high water mark 1595, including butcher's ax; in the core of the 16th century, the half-timbered structures are probably a bit younger.
It is assumed that the rear facade alignment marks the course of the former kennel masonry of the abandoned city fortifications. The late medieval building in a prominent urban location at the western entrance of Friedleinsgasse is of high documentary value for the entire complex with its high-quality construction details and due to its high degree of tradition.
|
 More pictures |
District Court | Friedrichstrasse 6 (Flst no. 413) | 1842 | Three-storey, solid red sandstone building with a hipped roof; neo-Gothic shoulder arch portals with carved door leaves; 1842 by A. Moßbrugger, 1996 interior renovation and window replacement.
The district court with its characteristic building design and as a central component of the urban expansion area around Bismarckstrasse and Friedrichstrasse, which was laid out in Baden's time, is of great documentary value for the urban structure and shape of Wertheim.
|
G
| image | designation | location | Dating | description |
|---|---|---|---|---|
 More pictures |
Residential building | Gerbergasse 1 (map) |
1926/27 | Three-story building with a massive ground floor and half-timbered upper floors with projections, plastered, hipped roof; 1926/27.
The L-shaped structure extends between Gerbergasse and Wehrgasse to the south. The house, which was built in the traditional way of construction and design instead of three older buildings, is a document for the widespread historicizing architecture concept of the so-called Heimatstil in the first third of the 20th century.
|
| More pictures | Massive ground floor | Gerbergasse 4 | 18th century | Solid ground floor with consoles, door frame with wedge stone and door leaf with brass fittings, 18th century;
the two-storey residential building, well worth preserving, with a protruding half-timbered upper storey, plastered, saddle roof; 18th century with modern remodeling. The ground floor zone with high-quality details has documentary value as a structural relic of the remodeled house. The residential building as such, with its unchanged cubature and the gable facade that characterizes the street space, is a component of Gerbergasse that is worth preserving.
|
 More pictures |
Residential and commercial building | Gerbergasse 6 | 1583 | Three-storey building with a massive ground floor and partially cantilevered half-timbered upper storeys, plastered, hipped roof; Round-arched profiled portal with butcher's guild mark, marked 1583, above coupled window and profiled stone consoles; in the core of the 16th century with later changes, etc. a. 1956 various modifications.
The building, which is made up of two individual buildings and subsequently modified, is of documentary value for the city with its high-quality construction details and its wide gable facade, which characterizes the Gerberplatz.
|
 More pictures |
Residential building | Gerbergasse 14, (Flst no. 227) | 17./18. century | Two-storey building with a solid ground floor and half-timbered upper storey with a projection on brackets, plastered, gable roof; 17./18. Century, 2004 repainting, small changes inside, partial replacement of the windows.
The small, now free-standing building in a prominent urban development location at the so-called Malerwinkel is one of the last references to the lost historical environment and is of high testimony value for the urban structure and shape.
|
 More pictures |
Portal framing | Gerbergasse 18 | 1778 | Baroque portal frame with wedge stone, marked 1778;
the three-storey house worth preserving with a massive ground floor; 18./19. Century with modern changes, 2007/2008 facade renovation. The building complex, which consists of two individual buildings, adjoins the western city fortifications at the rear. The portal framing has documentary value as a structural relic of the reshaped house. The residential building is worth preserving as part of the historical development on Gerbergasse in an important urban development location between the city wall and the Neuplatz.
|
H
| image | designation | location | Dating | description |
|---|---|---|---|---|
 More pictures |
Former Haas inn, now a residential building | Hämmelsgasse 4 | 1866 | Three-storey, massive building with historicizing sandstone structures; Erected in 1866, redesigned the facade in 1900, extensive renovation in 1992/93, loft extension, some windows replaced.
As part of the 18./19. The row of buildings on Hämmelsgasse, which has been artistically upgraded in the 19th century, has exemplary value for the cityscape with its historicizing facade that expresses the design ideas of the penultimate turn of the century and the city's history by means of facade inscriptions.
|
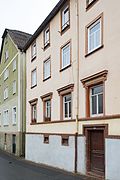 More pictures |
Door frames | Hämmelsgasse 10 | around 1800 | Door frames with a wedge and a carved door leaf; around 1800;
The three-storey residential building, which is worth preserving, has a massive basement and first floor, the remaining storeys are presumably half-timbered; continuous cornice and window canopies in the bel étage; around 1800 with later changes. As a relic of the late baroque town house, the garment has documentary value. As part of the 18./19. The row of buildings on Hämmelsgasse, which has been artistically upgraded in the 19th century, is worth preserving the simple building with its high-quality construction details.
|
 More pictures |
Residential building | Hämmelsgasse 14 | 1737 | Two-storey building with a massive slope and first floor as well as half-timbered upper floor, plastered, mansard crooked hip roof; large vaulted cellar, stucco ceilings, partly baroque interior fittings still available; drilled portal with heraldic wedge marked 1737; 1979 Façade renovation and new roofing.
The narrow building extends over a long plot of land that extends to Welschdorfgasse. Due to the jump in the terrain, the upper floor and the attic are accessible from the adjacent part of the building. The former fisherman's house has because of its high level of tradition and as part of the 18th / 19th century. The row of buildings on Hämmelsgasse, which had been upgraded in design in the 19th century, is a testament to the overall complex.
|
 More pictures |
Remnants of the city wall | Hämmelsgasse 20 | middle Ages | On the southern outer wall of the house, which is worth preserving, the rest of the city wall with a well niche;
the building worth preserving has three floors with a massive slope and first floor and half-timbered upper floor, plastered, gable roof; 16th century, 19th / 20th century Century 2nd upper floor and roof probably largely renewed or rebuilt. The remains of the city wall including the well niche are of high testimony value for the former fortifications of the fishing district. The residential building itself is worth preserving as part of the closed row of buildings that characterize the left bank of the Tauber.
|
 More pictures |
Residential building | Hämmelsgasse 22, Lehmgrubengasse 1 | after 1867 | Three-storey building with a red sandstone, embossed ground floor and brick upper storeys with sandstone sections, gable roof with dwelling houses; Balconies with wrought-iron parapets, embossed sandstone corner blocks; after 1867 with later changes (replacement of the entrance doors and windows, roof renovation in 1994).
The building, with its unusual balconies on the 2nd floor, reflects the redesign measures in the area of Hämmelsgasse that were carried out in the course of the railway construction in 1867. With its historicizing facade expressing the design ideas of the second half of the 19th century, the building has documentary value for urban development.
|
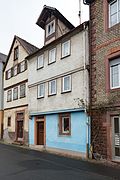 More pictures |
Residential building | Hämmelsgasse 24 | 17th century | Three-storey building with massive ground floor and half-timbered upper storeys, plastered, gable roof with elevator dormer; strong push towards consoles, portal walls with skylights, window walls on the ground floor with a run-up; 17th century with subsequent changes (inter alia, door and window replacement, replacement of a console).
The small, simple residential building with an early modern core and its distinctive storage roof is a testament to the historical urban and social structure.
|
 More pictures |
Residential building | Hämmelsgasse 26 | 1750 | Three-story building with a high, massive ground floor and half-timbered upper floors with profiled thresholds, plastered, gable roof; drilled portal with skylight on the ground floor, wedge with anchor marked 1750.
The former fisherman's house with an elaborate baroque portal, because of its high degree of tradition and as part of the 18th / 19th century. The row of buildings on Hämmelsgasse, which had been upgraded in design in the 19th century, is a testament to the overall complex.
|
 More pictures |
Gasthaus "Zum Zapfhahn" | Hämmelsgasse 28 | 1st half of the 19th century | Three-storey building with massive ground floor and half-timbered upper storeys, plastered, gable roof; regular windowing; 1st half of the 19th century, in the 20th century
heavily redesigned (including redesign of the ground floor, facade simplification, roof extension and removal of the elevator hatch from the construction period, window and door replacement). As part of the 18./19. Century redesigned Hämmelsgasse documentary value.
|
 More pictures |
Former poor house, now a residential building | Hospitalstrasse 2 | 1761 | High, three-storey building with a high, massive ground floor and protruding half-timbered upper storeys, plastered, mansard crooked hip roof; on the ground floor profiled and drilled window and portal frames, portal with skylight, wedge stone marked 1761, masked stone below; 16th century building, baroque in 1761.
The building is directly adjacent to the former hospital. Because of its usage-related location outside the city center and its high level of tradition, the former poor house is of great exemplary value for the city's history and shape.
|
 More pictures |
Residential building | Hospitalstrasse 4 | 1760, 1903 (redesign) | Two-storey building with massive ground floor and half-timbered upper storeys, plastered, mansard gable roof; two elevated entrances with baroque sandstone walls with wedge stones, one of which is drilled and labeled 1903; Building from 1760 redesigned in 1903 (including roof conversion).
The building is free on three sides. It forms important room edges towards both the hospital and Brummgasse. The outward appearance of the baroque town house, which has been well handed down, has a high exemplary value for the cityscape with its high-quality construction details. In addition to its urban planning qualities, it is also a document of the settlement densification of the 18th century.
|
 More pictures |
Residential and commercial building | Hospitalstrasse 5 | early 16th century | High, three-storey building with a massive ground floor and half-timbered upper storeys, largely plastered, hipped roof; Medieval roof truss, on the corner post on the ground floor evidence of original leafing; essentially early 16th century, in the 18th – 20th centuries Century facade, v. a. remodeled on the ground floor. In the back garden wall, lintel with relief decoration.
As part of the closed row of buildings on the southern Hospitalgasse, the building, which is essentially late medieval and has a characteristic Baroque renovation, is of documentary value for the city's appearance and structure.
|
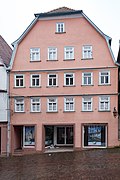 More pictures |
Residential and commercial building | Hospitalstrasse 7 | 18th century | Three-storey building with a high, solid ground floor and half-timbered upper storeys, plastered, mansard crooked hip roof; 18th century, various renovations on the ground floor in the 20th century.
The baroque building, which reflects the urban reorganization of the Tauberviertel, had documentary value for the urban design. Nevertheless, the house was completely demolished in 2018.
|
| More pictures | Inscription plaque | Hospitalstrasse 21 | 1640 | Red sandstone inscription plaque on the north facade of a residential building; designated 1640;
the two-storey residential building worth preserving with a solid ground floor and half-timbered upper floor, the ground floor plastered with the exception of the structural elements, gable roof; Building in the core of the 17th century, fundamentally redesigned in historicizing forms at the beginning of the 20th century, the upper floor relocated. The building is in a prominent urban location, on the corner of Hans-Bardon-Straße (laid out in the 2nd half of the 20th century), the course of which corresponds in parts to the former Gaismarkt, where the so-called Herrenschuern once stood (a complex of barns and wine cellars). As a relic of the decayed modern house, the inscription plaque bears witness to the city's history. The house is worth preserving because of its facade design, which takes up the timber-frame tradition of Wertheim.
|
 More pictures |
Segment arched goal frame | Hospitalstrasse 25 | 1748 | The cultural monument of the arched gate frame made of red sandstone, marked 1748 in the Keilstein;
the building itself a cultural monument test case: two-storey building with a solid ground floor (storage floor) and a half-timbered upper floor projecting over a stone console at the north-east corner, plastered, high gable roof with coupled, profiled window and male bust on the west gable; in the core 17th century, modified in baroque style in 1748. As part of the group of buildings at the western entrance of Hospitalgasse, formed from the former Miltenberger gate and tower (built before 1460) and the former princely cellar (16th / 18th century). With its high-quality construction details, it is also an important document for the cityscape.
|
K
| image | designation | location | Dating | description |
|---|---|---|---|---|
 More pictures |
Lady Chapel | Kapellengasse 3 | 1447 | Hall building with apse and Gothic pointed arched windows with tracery facing; The exterior is plastered, the walls and dividing elements are exposed to sandstone; Erected in 1447 in place of the destroyed synagogue , profaned and rebuilt in the 16th century, restored and consecrated between 1916 and 1926. In 1916 it is mentioned that there is access to the mikveh via an “adjacent courtyard”, which is structurally related to the church (from: Die Denkmalpflege, Dec. 1916, p. 124).
The Marienkapelle has exemplary value next to the Kilian's chapel as one of the last of many chapels that once existed in Wertheim. Because of its location in succession to the synagogue, its building history and design, it is also of great testimony value for the town's history and shape of Wertheim.
|
 More pictures |
Residential building | Kapellengasse 8 | 16./17. century | Three-storey building with a solid ground floor with two entrances and half-timbered upper storeys with projections on lugs, plastered, gable roof with elevator dormer; Outdoor stairs made of sandstone; 16./17. Century with subsequent reshaping (window replacement, roof extension including changes to the dormer).
The building, which is essentially early modern and has a comparatively well-preserved structural design, is of documentary value as part of the closed row of buildings on Kapellengasse.
|
 More pictures |
Residential and commercial building | Kapellengasse 9 | 17./18. century | Three-storey building with a solid ground floor and half-timbered upper storeys with a projection, plastered, gable roof with gabled house; drilled portal and shop window on the ground floor; in the core 17./18. Century with later remodeling.
The modernized building, which stands out from the prevailing building on the eaves due to its apparent gable design, is of documentary value as an example of the late baroque building spirit.
|
 More pictures |
Residential building | Kapellengasse 12 | 17./18. century | Three-storey building with massive ground floor and projecting half-timbered upper storeys over stone consoles, plastered, gable roof; three or four-part ribbon windows offset against each other; 17./18. Century, subsequent modifications in the area of the gable triangle. The visible framework from the 17th century lies beneath the plaster; Inside there are still remains of room settings.
The narrow, essentially early modern building is part of the closed historical building series on Kapellengasse and is a testament to the urban history and design of the former petty-bourgeois quarter around the Marienkapelle.
|
L.
| image | designation | location | Dating | description |
|---|---|---|---|---|
 More pictures |
So-called Lindenhof, former Löwenstein government chancellery, today residential and commercial building | Lindenstrasse 1 | 16th Century | Three-storey, massive and plastered L-shaped building complex with crooked hip and gable roof; Wing on Lindenstrasse with drilled door and window walls made of sandstone, Brückenstrasse No. 2 with wooden walls and a profiled cornice, narrow half-timbered bay with a pointed, high tent roof "through" the saddle roof (around 1900); Sixteenth-century buildings were redesigned in Baroque style and slightly redesigned in the twentieth century (shop fitting and new shop window designs)
The monumental former government chancellery in an exposed location at the western entrance to the city center with its symmetrical, high-quality facade design has, due to its historical use and as an important urban edge (it traces the course of the city wall removed in this section), high testimony value for the city's history and structure .
|
 More pictures |
Lion fountain | Lindenstrasse 1 (by the building) | 1866 | Sandstone fountain with a simple trough and an obelisk with a lion's head richly decorated in neo-renaissance forms; marked 1866, 1999 well renovation. The fountain was probably moved to its current location as part of its renovation, directly in front of the former Löwenstein government chancellery. It was previously located further west on Lindenstrasse.
In addition to its craftsmanship and artistic qualities, the fountain is a document of the historical water supply as well as the city beautification measures in the second half of the 19th century.
|
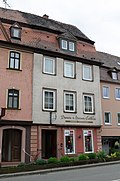 More pictures |
Residential and commercial building and baroque portal | Lindenstrasse 6 | 18th century | § 2: Two-storey building with a massive ground floor built over two levels facing the Tauber and half-timbered upper storeys, plastered; Mansard gable roof;
§ 28 (2): the drilled baroque door frame with wedge stone made of sandstone; 18th century house and portal with remodeling of the 20th century (including replacement of windows, creation of a terrace at the rear). The baroque town house with its high-quality ground floor is of documentary value as a defining component of the narrow, closed row of buildings between Lindenstrasse and the right bank of the Tauber, as well as an indication of the city's expansion in the 18th century.
|
 More pictures |
Rococo door leaf | Lindenstrasse 9 | 18th century | Carved Rococo door leaf, 18th century;
the two-storey residential building, well worth preserving, with solid ground floor and half-timbered upper storey, plastered, gable roof; grooved ground floor with coupled window; 17./18. Century, later slightly reshaped (inter alia window replacement). As a relic of the baroque house, the high-quality door leaf has documentary value. The building itself is a component of the gable-facing row of buildings that forms the eastern edge of the Lindenstrasse, which is worth preserving.
|
 More pictures |
Residential building | Lindenstrasse 11 | 16th Century | Two-storey building with solid, plastered plinth and ground floor and half-timbered upper storey projecting over stone consoles; Ground floor with a second used pointed arch portal, ornamental framework with fire rams and "man figure"; 16th century with subsequent changes, u. a. Roof extension and timber framing (1977). The half-timbering was exposed parallel to the square-like widening and thus the design enhancement of Lindenstrasse.
The early modern house, which has been well handed down in its external form, has a rich half-timbered facade and as a reference to the late medieval house construction of high exemplary value. As part of the row of buildings on the gable and forming the eastern edge of Lindenstrasse, the residential building is also important for the urban structure.
|
 More pictures |
Massive ground floor | Lindenstrasse 13 | 16th Century | Solid ground floor with pointed arch portal and twin window frames, 16th century;
The three-storey residential and commercial building worth preserving with a solid ground floor and half-timbered upper floor with projections, plastered, gable roof; in the core of the 16th century, in the 20th century it was partly heavily redesigned (e.g. facade renovation, window replacement, new roofing, creation of an eaves access). The building extends over a long, narrow piece of land. Until the new Lindenstrasse was built, its southern eaves side was adjacent to a garden plot and its eastern gable side was adjacent to an outbuilding of the so-called Erbgrafenhaus . As a relic of the late medieval-early modern house, the ground floor has documentary value. The building is a component of the gable-facing row of buildings that forms the eastern edge of the room on Lindenstrasse, which is worth preserving.
|
 More pictures |
Running fountain | Lindenstrasse No. 18a (near the building Flstnr. 25/26) | 1913 | Sandstone fountain on the sandstone wall; designated 1913;
the one-storey sandstone outbuilding with a high, protruding hipped roof; Erected at the beginning of the 20th century as part of the outbuilding of Rittergasse No. 9 (hipped roof building). The Laufbrunnen documents the deliberate upgrading of Lindenstrasse at the beginning of the 20th century. Together with the striking outbuilding and the sandstone wall, the Lindenstrasse at the mouth of the Rittergasse is given a picturesque accent in keeping with the taste of the time.
|
 More pictures |
Luis School | Luisenstrasse 2 | 1855 | Two-storey building made of red sandstone with a mansard roof; symmetrically structured facade with corner projections with crowning tail gables, rustic plinth, corner cuboid and arched portal in the central axis; Erected in 1855.
The broad structure marks the eastern entrance to Luisenstrasse. As part of the administrative district created in Baden's time, the building is of high documentary value for urban development and the development of the educational system.
|
M.
| image | designation | location | Dating | description |
|---|---|---|---|---|
 More pictures |
Residential and commercial building | Maingasse 1 | 1760 | Three-storey building with a massive ground floor and half-timbered upper storeys, plastered, mansard roof with a dwelling; on the ground floor sandstone portal and window garments with cartouche-decorated wedge stones, marked 1760 and 1936; 1760 with subsequent changes, especially on the ground floor.
As part of the closed Maingasse, which is on the eaves and is characterized by baroque town houses, the building is of documentary value.
|
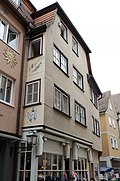 More pictures |
Residential and commercial building | Maingasse 5 | 18th century | Three-storey building with a solid ground floor and half-timbered upper storeys with a protrusion on sandstone consoles, plastered, mansard gable roof with a dwelling; drilled portal with skylight at the side entrance; 18th century with subsequent changes (shop fitting). There was once a fountain at the entrance to Nebenneugasse. The building on the corner of Nebenneugasse was built in the 18th century to replace three older houses.
Regardless of the subsequent changes, due to its size and shape, it is a testimony to the former claim to representation of its client and with its high-quality construction details (including the entrance area) of documentary value for the cityscape.
|
 More pictures |
Residential and commercial building (test case) | Maingasse 8 | 16th Century | Four-storey building with massive ground floor and upper storeys with ornamental framework and profiled projections, partly with stone consoles, gable roof; 16th century, 1970
and 1982 facade restoration (including replacement of wood), 2003 demolition of the rear building (former tanner's house from around 1600, once part of Maingasse No. 6). The town house, which is essentially late medieval, has a high exemplary value for the cityscape. With its lavishly designed façade, it also reflects the former importance of Maingasse as a street that was inhabited by wealthy craftsmen and ran between the Maintor and the market square.
|
| More pictures | basement, cellar | Maingasse 10 | 17./18. century | Medieval cellars spanning the entire property with high-quality portals;
the four-storey residential building worth preserving with solid ground floor and half-timbered upper storey, plastered; symmetrically arranged triple windows, profiled former eaves cornice; older building in the 17th / 18th centuries Century divided and provided with a new facade, in the 20th century heightening and construction of a terrace, various conversions inside. In the area of the ground floor and the first half-timbered upper floor, there is an overlap with the neighboring building at Maingasse 12. The medieval cellar is of great testimony to the structure of the neighborhood. The house is worth preserving as part of the closed row of buildings on Maingasse.
|
 More pictures |
Residential and commercial building (test case) | Maingasse 12 | 1589 | Four-storey building with a massive ground floor and narrower half-timbered upper storeys cantilevering over profiled stone consoles, hipped monopitch roof; on the ground floor profiled, arched portal and window frames (old shop window) and coat of arms stone (marked 1589) made of sandstone; Erected in 1589, later minor changes.
The historical craftsman's house has a high exemplary value for the city's appearance due to its high degree of tradition. With its structure, which skilfully exploits the urban narrowness and marks the entrance to the cul-de-sac, the building also has documentary value for the urban structure.
|
 More pictures |
Residential building | Maingasse 16 | 1456/57 | One to two-story building with a massive ground floor and half-timbered upper floors; Vaulted cellar, medieval roof structure with leaflets, 1456/57 (d), major renovations in the 19th century (including partial heights on the eaves side). A few years ago the right part of the west gable joined the older neighboring building (1445/46 d) Maingasse No. 14, which had been demolished in the meantime. This was originally built as an economic building from Mainstrasse 16 (previous building). Unlike the buildings on Maingasse, it remained unaffected by the major redesign measures of the 16th and 18th centuries due to its location inside the building block.
The building, which is essentially late medieval, has high testimony value for the urban structure because of its degree of tradition, its age and its location inside the building block (reference to redensification).
|
| More pictures | Coat of arms stone | Maingasse 19 | 1556 | A baker's coat of arms of a sandstone walled in on the ground floor of a residential and commercial building, marked 1556.
The coat of arms stone is a relic of the late medieval house, which has been largely renovated today, as well as an indication of the historical social structure of documentary value for the city's history.
|
 More pictures |
Residential building (test case) | Maingasse 26 | 1573, redesigned around 1750 | Three-storey building with solid ground floor and half-timbered upper storeys with wooden corner bay windows (around 1750), upper storeys, bay window and gable slated, gable roof; representatively designed ground floor zone with sandstone structure with diamond-coated corners, profiled cornice and rich relief frieze, marked 1573, a rococo door leaf carved on the side facade; Building from 1573 redesigned in the 18th century, renovation of the facade and interior renovation in 2005/2006.
The essentially early modern town house with its high-quality baroque redesign is a structural document of the prestige of its builders and at the same time a mirror of the former importance of the Maingasse as a street inhabited by wealthy craftsmen and merchants. In addition, with its corner bay window, it is important for urban development as part of the staggered, staggered northeast row of buildings on Maingasse.
|
 More pictures |
Ornate corner pillar on the massive ground floor of the former Gasthof Zum Löwen | Maingasse 30 | 1675 | Sandstone corner pillar with coat of arms stone (marked 1675) on the massive ground floor of the wing on Maingasse.
As a relic, the coat of arms stone is a testament to the demanding bourgeois building in the immediate vicinity of the city wall.
|
 More pictures |
So-called Spitzer Turm, watch tower, later city wall tower | Mainplatz 2 (Flstnr. 619/17) | 1180, around 1450 (superstructure) | City wall tower with a round substructure made of house stones (around 1180) and an octagonal, largely plastered superstructure (around 1450) with a final, sandstone cornice and corner blocks as well as protruding machicolation, crowning tent roof; 2004/2005 masonry renovation and new construction of the adjacent buildings along the right Tauberstrasse.
At the so-called Mainspitze, at the confluence of the Tauber in the Main, located waiting tower. This was originally included in the fortification of the core city built between 1200 and 1400. As the earliest structural evidence of the later town complex at the foot of the castle, the tower has a very high testimony value for the settlement and defense history of Wertheim. For the cityscape, especially for the Main and Tauber prospectuses, the pointed tower is still of elementary importance.
|
 More pictures |
Residential and guest house | Mainplatz 6 | after 1900 | Three-story brick building, partly plastered, with a gable roof; asymmetrical main facade with corner risalit with glare gable, sandstone dividing elements and drilled portal with skylight and door leaf in Art Nouveau shapes; after 1900, subsequent replacement of windows and doors. The south wall of the building rests on the city wall.
The building, which is already outside the walled city center, is a document of the urban planning measures of the early 20th century, when, with the increase in tourism, the expansion or upgrading of the former Mainplatzstrasse from a historical transshipment and storage area, which was characterized by functional buildings, to the designed Main Promenade.
|
 More pictures |
Gasthaus zum Schwan (totality) | Mainplatz 8 (Flstnr. 212/1) | after 1900 | Complex consisting of two individual buildings, massive, plastered with a gable roof; the eastern half of the building with a simple facade with coupled windows, the western half of the building with a two-axis, gable-facing corner project and a historic facade design with neo-baroque window and door frames made of sandstone on the ground floor, on both buildings three wrought iron
Brackets and wrought iron lamps, against the Mainplatz neo-baroque terrace parapet made of sandstone; Erected after 1900 with the inclusion of older parts of the building (the Gasthof zur Gans was located here in 1649), subsequent changes in the second half of the 20th century (including replacement of windows). The hotel is of documentary value for the city because of its exposed location, which traces the course of the old city wall and because of its high-quality facade design from the early 20th century. In addition, it is a testimony to the upgrading of Mainplatzstrasse to the “Main Promenade” that was undertaken at the time.
|
 More pictures |
City gate, Maintor | Mainplatz 8 (near the building), floor no. 208 | between 1200 and 1400 | Multi-storey city gate made of red sandstone with battlements and a segmental arched passage, plastered south facade and passage; Built between 1200 and 1400, first documented mention 1459/63, 1991 external renovation.
In addition to its fortification function, the Maintor, as an important northern entrance to the city, connects the market square with the Mainlände via Maingasse, which was the city's most important transshipment and storage area until the early 20th century, making it of great documentary value for the city's history and shape. As part of the Wertheim fortifications, which were built between the 12th and 17th centuries, the Maintor is also of great testimony value.
|
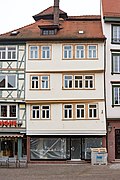 More pictures |
Residential and commercial building | Marketplace 1 | 17./18. century | Four-storey building with massive ground floor and half-timbered upper storeys, plastered, hipped gable roof; paired and triple windows; 17./18. Century, 2000 renewal of the windows and the facade.
As part of the complex around the former Rüdigerhof, the building is of great testimony to the city's history. Due to its important urban location between Eichelgasse and Marktplatz, it is also an important document of the early modern urban structure.
|
 More pictures |
Upper court pharmacy | Marketplace 3 | 18./19. century | Four-storey building with massive ground floor and plastered half-timbered upper storeys, gable roof; simple, regularly structured facade with straight window canopies; 18./19. Century with subsequent changes on the ground floor.
As part of the complex around the former Rüdigerhof (see Marktplatz 3), the building is of great testimony to the city's history. Its eaves type is evidence of the structural renewal on the market square based on the ideals of baroque urban planning.
|
 More pictures |
Residential and commercial building | Marketplace 5 | 17./18. century | Three-story building with a massive ground floor and half-timbered upper floors with projections, plastered, hipped roof; 17./18. Century with subsequent reshaping (i.a.
Window replacement, redesign of the ground floor). The building, which has been redesigned in the Baroque style but has retained its gable and is therefore essentially older, is of documentary value for the urban structure as part of the closed row of buildings on the market square.
|
 More pictures |
Residential and commercial building | Marketplace 6 | around 1520 | Three-storey building with a solid ground floor and upper storeys in ornamental framework construction with a strong eaves-sided approach, saddle roof; richly designed ground floor with historical shop window, sandstone consoles with heads and coats of arms and inscription "House of the Knights of Zobel Built around 1520", against the market square, polygonal three-storey half-timbered bay with tented roof; early 16th century, 1978 uncovering of a bricked-up arch and a door, facade renovation (Kapellengasse side), 1977/78 interior construction of the shop.
The extremely narrow building, which skilfully exploits the urban confinement, is of exemplary value for the urban structure and shape of the city with its imaginative and high-quality facade design and because of its high degree of tradition. As the former residence of the Knights of Zobel, which later became the property of the count, it is also of great importance for the city's history.
|
 More pictures |
Residential and commercial building, Gasthaus zum Ochsen | Marketplace 7 | 16./17. century | Four-storey building with massive ground floor and half-timbered upper storeys with projections and coupled windows, plastered, gable roof; 16./17. Century with subsequent
Reshapes in the 19th and 20th centuries (including the creation of access to the cinema on the courtyard side, window replacement, later dismantling of the ground floor). The gable and the advances of the tower-like structure still testify to the late medieval building; the facade bears testimony to the urban renewal measures on the market square in the 19th century. With these two timeframes, the house is of great exemplary value.
|
 More pictures |
Residential and commercial building | Marketplace 8 | Middle Ages, 18th century (remodeling) | Three-storey building with a massive ground floor and half-timbered upper storeys, plastered, gable roof with a dwelling; the upper floors protruding over stone consoles, simple, arched late baroque window frames with wedge stones, baroque interior fittings partially still preserved; Medieval building redesigned in the 18th century, in 2006 reconstruction for gastronomic use and probably the production of new window and door frames on the ground floor.
The simple residential building on a narrow plot and medieval core is of testimony value to the historical urban and social structure because of its overall well-preserved degree of tradition, which reflects the different construction phases.
|
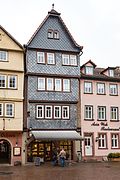 More pictures |
Residential and commercial building (test case) | Marketplace 9 | 1561 | Four-storey building with a solid, plastered ground floor and mostly half-timbered, slated upper storeys, hipped roof; massive wall strips with a console-like finish with stonemason's mark in the south-west corner, on the ground floor round arched door frames made of sandstone, on the upper floors four or two-part window groups; Building marked 1561, redesigned in Baroque style in the 18th century, 1987 redesign of shop windows (new walls) taking into account two old, exposed arches, 2006 modernization and repair work.
The core of the late medieval building with its tower-like structure and its high-quality facade design from the 18th century illustrates the former importance of the central square as the “first address” in the city. As a typical representative of a town house, it is therefore of great exemplary value.
|
 More pictures |
Gasthaus Zur Bach'schen Brewery | Marketplace 11 | Mid 19th century | Three-storey building with massive ground floor and half-timbered upper storeys, plastered, gable roof; simple, regularly structured facade, wrought iron brackets; probably mid-19th century, facade renovation in 2001. At the rear of the area, facing Wenceslas Square, there was a restaurant called the chain, mentioned as early as 1469, until the 20th century.
The Gasthaus zur Bach ́schen Brauerei, located on the market square, is a structural relic of the property zukette and as a typical representative of an early founding house of exemplary value, as it continues the change from the gable to the eaves and the transition to the symmetrical facade design initiated in the 18th century .
|
 More pictures |
Residential and commercial building | Marktplatz 12 (Flstnr. 90) | around 1600 | Four-storey half-timbered building with a gable roof connected by a Schwibbogen to market square no. 14; the ground floor massive, the bay-like
Upper storeys built in ornamental framework, around 1600, expanded along Münzgasse in the 18th century, facade renovation in 1953, renovation and conversion in 1989, roof renovation in 2000; No. 12 and No. 14, 1993 facade renovation (both bay windows). The group of buildings at the entrance to Münzgasse is not only of high urban value, with its towering half-timbered fronts and high-quality details it is a unique testimony to late medieval and early modern building.
|
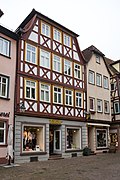 More pictures |
Residential and commercial building | Marketplace 13 | Late 18th century | Three-storey building with a massive ground floor and upper storeys with constructive, originally plastered half-timbering, mansard roof and half hipped; End of the 18th century, 1954 reconstruction of the ground floor facade with demolition of the bay window from the 19th century, 1959 and 1966 repair of the facade, 1977 repairs to the half-timbered facade.
As a defining component of the closed row of buildings on the market square with its typical late Baroque roof and simple, regular facade, the building is of documentary value for the cityscape.
|
 More pictures |
Residential and commercial building | Marktplatz 14 (Flstnr. 65) | 16th Century | Three-storey half-timbered building with a gable roof, connected by a Schwibbogen to Marktplatz No. 12; the northern part of the building is bay-like in ornamental framework; Shop window with multiple bent lintel frames; 16th Century; southern part of the house on the eaves, three-storey in plastered half-timbering, 18th century probably with an older core; No. 12 and No. 14, 1993 facade renovation (both bay windows). Building No. 14 is mentioned in a document in 1580 as the seat of the Knights von Gebsattel.
The group of buildings at the entrance to Münzgasse is not only of high urban value, with its towering half-timbered fronts and high-quality details it is a unique testimony to late medieval and early modern building.
|
 More pictures |
Residential and commercial building | Marketplace 15 | 1764 (inscription stone) | Three-storey building with massive ground floor and half-timbered upper storeys, half-hip roof; Inscription stone with high water mark marked 1764, especially in the 20th century
Reshaped on the ground floor. The narrow building in the corner of Stichgasse reflects the medieval plot structure with its three-axis structure and gable design. With its baroque appearance and as part of the closed row of buildings, it is also of documentary value for the cityscape on the market square as an expression of the baroque design will and claim to representation.
|
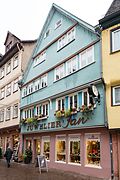 More pictures |
Residential and commercial building | Marketplace 16 | 17./18. century | Three-storey building with massive ground floor and half-timbered upper storeys, plastered, gable roof; Advances with cleats (2nd floor), three or four-part ribbon windows; 17./18. Century with later remodeling (especially on the ground floor).
The residential and commercial building, which is made up of two individual buildings or was subsequently divided, gives an impression of the former urban space through its well-traditional facade design. Due to its high level of tradition and the central location on the market square, the building is of great testimony value.
|
 More pictures |
Double residential and commercial building (test case) | Marketplace 17 and 19 (Flstnr. 97, 101) | 16th to 18th century | Three-storey building complex consisting of two houses with a solid ground floor and half-timbered upper floors above a strong advance with stone consoles, the north facade partly plastered, gable roof with dormers; Part of the room in the northwest corner accentuated by coupled window groups and ornamental framework; 16th to 18th centuries with subsequent changes in the 19th and 20th centuries Century, especially on the ground floor in the form of the representative shop window facade.
The building, which reflects the different construction phases, with its representative main facade that does justice to its location, has a high documentary value for the cityscape.
|
 More pictures |
Residential and commercial building (test case) | Marketplace 18 | 16th Century | Four-storey building with solid ground floor and half-timbered upper storeys with projections, plastered to the market square, gable roof; carved corner posts, on the ground floor corner diamond coating and stone-carved consoles, to Friedleinsgasse profiled arched portal with rococo door leaf; Building from the 16th century, probably redesigned in Baroque style in 1787, renovation of the facade facing the market square in 1953 (afterwards half-timbered plastered again, renewed facade renovations in 1955 and 1970).
The former town house, with its high-quality baroque facade that respects the high-quality renaissance details and because of its urban presence, is of high testimony value for the city's structure and shape. As a structural expression of the wealth of its owner, it is also a document for the historical social structure.
|
 More pictures |
Residential and commercial building | Marktplatz 21 (Flstnr. 96), formerly Marktplatz 21 and 23 | Late 18th century | The cultural monument, house I: three-storey half-timbered building with partially profiled projections and a solid, plastered ground floor, gable roof with a dwelling; End of the 18th century with subsequent remodeling (including ground floor zone, window replacement);
the building worth preserving (House II, corner building) three-storey with a solid ground floor and half-timbered upper storeys, plastered, hipped mansard roof and dwarf house; subsequently relocated neo-Gothic pointed arches on the ground floor; 18th century with modern remodeling (including 1969 facade renovation, 1983/84 complete interior construction with loss of the historical floor plan, new shop window facade) The half-timbered building (House I) with its distinctive dwarf house is part of the baroque row of buildings between Wenzelgasse and Rathausgasse of documentary value for the urban structure. The building (House II), which has been heavily modified on the inside, but in terms of cubature and external shape, is still reminiscent of the historical building stock between Marktplatz and Rathausgasse.
|
 More pictures |
Market fountain | Marketplace | around 1900 | Octagonal sandstone box with a central obelisk in Neo-Renaissance shapes and four sandstone spheres over simple bases; 1900, 1999 restoration.
The high-quality fountain in a prominent place on the market square is a document of the city beautification measures of the early 20th century.
|
 More pictures |
Evangelical parish church | Mühlenstrasse 1 | 1383 | Three-aisled, flat-roofed pillar basilica with a polygonal, vaulted choir; plastered exterior with structural elements in sandstone, bell tower in line with the west facade; Built in 1383 in place of the old Marienkirche; this includes the extensive church library with 732 volumes from the 14th to 18th centuries. The church is located south of the market square, at the foot of the
Schlossberg. Until it was moved in 1538, it was surrounded by the cemetery. Because of its location, its urban location and its high-quality building design and furnishings, the parish church is an important testimony to the urban structure and form as well as a document for the town and church history of Wertheim.
|
 More pictures |
Residential and commercial building | Mühlenstrasse 6 | 16th Century | Three-storey building with a massive ground floor and upper storeys with ornamental framework, advances over brackets, crooked hip roof; on the ground floor sandstone door and window frames and consoles, carved corner posts to the east, stone finishing to the west; 16th century with subsequent changes a. a. on the ground floor, in 1938, 1954 and 1969 repair work on the facade, in 2004 natural stone restorations on the same.
As part of the western edge of the square-like Schulgasse and as a well-preserved, representative late medieval-early modern town house in a prominent urban planning location at the parish church, the building has exemplary value for the urban structure and design.
|
 More pictures |
Former Capuchin hospice, so-called Klösterle | Mühlenstrasse 7 | 1528 | Two-storey building with a massive slope and first floor and half-timbered upper floor as well as massive stepped gables, saddle roof; on the sloping floor there is a round arched portal wall marked 1528, in the gable a three-pass window (supposed to come from a neighboring building that has since been demolished); According to the inscription 1528 "renovated", 1977 minor alterations inside, replacement of the windows, exposure of the half-timbered structure, 1992 roof repair and new roofing. From the 17th century to 1840 the building served the Capuchins as a convent. The "Klösterle" stands free on four sides on the sloping terrain at the foot of the Schlossberg and is part of the northern section of Mühlenstraße, which is characterized by public buildings. Due to its historical use, its eye-catching appearance and its high degree of tradition, the former convent has exemplary value for the city's shape and history. Protected according to §§ 28 (building) DSchG
|
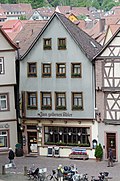 More pictures |
Gasthof Zum golden Adler, former residential building | Mühlenstrasse 8 | 17./18. century | Three-storey building with massive ground floor and half-timbered upper storeys, plastered, gable roof; Advance over consoles, decorative arm of the 20th century; 17./18. Century with subsequent reshaping in the 20th century (including changing the roof, replacing windows, redesigning the ground floor).
The building, which is essentially modern, is part of the western, gable-end row of buildings in the square-like Schulgasse and is of documentary value for the urban structure.
|
 More pictures |
Former Erbgrafenhaus, so-called new building (today residential and commercial building) | Mühlenstrasse 10 | before 1577 | Three-storey building with a solid ground floor and first floor, the second floor built in half-timbering, plastered, half-hip roof; a stair tower in front of the south facade, sandstone door and window frames with a run-up, at the south-west corner small sandstone bay windows on the 2nd floor preserved rib vaults; Erected before 1577, later changed (1989/90 interior conversions for a bank branch, 1997 building renovation and new roofing). The building is opposite the western front of the parish church. The associated garden was removed with the expansion of Lindenstrasse and Mühlstrasse in the second half of the 20th century.
The former Erbgrafenhaus in a prominent urban development location at the entrance to the city center and opposite the parish church and its structure, which is provided with high-quality building details, is of exemplary value for the city's design and history.
|
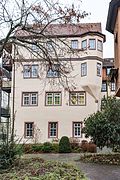 More pictures |
Former Vollrathsche Hofhaltung (rear building) | Mühlenstrasse 14a | 1592 | Four-storey building with solid ground floor and first floor, the two upper floors and the corner bay are half-timbered, plastered, saddle roof; simple facade with
profiled cornice cranked around the bay window, the window frames partly with runs; Marked with 1592, modern remodeling (including new roofing, window replacement). The building is the representatively designed rear building of the former court of Count Johann Ludwig Vollrath (1721–1790, see no. 14). Because of its high degree of tradition and its historical use, as well as completing the front building, the former court is of testimony value for the city's history and shape.
|
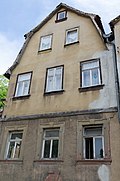 More pictures |
Residential building (test case) | Mühlenstrasse 17a | 18th century | Two-storey building with massive slope and first floor, second floor in half-timbered construction, plastered, mansard gable roof; segment arched cellar arch, behind it a large vaulted cellar, drilled window reveals on the first floor; 18th century, in the 19th century the sloping part raised by a floor and covered with a flat gable roof;
the two-storey residential building (Mühlenstrasse 17) set back from the street with a massive sloping and half-timbered upper storey; in the core 18./19. Century later heavily reshaped (including roof and window renewal). With its basement and its overall authentically traditional exterior shape, the former Weingärtnerhaus is a defining component of the closed row of buildings on Mühlenstrasse and a document of the historical social structure. The associated rear building is worth preserving as a supplement to the main building.
|
 More pictures |
Door leaf | Mühlenstrasse 18 | 16th Century | Double-leaf door leaf on a residential building in late baroque forms, end of the 18th century; the three-storey house worth preserving with a high solid ground floor and half-timbered upper storeys with projections, plastered, gable roof; on the ground floor stone clad windows with approach and remnants of a framework portal; essentially the 16th century with subsequent changes in the 18th and 20th centuries.
The door leaf documents the building culture and craft tradition of the late 18th century; The residential building, which is essentially early modern, is worth preserving as part of the closed historical building row on Mühlenstraße and because of its preserved constructional details and as a typical baroque conversion of a Renaissance building.
|
 More pictures |
Residential building | Mühlenstrasse 19 | 18th century | Two-storey building with a massive sloping floor and half-timbered upper storeys over a protrusion, plastered, mansard gable roof; round arched cellar arch, three-part window groups in the northern half, elevator hatch in the gable triangle; 18th century possibly with an older core and later changes, from the 2nd floor severe damage from fire (2002).
With its basement and its overall authentically traditional exterior shape, the former Weingärtnerhaus is a defining component of the closed row of buildings on Mühlenstrasse and a document of the historical social structure.
|
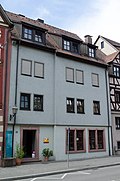 More pictures |
Portal garments | Mühlenstrasse 22 | 1739 | Drilled, sandstone portal walls on a residential building, marked 1739 in the Keilstein.
The portal wall has documentary value as a structural relic of the reshaped house.
|
 More pictures |
So-called monastery, presumed beguinage, then winery | Mühlenstrasse 23 | around 1482 | Three-storey building with a solid, plastered ground floor and half-timbered upper storey, some with leaves; on the ground floor stone clad windows and round or pointed arches
Portal garments; built around 1482 with later changes in the 17th and 18th centuries. Century, 1995 to 2000 remodeling and extensive renovation (including timber framing) restoration and conversion for residential purposes. As one of the first houses in the suburbs, laid out in the 15th century, the building, with its interesting history of use and its high degree of tradition, is a testament to the city's history and shape. With its broad structure and its eaves, it distinguishes itself as a special building and stands out from the rest of the small-scale and commercial building structure.
|
 More pictures |
So-called Kallenbachsches Haus (today the Glass Museum, see also Rittergasse 2/4) | Mühlenstrasse 24 | 1577 | Three-storey building with massive, plastered ground floor and upper storeys with representative and elaborate ornamental framework and eaves-sided approach, saddle roof; On the ground floor there are coupled stone-walled windows and pointed arch portal walls with a run-up, corner blocks and stone consoles with figurative representations, in the south-eastern corner of the building the window is visible in the form of the window, on Rittergasse there is a round arched gate to the courtyard; Building marked 1577 with subsequent changes (including 1973/75 renovation and conversion for the glass museum, for this various interventions in the interior and in places renewal of the facade, replacement of the windows, new roofing).
The building, built in 1577 by the count rentmaster Hans Kallenbach, in a prominent urban corner location directly on the former Rosenberg court, is a very high-quality example of a well-preserved late medieval-early modern town house, which is of great exemplary value for the urban design.
|
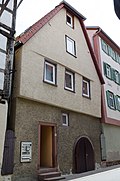 More pictures |
Residential building | Mühlenstrasse 25 | 17./18. century | Two-storey building with a high, massive basement with a round arched cellar arch and a plastered half-timbered upper storey with a protrusion, a half-hip roof; 17./18. Century with later changes (including door and window replacement, new roofing).
With its high basement and the overall still baroque external appearance, the former Weingärtnerhaus is a defining part of the closed row of buildings on Mühlenstrasse and a document of the historical social structure.
|
 More pictures |
Former Fürstlich Rosenberg'sche (Catholic) court, today town hall | Mühlenstrasse 26 | 1566 | A building complex with an inner courtyard, built in 1566 instead of the 13th century Bronnbacher Hof, from several construction phases.
Rebuilt in the 18th century, the east wing on the north wall marked 1646, the south wing on the portal marked 1663; the old buildings as well as the west wing (19th / 20th century) three-storey, solid, plastered, with regularly arranged stone-clad windows and mansard roofs with dormers, the two north wings (17th / 18th century or 20th century) two-storey, solid, plastered with Saddle or hipped roof, on Mühlenstraße magnificent portal, marked 1749; from 1973 conversion of the complex to the town hall, 1983 conversion and renovation of the east wing, 1991 roof extension and production of a new mansard roof on the west wing (this at the same time extended by a window axis towards the south), 1993 restoration of the portal and a. The building complex with its long history of use and construction and its exposed location, which marks the south-west corner of the city fortifications, is of great testimony to the city's history and structure.
|
 More pictures |
City wall tower, so-called white, later also high tower | Mühlenstraße 26 (by the building, floor no. 560) | around 1180, around 1450, 19th and 20th centuries (changes) | Round, massive and plastered tower with a low conical roof; inside the access ramp, on the exterior of the tower an inscription stone from 1838, subsequent 2-storey extension with terrace and balustrade; built around 1180 and around 1450, changed in the 19th and 20th centuries, a. a. subsequently increased and the former high conical roof replaced by the current roof, with the construction of the west wing of the former court in the 20th century, extension of the annex or terrace in a northerly direction.
The city wall tower, which marks the most south-westerly point of the fortification line of the 12th century, with its formative changes is of high testimony value for the city's history and shape. Due to its exposed location on the right bank of the Tauber and as part of the former royal Rosenberg court, it also has a high urban value.
|
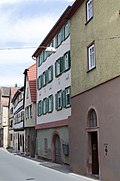 More pictures |
Residential building | Mühlenstrasse 27 | 1634 | Four-storey building with a massive ground floor and half-timbered upper storeys, plastered; round arched cellar entrance, marked 1634 and baroque portal with skylight, classicistic plastered stucco facade from the early 19th century, two or three-part window groups with wooden shutters; Built in 1634 and renewed in the 19th century, facade renovation in 2006
(Removal of the stucco frieze above the ground floor), window replacement, new roofing. The building, which is essentially early Baroque, with its high-quality classical facade design is an example of the design ideas of the early 19th century and thus an important document for the changing cityscape.
|
 More pictures |
Residential building | Mühlenstrasse 29 | 16th Century | Two-storey building with a massive sloping floor and half-timbered upper storeys, partly plastered, hipped roof; Ornamental framework with fire rams over consoles, profiled threshold, embrasure walled in against Mühlenstrasse from the former outer mill gate; 16th Century; 1979 Renovation and repairs (roofing, facade, replacement of windows and interior modifications). The building was adjacent to the former Outer Mill Gate (4-sided gate tower, erected between 1500 and 1500). After the 16th century it came into princely possession.
With its high degree of tradition, its head function at the southern entrance to the suburb and as a structural reference to the abandoned Outer Mühlentor, the building is of great documentary value for the city's history and shape.
|
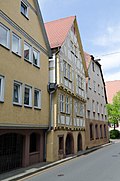 More pictures |
Residential building (test case) | Mühlenstrasse 38 | 1595 | Three-story building with a massive ground floor and half-timbered upper floors; rich, colored ornamental framework with projections and carved corner posts, symmetrical facade with coupled windows, on the ground floor two arched portals with sandstone walls marked 1595 and 1619; According to the owner, part of the building on the river side in the core 1480 (d), 1907 exposed timber frame, 1963 repair, 1987 conversion with the creation of the arcade and modernization (roof, interior, windows, facade).
With its late medieval character and as one of the first buildings in the “Neustadt” built in the 15th century, the building has a high exemplary value, and as part of the row of gable buildings that characterize the right bank of the Tauber it is also of urban value for the entire complex.
|
 More pictures |
Arched portal | Münzgasse 1 | 1618 | Sandstone, profiled arched portal garments, diamond coating or house coat of arms (Schuster?) In the gusset; Portal frame marked 1618, the entrance door 20th century.
As a structural relic of a late medieval-early modern house and the garment has documentary value.
|
 More pictures |
Former mint (now residential buildings) | Münzgasse 2/4 | 1577 | Sixteenth-century complex of three buildings.
No. 2: three-storey stone house with high stepped gable, plastered, high pitched roof; Corner blocks and window and door frames from the time of construction made of sandstone, on the arched portal marked with 1577; the adjoining ornamental half-timbered building with a high, massive ground floor and a crooked hip roof, rich arched portal and inscription panel marked 1589; No. 4 three-story with solid ground floor and half-timbered upper floors, plastered, gable roof; Designated 1588; No. 2 1961/63 facade renovation and truss exposure; No. 4 1973 Installation of a garage. The building complex built by Peter Heusslein probably passed into the hands of the counts in the 17th century and served the counts as a mint from 1690 to 1732 and from 1760 to 1806. The late medieval, well-handed down building group with a stone house, which is rare in Wertheim, has high testimony value for the city's history and structure due to its history of use and its high-quality building design.
|
 More pictures |
portal | Münzgasse 6 | 18th century | Sandstone drilled portal with skylight, 18th century;
The four-storey residential building worth preserving with a massive, raised ground floor and half-timbered upper storeys, plastered, pent roof or flat roof with terrace; lateral, arched cellar access; in the core of the 16th century with significant alterations in the 18th, 19th and 20th centuries (shop, facade, additional storey). As a structural relic of the baroque house, the sandstone walls are of documentary value. The house, which is essentially baroque, but has been heavily modified by later renovations, is worth preserving as part of the historical development on Münzgasse.
|
N
| image | designation | location | Dating | description |
|---|---|---|---|---|
 More pictures |
Residential building | Nebenmaingasse 7 | 1597 | Three-storey building with a massive ground floor and half-timbered upper storeys with carved corner posts, largely plastered, crooked hip roof; on the west facade stair tower, marked with and 1810, on the ground floor on the Nebenmaingasse partially walled triple window (with inlets); Buildings from the 16th century with changes in the 18th – 20th centuries. Century.
Small courtyard separated from the alley by a wall. The late medieval building with its north gable on top of the city fortifications, with its baroque changes, has documentary value for the construction of the upper middle class in the immediate vicinity of the north city wall.
|
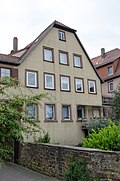 More pictures |
Residential building (test case) | Nebenmaingasse 9 | 1558 | A three-storey, staggered, three-storey building complex consisting of two individual buildings, each massive ground floor, the cantilevered upper storeys built in half-timbering, plastered, gable roofs or the eastern part of the building with saddle and hip roof; wooden beam inscription on the western part of the building marked 1558; 16.-18. Century with modern remodeling (e.g. ground floor zone, loft extension with dormers, window replacement).
With its north gable, the building sits on the city wall, to the east it borders on the customs gate. Because of its distinctive urban location and the staggering of the buildings that structure the street space, the essentially early modern building complex is of documentary value for the urban structure and a typical example of a baroque renovation of an older complex.
|
 More pictures |
City gate, so-called Grünauer- later customs gate | Nebenmaingasse 9 (by the building) | between 1200 and 1400 | City gate made of red sandstone with a segmental arched passage, the upper floor windowed and plastered; on the north facade four profiled, symmetrically arranged stone consoles; Erected between 1200 and 1400, first documented mention 1459/63, changed in the 19th and 20th centuries in the upper area.
In addition to its former fortification function, the Zolltor, as another northern entrance to the city, connects the city center with the Mainland, the city's most important transshipment and storage area until the early 20th century, which means it has great documentary value for the city's history and shape. As part of the Wertheim fortifications built between the 12th and 17th centuries, the customs gate is also of great exemplary value.
|
 More pictures |
Digestion tower or Kittstein Tower or Red Tower with Faultor (Kittsteintor) | Nebenrittergasse 8 (by the building, Flstnr. 25/029) | between 1500 and 1620 | Round, massive and plastered tower with a low conical roof, adjoining it the gate of the same name, which was probably later broken through the city wall, above which remains of the former battlement have been preserved; Erected between 1500 and 1620, first documented mention in 1632, in 1964 the adjoining, structurally integrated residential building renovated and reconstruction of the battlements planned, tower renovation in the 1990s (facade, half-timbered in the area of the battlement, roof covering).
The tower with the adjoining gate is part of the fortification system built between the 12th and 17th centuries and as an important element that characterizes the banks of the Tauber and is of great testimony to the city's history and shape.
|
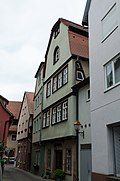 More pictures |
Residential building (test case) | Nebenzollgasse 6 | 1750 | Three-storey building with a massive ground floor and half-timbered upper storeys, largely plastered, mansard crooked hip roof; on the ground floor elaborately worked drilled portal with skylight, inside cellar arch with wedge stone with tanner's mark; Marked 1750, 1986–1990 Roof extension with dormers, renovation inside and window replacement.
The baroque tanner's house, which has largely survived, is an important urban historical and structural document as a mirror of the historical social structure and as part of the Nebenzollgasse, which is characterized by former craftsmen's property.
|
 More pictures |
Residential building | Nebenzollgasse 7 | 1st half of the 19th century | Three-storey building with massive ground floor and half-timbered upper floor, plastered, gable roof; simple, symmetrically designed facade, the window walls are profiled by a jagged pattern (main side), small octagonal window openings at the height of the knee-high on the north facade (reference to Gerberhaus?); 1st half of the 19th century, renovated in 1990 (i).
The well-handed down building on the northern city wall has exemplary value as an example of a residential or former craftsman's house from the 19th century.
|
 More pictures |
Residential building (former tanner's house) | Nebenzollgasse 9 | Two-storey, largely massive building complex, cladding or plastered, gable roof of the gable-facing building with ventilation dormers; simple facade with coupled windows with sandstone walls, inside a pointed arched cellar arch from the previous building marked 1558, the cellar has five bays with a domed vault; Rising masonry in the middle of the 19th century, 1980 uncovering of the city wall, erection of bay windows on the Main side and ground floor gutted.
As one of the last tanner's houses built before the industrialization of this craft and in parts (roof) still unchanged, the building is of great exemplary value and documentary value for the historical social structure. Due to its exposed location above the northern city wall, it also has urban value.
|
|
 More pictures |
Massive ground floor | Neugasse 2 | 1584 | Solid ground floor with round arched portal made of sandstone with inlets and house coat of arms on the house, which was rebuilt in 1979; Portal marked 1584.
The portal has documentary value as a relic of the abandoned town hall of the 16th century.
|
 More pictures |
Residential building | Neugasse 3 | 18./19. century | Three-storey building with massive ground floor and half-timbered upper storeys, plastered, gable roof; segment arched openings on the ground floor, portal frame with wedge stone, double-leaf entrance door with carved door leaf; 18./19. Century.
The narrow, baroque building with a comparatively well-preserved exterior design is of documentary value as part of the closed row of buildings on the south of Neugasse.
|
 More pictures |
Lintel | Neugasse 5 | 1747 | Sandstone door frame with lintel, marked 1747 and two-wing carved door leaf, end of the 19th century;
the three-storey house worth preserving with a solid ground floor and half-timbered upper storeys with a profiled eaves cornice, plastered, saddle roof with elevator dormer; 18th century with later changes (including redesign of the ground floor zone in the 19th century, window replacement). The door leaf documents the building culture and craft tradition of the late 19th century; the residential building with its old elevator dormer, which is well preserved in its external appearance, is worth preserving as an example of the petty-bourgeois-craft social structure of the Neugasse.
|
 More pictures |
Residential building | Neugasse 10 | 17th century | Three-storey building with massive ground floor and half-timbered upper storeys over stone consoles, plastered, gable roof; side passage to Gerberplatz; in the core probably 17th century with modern remodeling (including 2001 facade renovation, new dormers, apartment extension on the 2nd floor and attic, new roofing).
The corner building on the right Tauberstrasse, with its gable side on the western city wall, has documentary value because of its striking location, its constructional details and as a reflection of the urban density of settlements.
|
 More pictures |
Residential building | New place 6 | 17th century | An L-shaped complex consisting of two individual buildings:
the old building, a three-story building with a massive ground floor and half-timbered upper floors, plastered, gable roof; on the ground floor simple sandstone walls, the upper floors structured by simple thresholds and coupled pairs of windows, two-story transition to the western city wall; 17th century with subsequent remodeling of the 19th and 20th centuries (including ground floor zone, window replacement); the “extension” three-storey with a massive ground floor and half-timbered upper storeys with plaster decoration, crooked hip; Probably an older building redesigned or subsequently redesigned in 1912 (including ground floor zone, window replacement). The building complex, which reflects the building attitudes of different epochs, is of documentary value as a component of the closed historical development and as a structural expression of the urban densification of settlements.
|
P
| image | designation | location | Dating | description |
|---|---|---|---|---|
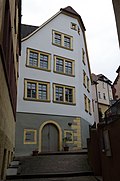 More pictures |
Residential building | Pfarrgasse 1 | 1747 | Two-storey building with a massive sloping floor and half-timbered upper storeys, plastered, hipped roof; high-quality baroque, drilled window and door frames, marked 1747 in the wedge stone above the entrance, windows coupled to the west facade; in the core in 1463, expanded in 1682 and redesigned in 1747, 1998/1999 renovation of the roof structure and the facade, 2000/2002 restoration work on the main floors.
Because of its prominent urban location below the Schlossbergweg and directly at the former Kilian's Chapel as well as because of its high degree of tradition, the late medieval, elaborately baroque redesigned town house is of great testimony value for the city's design.
|
 More pictures |
Residential building, § 28 (2) | Pfarrgasse 3 | 18th century | Two-storey building with a high, massive sloping floor and half-timbered upper storeys with a projection, plastered, hipped roof; massive ground floor with drilled portal and rococo door leaf, simple, plastered facade with regularly arranged window axes; 18th century with later remodeling (inter alia, window replacement, extensively renovated in 1992 including loft extension).
Because of its prominent urban location below the Schlossbergweg, in the direct line of sight between the former Kilian's chapel and the parish church, and as a well-preserved example of a baroque town house with clever use of the steep topography, the building is of great testimony to the city's design.
|
| More pictures | Door leaf at the Protestant deanery in Wertheim | Pfarrgasse 5 | Late 19th century | Carved door leaf on the building, end of the 19th century (cultural monument);
the building itself (cultural monument test case) three-storey, built in red sandstone above a high slope, gable roof; wide eaves side with a gabled central risalit crowned by a cross, building corners emphasized by tower-like attachments; Late 19th century; The terraced garden adjoining to the north is bordered by sandstone walls that are worth preserving and the slope edge of the castle hill, access is via a small gate covered by a fan-like semi-arch (second used?). Because of its prominent location on the terraced area below the Schlossbergweg, directly at the parish church, the deanery building is of particular urban significance. Because of its use and its high-quality construction details (door leaf) and its traditional design, it is also of exemplary value for the history of the church and the historicistically inspired urban redevelopment of Wertheim in the 19th century.
|
 More pictures |
Pedestrian stairs | Pfarrgasse (between Pfarrgasse 1, 3 and Schlossgasse 6) | 19./20. century | Sandstone pedestrian staircase next to the former Kilian's Chapel with a console and arched frieze, probably from the late Middle Ages; the rest of the stairs leading along Pfarr-, Schul- and Schlossberggasse with accompanying sandstone parapet wall are worth preserving; 19./20. Century or older, renovated in 1996.
The high quality pedestrian staircase is a structural addition to the Kilian's Chapel and is of particular artistic value because of its design. The adjacent staircase between Pfarr- and Schulgasse or Schlossbergweg is worth preserving for urban planning reasons due to its course adapted to the topography and the accompanying historical special buildings and town houses.
|
 More pictures |
Former double house, now the post office | Poststrasse 2 (Flst no. 787, western section, former Poststrasse 2/4) | around 1900 | Two-story sandstone and brick-built two-story building; broad structure in neo-Romanesque forms with echoes of the Swiss house style with corner projections; around 1900 with subsequent remodeling (window replacement, partial roof extension, construction of an intermediate building to the eastern part, see extra data sheet).
The former residential building, built in the architectural language and materials typical of the time, is a defining component of the 19th century train station and administrative district around Bismarckstrasse and Friedrichstrasse and is of documentary value for urban development and shape.
|
 More pictures |
post Office | Poststrasse 2 (Flst no. 787, east section, former Bahnhofstrasse 15) | around 1900 | Two-story sandstone and brick building with a flat hipped roof; broad structure in neo-Renaissance forms with crowning windows and corner projections with balconies, on the facade facing Bahnhofstrasse a stone eagle and building inscription "Postamt"; Around 1900 with subsequent reshaping (window replacement, roof extension with dormers, creation of an intermediate building to the western part, see extra data sheet).
The post office building, built in the architectural language and materials typical of the time, is a defining part of the 19th century railway station and administrative district around Bismarckstrasse and Friedrichstrasse and is of documentary value for urban development and shape as well as for the postal history of Wertheim.
|
 More pictures |
Villa-like residential building | Poststrasse 3 | around 1900 | Two-storey brick building erected on a high base, with a hipped mansard roof; harmoniously structured building with sandstone dividing elements and corner risalit with lateral veranda with Art Nouveau paintings; against the Poststraße decorative wrought iron garden fence; around 1900.
As part of the pavilion-like villa district in the area of northern Bismarckstrasse and western Poststrasse, the high-quality residential building is of exemplary value for the urban design of the early 20th century.
|
 More pictures |
Villa-like residential building | Poststrasse 5 | 1898 | Two-storey building built in sandstone and brick above a high base with a flat hipped mansard roof; harmoniously structured building with sandstone dividing elements on the upper floor and richly structured lateral veranda, entrance door with carved door leaf; erected in 1898.
As part of the pavilion-like villa district in the area of northern Bismarckstrasse and western Poststrasse, the high-quality residential building is of exemplary value for the urban design of the early 20th century.
|
 More pictures |
Villa-like residential building | Poststrasse 6 | around 1900 | Two-storey building with a so-called Stuttgart roof, solidly erected above a high base and plastered with the exception of the structural elements; glazed against the Poststrasse,
veranda and balcony above it designed during the construction period; 1900, on Poststrasse, a fence with filigree posts that is worth preserving. As part of the pavilion-like villa district in the area of northern Bismarckstrasse and western Poststrasse, the high-quality residential building is of exemplary value for the urban design of the early 20th century.
|
 More pictures |
Former customs office (today residential building) | Poststrasse 8 (Flstnr. 788/3) | Late 19th century | Two-storey building built in solid sandstone over a high base with a so-called Stuttgart roof; Dividing elements made of red sandstone, central projection with tail gable;
End of the 19th century, 2006 attic extension and production of new dormers, elevator, roof balcony. The formal language of the former customs building adapts to the adjacent villa architecture and, as a special building, has exemplary value for the urban structure of the administrative district that was laid out in the Baden era.
|
R.
| image | designation | location | Dating | description |
|---|---|---|---|---|
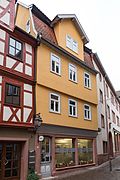 More pictures |
Residential building | Rathausgasse 1 | 18th century | Three-storey building with a massive ground floor and half-timbered upper storeys with slight protrusions, plastered, mansard gable roof with a dwelling, some 19th century windows
and the inside baroque spiral staircase leading over all floors is still preserved; 18th century with subsequent minor remodeling on the ground floor and in the roof area. With its high-quality interior and as part of the north-western row of buildings on Rathausgasse, which originated in the 18th century between the market square and Wenceslas Square, the well-preserved baroque town house is of exemplary importance for the city's appearance.
|
 More pictures |
Residential and commercial buildings, former Wittsche house, formerly Ludwig-Moritzsche court | Rathausgasse 2 | 1573, 1582 | Complex consisting of three houses, each four-storey with solid, sandstone ground floor and half-timbered upper storey, unplastered except for the corner house, saddle roofs;
the Cronenboldsche Haus (center) and the so-called Haus zum Adler (left) each with a richly designed ground floor and ornamental half-timbered facade, the Haus zum Adler with profiled corner posts and inscription marked 1573 (the formerly associated Renaissance portal now at Mühlenstrasse No. 18), the Cronenboldsche House with a frieze of writing and two supporting frameworks, also 2nd half of the 16th century, the corner house (right) with pointed arch portal marked 1582, building group extensively renovated in 2004/06 (roof and facade); Behind it, a round tower from the construction period and a terrace facing Schulgasse with a sandstone parapet from 1922. Because of its historical uses, its extremely elaborate building design and its urban function as an important space edge or point de vue of the market square, the building group, which was combined to form the court of the counts in 1737, is of high exemplary value for the city's history and shape.
|
 More pictures |
Neubrunnen or Engelsbrunnen | Rathausgasse 2 (in front of the building, floor number 15) | 1574 | Draw well made of red sandstone with oval fountain trough and four figures occupied supports and canopy surrounded or overlaid; Made on behalf of the City Council in 1574 by Mathes Vogel based on drawings by Michel Matzer, 1997 fountain renovation (at that time the fountain trough was renewed or rebuilt).
Its central location at the confluence of Rathausgasse with the market square underlines the importance of the fountain, which is of great testimony value for the city's history and shape, but also for the artistic and craft tradition of the 16th century.
|
 More pictures |
Residential and commercial building | Rathausgasse 4 | 16th Century | Three-storey building with a solid ground floor and half-timbered upper storeys with projections and profiled thresholds, plastered, hipped roof; 16th century building redesigned in the 18th century or later heavily reshaped, especially on the ground floor, by installing shops.
As part of the area terrace between Rathaus- and Schlossgasse, which was settled in the late Middle Ages and early modern times, the building, which dates back to the 16th century, is a testament to the urban structure.
|
 More pictures |
So-called "House of the Four Crowned" (today Grafschaftsmuseum Wertheim) | Rathausgasse 7 | 16./17. century | Three-storey building with massive, largely plastered ground floor and upper storeys with ornamental framework and profiled projections, half-hip roof; three-storey bay window, richly designed ground floor with consoles studded with figures from the construction period and baroque curved and drilled portal frame with simultaneous entrance door; Erected in the late 16th / early 17th century, portal revised in the 18th century, 1951 facade renovation, 1969/71 building renovation, 1998 facade renovation and adaptation to the museum, 1999/2000 production of a glass connecting bridge to Rathausgasse 10 (also museum ).
The building, which is located in an important urban corner opposite the former town hall and between Wenzelplatz and Rathausgasse, reflects the high demands of its client in its richly decorated, lavishly designed exterior, and is therefore of great exemplary value for the townscape of Wertheim.
|
 More pictures |
Former town house, today part of the county museum (test case) | Rathausgasse 8 | 1593 | Three-storey building with solid ground floor and upper storeys in half-timbered construction, gable roof with eaves-sided gable top; on the ground floor walls and consoles made of red sandstone, on the first floor and above the arched passage to the Pfarrgasse window bay windows from the construction period; Cantilever corner console marked 1593, 1999 new version of the facade in smalt blue based on findings. The eaves side facing the former town hall, with its gable top, claims to be a main façade, which at the same time functions as an important part of the urban development, visually closing off the courtyard of the old town hall towards the south.
As part of the area terrace between Rathaus- and Schlossgasse, which was inhabited in the late Middle Ages and early modern times, the representative building with its high-quality construction details and its important urban planning function is of great testimony to the urban structure.
|
 More pictures |
Grafschaftsmuseum Wertheim, former mansions, later town hall (1562 / 65–1988) | Rathausgasse 10 | 1540 | The complex consisting of the bourgeois eastern tendril and the southern Klinkhardshof, the two- to three-storey buildings each solid, plastered, the Rankenhof with a high crooked hip roof, the older Klinkhardshof with a gable roof and north-eastern stepped gable with pointed arched windows, both buildings in 1540 under the Count of Wertheim Construction of the round tower summarized (accessed or connected via a twin screw), in the 19th century the neo-Gothic staircase was built after the tract on Rathausgasse was demolished (15th / 16th century), which once housed the “New Balance”, later the flour scales found, in the 20th century various conversions a. a. Adaptation to a museum and construction of the connecting bridge to No. 7 (also a museum) in 2000.
The multifaceted building complex, which in parts dates back to the High Middle Ages, is of great testimony value for the history of the town and its form of use with its history of construction and use, and its urban presence also makes it an important document of the town's historical structure.
|
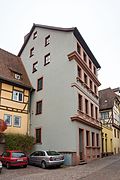 More pictures |
Residential building (test case) | Rathausgasse 12 | Late 18th century | Narrow, four-storey plastered solid building with a gable roof; regularly arranged window axes with sandstone walls with rich sandstone decoration in the parapet fields, protruding profiled or decorated cornices; Late 18th century.
The unusual designed building, which stands out within the urban context or as an early example of a multi-storey residential building in the sense of a tenement house, has exemplary significance for the urban design.
|
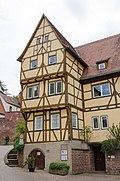 More pictures |
Residential building | Rathausgasse 14 | 15th century | Two-storey complex consisting of an eaves and a gable house above a massive sloping floor and half-timbered upper floors with wide compartments, largely unplastered, high pitched roofs; In the base there is a round arched cellar arch with a baroque door leaf, the half-timbered structure on the gable house with strong advances and leaflets; Erected in the 15th century (according to the notice board) using a former weir storage facility, 1973 renovation and repair work (roof renovation, new roof construction, facade repair), half-timbered partially completed, partially reconstructed.
As a medieval half-timbered building, which is rare in the cityscape, the house is of exemplary value within the historical cityscape, in addition to its location at the intersection of Rathausgasse / Schlossbergweg, which is important for urban planning.
|
 More pictures |
Residential building | Rathausgasse 16 | 18th century | Three-storey building with a massive ground floor and half-timbered upper storeys, largely plastered, mansard crooked hip roof; drilled window and door frames (on the side wing) made of sandstone on the ground floor; 18th century with modern remodeling (including shop area, facade, window replacement, roof extension with dormers);
Adjacent to the east, an outbuilding made of red sandstone (18th / 19th century) that is worth preserving. The building erected on the sloping site at the confluence of Rathausgasse and Schlossbergweg refers to the long arable tradition of Wertheim in its addition to the outbuilding.
|
 More pictures |
Residential and commercial building | Rathausgasse 18 | 16./17. century | Three-storey building with a solid ground floor and half-timbered upper storeys with a protrusion over brackets, a half-hip roof with an eaves-sided dwelling; inside baroque stucco ceilings and spiral staircase; in the core 16./17. Century, redesigned in the 18th century, 1995 roof renovation including installation of a dormer, 2005 renewal of the stairs (with preservation of the spindle).
The building, which is located in a prominent urban corner at the confluence of Rathaus- and Eichelgasse, has a high documentary value for the urban structure with its well-handed down historical structure.
|
 More pictures |
Massive ground floor | Right Tauberstrasse 1 (Flstnr. 25/38) | 1588 | Remains of the massive ground floor of a building from the 16th century with two grooved, round-arched walls made of sandstone with the house coat of arms, marked 1588.
The ground floor is of documentary value as a relic of the abandoned early modern building.
|
 More pictures |
Duplex house (test case) | Right Tauberstrasse 7 (Flst no. 326) | 1708 | Three-storey double residential building with a solid ground floor and half-timbered upper storeys above a protrusion, plastered, mansard gable roof with two dwelling houses; on the ground floor profiled portal walls, in the lintel an anchor wedge, marked 1708; Erected in 1704 with remodeling of the 20th century (including a 1964 redesign of the façade facing the Tauber, window replacement, roof extension with dormers).
The former fisherman's house is of documentary value as a defining part of the closed row of buildings from the 18th century between the Rechter Tauberstrasse and the Tauberufer, as well as an indication of the early Baroque city expansion.
|
 More pictures |
Residential building (test case) | Right Tauberstrasse 9 (Flst no. 327) | 1733 | Three-storey building with a massive ground floor and half-timbered upper storeys over a protrusion, plastered, gable roof; on the first floor walled-in wedge stone with anchor, marked 1733, on the first floor carved, subsequently plastered corner posts; Erected in 1708 with remodeling of the 20th century (including window replacement, roof extension with dormers, structural changes to the rear facade).
The former fisherman's house is of documentary value as a defining part of the closed row of buildings from the 18th century between the Rechter Tauberstrasse and the Tauberufer, as well as an indication of the early Baroque city expansion.
|
 More pictures |
Portal garments | Right Tauberstrasse 13 | 1708 | On a residential building, drilled and profiled sandstone portal walls with house coat of arms, marked 1708.
As a relic of the abandoned early baroque building, the ground floor is of documentary value.
|
 More pictures |
Lintel | Right Tauberstraße 19 (Flstnr. 332) | 1761 | Lintel with wedge stone with monogram and year 1761 on the house;
the two-storey residential building, well worth preserving, with a solid ground floor and half-timbered upper floor, plastered, saddle roof; on the north gable sgraffito from the 1950s depicting a fisherman; Building erected in 1761 with subsequent changes (inter alia window and door replacement, new roofing). The lintel with wedge stone is a testament to the historical social structure of the quarter, which is characterized by fishermen's houses. The late-baroque former fisherman's house, with its overall appearance well preserved, is worth preserving as part of the closed row of buildings from the 18th century between the right Tauberstrasse and the Tauberufer for urban planning reasons.
|
 More pictures |
Lintel | Right Tauberstrasse 21 | 1708 | Walled-in lintel made of sandstone marked 1708 on the south facade of a residential building.
The lintel is a relic of documentary value.
|
 More pictures |
Residential house with courtyard wall | Rittergasse 1a, 1b | 1579 | Three-storey building with a massive ground floor and half-timbered upper storey over a strong advance over stone consoles, largely plastered, hipped roof; on the ground floor sandstone walls, the walled-up arched portal marked 1579, in front of the extension (1b) courtyard wall with arched portal marked 1581; 16th century with subsequent changes a. a. of the 20th century (including facade remodeling, window replacement, bricking up openings on the ground floor).
The building on the western city fortifications in a prominent urban location in the immediate vicinity of the former Rosenberg court has documentary value for the city as a high-quality example of a late medieval-early modern town house.
|
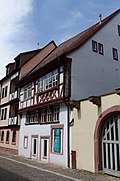 More pictures |
Former Double house, today part of the Glass Museum (see also Mühlenstraße No. 24) | Rittergasse 2/4 | 1589 | Three-storey building with a solid ground floor and first floor and an upper floor made of half-timbered construction with richly designed window cores over wooden consoles, largely plastered, saddle roof; 1589 (d) with modern remodeling (1996/97 extensive renovation / renovation as part of the glass museum, 2006 toilet extension in the rear area).
As part of the Mühlenviertel dominated by the representative residential buildings of the count's officials and as a well-handed down, high-quality example of a late medieval-early modern semi-detached house, the building located at the former Rosenbergsche Hofhaltung has exemplary value for the city design and structure.
|
 More pictures |
House and garden pavilion | Rittergasse 5 | 16th Century | Three-storey building with a massive, older northern part of the building and, with the exception of the ground floor, a half-timbered southern part of the building, plastered, hipped roof; the core structure with sandstone corner blocks and ogival portal walls or ogive arch door inside; Core building of the 16th century expanded and redesigned in the 18th century (roof, entrance area, etc.), various changes in the 20th century. a. Installation of an elevator and window replacement;
the associated garden pavilion built in solid sandstone with a mansard roof; 18th century, 1981 repairs including roof renewal. The essentially late medieval, residential tower-like building, with its formative renovation of the 18th century and the completion of the garden pavilion as a structural expression of the prestige of its client, has great testimony value for the city's history and urban design in the Mühlenviertel.
|
 More pictures |
Residential building | Rittergasse 7 | 16th Century | Two-storey building with a solid ground floor and a slightly cantilevered half-timbered upper storey, plastered, gable roof; pointed arch portal on the massive ground floor; 16th century with late alterations (including partial facade renovation and roof extension).
The building, which is in a striking urban location between the right bank of the Tauber and Rittergasse, directly at the Faultor, is part of the closed, gable-end, predominantly from the 16th / 17th century. Century from a series of representative town houses of documentary value for the city design and structure.
|
 More pictures |
Residential building (test case) | Rittergasse 9 | 1794 | Three-storey building with a solid ground floor and half-timbered upper floor, plastered, mansard half-hip roof; at the adjoining courtyard portal, arched garment with an anchor in the wedge, marked 1794; The core of the building was probably older and later baroque, at the end of the 19th century. The side wing was manufactured, the facade was renovated in 1978/79. Since the expansion of Lindenstrasse and the previous large-scale demolitions, the building has been in the corner of Lindenstrasse. With its west facade it sits on the city wall.
The building, which is situated in a striking urban location between the right bank of the Tauber and Rittergasse, is part of the closed, gable-end, predominantly from the 16th / 17th century. Century from a series of representative town houses of documentary value for the city design and structure.
|
S.
| image | designation | location | Dating | description |
|---|---|---|---|---|
 More pictures |
crossroads | Salon de Provence ring | Ecumenical church center with wayside cross on the Wartberg.
|
|
 More pictures |
Residential building | Schlossgasse 5 (Flst no. 644) | 16th Century | Stilted single-storey building above a massive slope and half-timbered main storeys with projections, plastered or shingled, gable roof; Cellar porch with arched entrance; in the core of the 16th century with subsequent remodeling of the 19th and 20th centuries Century (including facade, entrance door).
The building, which is essentially early modern and built on a hillside at the foot of the Schlossberg, has exemplary value as a well-handed down former vineyard house.
|
 More pictures |
Former princely archive and cellar building (today residential building) | Schlossgasse 6 (landing no. 10/1) | 16th Century | Two-storey, tower-like stone building on a slope, plastered, tent roof; high-quality facade dating from the construction period with stone cross windows and shoulder arch portal, on the south facade loopholes-like openings; 16th century, 2006 roof and facade renovation.
The building is located at the level of Pfarrgasse in a striking urban location below the Löwenstein-Freudenberg administration building. Because of its high level of tradition and its high-quality building design, it is of great testimony value for the city's design and exemplary value as an archive building from the 16th century.
|
 More pictures |
Residential building | Schlossgasse 7 | 16th Century | Three-storey building with a massive sloping floor and half-timbered upper floors with projections and long lugs, plastered, hipped roof; baroque ground floor with sandstone walls and baroque door leaf, coupled windows on the upper floors; Building from the 16th century with subsequent remodeling from the 18th to the 20th century (including ground floor zone, window replacement).
The building, which was built at the foot of the Schlossberg in the course of settlement densification, has documentary value for the city's appearance because of its overall high degree of tradition and as a typical example of an older, Baroque house.
|
 More pictures |
Former Freudenberg court or bower, today Princely Löwenstein-Wertheim-Freudenberg administration building | Schlossgasse 9 | 1614 | Solid, plastered three-storey building with a hipped roof erected on a slope; cubic structure with coupled stone wall windows with simple roofs, elevated entrance area with narrow, high round arched doors, remains of the Marstall on the ground floor; in the south wall pointed arch from Haus zum Adler (Rathausgasse 2), east sandstone wall with archway marked 1614, fountain column with urn from 1803 today at the exit to Pfarrgasse (formerly on the back);
Core building (so-called Kemenate) started in 1611 and was decisive in the 19th century, rebuilt to today's shape, roof and facade renovation in 1985 and 1988. The monumental building, which is visible from afar and at the foot of the castle, is of high documentary value for the history of the town due to its location and its history of use, as well as a structural expression of the former importance of the count and later ducal house for the town of Wertheim and its surrounding area.
|
 More pictures |
Castle ruins with the so-called new archive | Schlossgasse 11 (Flst no. 663) | 12-18 century | Multi-part complex of the 12th-18th centuries built on three terraces in red sandstone Century with numerous towers and moats;
the "Upper Castle" with keep, Pallas and chapel in the core 12th / early 13th century, the "Lower Castle" with the so-called Löwensteiner building 16th / early 17th century, the adjoining balcony at the beginning of the 16th century, the “New Archive” with castle gate including the existing towers in 1745; Destroyed during the Thirty Years' War and, with the exception of the New Archive, since then preserved as a ruin or extensively renovated from 1982 onwards. The castle complex, which was built into a castle during the Renaissance and was built into a castle during the Renaissance, is the crown of the city and an element that has largely shaped the cultural landscape of the Main Valley and is of the greatest testimony to the city's history and shape. As the former headquarters of the Counts of Wertheim and one of the largest preserved castle complexes in Germany, it is also of national importance.
|
 More pictures |
Former Kilian's Chapel (today an ancient museum) | Schulgasse 1 | 1472 | Late Gothic chapel building with a baroque mansard roof; Outside buttresses, balustrade, magnificent portal and window frames in red sandstone, crypt with ribbed vault over sandstone pillars; Erected from 1472, changed to a Latin school in 1604 through conversion, this was removed again in 1898.
The Marienkapelle, along with the Kilian's Chapel, is of exemplary value as one of the last of many chapels that once existed in Wertheim. Because of its location at the parish church and the former churchyard, its history of construction and use and its high-quality late-Gothic building design, it is also of great testimony to the town history and town structure of Wertheim.
|
 More pictures |
Residential building | Schulgasse 3 | 18th century | Two-storey building with a massive sloping floor and half-timbered upper storeys with protrusion, plastered, gable roof; lion reliefs holding coats of arms on the north facade; 18th century, after 1979 the roof was converted from a crooked to a gable roof, and in 1992 the lion reliefs were renovated. A small terrace garden borders the building to the north. This is against the school alley through a
Sandstone wall worth preserving limited. The overall appearance of the baroque building, which is well-handed down in terms of its external appearance, has a high exemplary value for the city design and structure with its high-quality construction details and as part of the relaxed, arable-bourgeois building and plot structure in the section southeast of the parish church.
|
 More pictures |
Parallel homestead | Schulgasse 4/7 (Flstnr. 581, 581/1) | 17./18. century | The main building is three-storey with a massive ground floor and half-timbered upper storey with a protrusion over stone consoles, plastered, flat gable roof; the associated economic building with stable and wooden bed, partly solid, partly built in half-timbered construction, plastered, with two arched portals and hatch to the wooden bed; 17./18. Century with later renovations in the area of the roof (19th century), 1968 repair (new roofing), 2001 repainting of the facade, plaster repairs.
The overall appearance of the baroque building, which is well-handed down in terms of its external appearance, is of exemplary value for the city design and structure in its completion by the economic building and as part of the relaxed, arable building and parcel structure in the section southeast of the parish church.
|
U
| image | designation | location | Dating | description |
|---|---|---|---|---|
 More pictures |
Duplex house | Uihlein Street 7/9 | 1905 | No. 7: two-storey, largely plastered solid building with a high knee floor and ornamental half-timbered gable, saddle roof with striking dormers, rich sandstone portal;
No. 9: also two-storey, plastered solid construction with a gable roof with a tower-like dormer and rear dwelling, round corner turret with tent roof and old shutters; Marked on the weather vane with 1905, 2001 facade renovation (No. 7) and window replacement. The semi-detached house is part of the urban expansion district to the west of the train station, which was built from the middle of the 19th century. Because of its type, its shape and its isolated location between the special church / former buildings. Prison / school is of exemplary importance. As a well-preserved example of a historic city dwelling with quotations from the Heimat- and Schweizerhausstyle, it also has documentary value for the cityscape.
|
V
| image | designation | location | Dating | description |
|---|---|---|---|---|
 More pictures |
Residence, so-called "Fürstenhofstatt" (test case) | Vaitsgasse 7 | 1683 | Three- to four-storey building erected over the northern city wall with a massive ground floor and a massive north wall, partly formed by the city wall, the rest of the building is half-timbered, partly plastered, saddle and flat roof; Half-timbered structure with decorative elements and carved corner posts and wooden column at the covered entrance; a corner post marked 1683, increased in the 19th century and provided with a flat roof.
The building, located in a prominent urban development location at the former Vaitstor and opposite the former Vaitshof (city courtyard, 14th century), is of exemplary value for the city's design with its high-quality construction details and for building in the 17th century.
|
W.
| image | designation | location | Dating | description |
|---|---|---|---|---|
| Residential building | Wehrgasse 1 | 16th Century | Three-storey building with massive ground floor and half-timbered upper storeys with projections, plastered, gable roof; on the ground floor triple windows with sandstone walls, the other windows with continuous cornices; the core of the 16th century with remodeling of the 19th century.
The building, which is essentially late medieval and early modern, with its relatively well-preserved exterior design, with its formative changes from the 19th century and as part of the closed row of buildings on Wehrgasse, is of documentary value for the city's design and structure.
|
|
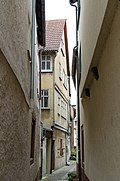 More pictures |
Residential building | Wehrgasse 3 | 18th century | Three-storey building with a solid ground floor and half-timbered upper storeys with a projection, plastered, mansard gable roof; on the ground floor small, almost square openings (probably to the storage room) with sandstone walls; The older building was rebuilt in the 18th century or slightly redesigned in the 20th century (including the facade).
With its formative changes from the 18th century and as part of the closed row of buildings on Wehrgasse, the building may still be late medieval and early modern in its core, with a comparatively well-handed down external structure, and is of documentary value for the town's appearance and structure.
|
| Residential building | Wehrgasse 5 (Flst no. 256) | 17th century | Two-story building with a massive storage floor and half-timbered upper floors with a protrusion, plastered, gable roof; on the ground floor narrow, round-arched entrance door and round cellar arch with sandstone walls, on the second floor small-format triplet windows; 17th century with remodeling of the 19th century.
The building, which is essentially early modern, is of documentary value for the city's appearance and structure due to its high degree of tradition and as part of the closed row of buildings on Wehrgasse.
|
|
| Villa Langguth (today police station) | Wilhelm-Blos-Strasse 1 | 1928 | Single-storey solid construction under a hipped roof; symmetrical structure with side wings protruding around an axis, neoclassical portal with rococo door leaf; marked 1928, in the 1950s production of a new roof structure, in 1982 various modifications for use as a police station.
The building erected on the elevated site is an urban counterpart to the castle ruins and the former court and as one of the few neoclassical villa buildings in Wertheim of exemplary value for the city's appearance and structure.
|
Z
| image | designation | location | Dating | description |
|---|---|---|---|---|
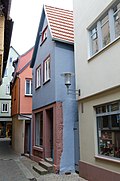 More pictures |
Residential building | Zollgasse 1 | 19th century | Two-storey building with massive ground floor and half-timbered upper floor, plastered, gable roof; Inner building structure of the 19th century (and older) preserved, u. a. wooden spiral staircase and shop fittings from the late 19th and early 20th centuries, on the roof structure in the rear part of the leafing; older building rebuilt in the early 19th century and subsequently reshaped (including replacement of windows).
In the basement area, the building was structurally related to the building at the rear, Flstnr. 172. As a typical representative of a craftsman's house, with largely unchanged building structure from the 19th century and an older core, the building has exemplary value.
|
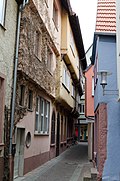 More pictures |
Residential building (test case) | Zollgasse 2 | 16th Century | Three-storey building with a solid ground floor and plastered half-timbered upper storeys with strong protrusions over stone consoles or cleats; arched openings on the ground floor; Probably built in the 16th century at the same time as Eichelgasse No. 9, changed in the 19th century on the ground floor.
The town house, which is essentially late medieval, has due to its high level of tradition and its location not far from the once important Eichelgasse, which is connected to the supraregional traffic, testament to the city's appearance and structure.
|
 |
Residential building | Zollgasse 3 | 1607/08 | Three-storey building with massive ground floor with half-timbered upper storeys, plastered, gable roof; lower, up to floor no. 181 reaching vaulted cellar, inside preserved baroque room; 1607/08 (d) with subsequent baroque additions, 1991 ground floor completely renewed or interior alterations.
The building, which is essentially early modern, with its baroque furnishings and as part of the gable-facing, historical row of buildings on Zollgasse, is of documentary value for the city's appearance and structure.
|
 More pictures |
Massive ground floor | Zollgasse 6 | 1826 | Solid ground floor of a residential building with straight, projecting sills and late baroque window aprons; marked 1826, subsequent window replacement.
The ground floor is of documentary value as a relic of the late baroque building as well as a reference to the subsequent elevation of the Zollgasse.
|
 More pictures |
Residential building | Zollgasse 9 (Flstnr. 186, 186/1) | 18th century (older core) | Three-storey building with a solid ground floor and plastered half-timbered upper storeys with a protrusion over sandstone consoles, mansard gable roof; symmetrical facade with three-part window groups, two entrances on the ground floor, each with a carved door leaf, reaching the late medieval vaulted cellar under 16 Maingasse; Middle of the 18th century with an older core.
The baroque building, constructed as a semi-detached house with an older core, is of exemplary value because of its high degree of tradition and as part of the historical building and parcel structure of the quarter.
|
 More pictures |
Former city courtyard of the Grünau Charterhouse, princely Löwenstein-Freudenberg chancellery and custodian for small children, today a residential and guest house | Zollgasse 10 | 1354, 18th century (reconstruction) | Three-storey, plastered solid building with a high mansard, crooked hip roof; Broad main facade built over the northern city wall with a regular arrangement
Window axes, drilled portal with rococo door leaf, courtyard wall with gate posts on Zollgasse; First mentioned in 1354, rebuilt in the 18th century to its present form and extensively renovated in 1985 both inside and outside as well as loft extensions including the production of dormers. As the former town courtyard of the Grünau Charterhouse and Löwenstein-Freudenberg'sche Chancellery, the building is of great testimony to the town's history. With its baroque building design that characterizes the northern cityscape, it also has a high documentary value for the cityscape on the Wertheimer Mainuferfront.
|
Bestheid
Architectural, artistic and cultural monuments in the Wertheim district of Besteheid ( ⊙ ):
![]() Map with all the coordinates of the cultural monuments in the Wertheim district of Besteheid: OSM
Map with all the coordinates of the cultural monuments in the Wertheim district of Besteheid: OSM
| image | designation | location | Dating | description |
|---|---|---|---|---|
| Fortification tower | Besteheider Landstrasse 51 | 14th century | Fortification tower. Remains of a medieval dam. Tower ruin, end of the 14th century.
|
|
| War memorial | Bestheid | War Memorial First World War
|
||
| War memorial | Bestheid | War Memorial Second World War
|
Acorn / courtyard garden
Architectural, art and cultural monuments in the Eichel / Hofgarten district of Wertheim ( ⊙ ) with Eichel ( ⊙ ) and Hofgarten ( ⊙ ):
![]() Map with all coordinates of the cultural monuments of Wertheim's Eichel / Hofgarten district: OSM
Map with all coordinates of the cultural monuments of Wertheim's Eichel / Hofgarten district: OSM
| image | designation | location | Dating | description |
|---|---|---|---|---|
 More pictures |
Evangelical St. Vitus Church | Eichel, Kirchgasse 18 | Veitskirche Eichel, Protestant parish church (§ 28), Romanesque building with churchyard wall, therein round arched portal (entity). Protected according to § 28 DSchG
|
|
 More pictures |
Castle in the courtyard garden | Hofgarten, Würzburger Strasse 30, Hofgartenstrasse 2 | 1777 | Eichelhofgarten with country palace from 1777 (Würzburger Str. 30). Farm building (Hofgartenstrasse 2), gardener's alias Jägerhaus des Hofschlößchen, plastered building with hipped roof built around 1780; Monopteros with columns from the 16th century; Mausoleum, neo-Gothic solid building with apse and coat of arms stone, end of the 19th century; (neo-Gothic chapel building with interior decoration, 1st half of the 19th century, removed around 1990).
|
| War memorial | Acorn | War Memorial Second World War. Free-standing stone stele at the church with a sandstone slab on the outside wall of the church.
|
Reinhardshof
Architectural, artistic and cultural monuments in the Reinhardshof district of Wertheim ( ⊙ ) with the Besteheider Höhe residential area ( ⊙ ):
![]() Map with all coordinates of the cultural monuments of the Reinhardshof district of Wertheim: OSM
Map with all coordinates of the cultural monuments of the Reinhardshof district of Wertheim: OSM
| image | designation | location | Dating | description |
|---|---|---|---|---|
| Michaelskirche | Willy-Brandt-Strasse 3 (map) |
Michaelskirche
|
Vockenrot
Architectural, artistic and cultural monuments in the Wertheim district of Vockenrot ( ⊙ ) with the Neuhof residential area ( ⊙ ):
![]() Map with all coordinates of the cultural monuments of the Wertheim district Vockenrot: OSM
Map with all coordinates of the cultural monuments of the Wertheim district Vockenrot: OSM
| image | designation | location | Dating | description |
|---|---|---|---|---|
| War memorial | Vockenrot | War Memorial First World War
|
||
| War memorial | Vockenrot | War Memorial Second World War
|
Wartberg
Architectural, art and cultural monuments in the Wartberg district of Wertheim ( ⊙ ):
![]() Map with all the coordinates of the cultural monuments of the Wartberg district of Wertheim: OSM
Map with all the coordinates of the cultural monuments of the Wartberg district of Wertheim: OSM
| image | designation | location | Dating | description |
|---|---|---|---|---|
| Ecumenical Church Center | Salon-de-Provence-Ring (map) |
Wartberg Ecumenical Church Center
|
Individual monuments by locality
Bettingen
Architectural, artistic and cultural monuments in Bettingen with the village of Bettingen ( ⊙ ) and the residential area industrial area Almosenberg ( ⊙ ):
![]() Map with all the coordinates of the cultural monuments in the district of Bettingen: OSM
Map with all the coordinates of the cultural monuments in the district of Bettingen: OSM
| image | designation | location | Dating | description |
|---|---|---|---|---|
| Protestant church | Hauptstrasse 15 (map) |
1858 | Evangelical Church Bettingen. Richly structured plastered building with a crooked hip roof and central projection.
|
|
| War memorial | Bettingen | War memorial. Cenotaph in the cemetery made of red sandstone; right for the victims of the war of 1870/71, left for the victims of the 1st World War; in the middle are the victims and missing persons of the Second World War.
|
Dertingen
Architectural, art and cultural monuments in Dertingen with the village of Dertingen ( ⊙ ) and the residential area Renztal ( ⊙ ). In the area of the town center, remains of medieval predecessor buildings are to be expected. For the district of Dertingen, the monument information was taken from the historical site analysis:
![]() Map with all coordinates of the cultural monuments in the district of Dertingen: OSM
Map with all coordinates of the cultural monuments in the district of Dertingen: OSM
| image | designation | location | Dating | description |
|---|---|---|---|---|
 More pictures |
Former rectory | Aalbachstrasse 26 (Flst no. 24) | Two-storey former parsonage on a slight slope with a solidly bricked ground floor zone and half-timbered upper floor. In the north-eastern parlor zone with sliding shutters. At the top with two attic levels under a gable roof. North two-flight flight of stairs. South eaves-side extension with elevation of the southern roof area. In the core 1568 (d); Used as a rectory since the 18th century. Renovation in 2008. The well-preserved former parsonage with its early modern half-timbered houses clearly reflects the former form of living of a pastor's family. Its structural, architectural and local historical importance is evidence of the public interest in its preservation for scientific and local history reasons. Protected according to § 2 DSchG
|
|
 More pictures |
Old Town Hall | Aalbachstrasse 35 (Flst no. 373) | Two-storey, eaves-standing town hall with side passage in the solidly bricked ground floor. On the upper floor, visible framework with a frieze of straight St. Andrew's crosses. At the top with two attic levels under a gable roof. Basically around 1550, alterations around 1700 and later remodeling. The street leading north out of the village and running under the town hall was originally called the Mittlerer Torweg. According to the municipal atlas of 1925, the town hall itself assumed the function of a village gate (middle gate), at least for a short time. The town hall occupies a special position due to its structural design, the ornamental half-timbered structure and its location in the center of Dertingen, which characterizes the townscape, which at the same time underlines its importance as a public building in the town. The structural and historical importance of the town hall is evidence of the public interest in its preservation for artistic, scientific and local history reasons. Protected according to § 2 DSchG
|
|
| House and barn (stone sliding window) | Aalbachstrasse 37 (Flst no. 371) | In the center of the village, two-storey residential building with a solidly bricked ground floor zone and a plastered half-timbered upper floor. Three profiled thresholds on the gable side. At the top with two attic levels under a gable roof. 17./18. Century with overmolding. The house is part of a largely redesigned courtyard. At the barn to the north of the courtyard there is a stone sliding window from the 2nd half of the 19th century on the gable side of the former central gateway. As a vividly transmitted document of a baroque half-timbered house, the building is a structural part of the local housing stock, which is characterized by viticulture and agriculture, and is essential for the transmission of the historic street and townscape. For scientific reasons, there is a public interest in its preservation. Protected according to § 2 DSchG
|
||
 More pictures |
Residential building | Aalbachstrasse 48 (Flst no. 277) | Two-storey half-timbered house on a hillside above a high, solidly bricked basement plinth. Gable side with three profiled thresholds; Carved corner posts (baluster-like columns) on all upper floor corners, one of which is inscribed with the inscription “Friedrich Baumann ANNO 1706”. At the top with two attic levels under a gable roof. Built in 1706 (i), attic in the 19th and 20th centuries Century. renewed; with more recent overforms. With its baroque half-timbered decorative elements, the residential building standing on a hillside that characterizes the townscape vividly reflects the rural way of living of the 18th century. Its structural, architectural and local historical significance is evidence of the public interest in its preservation for scientific reasons. Protected according to § 2 DSchG
|
|
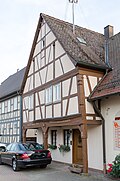 More pictures |
Former shepherd and guard house | Aalbachstrasse 54 (Flst no. 285) | Centrally located on the village square, two-story shepherd and guard house with a massive ground floor zone and half-timbered upper floor. At the top with a gable roof. The ground floor is set back on the gable side in the form of an open ground floor arbor. The three wooden stands supporting the upper floor each contain initials: "CS Bürgerm / VGM / AD Schulth"; AD stands for the former mayor Andreas Diehm. In the threshold the inscription: “God give peace in your country MDCCXLV Happiness and salvation to everyone.” On a corner post on the upper floor the year “1745”. Built 1745 (i) with more recent remodeling. The former shepherd's and guard house, which characterizes the town, is an important document of the rural working and living environment of the 18th century. Its special role as a public building is clearly illustrated by the ground floor arbor. For scientific and local history reasons, there is a special public interest in its preservation. Protected according to § 28 DSchG
|
|
 More pictures |
Former inn "Zum Grünen Baum" | Aalbachstrasse 56 (Flst no. 287) | Centrally located, two-storey former guest house. Eaves standing building with solid masonry base zone and half-timbered full storeys; On the eaves side facing the street half-timbered otherwise plastered. Upstairs with two attic levels under a half-hip roof. Double flight of stairs on the eaves and entrance portal with Keilstein inscription "AS 1790"; AS = Andreas Schlundt. In the recent renovation, the inscription: "Built in the year 1679" was placed on a compartment field. 17./18. Century with more recent remodeling. In the 18th century the inn "zum Strauss" and later "zum Grünen Baum" was occupied. The eaves-standing building that dominates the street is an important testimony to the village inns of the 18th century. There is therefore a public interest in its preservation for scientific and local history reasons. Protected according to § 2 DSchG
|
|
 More pictures |
Courtyard with residential house and barn | Aalbachstrasse 60 (Flst no. 293) | Centrally located in the village, two-storey residential building with a solid masonry ground floor zone and half-timbered upper floor. On the gable side facing the street half-timbered otherwise plastered. Ornamental framework with partly richly carved pillars and nested St. Andrew's crosses; two light projectile advances. At the top with two attic levels under a gable roof with a one-sided cripple hip. 2nd half of the 16th century with overmolding. At the back, south of the courtyard, a massive barn; Inscribed "1735" on the arched cellar entrance. The well-handed down courtyard complex, which with the ornamental half-timbered house characterizes the site, is an important testimony to the rural building structure and the prestige of the Renaissance of the 16th century. For the once agricultural place, there is therefore a public interest in the preservation of the courtyard complex for scientific and artistic reasons. Protected according to § 2 DSchG
|
|
| Basement house | Aalbachstrasse 70 (Flst no. 302) | Two-storey basement house with massive red sandstone ground floor zone and half-timbered upper floor. At the top with a gable roof. On the gable side with a round arched gate, which forms the basement access and is flanked on both sides by stone sliding windows. Mid 19th century. The cellar house is an important structural document for the wine-growing community of Dertingen. Due to the flood-prone location in the lower village near the Aalbach, cellar houses were necessary for the storage of food. There is therefore a public interest in its conservation for scientific and local history reasons. Protected according to § 2 DSchG
|
||
| Basement house | Aalbachstrasse 84 (Flst no. 26831) | Two-storey basement house with massive red sandstone ground floor zone and partly bricked, partly plastered half-timbered upper floor. At the top with a gable roof. On the gable side with a round arched gate, which forms the basement access and is flanked on both sides by stone sliding windows. Above it are wooden shutters in the shape of a cross. Mid 19th century. The cellar house is an important structural document for the wine-growing community of Dertingen. Due to the flood-prone location in the lower village near the Aalbach, elevated cellar houses were necessary for the storage of food. There is therefore a public interest in its conservation for scientific and local history reasons. Protected according to § 2 DSchG
|
||
| Signpost | Aalbachstrasse / Mühlbachstrasse (Flstnr. 322/20) | At the intersection of Aalbachstrasse and Mühlbachstrasse there is a red sandstone signpost with directional arrows and inscriptions: "Wüstenzell 2.8 km Würzburg 27.3 km" and "Homburg 4 km". Late 19th century. The signpost is an important testimony and a culturally important small monument for the history of traffic. For scientific reasons, there is therefore a public interest in its preservation. Protected according to § 2 DSchG
|
||
| Draw well | Aalbachstrasse / Wirtsgasse (Flst no. 51/2) |
Protected according to § 28 DSchG
|
||
| Village fortification with village wall and wall and ditch area | Aalbachstraße (39, 49, 51, 59), Am Berg (8, 9, 11, 13, 15, 17, 20), Am Oberen Tor (6), Bleichwiesenweg (Flst no. 26020, 26021, 26025, 337/1 + 15), Dorfgrabenweg (Flst no. 26790–96, 26798–802, 26804), Lindelbacher Strasse (1, 4, 7, 9), Obere Strasse (20, 28, 30, 32), Wirtsgasse (18), Zehntgasse (7th floor) ) | Solid village wall made of quarry stones with an upstream moat area and ramparts. An inscription panel, which was moved to its current location at Lindelbacher Straße 4 when the lower gate was demolished, reports the following: “WHEN MAN ZALT 1568 IAR DISE MAVR WAS STARTED FROM OBER THOR AN TO ZVM VNDERN ALREADY IN IAR 1578 DISER STEIN WAITING DVRCH LORENTZ SCHMIT ANDREAS BEVSCHELL BVRGERMEINSTER VND HANS HEVSER ANDREAS VOLCK BAVMEINSTER HAS BEEN SILENT FOR 3 IARS DAN THE MALTER KORN KORN TET 7 fl, ALREADY THE FVDER WINE GIVEN AT THE VNOT VIN 72 fl TVN GIBT IN THE VIDN VEN GIBEN GIBEN GIBEN IN THE VIDNOT VED RAACH VND EHR THAT HE IN VNS DEN GLAVBEN STERCK VND MORE AMEN CONRAT DIABEL SCHRIPS “built 1568–1578. In the 19th century, the Lower Gate and the Upper Gate (1840) were demolished. The former village fortification is an impressive, rare and well-handed testimony to the former importance of the village. There is a public interest in the preservation of this whole for scientific and local history reasons. Protected according to §§ 2 (aggregate) DSchG
|
||
 More pictures |
Inscription bar | Am Berg 3 (Flstnr. 246) | In the north-western corner of a residential building that was largely remodeled in the 20th century, there is an inscription bar from 1801 with the inscription: “IOHANN ADAM TILE I CALL GOD TO BE MY ASSISTANT THAT KNOWS I AM I A CARPENTER TILE ARM VND I DISPATCH I HAVE MY HAVS MYSELF GEMACHT ANO 1801 “The inscription reflects the simple living conditions of a craftsman at the beginning of the 19th century, a time of political upheaval as a result of the French Revolution and the imminent Napoleonic wars. The inscription bar is an important document showing the way of life and work around 1800. For scientific reasons, there is a public interest in its preservation. Protected according to §§ 2 (component) DSchG
|
|
| Old rectory | Am Berg 14 (Flstnr. 257) | Not far from the parish church and the southern outskirts, two-storey residential building with a solidly bricked ground floor zone and half-timbered upper floor. Richly carved ornamental framework with nested St. Andrew's crosses. On a corner stand the inscription: "1591". According to tradition, this is said to be a former rectory. The well-preserved, presumably former parsonage vividly reflects the rural style of living and the adornment in the half-timbered building of the 16th century. Its structural, architectural and local historical importance is evidence of the public interest in its preservation for scientific and local history reasons. Protected according to § 2 DSchG
|
||
| Former “Löwen” inn with wrought iron arm | At the Upper Gate 1 (Flstnr. 319) | The two-storey guest house “Löwen” with a solidly bricked ground floor zone and half-timbered upper floor is located in a corner location that defines the townscape. At the top with two attic levels under a gable roof. Accessed to the eaves via an outside staircase. 19th century with more recent remodeling. A wrought-iron tavern bracket attached to the northwest corner and decorated gargoyles on the western gutter. 19th century. The inn is a vivid example of the village restaurant system of the 19th century that characterizes the townscape. There is a public interest in maintaining the inn boom for scientific and local historical reasons. Protected according to §§ 2 (component) DSchG
|
||
| Courtyard with residential house and barn | At Upper Gate 2 (Flstnr. 315) | Two-storey residential building in a corner position with a solidly bricked ground floor zone and a plastered half-timbered upper floor. On the northern side of the eaves a younger extension. At the top with two attic levels under a gable roof with a one-sided cripple hip. 18./19. Century. Back to the courtyard, half-timbered barn and north of the courtyard, small timber-framed farm building with stables. The well-handed down small farms in the so-called “Köhler Viertel” convey the living and working forms of the 18th and 19th centuries that were characterized by viticulture and agriculture. Century in Dertingen. For scientific reasons, there is therefore a public interest in maintaining this courtyard. Protected according to § 2 DSchG
|
||
| Double barn | Am Oberen Tor 8, 10 (Flstnr. 223, 222) | Double barn in a corner on the southeastern edge of the village. No. 8 is a solid brick barn with a northern cellar neck porch and occupies the western third. No. 10 is a half-timbered barn over a solid basement plinth with a round arched door and stone sliding windows. The barns are closed at the top with a gable roof. Mid 19th century. The double barn in a corner location outside the village wall is a vivid example of the agricultural character of Dertingen that was once predominant. For scientific reasons, there is a public interest in the preservation of the eastern half-timbered barn (No. 10). Protected according to §§ 2 (Building Am Oberen Tor No. 10) DSchG
|
||
| Winery building | At Upper Gate 12 (Flstnr. 26813) | Two-storey winery building in a corner and on a slight slope with a solidly bricked ground floor zone and half-timbered upper floor. Arched entrance and stone sliding window on the ground floor. At the top with a gable roof. 19th century. The building in the second row has a courtyard in the north, which is flanked by various outbuildings. The winery building on the south-eastern outskirts of the village, outside the historical village setting, is an important testimony to Dertingen's wine-growing history. There is a public interest in its preservation for scientific and local history reasons. Protected according to § 2 DSchG
|
||
| Courtyard with residential house, stone sliding windows | Lindelbacher Strasse 4 (Flst no. 116) | Two-storey winery building in a corner and on a slight slope with a solidly bricked ground floor zone and half-timbered upper floor. Arched entrance and stone sliding window on the ground floor. At the top with a gable roof. 19th century. The building in the second row has a courtyard in the north, which is flanked by various outbuildings. The winery building on the south-eastern outskirts of the village, outside the historical village setting, is an important testimony to Dertingen's wine-growing history. There is a public interest in its preservation for scientific and local history reasons. On the western outskirts, outside the village wall, two-storey residential building with a solidly bricked basement base and plastered half-timbered full storeys. At the top with two attic levels under a gable roof. On the eaves side with external staircase and stone sliding windows. Inscription above the entrance door: “Scatter flowers of love for life and save one another from heartache! 19 GA Schlundt 48. “19th century with overmolding. To the rear of the courtyard there is a large, solidly bricked barn and to the west, a solidly bricked farm building. The eastern border of the courtyard is formed by the still partially existing village wall, which bears an inscription panel later inserted here with the history of the village fortifications (see the village fortifications as a whole). The 19th century courtyard is a vivid example of Dertingen's once agricultural character. For scientific reasons, there is a public interest in maintaining the stone sliding windows. Protected according to §§ 2 (stone sliding window component) DSchG
|
||
| Medieval predecessor buildings | Mühlbachstrasse 2, 4 (area) | Former mill: In the middle of the 14th century, Count Eberhard von Wertheim gave the mill to the Grünau Charterhouse. Demolished in 1876, then two new grinding mills built, which were in operation until after the Second World War. Protected according to §§ 2 (archeology) DSchG
|
||
| Courtyard complex (Zehnthof) | Obere Straße 2 (Flstnr. 154) | Stately, two-storey residential building with a solid basement and ground floor and half-timbered upper floor in a corner location that defines the townscape. Separated, small vestibule for the living room, richly carved ornamental framework with nested St. Andrew's crosses and rosettes. At the top with two attic levels under a gable roof with a one-sided cripple hip. Center column in the gable with the inscription: “AVF HEVT DATO DEN 20 MEY AS MAN ZELT 1586 IARS. EVEN THET.EN DERS TÜSCHEL DVRCH VERLEIVNG.GOTLICHER. GNAT THIS BAV.AVFRICHDEN THAN. / VND BIT DICH.LORD IHESV CHRIST WAS MAN VND SON DV WOLTEST ME BEISTAN THVN THAT I DO THIS BAVE VOLENTEN THON ”. Built in 1586 (i) with overmolding. To the rear and east of the courtyard, large half-timbered barns and economic buildings in the form of a three-sided farmstead. The courtyard is closed on the street side by a massive courtyard wall with a round-arched courtyard entrance. The extremely well-handed down courtyard is an important testimony to the upscale village living and economic conditions and the joy of ornament in the half-timbered building of the 16th century in Dertingen. There is a public interest in its preservation for scientific, artistic and local history reasons. Protected according to § 2 DSchG
|
||
| Courtyard with residential house and barn | Obere Straße 3 (Flstnr. 41) | Two-storey residential building in a corner position with a solidly bricked basement base and plastered half-timbered full storeys. At the top with two attic levels under a gable roof. On the western eaves side oriented towards the courtyard with an external staircase and floor approach. On the eastern side of the eaves there is a round arched cellar entrance with the inscription "1691". 17th century with overmolding. To the west and back to the courtyard in the form of a three-sided farmstead, economic buildings and barn with a solidly bricked ground floor zone and a plastered half-timbered upper floor. With the good document of a three-sided farmstead on Obere Straße, the courtyard is a structural part of the 17th / 18th century housing stock, which was characterized by agriculture. Century in Dertingen. For scientific reasons, there is a public interest in maintaining the house. Protected according to § 2 DSchG
|
||
 More pictures |
Evangelical parish church | Obere Straße 6a, 8 (Flstnr. 164) (map) |
12./13. Century | Former fortified church with old curtain wall, battlements and tower-like entrance gate. Choir tower church with a square, solidly bricked tower (12th / 13th century) with corner ashlar and half-timbered tower (16th century). Nave with flat ceiling in early Gothic style (13th / 14th century). More recent overforms. Inside there is a wooden gallery on three sides of the nave with the inscription "1575" on a richly decorated column. Pulpit from 1596. Carved high altar around 1500. The fortified church is surrounded by a massive curtain wall with loopholes and battlements. In the eastern area, the wall was demolished or modified in the 20th century. To the north is a two-storey, solidly walled gate building with a round arched passage, a wooden gate with a slipway and, on the upper floor, a defense chamber with a loopholes. In the core 12./13. Century with overmolding. The parish church, which dominates the townscape, with its furnishings and the surrounding defensive wall is an important testimony to the village's religious world and medieval fortification. There is a special public interest in its preservation for artistic, scientific and local history reasons. Protected according to § 28 DSchG
|
| Medieval predecessor buildings | Obere Straße 8 (area) | Former fortified church at the end of the 13th century the interior of the choir was rebuilt and the single-nave nave was built. Sacristy annex on the north side of the tower marked 1709; A reconstruction or extension of the ship can also be dated to this time. Significant remains of the fortified wall around the churchyard have survived. Protected according to §§ 2 (archeology) DSchG
|
||
 More pictures |
Churchyard | Obere Straße 8 (Flstnr. 164) | The fortified cemetery surrounding the Protestant parish church served as Dertingen's cemetery until the 19th century. No more burials were carried out until the cemetery was established to the north outside the Ortetter. The open space of the churchyard, which as part of the walled fortified church complex could also take on functions of defense and supply in times of need, forms a historically and archaeologically important and therefore to be preserved open space. Protected according to §§ 2 (green space) DSchG
|
|
 More pictures |
Former school house | Obere Straße 10 (Flstnr. 268) | In a dominant corner position, three-storey school building with solid red sandstone exterior walls. To the Oberen Straße with a central projection, in which the arched door entrance is located with an inscription plaque above: “School building built under Mayor A. Diehm. 1874_75. “Concluding at the top with a gently sloping hipped roof. The stately former schoolhouse, which characterizes the street and townscape, in a typical location near the church, vividly conveys the type of a schoolhouse from the 19th century. At the same time, the building documents the structural renewal of the place in the late 19th century. For scientific and local history reasons, there is a public interest in its preservation. Protected according to § 2 DSchG
|
|
| basement, cellar | Obere Straße 14a (Flstnr. 270) | The cellar of a previous building is located under the building at Obere Straße 14a. On the northern side of the gable, a cellar neck porch with a round arched cellar entrance and a wedge stone with the inscription "JCST" (Johann Christoph Strauss) has been preserved. The residential building built above it today comes largely from the late 20th century. 17./18. Century. The cellar is a structural testimony to the community of Dertingen, which is characterized by viticulture. There is a public interest in its preservation for scientific reasons. Protected according to § 2 DSchG
|
||
| Weingärtnerhaus | Obere Straße 16 (Flstnr. 272) | Two-storey winegrower's house on a hillside with a solidly walled ground floor zone and a plastered half-timbered upper floor. Arched cellar entrance on the gable side. At the top, there is an attic level under a gable roof. 18./19. Century with overmolding. The Weingärtnerhaus with its typical cellar access is a structural testimony to the community of Dertingen, which is characterized by viticulture. There is a public interest in its preservation for scientific reasons. Protected according to § 2 DSchG
|
||
| basement, cellar | Obere Straße 22 (Flstnr. 231) | The cellar of a previous building is still located under the Obere Straße 22 building. On the northern side of the gable, a round arched cellar entrance with a roof and stone sliding windows has been preserved. The residential building built above it today comes largely from the 20th century. Probably the 18th century. The cellar is a structural testimony to the community of Dertingen, which is characterized by viticulture. There is a public interest in its preservation for scientific reasons. Protected according to § 2 DSchG
|
||
| Former synagogue | Obere Straße 23 (Flstnr. 296) | Standing on a hillside, three-story building with a massive basement and plastered half-timbered upper floors. To the north with upstream, three-storey toilet extension and arched basement entrance and stone sliding windows in the basement. Built in 1814 with remodeling. When the Jewish community in Dertingen came into being is unknown. With the increase in the Jewish population, a synagogue and Jewish school were built in 1814. Around 1825 there were 26 Jewish residents in Dertingen. In 1827 the community was assigned to the rabbinical district of Wertheim. In 1926 the community bought the building and set up a training school in it. Today the building is used as a residential building. The former synagogue is the last structural testimony to Jewish history in Dertingen. There is a public interest in its preservation for scientific reasons and for reasons of local history. Protected according to § 2 DSchG
|
||
| Medieval predecessor buildings | Obere Straße 23 (area) | Former synagogue and abandoned shaft house The synagogue, built in 1814, was used by the Jewish community for religious purposes until the 1920s. Today it has been converted into a residential building. The shaft house, which was demolished in the 1970s, stood next to the synagogue (to the west). Protected according to §§ 2 (archeology) DSchG
|
||
| Vineyard and cellar house | Obere Straße 24 (Flst no. 230) | Two-storey wine grower and cellar house standing on a hillside and in the second row with a solidly bricked ground floor zone and plastered half-timbered upper floor. Sliding stone window on the gable side and arched, roofed cellar entrance with the inscription: "A HP M 1764" (Andreas Hepp, Müller) and above it a stylized mill wheel. At the top, there is an attic level under a gable roof. 18th century with overmolding. The Weingärtnerhaus with its typical cellar access is an authentically handed down architectural testimony to the community of Dertingen, which is characterized by viticulture. There is a public interest in its preservation for scientific reasons. Protected according to § 2 DSchG
|
||
| Courtyard with residential house, barn and stone sliding window | Obere Straße 27 (Flstnr. 306) | Two-storey residential building with a solid, brick-built ground floor zone and half-timbered upper floor in a corner and hillside location. Sliding stone windows in the massive base zone. At the top with two attic levels under a gable roof. Inscription on the southeast corner post: "SG 1824". Built in 1824 (i) - probably older in the core - with overmolding. To the north of the house there is a half-timbered barn built for residential purposes. The vividly handed down courtyard is a good example of the agricultural character of Dertingen in the early 19th century. For scientific reasons, there is public interest in maintaining the stone sliding windows. Protected according to §§ 2 (stone sliding window component) DSchG
|
||
| basement, cellar | Obere Straße 32/1 (Flstnr. 225) | Cellar built into the southern slope with a round arched cellar entrance and stone sliding window on the north side. The cellar is located on the site of an economic building that was sold in the 20th century. Probably the 18th century. The cellar is a structural testimony to the community of Dertingen, which is characterized by viticulture. There is a public interest in its preservation for scientific reasons. Protected according to § 2 DSchG
|
||
| Medieval predecessor buildings | Outskirts (historical area) | Former village walling with gates: The gates (upper gate in the area Am Oberen Tor 6/8, lower gate in the area Lindelbacher Straße 4) have been removed. Wall, rampart and ditch in the north and south of the village can still be seen clearly. The place may have been fortified as early as the 15th century. Construction of the wall began in 1568. Completed in 1578 with both gates. In the course of the Würzburg feud, Dertingen was taken by Würzburg troops in 1607. In the second half of the 19th century, the town wall with the gates was completely preserved. Protected according to §§ 2 (archeology) DSchG
|
||
| Residential house with courtyard wall | Wirtsgasse 4 (Flst no. 57) | Single-storey residential building with a solid masonry base zone, plastered half-timbered ground floor and knee floor, standing in a narrow stub lane off Wirtsgasse to the west. Sliding stone window in the base. Two profiled thresholds on the gable side. At the top with two attic levels under a gable roof. 18th century with overmolding. To the northeast of the house there is a massive courtyard wall with a round-arched courtyard entrance and an inscription stone: "KARLL FERDINAND HORRNN 1.7.8.5." Establish a public interest. Protected according to § 2 DSchG
|
||
| War memorial | Dertingen | War memorial
|
Dietenhan
Architectural, artistic and cultural monuments in Dietenhan with the village of Dietenhan ( ⊙ ):
![]() Map with all coordinates of the cultural monuments in the district of Dietenhan: OSM
Map with all coordinates of the cultural monuments in the district of Dietenhan: OSM
| image | designation | location | Dating | description |
|---|---|---|---|---|
| church | church
|
|||
| War memorial | Dietenhan | War memorial 1870/71: A commemorative plaque is set in a sandstone-clad wall.
|
||
| War memorial | Dietenhan | War memorial First World War 1914-18: A pyramid-shaped column stands on four spheres on a pedestal.
|
||
| War memorial | Dietenhan | War memorial Second World War 1939-45: a commemorative plaque is set in a sandstone-clad wall.
|
Dörlesberg
Architectural, artistic and cultural monuments in Dörlesberg with the village of Dörlesberg ( ⊙ ), the Ernsthof homestead ( ⊙ ) and the Ernsthofsiedlung ( ⊙ ) and Ebenmühle ( ⊙ ) residential areas :
![]() Map with all the coordinates of the cultural monuments in the district of Dörlesberg: OSM
Map with all the coordinates of the cultural monuments in the district of Dörlesberg: OSM
| image | designation | location | Dating | description |
|---|---|---|---|---|
| St. Dorothea | Hundheimer Strasse 72 | 1721 | Catholic parish church St. Dorothea. Baroque building from 1721, with adjacent tower, 1910.
|
|
| War memorial | Dörlesberg | War memorial. The war memorial is located next to the Church of St. Dorothea. - In the middle there is a three-sided sandstone bar with a ball and cross. The three sides are semicircular inward. In front the coat of arms. Left and right two name stones.
|
||
 More pictures |
Mary's Grotto | Mary's Grotto
|
||
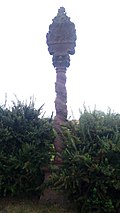 |
Wayside shrine | Wayside shrine
|
||
 |
Wayside shrine | Wayside shrine
|
Green word
Architectural, art and cultural monuments in Grünenwört with the village of Grünenwört ( ⊙ ):
![]() Map with all coordinates of the cultural monuments in the district of Grünenwört: OSM
Map with all coordinates of the cultural monuments in the district of Grünenwört: OSM
| image | designation | location | Dating | description |
|---|---|---|---|---|
| church | Green word | church
|
||
| War memorial | Green word | War Memorial First World War. At the funeral hall is the memorial stone of WWI, made of sandstone. Below is a German cross framed by oak leaves. In the middle of the names a sword pointing downwards. Above the inscription a steel helmet with a laurel branch.
|
||
| War memorial | Green word | War memorial First and Second World War. WW1 + WW2: In front of the Christ Church there is a stone column next to a concrete wall on which the marble name boards are attached.
|
Height field
Architectural, artistic and cultural monuments in Höhefeld with the village of Höhefeld ( ⊙ ), the residential area Klosterhöhe ( ⊙ ) as a scattered settlement and the courtyards Mittelhof ( ⊙ ) and Wagenbuch ( ⊙ ):
![]() Map with all coordinates of the cultural monuments in the area of Höhefeld: OSM
Map with all coordinates of the cultural monuments in the area of Höhefeld: OSM
| image | designation | location | Dating | description |
|---|---|---|---|---|
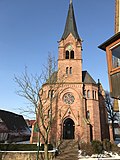 More pictures |
Protestant church | Götzenberg 1 | 1891-1892 | Evangelical parish church. Neo-Gothic building, re. 1891/92.
|
| town hall | Main ring 27 | 1843 | Town hall. Solid construction with hipped roof, double flight of stairs and arched windows and portal on the ground floor. Built in 1843 according to plans by the architect August Moosbrugger (1802 - 1858).
|
|
| barn | Main ring 32 | 1834 | Barn. Today fire department equipment store. Massive barn with arched portal, re. 1834.
|
|
| War memorial | Height field | War memorial First and Second World War. The war memorial is located in the cemetery.
Cross placed on two stone pillars. Metal name boards are inserted between the pillars and the cross.
|
Kembach
Architectural, artistic and cultural monuments in Kembach with the village of Kembach ( ⊙ ) and the Sonnenberg residential area ( ⊙ ):
![]() Map with all the coordinates of the cultural monuments in the district of Kembach: OSM
Map with all the coordinates of the cultural monuments in the district of Kembach: OSM
| image | designation | location | Dating | description |
|---|---|---|---|---|
| Protestant church | Kembachtalstrasse 36 | around 8th century - 1732 | Ev. Parish church (§ 28), baroque hall from 1732 (marked) with medieval choir tower. Church courtyard wall with round arched gate (entity). Protected according to § 28 DSchG
|
|
| basement, cellar | Kembachtalstrasse 44 | 1707 | Cellar with arched entrance, re. 1707.
|
|
| War memorial | Kembach | War memorial First and Second World War. The war memorial is located in the cemetery.
A wall made of sandstone with name plates inserted into it.
|
Lindelbach
Architectural, art and cultural monuments in Lindelbach with the village of Lindelbach ( ⊙ ):
![]() Map with all coordinates of the cultural monuments in the Lindelbach district: OSM
Map with all coordinates of the cultural monuments in the Lindelbach district: OSM
| image | designation | location | Dating | description |
|---|---|---|---|---|
| Protestant church | At the linden tree | 1719 | Baroque parish church with roof turret, ins. 1719. Older choir part. Embedded stone of the old churchyard wall, re. 1582.
|
|
| War memorial | Lindelbach | War memorial 1870/71, First and Second World War.
|
Moon field
Architectural, artistic and cultural monuments in Mondfeld with the village of Mondfeld ( ⊙ ) and the Rosenmühle residential area ( ⊙ ):
![]() Map with all the coordinates of the cultural monuments in the district of Mondfeld: OSM
Map with all the coordinates of the cultural monuments in the district of Mondfeld: OSM
| image | designation | location | Dating | description |
|---|---|---|---|---|
| town hall | Nibelungenstrasse 41 | 18th century | Former Town hall. Solid construction with half-hipped roof and semicircular window in the gable, defining the townscape. Late 18th century.
|
|
 More pictures |
St. Martin | Nibelungenstrasse 43 | 1888 | Catholic Church of St. Martin (§ 28). Solid construction from 1887 with a late Gothic transept. Parts of the churchyard wall with three walled-in crosses from the 17th century (totality, § 2/28). Protected according to §§ 2, 28 DSchG
|
| War memorial | Moon field | War memorial 1870/71, First and Second World War.
|
Wet
Architectural, artistic and cultural monuments in Nassig with the villages Nassig ( ⊙ ) and Ödengesäß ( ⊙ ), the Ödengesäßer Hof residential area ( ⊙ ) and the hamlets Im Tal (Im Loch) ( ⊙ ) and Steingasse ( ⊙ ):
![]() Map with all the coordinates of the cultural monuments in the Nassig district: OSM
Map with all the coordinates of the cultural monuments in the Nassig district: OSM
| image | designation | location | Dating | description |
|---|---|---|---|---|
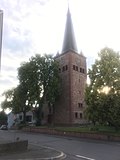 More pictures |
Church of the Resurrection (Nassig) |
|
||
| Tombstone | Miltenberger Strasse 50 | 1704-1805 | (at the choir of the parish church) gravestones, ins. 1704 and rel. 1805.
|
|
 |
War memorial | Wet | War memorial 1870/71 German-French war. The monument from 1870/71 is located in the Miltenbergerstrasse - Wolpertsweg thoroughfare. A figure of Wilhelm I is on a sandstone plinth.
|
|
| War memorial | Wet | War Memorial First World War. The sandstone memorial to World War I is in the cemetery. A praying soldier kneels on a multi-part plinth that tapers conically in the upper part.
|
||
| War memorial | Wet | War Memorial Second World War. Behind it on the right is the WWII grave. A stone altar with a large stone cross on it. In front of it individual memorial plaques with the names of the fallen. The memorial for the missing is on the right. In the middle on a pedestal - a seated female figure. To the right and left of it two name boards.
|
||
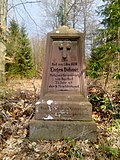 |
Memorial stone | Eugen-Dühmig-Stein
|
Reicholzheim
Architectural, artistic and cultural monuments in Reicholzheim with the village of Reicholzheim ( ⊙ ), the hamlet of Bronnbach ( ⊙ ), the Schafhof homestead ( ⊙ ) and the residential areas at train station Bronnbach ( ⊙ ), train station Reicholzheim ( ⊙ ), camping site ( ⊙ ), Eichgrundsiedlung ( ⊙ ), Jungheidsiedlung ( ⊙ ) and Teilbacher Mühle ( ⊙ ):
Reicholzheim village
![]() Map with all coordinates of the cultural monuments in the district of Reicholzheim (without the hamlet of Bronnbach): OSM
Map with all coordinates of the cultural monuments in the district of Reicholzheim (without the hamlet of Bronnbach): OSM
| image | designation | location | Dating | description |
|---|---|---|---|---|
 More pictures |
St. George | St.-Georg-Strasse 7 | 1713-1903 | Catholic parish church of St. Georg from 1713 with extension from 1903.
|
 More pictures |
Reicholzheim station | 1868 | Reicholzheim station. Part of the entity Badische Taubertalbahn .
|
|
 |
Historic Tauber Bridge | Historic Tauber Bridge
|
||
 More pictures |
Stone cross nest | To the crosses (at) (map) |
14.-16. Century | The stone cross nest in Reicholzheim is the largest collection of stone cross nests in southern Germany with 14 stone crosses made of sandstone, which are embedded in a red sandstone retaining wall. The crosses are on the old high path between Reicholzheim and Bronnbach. According to Fränkische Nachrichten , one of the largest stone cross nests in the world can be discovered in Reicholzheim.
|
 |
Memorial stone | Memorial stone
|
||
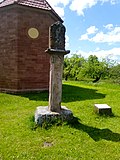 |
Wayside shrine | Wayside shrine
|
||
 |
chapel | chapel
|
||
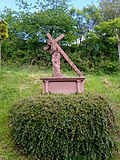 |
Wayside shrine | Wayside shrine
|
||
 |
War memorial | Reicholzheim | War memorial First and Second World War
|
|
 |
Nepomuk statue | Nepomuk statue
|
||
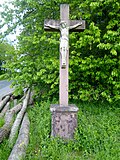 |
Stone cross | Stone cross
|
Hamlet Bronnbach
![]() Map with all coordinates of the cultural monuments of the hamlet Bronnbach (on the district of Wertheim-Reicholzheim): OSM
Map with all coordinates of the cultural monuments of the hamlet Bronnbach (on the district of Wertheim-Reicholzheim): OSM
| image | designation | location | Dating | description |
|---|---|---|---|---|
| Bronnbach Monastery | Bronnbach (map) |
1153 (before) | Bronnbach Cistercian Abbey. Material entity Bronnbach Monastery.
|
|
| Monastery Church of the Assumption | Bronnbach (map) |
1222 | Monastery Church of the Assumption. Catholic parish church, St. Marien. Baroque-style monastery church from 1222 (part of the Bronnbach monastery).
|
|
| Monastery garden | Bronnbach (map) |
18th century | Monastery garden. Abbey or prelature garden with figure balustrade and fountain with the coat of arms of Abbot J. Hartmann. Early 18th century. (Part of the totality of Bronnbach Monastery).
|
|
| Belvedere | Bronnbach, Bronnbach 15 (map) |
1725-1728 | Belvedere. Hall garden with two pavilions and belvedere from 1725-1728. (Part of the totality of Bronnbach Monastery).
|
|
| hospital | Bronnbach (map) |
1705 | Former Spital, hospital, today archive network of the Main-Tauber-Kreis. Baroque plastered building with tail gable, rich side portal, re. 1705. (Part of the material entity Bronnbach Abbey).
|
|
| refectory | Bronnbach, Bronnbach 9 (map) |
Refectory (part of the Bronnbach Monastery).
|
||
| Josefssaal | Bronnbach (map) |
1724/25 | Ballroom construction. Josefssaal from 1724/25. (Part of the totality of Bronnbach Monastery).
|
|
| Convent building | Bronnbach, Bronnbach 11 (map) |
Convent building. Baroque abbey and convent building. (Part of the totality of Bronnbach Monastery).
|
||
| Monastery building | Bronnbach, Bronnbach 9 (map) |
Former Monastery wing (later a castle). (Part of the totality of Bronnbach Monastery).
|
||
| Remise | Bronnbach (map) |
19th century | Driver's apartment with coach house, 19th century. (Part of the totality of Bronnbach Monastery).
|
|
| graveyard | Bronnbach (map) |
1850 (after) | Cemetery moved here after 1850, with red sandstone cross and graves of domain members. (Part of the totality of Bronnbach Monastery).
|
|
| Orangery | Bronnbach, Bronnbach 5 (map) |
1774 | Orangery with a concave sun catcher, on which there is a richly figured painting, 1774. (Part of the Bronnbach Monastery). The orangery now houses a restaurant.
|
|
| Wayside shrine | Bronnbach (map) |
1720 | Wayside shrine. Josefsäule, red sandstone, re. 1720. (Part of the Bronnbach Monastery).
|
|
| Remise | Bronnbach (map) |
19th century | 19th century carriage shed, part of the former palace complex. (Part of the totality of Bronnbach Monastery).
|
|
| barn | Bronnbach (map) |
18th century | Former Cattle stable of the monastery from the 18th century, today Fraunhofer Institute. (Part of the totality of Bronnbach Monastery).
|
|
| Fountain | Bronnbach (map) |
17./18. Century | Courtyard fountain with two bowls and cattle trough from monastery gardens, 17th / 18th centuries Century. (Part of the totality of Bronnbach Monastery).
|
|
| Monastery building | Bronnbach (map) |
1742 | Former Pension building or bursary. Baroque plastered building with hipped roof, double flight of stairs with magnificent portal from 1742. (Part of the Bronnbach Monastery as a whole).
|
|
| Horse stable | Bronnbach (map) |
18th century | Horse stable and coach house, 18th century. (Part of the totality of Bronnbach Monastery).
|
|
| Monastery wall | Bronnbach (map) |
Former Monastery wall. (Part of the totality of Bronnbach Monastery).
|
||
| barn | Bronnbach (map) |
16th century | Former Large barn of the monastery (today museum for rural cultural property, branch of the Wertheim Museum). Solid construction from the 16th century with stepped gables and mansard roof. (Part of the totality of Bronnbach Monastery).
|
|
| Carpentry | Bronnbach, Bronnbach 14 (map) |
1716-1718 | Former Joinery construction. Baroque plastered building with hipped roof and drilled portals with skylight, coat of arms of Abbot Hartmann, 1716–18. (Part of the totality of Bronnbach Monastery).
|
|
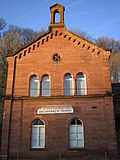 More pictures |
Bronnbach station | Bronnbach (map) |
1868 | Bronnbach station. Part of the entity Badische Taubertalbahn .
|
 More pictures |
Bronnbach railway bridge | Bronnbach (map) |
1868 | Part of the entity Badische Taubertalbahn .
|
| Tauber Bridge | Bronnbach (map) |
1408 | Tauber Bridge. Multi-arched stone bridge from 1408 with a statue of Nepomuk (copy), inscribed. 1731. (Part of the Bronnbach Monastery).
|
|
| Konrad Chapel | Bronnbach (map) |
Konrad Chapel
|
||
| monument | Bronnbach (map) |
monument
|
||
| Wayside shrine | Bronnbach (map) |
Wayside shrine
|
Sachsenhausen
Architectural, art and cultural monuments in Sachsenhausen with the village Sachsenhausen ( ⊙ ) and the residential area Am Kirchenweg ( ⊙ ):
![]() Map with all the coordinates of the cultural monuments in the Sachsenhausen district: OSM
Map with all the coordinates of the cultural monuments in the Sachsenhausen district: OSM
Sonderriet
Architectural, artistic and cultural monuments in Sonderriet with the village of Sonderriet ( ⊙ ):
![]() Map with all the coordinates of the cultural monuments in the district of Sonderriet: OSM
Map with all the coordinates of the cultural monuments in the district of Sonderriet: OSM
Urphar
Architectural, artistic and cultural monuments in Urphar with the village of Urphar ( ⊙ ) and the Klosterweg residential area ( ⊙ ):
![]() Map with all coordinates of the cultural monuments in the district of Urphar: OSM
Map with all coordinates of the cultural monuments in the district of Urphar: OSM
| image | designation | location | Dating | description |
|---|---|---|---|---|
 More pictures |
Jakobskirche (Urphar) | Wehrkirchstrasse 14 (map) |
13th century | Ev. Parish church of St. Jakobus, Romanesque building with churchyard wall and arched entrance, 13th century (entity). Protected according to § 28 DSchG
|
| War memorial | War memorial First and Second World War.
|
Waldenhausen
Architectural, artistic and cultural monuments in Waldenhausen with the village of Waldenhausen ( ⊙ ):
![]() Map with all coordinates of the cultural monuments in the district of Waldenhausen: OSM
Map with all coordinates of the cultural monuments in the district of Waldenhausen: OSM
| image | designation | location | Dating | description |
|---|---|---|---|---|
| Protestant church | Rüdenholzweg 3 | around the 8th century - 15th Century | Ev. Parish church (§ 28), Romanesque-Gothic building with churchyard wall (totality § 2/28). Protected according to §§ 2, 28 DSchG
|
|
| War memorial | Waldenhausen | War Memorial First World War. There are two memorial plaques embedded in the outer wall of the cemetery. On the left (1st WW) a sandstone slab modeled on a temple entrance, with a carved steel helmet, bayonet and oak leaves on top, a cross with a wreath underneath in the middle.
|
||
| War memorial | Waldenhausen | War Memorial Second World War. There are two memorial plaques embedded in the outer wall of the cemetery. On the right (2nd World War) a metal plaque with a highlighted cross and a frame - similar to a gate.
|
See also
- List of cultural monuments in the Main-Tauber district
- List of war memorials in Wertheim
- List of street names in Wertheim , where many of the cultural monuments are located
Individual evidence
- ↑ Monument value plan for Wertheim from November 5, 2008
- ↑ Fortification tower Besteheider Landstrasse 51 Wertheim - detail page - LEO-BW. In: leo-bw.de. Retrieved May 18, 2020 .
- ↑ a b Besteheid, City of Wertheim, Main-Tauber-Kreis, Baden Württemberg - online project fallen memorials. In: denkmalprojekt.org. Retrieved May 18, 2020 .
- ^ Ev parish church Kirchgasse 18 Wertheim - detail page - LEO-BW. In: leo-bw.de. Retrieved May 18, 2020 .
- ↑ Eichelhofgarten with Castle Würzburger Strasse 30 Hofgartenstrasse 2 Wertheim - detail page - LEO-BW. In: leo-bw.de. Retrieved May 18, 2020 .
- ^ Museum Schlösschen im Hofgarten - detail page - LEO-BW. In: leo-bw.de. Retrieved May 18, 2020 .
- ^ Eichel, City of Wertheim, Main-Tauber-Kreis, Baden-Württemberg - online project fallen memorials. In: denkmalprojekt.org. Retrieved May 18, 2020 .
- ↑ a b Vockenrot, City Wertheim, Main-Tauber-Kreis, Baden-Wurttemberg. In: denkmalprojekt.org. Retrieved May 18, 2020 .
- ^ Ev parish church Hauptstrasse 15 Wertheim - detail page - LEO-BW. In: leo-bw.de. Retrieved May 18, 2020 .
- ^ Bettingen, Main-Tauber-District, Baden-Württemberg. In: denkmalprojekt.org. Retrieved May 18, 2020 .
- ↑ Historical site analysis Dertingen
- ↑ Town Hall Aalbachstrasse 35 Wertheim - detail page - LEO-BW. In: leo-bw.de. Retrieved May 18, 2020 .
- ↑ former fortified church Obere Straße 6a 8 Wertheim - detail page - LEO-BW. In: leo-bw.de. Retrieved May 18, 2020 .
- ^ Dertingen, City of Wertheim, Main-Tauber District, Baden-Württemberg. In: denkmalprojekt.org. Retrieved May 18, 2020 .
- ^ A b c Dietenhan, City of Wertheim, Main-Tauber district, Baden-Württemberg. In: denkmalprojekt.org. Retrieved May 18, 2020 .
- ^ Dörlesberg, City of Wertheim, Main-Tauber District, Baden-Württemberg. In: denkmalprojekt.org. Retrieved May 18, 2020 .
- ↑ a b Grünenwört, City of Wertheim, Main-Tauber District, Baden-Württemberg. In: denkmalprojekt.org. Retrieved May 18, 2020 .
- ^ Parish church Götzenberg 1 Wertheim - detail page - LEO-BW. In: leo-bw.de. Retrieved May 18, 2020 .
- ↑ Town hall main ring 27 Wertheim - detail page - LEO-BW. In: leo-bw.de. Retrieved May 18, 2020 .
- ↑ Scheune main ring 32 Wertheim - detail page - LEO-BW. In: leo-bw.de. Retrieved May 18, 2020 .
- ↑ Höhefeld, City of Wertheim, Main-Tauber District, Baden-Württemberg. In: denkmalprojekt.org. Retrieved May 18, 2020 .
- ↑ Parish Kembachtalstraße 36 Wertheim - Details - LEO BW. In: leo-bw.de. Retrieved May 18, 2020 .
- ↑ Keller Kembachtalstrasse 44 Wertheim - detail page - LEO-BW. In: leo-bw.de. Retrieved May 18, 2020 .
- ^ Kembach, City of Wertheim, Main-Tauber District, Baden-Württemberg. In: denkmalprojekt.org. Retrieved May 18, 2020 .
- ↑ Evangelical Church An der Linde Wertheim - detail page - LEO-BW. In: leo-bw.de. Retrieved May 18, 2020 .
- ^ Lindelbach, City of Wertheim, Main-Tauber-District, Baden-Württemberg. In: denkmalprojekt.org. Retrieved May 18, 2020 .
- ↑ Town Hall Nibelungenstrasse 41 Wertheim - detail page - LEO-BW. In: leo-bw.de. Retrieved May 18, 2020 .
- ↑ Catholic Church Nibelungenstrasse 43 Wertheim - detail page - LEO-BW. In: leo-bw.de. Retrieved May 18, 2020 .
- ↑ Wertheim-Mondfeld, Main-Tauber-Kreis, Baden-Württemberg - online project fallen memorials. In: denkmalprojekt.org. Retrieved May 18, 2020 .
- ^ Gravestone Miltenberger Strasse 50 Wertheim - detail page - LEO-BW. In: leo-bw.de. Retrieved May 18, 2020 .
- ^ A b c Nassig, City of Wertheim, Main-Tauber district, Baden-Württemberg. In: denkmalprojekt.org. Retrieved May 18, 2020 .
- ↑ a b Reicholzheim. In: www.suehnekreuz.de. Retrieved September 11, 2019 .
- ↑ locations. In: suehnekreuz.de. Retrieved May 23, 2020 .
- ↑ Stone witnesses in the landscape - Franconian news. In: fnweb.de. Retrieved May 22, 2020 .
- ^ Reicholzheim, City of Wertheim, Main-Tauber-District, Baden-Württemberg. In: denkmalprojekt.org. Retrieved May 18, 2020 .
- ^ Bronnbach Cistercian Abbey - detail page - LEO-BW. In: leo-bw.de. Retrieved May 18, 2020 .
- ^ Kath parish church of St Marien Bronnbach 7 Wertheim - detail page - LEO-BW. In: leo-bw.de. Retrieved May 18, 2020 .
- ↑ Wertheim Monastery Garden - detail page - LEO-BW. In: leo-bw.de. Retrieved May 18, 2020 .
- ↑ Klostersaal garden Bronnbach 15 Wertheim - Details - LEO BW. In: leo-bw.de. Retrieved May 18, 2020 .
- ^ Spital Wertheim - detail page - LEO-BW. In: leo-bw.de. Retrieved May 18, 2020 .
- ^ Monastery refectory Bronnbach 9 Wertheim - detail page - LEO-BW. In: leo-bw.de. Retrieved May 18, 2020 .
- ↑ Monastery Josef Hall Bronnbach 9 Wertheim - Details - LEO BW. In: leo-bw.de. Retrieved May 18, 2020 .
- ^ Monastery Convent building cloister Bronnbach 11 Wertheim - detail page - LEO-BW. In: leo-bw.de. Retrieved May 18, 2020 .
- ↑ Convent building Bronnbach 9 Wertheim - detail page - LEO-BW. In: leo-bw.de. Retrieved May 18, 2020 .
- ^ Remise Wertheim - detail page - LEO-BW. In: leo-bw.de. Retrieved May 18, 2020 .
- ↑ Wertheim Cemetery - detail page - LEO-BW. In: leo-bw.de. Retrieved May 18, 2020 .
- ^ Monastery Orangery Bronnbach 5 Wertheim - detail page - LEO-BW. In: leo-bw.de. Retrieved May 18, 2020 .
- ↑ wayside shrine Wertheim - detail page - LEO-BW. In: leo-bw.de. Retrieved May 18, 2020 .
- ^ Remise Wertheim - detail page - LEO-BW. In: leo-bw.de. Retrieved May 18, 2020 .
- ↑ Wertheim stable - detail page - LEO-BW. In: leo-bw.de. Retrieved May 18, 2020 .
- ^ Well Wertheim - detail page - LEO-BW. In: leo-bw.de. Retrieved May 18, 2020 .
- ↑ Wertheim monastery building - detail page - LEO-BW. In: leo-bw.de. Retrieved May 18, 2020 .
- ↑ Horse stable Wertheim - detail page - LEO-BW. In: leo-bw.de. Retrieved May 18, 2020 .
- ^ Monastery wall Wertheim - detail page - LEO-BW. In: leo-bw.de. Retrieved May 18, 2020 .
- ↑ Barn Wertheim - detail page - LEO-BW. In: leo-bw.de. Retrieved May 18, 2020 .
- ↑ Joinery Bronnbach 14 Wertheim - detail page - LEO-BW. In: leo-bw.de. Retrieved May 18, 2020 .
- ↑ Tauberbrücke Wertheim - detail page - LEO-BW. In: leo-bw.de. Retrieved May 18, 2020 .
- ↑ Schule Am Feldergraben 1 Wertheim - detail page - LEO-BW. In: leo-bw.de. Retrieved May 18, 2020 .
- ↑ Parish church Teilbachstrasse 15 Wertheim - detail page - LEO-BW. In: leo-bw.de. Retrieved May 18, 2020 .
- ^ Town hall Teilbachstraße 25 Wertheim - detail page - LEO-BW. In: leo-bw.de. Retrieved May 18, 2020 .
- ^ A b c Sachsenhausen, City of Wertheim, Main-Tauber District, Baden-Württemberg. In: denkmalprojekt.org. Retrieved May 18, 2020 .
- ↑ Rathaus Wildbachstrasse 44 Wertheim - details page - LEO-BW. In: leo-bw.de. Retrieved May 18, 2020 .
- ^ Sonderrieth, City of Wertheim, Main-Tauber-District, Baden-Württemberg. In: denkmalprojekt.org. Retrieved May 18, 2020 .
- ↑ Evangelical Church Wehrkirchstrasse 14 Wertheim - detail page - LEO-BW. In: leo-bw.de. Retrieved May 18, 2020 .
- ^ Urphar, City of Wertheim, Main-Tauber District, Baden-Württemberg. In: denkmalprojekt.org. Retrieved May 18, 2020 .
- ↑ Evangelical church males wrong track 3 Wertheim - Details - LEO BW. In: leo-bw.de. Retrieved May 18, 2020 .
- ^ A b Waldenhausen, City of Wertheim, Main-Tauber District, Baden-Württemberg. In: denkmalprojekt.org. Retrieved May 18, 2020 .





