List of listed objects in Villach
The list of listed objects in Villach contains the 145 listed , immovable objects of the Carinthian community of Villach .
Monuments
| photo | monument | Location | description | Metadata |
|---|---|---|---|---|

|
Catholic parish church hl. Nicholas and cemetery ObjectID : 63162 |
St. Niklas, St.Niklas-Platz KG location : Bogenfeld |
The church with a tower in the northern choir corner is a simple neo-baroque building from 1862. The neo-baroque main altar from 1899 with sacrificial portals is by Ignaz Oblak. A late baroque side altar with column architecture dates from the middle of the 18th century. |
ObjectID : 63162 Status: § 2a Status of the BDA list: 2020-02-29 Name: Catholic parish church hl. Nikolaus und Friedhof GstNr .: .17 / 1; 247 Parish Church of St. Niklas an der Drau (Villach) |

|
Parsonage Object ID: 112493 |
St. Niklas, St.Niklas-Platz 6 KG location : Bogenfeld |
ObjectID : 112493 Status: § 2a Status of the BDA list: 2020-02-29 Name: Pfarrhof GstNr .: .19 / 2 Pfarrhof Sankt Niklas, Villach |
|

|
Prehistoric hilltop settlement and medieval castle ruins on the Wauberg Object ID: 131350 since 2019 |
Wauberg location KG: Bogenfeld |
ObjektID : 131350 Status : Notification Status of the BDA list: 2020-02-29 Name: Prehistoric hilltop settlement and medieval castle ruins on Wauberg GstNr .: 912 Fortification Wauberg |
|

|
Catholic branch church hl. Andreas ObjectID : 61555 |
Egg am Faakersee KG location : Drobollach |
The small Gothic village church has a slightly retracted choir, an eastern wooden roof turret and a nave-width porch on brick pillars. The cross-rib vaulted choir has a 3/8 end. The simple high altar is from the end of the 17th century. |
ObjectID : 61555 Status: § 2a Status of the BDA list: 2020-02-29 Name: Kath. Filialkirche hl. Andreas GstNr .: .71 Filialkirche hl. Andreas, Egg am Faakersee |

|
Federaun Castle Ruins ObjectID : 34689 |
KG location : Federaun |
Dominant on a hill of grass whitefish. Remains of a farm at the foot of the hill. Built between 1146 and 1160 by Bishop Eberhard II of Bamberg. Destroyed in 1232/33, but soon restored. From the middle of the 12th century until 1759 it was owned by Bamberg. In 1353 two towers are mentioned; on one of them sat Berthold von Dietrichstein, whom he pawed. In 1383 two towers on the Greyl are mentioned again. From 1431 the Khevenhüller family became Federaun's fiefdom. In 1488 the tower by the Thurnegg bridge was named. In the 17th century only Thurnegg is mentioned; the upper castle and the second tower on the Gail seem to have already fallen into disrepair by this time. Remains of the keep and walls of the main castle have been preserved; Cistern recognizable in the courtyard. At the southern foot of the hill on an isolated boulder, the remains of a massive fore tower (Thurnegg). Heraldic inscription stone inscribed 1575. Parts of a shotgun plant on the castle . The Federaun castle ruins are now owned by the Federal Forests . |
ObjektID : 34689 Status : Notification Status of the BDA list: 2020-02-29 Name: Federaun Castle Ruins GstNr .: .57 / 1; .57 / 2; .57 / 3; 453/2 Federaun Castle |

|
Schrotturm Object ID: 34690 since 2012 |
KG location : Federaun |
Parts of a shot system have been preserved on the Federaun castle ruins . They are located on the vertical rocky eruption of the Graschelitzen north of the trade houses. |
ObjectID : 34690 Status : Notification Status of the BDA list: 2020-02-29 Name: Schrotturm GstNr .: .57 / 2 |

|
Altstrasse and barrows between Warmbad Villach and Oberfederaun ObjectID : 130061 since 2017 |
KG location : Federaun |
From the Roman road, you can see passages carved into the rock with ruts, carved transverse grooves and accompanying climbs. Note: the visible piece of Altstrasse extends over the cadastral communities of Federaun and Judendorf . |
ObjektID : 130061 Status : Notification Status of the BDA list: 2020-02-29 Name: Altstrasse and barrows between Warmbad Villach and Oberfederaun GstNr .: 322/1; 442; 322/10; 322/11; 322/6; 439/12; 439/11; 439/15; 599 Römerstraße Warmbad Villach - Oberfederaun |

|
Defense tower ObjectID : 34910 |
Unterfederaun, Federauner Straße 14 KG location : Federaun |
The ruinous massive tower (Thurnegg) was an outbuilding of Federaun Castle . |
ObjectID : 34910 Status : Notification Status of the BDA list: 2020-02-29 Name: Defense tower GstNr .: .62 Burg Federaun |

|
Gasthaus Pichler, former trade union building ObjectID : 99022 |
Unterfederaun, Federauner Straße 14 KG location : Federaun |
The former trade union building is an eight-axis, three-story building with a storage floor under a high hipped roof, which was built around 1750. |
ObjektID : 99022 Status : Notification Status of the BDA list: 2020-02-29 Name: Gasthaus Pichler, former trade union GstNr .: .63 |

|
Catholic branch church hl. Matthew ObjectID : 68439 |
Unterfederaun location KG: Federaun |
The small Gothic church is a uniform structure with a choir with a 3/8 end, south tower with pointed helmet, large wooden gallery and a main altar from 1680. |
ObjectID : 68439 Status: § 2a Status of the BDA list: 2020-02-29 Name: Kath. Filialkirche hl. Matthäus GstNr .: .44 Filialkirche hl. Matthäus, Unterfederraun, Villach |
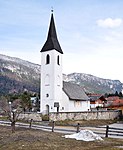
|
Catholic branch church hl. Maria Magdalena and cemetery ObjectID : 98873 |
Oberschütt location KG: Federaun |
Mentioned in a document in 1368 and 1372 respectively. The village church was officially renewed by master Leonhard Walznstein. Baroque-style, Gothic hall church. 1997/1998 exterior restoration. On the south facade exposure of a Christopher fresco marked 1575 and a multi-figure crucifixion. |
ObjectID : 98873 Status: § 2a Status of the BDA list: 2020-02-29 Name: Kath. Filialkirche hl. Maria Magdalena and Friedhof GstNr .: .19 Filialkirche Maria Magdalena, Oberschütt |

|
Catholic branch church hll. Philip and James ObjectID : 61836 |
Gratschach, Dr.Görlich-Straße KG location : Gratschach |
The building is a small Romanesque church with a lower square choir, a wooden roof turret to the east, a pointed helmet and a wooden canopy in the west. The south wall and choir have small Romanesque windows. The branch church is covered with a shingle roof. Numerous carved fragments from a Roman tomb are cemented into the southern outer wall: fragments of pilaster, triton relief , which was severely damaged in the 2nd half of the 20th century by acts of vandalism (the raised parts of the Greek sea god blowing a horn were knocked off with a hammer) was, frieze bar with tendril ornament, dolphin relief, furthermore a fragment with an incised lamb of uncertain dating. |
ObjectID : 61836 Status: § 2a Status of the BDA list: 2020-02-29 Name: Kath. Filialkirche hll. Philippus and Jakobus GstNr .: .67 Filialkirche hll. Philipp and Jakob, Gratschach, Villach |

|
Catholic parish church Herz-Mariae ObjectID : 101249 |
Landskron, Franz-von-Assisi-Straße 11 KG location : Gratschach |
Built and consecrated in 1967. Large north-facing hall with a south-west tower; Concrete frame structure; Facility from the construction period. Master builder Klinger, Herzung, sanctuary Alfons Nessmann. |
ObjectID : 101249 Status: § 2a Status of the BDA list: 2020-02-29 Name: Kath. Pfarrkirche Herz-Mariae GstNr .: 911/1; 914/7 Parish Church Herz Mariae, Landskron |

|
Hill burial ground Michaelerteich ObjectID : 47817 |
Gratschach location KG: Gratschach |
The burial ground comprises a good 15 clearly visible barrows, presumably belonging to the older Hallstatt culture and already robbed in antiquity. |
ObjectID : 47817 Status : Notification Status of the BDA list: 2020-02-29 Name: Hill grave field Michaelerteich GstNr .: 742; 739; 741; 740; 745 |

|
Wegkapelle ObjektID : 99041 |
Landskron, Hochfeldstrasse, KG location : Gratschach |
The Wegkapelle, built in 1888, is a small chapel building with a square floor plan with neoclassical gable fronts. |
ObjectID : 99041 Status: § 2a Status of the BDA list: 2020-02-29 Name: Wegkapelle GstNr .: 1134 Wegkapelle Hochfeldstraße in Villach-Landskron |

|
School ObjectID : 35053 |
Landskron, Ossiacher Straße 67 KG location : Gratschach |
Note: elementary school 8 |
ObjectID : 35053 Status : Notification Status of the BDA list: 2020-02-29 Name: School GstNr .: 927/3 |

|
Landskron Castle Ruins ObjectID : 35131 |
Landskron, Schloßbergweg 30 KG location : Gratschach |
The castle, built around 1550 on a destroyed previous building, has been falling into disrepair since a fire in 1812. The castle consisted of two tracts arranged at right angles to each other and a chapel to the south of it and is surrounded by defensive walls and bastions. |
ObjectID : 35131 Status : Notification Status of the BDA list: 2020-02-29 Name: Burgruine Landskron GstNr .: 1068 Burg Landskron |

|
Late medieval aqueduct to the Landskron ruins ObjectID : 115289 since 2018 |
Location KG: Gratschach |
The late medieval aqueduct was used to supply water to Landskron Castle. The preserved remains were restored in 2000. |
ObjectID : 115289 Status : Notification Status of the BDA list: 2020-02-29 Name: Late medieval aqueduct to the Landskron ruins, GstNr .: 1067/1; 1067/2 Landskron Castle - aqueduct |
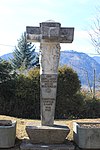
|
War memorial next to the branch church of St. Andreas ObjectID : 99006 |
St. Andrä location KG: Gratschach |
The war memorial west of the church consists of a figure frieze over a pillar and a cross above. The monument is marked Beres 1932. |
ObjectID : 99006 Status: § 2a Status of the BDA list: 2020-02-29 Name: War memorial next to Filialkirche hl. Andreas GstNr .: 1029/1 War memorial Villach-St. Andrä |

|
Crucifix at the Filialkirche hll. Philip and James ObjectID : 112497 |
Gratschach, at Max-Lauritsch-Straße KG location : Gratschach |
Medium-sized crucifix with an unmounted Christ. |
ObjektID : 112497 Status: § 2a Status of the BDA list: 2020-02-29 Name: Crucifix at the Filialkirche hll. Philippus and Jakobus GstNr .: 785/1 Crucifix at the Filialkirche hll. Philip and James |

|
Catholic branch church hl. Michael ObjectID : 63142 |
St. Michael location KG: Gratschach |
The church is a small Romanesque building with a semicircular apse, eastern roof turret and western porch. A small Gothic winged altar and a Romanesque crucifix are remarkable. |
ObjectID : 63142 Status: § 2a Status of the BDA list: 2020-02-29 Name: Kath. Filialkirche hl. Michael GstNr .: .39 Filialkirche St. Michael (Villach) |

|
Catholic branch church hl. Andreas ObjectID : 63001 |
St. Andrä location KG: Gratschach |
The small chapel with a turret and an open western porch was built in the 19th century. It contains a simple neo-Gothic altar and a coat of arms grave slab from 1650. |
ObjectID : 63001 Status: § 2a Status of the BDA list: 2020-02-29 Name: Kath. Filialkirche hl. Andreas GstNr .: .94 Filialkirche St. Andrä (Villach) |

|
Catholic Parish Church of the Holy Spirit and Cemetery ObjectID : 61945 |
Heiligengeist location KG: Heiligengeist |
The small Gothic church with a turret was provided with the wooden west gallery and a pillar porch in the 19th century. On the north wall are wall paintings from the 15th century. The main altar from 1780 is by Hieronymus Wirth. |
ObjectID : 61945 Status: § 2a Status of the BDA list: 2020-02-29 Name: Catholic Parish Church of the Holy Spirit and Cemetery GstNr .: .21; 258/2 parish church hl. Spirit, Holy Spirit, Villach |

|
Wegkapelle ObjektID : 98989 |
Judendorfer Straße KG location : Judendorf |
The small chapel under a shingle roof with a turret was built in 1790 and contains a crucifixion group inside. |
ObjectID : 98989 Status: § 2a Status of the BDA list: 2020-02-29 Name: Wegkapelle GstNr .: 801 Wegkapelle Judendorfer Straße |

|
Barrows field Napoleonwiese ObjektID : 130038 since 2013 |
Napoleonwiese location KG: Judendorf |
The Napoleonwiese barrow field is one of the oldest visible evidence of human civilization in the Villach area. Burials took place between 850/800 and 550 BC. Instead of. The dead were cremated and buried in urns. At the beginning of the 19th century there were still 60 of these giant or pagan graves. In 1871, Count Gundacker von Wurmbrand , Felix von Luschan and Ritter von Gallenstein had several graves opened. Luschan discovered the nationally important "Villach warrior grave". At the end of the 19th century, the Napoleon Meadow was used as a military training area and most of the barrows were leveled. |
ObjectID : 130038 Status : Notification Status of the BDA list: 2020-02-29 Name: Napoleonswiese barrow field GstNr .: 482/4 Napoleonwiese barrow field |
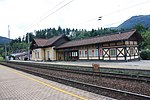
|
Reception building, Warmbad train station ObjectID : 100143 |
Warmbader Straße 105 KG location : Judendorf |
Warmbad station was built in the second half of the 19th century. The single-storey main building with a cross-shaped floor plan and narrower side flanks has half-timbered supports. |
ObjectID : 100143 Status : Notification Status of the BDA list: 2020-02-29 Name: Reception building, Warmbad station GstNr .: .46 Villach Warmbad station |
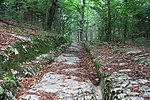
|
Altstrasse and barrows between Warmbad Villach and Oberfederaun ObjectID : 130062 since 2017 |
KG location : Judendorf |
see KG Federaun |
ObjektID : 130062 Status : Notification Status of the BDA list: 2020-02-29 Name: Altstrasse and barrows between Warmbad Villach and Oberfederaun GstNr .: 482/11; 482/3; 482/12; 736/50; 736/51; 736/55; 736/157; 736/48; 736/49; 736/52; 736/53; 736/54; 789/1 Römerstraße Warmbad Villach - Oberfederaun |

|
Prehistoric and fortified late antique hilltop settlement with cult sites Tscheltschnigkogel ObjektID : 131413 since 2019 |
Tscheltschnigkogel location KG: Judendorf |
ObjektID : 131413 Status : Notification Status of the BDA list: 2020-02-29 Name: Prehistoric and fortified late antique hilltop settlement with cult sites Tscheltschnigkogel GstNr .: 733; 736/5; 736/6; 736/7; 736/8; 736/9; 736/10; 736/11; 736/12; 736/13; 736/15; 721/1; 723; 724; 725; 727; 731; 735; 736/14 Tscheltschnigkogel |
|

|
Parsonage Object ID: 62469 |
Maria Gail, 18th November-Platz 10 KG location : Maria Gail |
The rectory next to the church is a hook-shaped, two-storey building from the 18th century with a hipped roof . The two arched portals and the facade have been renewed. |
ObjectID : 62469 Status: § 2a Status of the BDA list: 2020-02-29 Name: Pfarrhof GstNr .: .69 / 1; 939/2 rectory, Maria Gail |

|
Catholic Parish Church of Our Lady and Cemetery ObjectID : 62468 |
Maria Gail Location KG: Maria Gail |
The core of the church of the original parish of the Villach area with its mighty four-story choir tower dates from the 12th / 13th centuries. Century and received its present form at the beginning of the 17th century. On the north wall of the nave there are remains of frescoes from the 13th century. The furnishings include the high altar from 1700, two side altars from the mid-18th century, a remarkable late Gothic winged altar and a late Baroque altar in the choir chapel. |
ObjectID : 62468 Status: § 2a Status of the BDA list: 2020-02-29 Name: Catholic Parish Church of Our Lady and Cemetery GstNr .: .71; 935 Parish Church of Maria Gail |

|
District Court ObjectID : 63597 |
Peraustraße 25 KG location : Perau |
The courthouse was built in 1927/28 by Nasimbeni and Wendler under the influence of the Viennese municipal architecture. The four-storey building is determined by the staircase tower risalits divided and horizontal banding. During the restoration in 1991, the external appearance of the time of origin was restored. |
ObjectID : 63597 Status : Notification Status of the BDA list: 2020-02-29 Name: District court GstNr .: .151 District court in Villach |

|
Villa Pirker and Treu / formerly Villa Raditschnig ObjectID : 100110 since 2012 |
Pestalozzistraße 29 KG location : Perau |
Designed by Franz Baumgartner in 1920 , built by Hermann Raditschnig in 1922, villa with a varied structure, following the turn of the century in terms of forms; Renovation in 1980. |
ObjectID : 100110 Status : Notification Status of the BDA list: 2020-02-29 Name: Villa Pirker and Treu / formerly Villa Raditschnig GstNr .: .101; 32/1 |
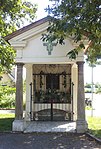
|
Wegkapelle ObjektID : 98889 |
Auer-v.-Welsbach-Straße KG location : Perau |
This path chapel is a small rectangular building with a classifying gable porch on Tuscan columns. The grid indicates the year 1925. |
ObjectID : 98889 Status: § 2a Status of the BDA list: 2020-02-29 Name: Wegkapelle GstNr .: .60 / 2 |

|
Shrine Object ID: 98988 |
Margeritenstrasse location KG: Perau |
This niche shrine was built around 1900. |
ObjectID : 98988 Status: § 2a Status of the BDA list: 2020-02-29 Name: Bildstock GstNr .: 337/1 |

|
Parsonage Object ID: 100125 |
Ossiacher line 41 KG location : Perau |
The Perau rectory is a two-story, five-axis building under a high hipped roof from the second half of the 17th century. The facade shows early baroque stucco decor. The five-bay vestibule and the upper floor hall as well as the ground floor rooms have barrels from the second half of the 17th century. |
ObjectID : 100125 Status: § 2a Status of the BDA list: 2020-02-29 Name: Pfarrhof GstNr .: 18 Pfarrhof Villach-Heiligenkreuz |

|
Residential house, Perauhof ObjectID : 100129 |
Perauhof 2 location KG: Perau |
The Perauhof is a late Biedermeier , two-story building from the mid-19th century. The eleven-axis façade is accentuated by a central projection with a frontispiece, which can be reached by stairs and erected over pillar arcades . |
ObjektID : 100129 Status : Notification Status of the BDA list: 2020-02-29 Name: Residential house, Perauhof GstNr .: .16 / 3; 41/1; .16 / 5 Perauhof, Villach |

|
Pilgrimage church Heiligenkreuz with Heiligenkreuz chapel and former cemetery ObjectID : 68435 |
Ossiacher line KG location : Perau |
The pilgrimage church is an important late baroque building with a double tower facade and a central dome. Fritz Fröhlich created the frescoes in the vault in 1960. The furnishings are uniform from the construction period (2nd quarter of the 18th century). |
ObjektID : 68435 Status: § 2a Status of the BDA list: 2020-02-29 Name: Pilgrimage church Heiligenkreuz with Heiligenkreuz chapel and former cemetery GstNr .: .15; 417 Heiligenkreuz Church, Villach |

|
Catholic branch church hl. Georg ObjectID : 63018 |
St. Georgen, Brunnenplatz KG location : Pogöriach |
The church has a slightly retracted late Gothic choir with struts, a baroque redesigned nave, an eastern roof turret and a small vestibule from 1955. The flat ceiling with stucco coffers in the nave is from around 1600. The furnishings include the baroque high altar from the middle of the 17th century, the side altar with Nothburga painting and a Gothic cabinet in the sacristy. |
ObjectID : 63018 Status: § 2a Status of the BDA list: 2020-02-29 Name: Kath. Filialkirche hl. Georg GstNr .: .37 St. Georg (St. Georgen) |

|
Wayside shrine, White Cross ObjectID : 98897 |
Bildstöcklstraße KG location : Seebach |
The so-called “White Cross” is a Gothic pillar made of stone, first mentioned in a document in 1399, with a four-sided niche top with two- and three-pass shapes, as well as a pyramid roof. In the south-facing niche there is a crucifixion with saints. The "White Cross" is a former border cross. |
ObjectID : 98897 Status: § 2a Status of the BDA list: 2020-02-29 Name : wayside shrine, Weißes Kreuz GstNr .: 243/12 Weißes Kreuz in Villach - Seebach |

|
Catholic branch church hl. Magdalena ObjectID : 63098 |
across from Dr Schärf-Strasse 4a, KG location : Seebach |
The small building with a low semicircular closed choir and a western roof turret with an onion helmet was built around 1800 over a medieval building that burned down in 1762. The baroque high altar is from the beginning of the 18th century. |
ObjectID : 63098 Status: § 2a Status of the BDA list: 2020-02-29 Name: Kath. Filialkirche hl. Magdalena GstNr .: .110 Filialkirche hl. Magdalena, Villach |

|
Catholic parish church hl. Leonhard ObjectID : 98868 |
Franz-Jonas-Straße KG location : Seebach |
In the late Gothic choir, frescoes dating from around 1400 have been preserved; the rest of the church goes to renovations and extensions from the 20th
Century back. The main altar is by Gernot Kulterer ; there is also a small late Gothic altar and two baroque side altars in the church. |
ObjektID : 98868 Status: § 2a Status of the BDA list: 2020-02-29 Name: Kath. Filialkirche hl. Leonhard GstNr .: .8 Parish Church St. Leonhard (Villach) |

|
Former Manor house of the Della Grotta ObjectID : 98999 since 2012 |
Untere Fellacher Strasse 8 KG location : St. Martin |
Former mansion of the Della Grotta. Construction in the core of the 15th century on a hillside over an irregular floor plan with staggered fronts; Window frames 15th and 16th centuries; elongated hallway with stab cap barrel, ground floor rooms z. T. groin vault; north wing 18th century with square vaults . |
ObjectID : 98999 Status : Notification Status of the BDA list: 2020-02-29 Name: Former Manor house of Della Grotta GstNr .: .74 / 1 Manor house della Grotta (Villach) |

|
Kalvarienbergkapelle ObjektID : 62606 |
Kalvarienbergweg location KG: St. Martin |
The calvary complex with chapel was built in 1670 and consecrated in 1673. The chapel nave has a field ceiling with rosettes from the 17th century, the choir with a 5/8 end has a barrel with stitch caps. The high altar dates from the second third of the 18th century. The two side altars are marked 1670. The calvary stations are decorated with reliefs that are labeled Ugowitzer 1975. |
ObjectID : 62606 Status: § 2a Status of the BDA list: 2020-02-29 Name: Kalvarienbergkapelle GstNr .: .168 |

|
Catholic parish church hl. Martin and Wehrkirchhof ObjectID : 63628 |
Kirchensteig location KG: St. Martin |
The church is a single-nave building with a wide transept, a retracted choir and a massive tower between the nave and the transept. The choir with 5/8 end and two chapels is late Gothic; the rest of the church with its former Romanesque core was rebuilt by Ernst Ranner after it collapsed in 1962. |
ObjectID : 63628 Status: § 2a Status of the BDA list: 2020-02-29 Name: Catholic parish church hl. Martin and Wehrkirchhof GstNr .: 1115/2 St. Martin (Villach) |

|
War memorial ObjectID : 98990 |
Kirchensteig location KG: St. Martin |
The war memorial was erected in the interwar period. An obelisk with inscription panels for the fallen of both world wars stands above a multi-zone base. |
ObjectID : 98990 Status: § 2a Status of the BDA list: 2020-02-29 Name: War memorial GstNr .: 1115/2 War memorial St. Martin (Villach) |

|
Trade union complex and chapel ObjectID : 68187 |
Obere Fellacher Straße 5 KG location : St. Martin |
In the 17th century the property was owned by the trades Josef and Caesar Monte del Gambro and from 1640 on by the Counts of Grotta. In 1846 Anna Obersteiner erected a three-storey, five-axis, representative Biedermeier floor with a mighty hipped roof over the 16th century structure. The classicistic-Biedermeier facade is structured with colossal pilasters and slab style elements. The house has a remarkable porticoed staircase. In the south-eastern basement rooms, Gothic building fabric from the 15th and 16th centuries has emerged with a stitch cap barrel vault, a cross vault with plastered ridges, a round arch portal with beveled stone walls and plastering. Century preserved.
In the garden, southwest of the manor house, there is a single-storey, flat-roofed garden house with a portico on the west facade. The interior is designed in the form of a rotunda : a ring of eight Ionic columns supports a dome. An aedicula-like chapel with a canopy on Tuscan columns is integrated into the retaining wall . |
ObjektID : 68187 Status : Notification Status of the BDA list: 2020-02-29 Name: Trades building and chapel GstNr .: .115 / 3; .115 / 2; 616/1 Tradesmen's House , Fellach (Villach) |

|
Hensel barracks, formerly Regatschnig-Gut ObjektID : 131359 since 2019 |
Obere Fellacher Strasse 64, 69 KG location : St. Martin |
The Henselkaserne, a monumental rectangular building under a high hipped roof, with a shallow central projection with a rustikaportal, was built in 1860. The ground floor rooms have square vaults . The Regatschnig Gut at No. 69 ( Lage ) is also part of the monument . Note: The main building was protected as Hensel barracks (ID: 99021) until 2018 , protection was extended to the Regatschnig Gut in 2019. |
ObjektID : 131359 Status : Notification Status of the BDA list: 2020-02-29 Name: Plant Hensel-Kaserne, former Regatschnig-Gut GstNr .: .151; 568/1 Hensel barracks, Villach |

|
Residential building ObjectID : 115288 |
Schloßgasse 1 KG location : St. Martin |
ObjectID : 115288 Status: § 2a Status of the BDA list: 2020-02-29 Name: Residential building GstNr .: 1354/3 Villach, Schloßgasse 1 |
|

|
Mörtenegg Castle / Dinzlschloss ObjectID : 35035 |
Schloßgasse 4, 11 KG location : St. Martin |
The three-storey, cubic castle with two defense towers was built in the mid-16th century, the facade was redesigned in the 18th century. |
ObjektID : 35035 Status : Notification Status of the BDA list: 2020-02-29 Name: Schloss Mörtenegg / Dinzlschloss GstNr .: .1 / 1; .25; 1424; 1423/2; .26 Dinzl Castle |

|
War memorial ObjectID : 98992 |
Schmalgasse 17 KG location : St. Martin |
The war memorial is a monumental sculpture of a grieving mother over dead soldiers, which was created in 1953 by Josef Dobner . |
ObjectID : 98992 Status: § 2a Status of the BDA list: 2020-02-29 Name: War memorial GstNr .: 1203/2 War memorial (Waldfriedhof Villach) |

|
Cemetery and crematorium in the forest cemetery ObjectID : 35041 |
Schmalgasse 17 KG location : St. Martin |
The crematorium was built in 1952/53 by Erich Boltenstern in clear cubist forms under flat hipped roofs. |
ObjectID : 35041 Status : Notification Status of the BDA list: 2020-02-29 Name: Cemetery and crematorium in the forest cemetery GstNr .: .505; .506 funeral hall and crematorium in the forest cemetery |

|
Portal and chapel of the cemetery ObjectID : 98993 |
St.Martiner-Straße 54 KG location : St. Martin |
The cemetery complex stands on a narrow plot. The portal structure built in 1894/95 with groin vaults and classifying gable front is in one axis with the cemetery chapel from the end of the 19th century. |
ObjectID : 98993 Status : Notification Status of the BDA list: 2020-02-29 Name: Portal and chapel of the cemetery GstNr .: .224; 1048/7 St. Martin cemetery (Villach) |
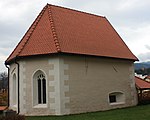
|
Chapel of St. Michael / former Ossuary ObjectID : 98880 |
Kirchweg location KG: St. Martin |
The simple former Karner with 3/8 end and star rib vault (with frescoes from around 1515) was built in the 15th century. |
ObjectID : 98880 Status: § 2a Status of the BDA list: 2020-02-29 Name: Chapel hl. Michael / former Ossuary GstNr .: .39 Parish Church Villach St Martin - Michaelskapelle |

|
Catholic branch church hl. Thomas ObjectID : 62605 |
Obere Fellach location KG: St. Martin |
The small late Gothic church has a recessed choir with a 5/8 end, a northern porch and a small west tower. A Gothic winged altar is remarkable. |
ObjectID : 62605 Status: § 2a Status of the BDA list: 2020-02-29 Name: Kath. Filialkirche hl. Thomas GstNr .: .175 Filial church hl. Thomas, Obere Fellach, Villach |

|
Evang. Parish church hl. Ruprecht ObjectID : 98877 |
St. Ruprecht, St.Ruprechte-Platz KG location : St. Ruprecht |
The church was built in 1785 and the tower was added in 1863. It has a baroque pulpit altar with columns and a canopy. |
ObjectID : 98877 Status: § 2a Status of the BDA list: 2020-02-29 Name: Evang. Parish church hl. Ruprecht GstNr .: .3 Evangelical parish church Sankt Ruprecht near Villach |

|
Catholic parish church hl. Ruprecht and remains of the former churchyard ObjectID : 63216 |
St. Ruprecht, St.Ruprechte-Platz KG location : St. Ruprecht |
The church is a Romanesque building from the first half of the 13th century with an eastern choir tower; At the end of the 18th century, the nave was extended by a yoke. In the nave is a late Gothic star rib vault. There are frescoes in the square choir, dating from around 1460.
The side altars and pulpit are neo-Gothic, by Johann Zernatto (1887). |
ObjectID : 63216 Status: § 2a Status of the BDA list: 2020-02-29 Name: Catholic parish church hl. Ruprecht and remains of the former churchyard GstNr .: .1; 31/1 parish church hl. Ruprecht, Villach |

|
Brick lattice barn ObjektID : 98994 |
St. Ruprecht, St.Ruprechte-Platz 30 KG location : St. Ruprecht |
ObjectID : 98994 Status: § 2a Status of the BDA list: 2020-02-29 Name: Ziegelgitter-Stadel GstNr .: .11 / 1 Ziegelgitter-Stadel - Ruprechter-Platz 30 |
|
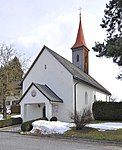
|
Catholic branch church hl. Margaretha ObjectID : 61884 |
Großvassach, Feuerwehrweg location KG: Vassach |
1996 interior and exterior restoration. Small Gothic building, choir with 5/8 end, eastern roof turret, western vestibule. Round-arched west portal, simple pointed-arched windows. Two-bay nave, pointed triumphal arch, flat ceiling in the choir and nave. North of the choir sacristy with groin vault. On the east wall of the choir on a console a baroque altarpiece with twisted columns and acanthus decorations, around 1700; Altarpiece St. Margareta. Gothic carved figure St. Margareta, at the beginning of the 16th century, in custody. |
ObjectID : 61884 Status: § 2a Status of the BDA list: 2020-02-29 Name: Kath. Filialkirche hl. Margaretha GstNr .: .61 Filialkirche hl. Margareta, Grossvassach |
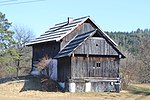
|
Farmhouse, Binder-Keusche ObjectID : 99043 |
Großvassach, Ruperecht Weg 11 KG location : Vassach |
The Binderkeusche was first mentioned in 1806 as being newly built. It consists of two gable structures with different eaves and ridge heights, arranged in the same direction as the ridge. The residential building is a two-storey block or post construction with a two-part floor plan on both storeys. The farm building consists of a barn level resting on pillars, built in post construction and the once open basement between pillars, which later served as a stable. |
ObjectID : 99043 Status : Notification Status of the BDA list: 2020-02-29 Name: Farmhouse, Binder-Keusche GstNr .: 251 Binder-Keusche (Großvassach) |

|
Crucifix ObjectID : 98861 |
Vassach location KG: Vassach |
ObjectID : 98861 Status: § 2a Status of the BDA list: 2020-02-29 Name: Kruzifix GstNr .: 54/6 |
|

|
Kath. Filialkirche, Bergkirche hl. Oswald ObjectID : 61878 |
Oswaldiberg location KG: Vassach |
The small mountain church has a retracted Gothic choir with buttresses, a western ridge turret with a surrounding gallery and onion helmet and a northern sacristy. The high altar with side columns and sacrificial portals is from around 1700; Side altars and pulpit are from the 18th century. |
ObjektID : 61878 Status: § 2a Status of the BDA list: 2020-02-29 Name: Kath. Filialkirche, Bergkirche hl. Oswald GstNr .: .1 |
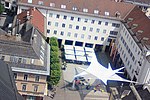
|
Town Hall ObjectID : 35051 |
10. Oktober-Strasse 1 KG location : Villach |
The town hall was built in 1950/51 based on plans by Karl Hayek on the site of the Khevenhüller city palace that was destroyed in World War II. The facades of the space-forming and multifunctional three-story building have the simple design language of the post-war period. The diamond portal and several capitals of the old Khevenhüller-Palais from the 16th century were included in the design. In 1987 the Paracelsussaal was redesigned. In 1995 the town hall was expanded by a six-storey, staggered building by Gernot Kulterer , the upper storey is partly stilted. |
ObjectID : 35051 Status : Notification Status of the BDA list: 2020-02-29 Name: Rathaus GstNr .: .233; .236 Villach Town Hall |

|
Villa ObjectID : 100119 |
10. Oktober-Strasse 17 KG location : Villach |
The villa was built in the neo-renaissance style. |
ObjectID : 100119 Status : Notification Status of the BDA list: 2020-02-29 Name: Villa GstNr .: .466 Villa 10. Oktoberstraße 17 in Villach |

|
Bank for Carinthia and Styria / formerly Austrian National Bank Villach ObjectID : 100117 |
10. Oktober-Strasse 18 KG location : Villach |
The three-sided, free-standing, three-storey bank building was built in 1911/12 by Josef Willroider in lavish neo-baroque forms. |
ObjektID : 100117 Status : Notification Status of the BDA list: 2020-02-29 Name: Bank for Carinthia and Styria / formerly Austrian National Bank Villach GstNr .: .216 / 2 BKS-Bank (Villach, Inner City) |

|
Former Headquarters of the ÖBB ObjectID : 68437 |
10. Oktober-Strasse 20 KG location : Villach |
The management building of the ÖBB was built between 1898 and 1900 by Georg Horčička . The monumental, late-historic building with a risal structure is accentuated on the main front by Corinthian colossal half-columns and rich neo-Renaissance structure. |
ObjectID : 68437 Status : Notification Status of the BDA list: 2020-02-29 Name: Former Management building of the ÖBB GstNr .: .556 Former management building of the ÖBB, Villach |

|
Villa ObjectID : 100120 |
10. Oktober-Strasse 22 Location KG: Villach |
The villa, built in the Neo-Renaissance style at the end of the 19th century, is structured by a risalit, corner tower and bay window. |
ObjectID : 100120 Status : Notification Status of the BDA list: 2020-02-29 Name: Villa GstNr .: 389/3 Villa 10. Oktoberstraße 22 in Villach |

|
Villa ObjectID : 100122 |
10. Oktober-Strasse 24 KG location : Villach |
The villa, which was built around 1900, is diversely structured by risalits, gables, bay windows and tower structures with mansard roofs. |
ObjectID : 100122 Status : Notification Status of the BDA list: 2020-02-29 Name: Villa GstNr .: .540; 361/4 Villa 10. Oktoberstrasse 24 in Villach |

|
Post Office ObjectID : 46559 |
May 8th place 2 location KG: Villach |
The post office was built between 1929 and 1930 and is attributed to the Otto Wagner student Leopold Hoheisel . The four-storey building with an angular floor plan is structured by additional rows of windows and cornices. A stylized golden eagle in the style of expressionism of the interwar period is attached to the north facade. The building was expanded in 1967/70 with a four-storey extension with a grid facade based on plans by Arthur Kopr and Johann Telsnig. In the foyer there is a wall relief in enamel and natural stone from the early 1990s (design: Petutschnig; execution: Hans Hiesberger). |
ObjectID : 46559 Status : Notification Status of the BDA list: 2020-02-29 Name: Post building GstNr .: .1059 Post office May 8th place in Villach |

|
Rental house Triesterhof ObjektID : 63594 since 2018 |
May 8th place 3 location KG: Villach |
The monumental secessionist corner house with risalits and corner bay windows was built between 1907 and 1910. |
ObjektID : 63594 Status : Notification Status of the BDA list: 2020-02-29 Name: Miethaus Triesterhof GstNr .: .131 / 4 Miethaus Triesterhof, 8th May-Platz 3, Villach |

|
Evang. Parish church AB and rectory ObjectID : 98883 |
Adalbert-Stifter-Straße 21 KG location : Villach |
The community center, made up of several block-like structures, was built by Hubert Taferner in 1968–1974. The church designed by Peter Kompolschek, a modern square building with a continuous light cross in the roof structure, was completed in 1987. The 27-part picture cycle Gegentaler Passion by Albin Dolinschek is remarkable . |
ObjectID : 98883 Status: § 2a Status of the BDA list: 2020-02-29 Name: Evang. Parish church AB and rectory GstNr .: 552/2; 556/32 Resurrection Church in Villach Lind |

|
Villach main station ObjectID: 6882 |
Bahnhofplatz 1 KG location : Villach |
The neoclassical two-storey building with a central hall with a wooden coffered ceiling was built between 1946 and 1948. |
ObjectID: 6882 Status: Notification Status of the BDA list: 2020-02-29 Name: Villach main station GstNr .: .356 / 1 Villach main station |

|
Magazine of the Reiter-Kaserne ObjectID : 34913 |
Brauhausgasse 16 KG location : Villach |
The Reiterkaserne is a former military food depot consisting of the former bakery and bed depot building as well as the adjoining warehouse building, which originally served as an oat depot. The barracks area is an unadulterated ensemble of Aryan architecture from the late 19th century. |
ObjectID : 34913 Status : Notification Status of the BDA list: 2020-02-29 Name: Magazin der Reiter-Kaserne GstNr .: 1158 Magazin der Reiter-Kaserne (Villach) |

|
Castle with chapel ObjectID : 63564 |
Burgplatz 1 KG location : Villach |
The oldest parts of the castle are the fortification tower in the northeast corner (13th century) and the former chapel (14th century) to the south, which is now used as an Old Catholic church. The three-storey castle building around a rectangular inner courtyard dates from the 16th century. |
ObjectID : 63564 Status: § 2a Status of the BDA list: 2020-02-29 Name: Castle with chapel GstNr .: .9 Villacher Burg |

|
Reiter-Kaserne ObjectID : 34914 |
Factory platform 3 location KG: Villach |
The Reiterkaserne is a former military food depot consisting of the former bakery and bed depot building as well as the adjoining warehouse building, which originally served as an oat depot. The barracks area is an unadulterated ensemble of Aryan architecture from the late 19th century. |
ObjectID : 34914 Status : Notification Status of the BDA list: 2020-02-29 Name: Reiter-Kaserne GstNr .: 1158 Reiter-Kaserne (Villach) |

|
Residential and commercial building ObjectID : 127673 |
Gerbergasse 3 KG location : Villach |
The house was built around 1910 in Art Nouveau style. It is adorned with braids and ceramic geometric decorations. |
ObjektID : 127673 Status : Notification Status of the BDA list: 2020-02-29 Name: Residential and commercial building GstNr .: .324 / 1 Art Nouveau house, Gerbergasse 3, Villach |

|
Personality monument Hanns Gasser ObjectID : 98892 |
Hans-Gasser-Platz KG location : Villach |
The monument to Hanns Gasser was created by Josef Messner in 1869 and erected in Villach in 1871. The monument was restored in 1995. A copy of the statue is in Gassergasse 19 in Vienna. |
ObjectID : 98892 Status: § 2a Status of the BDA list: 2020-02-29 Name: Personality monument Hanns Gasser GstNr .: 1080/2 Hans Gasser Monument, Villach |

|
Kandolini House / Palazzo Candolini ObjectID : 34911 |
Hans-Gasser-Platz 3 KG location : Villach |
The Candolini House was built in 1890 by AC Candolini in the style of late historicism. The house consists of a four-storey front building and a two-storey rear building that enclose a courtyard in a U-shape. The seven-axis plastered facade is very vividly structured by free-standing columns, pilasters, balusters , expansive cornices and deeply cut plaster blocks. In the central axis of the side elevation and on both sides of the central balcony on the third floor there are four large marble statues depicting the muses . |
ObjectID : 34911 Status : Notification Status of the BDA list: 2020-02-29 Name: Kandolini House / Palazzo Candolini GstNr .: .175 / 1 Palace Candolini |

|
Armory of the former main fire station ObjectID : 48707 |
Hans-Gasser-Platz 5, 6a KG location : Villach |
The former main fire station was built in 1890 by Ludwig Walter in the historicist style. The free-standing monumental three-storey building has a gabled central projectile and a roof turret. The distinctive, very representative designed hose drying tower is crowned with a tent roof. |
ObjectID : 48707 Status : Notification Status of the BDA list: 2020-02-29 Name: Armory of the former main fire station GstNr .: .176 Former main fire station Villach |

|
Bank Austria Creditanstalt ObjectID : 63589 since 2015 |
Hans-Gasser-Platz 8 KG location : Villach |
The late historical monumental building by the architect Wilhelm Hess was built in 1891. |
ObjectID : 63589 Status : Notification Status of the BDA list: 2020-02-29 Name: Bank Austria Creditanstalt GstNr .: .174 / 1; .174 / 2 Bank Austria Creditanstalt in Villach |

|
Hotel Goldenes Lamm ObjectID : 40408 |
Hauptplatz 1 KG location : Villach |
The core of the house is from the 15th / 17th centuries. Century, the facade from the first quarter of the 19th century. In the elongated inner courtyard there is a three-story arcade from the 17th century on the west and north sides, which is built into the upper floor. The center of the older western wing of the house is the wide entrance hall with barrel vaults and pointed caps. To the north there is an almost square room with a ribbed vault over a central column. Four coats of arms are on the column shields to see Steinmetz characters and the year 1524th |
ObjectID : 40408 Status : Notification Status of the BDA list: 2020-02-29 Name: Hotel Goldenes Lamm GstNr .: .280 Haus Hauptplatz 1 in Villach |

|
Bürgerhaus ObjektID : 34915 |
Hauptplatz 7 KG location : Villach |
The core of the community center comes from the 14th / 15th centuries. Century, the facade of the eleven-way, three-story house from the first half of the 17th century. Two three-part Renaissance windows can be seen on each of the two upper floors. The star balcony rests on consoles. The Gothic tracery window was exposed in 1950. The entrance hall dates from the second half of the 16th century, the groin arched pillar arcades in the inner courtyard from the 16th / 17th century. Century. |
ObjectID : 34915 Status : Notification Status of the BDA list: 2020-02-29 Name: Bürgerhaus GstNr .: .277 House at Hauptplatz 7 in Villach |

|
Town hall, former Butcher Ofner ObjectID : 34916 |
Hauptplatz 11 KG location : Villach |
The core of the town house dates from the 16th century. The facade with a central projection was created around 1800. The late secessionist business portal was added in 1927 based on plans by Oskar Schober. The entrance hall has a needle cap barrel from the 16th century. On the right there is a building inscription by the doctor and humanist Erhardus Hedeneccius from 1579. The former arcades in the inner courtyard were rebuilt. In 1987 the secessionist colors were restored on the rear facade. |
ObjectID : 34916 Status : Notification Status of the BDA list: 2020-02-29 Name: Bürgerhaus, former Butner Ofner GstNr .: .275 House at Hauptplatz 11 in Villach |

|
Bürgerhaus ObjektID : 34917 |
Hauptplatz 12 KG location : Villach |
The town house with its historic façade from the second half of the 19th century essentially dates from the 15th and 16th. Century. In the small inner courtyard is a three-storey arcaded courtyard from 1612. The window crowning with composite gable dates from the 18th century. |
ObjectID : 34917 Status : Notification Status of the BDA list: 2020-02-29 Name: Bürgerhaus GstNr .: .77 House at Hauptplatz 12 in Villach |

|
Bürgerhaus ObjektID : 34918 |
Hauptplatz 13 KG location : Villach |
The Neumannhaus is a three-storey, three-axis building from the second half of the 19th century; the facade with a central bay was added at the end of the 19th century in the neo-renaissance style. The older part of the house is the courtyard wing from the second half of the 16th century. A large double eagle coat of arms from 1575 is attached to the courtyard facade, above is a double window. On the upper floor there is a hall with rib vaults, marble head consoles and wall panels with eight depictions of landscapes. |
ObjectID : 34918 Status : Notification Status of the BDA list: 2020-02-29 Name: Bürgerhaus GstNr .: .274 House at Hauptplatz 13 in Villach |
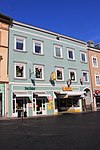
|
Bürgerhaus ObjektID : 34919 |
Hauptplatz 14 KG location : Villach |
The house is a three-story, five-axis building with a renewed facade and core from the 15th century. The adjoining building dates from the 16th century, the column arcades are covered in a modern way. On the ground floor there are remains of a late Gothic, steep groin vault and in the former house chapel there is a groin vault on a Tuscan stone column. The house has twin windows facing Karlgasse. |
ObjectID : 34919 Status : Notification Status of the BDA list: 2020-02-29 Name: Bürgerhaus GstNr .: .78 House at Hauptplatz 14 in Villach |
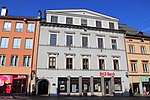
|
Bürgerhaus, Paracelsushof ObjectID : 34920 |
Hauptplatz 18 KG location : Villach |
The Paracelsushof is a three-storey, five-axis building with a simple, historicist facade from the last quarter of the 19th century. The inner courtyard with columned arcades over two floors dates from the first half of the 16th century. The passage to Seilergasse is spanned by a barrel vault. Portrait medallions of Theophrastus Paracelsus and his father Wilhelm Bombast von Hohenheim, which were created by Josef Dobner in 1940/42, are attached to the southern wall of the courtyard . |
ObjectID : 34920 Status : Notification Status of the BDA list: 2020-02-29 Name: Bürgerhaus, Paracelsushof GstNr .: 4 House at Hauptplatz 18 in Villach |

|
Bürgerhaus ObjektID : 34921 |
Hauptplatz 19 KG location : Villach |
The town house is a three-storey, seven-axis building with a renewed facade and a round-arched rustikaportal with the designation 1612. The courtyard has a three-storey columned arcade on Tuscan columns. |
ObjectID : 34921 Status : Notification Status of the BDA list: 2020-02-29 Name: Bürgerhaus GstNr .: .266 House at Hauptplatz 19 in Villach |

|
Bürgerhaus, Hirscheggerhof Hoftrakt ObjectID : 35039 |
Hauptplatz 20 KG location : Villach |
Behind the modern street wing, which was rebuilt in 1950 after bomb damage, hides a building from the mid-16th century with a three-storey groin-vaulted arcade on Tuscan columns. |
ObjectID : 35039 Status : Notification Status of the BDA list: 2020-02-29 Name: Bürgerhaus, Hirscheggerhof Hoftrakt GstNr .: .92 / 1; .92 / 2 House at Hauptplatz 20 in Villach |

|
Trinity Column ObjectID : 68417 |
at Hauptplatz 22, KG location : Villach |
The Trinity Column consists of a box-like substructure with a high column and crowning figures of the Holy Trinity. The statues of Maria Immaculate and Saints Florian and Rochus stand on the base . Under the Madonna there is an inscription with the chronogram 1739. The column is probably the work of Franz Bettini. |
ObjectID : 68417 Status: § 2a Status of the BDA list: 2020-02-29 Name: Dreifaltigkeitssäule GstNr .: 1078/1 Dreifaltigkeitssäule in Villach |
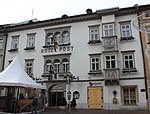
|
Hotel Post ObjectID : 34923 |
Hauptplatz 26 KG location : Villach |
In the middle of the 16th century, the building was converted into the Khevenhüller city palace with a five-axis three-storey facade and the adjacent Stöckl was added. Inside are rooms with groin vaults from the 16th century. The southern courtyard wing was rebuilt in 1950 after being destroyed in the Second World War. |
ObjectID : 34923 Status : Notification Status of the BDA list: 2020-02-29 Name: Hotel Post GstNr .: .96 Hotel Post (Villach) |

|
Bürgerhaus ObjektID : 34924 |
Hauptplatz 28 KG location : Villach |
The town house is a three-storey, eight-axis building, the core of which dates from the first half of the 16th century. The facade was renewed after the Second World War. The portal is called JBE 1829 and was rebuilt in 1994. The house has arcades on the courtyard side. The rooms on the ground floor are equipped with needle cap barrels and star-shaped ridges or loop ribs. |
ObjectID : 34924 Status : Notification Status of the BDA list: 2020-02-29 Name: Bürgerhaus GstNr .: .97 House at Hauptplatz 28 in Villach |

|
Former Kathreinspital ObjectID : 100094 since 2015 |
Italiener Straße 17 KG location : Villach |
Elongated, two-story building in the 18th / 19th centuries Former hospital rebuilt in the 19th century. The core of the 17th century, two stone coats of arms of the Griffen monastery on the west side, marked 1636 and 1654. Ground floor and upper floor rooms with stab cap barrels, 17th century. |
ObjectID : 100094 Status : Notification Status of the BDA list: 2020-02-29 Name: Former Kathreinspital GstNr .: .207 / 3 Former Kathreinspital, Villach |

|
Markushof residence / main building ObjectID : 40592 |
Italiener Straße 38 KG location : Villach |
The Markushof was built around 1700 and redesigned at the end of the 18th century. The two-storey building with a mighty hipped roof is classicistic in appearance and baroque in essence. The facade is structured by the gabled central axis. The upper floor facing the garden has a vaulted arcade on Tuscan columns. The house was adapted for the Evangelical Superintendent in 1988 . |
ObjektID : 40592 Status : Notification Status of the BDA list: 2020-02-29 Name: Ansitz Markushof / main building GstNr .: .197 Ansitz Markushof, Villach |
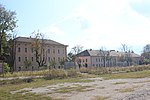
|
Lutschounig barracks / staff building ObjectID : 34925 |
Italiener Straße 47 KG location : Villach |
The staff building of the Lutschounig barracks is a free-standing two-storey building with central and corner projections that was built in 1888/89. The central projection is accentuated by three arched portals and windows. In the central arcade there is a portrait bust of Emperor Franz Joseph I from 1908. |
ObjectID : 34925 Status: § 2a Status of the BDA list: 2020-02-29 Name: Lutschounig barracks / staff building GstNr .: .505 Lutschounig barracks in Villach |

|
Official residence building ObjectID : 63590 |
Jakominirain 1, 3, 5 KG location : Villach |
The elongated, free-standing four-story building was built in 1910 by the k. and k. State Railway Directorate Villach established in late historical secessionist forms. The central projection is elevated by the attic and domed roof, the back is rhythmized by staircase projections. |
ObjectID : 63590 Status : Notification Status of the BDA list: 2020-02-29 Name: Official residence building GstNr .: .763 / 1; .763 / 2; .763 / 3 |

|
Personality monument of Emperor Joseph II. ObjectID : 98893 |
Kaiser-Josef-Platz KG location : Villach |
The monument shows Emperor Josef II holding the tolerance patent . The statue was designed by Josef Messner , the base by Theophil Hansen and the execution by Carl Kundmann . The monument was erected in Villach in 1888 and restored in 1999. |
ObjectID : 98893 Status: § 2a Status of the BDA list: 2020-02-29 Name: Personality monument Kaiser Joseph II. GstNr .: 1078/30 Monument Joseph II., Villach |

|
Bürgerhaus, Thurnerhof ObjectID: 34926 |
Kaiser-Josef-Platz 7 KG location : Villach |
The Thurnerhof is a corner house made up of two houses, the core of which dates from the 15th-16th centuries. Century. In the late Gothic entrance hall, which is accessible from Karlgasse, there is a central column with a stonemason's mark. |
ObjectID: 34926 Status: Notification Status of the BDA list: 2020-02-29 Name: Bürgerhaus, Thurnerhof GstNr .: .71 / 1 House Kaiser-Josef-Platz 7 in Villach |

|
Former Hotel Mosser-Dependance ObjectID : 100095 since 2013 |
Kassinsteig 2 location KG: Villach |
The elongated four-storey house with a risalit structure was built by Fritz Rupp in 1909/10. It has Art Nouveau and Heimatstil elements. |
ObjectID : 100095 Status : Notification Status of the BDA list: 2020-02-29 Name: Former Hotel Mosser-Dependance GstNr .: .742 Hotel Mosser-Dependance, Villach |
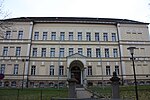
|
Elementary School I and Elementary School II ObjectID : 63565 |
Khevenhüllergasse 16 KG location : Villach |
The elementary school is a free-standing, three-storey building with a U-shaped floor plan that was built in the second half of the 19th century. The neo-Romanesque school building is structured by corner projections and cornices. |
ObjectID : 63565 Status: § 2a Status of the BDA list: 2020-02-29 Name: Elementary school I and elementary school II GstNr .: .243 / 2 |

|
Pfarrhof St. Jakob ObjectID : 68427 |
Kirchenplatz 8 KG location : Villach |
ObjectID : 68427 Status: § 2a Status of the BDA list: 2020-02-29 Name: Pfarrhof St. Jakob GstNr .: .123 / 1; .123 / 2 Pfarrhof Sankt Jakob, Villach |
|

|
Capital Parish Church of St. Jakob d. Ä. with ramp in the east and north ObjectID : 63592 |
Kirchenplatz 12 KG location : Villach |
The spacious three-aisled late Gothic hall church with buttresses is connected to the west tower by a vestibule. The remarkable high altar in the width of the choir shows rich rococo carvings. In the church there are numerous epitaphs and tombstones from the 15th to 18th centuries. |
ObjectID : 63592 Status: § 2a Status of the BDA list: 2020-02-29 Name: Capital parish church hl. Jakob d. Ä. with ramp in the east and north GstNr .: .124; .125 / 1 St. Jakob (Villach) |

|
War memorial ObjectID : 98896 |
Kirchenplatz 12 KG location : Villach |
The war memorial was created by Karl Maria Kerndle in 1918–1924. It has the shape of a monumental sword tip with oak leaves in relief, an eagle, city coat of arms and a sword in front of a gable wall. |
ObjektID : 98896 Status: § 2a Status of the BDA list: 2020-02-29 Name: War memorial GstNr .: .124 St. Jakob (Villach) - war memorial |

|
Gasthaus, Cling House ObjectID : 34931 |
Lederergasse 15 KG location : Villach |
The two-storey, three-axle Cling House was built in the middle of the 16th century with a renewed facade. The entrance to the former brewery is equipped with a needle cap barrel. The two-storey pillar arcades in the inner courtyard are built into the upper storey. |
ObjectID : 34931 Status : Notification Status of the BDA list: 2020-02-29 Name: Gasthaus, Cling-Haus GstNr .: .68 / 1 Haus Lederergasse 15 in Villach |

|
Bürgerhaus ObjektID : 37485 |
Lederergasse 24 KG location : Villach |
The former six-axis and two-story house was extended in 1991/92. The core of the building dates from the 16th century and has a stone-walled portal from the 16th century. On the courtyard side, the house has pillar arcades on the ground floor and pillar arcades on the upper floor. |
ObjectID : 37485 Status : Notification Status of the BDA list: 2020-02-29 Name: Bürgerhaus GstNr .: .38 House Lederergasse 24 in Villach |

|
Bürgerhaus ObjektID : 34932 |
Lederergasse 30 KG location : Villach |
The core of the two-storey, four-axle town house with a renewed facade dates from the 16th and 17th centuries. Century. The rooms on the ground floor have a puncture cap barrel or a groin vault on a central column. The house was extended in 1987 during a renovation. |
ObjectID : 34932 Status : Notification Status of the BDA list: 2020-02-29 Name: Bürgerhaus GstNr .: .35 |
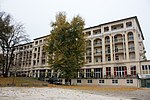
|
Parkhotel ObjectID : 34985 |
Moritschstrasse 2 KG location : Villach |
The Parkhotel was built by L. Fiedler between 1909 and 1911. The monumental, five-storey building, built over a rectangular floor plan, is characterized by historicizing and secessionist forms. The north facade, which is structured by the nine-axis central projection and protruding side wings, is accentuated by an atlantic porch with double pillars and side access ramps. The south facade has the character of a spa hotel due to the loggias that extend over all axes and floors, some of which are equipped with wrought iron or stone parapets. In the park-like area in the south there is a fountain with a fountain figure. The former hotel building was restored in 1998 after a fire. |
ObjectID : 34985 Status : Notification Status of the BDA list: 2020-02-29 Name: Parkhotel GstNr .: .226 Parkhotel Villach |

|
Institution chapel of the state hospital ObjectID : 31274 |
Nikolaigasse 43 KG location : Villach |
The hospital chapel was built between 1913 and 1914 and was only finally completed after the First World War . The small building in the local style has a hipped roof with ridge turrets and a lower curtain wall with round turrets at the sides. In contrast to the rich structure of the building on the outside, there is a clear spatial conception inside with a rectangular hall and a basket-arched chancel. In 1996/96 the interior was redesigned by Giselbert Hoke . |
ObjektID : 31274 Status : Notification Status of the BDA list: 2020-02-29 Name: Institution chapel of the regional hospital GstNr .: 847/3 Institution chapel of the regional hospital Villach |

|
Parish Church of St. Nikolai and Franciscan Monastery ObjectID : 63609 |
Nikolaiplatz 1 KG location : Villach |
The neo-Gothic pillar basilica with transept and distinctive gable facade with a four-storey tower was built in 1892/93.
The monastery, built around the same time (including a previous building), was badly damaged in 1945 and additions were added in the 1950s. |
ObjectID : 63609 Status: § 2a Status of the BDA list: 2020-02-29 Name: Stadtpfarrkirche St. Nikolai and Franciscan Monastery GstNr .: .387; .388; .1021 Nikolai Church in Villach |

|
Former School building of the Assembled Virgins ObjectID : 100106 since 2020 |
Paracelsusgasse 11 KG location : Villach |
ObjectID : 100106 Status : Notification Status of the BDA list: 2020-02-29 Name: Former School building of the Assembled Virgins GstNr .: .102 School building of the Assembled Virgins |
|

|
Bundesgymnasium and Bundesrealgymnasium old component ObjectID : 128857 |
Peraustraße 10, 12 KG location : Villach |
The Peraugymnasium is a monumental building erected in 1872 by Josef Horky in a strictly historicist style, which is structured by slightly elevated projections. |
ObjectID : 128857 Status : Notification Status of the BDA list: 2020-02-29 Name: Bundesgymnasium and Bundesrealgymnasium old building part GstNr .: 384/4 Peraugymnasium Villach |

|
Villa Aichelberg ObjectID : 112527 |
Peraustraße 15 KG location : Villach |
The late historic villa was built around 1890. |
ObjectID : 112527 Status : Notification Status of the BDA list: 2020-02-29 Name: Villa Aichelberg GstNr .: 410/5 Villach, Peraustraße 15 |

|
Villa ObjectID : 112528 |
Peraustraße 17 KG location : Villach |
The late historic villa was built around 1890. |
ObjectID : 112528 Status : Notification Status of the BDA list: 2020-02-29 Name: Villa GstNr .: .459 Villach, Peraustraße 17 |
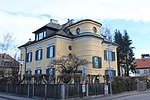
|
Villa Meyer ObjectID : 100109 |
Pestalozzistraße 18 KG location : Villach |
The Villa Meyer was built in 1929 according to plans by Rudolf Truska. The cubic shape is loosened up by a risalit and a bay tower that cuts into the roof zone. |
ObjectID : 100109 Status : Notification Status of the BDA list: 2020-02-29 Name: Villa Meyer GstNr .: .1006 Villach, Pestalozzistraße 18 |

|
Alte Kelag / HBLA for economic professions ObjectID : 35032 |
Richard-Wagner-Straße 8, 10 KG location : Villach |
The Alte Kelag was built in 1911/12 as the Villach directorate of the Kelag by Otto Wagner's pupil Leopold Führer, and was rebuilt in 1922 after wartime damage according to Führer’s plans. The three-storey building is structured by risalits. In 1996/97 the building was converted for school purposes according to plans by Gernot Kulterer . |
ObjektID : 35032 Status : Notification Status of the BDA list: 2020-02-29 Name: Alte Kelag / HBLA for economic professions GstNr .: 353/32 CHS Villach |

|
Richard Wagner School ObjectID : 112534 |
Richard-Wagner-Straße 19, 21 KG location : Villach |
The Richard Wagner School was built in 1907/1908 by Josef Willroider (No. 21) and in 1911 by Leopold Führer (No. 19). |
ObjectID : 112534 Status: § 2a Status of the BDA list: 2020-02-29 Name: Richard-Wagner-Schule GstNr .: 347/18 Richard-Wagner-Schule, Villach |

|
Former Widmann'sches Konvikt ObjectID : 35033 |
Ringmauergasse 3 KG location : Villach |
The Widmann'sche Konvikt goes back to a foundation by Johann Abundius Widmann-Rezzonico in 1887. The free-standing, two-story building was built according to plans by Rudolf Müller. The house under a hipped roof with a protruding eaves is structured by a central projection with an attic gable. The grooved decoration in secessionist forms is influenced by the Otto Wagner school. |
ObjectID : 35033 Status : Notification Status of the BDA list: 2020-02-29 Name: Former Widmann'sches Konvikt GstNr .: 1176 Widmanneum Villach |

|
Exhibition building with Carinthian relief ObjectID : 63599 |
Robert-Stolz-Straße 5 KG location : Villach |
The approximately 180 m² relief was created between 1891 and 1913. The exhibition building for the “Carinthian Relief” was built by Leopold Führer in the inter-war period based on plans by Rudolf Müller. On the outside, the building is determined by the deep mansard roof, on the inside by the open roof structure and the surrounding wooden gallery. |
ObjectID : 63599 Status: § 2a Status of the BDA list: 2020-02-29 Name: Exhibition building with Carinthian relief GstNr .: .838 Carinthian relief (Villach) |

|
Former City fortification tower ObjectID : 35038 |
Schanzgasse 3 KG location : Villach |
The tower is the remainder of the city wall built in 1233, reinforced in 1348 and torn down around 1810. |
ObjectID : 35038 Status : Notification Status of the BDA list: 2020-02-29 Name: Former City fortification tower GstNr .: .142 / 1; 1078/34 City walls of Villach |

|
Portal system of the central cemetery ObjectID : 34984 |
St.Magdalener Straße 20 KG location : Villach |
The portal system of the central cemetery is a three-door, neo-Gothic system from the end of the 19th century. The chapel-like middle section is raised by a crab-covered eyelash and a polygonal roof turret. The portal system, vaulted with ribs on the inside, is flanked by semicircular side wings and rectangular administrative buildings. |
ObjectID : 34984 Status : Notification Status of the BDA list: 2020-02-29 Name: Portal system of the central cemetery GstNr .: .593 Portal system of the central cemetery Villach |

|
Admission building Villach Westbahnhof ObjectID : 63613 |
Steinwenderstraße 2, 4 KG location : Villach |
The reception building of the Villach Westbahnhof was built in 1908 according to plans by Hans Granichstaedten in Art Nouveau style and has retained its original architectural character. It is an elongated one to two-storey building with the elevated, originally preserved station hall in the central axis. The entire facades and components are characterized by the characteristic decor of the late Art Nouveau. The platform roof rests on cast iron columns. |
ObjectID : 63613 Status : Notification Status of the BDA list: 2020-02-29 Name: Reception building Villach Westbahnhof GstNr .: .788 Villach Westbahnhof |
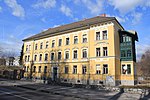
|
Bürgerhaus, civil servants' residence ObjectID : 63611 |
Tiroler Straße 6 KG location : Villach |
The building was opened in 1910 by the k. and k. State Railway Directorate built as an official residence. The elongated, three-storey house shows late historical-secessionist forms and has wooden loggias on the front sides. |
ObjectID : 63611 Status : Notification Status of the BDA list: 2020-02-29 Name: Bürgerhaus, civil servants' residence GstNr .: .765 Villach, Tiroler Straße 6 |

|
Villa Egger ObjectID : 36717 |
Völkendorfer Straße 4, 4a KG location : Villach |
The Villa Egger is a three-storey secessionist villa built in 1904, presumably according to plans by Hecke, with a dominant corner tower, central axes raised by an attic and a balcony supported by an atlas . |
ObjectID : 36717 Status : Notification Status of the BDA list: 2020-02-29 Name: Villa Egger GstNr .: .181 / 1 Villa Egger, Villach |

|
Elementary school ObjectID : 35042 |
Walter-v.-d.Vogelweide-Park 1 KG location : Villach |
The elementary school was built in 1905 by Josef Willroider based on plans by Fritz Rupp in the Heimat style. The three-storey building with dominant, protruding hipped roofs and boarded gables has side elevations that are one storey higher.
The vestibule is furnished with neo-baroque secessionist stucco decor, the staircase with remarkable grilles. |
ObjectID : 35042 Status : Notification Status of the BDA list: 2020-02-29 Name: Volksschule GstNr .: .743 Volksschule Lind (Villach) |

|
Bürgerhaus ObjektID : 100145 since 2016 |
Weißbriachgasse 1 KG location : Villach |
ObjectID : 100145 Status : Notification Status of the BDA list: 2020-02-29 Name: Bürgerhaus GstNr .: .116 |
|

|
Bürgerhaus, Six-Haus ObjectID : 63595 |
Weißbriachgasse 6 KG location : Villach |
The Six House is a two-storey, five-axis building with an attic storey and its core dates back to the 16th century. The entrance has a mesh vault from the first half of the 16th century. |
ObjectID : 63595 Status : Notification Status of the BDA list: 2020-02-29 Name: Bürgerhaus, Six-Haus GstNr .: .99 Haus Weißbriachgasse 6 (Villach) |

|
Music School ObjectID : 35044 |
Widmanngasse 12 KG location : Villach |
The building of the music school was built between 1566 and 1616, the facade was renewed in the second quarter of the 19th century. The five-bay hall is vaulted by a spear cap barrel. The inner courtyard has groin arched arcades on three sides over two floors. The left wing was reconstructed in 1946/47 after war damage. |
ObjectID : 35044 Status : Notification Status of the BDA list: 2020-02-29 Name: Music School GstNr .: .8 / 1 Villach Music School |

|
Immaculate Column ObjectID : 98886 |
at Widmanngasse 20, KG location : Villach |
The Maria Immaculata column consists of a pedestal, on top of a short column and a figure of Mary. The statue comes from the same workshop (Franz Bettini or Wittini) as the Trinity Column on the main square . The monument was donated by Andreas Schmidt and his wife Theresia. The inscription on the pedestal is a chronogram and gives the year 1740. |
ObjektID : 98886 Status: § 2a Status of the BDA list: 2020-02-29 Name: Immaculatasäule GstNr .: 1078/29 Immaculatasäule, Widmanngasse, Villach |

|
Bürgerhaus ObjektID : 35046 |
Widmanngasse 30 KG location : Villach |
The core of the two-storey, six-axis town house dates from the 16th century, the facade from the first half of the 19th century. The two-story arcaded courtyard has sculptured capitals, two of which are marked 1548 and 1694. A coat of arms with the inscription "Laus Deo" is also attached. |
ObjectID : 35046 Status : Notification Status of the BDA list: 2020-02-29 Name: Bürgerhaus GstNr .: .153 Haus Widmanngasse 30 (Villach) |

|
Bürgerhaus ObjektID : 35047 |
Widmanngasse 32, 32a KG location : Villach |
The two-storey, five-axis house has a late historical facade from 1896. The late Gothic entrance hall is provided with groin vaults from the first half of the 16th century. The arcade with groin vault in the inner courtyard also dates from the same period. |
ObjectID : 35047 Status : Notification Status of the BDA list: 2020-02-29 Name: Bürgerhaus GstNr .: .152 / 1 Haus Widmanngasse 32 (Villach) |

|
Bürgerhaus, Strannerhof ObjectID : 35048 |
Widmanngasse 34 KG location : Villach |
The Strannerhof is a two-storey, three-axis building on a long plot with a renewed facade. The entrance has a stab cap barrel from the first half of the 16th century. |
ObjectID : 35048 Status : Notification Status of the BDA list: 2020-02-29 Name: Bürgerhaus, Strannerhof GstNr .: .151 House Widmanngasse 34 (Villach) |

|
Residential building ObjectID : 130774 since 2017 |
Widmanngasse 35 KG location : Villach |
ObjectID : 130774 Status : Notification Status of the BDA list: 2020-02-29 Name: Residential building GstNr .: .119 House Widmanngasse 35 (Villach) |
|

|
City Museum, former Palais Crusiz ObjectID : 35049 |
Widmanngasse 38 KG location : Villach |
The three-story, nine-axis palace with three-story arcades was built in the 16th century. The facade was designed in a late historical style by AC Candolini in 1890. |
ObjectID : 35049 Status : Notification Status of the BDA list: 2020-02-29 Name: City Museum, former Palais Crusiz GstNr .: .146; 155; 159 Villach City Museum |

|
Evang. Parish Church AB ObjectID : 62358 |
Wilhelm-Hohenheim-Straße KG location : Villach |
The church, built between 1901 and 1903 according to plans by Ludwig Schöne, is a neo-Gothic brick shell with a four-storey facade tower and uniform neo-Gothic furnishings. |
ObjectID : 62358 Status: § 2a Status of the BDA list: 2020-02-29 Name: Evang. Parish church AB GstNr .: .642 Evangelical church in the city park Villach |

|
Evang. Parish Office AB ObjectID : 100091 |
Wilhelm-Hohenheim-Strasse 3 KG location : Villach |
The Evangelical Parish Office is a two-storey building from the interwar period, which is accentuated by a three-storey risalit under a hipped roof. |
ObjectID : 100091 Status: § 2a Status of the BDA list: 2020-02-29 Name: Evang. Parish office AB GstNr .: .1489 |

|
Villa ObjectID : 130413 since 2014 |
Wilhelm-Hohenheim-Strasse 18 KG location : Villach |
ObjectID : 130413 Status : Notification Status of the BDA list: 2020-02-29 Name: Villa GstNr .: .672; 353/3 Villa, Wilhelm-Hohenheim-Strasse 18, Villach |
|

|
Pedestal with flora figure in Schiller Park ObjectID : 98987 |
Schillerpark location KG: Villach |
The cast iron figure was created by Franz Melnitzky in 1867 and has been in the park since 1908. It is supposed to represent Ceres . |
ObjektID : 98987 Status: § 2a Status of the BDA list: 2020-02-29 Name: Pedestal with flora figure in Schillerpark GstNr .: 382 Schillerpark, Villach - Museskulptur |
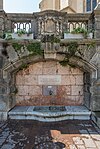
|
Rautherbrunnen ObjectID : 98895 |
Kirchenplatz KG location : Villach |
The fountain was built in 1906 by Alfred Keller together with the church ramp. |
ObjectID : 98895 Status: § 2a Status of the BDA list: 2020-02-29 Name: Rautherbrunnen GstNr .: .125 / 1 Rautherbrunnen in Villach |

|
Municipal Housing ObjectID : 34986 |
Othmar-Crusiz-Straße 4 KG location : Völkendorf |
The three-storey community building was built in 1930/31. It is structured by horizontal ribbon windows and a low, rounded corner wing. |
ObjectID : 34986 Status : Notification Status of the BDA list: 2020-02-29 Name: Kommunaler Wohnbau GstNr .: .387 / 1; .387 / 2 House at Othmar-Crusiz-Strasse 4 in Villach |
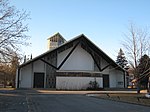
|
Catholic Parish Church of the Most Holy Trinity ObjectID : 63631 |
at Paulapromenade 18 KG location : Völkendorf |
The rectangular building with a protruding gable roof and with the choir tower open on the bell storey was built in 1967 according to plans by Walter Pinzer. |
ObjektID : 63631 Status: § 2a Status of the BDA list: 2020-02-29 Name: Catholic Parish Church Heiligste Dreifaltigkeit GstNr .: .1117 Parish Church Völkendorf |
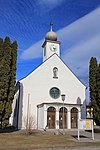
|
Catholic parish church hl. Josef ObjectID : 98851 |
Richtstrasse 33 KG location : Völkendorf |
The church was built in 1948–1951 according to plans by Max Wochinz. It has a single nave with a closed vestibule and a rectangular chancel. Some of it has baroque furnishings. |
ObjectID : 98851 Status: § 2a Status of the BDA list: 2020-02-29 Name: Catholic parish church hl. Josef GstNr .: 177/12; 177/13 Parish Church St. Josef (Villach) |
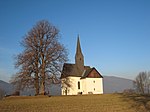
|
Catholic branch church hl. Johannes ObjectID : 63630 |
St.Johanner Höhenstraße KG location : Völkendorf |
The small Gothic church with a rib vaulted choir was built in the 14th century. On the high altar from the late 17th century is a painting Baptism of Christ . |
ObjectID : 63630 Status: § 2a Status of the BDA list: 2020-02-29 Name: Kath. Filialkirche hl. Johannes GstNr .: .48 St. Johannes (Völkendorf) |
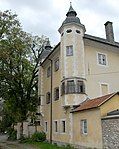
|
Werthenau Castle ObjectID : 35040 |
Völkendorfer Strasse 86, 86a, 86b KG location : Völkendorf |
The three-storey, cubic nobleman’s seat with two corner oriel turrets and groin vaulted ground floor rooms was built in the 17th century. |
ObjectID : 35040 Status : Notification Status of the BDA list: 2020-02-29 Name: Schloss Werthenau GstNr .: .40 Schloss Werthenau |

|
Catholic branch church hl. Ulrich ObjectID : 63244 |
Sankt Ulrich, Lindenplatz KG location : Wernberg II |
The church with its low Gothic choir was widened in 1966: the nave, which is Romanesque in its core, was widened and lengthened. The small Gothic winged altar (around 1500) is remarkable. |
ObjectID : 63244 Status: § 2a Status of the BDA list: 2020-02-29 Name: Kath. Filialkirche hl. Ulrich GstNr .: .96 Filialkirche St. Ulrich (Villach) |

|
Cemetery cross ObjectID : 98995 |
Sankt Ulrich, Lindenplatz KG location : Wernberg II |
ObjectID : 98995 Status: § 2a Status of the BDA list: 2020-02-29 Name: Friedhofskreuz GstNr .: 1001/1 |
|

|
Catholic branch church hl. Laurentius and Cemetery ObjectID : 62630 |
Oberwollanig location KG: Wollanig |
The small stone-plate-roofed church with an easterly turret has a Romanesque nave and a Gothic choir from the 14th century. Folk murals and paintings in the choir are from the early 16th century. The high altar (altar sheet St. Laurentius) is marked with 1706 . One bell is from the 12th century. |
ObjectID : 62630 Status: § 2a Status of the BDA list: 2020-02-29 Name: Kath. Filialkirche hl. Laurentius und Friedhof GstNr .: .1; 404/2 Filialkirche Wollanig |
Web links
Individual evidence
- ↑ a b Carinthia - immovable and archaeological monuments under monument protection. (PDF), ( CSV ). Federal Monuments Office , as of February 14, 2020.
- ^ Dehio manual. The art monuments of Austria. Carinthia . Anton Schroll, Vienna 2001, ISBN 3-7031-0712-X , p. 786.
- ^ Dehio manual. The art monuments of Austria. Carinthia . Anton Schroll, Vienna 2001, ISBN 3-7031-0712-X , p. 106.
- ^ Dehio manual. The art monuments of Austria. Carinthia . Anton Schroll, Vienna 2001, ISBN 3-7031-0712-X , p. 115f.
- ↑ Gernot Piccottini: Roman times in and around Villach - problems and findings. in: 53rd yearbook of the Villach City Museum. , 2016, p. 13f.
- ↑ a b c Dehio manual. The art monuments of Austria. Carinthia . Anton Schroll, Vienna 2001, ISBN 3-7031-0712-X , p. 116.
- ^ Dehio manual. The art monuments of Austria. Carinthia . Anton Schroll, Vienna 2001, ISBN 3-7031-0712-X , p. 592f.
- ^ Dehio manual. The art monuments of Austria. Carinthia . Anton Schroll, Vienna 2001, ISBN 3-7031-0712-X , p. 242.
- ^ Dehio manual. The art monuments of Austria. Carinthia . Anton Schroll, Vienna 2001, ISBN 3-7031-0712-X , p. 442.
- ^ Paul Gleirscher: Iron Age hill settlements in Carinthia in the light of questions of economy, power and strategy. in: Archeology Austria's Special I. 2005, p. 2f.
- ↑ a b Dehio manual. The art monuments of Austria. Carinthia . Anton Schroll, Vienna 2001, ISBN 3-7031-0712-X , p. 443.
- ^ Dehio manual. The art monuments of Austria. Carinthia . Anton Schroll, Vienna 2001, ISBN 3-7031-0712-X , p. 442f.
- ^ Dehio manual. The art monuments of Austria. Carinthia . Anton Schroll, Vienna 2001, ISBN 3-7031-0712-X , p. 710.
- ^ Dehio manual. The art monuments of Austria. Carinthia . Anton Schroll, Vienna 2001, ISBN 3-7031-0712-X , p. 780.
- ^ Dehio manual. The art monuments of Austria. Carinthia . Anton Schroll, Vienna 2001, ISBN 3-7031-0712-X , p. 709.
- ^ Dehio manual. The art monuments of Austria. Carinthia . Anton Schroll, Vienna 2001, ISBN 3-7031-0712-X , p. 287.
- ↑ a b c d e f g h i Dehio manual. The art monuments of Austria. Carinthia . Anton Schroll, Vienna 2001, ISBN 3-7031-0712-X , p. 1026.
- ↑ Information board on site
- ↑ a b c d e f g Dehio manual. The art monuments of Austria. Carinthia . Anton Schroll, Vienna 2001, ISBN 3-7031-0712-X , p. 1024.
- ^ Dehio manual. The art monuments of Austria. Carinthia . Anton Schroll, Vienna 2001, ISBN 3-7031-0712-X , p. 502.
- ^ Dehio manual. The art monuments of Austria. Carinthia . Anton Schroll, Vienna 2001, ISBN 3-7031-0712-X , p. 499ff.
- ↑ a b c d e f g h i Dehio manual. The art monuments of Austria. Carinthia . Anton Schroll, Vienna 2001, ISBN 3-7031-0712-X , p. 1022.
- ^ Dehio manual. The art monuments of Austria. Carinthia. Anton Schroll, Vienna 2001, ISBN 3-7031-0712-X .
- ↑ a b c d e Dehio manual. The art monuments of Austria. Carinthia . Anton Schroll, Vienna 2001, ISBN 3-7031-0712-X , p. 1023.
- ^ Dehio manual. The art monuments of Austria. Carinthia . Anton Schroll, Vienna 2001, ISBN 3-7031-0712-X , p. 1011f.
- ^ Dehio manual. The art monuments of Austria. Carinthia . Anton Schroll, Vienna 2001, ISBN 3-7031-0712-X , pp. 725f.
- ^ Dehio manual. The art monuments of Austria. Carinthia . Anton Schroll, Vienna 2001, ISBN 3-7031-0712-X , p. 761f.
- ^ Dehio manual. The art monuments of Austria. Carinthia . Anton Schroll, Vienna 2001, ISBN 3-7031-0712-X , p. 756.
- ↑ a b c Dehio manual. The art monuments of Austria. Carinthia . Anton Schroll, Vienna 2001, ISBN 3-7031-0712-X , p. 587.
- ^ Dehio manual. The art monuments of Austria. Carinthia . Anton Schroll, Vienna 2001, ISBN 3-7031-0712-X , p. 1013f.
- ^ Dehio manual. The art monuments of Austria. Carinthia . Anton Schroll, Vienna 2001, ISBN 3-7031-0712-X , p. 1015f.
- ↑ a b c d e f g Dehio manual. The art monuments of Austria. Carinthia . Anton Schroll, Vienna 2001, ISBN 3-7031-0712-X , p. 1027.
- ^ Dehio manual. The art monuments of Austria. Carinthia . Anton Schroll, Vienna 2001, ISBN 3-7031-0712-X , p. 1014.
- ^ Dehio manual. The art monuments of Austria. Carinthia . Anton Schroll, Vienna 2001, ISBN 3-7031-0712-X , p. 586.
- ^ Dehio manual. The art monuments of Austria. Carinthia . Anton Schroll, Vienna 2001, ISBN 3-7031-0712-X , p. 819.
- ^ Dehio manual. The art monuments of Austria. Carinthia . Anton Schroll, Vienna 2001, ISBN 3-7031-0712-X , p. 818f.
- ^ Dehio manual. The art monuments of Austria. Carinthia . Anton Schroll, Vienna 2001, ISBN 3-7031-0712-X , p. 250.
- ^ Dehio manual. The art monuments of Austria. Carinthia . Anton Schroll, Vienna 2001, ISBN 3-7031-0712-X , p. 408.
- ^ Dehio manual. The art monuments of Austria. Carinthia . Anton Schroll, Vienna 2001, ISBN 3-7031-0712-X , p. 248.
- ^ Dehio manual. The art monuments of Austria. Carinthia . Anton Schroll, Vienna 2001, ISBN 3-7031-0712-X , pp. 1021f.
- ^ Dehio manual. The art monuments of Austria. Carinthia . Anton Schroll, Vienna 2001, ISBN 3-7031-0712-X , p. 1043.
- ↑ a b c Dehio manual. The art monuments of Austria. Carinthia . Anton Schroll, Vienna 2001, ISBN 3-7031-0712-X , p. 1015.
- ↑ Villacher Brücke , 4/2015, p. 9.
- ↑ a b c d e f Dehio manual. The art monuments of Austria. Carinthia . Anton Schroll, Vienna 2001, ISBN 3-7031-0712-X , p. 1019.
- ↑ according to Kagis & BEV; 1080/3 according to BDA from 2016 not applicable
- ^ Dehio manual. The art monuments of Austria. Carinthia . Anton Schroll, Vienna 2001, ISBN 3-7031-0712-X , p. 1016f.
- ↑ a b c d e f g Dehio manual. The art monuments of Austria. Carinthia . Anton Schroll, Vienna 2001, ISBN 3-7031-0712-X , p. 1017.
- ^ Dehio manual. The art monuments of Austria. Carinthia . Anton Schroll, Vienna 2001, ISBN 3-7031-0712-X , p. 1017f.
- ↑ a b c Dehio manual. The art monuments of Austria. Carinthia . Anton Schroll, Vienna 2001, ISBN 3-7031-0712-X , p. 1018.
- ↑ a b c d e f g Dehio manual. The art monuments of Austria. Carinthia . Anton Schroll, Vienna 2001, ISBN 3-7031-0712-X , p. 1020.
- ^ Dehio manual. The art monuments of Austria. Carinthia . Anton Schroll, Vienna 2001, ISBN 3-7031-0712-X , p. 1006ff.
- ↑ a b c d Dehio manual. The art monuments of Austria. Carinthia . Anton Schroll, Vienna 2001, ISBN 3-7031-0712-X , p. 1021.
- ^ Dehio manual. The art monuments of Austria. Carinthia . Anton Schroll, Vienna 2001, ISBN 3-7031-0712-X , p. 1014f.
- ^ Dehio manual. The art monuments of Austria. Carinthia . Anton Schroll, Vienna 2001, ISBN 3-7031-0712-X , p. 1023f.
- ^ Dehio manual. The art monuments of Austria. Carinthia . Anton Schroll, Vienna 2001, ISBN 3-7031-0712-X , p. 1028.
- ↑ a b c d e Dehio manual. The art monuments of Austria. Carinthia . Anton Schroll, Vienna 2001, ISBN 3-7031-0712-X , p. 1025.
- ^ Dehio manual. The art monuments of Austria. Carinthia . Anton Schroll, Vienna 2001, ISBN 3-7031-0712-X , p. 1011.
- ^ Dehio manual. The art monuments of Austria. Carinthia . Anton Schroll, Vienna 2001, ISBN 3-7031-0712-X , p. 1019f.
- ^ Dehio manual. The art monuments of Austria. Carinthia . Anton Schroll, Vienna 2001, ISBN 3-7031-0712-X , p. 1012f.
- ↑ a b Dehio manual. The art monuments of Austria. Carinthia . Anton Schroll, Vienna 2001, ISBN 3-7031-0712-X , p. 1013.
- ^ Dehio manual. The art monuments of Austria. Carinthia . Anton Schroll, Vienna 2001, ISBN 3-7031-0712-X , p. 1016.
- ^ Dehio manual. The art monuments of Austria. Carinthia . Anton Schroll, Vienna 2001, ISBN 3-7031-0712-X , p. 834.
- ^ Dehio manual. The art monuments of Austria. Carinthia . Anton Schroll, Vienna 2001, ISBN 3-7031-0712-X , p. 603.
- ↑ § 2a Monument Protection Act in the legal information system of the Republic of Austria .