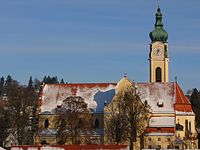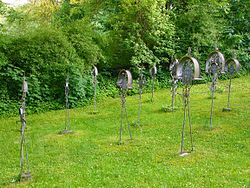St. Margaret (Landshut)
| St. Margaret | |
|---|---|
| Denomination : | Roman Catholic |
| Consecration date : | November 19, 1922 |
| Pastor : | Alexander lead |
| Parish : | Achdorf-Kumhausen |
| Address: | Hagengasse 1, 84036 Landshut |
Coordinates: 48 ° 31 '25.2 " N , 12 ° 8' 39.8" E
The Roman Catholic parish church of St. Margaret in Landshut - Achdorf is a neo-baroque church that was built between 1910 and 1912 according to the plans of the Regensburg architect Heinrich Hauberrisser . It replaced the old Gothic church as the parish church of the originally rural Achdorf.
Alt-St. Margaret
history
The old parish church of St. Margaret, a late Gothic hall church in brick construction , is a prime example of the architecture of the so-called Landshut Bauhütte and was probably built by the successors of the famous Hans von Burghausen († 1432) around 1440. A bell inscription bears exactly this year. The building was partially redesigned during the Baroque period . Restoration work is documented for 1872, 1888 and 1971 . Today the church is only used in summer for weekday services , baptisms or weddings .
Alt-St. Margaret was not the first church for the residents of the Achdorf Valley. A church in the village was first mentioned as early as 1314. However, it is assumed that a wooden church building already existed in the 10th century.
As the Achdorf cemetery used to be located around the old church , a late Gothic cemetery chapel from around 1500, an old cemetery wall and numerous wrought iron grave crosses have also been preserved.
architecture
The east- facing hall church includes a retracted choir with two bays and ends in three sides of the octagon , a nave with four bays and a west tower . On the south side of the nave continues to the west of the tower. The two structures have separate saddle roofs , with that of the nave being significantly higher. The sacristy is attached to the south of the choir, and to the south on the fourth nave yoke is a vestibule that contains the only portal . There are smaller extensions to the west of the vestibule and north of the tower.
The exterior is largely unplastered . The choir is divided by buttresses , which are separated from one another , with the upper shoulder being placed over a corner. On the north side of the nave there are two detached buttresses, while the south side does not have such a structure. The buttresses close at the top with a monopitch roof - a typical stylistic feature of the Landshut construction works. The same applies to the simple frieze band that runs below the roof. The window openings were originally ogival , but were rounded in baroque style .
The tower has five floors with a square floor plan . At the two lower levels, it is by chamfered divided pointed arch, the third and fourth floor by a stilted ogive Fries on chamfered corner and center pilaster strip and easy Konsolsteinen . The top floor is only divided by corner and central bars and two baroque sound openings on all sides . An eight - sided neo - Gothic pointed helmet rises above four triangular gables .
The vestibule opens outwards in a pointed arch, which is profiled with a round bar between covings . It has a net vault with pear-shaped ribs and a round keystone . The portal was originally pointed arch with round bar profiles, but was given a straight lintel in the course of the baroque renovation . The nave and choir are spanned by a barrel vault with a stitch cap that goes back to the time the church was built. The original vault ribs were knocked off in the Baroque period. Today, however, the whitewashing of the ceiling gives the impression of a ribbed vault. In addition, the massive pillars were changed into slender pilasters during the Baroque era . The transition between choir and nave is mediated by a pointed choir arch , which is grooved on the west side. The two-bay arched gallery , which rests on a massive round stone pillar, dates from the Baroque period . In the sacristy there is a rib vault in a simple star-shaped figuration.
Furnishing
The furnishings are predominantly Neo-Romanesque , but late Gothic works of art have also been preserved: During the renovation in 1971, the three late Gothic high altar figures Maria , Barbara and Katharina were brought together in a new shrine. These date back to 1480 and were revised in the renovation in 1872 and re- focus . In addition, an interesting alabaster figure of St. Margaret around 1440 and the expansive, octagonal baptismal font on a massive, octagonal base date from the time the church was built.
New St. Margaret
history
In the course of the population growth due to industrialization, which finally led to the incorporation of Achdorf into Landshut in 1928 , the old parish church had already become too small by the middle of the 19th century. Since a new church building failed for financial reasons, a church building association was founded in 1889, which was only dissolved again in 1951. The architect Heinrich Hauberrisser was able to begin with concrete plans for the new building in 1906, and in August 1909 the foundation stone for the new parish church was laid. The work was completed in November 1911, although no interior was available. Since the financial resources were used up again and the work had to be stopped due to the First World War , the interior construction of the church dragged on until 1922. On November 19 of this year, Cardinal Faulhaber consecrated the house of God to St. Margaret of Antioch , who has since been the patroness of the old church.
description
The new parish church has 694 seats and, with a length of 60 meters and a width of 25 meters, is significantly more spacious than the previous building. It has a four-bay nave , a wide transept and a choir closed on five sides. The four-storey tower with a square floor plan and a hood in Baroque shapes connects to the north of the choir. The interior of the church is structured by stucco pilasters , which merge into the arches of the vault via composite capitals . An extensive painting of the church interior was originally planned, which was not carried out for reasons of cost.
The high altar was made by a Regensburg sculptor in 1913 and 1914 according to Hauberrisser's plans. The altarpiece, which shows St. Margaret as the protector of Achdorf, is flanked by two bright red marble columns; In the upper part of the altar structure there is a relief of the Archangel Michael , the conqueror of Lucifer . The design of the side altars, created by Jakob Adlhart from Hallein in 1930 , is based on the high altar. The pulpit is marbled red and gray and contains gold-plated reliefs of the symbols of the evangelists , the pulpit cover a figure of the risen Christ and a dove as a symbol of the Holy Spirit . The organ gallery in the rearmost nave yoke, supported by yellow marbled columns, already shows elements of the early Art Nouveau ; the organ was built in 1937 by Hans Haas from Munich . Also of interest are the cross-way signs with realistically painted stations, the frames of which come from the cemetery chapel in Pilsting with original rococo essays .
literature
- Volker Liedke (arrangement): City of Landshut. (= Monument topography Federal Republic of Germany , monuments in Bavaria. ) Schnell & Steiner, Munich 1988, ISBN 3-7954-1002-9 , p. 244 ff.
Web links
Individual evidence
- ^ A b Parish Association Achdorf – Kumhausen: St. Margaret's side church, Landshut . Online at www.erzbistum-muenchen.de; accessed on August 7, 2020.
- ↑ a b c d e f Anton Eckardt (Hrsg.): Art monuments of the Kingdom of Bavaria - District Office Landshut . Oldenbourg, Munich 1914, pp. 11-16 ( digitized version ).
- ↑ a b c Parish of St. Margaret, Landshut: Parish Church of St. Margaret, Landshut . Online at www.erzbistum-muenchen.de; accessed on August 7, 2020.




