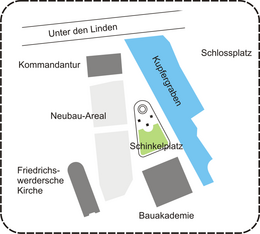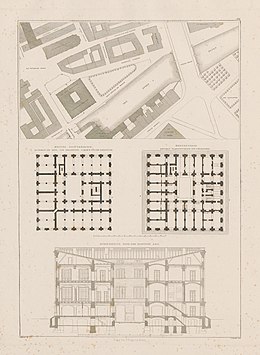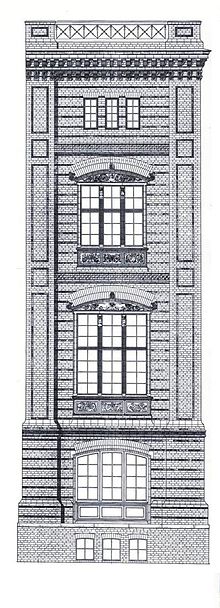Berlin Building Academy
| Berlin Building Academy | |
|---|---|
 The Bauakademie , painting by Eduard Gaertner , 1868 |
|
| Data | |
| place | Berlin center |
| builder | Karl Friedrich Schinkel |
| Construction year | 1832-1836 |
| Coordinates | 52 ° 30 '58 " N , 13 ° 23' 56" E |
Berliner Bauakademie, or later Schinkelsche Bauakademie, refers to a construction training institute in Berlin , as well as the building in which it was located.
As a college for the training of master builders, it combined questions about the structure and organization of modern building management with those about appropriate training. The academy was founded on March 18, 1799 by King Friedrich Wilhelm III. Founded in 1801 and incorporated and spatially attached to the Upper Building Department as a department. From the merger of the Bauakademie with the Berlin Trade Academy, the Technical University of Charlottenburg - later the Technical University of Berlin - emerged on April 1, 1879 .
The academy building , erected between 1832 and 1836, was built on the Alter Packhof between Kupfergraben and Friedrichswerderscher Church based on a design by Karl Friedrich Schinkel . Its construction method as well as the facade and interior design were considered revolutionary and groundbreaking for modern building worldwide. The building also served for public exhibitions, events and various institutions such as the first German-language picture office . In 1837, the horticultural master Peter Joseph Lenné designed the open space in front of it, which was later given monumental buildings in honor of Schinkel and was called Schinkelplatz .
After a bomb attack , the academy building burned down in 1945. The reconstruction that had already started was stopped in 1956. In 1962, the GDR government demolished the academy building for the new Foreign Ministry building, which in turn was removed in 1996. Since 2004 the building facade has been recreated with giant posters by the building academy and a corner of the building made of brick and terracotta has been rebuilt. By 2008 the neighboring Schinkelplatz was also restored in its historical form. In 2016 the German Bundestag decided to rebuild the academy building . It is intended to serve as a forum for sustainable building , urban development and digitally supported “ Building 4.0 ”.
Educational institution
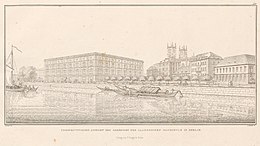
founding
The building academy emerged from the building faculty of the Berlin Academy of the Arts , which under the elector Friedrich III. on March 20, 1699 - almost a hundred years earlier - was founded. The curriculum of this faculty placed the emphasis on the aesthetic elements of architecture, technical aspects were hardly considered. The focus was on the following topics:
- the concept of science and its division,
- Literature of architecture ,
- functional arrangement of buildings taking into account the peculiarities of the country and the climate,
- Construction of the building in terms of duration and stability as well
- Decoration of the building .
The knowledge that the students could gain from this was considered sufficient until 1773, when, under the reign of Frederick the Great, all future building officials were required to train in all disciplines related to architecture. Members of the Upper Building Department initially taught the technical aspects of architecture with the following contents: Agriculture, field measurement art , mechanics , hydrostatic , hydraulic , aerometry and Civil - and hydraulic engineering . In 1790, an architectural class was set up under the leadership of the Oberhofbaurat Friedrich Becherer . This class dealt with the "construction and appraisal of city buildings, the history and good taste in architecture and architectural drawing".
Reforms
However, the teaching of technical architecture still did not take place, so that, in order to fundamentally change this situation, the Upper Building Department decided to set up a completely new educational institution for general architecture. The secret senior building supervisors Johann Albert Eytelwein , David Gilly and Heinrich August Riedel (Riedel sen.) Were entrusted with the planning work and suggested that the existing architecture school at the art academy should be converted to a construction school with the name "Bauakademie". After various changes, Friedrich Wilhelm III approved . with the order of March 18, 1799 this plan. At the head of the new royal building academy were the four above-mentioned Oberhof building councilors, who took turns in the chairmanship of the board every year. The institution's mandate was: “Publicandum because of the provisional establishment of the general building school, which His Majesty himself donated; the purpose of the institute is the theoretical and practical training of capable surveyors and builders. "
Friedrich Becherer taught building construction , Johann Albert Eytelwein mechanics and hydraulics , Heinrich August Riedel dyke construction and David Gilly lock, bridge, port and path construction . The following were hired as teachers: Heinrich Gentz for urban architecture , Salomo Sachs for machine drawing , Riedel jun. for economic architecture , Aloys Hirt for the history of architecture , Friedrich Gilly for optics, perspective and drawing, and Paul Ludwig Simon for building physics . Classes began on April 21, 1799.
At the beginning of August 1831, Friedrich von Schuckmann, Minister of “ the Interior for Trade and Industry Affairs ”, presented to King Friedrich Wilhelm III. the application drafted and justified by Peter Beuth to change the name of the Bauakademie to " Allgemeine Bau-Schule or Allgemeine Bau-Institut. “It was justified by the fact that it“ largely teaches the subjects that are required of a skilled builder today. An actual university cannot be an institution which deals with the elements. Incidentally, if officers attend a general war school, surveyors will probably have to attend a general construction school. I must also believe that this change of name will facilitate the restoration of the lost discipline in the institution. The pupils have hitherto seen themselves as students and have been deprived of any control over their studies, as well as being authorized to commit all abuses that have crept into the academic lecture halls. "
At the end of August 1831, Friedrich Wilhelm III approved. the proposed " proposal to also attach the name of the general building school to the institute. "At the beginning of May 1848, 83" members of the general building school " opposed the" Ministry of Commerce, Industry and Public Works "with the view" that the previous provisions regarding the general building school have become completely untenable, since they are free, scientific and To oppose artistic development in an inhibiting manner and only seem to be given in order to accustom the future architect to the constraint of office lucrity already in his student days ”. They expressed the wish " that the building school would be immediately transformed into a building academy with complete freedom of teaching and learning " and wanted to see the regulations of the building examinations changed so that " the state examinations would be independent of all certificates to be provided about theoretical preparation in the building sciences " .
Change
On April 1, 1879, the building academy merged with the Berlin trade academy to form the Royal Technical University of Berlin in Charlottenburg , which later became the Technical University of Berlin . This ended after 180 years the history of the Berlin Bauakademie as a training institution.
building
Emergence
After provisional accommodation on Unter den Linden next to the Hotel Stadt Rom , the Bauakademie and the Oberbaudepartement moved into the second and third floors of the newly built mint on Werderschen Markt in 1800 . In 1806 the company moved to the Thielsche house on the corner of Zimmerstrasse and Charlottenstrasse.
Between 1832 and 1836, the academy building on the Alter Packhof between Kupfergraben and Friedrichswerderscher Church was built according to a design by Karl Friedrich Schinkel . The construction was carried out by Emil Flaminius . The structure of the building was considered to be revolutionary for the 19th century. According to Hermann Parzinger, it was "the first significant profane raw brick building in Prussia". The column grid had eight axes 5.55 m apart in each direction and thus provided a mathematically exact structure. The front wall made of red, unplastered bricks contained decorative terracottas of programmatic content. With the completion of the building, Schinkel's long-cherished wish for better working and living conditions was fulfilled; his official apartment was 600 m².
In the following year, 1837, Peter Joseph Lenné redesigned the open space to the north of the academy building into the triangular Schinkelplatz in honor of the builder .
use
Originally, the first and second floors served as teaching and library rooms for the Upper Building Deputation and the Royal Prussian Building School (Bauakademie), and the director's office was also on the second floor. A file archive was housed under the roof. Up until 1886 there were twelve shops on the ground floor with high-quality offers, such as the products of the Royal Porcelain Manufactory , works by court jeweler Werner, silk linen in the first sales room of the later Gerson department store and Gropius ' art dealer , where photographs were first exhibited in Berlin in 1839. The Bauakademie was not a pure administrative building at the time, but was integrated into the lively urban life.
Immediately after Schinkel's death, the real, secret senior government councilor, Peter Beuth, campaigned for the surviving family of five and stated in his Promemoria of November 1841 that “ the idea expressed by His Majesty the King: to create a museum of his own from the artistic estate, only (can) meet the wishes of the family. She received the Prussian state and its further art education the intellectual protection of one of its greatest men. His Majesty the King that the rooms of the building school building in which he worked and died, in which the general building school, the building trade school and the senior building deputation are located, should be the most appropriate for the setting up of the collection deigned to pronounce. "
Schinkel died in early October 1841. In mid-December of this year, his friend Peter Beuth applied for Schinkel's wife, Susanne, "that a modest part of the apartment can be diverted for the widow, which cannot be used for public purposes." In mid-January 1842, King Friedrich approved Wilhelm IV. In a letter to Finance Minister Count Albrecht von Alvensleben the widow “a vacant apartment in the building of the building school, which you can assign as required for her life.” Between 1844 and 1873 the first Schinkel Museum was housed in the other rooms of the Schinkel apartment .
Schinkel's “artistic estate purchased for the state” in 1842 , increased by “subsequent acquisitions of paintings and hand drawings” , was combined in 1853 with the works of art “ left behind by Beuth and bequeathed to the state” to form a Beuth-Schinkel-Museum u. in the rooms of the Kgl. Bau-Akademie set up on Schinkelplatz for general use. "
At the end of February 1872, the director Friedrich Grund (1814–1892) pointed out to the Minister of Commerce Heinrich Friedrich von Itzenplitz that “ most of the lecture halls in the building academy have to be used 6–8 hours a day, often in uninterrupted order and filled to the limit, so that not only are the docents unbelievably bothered and hindered in their teaching by the prevailing heat and bad air, but also a large part of the audience withdraws, as indeed usually more than 20 per cent of them are absent. The location of the Bau-Akademie on the liveliest street in Berlin, surrounded all around by squares and streets, has the disadvantage that there is restlessness in almost all rooms and that teaching becomes impossible in some rooms. "
At the end of June 1872, Itzenplitz informed Finance Minister Otto Camphausen (ennobled 1896) about the enormous increase in the number of listeners at the Bauakademie : “ While in the winter semester of 1870/71 the lectures were attended by 373 enrolled students and 42 interns, a total of 415 listeners in the winter semester of 1871/72 increased to 696 and 87, a total of 783. "
On the occasion of the Bauakademie budget for the year 1875, Minister of Commerce Heinrich Achenbach (ennobled 1888) wrote to Camphausen at the end of August 1874 that the number of students enrolled in the winter semester 1873/74 "rose to 740 and was 809 (including the interns) ). "
In the same letter, the corresponding need to significantly improve the opening times of the Beuth-Schinkel-Museum was pointed out: “ In addition, there is now a complete lack of a supervisory officer for the Beuth-Schinkel Museum, which is therefore only open 2 hours a week on 2 days is. It is to be lamented that the valuable collections of this museum are now so inaccessible, and it seems imperative to keep the museum open every day in the mornings. For this purpose and at the same time to relieve the two first-mentioned officials, a third official will have to be employed, who has to take over the office business, the cash control for the fee payments and the supervision of the Beuth-Schinkel-Museum. “At the same time, Richard Lucae planned an extension, but not implemented it. With the merger of the building and trade academy to form a technical university (1879) and its new building in Charlottenburg, its use as a teaching building was given up.
For almost 50 years (1885–1933) the building was the seat of the Royal Prussian Messbild-Anstalt , which was renamed the Staatliche Bildstelle in 1921 . The building was also used for other purposes, for example for the University's Meteorological Institute, from 1920 for the University of Politics and from 1940 for its successor institutions, the Faculty of Foreign Studies and the German Institute for International Studies (DAWI).
Destruction, demolition and subsequent development

After an air raid on February 3, 1945, the building burned down. In accordance with the well-preserved building fabric, reconstruction began according to the first construction plan for the center of New Berlin ; at the same time, the German Building Academy was founded on January 1, 1951 by resolution of the GDR Council of Ministers . This became the owner of the property and was to become the main user. The architect Richard Paulick had worked out a restoration and reconstruction plan. After completion of the shell construction, the topping-out ceremony could be celebrated on November 21, 1953, but the interior construction then came to a standstill due to changed political circumstances and evaluations. The government made no more money available for further construction, the final construction freeze took place in 1956.
Due to the ideas competition of the GDR announced in 1958 for the socialist redesign of the city center , the building academy was broken off on March 13, 1962 in accordance with the decision of the management collective for the construction of the city center to make way for the establishment of the GDR Ministry of Foreign Affairs in 1966. The architectural historian Simone Hain sees the “personal aversion” of the high-ranking Berlin SED functionary Paul Verner to Prussian barracks, for which the building academy was prototypical in the 19th century, as an essential basis for the demolition.
Previously, there had been numerous protests against the demolition of the Bauakademie in both parts of Germany, which were supported by Paul Ortwin Rave , among others . In a letter to Otto Nagel , Max Taut had also advocated the preservation of the Bauakademie: “We are of the opinion that this building, which is so highly interesting and irreplaceable in terms of architectural history, has to be preserved in its external form, since it is an old work by Schinkel and surprisingly signifies a departure from neoclassicism and, in its great simplicity, anticipated our development today. It also seems very attractive to me to provide this exterior building with a contemporary interior housing that meets today's needs and knowledge. "
Individual parts of the facade were salvaged elsewhere for later reconstruction and stored on the site of Französische Strasse and the corner of Kurstrasse. The left bronze portal and several terracotta reliefs from both portals were built into the facade of the “Schinkelklause” restaurant at the Kronprinzenpalais in 1969 . The right bronze portal was found again in 1999 and taken to the depot of the State Monuments Office. In addition, there are a total of eleven copies of the terracotta tiles, which are located in the entrance gate of the youth culture center in the middle of Weinmeisterstraße 15.
reconstruction
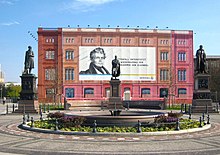
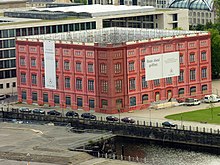
After the GDR foreign ministry was demolished in 1995–1996, there were increasing demands for a reconstruction of the Schinkel Building Academy. The building academy , which was founded in 1994, suggested that it be rebuilt as an international innovation, exhibition and event center with adapted interiors and facades true to the original. 2001–2002 the north-east corner was rebuilt as a model facade and the red hall as a model room for the building academy. Subsequently, the neighboring Schinkelplatz was restored in historical form in 2007–2008 . Between 2004 and 2019, a giant poster recreated the original exterior view of the Bauakademie, similar to that of the city palace .
In October 2016, the President of the Prussian Cultural Heritage Foundation, Hermann Parzinger, combined his public appeal to use all his might for the reconstruction of the Bauakademie with the proposal to use the building as an architecture museum. In view of the many interested Berlin visitors, it is difficult to understand that this city, with its architectural development over the past 200 years, which has been shaped by numerous urban planning initiatives and upheavals, does not yet have a major architecture museum. Berlin has outstanding, but fallow architectural collections and estates of important architects, which are stored in the art library and the state library , in the architecture museum of the Technical University of Berlin , in the Academy of the Arts and in the Berlin gallery : “Isn't it a fascinating idea to finally bring all the treasures of these institutions together in one center? Changing exhibitions from a historical as well as contemporary perspective could then be devoted to architecture and urban planning in Berlin and the world. "
On November 11, 2016, the German Bundestag decided to release 62 million euros for the reconstruction of the building academy. It is intended to be a “national showcase, forum and workshop in one” for current topics relating to architecture , construction and urban development, as well as a further cultural focus on Museum Island , which is “committed to the historical model and dedicated to all construction”. In order to promote the reconstruction, the state of Berlin sells the property to the federal government. Construction is expected to start in 2020 or 2021.
On May 7, 2018, the Federal Ministry of the Interior announced the results of an internationally open program competition for the building academy to be rebuilt. In August 2018, Berlin's Senator for Construction Katrin Lompscher (Die Linke) spoke out in favor of the reconstruction of the Bauakademie under the motto “As much Schinkel as possible”. The implementation competition for the building should "take into account Schinkel's specifications for the building, structure and facade". In January 2019, the Bundesstiftung Bauakademie was founded as the supporting organization for the reconstruction of the building. In November 2019, the SPD politician Florian Pronold was elected founding director and in January 2020 the cultural manager Julia Rust von Krosigk was elected vice director of the Federal Bauakademie Foundation . Pronold's election provoked criticism in parts of the architecture community, which the Federal Ministry of the Interior, the building academy and Pronold himself rejected. On March 10, 2020 Pronold announced that he would not take up the position as director.
reception

Friedrich Adler saw the rebirth of brick construction in the building academy . According to him, Schinkel “went back to the old way of building brickwork in the Brandenburg region with heart and soul in order to create a lasting content for modern architecture in the real, unveiled material.” With the Bauakademie, Schinkel had brought brick building to a perfection that had not been achieved before was exceeded, so Adler. The Bauakademie “is and will remain an original work. It does not belong unilaterally to antiquity , neither to the Middle Ages nor to the Renaissance . It shows the close historical connection freely overcome; it is like a seed that promises further organic development. "
The Berlin architecture theorist Fritz Neumeyer calls for the Bauakadamie to be reconstructed as an architecture school and Schinkel archive. “What other building could one wish more ardently that the spirit embodied in it, which is deeply rooted in history but is just as open to the new, would finally rise again! The Bauakademie would not only be an urban cornerstone for regaining the historical center , but also the right housing for an institution that, as the new Berlin architecture school and Schinkel archive, is a place for research and experimentation and a discussion forum for urban ideas could be."
Harald Bodenschatz emphasizes that the Bauakademie was not only “an outstanding building of supraregional importance with an extraordinary urban development effect”, which Richard Lucae and Richard Paulick also dealt with alongside Karl Friedrich Schinkel , but also “an extremely important location for state building policy”, especially the history of education and science in Berlin. “And not only because of the work of the Bauakademie as an institution, not only because of Schinkel's work in this academy, but also because of the work of the German University of Politics .” The Bauakademie was ultimately the “parent structure” of today's Technical University of Berlin .
The art historian Jörg Trempler does not rate the Bauakademie as the “first skeleton structure in architectural history”, but rather as the “initial building of modern architecture”. "Strict functionality, the skeleton structure and the overcoming of the classic principle of carrying and loads have become common property in modern architecture , and the Bauakademie is their origin."
The SPK President Hermann Parzinger praised the Bauakademie as the “first significant secular raw brick building in Prussia”. She was way ahead of her time and created something groundbreaking for building culture. “If there is a building in the center of Berlin that exemplifies the architectural modernity and innovative strength of the first half of the 19th century, then it is the Bauakademie. And if there is a building that is worth rebuilding as a testimony to the past in this center of Berlin, it is this revolutionary brick building from 1836. "
See also
literature
- Emil Flaminius : About the building of the house of the general building school in Berlin. In: Allgemeine Bauzeitung , year 1836, No. 3.
- Friedrich Adler : The building school in Berlin by CF Schinkel. Speech given at the Schinkel celebration on March 13, 1869. Schade Verlag, Berlin 1869.
- Eduard Dobbert : Chronicle of the Royal Technical University of Berlin: 1799-1899 . Wilhelm Ernst & Son, Berlin 1899.
- Nany Wiegand-Hoffmann: Karl Friedrich Schinkel - Building Academy. Essays. Berliner Wissenschafts-Verlag, Berlin 2003, ISBN 3-8305-0531-0 .
- Frank Augustin (Ed.): Myth of the Bauakademie. The Schinkelsche Bauakademie and its significance for the center of Berlin. Verlag für Bauwesen / Förderverein Bauakademie. Berlin 1997, ISBN 3-345-00640-5 .
- Doris Fouquet-Plümacher (ed.): Myth of the Bauakademie. Exhibition catalog. Förderverein Bauakademie / Verlag für Bauwesen, Berlin 1998, ISBN 3-345-00641-3 .
- Christian Raabe: A corner of the Bauakademie. For the reconstruction of Karl Friedrich Schinkel's “General Building School”. Edition Imorde, Berlin 2011, ISBN 3-942810-04-2 .
- Harald Bodenschatz : The red box. On the importance, impact and future of Schinkel's building academy. Transit, Berlin 1996, ISBN 3-88747-113-X .
- Jonas Geist: Karl Friedrich Schinkel - The Building Academy. A visualization . (Series: Kunststück) Fischer, Frankfurt 1993, ISBN 3-596-11197-8 .
- Senate Department for Building, Housing and Transport, Berlin (ed.), C. von Strempel (ed.): Reconstruction of the building academy. Feasibility study for four ideas. (Urban development and architecture. Report 37). (Production: Hausstätter) Berlin 1997.
- Senate Department for Building and Housing (Ed.): Pro Bauakademie. Arguments for a start-up. Documentation of the discussion at Constructa '92 on February 8, 1992 in Hanover.
- Science Council : Statements on the non-university research institutions of the former GDR building academy. Wissenschaftsrat, Cologne 1992, ISBN 3-923203-41-1 .
Web links
- History of the Bauakademie on the website of the Förderverein für die Schinkelsche Bauakademie e. V.
- Information on the model facade 2001
- Color photo of the Bauakademie from 1955
- Black and white photo of the slightly damaged Bauakademie after the Second World War
- Berlin Building Academy. In: arch INFORM .
- Usage concept of the Technical University of Berlin for the new building academy
- Historical development of the TU with the start of the Berlin Building Academy
- The Bauakademie on the website Anderes.Berlin - history (s) of a city
Individual evidence
- ^ Dankwart Guratzsch : Revolution in grids: Berlin building academy . In: Die Welt , March 13, 2014
- ↑ a b 62 million for the reconstruction of the Schinkel Building Academy . (No longer available online.) Berliner Morgenpost , November 11, 2016, archived from the original on September 21, 2017 .
- ^ Jutta Schneider: April 21, 1799: The building academy opens . In: Berlin monthly magazine ( Luisenstädtischer Bildungsverein ) . Issue 4, 1998, ISSN 0944-5560 ( luise-berlin.de ).
- ↑ My fifty years of service life and literary work A contribution to the actual illumination of the question "Are Jews suitable for civil service" by S.Sachs Royal Government = Building = Inspector in Berlin With the author's portrait (For the best of the Berlin poor) Berlin, 1842 Im Self-published by the author (Alexanderstraße No. 55), printed by F. Weidle p. 88 No. 4
- ↑ Handbook about the Royal. Prussian Court and State for the year 1831, p. 92.
- ↑ GStA PK I. HA Rep. 89 No. 20399, fol. 18 BC
- ↑ GStA PK I. HA Rep. 89 No. 20399, fol. 19 r
- ↑ GStA PK I. HA Rep. 93 B No. 32, fol. 34 r
- ↑ GStA PK I. HA Rep. 93 B No. 32, fol. 94 r / v
- ^ Hermann Parzinger : Rethinking Schinkel. Completion of the center: Berlin's Bauakademie should be rebuilt - as an architecture museum. In: Der Tagesspiegel , October 11, 2016, p. 19.
- ↑ GStA PK I. HA Rep. 89 No. 21712, fol. 4 v.
- ↑ GStA PK I. HA Rep. 89 No. 21712, fol. 1 v, 10 r
- ↑ Handbook on the Prussian Court and State for the year 1875, p. 163
- ↑ GStA PK I. HA Rep. 76 V b Sect. 4 Tit. XV No. 3 Vol. 1, fol. 12 v f.
- ↑ GStA PK I. HA Rep. 151 IC No. 7033, fol. 175 r
- ↑ GStA PK I. HA Rep. 151 IC No. 7033, fol. 238 r
- ↑ GStA PK I. HA Rep. 151 IC No. 7033, fol. 239 r
- ↑ The end and a new beginning . andres-berlin.de, accessed on February 6, 2015.
- ↑ The Bauakademie: The End - and a New Beginning? - Different, Berlin. Retrieved October 26, 2019 (German).
- ^ Jörg Kirchner: Architecture of National Tradition in the Early GDR (1950–1955). Between ideological guidelines and artistic independence . (PDF) Hamburg 2010, p. 270 ff.
- ↑ stadtentwicklung.berlin.de
- ^ List, map, database / Landesdenkmalamt Berlin. Retrieved October 26, 2019 .
- ↑ tagesspiegel.de
- ↑ Florian Pronold becomes the founding director of the Bundesstiftung Bauakademie. Retrieved November 14, 2019 .
- ↑ From the new capital city contract from May 2017.
- ↑ Schinkel's Building Academy is being rebuilt , Berliner Morgenpost , September 20, 2017
- ↑ Press release of the Federal Ministry of the Interior
- ↑ Answer to Written Question No. 18/15693 of July 19, 2018 about Schinkelsche Bauakademie: What influence does Berlin have on reconstruction and use? (PDF)
- ↑ bundestag.de
- ^ Berlin - Pronold (SPD) does not become director of the Federal Building Academy Foundation. Retrieved on March 11, 2020 (German).
- ^ Friedrich Adler: The building school in Berlin by CF Schinkel. Speech given at the Schinkel celebration on March 13, 1869. Schade Verlag, Berlin 1869.
- ↑ Quoted from Harald Bodenschatz: The red box. On the importance, impact and future of Schinkel's building academy. Transit Verlag, Berlin 1998, p. 80.
- ↑ Harald Bodenschatz: The red box. On the importance, impact and future of Schinkel's building academy. Transit Verlag, Berlin 1998, p. 78.
- ↑ Jörg Trempler: Karl Friedrich Schinkel. Builder of Prussia. A biography. Beck Verlag, Munich 2012, p. 171.
- ↑ preussischer-kulturbesitz.de
