List of architectural monuments in Thalkirchen
This page lists the monuments in the Munich district of Thalkirchen in the district 19 Thalkirchen-Obersendling-Forstenried-Fürstenried-Solln . There is also a picture collection and a photo album with selected pictures for these monuments . This list is part of the list of architectural monuments in Munich . The basis is the Bavarian Monument List , which was first created on the basis of the Bavarian Monument Protection Act of October 1, 1973 and has since been maintained and updated by the Bavarian State Office for Monument Preservation . The following information does not replace the legally binding information from the monument protection authority.
Individual architectural monuments
A.
| location | object | description | File no. | image |
|---|---|---|---|---|
| Alfred-Schmidt-Strasse 1a ( location ) |
Tenement house | New Renaissance, three-storey, free-standing, marked 1896, by Heilmann & Littmann ; Corner of Münchner Strasse. | D-1-62-000-174 |
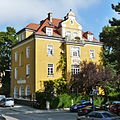
|
| Alfred-Schmidt-Strasse 29 ( location ) |
Tenement house | neo-baroque, three-storey, marked 1902 on the gable, by Hans Moser. | D-1-62-000-175 |

|
| Alfred-Schmidt-Straße 34/36 ( location ) |
Part of a residential complex | 1927 by Oswald E. Bieber and Wilhelm Hollweck; see Pognerstraße 19/21/23/25. | D-1-62-000-5449 |

|
B.
| location | object | description | File no. | image |
|---|---|---|---|---|
| Benediktbeuerer Straße 7 ( location ) |
villa | inclined, 3rd quarter of the 19th century; Counterpart to No. 8. | D-1-62-000-698 |

|
| Benediktbeuerer Straße 8 ( location ) |
villa | inclined, 3rd quarter 19th century .; Counterpart to No. 7. | D-1-62-000-699 |

|
| Boschetsrieder Straße 4 ( location ) |
Tenement house | Baroque style, three-storey, 1909 by Anton Bader. | D-1-62-000-925 |

|
| Boschetsrieder Straße 11 ( location ) |
Tenement house | Baroque Art Nouveau corner building with rich stucco decoration, 1905 by Karl Fendt. | D-1-62-000-926 |

|
| Boschetsrieder Straße 12 ( location ) |
villa | Country house style, 1898 by Heilmann & Littmann . | D-1-62-000-927 |

|
| Boschetsrieder Straße 14 ( location ) |
villa | Neo-Renaissance, with corner bay window and turret, 1900 by Josef Braunschmid. | D-1-62-000-928 |

|
| Boschetsrieder Straße 16 ( location ) |
Tenement house | historicizing, 1911/12 by Ganzenmüller and Schmidt. | D-1-62-000-929 |

|
| Boschetsrieder Straße 26 ( location ) |
Tenement house | later Art Nouveau, 1912 by Peter Schneider. | D-1-62-000-930 |

|
| Boschetsrieder Straße 28 ( location ) |
Tenement house | neo-baroque, with stucco decoration, 1912/13 by Carl Evora, facade architecture by Carl Zeh. | D-1-62-000-931 |

|
| Boschetsrieder Straße 33 ( location ) |
Fire house | picturesque building, around 1903/04, compare No. 35. | D-1-62-000-932 |
 more pictures |
| Boschetsrieder Straße 35 ( location ) |
Elementary school with clock tower | historicizing, 1903/04 by Robert Rehlen . | D-1-62-000-933 |
 more pictures |
E.
| location | object | description | File no. | image |
|---|---|---|---|---|
| Emil-Geis-Straße 8 ( location ) |
Tenement house | later Art Nouveau, with a wide bay window and curved gable, 1909 by Heinrich Hermann. | D-1-62-000-1522 |

|
| Emil-Geis-Straße 10 ( location ) |
Tenement house | German Renaissance, with Art Nouveau stucco decor, 1898 by Hans Thaler . | D-1-62-000-1523 |

|
| Emil-Geis-Straße 32 ( location ) |
Tenement house | neo-baroque, with a tower mark on the corner and stucco decoration, 1901 by Josef Braunschmid. | D-1-62-000-1524 |

|
| Emil-Geis-Strasse 39 ( location ) |
Former clothing factory Gebrüder Schmidt | Transition from Art Nouveau to Modernism, with a semicircular, figure-crowned pillar porch, 1911/12 by Eduard Thon. | D-1-62-000-1525 |

|
F.
| location | object | description | File no. | image |
|---|---|---|---|---|
| Fraunbergplatz 1 ( location ) |
Catholic parish and pilgrimage church of St. Maria Thalkirchen | essentially around 1400 with Romanesque remains, rebuilt in 1692, extended in 1907/08 by Gabriel von Seidl in neo-baroque style; with equipment; all around the former cemetery with an old wall and old wrought iron crosses. | D-1-62-000-1832 |
 more pictures |
| Fraunbergplatz 5 ( location ) |
Catholic rectory | 1926/27 by Ludwig von Weckbecker. | D-1-62-000-1834 |
 more pictures |
| Fraunbergplatz 6/7 ( location ) |
Former farmhouse | with crested hip, probably around 1800. | D-1-62-000-1836 |
 more pictures |
G
| location | object | description | File no. | image |
|---|---|---|---|---|
| Großhesseloher Straße 8 ( location ) |
villa | Neo-Empire, 1906 by Paul Wenz and Otto Baur. | D-1-62-000-2287 |

|
H
| location | object | description | File no. | image |
|---|---|---|---|---|
| Heilmannstrasse 4 ( location ) |
villa | Country house style, extended in 1904 by Gustav Schellenberger, in 1907 by Adolf Voll . | D-1-62-000-2456 |

|
| Heilmannstrasse 5 ( location ) |
villa | Baroque Art Nouveau, 1908 by Theodor Lohmann; with garden, garden wall and viewing temple. | D-1-62-000-2457 |

|
| Heilmannstraße 11c ( location ) |
Villa Linde | Country house style, built in 1897 for Carl Linde according to plans by Franz Kreuter ; set back in a large park. | D-1-62-000-2461 |

|
| Heilmannstraße 15/17 ( location ) |
villa | Former coach house of the Villa Linde, country house style, 1897 by Franz Kreuter. | D-1-62-000-2460 |

|
| Heilmannstrasse 19 ( location ) |
villa | Country house style, former outbuilding of Villa Linde, designed by Franz Kreuter in 1897. | D-1-62-000-2462 |

|
| Heilmannstrasse 21 ( location ) |
Villa Braun | Italianizing, in 1899 by Franz Rank based on a design by August Drumm , also expanded in 1905 by Franz Rank; Vase-crowned gate pillars, 1904 by Max Ostenrieder . | D-1-62-000-2463 |

|
| Heilmannstrasse 25 ( location ) |
Villa Oberhummer | English country house style, extended by Gustav Schellenberger in 1901, extended by Heilmann & Littmann in 1910 ; Outbuildings; Garden wall; now part of a residential complex. | D-1-62-000-2464 |
 more pictures |
| Heilmannstrasse 27 ( location ) |
villa | historicizing, 1901–02 by Heilmann & Littmann , conversion of a previously existing Prinz-Ludwigshöhe garden restaurant ; Pergola, front garden wall. | D-1-62-000-2465 |
 more pictures |
| Heilmannstrasse 29 ( location ) |
Villa Littmann | Country house style, 1901 by Max Littmann for himself, rebuilt and expanded in 1910; Wall and neo-Romanesque gatehouse, 1913 by Ino A. Campbell. | D-1-62-000-2466 |
 more pictures |
| Heilmannstrasse 31 ( location ) |
Villa washer | Country house style, wood carvings, around 1899 by Gustav Rühl. | D-1-62-000-2467 |
 more pictures |
| Heilmannstrasse 33 ( location ) |
Villa Borscht | Half-timbered style, 1899 by Max Littmann for Mayor Wilhelm von Borscht , staircase extension in 1902 by Max Ostenrieder ; Front garden wall, garden pavilion. | D-1-62-000-2468 |
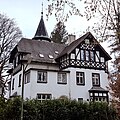 more pictures |
| Heilmannstrasse 43 ( location ) |
villa | baroque, 1924 by Heilmann & Littmann . | D-1-62-000-2469 |
 more pictures |
| Heilmannstrasse 45 ( location ) |
villa | baroque, 1924, by the building department of the Darmstädter und Nationalbank (architect Bollert). | D-1-62-000-2470 |
 more pictures |
| Heilmannstrasse 47 ( location ) |
villa | baroque, 1921 by Ernst Haiger . | D-1-62-000-2471 |
 more pictures |
| Hinterbrühl ( location ) |
Raftsman Monument | Bronze figure, 1939 by Fritz Koelle . | D-1-62-000-2658 |
 more pictures |
| Hinterbrühl 1 ( location ) |
Former lock keeper's house | Country style, 1899; at the Hinterbrühler See . | D-1-62-000-2656 |
 more pictures |
| Hinterbrühl 2 ( location ) |
Hinterbrühl restaurant | elongated building, country house style, around 1900; with beer terrace and wooden pavilion, running fountain marked 1904; Outbuildings. | D-1-62-000-2657 |
 more pictures |
| Hoeckhstraße 44 ( location ) |
Suburban home | on a hillside, 3rd quarter of the 19th century | D-1-62-000-2713 |

|
I.
| location | object | description | File no. | image |
|---|---|---|---|---|
| Idastraße 18 ( location ) |
villa | Country house style, woodwork, 1897 by Jakob Heilmann . | D-1-62-000-2881 |

|
| Irschenhauser Straße 5 ( location ) |
Country house | Half-timbered style, around 1900. | D-1-62-000-2953 |
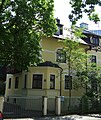
|
| Irschenhauser Straße 22 ( location ) |
Tenement house | New Renaissance, 1901 by Julius Volk. | D-1-62-000-2954 |

|
| Isarwinkel 4, 8, 10, 12, 14, 16 ( location ) |
Former depot of the Isar Valley Railway | As part of the Thalkirchen train station, from 1890 a maintenance and landfill facility with power station built by the Munich Local Railway Company ; Building group in exposed brick construction in the style of industrial architecture of the late 19th century | D-1-62-000-4220 |
 more pictures |
J
| location | object | description | File no. | image |
|---|---|---|---|---|
| Josephinenstraße 4/6/8/10/12 ( location ) |
Symmetrical group of terraced houses | historicizing, 1910/11 by Heilmann & Littmann . | D-1-62-000-3114 |
 more pictures |
| Josephinenstrasse 11 ( location ) |
villa | baroque, 1913 by Heinrich Bergtholdt. | D-1-62-000-3115 |

|
| Josephinenstraße 17/19 ( location ) |
Duplex | historicizing, 1904/05 by Heinrich Hilgert. | D-1-62-000-3117 |

|
| Josephinenstraße 18b ( location ) |
villa | historicizing, 1927 by Heilmann & Littmann . | D-1-62-000-3118 |

|
| Josephinenstraße 21/23 ( location ) |
Duplex | historicizing, 1904/05 by Heinrich Hilgert. | D-1-62-000-3120 |

|
K
| location | object | description | File no. | image |
|---|---|---|---|---|
| Kreppeberg 2 ( location ) |
Small house | with tin roof and high dormers, the core of the 18th century | D-1-62-000-3635 |
 more pictures |
L.
| location | object | description | File no. | image |
|---|---|---|---|---|
| Ludwigshöher Straße 12 ( location ) |
villa | Country house style, half-timbered, 1899–1900 by Martin Dülfer . | D-1-62-000-4081 |
 more pictures |
| Ludwigshöher Straße 19 ( location ) |
Half-timbered country house | 1902 by Gustav Schellenberger. | D-1-62-000-4082 |

|
| Ludwigshöher Straße 25 ( location ) |
detached house | Country style, 1899. | D-1-62-000-4083 |

|
| Ludwigshöher Straße 27/29 ( location ) |
Duplex | Half-timbered style, 1899; of the type like no. 33/35. | D-1-62-000-4084 |

|
| Ludwigshöher Straße 31 ( location ) |
detached house | Country style, 1899; same as No. 37. | D-1-62-000-4085 |

|
| Ludwigshöher Straße 33/35 ( location ) |
Duplex | Country style, 1899; of the type like no. 27/29. | D-1-62-000-4086 |

|
| Ludwigshöher Straße 37 ( location ) |
detached house | Country style, 1899; same as No. 31. |

|
|
| Ludwigshöher Straße 39 ( location ) |
Semi-detached house | Half-timbered style, 1899. | D-1-62-000-4088 |

|
| Ludwigshöher Straße 41 ( location ) |
villa | historicizing, 1910 by Stadler and Necker (Graefelfing). | D-1-62-000-4089 |
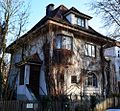
|
| Ludwigshöher Straße 43 ( location ) |
Country house | 1905 by Karl Klinger. | D-1-62-000-4090 |

|
M.
| location | object | description | File no. | image |
|---|---|---|---|---|
| Maria-Einsiedel-Straße 14 ( location ) |
Residential building | in corner and hillside location, neo-renaissance, with stucco decoration, inscribed 1899, by Charles Hennek. | D-1-62-000-4221 |
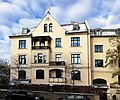
|
| Maria-Einsiedel-Straße 42 ( location ) |
villa | neo-baroque, with stucco decoration, 1899 by Heilmann & Littmann as a conversion and extension for Eleonore Freifrau von Riedheim; in the neighborhood of the Asam-Schlössl. | D-1-62-000-4222 |

|
| Maria-Einsiedel-Straße 45 ( location ) |
Asam-Schlössl | with rich facade painting, owned by the painter Cosmas Damian Asam from 1729–39 . | D-1-62-000-4223 |
 more pictures |
| Münchner Straße 17 ( location ) |
Country house | Neo-Renaissance, 1892/93 over an older core. | D-1-62-000-4660 |

|
| Münchner Straße 22 ( location ) |
Former laboratory building | single-storey half-timbered building with mansard pent roof, 1905 | D-1-62-000-4661 |

|
| Münchner Straße 28 ( location ) |
Former school | built in 1845/46, from 1902 to 1927 rectory. | D-1-62-000-4663 |
 more pictures |
P
| location | object | description | File no. | image |
|---|---|---|---|---|
| Paulastraße 7 ( location ) |
villa | Country house style, around 1895–1900. | D-1-62-000-5157 |

|
| Plinganserstraße 132 ( location ) |
Tenement house | historicizing, 1913 by Georg Dangl. | D-1-62-000-5428 |

|
| Plinganserstraße 140 ( location ) |
Tenement house | New Renaissance, 1897 by Georg Schneider. | D-1-62-000-5429 |

|
| Plinganserstraße 142 ( location ) |
villa | Neoclassical, 1926 by Richard Steidle. | D-1-62-000-5430 |

|
| Pognerstrasse 1/3/5 ( location ) |
Residential complex | historicizing, with staggered facade and mansard roof, 1912 by Hans Hartl and Johann Baptist Schmidbauer. | D-1-62-000-5448 |

|
| Pognerstraße 19/21/23/25 ( location ) |
Tenement complex | 1927 by Oswald E. Bieber and Wilhelm Hollweck; with Alfred-Schmid-Strasse 34/36 and Schäftlarnstrasse 166a / 168/170/172. | D-1-62-000-5449 |

|
| Pössenbacherstraße 2 ( location ) |
villa | neo-baroque, with pillar terrace, 1897 by Josef Kalb. | D-1-62-000-5432 |

|
| Pössenbacherstraße 2b ( location ) |
Picturesque villa | Two- and three-storey mansard hipped roof building with extensions, dwelling, bay windows and tail gable, plastered facade in reform style, by Josef Kalb, 1897. | D-1-62-000-5433 |

|
| Pössenbacherstraße 4 ( location ) |
Stately villa | Art Nouveau Classicism, 1900 by Gustav Schellenberger. | D-1-62-000-5434 |

|
| Pössenbacherstraße 5 ( location ) |
villa | historicizing, 1905 by Max Langheinrich. | D-1-62-000-5435 |

|
| Pössenbacherstraße 7 ( location ) |
villa | Baroque Art Nouveau, 1908/09 by Richard Kauffmann . | D-1-62-000-5436 |

|
| Pössenbacherstraße 8 ( location ) |
villa | Country house style, 1895 by Gustav Schellenberger, rebuilt in 1900 by the Rank brothers . | D-1-62-000-5437 |

|
| Pössenbacherstraße 9 ( location ) |
villa | 1902/03 by Gustav Schellenberger, redesigned in a baroque style by Heinrich Hilgert in 1905. | D-1-62-000-5438 |

|
| Pössenbacherstraße 11 ( location ) |
villa | on a slope, half-timbered, 1899, remodeling and extension to the west in 1909 by Heilmann & Littmann . | D-1-62-000-5439 |

|
| Pössenbacherstraße 21 ( location ) |
villa | neo-baroque, with Belvedere, 1906/07 by Max Ostenrieder ; with pergola tower, coach house and lattice gate on Paulastraße. | D-1-62-000-5440 |

|
S.
| location | object | description | File no. | image |
|---|---|---|---|---|
| Schäftlarnstrasse 156 ( location ) |
Tenement house | in corner position, neo-renaissance, 1898/99 by Josef Heilmeyer. | D-1-62-000-6122 |
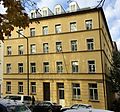
|
| Schäftlarnstrasse 158 ( location ) |
Tenement house | Neo-Renaissance, with bay window, 1895/96 by Wolfgang Schreiner. | D-1-62-000-6123 |

|
| Schäftlarnstrasse 166a / 168/170/172 ( location ) |
Part of a tenement complex | 1927 by Oswald E. Bieber and Wilhelm Hollweck; see Pognerstraße 19/21/23/25. | D-1-62-000-5449 |

|
T
| location | object | description | File no. | image |
|---|---|---|---|---|
| Tölzer Straße 5a ( location ) |
Production hall of the former factory for precision mechanics and mechanical engineering Friedrich Deckel | Built 1958–60 by the architect Walter Henn as a two-story low-rise building within the factory premises; Hall complex in the size of 72 by 82 meters; above the ground floor (material store with workshops) the column-free, 60-meter-wide production hall with the slightly arched shed roof in steel framework construction; curtain wall made of anodized light metal. | D-1-62-000-7939 |

|
W.
| location | object | description | File no. | image |
|---|---|---|---|---|
| Wolfratshauser Straße 26 ( location ) |
Tenement house | Free-standing building in rich neo-baroque forms, 1912/13 by Hans Woock. | D-1-62-000-7678 |

|
| Wolfratshauser Straße 27 ( location ) |
villa | on the Isar slope, neo-Gothic, 1846/47. | D-1-62-000-7679 |

|
| Wolfratshauser Straße 42 ( location ) |
villa | neo-baroque, with belvedere, 1899 by Otto Dix. | D-1-62-000-7680 |

|
| Wolfratshauser Strasse 50 ( location ) |
villa | neoclassical, 1911 by Otho Orlando Kurz and Eduard Herbert. | D-1-62-000-7681 |

|
| Wolfratshauser Strasse 61 ( location ) |
villa | Country house style, rebuilt by Liebergesell and Lehmann around 1870/80, 1902/03 , with Lüftlmalerei. Additional building in 1922 by the Rank brothers . | D-1-62-000-7682 |
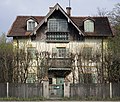 more pictures |
| Wolfratshauser Straße 80 ( location ) |
villa | Art Nouveau, 1902 by Gebrüder Rank . | D-1-62-000-7683 |

|
| Wolfratshauser Straße 91, 99, 107 ( location ) |
Martha Maria Hospital | Old building group building in baroque style, with two rear outbuildings and half-timbered country house on the street, 1892/1913. | D-1-62-000-7684 |
 more pictures |
| Wolfratshauser Straße 139 ( location ) |
Former customs house | picturesque, one-story building in the German Renaissance, marked 1900, by Hans Grässel . | D-1-62-000-7685 |
 more pictures |
Z
| location | object | description | File no. | image |
|---|---|---|---|---|
| Zennerstraße 3 ( location ) |
Tenement house | New Renaissance, marked on the gable 1903, by Conradin Koch. | D-1-62-000-7730 |

|
| Zennerstraße 6 ( location ) |
Tenement house | neo-baroque, with a gable above the risalit-like projecting central axis, 1901 by Wilhelm Schmid, heightened in 1949 and the facade partly simplified. | D-1-62-000-7731 |

|
| Zentralländstrasse 30 ( location ) |
Central area restaurant | Neo-Renaissance villa with two polygonal corner towers, around 1870/75. | D-1-62-000-7739 |

|
| Zentralländstrasse 35 ( location ) |
Lock keeper's house | Former lock keeper's house, small, single-storey gable roof building with a simple plaster structure, gable roof dormers and entrance canopy, in the Baroque style of the local area, probably by August Blößner, 1906-08. | D-1-62-000-8542 |
 more pictures |
| Zentralländstrasse 41 ( location ) |
Hydroelectric power station 1 of Stadtwerke München | formerly Südwerk or Isarwerk I, built in 1906-08 as the first municipal power station based on a design by August Blößner in the form of a stately hipped roof; Power house located across the Isar canal with water chamber, inlet sluice, gates and empty shot chambers, reinforced concrete construction, plastered, with a high hipped roof, ground floor upstream facade (south side) and two-storey downstream facade, symmetrically structured, rounded at the corners, with two large arched windows in the central axis for the control room, Bay window on the east side, with equipment (including control room, overhead crane; three Francis double twin turbines, three salient pole synchronous generators); oldest still working power plant on the Isar in the city area. | D-1-62-000-7820 |
 more pictures |
Former architectural monuments
This section lists objects that were previously entered in the list of monuments.
| location | object | description | File no. | image |
|---|---|---|---|---|
| Town center ( location ) |
Ensemble Thalkirchen | Historic center of the village of Thalkirchen, which was essentially limited to a few buildings on both sides of Fraunbergstrasse.
Removed from the list of monuments in 2011 because the connection between the former town center and the Maria Thalkirchen parish and pilgrimage church no longer exists and new buildings were erected within the ensemble in the 1950s and 1960s, which, with their three-storey structure, are immeasurable for the village center. |
||
| Fraunbergstrasse 24 ( location ) |
Former farmhouse | 19th century; Removed from the list of monuments in 2009 due to redesign | D-1-62-000-1837 |

|
| Heilmannstrasse 7 ( location ) |
Villa Blank | 1914 by Richard Riemerschmidt | ||
| Maria-Einsiedel-Straße 2 ( location ) |
Post-war building from 1956 | Removed from the list of monuments in 2000 due to redesign |
|
Remarks
- ↑ This list may not correspond to the current status of the official list of monuments. The latter can be viewed on the Internet as a PDF using the link given under web links and is also mapped in the Bavarian Monument Atlas . Even these representations, although they are updated daily by the Bavarian State Office for Monument Preservation , do not always and everywhere reflect the current status. Therefore, the presence or absence of an object in this list or in the Bavarian Monument Atlas does not guarantee that it is currently a registered monument or not. The Bavarian List of Monuments is also an information directory. The monument property - and thus the legal protection - is defined in Art. 1 of the Bavarian Monument Protection Act (BayDSchG) and does not depend on the mapping in the monument atlas or the entry in the Bavarian monument list. Objects that are not listed in the Bavarian Monument List can also be monuments if they meet the criteria according to Art. 1 BayDSchG. Early involvement of the Bavarian State Office for Monument Preservation according to Art. 6 BayDSchG is therefore necessary in all projects.
literature
- Heinrich Habel, Helga Hiemen: Munich . In: Bavarian State Office for Monument Preservation (ed.): Monuments in Bavaria - administrative districts . 3rd improved and enlarged edition. tape I.1 . R. Oldenbourg Verlag, Munich 1991, ISBN 3-486-52399-6 .
- Dennis A. Chevalley, Timm Weski: City of Munich . Southwest. In: Bavarian State Office for Monument Preservation (Hrsg.): Monuments in Bavaria - independent cities and districts . Volume I.2 / 2, 2 half volumes. Karl M. Lipp Verlag, Munich 2004, ISBN 3-87490-584-5 .
Individual evidence
- ↑ Resolution 14-20 / V 03602 - Department for Urban Planning and Building Regulations (PDF; 160 kB) R ats I nformations S ystem of the City of Munich; Retrieved October 12, 2016.
- ↑ a b 1908-2008 re-qualification and revision of the list of monuments - here Ensembles State Capital Munich; Former town centers (PDF; 2.7 MB) Bavarian State Office for Monument Preservation. Dr. Irlinger Head of Department Z, Monument Registration and Research, Ms. Dr. Heckmann-von Wehren Head of Division ZI, Bavarian Monument and Monument Topography. R ats I nformations S ystem of the City of Munich; Retrieved October 11, 2016.
Web links
- List of monuments for Munich (PDF) at the Bavarian State Office for Monument Preservation
- Architectural monuments in Thalkirchen in the Bavarian Monument Atlas
