List of buildings in Hessenpark
This list contains the mostly listed buildings rebuilt in Hessenpark .
Assembly A - Marketplace
| image | designation | location | description | construction time | Data |
|---|---|---|---|---|---|
 more pictures |
House from Hungen | Assembly A - marketplace location |
The former office building of the Hungen office stands out with its protruding bay window at the street gable and its rich, colored carved visible framework. | 1585 | |
 |
Inn from Fürth | Assembly A - marketplace location |
|||
 |
Fruit storage from Nidda | Assembly A - marketplace location |
|||
 |
House from Schadeck | Assembly A - marketplace location |
|||
 more pictures |
House from Laubach | Assembly A - marketplace location |
The house from Laubach is a half-timbered house from Laubach in Central Hesse . The house shows an exhibition of German and international tower clocks . | 1666 | |
 more pictures |
House from Hessisch Lichtenau | Assembly A - marketplace location |
The house from Hessisch Lichtenau is used as a bakery. | 18th century | |
 |
House from Idstein | Assembly A - marketplace location |
|||
 more pictures |
House from Rauschenberg II | Assembly A - marketplace location |
around 1750 | ||
 |
Mill from Rörshain | Assembly A - marketplace location |
The mill from Rörshain has been the seat of the Hessian watchmaking school since 2004. | ||
 |
Barn made of godly litter | Assembly A - marketplace location |
The God litter barn can be rented for events such as weddings. | around 1760 | |
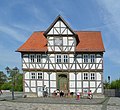 more pictures |
House from Melgershausen | Assembly A - marketplace location |
The building contains the equipment and machines of a printing house. A comprehensive collection on the development of printing technology from manual typesetting to computer-controlled printing. | ||
 |
House from Maar | Assembly A - marketplace location |
|||
 more pictures |
House from Momberg I | Assembly A - marketplace location |
Two construction-like half-timbered houses from Momberg form a unit. In the front house there is an exhibition on cast iron . | 1708 | |
 more pictures |
House from Momberg II | Assembly A - marketplace location |
The second house from Momberg contains a sales exhibition of the brush maker . | 1708 | |
 more pictures |
House from Messel | Assembly A - marketplace location |
around 1750 | ||
 |
House from Rauschenberg | Assembly A - marketplace location |
The house from Rauschenberg shows a historic pharmacy on the ground floor. The first and second floors are used by the radio technology museum. | ||
 |
House from Homberg (Efze) | Assembly A - marketplace location |
|||
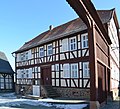 more pictures |
House from Langen-Bergheim | Assembly A - marketplace location |
The house from Langen-Bergheim , together with the barn from Hadamar and the stable from Treisbach, form a four-sided courtyard. | 1797 | |
 more pictures |
Hadamar barn | Assembly A - marketplace location |
around 1700 | ||
 |
Stable from Treisbach | Assembly A - marketplace location |
around 1900 | ||
 |
House from Gemünden (Wohra) | Assembly A - marketplace location |
|||
 |
Tower clockmaker's workshop from Groß-Umstadt | Assembly A - marketplace location |
|||
 |
Barn from Westerfeld | Assembly A - marketplace location |
The former stable barn from Westerfeld was dismantled in 1990 and rebuilt in the Hessenpark in 1991. Today it serves as the entrance building to the park. | 1864 | |
 |
Fire department store from Hainstadt | Assembly A - marketplace location |
The fire brigade house comes from Hainstadt (Breuberg) and was used to accommodate the fire engine acquired in 1897. | 1896 | |
 more pictures |
Barn from Mengerskirchen | Assembly A - marketplace location |
The barn from Mengerskirchen was used as part of the cash building. | 1706 | |
 more pictures |
Barn from Altheim | Assembly A - marketplace location |
The barn from Altheim was used as part of the cash building. | 1749 | |
 more pictures |
House from Schlitz | Assembly A - marketplace location |
The half-timbered house made of Queck shows an exhibition on the history of photography. | 1904 | |
 |
6 residential buildings from Gießen, country hotel and restaurant (replica) | Assembly A - marketplace location |
Assembly group B - workshops
| image | designation | location | description | construction time | Data |
|---|---|---|---|---|---|
 |
Forge from Selters | Assembly group B - workshops location |
|||
 more pictures |
Barn from Hofen | Assembly group B - workshops location |
|||
 more pictures |
Carpenter from Fulda | Assembly group B - workshops location |
1921 | ||
|
more pictures |
Sawmill from Anspach | Assembly group B - workshops location |
|||
| Field stone distillery | Assembly group B - workshops location |
||||
 |
Remise | Assembly group B - workshops location |
|||
 |
Remise | Assembly group B - workshops location |
|||
| Function hall | Assembly group B - workshops location |
||||
| Field stone distillery | Assembly group B - workshops location |
Assembly group C - South Hesse
| image | designation | location | description | construction time | Data |
|---|---|---|---|---|---|
 more pictures |
Synagogue from Groß-Umstadt |
location |
The synagogue from Groß-Umstadt is a listed, secular synagogue. | 1874 | |
 |
House from Radheim (model house) |
location |
The house from Radheim will be rebuilt in 2019/2020 and serves to demonstrate the possibilities of cost-conscious and professional renovation of a historic half-timbered house. |
Assembly group D - Rhine-Main
| image | designation | location | description | construction time | Data |
|---|---|---|---|---|---|
 |
House from Anspach ("Taunushaus") | Assembly group D - Rhein-Main location |
The Hofreite Jäger was built around 1800 at Langgasse 16 in Anspach. In 1995 the property was dismantled and moved to Hessenpark. The house was rebuilt in 2002 and the barn in 2005. When rebuilding the Hessenpark, it was based on its appearance in 1882. | around 1800 | |
 |
Stable from Anspach | Assembly group D - Rhein-Main location |
|||
 |
Barn from Anspach | Assembly group D - Rhein-Main location |
The barn presents the medieval glassworks in the Taunus as they are shown in archaeological investigations at glassworks . Medieval glass finds and a life-size representation of a glassworks in the Emsbachtal are shown . | ||
| Remise (replica) | Assembly group D - Rhein-Main location |
||||
 more pictures |
Apiary from Mammolshain | Assembly group D - Rhein-Main location |
The apiary offers space for a maximum of 36 bee colonies. The timber structure was built by the carpenter and beekeeper Peter Fuchs. From 1937 to 1954, Fuchs was the first beekeeper and master bee at the Institute for Apiculture in Oberursel . After moving to the Hessenpark, the apiary was reopened in 2011. | 1937 |
Assembly group G - East Hesse
| image | designation | location | description | construction time | Data |
|---|---|---|---|---|---|
 |
Courtyard from Mittelkalbach | Assembly group G - East Hesse | 1766 | ||
 more pictures |
Path chapel from Weyers | Assembly group G - East Hesse location |
The Wegekapelle from Weyhers is only 13 m² in size. The simple timber-framed house, clad with wooden boards, stood on the road from Weyers to Schmalnau outside the village. Demolished in 1978, it was rebuilt in the Hessenpark in 1995 and is shown here as it was after the First World War as an example of popular piety in the Fulda area. | 1643 | |
 more pictures |
Post mill from Papenhorst | Assembly group G - East Hesse location |
Post mill from Alvesse , in the Hessenpark since 1987. | 1969 | |
 |
Pigsty from Oberkalbach | Assembly group G - East Hesse | An arcade runs in front of the pig stalls. The roof is supported by four turned columns that are said to come from the village church, which was dismantled around 1850. | 19th century | |
 more pictures |
Retirement home from Sieblos | Assembly group G - East Hesse location |
around 1820/40 | ||
 more pictures |
Wayside shrine chatters | Assembly group G - East Hesse location |
Replica of the wayside shrine of Johannes Plappert and his wife Barbara Plappertin. The original is on the top of the pass on the way from Oberbernhards to Kleinsassen. The 14 emergency workers are shown as a closed group. | 1714 |
Assembly group H - Central Hesse
| image | designation | location | description | construction time | Data |
|---|---|---|---|---|---|
 more pictures |
Church from Niederhörlen | Assembly group H - Central Hesse location |
The half-timbered chapel from Niederhörlen is part of the Hessenpark open-air museum after being relocated in 1974. The church building is a two-story rectangular half-timbered building. The interior was plastered before the demolition and was restored to its original state with visible half-timbering after the reconstruction. In the interior the four evangelists are depicted on the west gallery and the twelve apostles on the longitudinal gallery. A sandstone altar and a pulpit with a marbled central column form the interior furnishings next to the stalls. | 1624 | |
 more pictures |
Forge from Weinbach | Assembly group H - Central Hesse location |
|||
 more pictures |
Town hall from Ewersbach | Assembly group H - Central Hesse location |
|||
 |
School from Frickhofen | Assembly group H - Central Hesse location |
|||
 |
House from Heskem | Assembly group H - Central Hesse location |
|||
 more pictures |
House from Grebenau | Assembly group H - Central Hesse location |
|||
 more pictures |
Night watchman from Frankenbach | Assembly group H - Central Hesse location |
|
||
 more pictures |
House from Frankenbach | Assembly group H - Central Hesse location |
|||
 more pictures |
Stable from Fronhausen | Assembly group H - Central Hesse location |
Two-story sheepfold on a small farm in Fronhausen . The building, built around 1750, was dismantled in 1975 and rebuilt in Hessenpark in 1976. In the Hessenpark it serves as an annex to the house opposite from Frankenbach . | around 1750 | |
 more pictures |
Gate construction from Erda | Assembly group H - Central Hesse location |
The gate building from Erda (Hohenahr) is a two-story gate building. It contained two stable rooms. In 1978 it was dismantled and rebuilt in the Hessenpark by 1980. In Hessenpark he is part of the building group around the house from Frankenbach . | unknown | |
 more pictures |
Barn from Treisbach | Assembly group H - Central Hesse location |
|||
 more pictures |
Workshop from Münchhausen | Assembly group H - Central Hesse location |
The car workshop from Münchhausen (am Christenberg) was demolished in 1978 and rebuilt in Hessenpark. It contains the interior of a typical rural wheelwright or wheelwright, as it was to be found in all places until the 1950s. | 1843 | |
 more pictures |
Poor and bakery from Probbach | Assembly group H - Central Hesse location |
The poor and baking house from Probbach was dismantled in 1976 and rebuilt in the Hessenpark in 1978. The house represents the state of 1907. On the right side is the bakery, on the left a small poor apartment. | Late 18th century |
|
 |
House from Niedergemünden | Assembly group H - Central Hesse location |
The house from Niedergemünden forms the core of a four-sided farm in the Hessenpark on the estate of a wealthy farmer from the Marburg area around 1900. It was dismantled in 1979 in Gemünden (Felda) and rebuilt in the Hessenpark. | around 1677 | |
 more pictures |
Gate building from Betziesdorf | Assembly group H - Central Hesse location |
The right part of the gateway originally served as a horse stable. The gate was overbuilt around 1800. The upper rooms served as servants' quarters. Dismantled in 1975 at the old location and rebuilt in 1977 in Hessenpark, the gate building today serves as the street-side end of the four-sided courtyard of the residential building from Niedergemünden . There are horse stables and toilets. | 1682, extension around 1800 | |
 |
Barn from Wollmar | Assembly group H - Central Hesse location |
|||
 |
Barn from Bracht | Assembly group H - Central Hesse location |
|||
 |
Bracht stable | Assembly group H - Central Hesse location |
|||
 more pictures |
Hammer mill from Battenberg | Assembly group H - Central Hesse location |
The Auhammer, a hammer mill from Battenberg, was first mentioned in 1773. Its current appearance in the museum corresponds to that of 1873. The Westphalian ironworks Hasenclever & Sohn acquired the hammer mill. | 1773 | |
 more pictures |
House from Launsbach | Assembly group H - Central Hesse location |
|||
 more pictures |
Barn from Erda | Assembly group H - Central Hesse location |
The stable barn from Erda with a dovecote above the entrance to the threshing floor was used to house the harvest and cattle. In 1979 the house was dismantled at the old location and rebuilt in 1980 in Hessenpark. Together with the house from Launsbach, it forms a courtyard. | 1829 | |
 |
Side building from Launsbach | Assembly group H - Central Hesse location |
|||
 more pictures |
Lollar chapel | Assembly group H - Central Hesse location |
The Lollar Chapel is a small, listed Gothic chapel made from Lollar . | 1480 | |
| Washing area from Ebsdorf (replica) | Assembly group H - Central Hesse location |
||||
 more pictures |
House from Munchausen | Assembly group H - Central Hesse location |
The half-timbered structure of the house from Münchhausen (Driedorf) is representative. However, the Hessenpark shows the house plastered. This corresponds to the status in 1900. In 1906 the new school was built, which is now used as a village community center, so the house lost its original function. In 1980 it had to be torn down to make way for a street widening. | 1720 | |
 more pictures |
House from Sterzhausen | Assembly group H - Central Hesse location |
The house from Sterzhausen was dismantled at its old location in 1979 and rebuilt in the Hessenpark from 1985 to 1986. The house is presented as it was in 1900. In the house, which was used by displaced persons after the Second World War, an exhibition about the German settlement of Eastern Europe and the expulsion after 1945 is shown. | around 1700 | |
 more pictures |
Barn from Damshausen | Assembly group H - Central Hesse location |
In the barn from Damshausen there is an exhibition on the integration of displaced persons in Hesse . | ||
 |
House from Fellingshausen | Assembly group H - Central Hesse location |
The original small farm house was converted into a workers' house in the course of the 19th century after Fellingshausen became a mining community. The rural outbuildings were torn down. 1985 the dismantling and rebuilding in Hessenpark took place. The condition shown corresponds to that after the last renovation in 1922. | 1786 | |
 more pictures |
House Heck from Friedensdorf (exhibition house) | Assembly group H - Central Hesse location |
1789 | ||
 |
Barn from Niederweidbach | Assembly group H - Central Hesse location |
After 1700 | ||
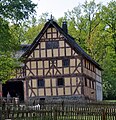 more pictures |
House Bamberger from Friedensdorf | Assembly group H - Central Hesse location |
|||
 |
Barn from Friedensdorf | Assembly group H - Central Hesse location |
1787 | ||
 |
House from Eisemroth | Assembly group H - Central Hesse location |
1802 | ||
 more pictures |
Barn from Mornshausen | Assembly group H - Central Hesse location |
1672 | ||
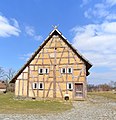 |
House from Mademühlen | Assembly group H - Central Hesse location |
|||
 more pictures |
Ladder house from Mudersbach | Assembly group H - Central Hesse location |
|||
 more pictures |
Transformer house | Assembly group H - Central Hesse location |
The transformer house was newly built in the Hessenpark in 1990. The design for the building dates from 1920 when a transformer house was to be built according to these plans as part of the comprehensive electrification of Hesse in Langenstein (Kirchhain) . | 1990 | |
 more pictures |
House from Ahlbach ("Posthaus") | Assembly group H - Central Hesse location |
The house from Ahlbach is a typical example of a Nassau farmhouse. It was dismantled in 1978 and rebuilt in the Hessenpark from 1988 to 1995 and is set up as a "post office", as was customary from 1915 to 1934. It contains a functioning automatic telephone exchange from 1924 and a post office counter from 1915 to 1920. | 1687 | |
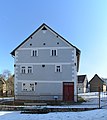 more pictures |
House from Breitenbach | Assembly group H - Central Hesse location |
|||
 more pictures |
Outbuilding from Breitenbach | Assembly group H - Central Hesse location |
|||
 |
Seilerei from Giessen (replica) | Assembly group H - Central Hesse location |
|||
 |
Churchyard (replica) | Assembly group H - Central Hesse location |
A churchyard was laid out next to the half-timbered chapel from Niederhörlen. |
Assembly group F - North Hesse
| image | designation | location | description | construction time | Data |
|---|---|---|---|---|---|
 more pictures |
House from Ostheim | Assembly group F - North Hesse location |
The blue dyeing workshop is located in the house from Ostheim . The Diemelländisches Bauernhaus is a hall house and was originally built as a single house: on the right was the living part, on the left the business part of the house. After an estate was divided , both halves were used for residential purposes. The house was dismantled in 1983 and rebuilt from 1985 to 1987 in Hessenpark as it was in 1820. | 1737 | |
 |
Barn from Gungelshausen | Assembly group F - North Hesse location |
The barn from Gungelshausen was dismantled in 1985 and rebuilt in the Hessenpark by 1987. It is used for agriculture here and is to become part of a closed courtyard, as it used to be typical for the Schwalm . | 1882 | |
 more pictures |
Synagogue from Nentershausen | Assembly group F - North Hesse location |
The synagogue from Nentershausen , consisting of an anteroom and the prayer room, was extended by an annex, which initially housed the teacher's apartment of the Jewish school. In 1886 a mikva was set up in the extension instead . In 1987 the building had to be demolished. The reconstruction in Hessenpark (as of 1925) took place in 1996. | from 1785 | |
 more pictures |
Manor house from Solms | Assembly group F - North Hesse location |
Engelbach manor from Niederaula -Solms and was built there in the first quarter of the 18th century. | ||
 more pictures |
Fruit storage from Trendelburg | Assembly group F - North Hesse location |
The fruit store from Trendelburg was a tithe barn and is now used in the Hessenpark for gastronomy. | ||
 more pictures |
Martinsklause from Remsfeld | Assembly group F - North Hesse location |
Former inn from Remsfeld , today a museum restaurant | 1727 | |
 |
Stables and barns made from Emstal sand | Assembly group F - North Hesse location |
|||
| Remise (new building) | Assembly group F - North Hesse | ||||
 more pictures |
Windmill from Borsfleth | Assembly group F - North Hesse location |
|||
 |
Church from Ederbringhausen | Assembly group F - North Hesse location |
|||
 more pictures |
"Fixed house" from Ransbach | Assembly group F - North Hesse location |
The "Feste Haus" from Ransbach (Willingshausen) was a pond house and served at the same time as a fruit store and a protective structure. Demolished in 1979 and rebuilt in Hessen from 1983 to 1985, it now serves as an exhibition center. | 1504 | |
| House from Vöhl | Assembly group F - North Hesse | ||||
| House from Holzhausen | Assembly group F - North Hesse | ||||
 more pictures |
Church from Kohlgrund | Assembly group F - North Hesse location |
|||
 |
Barn from Asterode (exhibition house) | Assembly group F - North Hesse location |
The older, left part of the barn was built in 1802. The client was the landowner David Schreiber, and the inscription next to the left gate names Christof Koch as the master carpenter. The barn was expanded in 1832, and the inscription above the middle gate names Heinrich Koch as a master carpenter. The barn was used to store hay and straw as well as a horse stable. At the end of the 19th or beginning of the 20th century, the barn was extended for the last time, with the right part. In 1983 the barn was dismantled and taken to the Hessenpark. In 2009 the stable barn in Hessenpark was rebuilt and has been used as an exhibition house ever since. | 1802 | |
| Steinmetzhütte (new building) | Assembly group F - North Hesse |
Web links
Individual evidence
- ↑ Freilichtmuseum Hessenpark GmbH (Hrsg.): Entdecker Handbuch Freilichtmuseum Hessenpark . 1st edition. Kromsdorf / Weimar 2016, OCLC 992166942 , p. 278-279 .
- ^ Apiary opens , Frankfurter Rundschau, April 4, 2011