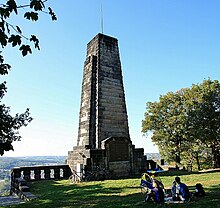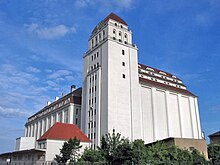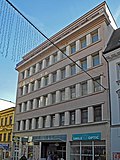Max Hans Kühne
Max Hans Kühne (born June 3, 1874 in Dresden ; † July 9, 1942 there ) was a German architect .
Life
Kühne studied at the Dresden Art Academy , where he was a master student of Paul Wallot . He finished his studies in 1896 and then went on study trips, including to Italy and France . He then worked in Berlin for the renowned architects Ludwig Hoffmann and Ernst von Ihne . In 1901 Kühne went back to Dresden and started his own business here as an architect, building villas and designing interior furnishings. In the preparation of the German Art Exhibition in 1906 he worked under the overall direction of William Lossow , who prepared the exhibition and whose daughter Kühne married that same year. After Lossow separated from Hermann Vieweger , he became a partner of his father-in-law in the joint office of Lossow & Kühne (this office name was retained after Lossow's death in 1914).
Because Lossow was heavily used as director of the School of Applied Arts , he did most of the design work and at the same time expanded the office's field of activity to all of Saxony. Numerous villas and residential houses, sacred and industrial buildings as well as public buildings were built by 1914. The most important of the orders of this time was for the new construction of the Leipzig main station , for which the office received one of the first two prizes in an architectural competition (1906) and later the order (construction period: 1909–1915). The architectural style developed by both of them with clear structures, economical but effective ornamentation, clear floor plan solutions and craftsmanship was ultimately in demand throughout Germany. The interior fittings also received high recognition.
After the First World War, new architectural developments found their way into the style of the office, nevertheless Kühne's buildings always remained tied to tradition, whereby the wishes and requirements of the client were in the foreground. The “Bergfried House” in Saalfeld (1922–1924) and other buildings in this location are special examples .
Known as a conservative, Max Hans Kühne was able to continue his work as an architect unhindered even after the beginning of National Socialist rule. Wachwitz Palace (1934–1936), modeled on the Saxon Baroque of the second half of the 18th century for Prince Friedrich Christian of Saxony, is probably the most important building from this period.
From 1936 Josef von Lamatsch belonged to the architecture office. In 1938, after the occupation of the Sudetenland, he founded a branch in Reichenberg . In 1939 he and Lamatsch were commissioned by the Governor General of Occupied Poland , Hans Frank , to redesign Krakow . Shortly before his death, Albert Speer , the general building inspector for the Reich capital, entrusted him with tasks in Berlin. The plans for these construction projects, which could not be implemented anyway due to the war, remained unfulfilled even after his death in July 1942.
Mathias Donath paid tribute to the architect with the words:
“While his factories, business and department stores are designed in a functional and functional way, the houses and villas that he built all over Saxony exude comfort and cultural awareness. Kühne knew how to create a living culture tailored to the bourgeois wealth by using traditional architectural motifs, while at the same time making the building forms contemporary. "
Kühne was a member of the Association of German Architects . In 1913, on the occasion of the inauguration of the Dresden theater, he was awarded the honorary title of professor by the King of Saxony .
buildings
- 1901: Interior of the Cafe Central in Dresden (paintings by Otto Gussmann )
- 1902: Villa in the Tuscan country house style for the Royal Saxons. Court photographer Müller in Dresden- Loschwitz , Kügelgenstrasse 10
- before 1903: Krönert-Stift in Deuben
- before 1903: interior fittings in Särka Castle near Weißenberg
- 1903–1904: King Albert monument on the Windberg in Freital
- before 1906: Landhaus Dr. Trutschel in Dresden
- before 1906: Landhaus Dr. Duboc
- before 1907: Alfred Moras country house in Eckardtsberg
- before 1907: country house in Bern
- before 1907: Landhaus Stöhr in Unterberg near Posen
- Competition 1906, built 1909–1915: Leipzig Central Station
- 1907: "Preußenhaus" in Tübingen
- 1907–1909: West wing and castle tower of Glaubitz Castle near Riesa
- 1908: Geitner-Stadtbad in Schneeberg
- 1908/1909: Protestant church in Zinnwald (Ore Mountains)
- 1909: Villa manufacturer Otto Albert jun. in Greiz
- 1909–1913: Malter dam
- Competition 1909, built 1910–1911: Synagogue in Görlitz
- Competition 1910, built 1912–1913: New Royal Theater in Dresden
- 1910–1911: Main buildings of the 1911 International Hygiene Exhibition in Dresden
- 1911: Urn grove on the cemetery in Dresden- Tolkewitz
- 1912: Palace Hotel Weber on Postplatz in Dresden
- 1912–1913: Bienert's harbor mill in Dresden-Friedrichstadt
- 1913: Protestant chapel in Oberbärenburg
- 1913–1914: Restoration of Proschwitz Castle near Meißen
- 1913–1915: Hotel "Astoria" in Leipzig (at the main train station)
- 1914: "Saxon House" at the German Werkbund exhibition in Cologne 1914 (not preserved)
- 1914–1915: Building of the Plauen Chamber of Commerce in Plauen
- 1916: Kurhaus in Oberschlema (not preserved)
- 1916–1917: House for the entrepreneur Arthur Lossow (William Lossow's brother), called “ Lossow'sche Villa ”, in Glauchau , Clementinenstrasse 8
- before 1918: reconstruction of Osterstein Castle near Gera (destroyed in 1945, demolished in 1962)
- 1918: Substructure for the family crypt of the hosiery manufacturer A. Robert Wieland in Auerbach (Ore Mountains)
- 1920: Mausoleum of the Freiherr von Biedermann family in Thürmsdorf ; since 2016 Malerweg chapel
- 1920–1924: Building of the Mauxion chocolate factory in Saalfeld
- 1922: Reconstruction of Wetzelstein Castle in Saalfeld (on behalf of the manufacturer Ernst Hüther)
- 1922: Darmstadt and National Bank in Greiz
- 1924: House for Ernst Hüther (called "Haus Bergfried") in Saalfeld
- 1928–1929: Church of the Diakonissenanstalt Dresden
- 1929–1930: Administration building of the Spolchemie chemical plant in Aussig
- 1930: Kreissparkasse in Gubin
- 1930: Chlorodont tower for the International Hygiene Exhibition Dresden 1930
- after 1930: “Oven and porcelain factory vorm. C. Teichert ” in Meissen
- 1933: “Triest” department store (also JEPA = Jensch & Pachmann) in Teplitz, Krupská 29/28
- before 1934: Hunting lodge in Schönberg in the Ore Mountains
- before 1935: country house in Greiz
- 1934: Extension of the office and recreation building of the Heyden chemical factory in Radebeul , Meißner Straße 30
- 1935: Draft for the two-family house at Emil-Högg-Straße 14 in Oberlößnitz , Radebeul district (1936 facade revision by Max Czopka after an objection by the Landesverein Sächsischer Heimatschutz against a plan change by Lossow & Kühne)
- 1936–1937: Wachwitz Castle
literature
- Carl Meissner: Max Hans Kühne as an interior architect. In: interior decoration. Issue 2/1903 ( digitized version of the Heidelberg University Library ).
- Kühne, Max Hans . In: Hans Vollmer (Hrsg.): General lexicon of fine artists from antiquity to the present . Founded by Ulrich Thieme and Felix Becker . tape 22 : Krügner – Leitch . EA Seemann, Leipzig 1928, p. 61 .
- Werner Hegemann (introduction): Architects Lossow and Kühne (= Neue Werkkunst . ) FE Hübsch Verlag, Berlin et al. 1930.
- Kühne, Max Hans . In: Hans Vollmer (Hrsg.): General Lexicon of Fine Artists of the XX. Century. tape 3 : K-P . EA Seemann, Leipzig 1956, p. 133 .
- Hans Reuther : Kühne, Max Hans. In: New German Biography (NDB). Volume 13, Duncker & Humblot, Berlin 1982, ISBN 3-428-00194-X , p. 201 f. ( Digitized version ).
- Kühne, Max Hans. In: Volker Klimpel: Famous Dresdeners. Hellerau-Verlag, Dresden 2002, ISBN 3-910184-85-5 , p. 96.
Web links
- Literature by and about Max Hans Kühne in the catalog of the German National Library
- Matthias Donath: Max Hans Kühne . In: Institute for Saxon History and Folklore (Ed.): Saxon Biography .
- Max Hans Kühne in the Stadtwiki Dresden
- Bank in Greiz
- Villa Otto Albert jun.
Individual evidence
- ^ Matthias Donath: Kühne, Max Hans , in: Sächsische Biografie, ed. from the Institute for Saxon History and Folklore eV, online edition ( Memento of the original from July 21, 2015 in the Internet Archive ) Info: The archive link has been inserted automatically and has not yet been checked. Please check the original and archive link according to the instructions and then remove this notice. , accessed April 13, 2018.
- ↑ Neudeutsche Bauzeitung , 9th year 1913, No. 39, p. 668. (Note on the award)
- ↑ a b c Interior decoration, issue 2/1903
- ↑ a b c Erich Haenel : Max Hans Kühne . In: Moderne Baufformen, Issue 2/1906 ( digitized version )
- ^ Streets in Loschwitz
- ↑ a b c Hermann Muthesius : Country house and garden. Examples of modern country houses with floor plans, interiors and gardens. Munich 1907. ( digitized version of the University and State Library Düsseldorf )
- ↑ Glaubitz: Glaubitz Castle. In: Sachsens-Schlösser.de. Retrieved May 22, 2016 .
- ↑ Villa Otto Albert jun. In: Greiz Gründerzeit. Retrieved March 23, 2018 .
- ↑ Falk Drechsel, Heike Krause, Klaus Michael Oßwald: ARWA. The rise and fall of a stocking empire. Gaildorf 2014, ISBN 978-3-00-044130-1 , p. 33 f.
- ^ Administration building of the Spolchemie chemical plant. Retrieved September 17, 2013 .
- ↑ Guben money stories. Retrieved November 4, 2015 .
- ↑ German Bauhütte. Issue 3/1934.
- ↑ German Bauhütte. Issue 2/1935.
- ↑ a b Volker Helas (arrangement): City of Radebeul . Ed .: State Office for Monument Preservation Saxony, Large District Town Radebeul (= Monument Topography Federal Republic of Germany . Monuments in Saxony ). SAX-Verlag, Beucha 2007, ISBN 978-3-86729-004-3 .
| personal data | |
|---|---|
| SURNAME | Kühne, Max Hans |
| BRIEF DESCRIPTION | German architect |
| DATE OF BIRTH | June 3, 1874 |
| PLACE OF BIRTH | Dresden |
| DATE OF DEATH | July 9, 1942 |
| Place of death | Dresden |





