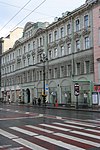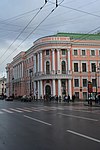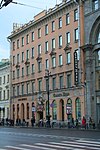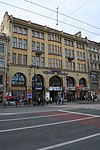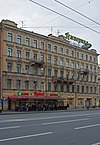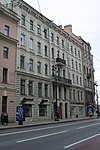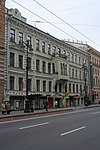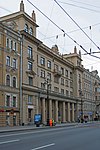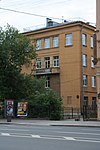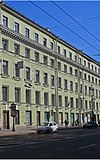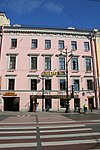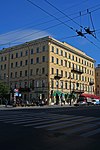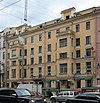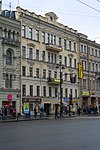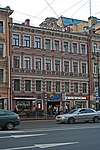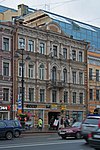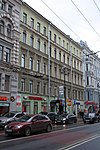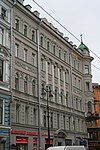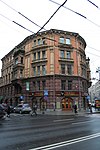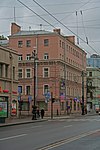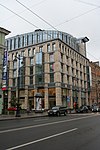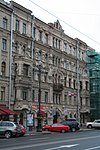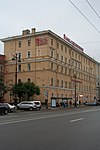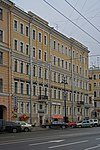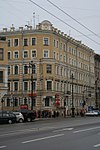List of buildings on Nevsky Prospect
The list of buildings on Nevsky Prospect includes all the existing buildings on Nevsky Prospect St. Petersburg Street . The first table shows the houses on the southern (odd) side of the street, the second those on the northern (even) side.
Odd side
| image | House no. | Construction year | if necessary conversion | Comments |
|---|---|---|---|---|
| 1/4 | 1770s | 1910-11 | Originally the house on the corner of Admiralteiski Prospect served as a private residence, in the 19th century it was temporarily run as the Hotel London , later it was the seat of a private bank. During the renovation from 1910-11 under the direction of WPZeidler , the house was increased by two floors. | |
| 3 | 1779 | 1840-41 | It served as a residential building until the October Revolution of 1917, when AMGornostajew carried out the renovation work , the building was given an additional floor. In Soviet times there were editorial offices of various newspapers and magazines. | |
| 5 | 1802-04 | 1884-85 | The classicist house was acquired by an insurance company in the 1880s and converted to its present form. | |
| 7–9 / 1 | 1911-12 | The building was erected as a residential and office building on a plot of land on which two houses had previously stood. It was built in the style of the Italian Renaissance by the architect MMPeretjatkowitsch , the five-story facade is clad with gray granite . The house is on the western corner of Little Sea Street (Malaja Morskaja Uliza). | ||
| 11/2 | 1802-04 | 1898-1900 | Erected as an apartment building on the eastern corner of Kleine Seestrasse, the classicist building was given a fifth floor during the renovation in 1898–1900 and was one of the first houses in the city to have an elevator. 1928-40 lived the famous biologist and geneticist NIWawilow in the house. On the neighboring property on Kleine Seestrasse, the access building for the Admiralteiskaya underground station has been built since 2009 . | |
| 13/9 | 1804-06 | The classicistic four-story house stands on the western corner of the Great Sea Street (Bolshaya Morskaya Ulitsa). Like 11/2, it served as a tenement house in the 19th century, and several well-known people were also brief residents of the house (including the poet ASGribojedow (1817), composer MPMussorgski (1867-68)). | ||
| 15/14 | 1768-71 | 1859-61 | The house between the Große Seestrasse and the Moika -ufer was built for NITschitscherin, a high-ranking police officer, in the early classical style. 1780–83 lived in one of the apartments, the later famous architect Giacomo Quarenghi . From 1858 the building belonged to the Jelissejew brothers, the founders of the delicatessen Jelissejew . After the renovation, part of the house housed the premises of the aristocratic assembly. At the beginning of the 1920s it served as an “artist's house” for a number of years, where numerous authors and artists of the early Soviet period lived and created (including NSGumiljow , OEMandelschtam , MMSoschtschenko , KSPetrow-Vodkin ). | |
| 17/46 | 1753-54 | The three-story baroque palace on the corner of the eastern Moika bank was built according to a design by BFRastrelli . It is commonly known as the Stroganov Palace as it was originally built for the Stroganov industrialist family . At the end of the 18th century the spacious inner courtyard was rebuilt and an ensemble of representative classical halls was created in the palace, which served as a picture gallery until the October Revolution. Today the Stroganov Palace is part of the Russian Museum and houses u. a. a wax figure exposure . | ||
| 19th | 1740s | 1830s; 1951 | In the 1830s, the former two-story house was bought by Countess SV Stroganowa (who was the owner of the neighboring Stroganov Palace at the time) and converted into a classicist four-story apartment building by the architect PSSadovnikov . Today the house, together with the Stroganov Palace, belongs to the Russian Museum. | |
| 21st | 1911-12 | Erected according to a design by the architect MSLjalewitsch as a fur shop for the Mertens company, the building stands out with its three arcade-like shop windows that take up the entire lower two thirds of the facade and give the house a certain resemblance to Italian neo-Renaissance villas. | ||
| 23 | 1838-39 | 1908 | The house was built by PSSadownikow on behalf of the Stroganov family, who had acquired the property (in addition to house 19, which the Stroganovs had the same architect remodeled around the same time). It was erected as a three-story classical building, when DASchagin added two floors in 1908. In 1912, for the first time ever in Saint Petersburg, the house was adorned with a neon sign installed on the roof . | |
| 25/1 | 1814-17 | 1995-97 | The house on the corner of Kazaner Strasse, including a large inner courtyard, was built in the late classicist style in 1814-17 according to a design by WPStassow . It served as a residential and service building for the staff of the neighboring Kazan Cathedral, the lower floors were rented to shops and offices. When it was converted into an office building in the 1990s, the inner courtyard was provided with a glass roof, under whose dome a fountain was placed in the middle of the inner courtyard. | |
| (without) | 1801-11 | The area between Kazan Street and the Griboyedov Canal is occupied by the Kazan Cathedral , which is one of the most famous sacred buildings of the Russian Orthodox Church and, with its striking colonnade and characteristic roof dome in the style of the Roman St. Peter's Basilica, is a prime example of St. Petersburg classicism. Most of the design of the cathedral was done by ANWoronichin . | ||
| 27/18 | 1770s | 1820s, 1880s, 1973–74 | Originally, the building was just a three-story, early classicist corner house at the intersection of Nevsky Prospect with the Griboyedov Canal bank. In the 1820s, a four-story extension was built on the Nevsky Prospect side. Further renovations, especially on the facades, took place in the 1880s when the building was run as a tenement house. During the Leningrad blockade in World War II, part of the house was destroyed in an artillery bombardment and restored in 1944. The corner area had to be rebuilt from 1973 to 1974 when the building threatened to collapse at times as a result of the underground construction at the end of the 1960s . | |
| 29 | 1886-87 | With only four columns of windows and just as many storeys, it is the narrowest house on Nevsky Prospect. It was once built as a private residence for the commercial entrepreneur DW Kulayev, who ran a greengrocer's on the ground floor. | ||
| 31 | 1784-86 | The property has been used as a trading row since the 1730s; The current building, completed in 1786 based on a design by Giacomo Quarenghi , has since been referred to as the Silberreihen , because jewelry and silver cutlery were traded in the passages. The two-story arcade composition of the main facade is based on the nearby Gostiny Dwor (35/17). Even today there are various smaller shops on the ground floor of the building. | ||
| 33/1 | 1799-1804 | The tower designed by architect Giacomo Ferrari forms the corner building between the silver rows and House 1 on Duma Street . The tower was built as an extension to House 1, which housed the City Duma of Saint Petersburg until the October Revolution . Accordingly, it was kept in the style of a typical European town hall , with the difference, however, that the decorative tower was not erected above the building itself, but to the right of it, on the street corner. In the 19th century, in addition to its function as a decorative element of the Duma building, the tower also served as a fire brigade observation point and as a station for the optical telegraph . | ||
| (without) | 1805-06 | 1971–72 (reconstruction) | The portico in the central area of Duma Street is a remnant of the former rows of springs that were built by merchants in 1798. The portico, which was added in 1806 by Luigi Rusca , with its six Doric columns formed the entrance to the rows on the Nevsky Prospect side. During the Soviet era, the rows were used for a long time as a permanent exhibition for the food industry until they were removed in the early 1960s when the pedestrian underpass under Nevsky Prospect was built, including the access to the subway. In 1971–72 the portico was rebuilt true to the original without the rest of the spring rows, and in 1998–2004 a new trading building in the style of these rows and the opposite Gostiny Dvor was built on the site of the old rows. | |
| 35/17 | 1761-85 | The most famous trading building in Saint Petersburg, called Gostiny Dvor , occupies the entire property between Nevsky Prospect, Sadovaya Street, Lomonosov Street and Duma Street. It is one of the oldest neo-classical buildings in the city and has always been used as a shopping mall (officially a department store in Soviet times). The building was built according to a design by Jean-Baptiste Vallin de La Mothe and BFRastrelli . In 1967, the entrance vestibule of the Gostiny Dvor metro station was installed in the corner of the building facing Sadovaya Street . | ||
| 37 | 1796-1801 | 1828-34 | On the eastern corner of Nevsky Prospect and Sadovaya Street, this neo-classical building was built by JTSokolov in 1801 for the city's public library, which opened in 1814. When Carlo Rossi expanded the building from 1828–34 , the Ionic column row in the upper corner area was created, and at the same time Rossi also built the neighboring ensemble around the Alexandrinsky Theater between Nevsky Prospect and Lomonossow Square, including the theater itself Building part of the book collections and reading rooms of the Russian National Library . | |
| 39 | 1741-54 | 1776-78 | The Anitschkow Palace , completed by BFRastrelli , located between the small park in front of the Alexandrinsky Theater on the one hand and the western Fontanka bank (including the Anichkov Bridge, which gives the palace its name ) on the other, is one of the oldest buildings on Nevsky Prospect. From 1776–78 it was rebuilt for Count GAPotjomkin , from the end of the 18th century until 1917 it belonged to the imperial court and was, among other things, the favorite residence of Alexander III . The pavilions in the inner courtyard were built by Carlo Rossi around the same time as the ensemble of the Alexandrinsky Theater. Also in the inner courtyard is the building erected by Giacomo Quarenghi in 1803–05 with the former "Cabinet of His Imperial Majesty". | |
| 41/42 | 1799-1800 | 1847-48 | Beloselsky-Belozersky Palace Since the first half of the 19th century, the palace on the eastern corner of the prospectus with the Fontanka embankment belonged to the Beloselsky-Belozersky dynasty. The original building was classicistic and was built according to a design by FIDemerzow , the today's baroque facade designed AIStackenschneider in the years 1847-48. In the 1880s, the palace became the property of Grand Duke Sergei Alexandrovich , and it remained in the possession of the Romanov House until 1917 . Today the building houses the “Museum for the Development of Democracy in Modern Russia” as well as company and government offices. | |
| 43/1 | 1800s | 1900 | Originally three storeys, the house was extended to five storeys around 1900 after it was acquired by Grand Duke Sergei Alexandrovich (the owner of the neighboring Beloselsky Belozersky Palace). The building forms the western corner of Nevsky Prospect with Rubinstein Street. | |
| 45/2 | 1800s | 1875-77 | The house on the eastern corner of Rubinstein-Straße was built at the same time as house 43/1 opposite. From 1858–64, Saint Petersburg's first girls' high school was housed here. When ALGun remodeled it in 1875-77 , the house had five floors , and the classicist facade also contains individual elements of the French Renaissance and Baroque. At the beginning of the 20th century there was a café on the ground floor of the building (exactly where a McDonald’s restaurant is today) under the management of the prominent Moscow baker and pastry chef DIFilippov . | |
| 47/1 | 1800s | 1873-74; 1904-06 | Until the 1870s, the corner house on Wladimir-Prospect belonged to the same owner as 45/2, after which, after extensive reconstruction (including a fourth floor), the posh Palkin restaurant moved into the building. When it was rebuilt in 1904-06, the house was given five storeys, and at the same time the restaurant was given a very spacious terrace facing Nevsky Prospect on the first floor. During the Soviet era, the former premises of the Palkin housed a cinema, among other things. The restaurant has since reopened under its old name. | |
| 49/2 | 1790s-1800s | 1837-38; 1880-81 | Under the first owner of the house on the eastern corner of Vladimir Prospect, Princess Shachowskaya, this was a three-story classicist house. Another floor was added during the renovation in the 1830s. Before the building was converted into the Moskwa Hotel in the 1850s , the composer MIGlinka (1828–29, 1851–52) and the poet NANekrassow (1840–41) lived there. During the Soviet era, the shop on the first floor of the house housed the unofficially called Saigon café, a popular meeting place. Since 2001 there has been a hotel in the building again, operated by the Radisson chain. | |
| 51 | 1834-35 | The writer IAGontscharow lived in this classicist house from 1855–56 . In the 20th century it housed a hotel, a cinema and (until today) several shops. | ||
| 53 | 1800s | 1882 | Originally a three-story private house, it was increased to four floors during the reconstruction in 1882. Before the October Revolution, there were doctors' surgeries and a cinema here, and later several magazine and book publishers. | |
| 55 | 2009 | Today's house 55 is a replica of the previous house from 1892, based on the original, which fell into disrepair in the 2000s. Today there are additional rooms of the neighboring Hotel Nevsky Palace (houses 57, 59) in the building. | ||
| 57 | 1861-62 | 1913-14 | Erected by AILange as a four-story apartment building, the building was increased to six floors in 1913-14, the facade was given a neoclassical shape. In 1958 the Hotel Baltijskaja was established here, which after extensive reconstruction from 1989-93 became the five-star Hotel Nevsky Palace . | |
| 59 | 2009 | Similar to House 55, this building, erected in 1874 , had to be demolished in the 2000s, also because of the damage caused by the conversion of the neighboring house into the Nevsky Palace . The new building was built while maintaining the original shape of the facade. | ||
| 61 | 1849 | The four-story residential building was built in 1849 and has not been significantly changed since then. In 1910 it was connected to house 59 by means of an internal passage at the level of the third floor. | ||
| 63 | 1790s-1800s | 1878 | Built as a two-story private house, the building was expanded in the 1870s to include additional courtyard wings as well as two more floors and an attic. The central dome of the latter gives the house a resemblance to the Belosselsky Belozersky Palace (house 41/42). From 1877–79 the writer NSLeskow lived in one of the apartments in the house. | |
| 65 | 1902-04 | The house was built according to a design by LLFufajewski and has six floors plus a roof gable. The facade, the lower three floors of which are open by wide shop and office windows, shows decorative elements characteristic of Art Nouveau . In the following, too, the building was primarily used as an office building. | ||
| 67 | 1842 | 1883; 1915-16 | In the 19th and early 20th centuries there were several rental apartments here, one of which was where the writer AIKuprin lived in 1901 and 1902 . Two floors were added in 1883, and during the reconstruction in 1915–16 the facade was given its current appearance in late Art Nouveau. In the 1910s and during the Soviet era, the first floor of the building housed a cinema. | |
| 69 | 1851 | The inconspicuous four-story residential building is now partially used as the Hotel Newski-Forum . | ||
| 71/1 | 1848 | 2005-06 | Built as a residential building with retail space, the formerly four-story building on the corner of the prospectus to Marat-Strasse housed rental apartments, among other things, until the beginning of the 20th century. In 1967, parts of the ground floor were converted into the western entrance vestibule of the Mayakovskaya subway station, including the counter hall. During the renovation in the 2000s, the interior of the house was converted into the multi-storey shopping center Nevsky Atrium with a glass dome. The house was increased to five floors. | |
| 73/2 | 1834-38 | 1901 | The late classicist house was built according to a design by LASchaufelberger and a fifth floor was added in 1901. | |
| 75 | 1834-38 | This house was also built based on a design by Schaufelberger. Together with house 73/2, it was badly damaged during the excavation of the escalator shaft of Mayakovskaya subway station in the late 1960s and had to be completely renovated. | ||
| 77/1 | 1874 | The corner house facing Pushkin Street was built in 1874 by the architect PJSjusor , and Pushkin Street was relocated at the same time. The five-story building served as an apartment building until 1917; well-known short-term residents included the writers Alexander Grin and IABunin . A public bathhouse was built in the backyard in 1876 and operated until the 1970s. | ||
| 79/2 | 1874 | The building looks very similar to the previous one; both were erected in 1874 by the same architect as a uniform symmetrical composition at the confluence with Pushkin Street. | ||
| 81 | 1851-52 | The residential building was built according to a design by APGemilian . The simple four-story facade was executed in a late classicist style. | ||
| 83/41 | 1834 | 1881-83 | The corner house to Ligowski Prospect is the last building on the south side of Nevsky Prospect before the place of the uprising. It was built as a three-story residential building according to a design by ASAndrejew and expanded by two floors in 1881-83. At the end of the 19th century, furnished rooms were rented out in the house, and one of the many short-term residents was the later revolutionary leader Lenin (1891, 1894). | |
| 85 | 1844-51 | 1967 | House 85 is the reception building of the Moscow railway station , one of the five long-distance railway stations in Petersburg. It was built according to a design by KAThons in a neo-renaissance style of a town hall, an originally almost identical building was built by Thon with the Nikolaus-Bahnhof (today's Leningrader Bahnhof ) in Moscow, where the St. Petersburg – Moscow line, completed in 1851, ends. The extension of the reception building on Ligowski Prospect dates from 1895–98. It was there in 1967 that the joint access vestibule for the Ploshchad Vosstaniya and Mayakovskaya underground stations was built. | |
| 87 | Early 19th century | 1867 | The eastern building on the south side of Uprising Square was built as a three-story residential building. The corner section was extended to four floors in 1867, while the very unadorned-looking left wing, with which the old part of the Nevsky Prospect begins (today also numbered 87/2), remained largely unchanged. | |
| 89 | 2010 | On the site of a two-story former private house from the early 19th century, a hotel was built on this property by the Park Inn chain . | ||
| 91 | Early 19th century | 1846-50 | The four-story house stands exactly where the otherwise largely straight Nevsky Prospect makes a slight bend to the south. On the opposite side of the street, the Suvorov Prospect flows into the Nevsky Prospect. | |
| 93 | 1861 | A former apartment building designed by the architect EKGernet . The former apartments are now operated as a hotel belonging to the local Oteli na Newskom chain. | ||
| 95 | 1912 | The six-story apartment building was built according to a design by LMCharlamov and also included courtyard wings that extended to Goncharnaja Street (which runs parallel to this part of Nevsky Prospect to the south). | ||
| 97 | 1874-75 | 1910 | This five-story building was once built as an apartment building (architect: MFPeterson ). In 1910 an attic was added. One of the later known residents of the apartments rented here until 1917 was Lenin's partner NKKrupskaja (1890s). | |
| 99-101 | 1996 | The relatively new building was constructed as the regional headquarters of Sberbank . Previously, there were two residential buildings on the property, the residents of which were still being moved in the 1980s. | ||
| 103 | 1870 | 1880 | Built by IIBulanow , the house was converted into an apartment building a decade later, adding three to four floors. Today it houses the Hotel Rinaldi, among others . | |
| 105 | 1882 | The five-story late eclectic apartment building based on a design by WAReis is now used as a hotel by the Rinaldi chain, together with the neighboring house 103 . | ||
| 107 | 1898 | The apartment building was built in 1898 in neoclassical style. It has five floors plus two roof risalites , on which decorative sculptures (not preserved) were placed in 1952. | ||
| 109 | 1878-79 | Five-story classic apartment building, architect: WMNekora . | ||
| 111/3 | 1861-62 | Four-story apartment building on the western corner of the Prospect with Poltavskaya Street, built according to a design by AS Kirillov. | ||
| 113/4 | 1860s | Elongated four-story residential building that extends from the eastern corner of Poltavskaya Street to Kharkovskaya Street. Like building 111/3, it may have been built by ASKirillow. | ||
| 115/2 | 1860-61 | Four-story apartment building on the eastern corner of the prospectus on Kharkovskaya Street, built according to a design by FMTutyschkin. | ||
| 117 | 1860 | Small three-story house designed by JJAnikin. The top floor was only added in the 2000s. | ||
| 119-121 | 1901 | Five-storey former apartment building in the style of late eclecticism based on a design by PIGilev . During World War II , it was one of the first houses in Leningrad to be damaged in air raids by the Wehrmacht (later restored). | ||
| 123 | 1881-82 | Small classicist house with four floors based on a design by Mashchurupov . | ||
| 125 | 1859-61 | Three-storey house in a very simple design by JPDmitrewski. In the 19th century, the ground floor was used as a hotel at times. | ||
| 127 | 1904 | Four-storey building, erected by EPDekleron as an apartment building. | ||
| 129 | 1880s | The five-storey former apartment building based on a design by WAReis clearly stands out from its neighbors in terms of architecture thanks to its richly decorated eclectic facade with a massive bay window at the level of the second and third floors. | ||
| 131 | 1867 | Residential house built by II Bulanov . | ||
| 133-137 | 2004 | The very elongated seven-story house was built on the site of three old buildings that were demolished in the 1970s. The architect JL Gerasimow designed the facade based on the early Soviet constructivism of the 1920s. | ||
| 139 | 1879-80 | Five-storey classic apartment building based on a design by EWGoldberg . In 1884 the future composer BWAssafjew was born in one of the apartments , and the future songwriter WPSolowjow-Sedoi was also born here in 1907 ; The latter also lived here from 1936–41. | ||
| 141-145 | 1934-36 | Built according to a design by ALLischnewski on a plot of land previously occupied by three houses, this six-storey residential building with two side wings is one of the few houses in the style of socialist classicism (so-called “ Stalin houses”) on Nevsky Prospect. | ||
| 147-149 | 1905-07 | Six-story Art Nouveau residential building based on a design by PN Batuyev , is now mostly operated as a hotel. | ||
| 151 | 1895 | The six-story residential building originally belonged to the nearby Alexander Nevsky Monastery and was built for the teaching staff of the local seminary. | ||
| 153 | 1901-03 | This five-story house was also built on behalf of the Alexander Nevsky Monastery. Some of the apartments were inhabited by the clergy, the rest were rented to private individuals. Today there are only offices in the house. | ||
| 155 | Four-storey residential building. | |||
| 157 | School building on the property belonging to grammar school No. 168 (house 167–169). | |||
| 163 | 1868 | Four-story house, originally belonged to the Alexander Nevsky Monastery, now partially used as a hotel. | ||
| 167-169 | 1937 | Built as a children's home, the building housed a hospital during the Second World War; a school has been housed here since the 1950s (since 1995: Gymnasium No. 168). | ||
| 173 | 19th century | 1940s – 1950s | Originally a three-storey house, when it was rebuilt after being destroyed during the war, it was increased to five storeys. | |
| 175 | 1950s | The five-storey residential building in the style of socialist classicism was built in the post-war period on the site of a destroyed building. To the left of the house, a few meters back, is the entrance building of the Ploshchad Alexandra Nevskovo-2 underground station . | ||
| 177 | 18th century | Last building on the odd side of the prospectus in front of Alexander Nevsky Square, one of the two two-story houses that were erected when the prospectus was moved from the Alexander Nevsky Monastery to the west (the second (house number 190) is directly opposite). |
Straight side
| image | House no. | Construction year | if necessary conversion | Comments |
|---|---|---|---|---|
| 2 | 1768-75 | 1845-46 | The early classicist three-story house on the corner of the Palace Square was built as the seat of the “Free Economic Society” and served as such until 1844. During the renovation by IDTschernik , the shape of the facades were better coordinated with the ensemble of the Palace Square. | |
| 4th | 1777-78 | 19th century (multiple) | During the renovations in the 19th century, two residential buildings from the late 18th century were combined to form this five-storey classicist building. Today the house is the seat of the regional military prosecutor's office. | |
| 6th | 1770s | Early 19th century; 20th century | Late classicist house. From May to August 1836 the well-known painter KPBrüllow lived in one of the apartments. The fifth floor was not built until the Soviet era. | |
| 8th | 1760s | 1830s | Four-storey classicist house. The Access - bas-reliefs on the facade below the eaves were applied during the conversion in the 1830s. | |
| 10 | 1760s | The residential building was built in a similar early classical style as the neighboring house 8 and, unlike the latter, has largely been preserved in its original state. During the Soviet era it was used as a student residence, and since the 1990s it has been home to various companies. | ||
| 12 | 1910-11 | The previous building of this house was built at the same time as the neighboring buildings in the 1760s and was demolished at the beginning of the 20th century. The five-story seat of a private bank was built on the property according to a design by WIVan-der-Gucht . The facade was designed in a neoclassical style with isolated elements of Art Nouveau . | ||
| 14th | 1939 | A house from the 1760s originally stood here too. At the beginning of the 20th century it was demolished, the vacant lot was only built on in the 1930s with the front building of school No. 210, and architect BRRubanenko coordinated it stylistically with neoclassical house 12. During the Leningrad blockade , the warning sign “ Citizens! In the event of an artillery fire, this side of the street is particularly dangerous ”. | ||
| 16/7 | 1760s | 1880-81 | Early classicist house based on a design by AWKwassow at the intersection of the prospectus and the Great Sea Street (Bolshaya Morskaya Ulitsa). At the end of the 18th century, the Hotel London was located here (before it used House 1/4). When LFSperer remodeled it in 1880–81, the fifth floor was added. | |
| 18/12 | 1741 | 1812-15 | The four-story corner house extends from Große Seestrasse to the Moika shore. Built to a design by MGSemtsov , it is one of the oldest houses on the prospectus. During the renovation by WPStassow in 1812-15 , the previously baroque facade was given a classicistic design. The pastry shop, which was run in the 19th century on the corner with the Moika bank, was a popular meeting place for authors and poets; Among other things, Pushkin stayed here before he set out for his fatal duel. The literary café has been housed in the former rooms of this pastry shop since 1985 . | |
| 20/44 | 1831-37 | The three-story building on the corner of the eastern Moika bank was built by PPJacot on behalf of the Dutch Reformation Church Community in a late classicist style. The house is an otherwise unusual combination of a church (visible in the central area through a Corinthian portico in front of the entrance portal and a flat dome on the roof) and a living and office part. The building served as a church until 1927, today it is located in Area under the dome a library. | ||
| 22-24 | 1830s | 1910-11 | The property at house numbers 22 and 24 was given to the German Evangelical Lutheran Congregation in the 1720s . The first church, which became dilapidated after around 100 years, was replaced in 1833-38 by the church ( Sankt-Petri-Kirche ), which has been preserved until today, based on a design by AP Brüllow . The two parish halls surrounding the church (house 22 on the left of the church, house 24 on the right) were also built in the 1830s and were each added two floors by WEKollins in 1910-11 . | |
| 26/16 | 1873-74 | The five-storey house with a late-eclectic facade was designed by WAKenel . Before the October Revolution it was used as an apartment building, then temporarily as a Finnish and later a British consulate. Today, among other things, several credit institutions reside in the building on the eastern corner of Malaja-Konjuschennaja-Straße. | ||
| 28/21 | 1902-04 | The Art Nouveau building on the corner of the Griboyedov Canal was built according to a design by PJSjusor and served as the Petersburg headquarters of the US sewing machine manufacturer Singer until 1922 . Even today the house, which stands out for its unusually large window frames and a glass dome crowned with a globe over the corner area, is commonly known as the Singer House . Since 1919, the two lower floors of the building have housed the House of Books , the largest bookstore in Petersburg. In 2006-08 the interiors were extensively renovated and the bookshop was expanded significantly. | ||
| 30/16 | 1759-61 | 1829-32 | The house on the eastern corner of the canal bank was designed in its original design by BFRastrelli . It was not until the renovation by PPJacot in 1829–32 (during which it was increased from three to four floors) that the facade took on today's classical forms. Badly damaged in a bombardment during World War II, the house was one of the first to be restored in Leningrad in 1944-48. In 1967 the ground floor of the corner section was rebuilt, with the joint vestibule of the Newski Prospekt and Gostiny Dwor underground stations being set up there. | |
| 32-34 | 1751-82 | 1894-95 | The property has been owned by the Roman Catholic community since 1738, and between 1751 and 533 the two three-story parish halls (today's houses 32 and 34) and between 1763 and 1782 the Katharinenkirche - the most important Catholic church to this day - moved into the background Church of St. Petersburg - was built. During the renovation at the end of the 19th century, the houses were each raised to five floors. The partly baroque church building based on designs by Domenico Trezzini , Jean-Baptiste Vallin de La Mothe and Antonio Rinaldi was closed and devoted in 1938, and since 1992 it has served as a Catholic church again. | |
| 36/1 | 1824 | 1873-75 | The house was built by PIGaberzettel and AIMelnikow when Mikhailovskaya Street, on the corner of which it stands, was being moved. At the same time, the two of them had built House 1 on Mikhailovskaya Street, the facade of which took on a different shape, coordinated with the ensemble of the new street. 1873–75 Ludwig Fontana redesigned both houses into a common hotel building; Today's Grand Hotel Europe is the most famous five-star hotel in Petersburg. The facade facing the Nevsky Prospect was kept in a classical style. | |
| 38/4 | 1730s | 1839; 1898 | The other house at the junction with Mikhailovskaya Street was redesigned in 1839 with the participation of the classicist city architect Carlo Rossi and served as a residential building for a long time. After it was acquired by a bank in 1881, it was converted in 1898 under the direction of LNBenois , during which the inner courtyard was transformed into an atrium-like counter hall with a glass roof. | |
| 40-42 | 1771-98 | 1835-37 | Similar to the other parishes represented on the prospectus (see for example houses 32–34), the Armenian Apostolic Church Congregation had its church and two meetinghouses built on both sides of it on this property, which it received in 1770. The classical Armenian Katharinenkirche was built in 1771–80 based on a design by Georg Friedrich Veldten , who also designed House 42 at the same time. This house was given a fourth floor during the renovation in 1835–37, whereas House 40, which was only built in the 1790s, has been preserved without major extensions. | |
| 44 | 1908-10 | The five-story building was built as the headquarters of the Siberian Commercial Bank in neoclassical style based on a design by BIGirschowitsch . The Sewer pastry shop has been on the ground floor since the early days of the house . | ||
| 46 | 1901-02 | Erected as a multifunctional office building based on a design by LNBenois , this five-storey house is an early representative of Art Nouveau on Nevsky Prospect. | ||
| 48 | 1846-48 | 1900 | The three - story neo - renaissance building based on a design by Raschelyasevich was designed from the outset as a shopping mall based on the model of such commercial buildings in European capitals. The gallery covered by a glass structure is still called Passasch (literally “Passage”) and was the first of its kind in Petersburg. In addition to retail space, it also had a concert hall, which in the 19th century was a center of the city's cultural life. | |
| 50/15 | End of 18th century | 1876 | Built on the corner of Sadowaja Street in the early classicist style, this residential building was increased to its current four floors during the renovation in 1876 by AASchtschedrin. The open gallery in the lower part was created in the 1960s during the construction of the first pedestrian road tunnel in Leningrad, which has one of its entrances here (at the same time, it is an entrance to the Nevsky Prospect metro station ). | |
| 52/14 | 1740s | 1850 | The eastern corner of Sadowaya Street was built with a one-story private house in the 1740s. When it was expanded in 1850, it became three storeys and was given its present-day facade. The oldest professional puppet theater in Russia has resided in the building since 1937. Here, too, the galleries on the ground floor were not built until the pedestrian tunnel and the subway were built in the 1960s. | |
| 54/3 | 1740s-1750s | 1882-83 | In the 1750s, two houses on the property belonging to Count II Shuvalov were merged into this classicist building, which was acquired a few years later by the industrialist NN Demidov and converted into a hotel on his behalf. This hotel later became particularly famous as the place where the writer Turgenew met his future partner Pauline Viardot-Garcia . During the renovation by PJSjusor in 1882–83, the third and fourth floors were built, the two neat bay windows on the third and fourth floors and the roof dome on the corner also date from this time. | |
| 56/8 | 1863 | 1900-03 | As the delicatessen store Jelissejew , the house on the eastern corner of Malaja Sadowaja Street is one of the most famous on the prospectus. Originally a residential building designed by AITichobrasow , it was rebuilt by 1903 on behalf of the Jelissejew brothers, who operate food and groceries, with the striking shop hall with a richly decorated Art Nouveau facade in the corner area based on a design by GWBaranowski . The former delicatessen was also used as a grocery store during and after the Soviet era. | |
| 58 | 1896-98 | The four-story neoclassical building was designed by SA Brschosowski as the seat of the “St. Petersburg International Commercial Bank ”. A banking college has been located here since 1991. | ||
| 60 | 1780s | 1858 | Built as a two-storey residential building, the building was reconstructed and extended by GIWintergalter in 1858 , the facade was given its classicist shape. In 1913 a cinema theater was built in the inner courtyard. This has been called Aurora since 1932 and continues to operate under this name to this day, even during the years of siege. | |
| 62 | 1896-98 | The house was built according to a design by BIGirschowitsch as the headquarters of the Azov commercial bank. The late eclectic facade stands out due to its asymmetrical composition with a roof projection based on the baroque architecture on the left. From 2003-08 the house of the book was temporarily housed on the ground floor , while the Singer building (house 28/21) was closed for renovation. | ||
| 64/11 | 1780s | 1881-82 | Classicist, originally three-storey apartment building on the corner of Karavannaya Street, whose inhabitants included the poet WASchukowski in the years 1822–26 . During the renovation in 1881–82 by WAPrussakow , two more floors and the characteristic single-edged bay windows were built. | |
| 66/28 | 1799-1806 | 1877-78 | The five-story building stretches from Karavannaya Street to the Fontanka River . It was rebuilt in 1877–78 to its present-day late celiac shape, including adding two upper floors. At the end of the 19th century it served as a tenement house; prominent residents included writer AIKuprin (1893) and poet Andrei Bely (1905, 1906). The bookstore, which opened on the ground floor in 1934 and is still in operation today, was one of the few shops in Leningrad that remained open during the months of the siege. | |
| 68/40 | 18th century | 1947-50 | The neoclassical building of the Fontanka took until the 1940s, its present shape, as several in the war badly damaged homes at this point (including the four-story corner building from 1840) to this one house, designed by east BNSchurawljow and IIFomin united and have been rebuilt. In Soviet times it was used as an administrative building for one of the city districts. | |
| 70 | 1810s-1830s | Three-story house in simple classical forms. During the Soviet era it housed the "House of Journalists". | ||
| 72 | 1909-10 | Art Nouveau apartment building based on a design by SIMinasch . At the same time as the front building, the Kristall-Palace cinema was built in the inner courtyard , which continues to exist with one interruption in the 1920s. | ||
| 74 | End of 18th century | 1886-87 | Originally a three story private house. During the renovation in the 1880s (architect: WMNekora ) the fourth and fifth floors and the square bay windows were built. | |
| 76/63 | 1810 | 1877 | First building on the corner of Liteiny Prospect. The current five-storey facade was created during the renovation by WMNekora . The elegant Palkin restaurant was located in the building from 1850–74 before it moved to its current address (directly opposite, building 47/1). | |
| 78/64 | 1810s | 1870-74 | Until the 1870s, the two houses on the corner with Liteiny Prospect were largely similar. During the subsequent renovation, JPWargin gave the building's facade its own eclectic features. One of the residents of the house at the end of the 19th century was the later famous architect AW Shtusev . | |
| 80 | 1800s | 1872-73; 1913-14 | The renovation in the 1870s in the eclectic style was carried out under the direction of MAMakarow , after which there were furnished guest rooms in the house. During the expansion in 1913-14, the facade was given today's neoclassical appearance, and a courtyard wing with a cinema was also built. | |
| 82 | 1834 | Four-storey classicist house based on a design by JABrjun. In the 1860s the writer NSLeskow lived in the house. | ||
| 84 | 1862 | Simple five-storey residential building based on a design by AKKolman . Although it has its own house number, it is in the inner courtyard of house 86 and cannot be seen from the side of the prospectus. | ||
| 86 | 1760s | 1814-18; 1835 | Classicist former private residence. The gable with the Ionic portico in the middle of the facade was created during the renovation in 1814-1818 by MAOwsjannikow . In 1835 Gaspare Fossati redesigned the interior including the parade halls. In the 19th century the small palace housed the English Club, from 1882 the house belonged to the art collector NB Yusupov , who organized exhibitions here. During the Soviet era, the Central House of Artists was housed here. | |
| 88 | 19th century | 1910-11 | Four-story house with a simple late-classical facade. The two rear buildings, in which a cinema has been operating for a long time since their construction, were built in 1910–11 based on a design by ASChrenow . | |
| 90 | End of 18th century | 1866-67 | Together with House 92 and the shared rear building, this building has formed a joint ensemble since the late 18th century. During the renovation in the 1860s by AKBruni , house 90 was raised to four floors and the courtyard wing was added. The present central rear building dates from the years 1898–99. | |
| 92 | End of 18th century | 1903-04 | Today's facade design comes from the renovation at the beginning of the 20th century by AP Shiltsov and AM Kochetov . The eclectic building, although also four-story, looks a bit higher and more richly decorated than House 90, which was built at the same time, and the shared rear building. | |
| 94/2 | End of 18th century | 1870s | Formerly a three-story house, which became a corner house after the relocation of today's Mayakovsky Street in the middle of the 19th century, and shortly afterwards a fourth floor was added. | |
| 96/1 | End of 18th century | 1839; 1870-71 | Second corner building on Mayakovsky Street. During the renovation by ACPel in 1839 , it was increased to the current four floors. In the 1870s, MAMakarow built the roof projection and redesigned the facade with additional decor. | |
| 98 | Early 19th century | 1868 | Four-storey residential building. In 1868 MAMakarow designed the facade in simple classical forms. Today the hotel Newski 98 is located in the building . | |
| 100 | 1866-67 | The eclectic four-storey house with eye-catching arcade-like window frames on the two upper floors of the facade was built by MAMakarow, who redesigned houses 96 and 98 at the same time. In 1907 , LLFufajewski built a round building in the courtyard , which has served as a cinema since 1913 (today's name: Colosseum ). | ||
| 102 | 1877 | 1902 | Classicist house based on a design by IIBulanow , added on in 1908 by ASChrenow . | |
| 104 | 1902-03 | Four-storey house based on a design by MAMelnikow. The upper floor has housed a theater since 1988. | ||
| 106 | End of 18th century | 1873-74 | Residential house that was five- storeyed by WMNekora during the renovation in 1873–74 and received today's neat facade decoration including the baroque-style roof projection. | |
| 108 | Early 19th century | 1862 | Residential house with the Neva Cinema Theater built in the courtyard between 1913 and 1914 . | |
| 110 | Early 19th century | 1879 | Eclectically decorated house. The renovation in 1879 was carried out by IIGrigoryev. | |
| 112 | Early 19th century | 1866 | Four- story house with a neatly decorated eclectic facade based on MAMakarow . | |
| 114 | 2010 | New building, erected in place of a residential building from the early 19th century, with some of the original decor being retained. In November 2010, the Stockmann-Newski shopping center opened here and in House 116, which has also been reconstructed . | ||
| 116/2 | 2010 | Last house on the north side of the prospectus before the place of the uprising. This building was also erected in 2010 for the new shopping arcade; the four-story facade facing Nevsky Prospect essentially repeats the previous building from 1842, which fell into disrepair in the early 2000s and had to be relocated. | ||
| (without) | 1955 | The north vestibule of the Ploshchad Vosstaniya subway station is located between Uprising Street and Ligowski Prospect and opens up the square on its north side. The round building enclosed by a rotunda (architects: WWGankewitsch , BNSchuravljow and IIFomin ) was erected on the site of a church that was demolished around 1940. | ||
| 118 | 1845-51; 1930 | 1900s | The hotel building on the north side of the Uprising Square was built by APGemilian largely at the same time as the Moscow train station opposite and, together with it, shapes the ensemble of the square. In 1930 the six-storey hotel, which has been called Oktyabrskaya since the 1920s and is still today , was rebuilt again in 1930 , with the decoration of the classic facade being simplified. | |
| 120 | 1868-69 | Four-story residential building based on a design by AIKlimow, which forms the beginning of the north side of the prospectus after the place of the uprising. | ||
| 122 | 1871 | Four-story apartment building , which was brought to the exact same height of the eaves as house 120 during subsequent renovations. The design from 1871 comes from AILange . In 1879 one of the apartments of the terrorist organization Narodnaya Volya served as a secret explosives workshop. | ||
| 124 | 1890 | Small house based on a design by FNSobolewski. The facade facing Nevsky Prospect as well as First Sovetskaya Street, which opens here, has two massive bay windows on the prospectus side, which also serve as supports for the two balconies on the third floor. The attic was built during the restoration after the Second World War. | ||
| 126 | 1883 | Three-story apartment building, built by GIKarpow on the corner of today's Suworow Prospect. | ||
| 128 | 19th century | Residential house on the eastern corner of the Suvorov Prospect. In the area of the house, the street line bends in a south-easterly direction. | ||
| 130 | 1874-75 | Four- story house based on a design by KKZigler . The facade is richly decorated with ornaments and the central composition of a bay window and a roof projection. | ||
| 132 | 1877-81 | Apartment building, which was provided by the architect AIKlimow with an originally designed facade in the style of Italian palace architecture. | ||
| 134 | 1898 | Five-storey house based on a design by MA Andreyev. The facade of the first three floors is stylistically based on the previous house on this property. | ||
| 136-138 | 1896-98 | Five-storey former residential building that now houses two small hotels and offices. | ||
| 140 | 1901-02 | Apartment building on the corner of Degtjarnaya Street. The architect ASChrenow decorated the corner area with a round bay window, which is crowned by a decorative turret. | ||
| 142 | 1877-80 | The elongated apartment building forms the corner of the prospect to both Degtjarnaja Street and Bakunin Prospect. Between 1905 and 1906 one of the apartments served as illegal accommodation for the later revolutionary leader Lenin . | ||
| 144-146 | 1930s | One of the few early Soviet buildings on the Nevsky: five- story residential building based on a design by IAWaks in the constructivist style . The house extends from Bakunin Prospect to Poltavskaya Street. | ||
| 148 | 1883-84 | 1930s | The first three floors initially served as a commercial building for a neighboring market, later two floors were added, whereby the former roof cornice is still visible between the third and fourth floors. | |
| 150 | 1880 | Apartment building on the east corner of Poltavskaya Street; built by FFSoloviev on the site of a market. | ||
| 152 | 2008 | Eight-storey residential and office building based on a design by JL Gerasimow . | ||
| 154 | 1898 | Five-storey house with a strictly symmetrical, classicistically decorated facade based on a design by AWIwanow . | ||
| 156 | 1910-12 | Six-story apartment building. Ceramic tiles were used in the design of the facade by Gustav von Goli . | ||
| 158 | 1874 | Four-storey apartment building based on a design by IIBulanow . | ||
| 160 | 1878-80 | Apartment building based on a design by GASolowjow, who lavishly adorned the corner facade facing Perekupnoi-Gasse with ornaments, bay windows and baroque roof projections. The composer and singer-songwriter WPSolowjow-Sedoi (who was born in house 139 on the Nevsky) lived here from 1944–50 . | ||
| 162 | 1874 | 1898-99 | Simply executed apartment building. The original design came from Mashchurupov , the renovation including the addition to five floors by PM Mulchanov . | |
| 164 | 1880-81 | Five-storey apartment building based on a design by MAAndrejew. | ||
| 166 | 1880-82 | Apartment building , built by AADokuschewski . | ||
| 168 | 1880 | 1898-99 | Apartment building with a late eclectic facade that was conspicuously decorated by AIKlimow with a few stylistic elements from Russian historicism (which is otherwise hardly represented in secular architecture in Petersburg). The fifth floor was supplemented by WRKursanow in 1899 . | |
| 170 | 1897-98 | Five-story apartment building on the western corner of Ispolkomskaya Street, built by PJSjusor . | ||
| 172 | 19th century | 1879 | The second building at the intersection with Ispolkomskaya Street was converted by WMNekora from a three-story residential building with the addition of two floors. | |
| 174 | 1863-69 | 20th century | The elongated building was used by the church until the October Revolution and served, among other things, as an orphanage. The fifth floor and the attic were not built until the 20th century. Since the Soviet times, the administration of the central city district resides in the house. | |
| 176 | 1886 | The three-story building, which has moved somewhat into the background, was initially used as a girls' school for the parish near the Alexander Nevsky Monastery . Today it houses the district administration together with the neighboring house 174. | ||
| 178 | 1845 | 20th century | Built by KIBrandt as the residence of the spiritual consistory at the Alexander Nevsky monastery and redesigned in the 20th century. | |
| 180 | 1893 | 1950s | House that belonged to the Alexander Nevsky Monastery in the 19th and early 20th centuries and was operated as a tenement house. During the restoration after the Second World War, the fifth floor was added. | |
| 182 | 1893 | 1950s | Like house 180, it was built by GIKarpow as an apartment building for the monastery. | |
| 184-188 | 1955 | Five-storey residential building from the early post-war period, built by AW Vasilyev on the site of three residential buildings in the Alexander Nevsky Monastery. | ||
| 190 | 18th century | One of the two two-story houses at the transition from the Prospect to Alexander Nevsky Square, which were the first to be built when the old part of the Prospect was relocated. It served the nearby monastery as a residence until the 20th century, and there is still a church utensils shop there today. |
Individual evidence
- ↑ Archived copy ( memento of the original from March 14, 2011 in the Internet Archive ) Info: The archive link was inserted automatically and has not yet been checked. Please check the original and archive link according to the instructions and then remove this notice.
literature
- BMKirikov, LAKirikova, OVPetrova: Nevskij Prospect. Dom za domom . Centrpoligraf, St. Petersburg / Moscow, 3rd edition 2009
- A.Veksler: Staro-Nevsky prospect . Centrpoligraf, St. Petersburg / Moscow, 2009
Web links
Commons : Nevsky Prospect - collection of images, videos and audio files


