List of cultural monuments in Langebrück
The list of cultural monuments in Langebrück includes all cultural monuments in the Dresden district of Langebrück . The notes are to be observed.
This list is a partial list of the list of cultural monuments in Dresden .
This list is a partial list of the list of cultural monuments in Saxony .
Legend
- Image: shows a picture of the cultural monument and, if applicable, a link to further photos of the cultural monument in the Wikimedia Commons media archive
- Designation: Name, designation or the type of cultural monument
-
Location: If available, street name and house number of the cultural monument; The list is basically sorted according to this address. The map link leads to various map displays and gives the coordinates of the cultural monument.
- Map view to set coordinates. In this map view, cultural monuments are shown without coordinates with a red marker and can be placed on the map. Cultural monuments without a picture are marked with a blue marker, cultural monuments with a picture are marked with a green marker.
- Dating: indicates the year of completion or the date of the first mention or the period of construction
- Description: structural and historical details of the cultural monument, preferably the monument properties
-
ID: is awarded by the State Office for the Preservation of Monuments in Saxony. It clearly identifies the cultural monument. The link leads to a PDF document from the State Office for the Preservation of Monuments in Saxony, which summarizes the information on the monument, contains a map sketch and often a detailed description. For former cultural monuments sometimes no ID is given, if one is given, this is the former ID. The corresponding link leads to an empty document at the state office. The following icon can also be found in the ID column
 ; this leads to information on this cultural monument at Wikidata .
; this leads to information on this cultural monument at Wikidata .
Langebrück
| image | designation | location | Dating | description | ID |
|---|---|---|---|---|---|
 |
Ludwig Jahn Memorial | Albert-Richter-Strasse (map) |
1911 (memorial stone) | Memorial stone for Friedrich Ludwig Jahn ; Stone with relief plaque, marked 1911, significant in terms of local history. |
09284784
|
 |
Rental villa with enclosure | Albert-Richter-Strasse 10 (map) |
around 1900 (rental villa) | Paved access between the gate and the front door, characteristic, objectified construction of architecture after 1900, also remarkable the furnishings from the time of origin, significant in terms of building history and urban development history. |
09284567
|
 |
Rental villa | Albert-Richter-Strasse 12 (map) |
around 1900 (rental villa) | large, broad-based building, simple plastered facade, view characterized by a tower, large side elevations, glazed wooden loggia and veranda, typical building from around 1900, of architectural and urban development history. |
09284772
|
 |
Residential house in open development | Badstrasse 3 (map) |
around 1912 (residential building) | Distinctive construction of the objectified architecture after 1900 with economical, accentuating facade design, especially important in terms of architectural history and urban development history. |
09284683
|
 |
Rental villa with enclosure | Beethovenstrasse 3 (map) |
around 1895 (rental villa) | Simple rental villa construction typical of the time from the end of the 19th century, expanded attic storey with a dwelling , central projection with wooden balconies that determine the view, of significance in terms of building history and urban development. |
09284776
|
 |
Rental villa with enclosure | Beethovenstrasse 5 (map) |
around 1900 (rental villa) | Historicizing, representative rental villa construction from the turn of the century, with plastered facade and ornamental framework, wood-roofed entrance gate, significance in terms of building history and urban development. |
09284778
|
 |
Rental villa with fencing in a corner | Beethovenstrasse 9 (map) |
around 1890 (rental villa) | Simple plastered building with natural stone integration, typical of the time for the end of the 19th century, location emphasized by broken corner and tower-like elevation, of importance in terms of building history and urban development history. |
09284781
|
 |
Residential building | Beethovenstrasse 10 (map) |
around 1885 (residential building) | Plastered building with elaborate wooden veranda, natural stone plinth, expanded gable roof and mid-house, echoes of the Swiss house style, significant in terms of building history and urban development history. |
09284777
|
 |
Rental villa with enclosure and pavilion | Beethovenstrasse 14 (map) |
around 1890 (rental villa) | characteristic villa estate of the late 19th century, historicizing buildings, of importance in terms of building history and urban development history and shaping the streetscape. Rental villa with wooden garden pavilion and enclosure, once inhabited by landowner Moritz Claus. |
09284780
|
 |
Rental villa | Bergerstrasse 1 (map) |
around 1890 (rental villa) | Simple rental villa construction typical of the time with a plastered facade, saddle roof, central projectile with a dwelling and glazed wooden balconies, clinker brick accents, of importance in terms of building history and urban development. |
09284702
|
 |
Rental villa in corner location with rear building and hedge enclosure | Bergerstrasse 5 (map) |
around 1890 (rental villa) | Representative rental villa construction with historicizing elements, plastered ground floor, clinker brick facade on the upper floor, wooden, partly glazed balconies, of importance in terms of building history and urban development history. |
09284711
|
 |
Rental villa with enclosure | Bergerstrasse 7 (map) |
around 1890 (rental villa) | Characteristic villa construction from the end of the 19th century, dominated by an elaborate roof, gables and tower, historicizing elements, wooden extensions, bay windows, of importance in terms of building history and urban development. |
09284713
|
 |
Residential building | Bergerstrasse 10 (map) |
around 1885 (summer house / weekend house) |
Summer house with partially open wooden porches, of importance in terms of building history and urban development. |
09284704
|
 |
Rental villa in a corner | Bergerstrasse 12 (map) |
around 1890 (rental villa) | Typical rental villa construction of the time with historicizing elements, plastered ground floor, clinker brick facade on the upper floor, wooden extensions, of importance in terms of building history and urban development. Stately rental villa, detached, occupied by landscape painter Karl Hanns Taeger from 1894 until his death in 1937 . |
09284712
|
 |
Rental villa | Bergerstrasse 15 (map) |
around 1890 (rental villa) | Historicizing building with a red brick facade, characterized by a side elevation with a decorative tail gable, wooden balconies to the side, significant in terms of building history and urban development. |
09284717
|
 |
villa | Bergerstrasse 16 (map) |
around 1890 (villa) | historicizing, one-storey building with yellow clinker brick facade and mansard roof , characterized by entrance houses, central projections with attic zone and acroteries , historical and
Significant in terms of urban development history. |
09284715
|
 |
Rental villa with enclosure | Bergerstrasse 18 (map) |
around 1900 (rental villa) | Simple rental villa construction typical of the time with plastered façade and clinker brick accents, wooden balconies, of architectural and urban development significance. |
09284722
|
 |
Rental villa with enclosure | Bergerstrasse 20 (map) |
around 1890 (rental villa) | Echoes of Swiss house style, simple plastered construction characterized by floating gables and wooden extensions, of importance in terms of building history and urban development history. |
09284721
|
 |
Rental villa with enclosure | Bergerstrasse 22 (map) |
around 1890 (rental villa) | Simple plastered building with a central projection, characterized by floating gables, wooden additions and street-side bay windows, of importance in terms of building history and urban development history. |
09284720
|
 |
Rental villa with enclosure | Blumenstrasse 4 (map) |
around 1895 (rental villa) | historicizing plastered building from the turn of the century, elaborate portal, base and structural elements in natural stone, of architectural significance. |
09284775
|
 |
Two buildings of a former farm | Bruhmstrasse 4; 4h (card) |
around 1850 (residential building) | simple, two-storey buildings with a saddle roof, plastered facades and natural stone walls, of architectural significance. |
09284790
|
 |
Residential house in open development with fencing | Bruhmstrasse 7 (map) |
1890s (residential building) |
Typical building of the time with natural stone plinth, plastered ground floor, clinker brick facade on the upper floor and mansard roof, characterized by risalit gables and glazed wooden loggias, of importance in terms of building history and urban development history. |
09284789
|
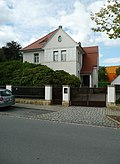 |
Villa with enclosure | Bruhmstrasse 12 (map) |
around 1908 (villa) | Distinctive villa construction shaped by the reform style of the time around 1910, dominated by a strongly staggered, high roof, restrained plaster structure and subtle decorative shapes, of importance in terms of building history and urban development history. |
09284787
|
 |
Villa Sidonie | Bruhmstrasse 13 (map) |
around 1895 (villa), around 1905 (pergola) |
Villa with garden, pergola and tea place; representative, heavily staggered building with bay windows, tower extension, plastered facade and ornamental framework, park-like garden, significant in terms of architectural and urban development history. Villa Sidonie with garden (parcel 970), tea place and pergola, wall arches with columns and seating, built on behalf of the Dresden manufacturer C. Hildebrandt, after 1945 as the "House of the Community" seat of various associations. |
09284774
|
 |
Langebrück train station | Dresdner Strasse (map) |
around 1900 (reception building) |
Station building on the Görlitz – Dresden railway line (6212, see GD), plastered construction with some paneling, of significance in terms of local history and traffic history. |
09284804
|
 |
Tenement group | Dresdner Strasse 1a; 3; 5; 7 (card) |
around 1900 (tenement) | Tenement group, in Dresdner Straße 5 butcher shop with original furnishings; Historicizing buildings with corner tower, bay window, stepped gable etc., significant in terms of building history and urban development history.
Building group consisting of four tenement houses, historical buildings with corner tower, 1845 conversion of the old Vogelstellerhaus to the inn, from 1883 to 1897 "Hennig's Restoration", after partial demolition as a train station hotel with restaurant, guest rooms and social hall, after its closure in 1947 the seat of the municipal administration and used as a tenement house , 2009 Conversion to an apartment complex with restoration of the historical building fabric. |
09284809
|
 |
Semi-detached house in open development | Dresdner Strasse 6; 8 (card) |
End of the 19th century (double house) |
with shops, rural residential buildings with plastered facades, half-timbered gables and gable roofs, of importance in terms of building history. |
09284803
|
 |
Bahnhofswirtschaft (former) | Dresdner Strasse 10 (map) |
around 1850 (restaurant) | Former Station economy; Stately building with a plastered facade in the typical arched style, saddle roof, located on the railway embankment, of local and architectural significance. |
09284801
|
 |
Residential house in open development and corner location | Dresdner Strasse 13 (map) |
around 1850 (residential building) | rural house with plastered facade and saddle roof, historicizing elements, of architectural significance. |
09284799
|
 |
Residential house in open development and corner location | Dresdner Strasse 15 (map) |
around 1850 (residential building) | rural house with plastered facade and gable roof, of architectural significance. |
09284798
|
 |
Langebrück post office | Dresdner Strasse 17 (map) |
1899 (post) | Former post office in a corner; later used as a tenement house, building with tower-like emphasis on the corner location, historicizing plastered facade with the reconstructed inscription "Imperial Post Office", of importance in terms of local history and building history, characterizing the street scene.
Local post office since 1899, evacuated in 1945 with major inventory losses, closed in 1998, later used as a tenement house. |
09284791
|
 |
Rental villa with enclosure | Dresdner Strasse 21 (map) |
around 1890 (rental villa) | representative rental villa construction typical of the time with plastered facade, natural stone plinth and plastering on the ground floor, ornamental framework, of importance in terms of building history and urban development history. |
09284793
|
 |
Villa with enclosure | Dresdner Strasse 23 (map) |
inscribed 1891 (villa) | The view is characterized by the colorfully designed tower structure on the street side, floating gables on the side and decorative trusses, of significance in terms of building history and urban development history. |
09284795
|
 |
Rental villa with coach house and enclosure | Dresdner Strasse 24 (map) |
around 1890 (rental villa) | Distinctive building around 1890, dominated by a street-side, elaborate wooden bay window, plastered facade typical of the time with clinker brick structure, of significance in terms of architectural and urban development. |
09284792
|
 |
Rental villa with fencing in a corner | Dresdner Strasse 25 (map) |
around 1890 (rental villa) | historicizing plastered building with natural stone and clinker brick structure and economical decoration, with bay window, veranda and balcony, of importance in terms of building history and urban development history. |
09284796
|
 |
Rental villa in a corner | Dresdner Strasse 27 (map) |
around 1895 (rental villa) | representative rental villa construction with plastered facade, enlivened by ornamental framework and clinker areas, location emphasized by corner bay windows and tower structure, of importance in terms of building history and urban development history. |
09284756
|
 |
Rental villa | Dresdner Strasse 29 (map) |
around 1895 (rental villa) | simple plastered building from the turn of the century with historicizing elements, natural stone integration, view characterized by glazed wooden loggias, of importance in terms of building history and urban development history. |
09284754
|
 |
Residential building | Dresdner Strasse 30 (map) |
around 1870 (residential building) | Rural half-timbered house from the beginning of the 19th century, meanwhile with an extension and bat dormers, of historical importance. |
09284757
|
 |
Villa with enclosure | Dresdner Strasse 31 (map) |
around 1905 (villa) | Building with elements of the reform style architecture from around 1910, plastered facade, view dominated by a mighty roof and massive bay windows, of importance in terms of building history and urban development. |
09284752
|
 |
Rental villa with enclosure | Dresdner Strasse 32 (map) |
around 1895 (rental villa) | Simple, plastered building typical of the time with historicizing elements, natural stone integration and economical decoration, of importance in terms of building history and urban development history. |
09284755
|
 |
Villa with enclosure | Dresdner Strasse 33 (map) |
around 1895 (villa) | Small, heavily historicized plastered building from the turn of the century, characterized by a central projection with an attic zone, of importance in terms of building history and urban development history. |
09284751
|
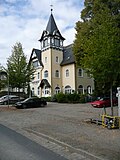 |
Lindenhof | Dresdner Strasse 36 (map) |
1901 (restaurant) | Kurhaus (former); representative building from 1901 that characterizes the townscape with Art Nouveau appeal , characterized by the tower structure and ornamental framework, of architectural and urban development history as well as of local history.
Restaurant building, originally a spa, in the First World War as a hospital, from 1918 to 1920 the place of work of the playwright and doctor Friedrich Wolf , today also used as a hotel |
09284750
|
 |
Villa with enclosure | Dresdner Strasse 37 (map) |
around 1905 (villa) | Villa construction typical of the time with plastered facade, reform style appeal, characterized by the dominant mansard hipped roof , of importance in terms of building history and urban development history. |
09284748
|
 |
Rental villa with enclosure | Dresdner Strasse 39 (map) |
around 1895 (rental villa) | Villa construction typical of the time with plastered clinker brick facade, historicizing elements, Art Nouveau charms, ornamental framework, of importance in terms of building history and urban development history. |
09284747
|
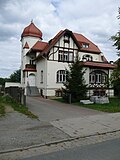 |
villa | Dresdner Strasse 40 (map) |
1898 (villa) | Picturesque residential building around 1900, dominated by tower construction and ornamental framework, stylistically between historicism and Art Nouveau, the latter present through curved shapes, striking in terms of design, of architectural and artistic importance. |
09284749
|
 |
Forsthaus Langebrück | Forststraße 6 (map) |
18th century (Forsthof), 18th century (residential house), 1780-1782 forestry building, marked 1831 (drinking trough) |
Forsthof with three building parts, residential house, two farm buildings, horse troughs, rider's stone and enclosure wall, once used as accommodation for electoral hunting parties, later used as the Royal Forestry Office; one of the oldest official forestry offices in Saxony, today the seat of the Langebrück district forester. House on the upper floor timber-framed and with a half-hipped roof , with stone horse troughs (marked 1831), rider stone (climbing aid for riders) and courtyard wall, rider stone one of the few surviving examples, of architectural and regional significance. |
09284805
|
 |
Rental villa with enclosure | Friedrich-Wolf-Strasse 1 (map) |
around 1895 (rental villa) | Historicizing rental villa construction typical of the time with plastered facade and natural stone integration, central projection with floating gable, of importance in terms of building history and urban development history. |
09284759
|
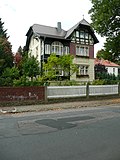 |
Rental villa with piers | Friedrich-Wolf-Strasse 2 (map) |
around 1895 (rental villa) | Typical rural house-like rental villa construction with plastered facade and decorative framework, glazed wooden loggias, floating gables, oriels, of importance in terms of building history and urban development history. |
09284758
|
 |
Villa with enclosure | Friedrich-Wolf-Strasse 3 (map) |
around 1905 (villa) | representative villa building around 1905 with plastered facade, economical decor with Art Nouveau touches, of importance in terms of building history and urban development history. |
09284760
|
 |
Rental villa with enclosure | Friedrich-Wolf-Strasse 4 (map) |
around 1895 (rental villa) | Typical rental villa construction with a plastered facade, characterized by wooden extensions and decorative paneling, of importance in terms of building history and urban development history. |
09284761
|
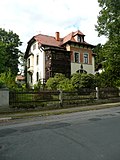 |
Rental villa with enclosure | Friedrich-Wolf-Strasse 6 (map) |
around 1895 (rental villa) | representative villa construction, historicism and art nouveau elements, plastered facade and clinker brick partitions, elaborate glazed wooden loggias, of importance in terms of building history and urban development history. |
09284762
|
 |
Residential building | Gerhart-Hauptmann-Strasse 2 (map) |
around 1890 (residential building) | Plastered construction typical of the time, echoes of the Swiss house style, floating gable, important in terms of building history and urban development history. |
09284723
|
 |
Residential house with enclosure | Goethestrasse 15 (map) |
around 1930 (residential building) | Wooden house, once probably a summer house, mainly with red cladding, several slated or boarded pointed gables, of importance in terms of building history and urban development. |
09284673
|
 |
retaining wall | Main street (map) |
19th century (retaining wall) | Wall made of quarry stone, partly plastered, along the main road number 17-29, as a testimony and reference to the adjacent farms of the former Waldhufendorf and thus to the rural past of Langebrück in terms of local history. |
09284822
|
 |
Duel stone | Main street (map) |
marked 1834 (memorial stone) |
Memorial stone; Granite with inscriptions, reminiscent of Lieutenant Otto Bernhard Julius Koehler, killed at this point in a duel, significant in terms of local history and personal history. A duel stone on the border between Grünberg and Schönborn, to commemorate a duel on June 25, 1834 between Lieutenant Alexander Liskow and Lieutenant Otto Julius Köhler, who died in the process and whose survivors had the granite cube built in the meantime. |
09284898
|
 |
Gasthof Kröger (formerly); Film show (later) | Hauptstrasse 4 (map) |
End of the 19th century (inn) | Inn (former) with hall extension; now a town house, simple, plastered building typical of the time, of architectural and local significance. |
09284700
|
 |
Apartment house in open development and corner location, with fencing | Hauptstrasse 14 (map) |
around 1890 (tenement) | Historicizing tenement building with clinker brick facade and plastered ground floor with plaster groove, mansard roof , emphasized corner location with shop, clinker wall enclosure and wrought-iron gate, of importance in terms of building history and urban development. |
09284820
|
| Courtyard wall and entrance to a farm | Hauptstrasse 17 (map) |
19th century (enclosure) | Gate entrance with three granite pillars, courtyard wall in quarry stone, wall set back from the street, as a testimony and reference to the adjacent courtyard of the former Waldhufendorf and thus to the rural past of Langebrück in terms of local history. |
09284821
|
|
| Residential stable house, enclosure wall and gate system of a two-sided courtyard | Hauptstrasse 19 (map) |
End of the 18th century (stable house) | Half-timbered house as a testimony to rural architecture and folk architecture of its time, significant in terms of building history. |
09284823
|
|
 |
Residential stable house, barn and shed in a two-sided courtyard | Hauptstrasse 21 (map) |
Early 19th century (two-sided courtyard) | Residential stable house on the upper floor, timber-framed, mounted, as a testimony to rural architecture and folk building methods of its time, of architectural significance. |
09284824
|
 |
Residential house with barn | Hauptstrasse 22 (map) |
around 1850 (residential building) | Rural house with a barn in the corner, plastered facade with natural stone walls, timber-framed on the upper floor facing the courtyard, boarded up, significant in terms of building history as a testimony to rural architecture and folk architecture of its time. |
09284862
|
 |
Residential stable house | Hauptstrasse 24 (map) |
1st half of the 19th century (stable house) |
Upper floor half-timbered, as a testimony to rural architecture and folk architecture of its time, significant in terms of architectural history. |
09284863
|
 |
Residential stable of a former two-sided courtyard | Hauptstrasse 25 (map) |
1st half of the 19th century (stable house) |
Upper floor half-timbered, plastered, as a testimony to rural architecture and folk building methods of its time, of architectural significance. |
09284825
|
 |
Residential stable house | Hauptstrasse 30 (map) |
marked 1857 Dendro (stable house) |
Buildings plastered with natural stone walls and with half-timbered gables , as a testimony to rural architecture and folk building methods of its time, significant building history. |
09284826
|
 |
Residential stable house | Hauptstrasse 31 (map) |
1st half of the 19th century (stable house) |
Upper floor half-timbered, as a testimony to rural architecture and folk architecture of its time, significant in terms of architectural history. |
09284827
|
 |
Residential stable house | Hauptstrasse 32 (map) |
marked 1857 (stable house) | Upper floor partly half-timbered, plastered, with marked lintel, as a testimony to rural architecture and folk architecture of the time, significant in terms of building history. |
09284818
|
 |
Residential stable house | Hauptstrasse 36 (map) |
around 1850 (stable house) |
Half-timbering clad on the upper floor, as a testimony to rural architecture and folk building methods of its time, significant in terms of building history. |
09284828
|
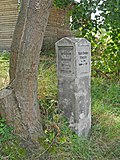 |
Waystone | Hauptstrasse 44 (opposite) (map) |
2nd half of the 19th century (Wegestein) | Stele with designed end and inscription field, signposts to Klotzsche and Grünberg , among others , significant in terms of local history and traffic history. |
09306267
|
 |
Residential stable house, barn, attached woodshed and milk cellar | Hauptstrasse 47 (map) |
marked 1857 (stable house) | Stable house, barn, attached wooden shed, courtyard wall and milk cellar on the street of a two-sided courtyard; Plastered building, barn with wooden cladding and small windows, milk cellar authentically preserved and probably one of the last cellars of its kind in the urban area of Dresden, plastered courtyard wall with brick roll layer, as a testimony to rural architecture and folk building methods and the rural past of Langebrück, of architectural and local significance. |
09284829
|
 |
Residential building | Hauptstrasse 48 (map) |
18th century (residential building) | Plastered building built into the slope, with an extension at an angle, significant in terms of architectural history |
09284852
|
| Residential house of a former four-sided courtyard | Hauptstrasse 49 (map) |
around 1880 (residential building) | Probably a former hereditary court, also served as an inn and dance hall, striking building from the early days with plastered facade, natural stone plinth and gable triangle facing the street, windows on the ground floor with round arches, significant building history. |
09284830
|
|
 |
Pond mill | Hauptstrasse 50; 50a (card) |
re. 1804 (mill) | Residential house, side building in the corner, wooden barn and courtyard wall; Location of the former pond mill from the 16th century, new building referred to in the lintel and conversion to a residential building, barn with extension in the corner, of local significance and as a testament to rural architecture and folk architecture of its time. |
09284835
|
 |
Courtyard wall and courtyard entrance | Hauptstrasse 59 (map) |
19th century (enclosure) | Wall made of plastered quarry stone, driveway made of three sandstone pillars, as a testimony and reference to one of the large farms of the former Waldhufendorf and thus to the rural past of Langebrück in terms of local history. |
09284831
|
 |
Residential house in open development | Hauptstrasse 59b (map) |
around 1880 (residential building) | Rural residential building from the Wilhelminian era with a simple plastered facade and gable roof, characterized by a dwarf house and economical clinker brick structure, significant in terms of building history. |
09284832
|
 |
Residential house with stable extension and barn in the corner, courtyard wall and courtyard entrance | Hauptstrasse 61 (map) |
marked 1878 (farmhouse) |
Residential house as a striking building from the Wilhelminian era with a plastered façade, sandstone walls, door lintel, wood-paneled barn with small windows, courtyard wall made of quarry stone with a roll layer, driveway consists of three granite pillars, a testament to rural architecture and folk architecture of its time. |
09284833
|
 |
Residential stable house | Hauptstrasse 62 (map) |
around 1800 (stable house) |
massive plastered construction, relevant to building history |
09284838
|
 |
Courtyard wall and courtyard entrance | Hauptstrasse 73 (map) |
19th century (part of the farm) |
Wall plastered, as a testimony and reference to one of the largest and oldest farms in the former Waldhufendorf and thus to the rural past of Langebrück in terms of local history. |
09284837
|
| Herltsche Villa | Herltstrasse 2 (map) |
around 1910 (villa) | Villa with garden, greenhouse, wooden garden pavilion, stone cross, private road (Herltstraße), conifer school and enclosure (garden monument); representative, country house-like villa around 1910, striking example of reform architecture, stylistically comparable to Riemerschmid’s buildings, conifer school of importance for local history, villa of architectural significance. Villa inhabited by Kurt Herlt, who was responsible for the design of local villa gardens and parks. |
09284785
|
|
 |
Villa Antonie | Höntzschstrasse 8 (map) |
around 1908 (villa) | Villa with enclosure; Typical plastered building of the time, historicizing and with elements of the reform architecture around 1910, with economical, fine plaster decoration, of importance in terms of building history and urban development history. |
09284770
|
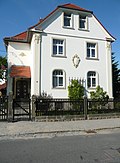 |
Rental villa with enclosure | Höntzschstrasse 10 (map) |
around 1905 (rental villa) | Plastered building around 1910 with fine plaster decoration, of importance in terms of building history and urban development history. |
09284771
|
 |
Villa with parts of the enclosure | Höntzschstrasse 11 (map) |
1910s (villa) | Typical plastered building from the 1910s, with restrained plaster decoration, significant in terms of building history and urban development history. |
09284737
|
 |
Rental villa in a corner | Jakob-Weinheimer-Strasse 2 (map) |
around 1895 (rental villa) | Simple, yellow clinker brick building from the turn of the century with red clinker brick accents, natural stone integration and glazed wooden balconies, of importance in terms of building history and urban development. |
09284746
|
 |
Residential building | Jakob-Weinheimer-Strasse 4 (map) |
around 1900 (residential building) | Small residential house from the turn of the century with plastered facade and historicizing elements, clinker-adorned gable, of importance in terms of building history and urban development. |
09284744
|
 |
Rental villa | Jakob-Weinheimer-Strasse 5 (map) |
around 1910 (rental villa) | Simple rental villa construction with plastered facade, of importance in terms of building history and urban development history. |
09284743
|
 |
Rental villa with enclosure | Jakob-Weinheimer-Strasse 8 (map) |
around 1895 (rental villa) | Villa construction typical of the time, plastered façade with natural stone integration and characterized by ornamental frameworks with Art Nouveau echoes, features from the time of construction available, of importance in terms of building history and urban development. |
09284742
|
 |
Corner villa with parts of the enclosure | Jakob-Weinheimer-Strasse 9 (map) |
around 1895 (villa) | representative plastered building from the turn of the century with historicizing elements, location emphasized by a dominating corner tower, wooden balconies and ornamental framework, of importance in terms of building history and urban development. |
09284740
|
 |
Corner villa with fencing | Jakob-Weinheimer-Strasse 10 (map) |
around 1895 (rental villa) | Small villa building from the turn of the century with plastered facade and historicizing elements, natural stone integration particularly elaborate in the area of the central projectile, wooden balconies and floating gables, important in terms of building history and urban development. |
09284741
|
 |
Rental villa with rear gazebo | Jakob-Weinheimer-Strasse 11 (map) |
around 1895 (rental villa) | Plastered facade, characterized by bay windows, wooden balconies and slanted, varying gables, of importance in terms of building history and urban development history. |
09284730
|
 |
Villa with enclosure | Jakob-Weinheimer-Strasse 12 (map) |
around 1895 (villa) | representative plastered building from the turn of the century with Art Nouveau appeal, enlivened by bay windows and ornamental half-timbering, of importance in terms of building history and urban development. |
09284729
|
 |
Villa with enclosure and entrance arch | Jakob-Weinheimer-Strasse 14 (map) |
around 1895 (villa) | Picturesque plastered building from the turn of the century with Art Nouveau appeal, enlivened by varying bay windows and ornamental frameworks, of importance in terms of building history and urban development history. |
09284731
|
 |
Villa with enclosure | Jakob-Weinheimer-Strasse 15 (map) |
around 1895 (villa) | Historicizing plastered building from the turn of the century, characterized by the construction of a tower, wooden loggias glazed on the back, of importance in terms of architectural and urban development. |
09284733
|
 |
Rental villa with enclosure | Jakob-Weinheimer-Strasse 16 (map) |
around 1895 (villa) | Simple rental villa construction with plastered facade, Heimatstil with Art Nouveau elements, enlivened by ornamental frameworks and glazed wooden loggias, of importance in terms of building history and urban development history. |
09284732
|
 |
villa | Jakob-Weinheimer-Strasse 18 (map) |
around 1900 (villa) | Magnificent villa building with elaborate relief decoration in Art Nouveau style, ornamental framework and glazed wooden loggias, of importance in terms of building history and urban development. |
09284734
|
 |
Corner villa | Jakob-Weinheimer-Strasse 19 (map) |
around 1905 (villa) | Characteristic villa construction in reform style, plastered construction characterized by a high mansard roof and gables, various oriels, of importance in terms of building history and urban development history. |
09284735
|
 |
Villa with gazebo and fence | Jakob-Weinheimer-Strasse 20 (map) |
around 1895 (villa) | representative plastered building from the turn of the century characterized by ornamental half-timbering, bay windows and glazed wooden loggias, of importance in terms of building history and urban development history. |
09284736
|
 |
Residential building in open development with enclosure and memorial plaque | Jakob-Weinheimer-Strasse 21 (map) |
around 1918 (residential building) | Gable-independent plastered building with a gable roof around 1918, enlivened by wooden shutters, temporary residence of Friedrich Wolf, memorial plaque embedded in the enclosure on the corner of Albert-Richter-Straße, of importance in terms of personal history, architectural history and urban development history. |
09284739
|
 |
Riedel Villa | Jakob-Weinheimer-Strasse 22 (map) |
around 1925 (villa) | Villa with architectural sculpture, pergola and enclosure; heavily staggered plastered building in traditionalist style with reform style elements, characterized by high roofs and gables, economical Art Deco ornamentation, various additions, former villa of the chocolate manufacturer Riedel, later an old people's home, of architectural and urban development historical importance.
The villa of the chocolate manufacturer Riedel with figures on a balustrade, pergola and enclosure, served as a home after work from 1959. |
09284738
|
 |
Courtyard and retaining wall | Kirchstrasse (map) |
19th century (retaining wall) | Wall made of quarry stone, as a testimony and reference to the adjacent courtyards of the former Waldhufendorf and thus to the rural past of Langebrück, structurally significant. |
09284847
|
 |
Courtyard wall | Kirchstrasse 14 (in front of) (map) |
19th century (retaining wall) | Wall made of plastered quarry stone, as a testimony and reference to the adjoining courtyard of the former Waldhufendorf and thus to the rural past of Langebrück in terms of local history. |
09284860
|
 |
Residential stable house, barn and another residential building in a three-sided courtyard | Kirchstrasse 16 (map) |
around 1850 (stable house) |
Residential stable house with half-timbered upper floor, residential house plastered with natural stone walls, complex as a testimony to rural architecture and folk architecture of its time, significant in terms of building history. |
09284859
|
 |
Stable house, barn and remains of the courtyard wall and entrance to a two-sided courtyard | Kirchstrasse 26 (map) |
marked 1857 (stable house) |
Buildings typical plastered buildings of the time, as a testimony to the rural architecture of the time. |
09284641
|
 |
Residential stable house, barn and wooden shed of a farm | Kirchstrasse 27 (map) |
1st half of the 19th century (stable house) |
Buildings plastered with natural stone walls, as a testimony to rural architecture and folk architecture of its time, significant in terms of building history. |
09284842
|
 |
Stable house, barn, remains of the courtyard wall and entrance to a two-sided courtyard | Kirchstrasse 30 (map) |
marked 1857 (stable house) |
Buildings plastered with natural stone walls, as a testimony to rural architecture and folk architecture of its time, significant in terms of building history. |
09284857
|
 |
Former syringe house and prison | Kirchstrasse 32 (in front of) (map) |
18th century (syringe house) | small quarry stone building, of local significance |
09284856
|
 |
Residential stable house | Kirchstrasse 40 (map) |
around 1850 (stable house) | Plastered building, as a testimony to rural architecture and folk building methods of its time, significant in terms of building history |
09284855
|
 More pictures |
The whole of Langebrück cemetery with several individual monuments | Kirchstrasse 44 (near) (map) |
1278-1298 (year of foundation) | Material entirety of Langebrück cemetery with the following individual monuments: cemetery chapel, monumental graves, enclosure wall and fences including cemetery gate (individual monument list ID No. 09301763), church with furnishings (individual monument list ID No. 09284853), plus the cemetery design (garden monument) with linden alley; Cemetery in its evolved functional and design unit with a structured system of paths, structure and space-defining planting of avenues and views from the avenue of lime trees into the surrounding landscape, significant in terms of building history, garden art and local history. |
09303956
|
 More pictures |
Langebrücker Kirche (single monument to ID-Nr. 09303956) | Kirchstrasse 44 (map) |
around 1280 (church), inscribed 1575, in weather vane (church), 1350 (peace bell), 3rd third of 17th century (parts of the altar), 1929 (organ) |
Individual monument belonging to the whole of Langebrück cemetery: Church with furnishings; Rectangular hall building with choir, sacristy, roof turret, western vestibule and bell tower in the east, evidence of rural church architecture, historically and artistically significant, also of relevance for the townscape of Langebrück. Evangelical Lutheran church and cemetery with tombs, wall graves and cemetery chapel, predecessor building from the 11th century, today with modern interior design and Jehmlich organ |
09284853
|
 More pictures |
Cemetery chapel, monumental grave sites (individual monuments for ID No. 09303956) | Kirchstrasse 44 (near) (map) |
1892 (gate system) | Individual features of the whole cemetery Langebrück: cemetery chapel, monumental graves as well as enclosure wall and fence systems including cemetery gate; Significant in terms of building history, garden design and local history. |
09301763
|
 |
Rectory with residential house, barn and courtyard or retaining wall | Kirchstrasse 46 (map) |
around 1850 (rectory) | Residential house with timber-framed upper storey and gables, rectory as a testimony to rural architecture and folk architecture of its time, significant in terms of building history and local history, residential building defining the townscape. |
09284851
|
 |
Old school | Kirchstrasse 48 (map) |
marked 1875 (school) | Historicizing Wilhelminian style building with plastered facade and natural stone integration, of architectural and local significance. |
09284850
|
 |
New school | Kirchstrasse 50 (map) |
marked 1897 (school) | School-building; representative, historicizing building from the end of the 19th century with plastered facade and natural stone integration, of architectural and local significance. |
09284849
|
 |
Farmhouse with shed | Kirchstrasse 58 (map) |
marked 1796 (farmhouse) | Building with boarded half-timbered upper floor, as a testimony to rural architecture and folk architecture of its time, significant in terms of architectural history. |
09284848
|
 |
Residential stable house, side building and barn of a three-sided courtyard | Kirchstrasse 62; 62a (card) |
around 1850 (stable house) |
Residential stable house with half-timbered upper floor, barn made of solid quarry stone, courtyard as a testimony to rural architecture and folk architecture of its time, significant in terms of building history. |
09284846
|
 |
Residential stable house with extension in the corner | Kirchstrasse 64 (map) |
1st half of the 19th century (stable house) |
Residential house with boarded half-timbered upper floor, wooden barn, as a testimony to rural architecture and folk architecture of its time, significant in terms of building history. |
09284845
|
 |
Courtyard wall | Kirchstrasse 68 (map) |
Enclosure wall made of partly plastered quarry stone, as a testimony and reference to the adjoining courtyard of the former Waldhufendorf village and thus to the rural past of Langebrück in terms of local history. |
09284843
|
|
 |
Residential house, side building, garden house and rear retaining wall | Kirchstrasse 70 (map) |
Early 19th century (farmhouse) | The courtyard as a testimony to rural architecture and folk building methods of its time was significant in terms of building history. |
09284844
|
 |
Courtyard wall (quarry stone) | Kirchstrasse 74 (map) |
19th century (enclosure) | as a testimony and reference to the adjacent farms of the former Waldhufendorf and thus to the rural past of Langebrück in terms of local history. |
09284841
|
 |
Residential stable house and barn of a farm | Liegauer Strasse 5 (map) |
2nd half of the 19th century (stable house) |
Buildings with plastered facades, barn with two large gates, farm as a testimony to rural architecture and folk architecture of its time, significant in terms of architectural history. |
09284696
|
 |
Residential house in open development with retaining wall | Liegauer Strasse 7 (map) |
around 1900 (residential building) | Home of Hermann Theodor Seelig (1850–1904), historicizing building with representative plastered facade, view characterized by the tower and stepped gable, retaining wall of quarry stone, significant in terms of personal history, architectural history and urban development history. |
09284695
|
 |
Residential house in open development | Liegauer Strasse 15 (map) |
around 1900 (residential building) | Historicizing building with mansard roof and plastered facade, wooden balconies not renewed according to the state of construction, significant in terms of building history and urban development history. |
09284697
|
 |
Residential house in open development | Liegauer Strasse 17 (map) |
around 1900 (residential building) | Typical building of the time with a simple plastered facade, characterized by side elevation and floating gable, significant in terms of building history and urban development history. |
09284698
|
 |
Rental villa with enclosure | Moritzstrasse 2 (map) |
around 1875 (rental villa) | Historic building with a structured plastered facade, enlivened by the veranda and arbor, significant in terms of building history and urban development history. |
09284813
|
 |
Rental villa with wooden garden pavilion and fence | Moritzstrasse 4 (map) |
around 1885 (rental villa) | Historicizing building with plastered facade and boarded gables, view characterized by glazed wooden balconies, significant in terms of building history and urban development history. |
09284815
|
 |
villa | Moritzstrasse 5 (map) |
around 1880 (villa) | small, historicizing building from the Wilhelminian style with a plastered facade, economical accents through red clinker brick structure, dominant gable with acroteries, significant in terms of building history and urban development history. |
09284812
|
 |
Rental villa with courtyard building and enclosure | Moritzstrasse 6 (map) |
1880s (rental villa) | Small, picturesque building with a plastered facade and sparing decor, characterized by a veranda with colored lead glass windows and an ornate wooden balcony, significant in terms of building history and urban development. |
09284817
|
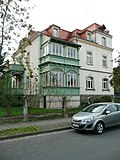 |
Apartment house in open development and corner location, with fencing | Moritzstrasse 8 (map) |
around 1895 (tenement) | Historic building, typical of the time, with a plastered facade and emphasis on the corner location through a tower-like cant, wooden loggias glazed on the sides, significant in terms of building history and urban development history. |
09284782
|
 |
Rental villa | Moritzstrasse 11 (map) |
around 1880 (rental villa) | Typical building of the time with a simple plastered facade and historicizing natural stone structure, characterized by glazed wooden loggias and large roof overhang, significant in terms of building history and urban development history. |
09284816
|
 |
Villa with park-like garden, wooden pavilion and remains of the enclosure | Moritzstrasse 21 (map) |
1900 (villa) | Stately free-standing, historicizing building, the site generously designed, four sandstone pillars of the entrance area preserved, of architectural and local historical importance as well as artistically. |
09284719
|
 |
Villa with garage and fencing | Nicodéstrasse 1 (map) |
around 1920 (villa) | Typical building of the 1920s with plastered facade, traditionalist design with restrained decor and enlivened by wooden shutters and bay windows, central projecting windows with diamond-shaped window bars, significant in terms of building history and urban development history. |
09284763
|
 |
Villa with garage and fencing | Nicodéstrasse 2 (map) |
around 1912 (villa) | Typical of the time, heavily staggered building around 1910 with a simple plastered facade, various bay windows, significant in terms of building history and urban development history. |
09284764
|
 |
Villa with garage and fencing | Nicodéstrasse 4 (map) |
around 1908 (villa) | Simple plastered building around 1910 with a high-quality facade and restrained decor, dominant, facing extension with arched windows, significant in terms of building history and urban development history. |
09284765
|
 |
villa | Nicodéstrasse 5 (map) |
around 1908 (villa) | characteristic building in the reform style around 1910 with a simple plastered facade and restrained decor, characterized by a high mansard roof and bay window, significant in terms of building history and urban development history. |
09284766
|
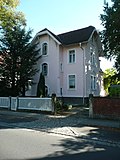 |
Rental villa with enclosure and pavilion | Nicodéstraße 9 (map) |
around 1895 (rental villa), 1907 (garden house) |
Typical building from the end of the 19th century with a simple plastered facade and historicizing elements, significant in terms of building history and urban development history. |
09284767
|
 |
Rental villa | Nicodéstraße 10 (map) |
around 1895 (rental villa) | Two-storey building around 1895 with a plastered facade and ornamental framework, the view dominated by the cantilevered gable over the wooden balcony, significant in terms of building history and urban development history. |
09284727
|
 |
Rental villa in a corner | Nicodéstrasse 11 (map) |
around 1900 (rental villa) | Residence of the composer and conductor Jean Louis Nicodé , typical turn of the century building with unadorned plastered facade and natural stone elements, significant in terms of building history, personal history and urban development history. Rental villa, since 2003 with a plaque for the local composer and conductor Jean Louis Nicodé. |
09284768
|
 |
Villa with enclosure | Nicodéstrasse 12 (map) |
around 1900 (villa) | representative building from the turn of the century, characterized by ornamental framework, bay windows, glazed loggias and varying floating gables, significant in terms of building history and urban development history. |
09284726
|
 |
Villa with enclosure in a corner | Nicodéstraße 13 (map) |
around 1900 (villa) | high-quality plastered building from the beginning of the 20th century, characterized by tower construction and ornamental framework, with Art Nouveau touches, significant in terms of building history and urban development history. |
09284728
|
 |
Corner villa with courtyard building and fencing | Nicodéstrasse 14 (map) |
around 1905 (villa) | simple, staggered plastered building around 1905, characterized by a high mansard roof and various bay windows, significant in terms of building history and urban development history. |
09284725
|
| Basement | Radeberger Strasse (map) |
Exit 17th century (cellars), 18th century (cellars) |
under partially fortified earthfill, apparently served to keep game birds, which are of local history. |
09299859
|
|
 |
Residential house in open development with farm building | Radeberger Strasse 1 (map) |
around 1900 (residential building) | representative plastered building from the turn of the century, characterized by granite plinths, ornamental frameworks and bay windows, significant in terms of building history and urban development history. |
09284706
|
 |
Dr. med. Lesovsky's Sanatorium (former) | Radeberger Strasse 2 (map) |
1897 (sanatorium) | Former sanatorium; Stately home building from the end of the 19th century, echoes of the Swiss house style, structured plastered facade with natural stone elements, significant in terms of building history and urban development history. Sanatorium for the treatment of heart, nerve and metabolic diseases, home buildings, stately buildings. |
09284707
|
 |
Forest house I | Radeberger Strasse 3 (map) |
around 1900 (home) | Rest home (former), garden pavilion and enclosure; Historicizing building from the turn of the century, characterized by a classic central projectile with pointed gable and balcony on strong consoles, significant in terms of building history and urban development history. |
09284709
|
 |
Post office assistant; now Albert Schweitzer retirement home | Radeberger Strasse 4 (map) |
1897 (school) | Post office assistant preparatory institution, institution building; now used as a retirement home, historicizing building from the end of the 19th century, simple, classic facade with grooved plaster on the ground floor, natural stone plinth, central projection, significant in terms of building history and urban development history. |
09284708
|
 |
villa | Radeberger Strasse 5 (map) |
around 1910 (villa) | Picturesque building in the reform style from around 1910 located in a park-like property, characterized by a high mansard roof and boarded gables, significant in terms of building history and urban development history. |
09284710
|
 |
Jewelry place | Schillerplatz (map) |
after 1900 (Schmuckplatz) | park-like plaza, of urban and landscape design significance |
09284692
|
 |
Residential house in open development and corner location with an enclosure retaining wall | Schillerplatz 1 (map) |
marked 1905 (weather vane) |
Typical building from 1905 with a simple plastered facade and natural stone lintels, significant in terms of building history and urban development history. |
09284699
|
 |
Rental villa | Schillerstraße 4 (map) |
around 1910 (rental villa) | Characteristic building from around 1910 with a simple plastered facade and geometric decor, dominated by a high hipped mansard roof and central bay window, significant in terms of architectural and urban development. |
09284688
|
 |
Rental villa with enclosure | Schillerstraße 5 (map) |
around 1905 (rental villa) | later used as a municipal administration, high-quality building from around 1910 with a simple plastered facade and articulated tile decor, enlivened by gables, bay windows and veranda, significant in terms of building history and urban development history. |
09284689
|
 |
Villa Sonnenblick | Schillerstraße 6 (map) |
around 1908 (rental villa) | Rental villa; Simple building around 1910 with plastered facade and restrained decor, significant in terms of architectural and urban development history. |
09284687
|
 |
Rental villa; Villa Sonnenblick | Schillerstraße 9 (map) |
after 1900 (rental villa) | Picturesque plastered building around 1910 with dominating, wood-clad gables and high mansard roof, partially changed, significant in terms of building history and urban development history. Villa Sonnenblick with fence, portal, stairs and street-side retaining wall. |
09284686
|
 |
Rental villa with enclosure | Schillerstraße 11 (map) |
after 1900 (rental villa) | Characteristic building from the beginning of the 20th century, plastered facade, ornamental framework and glazed loggias, significant in terms of building history and urban development history. |
09284685
|
 |
Residential house in open development | Stiehlerstraße 6 (map) |
around 1912 (residential building) | characteristic building around 1912 with unadorned plastered façade and dominant mansard hipped roof, enlivened by accents with wooden paneling, significant in terms of building history and urban development history. |
09284679
|
 |
Residential house in open development | Stiehlerstraße 17 (map) |
around 1900 (residential building) | with its design details, such as the corner pilasters and the distinctive entrance porch, an exemplary example of architecture around 1900, of architectural historical importance. |
09284677
|
 |
Residential house with wooden enclosure | Stiehlerstrasse 18; 18a (card) |
around 1890 (residential building) | Residential house number 18 and fence in front of numbers 18 and 18a, historicizing building around 1890 with a simple plastered facade and natural stone structure, significant in terms of building history and urban development history. |
09284676
|
 |
Residential building | Stiehlerstraße 20 (map) |
around 1895 (residential building) | Plastered construction with echoes of the Swiss house style typical of the time, characterized by floating gables and bay windows, relevant to building history. |
09284674
|
 More pictures |
Waldbad Germania; Waldbad Langebrück | Stiehlerstraße 23 (map) |
1912 (outdoor pool) | Open air swimming pool with two pools, ticket booth, bridge, pavilion, kiosk, refreshment hall, three elongated cabin wings and two houses including comfortable changing rooms; largely originally preserved example of bathroom architecture from the early 20th century, significant in terms of building history and social history. |
09284675
|
 |
Residential house in open development and corner location | Weißiger Strasse 5 (map) |
around 1880 (residential building) | simple, historical building with plastered facade and natural stone integration, characterized by a central projectile with triangular gable, of architectural significance. |
09284682 |
Other cultural monuments: Langebrück war memorial and Langebrücker Saugarten , see the list of cultural monuments in the Dresden Heath .
Remarks
- This list is not suitable for deriving binding statements on the monument status of an object. As far as a legally binding determination of the listed property of an object is desired, the owner can apply to the responsible lower monument protection authority for a notice.
- The official list of cultural monuments is never closed. It is permanently changed through clarifications, new additions or deletions. A transfer of such changes to this list is not guaranteed at the moment.
- The monument quality of an object does not depend on its entry in this or the official list. Objects that are not listed can also be monuments.
- Basically, the property of a monument extends to the substance and appearance as a whole, including the interior. Deviating applies if only parts are expressly protected (e.g. the facade).