List of cultural monuments in Striesen
The list of cultural monuments in Striesen contains all cultural monuments that are located in the district of Striesen , a district of the Saxon capital Dresden . The list is based on the information in the themed city map of the city of Dresden, which lists all the cultural monuments recorded by the State Office for Monument Preservation Saxony up to January 2006 . The current district boundaries correspond with minor deviations to the boundaries of Striesen before it was incorporated into Dresden in 1892.
The notes are to be observed.
This list is a partial list of the list of cultural monuments in Dresden .
This list is a partial list of the list of cultural monuments in Saxony .
The Striesen monument landscape
The monumental landscape of Striesen is primarily the result of the rapid development of an area between the old town center of Striesen and the villa suburb of Blasewitz, which was incorporated in 1921, mainly for horticulture until the end of the 19th century . A building code stipulated that residential buildings were to be built in open development, had a maximum height of three full storeys, had to be surrounded by a garden and had to have a minimum distance to each other and to the street. This led to the development typical of Dresden with many roughly cube-shaped apartment buildings, which are referred to in the literature as Dresden cube houses or Dresden coffee grinders . This created a separate type of apartment building in Dresden, which gave the large residential areas of the Wilhelminian era a distinctly different character from other major German cities.
Builders and architects based themselves on the basic form of the neo-renaissance villa, as exemplified by Gottfried Semper's Villa Rosa in 1839 . Cube houses were built between around 1890 and the beginning of the First World War with only minor variations in terms of the number of storeys and facade widths, but stylistically with a remarkable range. In addition to very simple buildings with simply plastered facades and window frames as well as cornices made of Elbe sandstone , which only show slight echoes of the Renaissance style, for example in the form of scrollwork on the gables , richly decorated buildings with unusual facade decorations and extravagant interior fittings were also built, especially after 1895 the house at Niederwaldstrasse 37 . Although most of the particularly richly furnished buildings of this type, then as now known as “rental villas”, are in neighboring Johannstadt ( e.g. Reinickstrasse 10 ), there are also examples of imaginative Art Nouveau jewelry in Striesen , for example in Altenberger Strasse 6 or Eisenacher Straße 26. The houses built shortly before the First World War then clearly turned towards the reform style , for example in Ermelstraße between Wittenberger Straße and Pohlandplatz.
In Striesen there are also various examples of cooperative housing construction, which produced larger residential complexes as early as 1914, such as the König-Friedrich-August-Hauser or the Rudolf-Schilling-Hauser between Wormserstrasse and Holbeinstrasse. The latter are also an example of the closed development that can only be found in a few areas in Striesen. This type of construction can only be found in a few areas whose development began before 1892, for example in the vicinity of Altstriesen and along the main traffic axis Borsbergstrasse – Schandauer Strasse, including a few directly adjoining areas in the side streets, such as Bergmannstrasse and Tittmannstrasse.
Another defining component of Striesen is the industry, which has been located south of Schandauer Strasse since around 1898, especially tobacco processing and the optical industry. These include the Jasmatzi cigarette factory , the Dresden men's fashion building and the Ernemann works (later Zeiss Ikon ), some of which are still used industrially today.
There are also some villas adjacent to Blasewitz, but they do not match the architectural complexity of Blasewitz architecture. Nevertheless, parts of Striesen and Blasewitz form a whole from a monument conservation point of view. They are grouped together in the Blasewitz / Striesen-Nordost monument protection area (in force on March 28, 1997).
The Church of Reconciliation should be emphasized as a sacred building , a dominant Art Nouveau building on Schandauer Strasse.
Legend
- Image: shows a picture of the cultural monument and, if applicable, a link to further photos of the cultural monument in the Wikimedia Commons media archive
- Designation: Name, designation or the type of cultural monument
-
Location: If available, street name and house number of the cultural monument; The list is basically sorted according to this address. The map link leads to various map displays and gives the coordinates of the cultural monument.
- Map view to set coordinates. In this map view, cultural monuments are shown without coordinates with a red marker and can be placed on the map. Cultural monuments without a picture are marked with a blue marker, cultural monuments with a picture are marked with a green marker.
- Dating: indicates the year of completion or the date of the first mention or the period of construction
- Description: structural and historical details of the cultural monument, preferably the monument properties
-
ID: is awarded by the State Office for the Preservation of Monuments in Saxony. It clearly identifies the cultural monument. The link leads to a PDF document from the State Office for the Preservation of Monuments in Saxony, which summarizes the information on the monument, contains a map sketch and often a detailed description. For former cultural monuments sometimes no ID is given, if one is given, this is the former ID. The corresponding link leads to an empty document at the state office. The following icon can also be found in the ID column
 ; this leads to information on this cultural monument at Wikidata .
; this leads to information on this cultural monument at Wikidata .
List of monuments
| image | designation | location | Dating | description | ID |
|---|---|---|---|---|---|
| Monument protection area Blasewitz / Striesen-Nordost | (Map) | Extremely significant in terms of urban history, urban planning and with a remarkable architectural quality and diversity |
09306381 |
||
 More pictures |
Apartment building in open development | Altenberger Strasse 2 (map) |
around 1895 (tenement) | Characteristic Striesener Würfelhaus from the Wilhelminian era with a relatively elaborate historicizing facade design, dominated by a narrow central projectile or template, enlivened by a central balcony on the first floor, corner accentuations and window coverings on the central axis and on the first floor, significant in terms of building and urban development history |
09213417 |
 More pictures |
Tenement house with enclosure in open development | Altenberger Strasse 6 (map) |
1902 (tenement) | characteristic Striesener Würfelhaus with strong organic Art Nouveau ornamentation on the gable and the balcony grilles of the central projectile as well as the side windows, conspicuous in terms of design and sophisticated, above all of architectural and artistic importance
Client and architect Max Wendler |
09213418 |
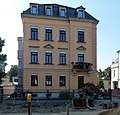 More pictures |
Apartment building in open development | Altenberger Strasse 16 (map) |
around 1895 (tenement) | characteristic Striesener Würfelhaus, significant in terms of building history and urban development history |
09213279 |
 More pictures |
Apartment building in open development | Altenberger Strasse 26 (map) |
around 1895 (tenement) | characteristic Striesener Würfelhaus with historicizing facade, striking gable above the central projection, significant in terms of building and urban development history |
09213331 |
 More pictures |
Residential house group with enclosure in open development | Altenberger Strasse 30; 32; 34 (card) |
around 1905 (tenement) | Testimony to the architecture between Historicism and Art Nouveau shortly after 1900, in which elements of both styles were used, albeit cautiously and accentuating, here the facade is mainly animated by Art Nouveau elements, significant in terms of building history |
09213334 |
 |
Residential house group with enclosure in open development | Altenberger Strasse 38; 40; 42 (card) |
around 1905 (tenement) | Testimony to the architecture between Historicism and Art Nouveau shortly after 1900, in which elements of both styles were used, albeit cautiously and accentuating, with a certain significance in terms of building history |
09213325 |
 |
Double apartment building in open development | Altenberger Strasse 44; 46 (card) |
around 1912 (double tenement house) | Exemplary testimony to the reform architecture after 1900, characterized by objectified buildings with high roofs and a few, but accentuating decorative or structural elements, echoes of late Art Nouveau, significant in terms of architectural history |
09213324 |
 |
Double apartment building in open development | Altenberger Strasse 48; 50 (card) |
around 1912 (double tenement house) | in number 50 original equipment with painting, exemplary testimony of the reform architecture after 1900, characterized by objectified buildings with high roofs and few, but accentuating decorative or structural elements, echoes of late Art Nouveau, significant building history |
09213323 |
 More pictures |
Apartment building with shop and fencing in a corner and open development | Augsburger Strasse 45 (map) |
around 1900 (tenement) | Characteristic late-founding Striesener residential building with partly lavish historicizing facade and some remarkable interiors, significant in terms of building history, urban development history and urban planning |
09217743 |
 More pictures |
Apartment house in a corner and open development | Augsburger Strasse 48 (map) |
around 1900 (tenement) | Extremely representative historicizing building with clinker-sandstone facade, enlivened by the corner tower, gable and balconies, part of the striking urban round square Barbarossaplatz and the important Striesen district, of architectural and urban development history, as well as of artistic importance, probably also of urban development importance |
09213468 |
 More pictures |
Tenement house with a restaurant on the ground floor, in a corner and open development | Augsburger Strasse 49 (map) |
marked 1897 (tenement house) | extremely representative historicizing Wilhelminian style building with corner towers, central risalits, balconies, rich structure and decorative elements, in the entrance area stucco decoration and painting (as decorative painting), historically and artistically significant |
09213460 |
 More pictures |
Tenement house with enclosure in open development | Augsburger Strasse 53 (map) |
around 1900 (tenement) | characteristic historicizing Striesener Würfelhaus from the late Wilhelminian era, especially important in terms of urban development history |
09216786 |
 More pictures |
Tenement house with enclosure in open development | Augsburger Strasse 54 (map) |
around 1900 (tenement) | Characteristic Striesener Würfelhaus from the Wilhelminian era with an elaborate historicizing facade design, dominated by the central projection, enlivened by side balconies, the entrance highlighted in terms of design, significant in terms of building and urban development, but also artistically important |
09213470 |
 More pictures |
Tenement house with enclosure in open development | Augsburger Strasse 57 (map) |
around 1900 (tenement) | characteristic late-founding Striesener residential building with partially elaborate historicizing facade, clinker-sandstone facade typical of the time, tail gable in the forms of the Renaissance, a comparatively large amount of architectural decoration, significant in terms of building and urban development history |
09213469 |
 More pictures |
Tenement house with enclosure in open development | Augsburger Strasse 61 (map) |
around 1900 (tenement) | Characteristic late-founding Striesener residential building with partially elaborate historicizing facade with elements of the Gothic (gable) and the Renaissance (curtain arch motif on the windows), clinker-sandstone facade typical of the time, a comparatively large amount of architectural decoration, significant in terms of building and urban development history |
09213471 |
 More pictures |
Tenement house with enclosure in open development | Augsburger Strasse 64 (map) |
around 1895 (tenement) | Extremely representative historicizing building in the style of the German Renaissance, enlivened by gables and balconies, entrance highlighted by design, part of the significant Striesen district, building and urban development history, probably also artistically important |
09213253 |
 More pictures |
Tenement house with enclosure in open development | Augsburger Strasse 68 (map) |
around 1900 (tenement) | Extremely representative historicizing building in the style of the German Renaissance, enlivened by gables and balconies, clinker-sandstone facade, rich decor, part of the significant Striesen district, of architectural and urban development history and artistic importance |
09213260 |
 More pictures |
Tenement house with fencing, in a corner and open development | Augsburger Strasse 69 (map) |
around 1900 (tenement) | Typical Striesen corner house with original staircase furnishings, particularly noteworthy is the almost completely preserved, continuous painting (painting) in the stairwell, in the apartments mostly stucco decor from the time of origin, buildings of exemplary value for interior decoration from the turn of the century, also part of a remarkable urban district , of importance in terms of building history and urban development history, the painting is probably also artistically significant |
09217751 |
 More pictures |
Tenement house with enclosure in open development | Augsburger Strasse 70 (map) |
around 1900 (tenement) | Extremely representative historicizing building in the style of the German Renaissance, enlivened by the gable, clinker-sandstone facade, rich decor, part of the important Striesen district, of architectural and urban development history and artistically important |
09213261 |
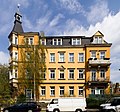 More pictures |
Apartment house in a corner and open development | Augsburger Strasse 77 (map) |
marked 1901 weather vane? (Tenement) | Striesener corner house of the late Wilhelminian style with a striking facade design, enlivened by tower, balconies and window roofs, especially significant in terms of urban development history |
09213263 |
 More pictures |
Apartment building in open development | Augsburger Strasse 79 (map) |
after 1900 (tenement) | A testament to the architecture between Historicism and Art Nouveau around or shortly after 1900, in which elements of both styles were used, albeit with restraint and accentuating, significant architectural history |
09213262 |
 More pictures |
Apartment house in a corner and open development | Augsburger Strasse 85 (map) |
around 1895 (tenement) | Striesen's corner apartment building from the late Wilhelminian era with a striking urban design, enlivened by the tower, window coverings and festoons on the parapet fields on the first floor, conspicuous by the colored clinker brick facade, especially significant in terms of urban development history |
09213265 |
 More pictures |
Apartment building in open development | Augsburger Strasse 86 (map) |
around 1895 (tenement) | Striesen building with a historicizing facade, parts of the original furnishings in the entrance area, significant in terms of building and urban development history |
09213536 |
 More pictures |
Tenement house with enclosure in open development | Augsburger Strasse 88 (map) |
around 1905 (tenement) | striking Striesener Würfelhaus from the phase after 1900, example of objectified architecture of that time, dominated by a central projection with half-timbered gable, remarkable the balconies protruding organically from the facade, significant in terms of building history and urban development history |
09213272 |
 More pictures |
Tenement house with enclosure in open development | Augsburger Strasse 89 (map) |
around 1895 (tenement) | striking Striesener Würfelhaus with historicizing facade, dominated by a central projecting with stepped gable, significant in terms of building history, urban planning and urban development history |
09213758 |
 More pictures |
Apartment building in open development | Augsburger Strasse 91 (map) |
around 1905 (tenement) | striking Striesener Würfelhaus from the phase after 1900, example of objectified architecture of that time, somewhat impaired on the outside, but with a remarkable entrance area and staircase, significant in terms of building history, urban planning and urban development history |
09213270 |
 More pictures |
Apartment house with fencing in a corner and in open development | Augsburger Strasse 105 (map) |
around 1865 (tenement) | Striesener corner building highlighted in terms of design with historicizing facade, revitalization by means of a tower dome as well as various structural and decorative elements, significant in terms of building and urban development history |
09213306 |
 More pictures |
Hotel Sachsenhof (formerly): Hotel building (formerly) | Barbarossaplatz 1 (map) |
around 1895 (hotel) | representative, historicizing building with an elaborate sandstone-clinker facade, today used as a residential building, significant for the local history and the townscape, as a largely original building from the Wilhelminian era, also of architectural historical value
formerly Augsburger Strasse 51. “Hotel Sachsenhof”, later Drewag gas station, then also the local NSDAP group. |
09213466 |
 More pictures |
Tenement house with enclosure in open development | Barbarossaplatz 3 (map) |
around 1895 (tenement) | Distinctive historicizing building from the late Wilhelminian era with an elaborate sandstone clinker facade, significant in terms of building history, as part of the unmistakable Striesen district, also of importance in terms of urban development history |
09213467 |
 |
Semi-detached house in open development | Bärensteiner Strasse 5a; 5b (card) |
around 1932 (twin house) | Former location of the workshops for German household goods, which are important for Dresden's art and furniture joinery, the residential building close to the Bauhaus also with interesting elevation and floor plan solution, of construction, industrial and local history |
09218185 |
 |
Factory owner's villa (formerly) | Bärensteiner Strasse 7 (map) |
1897 (manufacturer's villa) | Today used as a residential building, inside hall hall, elaborate staircase, leather wallpaper and wood paneling, building of historicism built in the style of the German Renaissance, late 19th century, historically significant, with the furnishings probably also artistically significant |
09213333 |
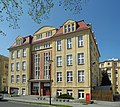 More pictures |
Former Haus Bergmann cigarette factory, Dresden men's fashion | Bärensteiner Strasse 16; 18 (card) |
around 1910 (factory and administration building), around 1970, structural wall / molded stone wall (enclosure) | Factory and administration building with a newer enclosure made of molded concrete elements and a fence; Distinctive building of the objectified architecture around 1910, building of a significant Dresden industrial company, historically significant in terms of construction and local history, the enclosure created around 1970, probably artistically significant by Karl-Heinz Adler |
09213321 |
 More pictures |
Tenement house with enclosure in open development | Behrischstrasse 6 (map) |
around 1895 (tenement) | characteristic Striesener Würfelhaus with a historicizing facade, dominated by a risalit with porch, dormer window and wooden ornaments, significant in terms of building and urban development, probably also of artistic importance |
09213423 |
 More pictures |
Tenement house with enclosure in open development | Behrischstrasse 8 (map) |
marked 1897 (tenement house) | representative, characteristic Striesener Würfelhaus with historicizing facade, dominated by risalit with high tail gable in the style of the German Renaissance, side balconies and open wooden veranda, significant in terms of building and urban development as well as artistically important |
09213424 |
 More pictures |
Country house or villa with enclosure | Behrischstrasse 19 (map) |
around 1880 (country house) | On the garden side a remarkable wooden veranda extension with hermen sculptures, is one of the earliest buildings within the urban expansion of Striesen in the 19th century, of architectural and urban historical importance |
09213322 |
 More pictures |
Tenement house with fencing in a corner and open development | Behrischstrasse 22 (map) |
marked 1903 (tenement house) | Probably the most remarkable Striesen residential building from the beginning of the 20th century, facade with rich Art Nouveau decor, original hallway and staircase furnishings with paintings (decorative painting, ceiling painting), stucco decor and colored glass windows, significant in terms of building and urban development history and artistically |
09213273 |
 More pictures |
villa | Behrischstrasse 23 (map) |
according to address book before 1875 (residential building) | Country house-like residential building, with wide roof overhangs and wooden decorations based on the Schweizerhaus, is one of the earliest buildings within the urban expansion of Striesen in the 19th century, of architectural and urban historical importance |
09213274 |
 More pictures |
Apartment building in open development | Behrischstrasse 32 (map) |
around 1895 (tenement) | Characteristic Striesener Würfelhaus with a historicizing facade, dominated by a risalit with a small roof house and various structural and decorative elements, wooden verandas on the sides, significant in terms of building and urban development history as well as artistically important |
09213311 |
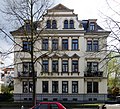 More pictures |
Tenement house with enclosure in open development | Behrischstrasse 35 (map) |
around 1900 (tenement) | Characteristic Striesener Würfelhaus with a historicizing facade, dominated by a central projectile with a stylized tail gable, also revitalized by various structuring and decorative elements, significant in terms of building history and urban development history |
09213313 |
 More pictures |
Tenement house with enclosure in open development | Behrischstrasse 37 (map) |
around 1900 (tenement) | Characteristic Striesen cube house with a historicizing clinker-sandstone facade, dominated by a central projectile with a stylized tail gable as an element of the German Renaissance, also revitalized through various structural and decorative elements, comparatively lavish, one of the few stone-faced buildings, significant in terms of architectural and urban development history |
09213312 |
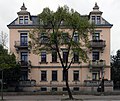 |
Tenement house with enclosure in open development | Bergmannstrasse 12 (map) |
around 1895 (tenement) | Characteristic Striesen residential building, largely originally preserved, with an elaborate historicizing facade design as well as hall and staircase furnishings from the time of origin, significant in terms of building history and urban development history |
09211983 |
 More pictures |
Tenement house with enclosure in open development | Bergmannstrasse 21 (map) |
around 1895 (tenement) | Characteristic Striesener Würfelhaus with historicizing facade, type whose front shows side elevations with balconies, largely completely obsolete, also remarkable balance of fronts, forms a remarkable ensemble with similarly designed neighboring buildings, significant in terms of building and urban development history |
09213355 |
 More pictures |
Tenement house with enclosure in open development | Bergmannstrasse 23 (map) |
around 1895 (tenement) | Characteristic Striesener Würfelhaus with historicizing facade, type whose front shows side elevations with balconies, largely completely obsolete, also remarkable balance of fronts, forms a remarkable ensemble with similarly designed neighboring buildings, significant in terms of building and urban development history |
09213354 |
 More pictures |
Apartment building in closed development, original hall fittings and staircase fittings in Art Nouveau style | Bergmannstrasse 32 (map) |
around 1900 (tenement) | Impressive historicizing building, enlivened by balconies, window coverings, etc., part of a striking closed house front within Striesen, equipment with painting (wall painting and ceiling painting, as decorative painting), stucco decor and rich ironwork, important in terms of building history, artistic and urban planning |
09213360 |
 |
Tenement house with enclosure in open development | Bergmannstrasse 33 (map) |
around 1895 (tenement) | Characteristic Striesener Würfelhaus with a historicizing facade, type whose front shows side elevations with balconies, largely completely obsolete, also the balance of the fronts remarkable, significant in terms of building history and urban development history |
09213353 |
 |
Apartment building in closed development | Bergmannstrasse 34 (map) |
around 1895 (tenement) | striking late founding building with clinker stone facade, enlivened by window coverings, e.g. Some with architectural decorations, highlighted central axis, part of a closed street, significant in terms of building history and urban development history |
09213361 |
 |
Tenement house with enclosure in open development | Bergmannstrasse 35 (map) |
around 1895 (tenement) | Characteristic Striesener Würfelhaus with historicizing facade, dominated by a central projectile, side balconies, also revitalized by various structuring and decorative elements, significant in terms of building history and urban development history |
09213352 |
 |
Apartment building in closed development | Bergmannstrasse 36 (map) |
around 1895 (tenement) | striking late founding building with clinker stone facade, enlivened by window coverings, e.g. Some with architectural decorations, highlighted central axis, part of a closed street, significant in terms of building history and urban development history |
09213362 |
 |
Apartment building in closed development | Bergmannstrasse 38 (map) |
around 1895 (tenement) | striking late founding building with clinker stone facade, enlivened by window coverings, e.g. Some with architectural decorations, highlighted central axis, part of a closed street, significant in terms of building history and urban development history |
09213363 |
 |
Apartment building in closed development | Bergmannstrasse 40 (map) |
around 1895 (tenement) | Distinctive late-founding building with clinker ashlar facade, pilaster structure, dwarf house, enlivened by ornamental reliefs in the parapet fields of the second floor, part of a closed street, historical and
Significant in terms of urban development history |
09213364 |
 More pictures |
Apartment building in closed development | Bergmannstrasse 42 (map) |
around 1895 (tenement) | Distinctive late-founding building with clinker ashlar facade, pilaster structure, enlivened by ornamental reliefs in the parapet fields of the second floor, part of a closed street, important in terms of building history and urban development history |
09213365 |
 More pictures |
Apartment building in closed development | Bergmannstrasse 44 (map) |
around 1895 (tenement) | original hallway equipment with painting and stucco decoration, striking late founding building with clinker stone facade, enlivened by window coverings, e.g. Partly with architectural decorations, part of a closed street, significant in terms of building history and urban development history |
09213366 |
 More pictures |
Apartment building in closed development | Bergmannstrasse 46 (map) |
around 1895 (tenement) | striking late founding building with clinker stone facade, enlivened by window coverings, e.g. Partly with architectural decorations, part of a closed street, significant in terms of building history and urban development history |
09213349 |
 More pictures |
Double tenement house in closed development | Bergmannstrasse 52; 54 (card) |
around 1910 (tenement) | Original hallway fittings and stairwell fittings with stucco decor and colored glass windows, a remarkable example of objectified architecture after 1900, dominated by high gables, balconies and bay windows, restrained and accentuating architectural decorations, important in terms of building history and probably also artistically |
09213350 |
|
More pictures |
Medical Academy; TU Dresden: student residence and cafeteria | Blasewitzer Strasse 84; 86 (card) |
1954–1957 (student dormitory), 1954–1957 (cafeteria), marked 1957 (ceiling picture on the stairway to the hall) | Student dormitory and cafeteria; Three-wing system in traditional forms, structural accents through classicistic-looking entrance projections with pillars, bay windows, gables and window frames, the interior is in its original condition, well-preserved in terms of building history and urban development as well as of artistic value |
09217088 |
 More pictures |
Catholic Herz-Jesu-Kirche | Borsbergstrasse 15 (map) |
1903–1905 (church), 1909 (organ) | three-aisled basilica, built in neo-Gothic forms, historically, architecturally and artistically significant historicizing church building |
09213501 |
| Residential complex center Striesen: Apartment block with open space design, part of the above-mentioned ensemble | Borsbergstrasse 16; 18; 18b; 18c; 20; 20b; 22; 22b (card) |
1955–1958, residential complex (apartment building) | This consisting of four five-storey sections on both sides of Borsbergstrasse, built in large-block construction, is enlivened by storefronts, a café and the southern promenade area; the most striking part of the urban development is the eight-story apartment house on the corner of Müller-Berset-Strasse, document of the beginning of large-block construction in Dresden and a concise example of the transition from the national building tradition to a modern construction method in the GDR (see also Borsbergstrasse 23–25b, 24–32 and 27–33) |
09213505 |
|
 More pictures |
Apartment house in a corner and closed development | Borsbergstrasse 19 (map) |
around 1900 (tenement) | Extremely representative historicizing town house from the late 19th century with Gothic and Renaissance forms, dominant is the towering tower including the bay window on the corner of Krenkelstrasse, also the ornamental to figural reliefs, especially significant in terms of building history, also artistically from because of its ornate facade Relevant, with the neighboring buildings of one of the most striking late 19th-century tenement ensembles in Dresden |
09213502 |
 |
Apartment building in closed development | Borsbergstrasse 19b (map) |
1900 (tenement) | Extremely representative historicizing town house from the late 19th century, in neo-Gothic style, the entrance axis emphasized in terms of design, above all significant in terms of building history, probably also of artistic importance |
09213503 |
 |
Apartment building in closed development | Borsbergstrasse 21 (map) |
around 1900 (tenement) | Original hallway equipment with painting (landscape depictions) and stucco decor |
09213504 |
 |
Striesen residential complex: residential block with open space design |
Borsbergstrasse 23; 23b; 25; 25b (card) |
1955–1958 (apartment building) | Part of the above-mentioned ensemble, significant in terms of building history and urban development history (see Borsbergstrasse 16–22b) |
09216751 |
| Striesen residential complex: block of flats and so-called apartment house with open space design | Borsbergstrasse 24; 26; 28; 30; 32 (card) |
Part of the above-mentioned ensemble, significant in terms of building history and urban development history (see Borsbergstrasse 16–22b) |
09216750 |
||
| Residential complex center Striesen: Apartment block with open space design including a group of figures | Borsbergstrasse 27; 27b; 29; 29b; 29c; 31b; 33 (card) |
1955–1958 (apartment building), around 1970 (group of figures) | Part of the above-mentioned ensemble, significant in terms of building history and urban development history (see Borsbergstrasse 16–22b) |
09216752 |
|
 More pictures |
Villa with enclosure | Comeniusstrasse 101 (map) |
after 1903 (villa) | Striking, neoclassical to neo-baroque design with pilaster strips and high mansard roof, evidence of the objectified architecture shortly after 1900, noble appearance, significant in terms of building history and art history |
09213339 |
 More pictures |
House Eckarti: Villa with well and enclosure | Comeniusstrasse 107 (map) |
around 1910 (villa); around 1910 (fountain sculpture); around 1900 (auxiliary system) | Distinctive residential building of the architecture of the beginning of the 20th century, functional facade design with flat gable and internal structure, in the middle the figural fountain, historically and artistically significant |
09213338 |
 More pictures |
Tenement house with fencing, in a corner and open development | Dornblüthstrasse 2 (map) |
before 1900 (tenement) | Striesen's corner house from the Wilhelminian era, striking in terms of urban development, with a historicizing facade design, enlivened by balconies, window coverings and grooved ground floor, significant in terms of building and urban development history |
09218183 |
 More pictures |
Teaching and education institute for boys - Freemason Institute - in Dresden-Striesen; Cross school; Evangelical Kreuzgymnasium | Dornblüthstrasse 4 (map) |
1897–1899 (school), around 1965 (painting) | School complex consisting of two buildings standing at right angles to each other, a free-standing building (today Alumnat) and fences on Dornblüthstrasse, Eisenacher Strasse and Ermelstrasse; Former school of the Masonic Lodge "To the Three Swords" with boarding school, schoolhouse, northern and southern teachers' house and gymnasium, the last two buildings no longer exist, used by the Kreuzschule from 1959, as a Masonic Institute and Cross School, of local historical importance and as a striking building complex from the late 19th century architecturally and artistically significant |
09213746 |
 More pictures |
Apartment building in open development | Dornblüthstrasse 5 (map) |
around 1895 (tenement) | Typical Striesen residential building, largely preserved in its original form, more elaborate Gothic-style facade decorations, distinctive pointed gables and St. Andrew's crosses, important in terms of building and urban development history, probably also of artistic importance |
09213266 |
 More pictures |
Tenement house with enclosure in open development | Dornblüthstrasse 15 (map) |
around 1895 (tenement) | Typical, largely original Striesen residential building, elaborate facade decorations, significant in terms of building and urban development history |
09216787 |
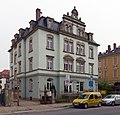 More pictures |
Tenement house with enclosure in open development | Dornblüthstrasse 19 (map) |
around 1895 (tenement) | Original staircase furnishings with arched openings between the runs, protective grilles, doors, etc., largely original building with historicizing facade, high ornate gable and interior from the time of origin, of scientific and documentary value, characterizing the townscape |
09213734 |
 More pictures |
Tenement house with fencing in a corner and open development | Dornblüthstrasse 20 (map) |
around 1900 (tenement) | characteristic Striesener cube house with historicizing facade, corner emphasized by tower structure and balconies, clinker-sandstone facade, significant in terms of building and urban development history |
09213264 |
 More pictures |
Apartment building in open development | Dornblüthstrasse 26 (map) |
around 1895 (tenement) | Impressive Striesener Würfelhaus with an elaborate and largely originally preserved historicizing facade, dominated by a gabled central projection, the entrance highlighted in terms of design, building and urban development history, probably also artistically significant |
09213291 |
 More pictures |
Apartment building in open development | Dornblüthstrasse 28 (map) |
around 1895 (tenement) | Original hallway and staircase furnishings with painting, typical Striesen apartment building, largely in its original condition, significant in terms of building and urban development history |
09213351 |
 More pictures |
Tenement house with enclosure in open development | Dornblüthstrasse 30 (map) |
1898–1899 (tenement house) | original hall and staircase furnishings with painting, stucco decor, railings, doors, tiled floors, etc., one of the most elaborately designed houses in Striesen with a rich, slightly playful facade and original Wilhelminian style interior, the front is dominated by a gabled central projection, the entrance is highlighted in terms of design, and urban development history, probably also artistically significant |
09213305
|
 More pictures |
Hermann Seidel Park | Eisenacher Strasse (map) |
1877 (park), 1903 (fountain) | Rhododendron park with fountain; Originally the show and viewing garden of the Seidel nursery, which specializes in rhododendrons and azaleas, transformed into a public park in 1920/21, rhododendron collection of scientific importance, park of importance for gardening, fairytale fountain by Schilling and Gräbner of artistic importance. Park on the site of the former Hermann Seidel nursery . |
09213249 |
 More pictures |
Apartment house in a corner and open development | Eisenacher Strasse 2 (map) |
around 1900 (tenement) | striking historicizing building with elaborate facade design, enlivened by balconies, decorated window roofs, gables, etc., significant in terms of building and urban development history |
09213442 |
 More pictures |
Tenement house with enclosure in open development | Eisenacher Strasse 3 (map) |
around 1895 (tenement) | A corner house highlighted in terms of design within the urban area of significance and the urban expansion of Striesen during the Wilhelminian era, historicizing facade design with a multitude of design elements, conspicuous the entrance axis, significant in terms of building and urban development history |
09213443 |
 More pictures |
Tenement house with fencing in a corner and open development | Eisenacher Strasse 8 (map) |
around 1900 (tenement) | A corner house with a prominent design within the urban area and the urban expansion of Striesen during the Wilhelminian era, the historicizing facade design dominated by the pilasters on the first and second floors, significant in terms of building history and urban development history |
09213435 |
 More pictures |
Tenement house with enclosure in open development | Eisenacher Strasse 12 (map) |
around 1900 (tenement) | striking Striesener Würfelhaus, facade with architectural decorations and plaster design still largely original, representative historicising residential building from the turn of the 19th to the 20th century, significant in terms of building history, urban development history, probably also artistically and urban planning |
09213434 |
 More pictures |
Tenement house with enclosure in open development | Eisenacher Strasse 13 (map) |
marked 1899 (tenement house) | Characteristic Striesener Würfelhaus with historicizing facade, dominated by a risalit with a tail gable in the style of the German Renaissance and arbor including exit, original corridor and staircase furnishings, some of which are faithful to the original, with decoration, also in one of the apartments, significant in terms of building and urban development and artistically by Concern |
09213433 |
 More pictures |
Tenement house with enclosure in open development | Eisenacher Strasse 15 (map) |
around 1900 (tenement) | Characteristic Striesener Würfelhaus with a historicizing facade, dominated by a risalit with a tail gable in the style of the German Renaissance, striking balconies on the sides, significant in terms of building and urban development history as well as artistically important |
09213431 |
 More pictures |
Tenement house with enclosure in open development | Eisenacher Strasse 17 (map) |
around 1900 (tenement) | Characteristic Striesener Würfelhaus with a historicizing facade, dominated by a risalit with a tail gable in the style of the German Renaissance, striking balconies on the sides, particularly noteworthy the completely traditional structure up to the mirrors under the sills and figural decoration, significant in terms of building and urban development, with rarity value, probably also artistically of importance |
09213255 |
 More pictures |
Tenement house with fencing in a corner and open development | Eisenacher Strasse 19 (map) |
around 1900 (tenement) | Characteristic Striesener Würfelhaus with historicizing facade, dominated by the corner tower and side gabled risalits, further enlivenment through striking balconies, significant in terms of building and urban development history |
09213432 |
 More pictures |
Apartment building in open development | Eisenacher Strasse 23 (map) |
around 1900 (tenement) | characteristic Striesener Würfelhaus with historicizing facade, structured by two side projections with bay windows and small tail gables, especially in the style of the German Renaissance, significant in terms of building and urban development history |
09213427 |
 More pictures |
Tenement house with enclosure in open development | Eisenacher Strasse 24 (map) |
marked 1900 (tenement house) | Stately residential building with a remarkable and artistically outstanding Art Nouveau façade, enlivened in particular by rich plastic jewelry and ornamental frameworks, which are significant in terms of architecture and art |
09213430 |
 More pictures |
Tenement house with enclosure in open development | Eisenacher Strasse 25 (map) |
around 1905 (tenement) | representative Striesen property with an elaborate historicizing facade and painting (as decorative painting) in the entrance area, significant in terms of building history and urban development history as well as artistically |
09213425 |
 More pictures |
Tenement house with enclosure in open development | Eisenacher Strasse 26 (map) |
marked 1900 (tenement house) | Stately residential building with a remarkable and artistically outstanding Art Nouveau facade, dominated by a gabled risalit, on which most of the decorations, such as ornamental frameworks, mythical creatures etc., are of architectural and artistic significance |
09213429 |
 More pictures |
Tenement house with enclosure in open development | Eisenacher Strasse 29 (map) |
around 1900 (tenement) | characteristic Striesener Würfelhaus with historicizing facade, remarkable the wooden veranda on the right side, historically important in terms of building and urban development as well as artistically |
09213735 |
 More pictures |
Apartment building in open development | Eisenacher Strasse 30 (map) |
around 1905 (tenement) | Striesen cube house from the beginning of the 20th century, a characteristic, rather unadorned, except for accentuating ornamentation, but artistically very sophisticated building, dominated by risalit, revitalization through balconies and grooved windows, important in terms of building and urban development history as well as artistically important |
09213426 |
 More pictures |
Tenement house with enclosure in open development | Eisenacher Strasse 32 (map) |
around 1905 (tenement) | Striesener Würfelhaus from the beginning of the 20th century, characteristic building, almost unadorned except for accentuating ornamentation, dominated by a risalit, revitalization through balconies and grooved windows, significant in terms of building and urban development history |
09213736 |
 More pictures |
Tenement house with enclosure in open development | Eisenacher Strasse 40 (map) |
around 1900 (tenement) | Characteristic Striesener Würfelhaus, dominated by a gabled central projectile, rare volute gable, revitalization through clinker arches and balconies, significant in terms of building and urban development history |
09213737 |
 More pictures |
Teaching and education institute for boys - Freemason Institute - in Dresden-Striesen; Cross school; Evangelical Kreuzgymnasium | Ermelstrasse 1 (map) |
1897–1899 (school), around 1965 (painting) | School complex consisting of two buildings standing at right angles to each other, a free-standing building (today Alumnat) and fences on Dornblüthstrasse, Eisenacher Strasse and Ermelstrasse; Former school of the Masonic Lodge "To the Three Swords" with boarding school, schoolhouse, northern and southern teachers' house and gymnasium, the last two buildings no longer exist, used by the Kreuzschule from 1959, as a Masonic Institute and Cross School, of local historical importance and as a striking building complex from the late 19th century architecturally and artistically significant |
09213746 |
 More pictures |
Tenement house with enclosure in open development | Ermelstrasse 2 (map) |
marked 1902 (tenement house) | Characteristic Striesener Würfelhaus with Art Nouveau ornamentation, the curved gable and the enclosure are striking, significant in terms of building and urban development |
09213747 |
 More pictures |
Tenement house with enclosure in open development | Ermelstrasse 7 (map) |
around 1905 (tenement) | striking building with art nouveau ornamentation, architecturally significant |
09213256 |
 More pictures |
Tenement house with enclosure in open development | Ermelstrasse 8 (map) |
around 1900 (tenement) | Characteristic Striesener Würfelhaus from the Wilhelminian era with historicizing facade design, dominated by a central projection, enlivened by balconies, ornate window coverings, volutes, essays, etc. Significant in terms of building and urban development, probably also of artistic importance |
09213748 |
 More pictures |
Tenement house with enclosure in open development | Ermelstrasse 11 (map) |
around 1905 (tenement) | Characteristic Striesen residential building from the beginning of the 20th century that has largely been preserved originally, an objectified facade typical of the time with an artistically emphasized portal and street-side gable, of importance in terms of urban development and architectural history |
09213259 |
 More pictures |
Tenement house with enclosure | Ermelstrasse 25 (map) |
around 1905 (tenement) | Originally preserved, characteristic Striesen residential building with facade design from the beginning of the 20th century, probably one of the most striking examples of this time in the district, the street front highlighted by risalits, balconies and ornamental gables, on the sides plastered structures and ornamentation, except for the windows, original staircase furnishings, architectural history and significant in terms of urban development history |
09216942 |
 More pictures |
Tenement house with enclosure in open development | Ermelstrasse 27 (map) |
around 1910 (tenement) | Originally preserved, characteristic Striesen residential building from the beginning of the 20th century, objectified facade typical of the time with a design highlighted portal and striking street-side gable, massive parts of the enclosure worth preserving, inside impressive staircase illuminated by a light shaft, railing and tiles on the mezzanine floor original, beyond an apartment with original equipment, of importance in terms of urban development and building history |
09210272 |
 More pictures |
Apartment house in a corner and open development | Ermelstrasse 31 (map) |
around 1912 (tenement) | Originally preserved, characteristic Striesen residential building from the beginning of the 20th century, objectified facades typical of the time with distinctive street-side gables and stylized, but comparatively elaborate ornamentation, exposed urban planning location, significant in terms of urban development and building history, probably also of artistic importance |
09213301 |
 More pictures |
Residential complex with the entrances in front of the arches | Ermelstrasse 34 (map) |
around 1912 (apartment building) | characteristic buildings of the objectified architecture or the reform style after 1900, building space, significant in terms of building history and urban development history as well as urban planning
Residential complex with Pohlandstraße 41 and Pohlandplatz 1–3 |
09213248 |
 |
Tenement house with enclosure in open development | Frankenstrasse 10 (map) |
around 1900 (tenement) | Example of a representative Striesen residential building between the 19th and 20th centuries, still historicizing, large building volume, with a picturesque effect through crooked hips, balconies and wooden ornaments, significant in terms of building history and urban development history |
09213454 |
 |
Tenement house with enclosure in open development | Frankenstrasse 11 (map) |
marked 1900 (tenement house) | Example of a representative Striesen residential building between the 19th and 20th centuries, still historicizing, large building volume, with a picturesque effect through crooked hips, balconies and wooden ornaments, significant in terms of building history and urban development history |
09213453 |
 |
Tenement house with enclosure in open development | Frankenstrasse 12 (map) |
around 1900 (tenement) | Example of a representative Striesener residential building from the late 19th century, historicizing, central projection with simplified tail gables in the forms of the German Renaissance and oriels, significant in terms of building history and urban development history |
09216788 |
 |
Tenement house with enclosure in open development | Frankenstrasse 13 (map) |
around 1895 (tenement) | Example of a representative Striesen residential building from the late 19th century, historicizing, two side elevations with tail gables, the latter in the form of the German Renaissance, significant in terms of building history and urban development history |
09213452 |
 |
Art Nouveau enclosure | Frankenstrasse 14 (map) |
around 1900 (enclosure) | artistically of importance |
09213456 |
 |
Tenement house with fencing in a corner and open development | Frankenstrasse 16 (map) |
marked 1901 (tenement house) | One of the most distinctive residential buildings in Striesen with a completely preserved neo-baroque facade design, the broken corner highlighted by the tower structure, furthermore, above all, the roofed projections emphasized, spacious staircase, vaulted entrance area, significant in terms of architectural and urban development history and artistically |
09213455 |
 |
Residential complex | Gabelsbergerstrasse 35; 37 (card) |
1920s (apartment building) | Characteristic ensemble for the 1920s on Gabelsberger Straße, Wormser Platz and Wormser Straße, traditional building cubes, enlivened by plinths and flat bay windows in brick expressionism, especially important in terms of building history. |
09213478 |
 More pictures |
Villa with garden and enclosure | Glasewaldtstrasse 7 (map) |
inscribed 1889 (villa) | Distinctive historicizing residential building with rich facade structure and decoration, enlivened by half-timbered gables, lavishly also the massive veranda with exit and a small terrace with baluster parapet, impressive testimony to the architecture around 1890, garden and villa form a unity of monument value, property historically and artistically significant |
09213403 |
 More pictures |
Villa with enclosure | Glasewaldtstrasse 8 (map) |
1888–1889 (villa) | A strikingly designed residential building around 1900 with rich half-timbered decoration, dominated by high gables with a crooked hip and wooden ornaments, built in the so-called "Old German style", home of the court actress Charlotte Basté , significant in terms of architecture and personal history as well as artistically |
09213405 |
 More pictures |
Apartment building in open development | Glasewaldtstrasse 12 (map) |
1899 (tenement house) | Picturesque construction of architecture around 1900, still with echoes of historicism, for example a half-timbered tower, at the same time objectified and with less, accentuating Art Nouveau ornamentation, historically and artistically significant |
09213404 |
 More pictures |
Apartment house in a corner and open development | Glasewaldtstrasse 18 (map) |
around 1895 (tenement) | Characteristic Striesener Würfelhaus with a historicizing facade, the striking design highlighting of the corner by balconies and the side elevations by means of loggias and colossal arrangement, original hall and staircase furnishings with painting and stucco decoration, significant in terms of building and urban development history and in parts artistically important |
09213267 |
 More pictures |
Apartment house in open development with fencing | Glasewaldtstrasse 20 (map) |
marked 1898 (tenement house) | Characteristic Striesener Würfelhaus with a historicizing facade, dominated by a risalit with a high tail gable in the style of the German Renaissance, striking balconies on the sides, original hallway and staircase furnishings with painting (as decorative painting, meanwhile renewed), significant in terms of building and urban development history as well as artistically important |
09213268 |
 More pictures |
Tenement house with enclosure in open development | Glasewaldtstrasse 28 (map) |
around 1905 (tenement) | Characteristic Striesener Würfelhaus from the period after 1900 with a neoclassical facade (baroque classicism), dominated by a balcony with a concluding tower structure and angled gable on the south side, enlivening with accentuating mirrors and ornaments, significant in terms of building and urban development history, probably also of artistic importance |
09213269 |
 More pictures |
Tenement house with fencing in a corner and open development | Glasewaldtstrasse 35 (map) |
marked 1996 (tenement) | Characteristic late-founder Striesener residential building with partly complex historicizing facade, with the original structure preserved, accentuation of the corner and the side elevation by balconies, the former also by a decorative top, significant in terms of building and urban development history |
09213271 |
 More pictures |
Apartment building in open development | Glasewaldtstrasse 36 (map) |
around 1900 (tenement) | characteristic Striesener Würfelhaus with historicizing facade and original hallway and staircase furnishings including old doors and painting as decorative painting, significant in terms of building and urban development, in parts also artistically important |
09213730 |
 More pictures |
Residential house in open development | Glasewaldtstrasse 37 (map) |
around 1875 (tenement) | Probably one of the oldest buildings in the area of the Striesen urban expansion area, significant in terms of urban development history |
09213731 |
 More pictures |
Tenement house with fencing in a corner and open development | Glasewaldtstrasse 42 (map) |
around 1895 (tenement) | characteristic Striesener Würfelhaus with an elaborate historicizing facade, the striking design highlighting of the corner with balconies and gables as well as the side elevations also by means of balconies, fronts largely preserved in their original form, significant in terms of building and urban development history, probably also artistically important |
09213288 |
 More pictures |
Tenement house with enclosure in open development | Glasewaldtstrasse 44 (map) |
marked 1901 (tenement house) | Characteristic Striesener Würfelhaus with an elaborate historicizing facade, dominated by a risalit with a high tail gable in the style of the German Renaissance, striking balconies on the sides, original hallway furnishings with painting as decorative painting (ceiling painting) and stucco decor, significant in terms of building and urban development history as well as artistically important |
09213308 |
 More pictures |
Tenement house with fencing in a corner and open development | Glasewaldtstrasse 45 (map) |
around 1895 (tenement) | characteristic Striesen corner building, highlighted by the tower structure, significant in terms of building and urban development history |
09213287 |
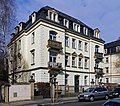 More pictures |
Tenement house with enclosure in open development | Glasewaldtstrasse 46 (map) |
around 1900 (tenement) | characteristic Striesener Würfelhaus with a historicizing facade, dominated by two side elevations with balconies, largely original plaster structure, significant in terms of building and urban development history |
09213307 |
 More pictures |
Tenement house with enclosure in open development | Glasewaldtstrasse 47 (map) |
around 1900 (tenement) | Characteristic Striesener Würfelhaus with facade design around 1900, dominated by a central projectile with a small tail gable and side balconies, original hall fittings with Art Nouveau stucco decor, important in terms of building and urban development history, in parts also of artistic importance |
09213309 |
 More pictures |
Tenement house with enclosure in open development | Glasewaldtstrasse 48 (map) |
around 1900 (tenement) | characteristic Striesener Würfelhaus with a historicizing facade, dominated by two side projections with small neo-renaissance gables and balconies, revitalization primarily through window roofing on the first floor, architectural and
Significant in terms of urban development history |
09213732 |
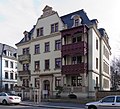 More pictures |
Tenement house with enclosure in open development | Glasewaldtstrasse 49 (map) |
marked 1902 (tenement house) | characteristic Striesen cube house with facade design around 1900, dominated by a central projectile with a small tail gable and side balconies, original hallway and staircase furnishings with painting, stucco decor and Art Nouveau
Colored glass windows, significant in terms of building and urban development history, in parts probably also of artistic importance |
09213310 |
 More pictures |
Tenement house with enclosure in open development | Glasewaldtstrasse 51 (map) |
around 1900 (tenement) | Characteristic Striesener Würfelhaus around 1900, original hall and staircase furnishings with painting, stucco decor and Art Nouveau colored glass windows, forms an impressive series with neighboring buildings, significant in terms of building and urban development, in parts also of artistic importance |
09213733 |
 More pictures |
Residential complex | Glashuetter Strasse 56; 58; 60; 62; 64 (card) |
1910–1911, marked 1911 (residential complex) | Small apartment building association, construction group Dornblüthstraße (today Junghansstraße) - Kipsdorfer Straße, Dresden-Striesen, picturesquely designed complex with an M-shaped floor plan, the mostly three-story building rows with idiosyncratic mansard roofs are grouped around two inner courtyards, as one of the most strikingly designed and high-quality residential complexes from the time Before the First World War, it was of architectural and artistic importance |
09213343 |
|
More pictures |
Jasmatzi cigarette factory | Glashütter Strasse 92; 94 (card) |
1912–1913 (tobacco factory) | Factory building (address: Glashütter Straße 92/94 and Gottleubaer Straße 8) with transition to the older factory building (address: Gottleubaer Straße 10), two putti at the entrance and fencing; Once the main office as well as the shopping and advertising department, a largely original and exemplary example of industrial architecture from around 1910, significant in terms of building history, also reminds of the importance of Dresden as the center of tobacco production at the beginning of the 20th century, important in terms of industrial and local history. |
09213320 |
 More pictures |
ICA factory of Zeiss Ikon: factory building | Glashuetter Strasse 101; 101a (card) |
1936–1937 (factory) | Most remarkable Dresden industrial building from the 1930s, significant in terms of architectural history (typical of the industrial buildings of the Nazi era, which were characterized by modernity, with its clearly structured structure also of creative conciseness and quality) |
09213327 |
 More pictures |
Totality Striesener Friedhof: cemetery in its grown functional and design unit with several individual monuments | Gottleubaer Strasse 2 (map) |
1883 (cemetery) | Totality Striesener Friedhof: Cemetery in its grown functional and design unit with the following individual monuments: chapel or celebration hall including portal figures of the former Church of the Redeemer (four evangelists), morgue (with farewell and administration), monumental graves, war memorial for victims of the Second World War in the grave field XII and enclosure wall including a magnificent gate system and ornamental lattice gates (ID no. 09213347, same address), furthermore the design of the cemetery (garden monument); Cemetery with a structured system of paths, structure-creating and space-creating avenue planting and rhododendron planting, hedge area (grave area X-XII) and the remains of a hawthorn hedge that originally closed off the cemetery to the south, significant in terms of building history and sepulkral, garden art and local history. |
09304433 |
 More pictures |
Individual features of the entity Striesener Friedhof: Chapel or celebration hall including portal figures of the former Church of the Redeemer (individual features for ID No. 09304433) | Gottleubaer Strasse 2 (map) |
1883 (mortuary), 1880 (portal figure) | Individual features of the entity Striesener Friedhof: Chapel or celebration hall including portal figures of the former Church of the Redeemer (four evangelists), morgue (with farewell), (administration), monumental graves, war memorial for victims of World War II in grave field XII and enclosure wall including magnificent gate and Ornamental lattice gates; Significant in terms of building history, gardening, local history and personal history. |
09213347 |
|
More pictures |
Jasmatzi cigarette factory | Gottleubaer Strasse 8; 10 (card) |
1912–1913 (tobacco factory) | Factory building (address: Glashütter Straße 92/94 and Gottleubaer Straße 8) with transition to the older factory building (address: Gottleubaer Straße 10), two putti at the entrance and fencing; Once the main office as well as the shopping and advertising department, a largely original and exemplary example of industrial architecture from around 1910, significant in terms of building history, also reminds of the importance of Dresden as the center of tobacco production at the beginning of the 20th century, important in terms of industrial and local history |
09213320 |
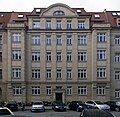 |
Apartment building in closed development | Hans-Böheim-Strasse 2 (map) |
around 1905 (tenement) | characteristic residential building of the already objectified architecture after 1900, at the same time extremely representative, massive ground floor, above it colossal order translated into modernity, accentuating architectural decoration, property forms an impressive ensemble with neighboring buildings, significant in terms of architectural and urban development history |
09213498 |
 |
Apartment building in closed development | Hans-Böheim-Strasse 3 (map) |
around 1905 (tenement) | characteristic residential building of the already objectified architecture after 1900, significant in terms of building history |
09213500 |
 |
Apartment building in half-open development | Hans-Böheim-Strasse 4 (map) |
around 1905 (tenement) | Characteristic residential building of the already objectified architecture after 1900, at the same time extremely representative, massive ground floor, above it bay windows and pilaster strips, accentuating architectural decorations, property forms an impressive ensemble with neighboring buildings, significant in terms of architectural and urban development history |
09213499 |
 More pictures |
24. District School; High School Dresden-Striesen; Martin-Andersen-Nexö-Gymnasium | Haydnstrasse 49 (map) |
1906–1907 (school), 1969 (statue) | School building and statue by Martin Andersen Nexø ; Building dominated by a high roof and central projection, entrances highlighted by design, objectified facade, but not entirely without representation, baroque, after completion the first school with two gyms and a roof terrace as well as with a school shower bath, cooking classroom and handicraft rooms, historically important in terms of building history and local history as well as artistically, the sculpture illustrates realism in the art of the GDR, which is significant in terms of art history. |
09213535 |
| Residential house group with enclosure in open development | Heubnerstrasse 1 (map) |
after 1903 (residential building) | Characteristic building complex of the reform architecture at the beginning of the 20th century with a high roof and only a few, but accentuating decorative elements and structural elements, significant in terms of building history
(with Mansfelder Straße 2 and Stresemannplatz 8) |
09213519 |
|
 |
Villa with enclosure | Heubnerstrasse 3 (map) |
around 1910 (villa) | Characteristic neoclassical building from the beginning of the 20th century with typical motifs, such as the position of pillars on the porch and hanging panel frieze under the eaves, etc., plus a baroque-style mansard roof, creatively sophisticated, historically and artistically significant |
09213521 |
 |
Rental villa with fencing including a free-standing gate | Heubnerstrasse 5 (map) |
1911 (rental villa) | With a few, but accentuating decorative elements and structural elements as well as a high roof, a characteristic example of reform architecture after 1900, with an open pillar hall, hanging panel frieze on the same and pilaster strips, mainly neoclassical in character, significant in terms of architectural history |
09213522 |
 |
Villa with enclosure | Heubnerstrasse 7 (map) |
after 1903 (villa) | Noble building of objectified architecture or reform architecture after 1900 with sparingly used, accentuating decor, classicist forms such as hanging panel friezes and stylized reliefs of animals and plants dominate, the side entrance is emphasized, property is historically significant, and also artistically important due to its aesthetic effect |
09213523 |
 |
Apartment building in closed development | Holbeinstrasse 94 (map) |
after 1903 (tenement) | characteristic residential building of the already objectified architecture after 1900, shapes of the geometric art nouveau dominate, at the same time structurally conspicuous building, especially important in terms of architectural history |
09213492 |
 |
Apartment building in open development | Holbeinstrasse 108 (map) |
around 1905 (tenement) | With its well-balanced proportions and the concisely worked out elements of the late Art Nouveau phase, it is an authentic testimony to the architectural history of the 20th century |
09213526 |
 |
Apartment building in closed development | Holbeinstrasse 137 (map) |
after 1903 (tenement) | characteristic historicizing residential building around 1900, built in the style of the German Renaissance, significant in terms of building history |
09213491 |
 |
Apartment building in closed development | Holbeinstrasse 139 (map) |
after 1903 (tenement) | characteristic residential building of the already objectified architecture after 1900, significant in terms of building history |
09213489 |
 |
Apartment building in closed development | Holbeinstrasse 141 (map) |
after 1903 (tenement) | characteristic residential building of the already objectified architecture after 1900, significant in terms of building history |
09213488 |
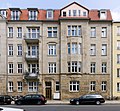 |
Apartment building in closed development | Holbeinstrasse 143 (map) |
around 1905 (tenement) | characteristic residential building of the already objectified architecture after 1900, significant in terms of building history |
09213487 |
 |
Apartment house in a corner and closed development | Holbeinstrasse 147 (map) |
after 1903 (tenement) | characteristic residential building of the already objectified architecture after 1900, forms of geometric Art Nouveau dominate, eye-catching corner building, significant in terms of architectural history |
09213486 |
 |
Apartment building in closed development | Holbeinstrasse 149 (map) |
after 1903 (tenement) | characteristic residential building of the already objectified architecture after 1900 with historicizing elements and Art Nouveau forms, significant in terms of building history |
09213485 |
 |
Apartment building in closed development | Holbeinstrasse 151 (map) |
after 1903 (tenement) | characteristic residential building of the already objectified architecture after 1900 with historicizing elements and Art Nouveau forms, significant in terms of building history |
09213484 |
 More pictures |
Rudolf Schilling Houses: 14 apartment buildings in a residential complex (addresses: Holbeinstraße 155–163, Löscherstraße 33, Tittmannstraße 32–36 and Wormser Straße 22–30) | Holbeinstrasse 155; 157; 159; 161; 16 (card) |
1910–1911 (apartment building) | Residential complex of the Dresden Spar- und Bauverein, one of the most important complexes of this kind from the beginning of the 20th century in Dresden between Art Nouveau and reform architecture, significant in terms of building history, as the work of the nationally important architects Schilling & Graebner also artistically valuable, probably also of urban planning importance |
09213482 |
 More pictures |
Apartment building with back building (commercial building) in open development | Hüblerplatz 2 (map) |
around 1895 (tenement) | Typical Striesener Würfelhaus around 1900, historicizing facade design, also a document of the reconstruction after 1945, significant in terms of building and urban development history |
09213440 |
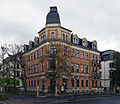 More pictures |
Tenement house with fencing in a corner and open development | Hüblerplatz 4 (map) |
around 1900 (tenement) | Characteristic Striesen residential building with historicizing clinker-sandstone facade, bay window, and baroque tower dome that is visible from afar and emphasizes the exposed location, historically important in terms of building and urban development, probably also artistically significant |
09213441 |
 More pictures |
Tenement house with corner arbor and fencing in open development | Hüblerstraße 26 (map) |
around 1895 (tenement) | Particularly lavishly designed, wide-spread Striesener residential building from the late 19th century, historicizing house dominated by side porches, invigorating, rich facade decoration, in the entrance area and staircase original equipment with stucco decoration, wall cupboard, doors and painting as decorative painting, architectural and urban development history as well as artistically significant |
09213446 |
 More pictures |
Tenement house with enclosure in open development | Hüblerstraße 28 (map) |
around 1895 (tenement) | Particularly lavishly designed, wide-spread Striesener residential building from the late 19th century, historicizing building dominated by a central projection with a tail gable in the forms of the German Renaissance, invigorating, rich facade decoration, in the entrance area original equipment with stucco decoration and painting as decorative painting, building and urban development history as well artistically significant |
09213444 |
 More pictures |
Tenement house with fencing in a corner and open development | Hüblerstraße 34 (map) |
around 1900 (tenement) | Striesen corner house of the late Wilhelminian style with a striking urban design and a historic facade design, enlivened by a tower dome, bay window, side elevation with decorative gable, balconies and window canopies, significant in terms of building and urban development history |
09213439 |
 More pictures |
Gas station, workshop and house | Hüblerstraße 36 (map) |
around 1930 (gas station) | characteristic ensemble from the 1920s, significant in terms of building and local history |
09213438 |
 More pictures |
Tenement house with fencing and a small coach house at the rear in open development | Hüblerstraße 41 (map) |
around 1897 (tenement) | Particularly lavishly designed, wide-spread Striesener residential building from the late 19th century, historicizing building dominated by side elevations with bay windows and tail gables in the forms of the German Renaissance, invigorating, rich facade decoration, highlighted entrance area, historically important in terms of building and urban development as well as artistically |
09213448 |
 More pictures |
Villa with veranda and small back building | Hüblerstraße 43 (map) |
around 1875 (villa) | Country house-like building with wide roof overhangs and wooden decorations, one of the older buildings in Striesen, significant in terms of building and urban development |
09213447 |
 More pictures |
Three-wing system with fencing in the head position and open development | Hüblerstrasse 45; 47 (card) |
around 1900 (tenement) | The tenement ensemble that characterizes the townscape with three entrances, as well as a striking example of historicizing architecture in the late 19th century, built in the German Renaissance style, dominated by the corner tower and gables, significant in terms of building history and urban development, also of artistic importance |
09213445 |
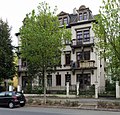 More pictures |
Apartment building in open development | Hüblerstraße 51 (map) |
around 1895 (tenement) | characteristic Striesener Würfelhaus from the end of the 19th century, largely originally preserved historicizing facade, dominated by lateral balcony axes, important in terms of building history and urban development history |
09213738 |
 More pictures |
Apartment building in open development | Hüblerstraße 53 (map) |
around 1895 (tenement) | characteristic Striesen cube house from the end of the 19th century, historicizing facade, dominated by lateral balcony axes, significant in terms of building and urban development history |
09213479 |
 More pictures |
Tenement house with enclosure | Hüblerstraße 61 (map) |
around 1895 (tenement) | Characteristic residential building by Striesen with a historical facade, significant in terms of building history, of relevance to the district in terms of urban development history, urban development connection with Barbarossaplatz |
09306622 |
 More pictures |
Three-wing system with fencing in the head position and open development | Jacobistraße 2 (map) |
around 1900 (tenement) | The tenement ensemble that characterizes the townscape with three entrances, as well as a striking example of historicizing architecture in the late 19th century, built in the German Renaissance style, dominated by the corner tower and gables, significant in terms of building history and urban development, also of artistic importance |
09213445 |
 More pictures |
Tenement house with enclosure in open development | Jacobistraße 4 (map) |
marked 1896 (tenement house) | striking historicizing building with elaborate facade design, enlivened by balconies, decorated window roofs, etc., significant in terms of building and urban development history |
09213740 |
 More pictures |
Tenement house with enclosure in open development | Jacobistraße 5 (map) |
around 1895 (tenement) | characteristic Striesen cubic structure, striking historicizing building with an elaborate facade design, dominated by a central projection, enlivened by balconies, ornate window roofs, etc., here the structure largely preserved originally, significant in terms of building and urban development history |
09213741 |
 More pictures |
Tenement house with fencing in a corner and open development | Jacobistraße 7 (map) |
around 1900 (tenement) | A corner house highlighted in terms of design within the urban area and the urban expansion of Striesen, which was important in terms of building and urban development |
09213475 |
 More pictures |
Tenement house with enclosure in open development | Jacobistraße 11 (map) |
around 1900 (tenement) | characteristic Striesen cube building, striking historicizing building with an elaborate facade design, dominated by a central projection with a tail gable based on the German Renaissance, enlivened by balconies and window roofs, significant in terms of building and urban development history |
09213742 |
 More pictures |
Tenement house with enclosure in open development | Jacobistraße 12 (map) |
around 1895 (tenement) | Characteristic Striesen cubic structure, striking historicizing building with an elaborate facade design, dominated by a central projection, enlivened by balconies, ornate window coverings, etc., significant in terms of building and urban development history |
09213743 |
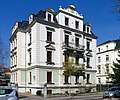 More pictures |
Apartment building in open development | Jacobistraße 14 (map) |
around 1895 (tenement) | characteristic Striesen cubic structure, striking historicizing building with an elaborate facade design, dominated by a central projection, enlivened by balconies, decorated window roofs, etc., the plaster structure still largely preserved in its original appearance, significant in terms of building and urban development history |
09213474 |
 More pictures |
Tenement house with enclosure in open development | Jacobistraße 15 (map) |
around 1900 (tenement) | characteristic Striesen cube building, striking historicizing building with an elaborate facade design, dominated by a central projection with a gable crown, enlivened by balconies and window roofs, original structure still largely preserved, significant in terms of building and urban development history |
09213744 |
 More pictures |
Tenement house with enclosure in open development | Jacobistraße 17 (map) |
marked 1898 (tenement house) | Characteristic Striesen cube building, striking historicizing building with an elaborate facade design, dominated by a central projection with a gable crown, enlivened by balconies and window roofs, original structure still largely preserved, significant in terms of building and urban development history |
09213745 |
 More pictures |
Tenement house with enclosure in open development | Jacobistraße 19 (map) |
around 1895 (tenement) | characteristic Striesener Würfelhaus with historicizing facade, type whose front shows side elevations with balconies, elevations crowned by striking triangular gables, property largely completely obsolete, significant in terms of building and urban development history |
09213385 |
 More pictures |
Tenement house with enclosure in open development | Jacobistraße 21 (map) |
around 1900 (tenement) | representative Striesen cube house in the style of the German Renaissance, clinker-sandstone facade, dominated by a gabled central projection, elaborate balconies, building and urban development history, probably also artistically significant |
09213386 |
 More pictures |
Tenement house with fencing in a corner and open development | Jacobistraße 26 (map) |
around 1895 (tenement) | A corner house highlighted in terms of design within the urban area and the urban expansion of Striesen, which was important in terms of building and urban development |
09213739 |
 More pictures |
Ernemannwerke with the Ernemann tower house; Zeiss-Ikon; Pentacone; Technical collections | Junghansstrasse 1; 3 (card) |
1916–1923 (camera factory) | Factory building; Impressive system with a U-shaped floor plan made of rectangular basic bodies and a prominent tower building at the corner of Schandauer Strasse and Junghansstrasse, clear facade grid with pilaster strips and continuous ribbon windows, connection to the opposite part of the factory (see Junghansstrasse 2) through a transition, on the east gable remarkable advertising from the 1950s or 1960s Years, in terms of design and architectural history unique industrial building of classical modernism, with its round and stepped tower tower visible from afar, characterizing the townscape (meaning for the city silhouette), also historically and industrially significant. |
09213304 |
 More pictures |
Ernemannwerke (formerly) | Junghansstrasse 2 (map) |
marked 1898, probably 1897–1898 (camera factory) | Striking factory building opposite the tower house; as part of the former Ernemannwerke historically, structurally and industrial-historically significant, also defining the townscape (see also Junghansstrasse 1–3). |
09213302 |
|
More pictures |
King Friedrich August Houses | Junghansstrasse 4; 6; 8th; 10; 12; 14; 16; 18 (card) |
1910–1911, marked 1911 (residential complex) | Residential complex; Small apartment building association, construction group Dornblüthstraße (today Junghansstraße) - Kipsdorfer Straße, Dresden-Striesen, picturesquely designed complex with an M-shaped floor plan, the mostly three-story building rows with idiosyncratic mansard roofs are grouped around two inner courtyards, as one of the most strikingly designed and high-quality residential complexes from the time Before the First World War, it was of architectural and artistic importance. |
09213343 |
 |
United AG cigarette machine factory; Lande cigarette and tobacco factory (formerly) | Junghansstrasse 5 (map) |
1913–1914 (factory) | Factory building on U-shaped floor plan, remarkable staircase; reminds of the importance of Dresden for the tobacco industry, especially at the beginning of the 20th century, also a characteristic example of the industrial architecture of its time, important in terms of local history and building history
later the W. Lande cigarette factory |
09213346 |
|
More pictures |
Residential complex | Kipsdorfer Strasse 65; 67 (card) |
1910–1911, marked 1911 (residential complex) | Small apartment building association, construction group Dornblüthstraße (today Junghansstraße) - Kipsdorfer Straße, Dresden-Striesen, picturesquely designed complex with an M-shaped floor plan, the mostly three-story building rows with idiosyncratic mansard roofs are grouped around two inner courtyards, as one of the most strikingly designed and high-quality residential complexes from the time Before the First World War, it was of architectural and artistic importance |
09213343 |
 |
Residential house group in open development | Kipsdorfer Strasse 89 (map) |
around 1910 (apartment building) | Remarkable design of the objectified architecture or reformed architecture after 1900 with neo-baroque echoes, dominated by high mansard roofs, facades enlivened by striking gables and two elaborate entrance areas, both historically and artistically significant |
09213749 |
 |
Tenement house with enclosure in open development | Kipsdorfer Straße 105 (map) |
around 1900 (tenement) | characteristic historicizing residential building from the end of the 19th century, significant in terms of architectural history |
09213335 |
 |
Residential houses with enclosure, connected by a single-storey intermediate building | Kipsdorfer Strasse 106; 108 (card) |
around 1895 (tenement) | striking design group of buildings from the end of the 19th century with historicizing facade design, especially significant in terms of building history |
09213336 |
 |
Double villa with enclosure | Krenkelstrasse 13; 15 (card) |
1907 (rental villa) | Stately residential building, impressive and artistically unmistakable Art Nouveau building, consisting of two mirror-image parts, dominated by two high gables, ornamentation of the late Art Nouveau, significant building history and artistically |
09213495 |
| Residential complex center Striesen: Apartment block with open space design, part of the above-mentioned ensemble | Krenkelstrasse 14 (map) |
1955–1958, residential complex (apartment building) | This consisting of four five-storey sections on both sides of Borsbergstrasse, built in large-block construction, is enlivened by storefronts, a café and the southern promenade area; the most striking part of the urban development is the eight-story apartment house on the corner of Müller-Berset-Strasse, document of the beginning of large-block construction in Dresden and a concise example of the transition from the national building tradition to a modern construction method in the GDR (see also Borsbergstrasse 23–25b, 24–32 and 27–33) |
09213505 |
|
 More pictures |
Rental villa with enclosure | Krenkelstrasse 19 (map) |
1905 (rental villa) | The representative building is dominated by side, gabled risalits with a slightly asymmetrical appearance at the top, the facade enlivened by decorative forms of the late Secession style and Art Nouveau, striking in terms of design and singular in its form, an architectural testimony of its time, architecturally and artistically significant |
09213494 |
 |
Apartment building in closed development | Krenkelstrasse 20 (map) |
after 1903 (tenement) | Building with a distinctive historicizing facade around 1900, the colossal arrangement between the first and second floors is striking, in the entrance area paintings as decorative paintings, significant in terms of building history and urban development history |
09213497 |
 |
Rental villa with enclosure | Krenkelstrasse 21 (map) |
after 1903 (rental villa) | Design-demanding and characteristic residential building from the beginning of the 20th century with a high roof and comparatively few, but accentuating facade decorations, enlivened by decorative painting, also on the undersides of the eaves and half-timbering, forms of the late Art Nouveau dominate, historically and artistically significant |
09213493 |
 |
Apartment house in a corner and closed development | Krenkelstrasse 22 (map) |
1905 (tenement) | Impressive residential building of objectified architecture after 1900 with a monumental building cube as well as economical, accentuating facade decoration, especially significant in terms of building history |
09213496 |
 |
Tenement house with enclosure in open development | Kyffhäuserstraße 17 (map) |
around 1895 (tenement) | Example of a representative Blasewitzer / Striesener residential building from the late 19th century, historicizing, special type with side loggias on three floors, historically important in terms of architecture and urban development, also artistically significant |
09216753 |
 |
Apartment building in open development | Kyffhäuserstraße 19 (map) |
around 1900 (tenement) | Example of a representative Blasewitzer / Striesener residential building from the late 19th century, historicizing, special type with side loggias on three floors, historically important in terms of architecture and urban development, also artistically significant |
09216754 |
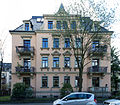 |
Tenement house with enclosure in open development | Kyffhäuserstraße 20 (map) |
around 1895 (tenement) | characteristic, representative Striesener Würfelhaus with historicizing facade, dominated by a gabled risalit, striking balconies on the sides, significant in terms of building and urban development history, of rarity, probably also of artistic importance |
09216755 |
 |
Tenement house with fencing in a corner and open development | Kyffhäuserstraße 22 (map) |
marked in the weather vane 1900 (tenement) | Except for the windows, the Striesen residential building from the late 19th century, largely authentically preserved, with a historicizing facade, corner emphasized by bay windows with hood, remarkable the traditional plaster structure, significant in terms of building and urban development history |
09213451 |
 |
Tenement house with enclosure in open development | Kyffhäuserstraße 24 (map) |
around 1895 (tenement) | striking corner building, significant in terms of urban development history |
09216756 |
 More pictures |
Tenement house with enclosure in open development | Kyffhäuserstraße 26 (map) |
around 1900 (tenement) | Characteristic Striesener Würfelhaus with historicizing facade, dominated by a gabled risalit, laterally striking balconies, particularly noteworthy the completely traditional structure up to the mirrors under the sills, forms of the Renaissance dominate, significant in terms of building and urban development, with rarity value, probably also artistically important |
09213450 |
 |
Apartment building in open development | Kyffhäuserstraße 28 (map) |
around 1895 (tenement) | Characteristic Striesener Würfelhaus with historicizing facade, dominated by a gabled risalit with top and spire, striking balconies on the sides, forms a conspicuous assembly group with neighboring buildings, significant in terms of building and urban development history |
09216757 |
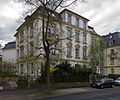 More pictures |
Tenement house with enclosure in open development | Kyffhäuserstraße 30 (map) |
around 1895 (tenement) | characteristic Striesener Würfelhaus with historicizing facade, dominated by a risalit, laterally striking balconies, forms a conspicuous assembly group with neighboring buildings, significant in terms of building and urban development history |
09216758 |
 More pictures |
Tenement house with shop and enclosure in the head position and open buildings | Kyffhäuserstraße 32 (map) |
marked 1898 (tenement house) | Particularly elaborate example of a Striesener residential building from the late 19th century with a rich historicizing clinker-sandstone facade, side facing the square with roof bay, Palladi motif and many decorative details highlighted, important in terms of building history, urban planning and probably also artistically |
09213449 |
 More pictures |
Tax collector's house | Kyffhäuserstraße 34 (map) |
around 1872 (customs house) | Small historicizing building; on the side of Hüblerstraße a striking gable, significant in terms of architecture and local history |
09216759 |
 |
Apartment building in closed development | Laubestrasse 1 (map) |
after 1903 (tenement) | characteristic residential building of the already objectified architecture after 1900, significant in terms of building history |
09213508 |
 |
Apartment building in closed development | Laubestrasse 5 (map) |
after 1903 (tenement) | characteristic residential building of the already objectified architecture after 1900, significant in terms of building history |
09213509 |
 |
Apartment building in closed development | Laubestrasse 13 (map) |
after 1903 (tenement) | characteristic residential building of the already objectified architecture after 1900, strictly axially structured facade with stylized ornamentation typical of the time, comparatively representative and with architectural demands, significant building history |
09213510 |
 |
Block of flats around an inner courtyard, plus functional building | Laubestrasse 14; 16; 16a; 18; 20 (card) |
around 1956 (apartment block) | Located on Laubestrasse, Mansfelder Strasse, Mosenstrasse and Müller-Berset-Strasse, uniformly designed buildings, with a recessed single-storey rear building or utility building / functional building as well as a green courtyard area, enriched facades with bay windows and sandstone-clad entrances, wide gate entrances with angular pillars, more elaborate Dresden buildings Example of the early GDR architecture of the 1950s, carried out in the sense of the national building traditions in a classicist form, example of the reconstruction after 1945, one of the most urban groups of houses of that time |
09213511 |
 More pictures |
Tenement house with enclosure in open development | Lauensteiner Strasse 15 (map) |
marked 1897 (tenement house) | Striesener Würfelhaus, largely in its original state, with a sophisticated historicizing facade design, effective contrast of protruding window coverings and ornamental decorations, laterally recessed balcony axes, of importance in terms of building and urban development |
09213283 |
 More pictures |
Tenement house with enclosure in open development | Lauensteiner Strasse 16 (map) |
around 1905 (tenement) | Striesener Würfelhaus from the beginning of the 20th century, characteristic, almost unadorned building, revitalization through gables and balconies, eaves underside painting, significant in terms of building and urban development history |
09213285 |
 More pictures |
enclosure | Lauensteiner Strasse 18 (map) |
around 1895 (enclosure) | striking Art Nouveau enclosure, artistically significant |
09213284 |
 More pictures |
enclosure | Lauensteiner Strasse 20 (map) |
around 1895 (enclosure) | striking Art Nouveau enclosure, artistically significant |
09213282 |
 More pictures |
Tenement house with enclosure in open development | Lauensteiner Strasse 32 (map) |
around 1895 (tenement) | Striesener Würfelhaus, largely originally preserved from the late founding period, with sophisticated facade design, effective contrast of fine plaster structure, protruding window coverings and figural and ornamental decorations, of architectural and urban development history, probably also of artistic importance |
09213329 |
 More pictures |
Apartment house in a corner and open development | Lauensteiner Strasse 34 (map) |
marked 1900 (weather vane) | extremely striking historicizing Striesen residential building with an elaborate clinker-sandstone facade, dominated by a raised tower with two pyramid roofs, fronts enlivened by numerous decorative and structural elements, building in an exposed location, of architectural and urban development history, probably also of urban planning importance |
09213328 |
 |
Residential house group in open development | Lauensteiner Strasse 48; 50 (card) |
around 1910 (apartment building) | Remarkable design of the objectified architecture or reformed architecture after 1900 with neo-baroque echoes, dominated by high mansard roofs, facades enlivened by striking gables and two elaborate entrance areas, both historically and artistically significant |
09213749 |
 |
Villa Erika | Lene-Glatzer-Strasse 1 (map) |
marked 1892 (rental villa) | Rental villa with enclosure; characteristic historicizing residential building from the end of the 19th century, dominated by a central projection with volute gable, mirror-like Lene-Glatzer-Straße 3, part of Striesen, significant in terms of building history and urban development history |
09213528 |
 More pictures |
Tenement house with fencing in a corner and open development | Lene-Glatzer-Strasse 1a (map) |
around 1895 (tenement) | Characteristic Striesen residential building from the end of the 19th century with a historicizing facade and original staircase furnishings, particularly noteworthy is the almost completely preserved, continuous painting (decorative painting) in the stairwell, part of the ensemble on the important Barbarossaplatz, significant in terms of building history and urban development history |
09213458 |
 More pictures |
Rental villa with enclosure | Lene-Glatzer-Strasse 3 (map) |
marked 1891 (rental villa) | characteristic historicizing residential building from the end of the 19th century, dominated by a central projection with volute gable, mirror-image Lene-Glatzer-Straße 1, part of Striesen, significant in terms of building history and urban development history |
09213326 |
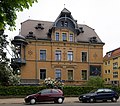 More pictures |
Luisenhof: tenement house with fencing in open development | Lene-Glatzer-Strasse 5 (map) |
around 1900 (tenement) | Today used as a children's home, stately building with a remarkable colored clinker brick facade, historicizing, dominated by a central projection with ornamental gable and open, round corner bay, unmistakable in its shape, significant in terms of building history and urban development, as well as artistically important |
09213459 |
 |
Villa and enclosure | Lene-Glatzer-Strasse 17 (map) |
around 1890 or around 1880 (villa) | Simple but characteristic building from the late 19th century, Dresden School, symmetrical, emphasis on the center, significant in terms of building history |
09216789 |
 More pictures |
Rental villa in corner location with fencing | Lene-Glatzer-Strasse 19 (map) |
around 1875 (rental villa) | characteristic historicizing residential building from the second half of the 9th century, corner emphasized by a tower, facade design simple, but probably also somewhat reduced, of architectural significance, also marks the transition from Blasewitz to Striesen, significant in terms of urban development |
09213457 |
 More pictures |
Rudolf Schilling Houses: 14 apartment buildings in a residential complex (addresses: Holbeinstraße 155–163, Löscherstraße 33, Tittmannstraße 32–36 and Wormser Straße 22–30) | Löscherstraße 33 (map) |
1910–1911 (apartment building) | Residential complex of the Dresden Spar- und Bauverein, one of the most important complexes of this kind from the beginning of the 20th century in Dresden between Art Nouveau and reform architecture, significant in terms of building history, as the work of the nationally important architects Schilling & Graebner also artistically valuable, probably also of urban planning importance |
09213482 |
 |
Residential house group with enclosure in open development | Mansfelder Strasse 2 (map) |
after 1903 (residential building) | Characteristic building complex of the reform architecture at the beginning of the 20th century with a high roof and only a few, but accentuating decorative elements and structural elements, significant in terms of building history
(with Heubnerstraße 1 and Stresemannplatz 8) |
09213519 |
 |
Block of flats around an inner courtyard, plus functional building | Mansfelder Strasse 9; 11; 13; 15; 17 (map) |
around 1956 (apartment block) | Located on Laubestrasse, Mansfelder Strasse, Mosenstrasse and Müller-Berset-Strasse, uniformly designed buildings, with a recessed single-storey rear building or utility building / functional building as well as a green courtyard area, enriched facades with bay windows and sandstone-clad entrances, wide gate entrances with angular pillars, more elaborate Dresden buildings Example of the early GDR architecture of the 1950s, carried out in the sense of the national building traditions in a classicist form, example of the reconstruction after 1945, one of the most urban groups of houses of that time |
09213511 |
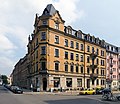 |
Apartment house in a corner and closed development | Merseburger Strasse 1 (map) |
around 1900 (tenement) | Representative historicizing residential building with characteristic clinker ashlar facade and a multitude of design elements, original hall fittings with remarkable decoration (as decorative painting) and stucco decor, significant in terms of building history and urban development history |
09213524 |
 |
Apartment building in half-open development | Merseburger Strasse 2 (map) |
around 1900 (tenement) | belongs to the more representative and noteworthy Wilhelminian style houses in Dresden, historicizing facade, with a clear emphasis on the center through a prominent entrance and gable, mainly built in the style of the German Renaissance, also Gothicizing elements, conspicuous assembly group with neighboring building, especially important in terms of architectural history |
09213525 |
 |
Apartment building in half-open development | Merseburger Strasse 2b (map) |
around 1900 (tenement) | belongs to the more representative and noteworthy Wilhelminian style houses in Dresden, historicizing facade, with clear emphasis on the center through a prominent entrance and gable, built in the Gothic style, conspicuous the keel arch above the entrance and the tracery in the parapets of some windows, conspicuous assembly group with neighboring building , especially important in terms of building history |
09303869 |
 |
Block of flats around an inner courtyard, plus functional building | Mosenstrasse 2a; 2b (card) |
around 1956 (apartment block) | Located on Laubestrasse, Mansfelder Strasse, Mosenstrasse and Müller-Berset-Strasse, uniformly designed buildings, with a recessed single-storey rear building or utility building / functional building as well as a green courtyard area, enriched facades with bay windows and sandstone-clad entrances, wide gate entrances with angular pillars, more elaborate Dresden buildings Example of the early GDR architecture of the 1950s, carried out in the sense of the national building traditions in a classicist form, example of the reconstruction after 1945, one of the most urban groups of houses of that time |
09213511 |
 |
Apartment building in closed development | Mosenstrasse 3 (map) |
Early 20th century (tenement house) | characteristic residential building of the already objectified architecture after 1900, strictly axially structured facade with stylized ornamentation typical of the time, significant in terms of building history |
09213507 |
 |
Apartment house in a corner and closed development | Mosenstrasse 35 (map) |
Early 20th century (tenement house) | characteristic residential building around 1900 with a historicizing facade, as a testimony to the architecture of that time, of architectural significance |
09213490 |
 |
Block of flats around an inner courtyard, plus functional building | Müller-Berset-Strasse 21; 23; 25; 27 (card) |
around 1956 (apartment block) | Located on Laubestrasse, Mansfelder Strasse, Mosenstrasse and Müller-Berset-Strasse, uniformly designed buildings, with a recessed single-storey rear building or utility building / functional building as well as a green courtyard area, enriched facades with bay windows and sandstone-clad entrances, wide gate entrances with angular pillars, more elaborate Dresden buildings Example of the early GDR architecture of the 1950s, carried out in the sense of the national building traditions in a classicist form, example of the reconstruction after 1945, one of the most urban groups of houses of that time |
09213511 |
 More pictures |
Detroit villa | Niederwaldplatz 1 (map) |
1887 (rental villa) | Rental villa with a small garden plot; A decidedly stately property, probably the most architecturally significant building in Striesen, a classical-style facade dominated by symmetrical side projections with triangular gables, in front of it elaborate wooden verandas, as a striking testimony to the architecture of its time, important in terms of architectural history, and with its sophisticated facade, artistically valuable, in the neo-renaissance style on an H-shaped floor plan. Owner Charles Robertson, opera singer (real name Robert Luderer). Probably with several tenants in the house since it was built. |
09213531 |
 More pictures |
Tenement house with enclosure in open development | Niederwaldplatz 3 (map) |
around 1900 (tenement) | Late founding of the Striesen residential building with a historicizing facade, dominated by a central projecting with a tail gable, side balconies, built in the style of the German Renaissance, significant in terms of building and urban development history |
09213751 |
 More pictures |
Apartment building in open development | Niederwaldplatz 5 (map) |
around 1900 (tenement) | Late founding of the Striesen residential building with a historicizing facade, dominated by a central projecting with a tail gable, side balconies, built in the style of the German Renaissance, significant in terms of building and urban development history |
09213750 |
 More pictures |
villa | Niederwaldstrasse 2 (map) |
around 1880 (villa) | Today kindergarten, exemplary example of the Dresden school, a variety of the neo-renaissance, characteristic of this is the symmetrical facade design with a highlighted center and the aedicule-like framed windows, property historically significant, with its balanced and sophisticated fronts also of artistic importance |
09216761 |
 More pictures |
Apartment building in open development | Niederwaldstrasse 3 (map) |
marked 1897 (tenement house) | Striesener Würfelhaus, largely authentically preserved, with high design standards, significant in terms of architecture and urban development |
09216760 |
 More pictures |
Tenement house with enclosure in open development | Niederwaldstrasse 6 (map) |
around 1895 (tenement) | Striesen residential building dating from the late founding period with a partially lavish historicizing facade, dominated by tail gables and corner turrets, in the style of the German Renaissance, significant in terms of building and urban development history, probably also of artistic importance |
09213391 |
 More pictures |
Tenement house with fencing in a corner and open development | Niederwaldstrasse 13 (map) |
around 1895 (tenement) | Representative late-historical corner building with clinker-sandstone facade typical of the time and a multitude of decorative and structural elements, especially significant in terms of architectural history, together with the immediately adjacent and similarly designed building also forms a striking assembly that is relevant to the townscape |
09213392 |
 More pictures |
Tenement house with fencing in a corner and open development | Niederwaldstrasse 15 (map) |
around 1895 (tenement) | Representative late-historical corner building with clinker-sandstone facade typical of the time and a multitude of decorative and structural elements, especially significant in terms of architectural history, together with the immediately adjacent and similarly designed building also forms a striking assembly that is relevant to the townscape |
09213393 |
 More pictures |
Tenement house with enclosure and corner arbor in open development | Niederwaldstrasse 16 (map) |
around 1895 (tenement) | Characteristic Striesener Würfelhaus with historicizing facade, type whose front shows side elevations with balconies, largely completely obsolete, also remarkable balance of the views, forms a remarkable ensemble with similarly designed neighboring buildings, significant in terms of building and urban development history |
09213395 |
 More pictures |
Tenement house with enclosure in open development | Niederwaldstrasse 18 (map) |
around 1895 (tenement) | Characteristic Striesener Würfelhaus with historicizing facade, type whose front shows side elevations with balconies, largely completely obsolete, also remarkable balance of the views, forms a remarkable ensemble with similarly designed neighboring buildings, significant in terms of building and urban development history |
09213396 |
 More pictures |
Tenement house with two wooden arbors and fencing in a corner and open development | Niederwaldstrasse 20 (map) |
before 1900 (tenement) | Striesener corner apartment building, which is striking in terms of urban development, forms a distinctive intersection situation with buildings opposite, emphasized effect in the street space of Niederwaldstraße, also with the two front garden arbors and various decorative elements, such as B. the preserved Firstzier, significant in terms of building history and urban development |
09213789 |
 More pictures |
Apartment house in a corner and open development | Niederwaldstrasse 22 (map) |
around 1895 (tenement) | Striesener corner house of the late 19th century with a striking urban design with historicizing facade design, enlivened by balconies, window coverings and grooved ground floor, significant in terms of building and urban development history |
09216762 |
 More pictures |
Tenement house with enclosure in open development | Niederwaldstrasse 24 (map) |
around 1895 (tenement) | Typical, largely original Striesener Würfelhaus, elaborate facade decorations, significant in terms of building and urban development history |
09216763 |
 More pictures |
Tenement house with enclosure in open development | Niederwaldstrasse 26 (map) |
around 1895 (tenement) | Typical, largely original Striesener Würfelhaus, elaborate facade decoration, painting in the entrance area (as decorative painting), significant in terms of building history and urban development, painting also of artistic importance |
09213394 |
 More pictures |
Rental villa with arbor and fence in a corner | Niederwaldstrasse 30 (map) |
around 1895 (tenement) | striking historicizing residential building from the end of the 19th century, dominated by gabled risalits, further enlivenment through veranda, significant in terms of building history and urban development history |
09216764 |
 More pictures |
"Löwenkopfpalais" | Niederwaldstrasse 37 (map) |
1896 (tenement) | Apartment building with fencing in open development; Original equipment in the entrance area and the spacious staircase with painting (as decorative painting), stucco decor, paneling, tiles, railings, etc., historically and artistically significant and unique |
09213406 |
 More pictures |
Villa with enclosure | Niederwaldstrasse 38 (map) |
around 1895 (tenement) | Picturesque residential building from the end of the 19th century with corner tower and ornamental framework, striking in terms of design, largely preserved in its original form, significant from an architectural and artistic point of view |
09213397 |
 More pictures |
Residential complex with the entrances in front of the arches | Pohlandplatz 1; 2; 3 (card) |
around 1912 (apartment building) | characteristic buildings of the objectified architecture or the reform style after 1900, building space, significant in terms of building history and urban development history as well as urban planning
Housing complex with Pohlandstrasse 41 and Ermelstrasse 34 |
09213248 |
 More pictures |
Rental villa with extension and fence | Pohlandstrasse 9 (map) |
around 1895 (rental villa) | characteristic residential building around 1900, especially in the Heimat style, still half-timbered under the current boarding, marks the transition from Blasewitz to Striesen, significant in terms of building and urban development history |
09213398 |
 More pictures |
Villa or rental villa with free-standing archway and enclosure, (plus rear building) | Pohlandstrasse 15 (map) |
1905–1906 (rental villa), 1905–1906 (factory) | Colored glass windows in the stairwell or hallway, residential building from the beginning of the 20th century that stood out from the surrounding buildings, with a balanced cubature and few but accentuating facade decorations, typical example of the then prevailing reform architecture, significant in terms of building history and urban development history than the oeuvre of the architect Max Herfurt The building is also of artistic importance |
09213401 |
 More pictures |
Tenement house with enclosure in open development | Pohlandstrasse 17 (map) |
around 1895 (tenement) | Extremely lavishly designed, historicizing Striesener Würfelhaus with a tower-like roofed central projection and balconies, significant in terms of building and urban development history as well as artistically |
09213400 |
 More pictures |
Tenement house with enclosure in open development | Pohlandstrasse 19 (map) |
around 1895 (tenement) | Extremely lavishly designed historicizing Striesener Würfelhaus with a striking ornamental gable, many wooden additions, colored stones to revitalize the facade and the original structure, built in the so-called "old German style", of architectural and urban development history and artistically significant |
09213399 |
 More pictures |
Tenement house with fencing in a corner and open development | Pohlandstrasse 21 (map) |
around 1895 (tenement) | A corner house highlighted in terms of design within the urban area and the urban expansion of Striesen, which was important in terms of building and urban development |
09216765 |
 More pictures |
Tenement house with enclosure in open development | Pohlandstrasse 26 (map) |
marked 1900 (tenement house) | characteristic Striesener cube house with Art Nouveau ornamentation, striking the inscription in the curved gable, the fence and the house entrance door, significant in terms of building and urban development history |
09213254 |
 More pictures |
Tenement house with enclosure in open development | Pohlandstrasse 31 (map) |
around 1895 (tenement) | characteristic historicizing Striesener Würfelhaus, dominated by a central projectile with a high ornate gable top, also enlivened by balconies and various decorative and structural elements, significant in terms of building and urban development history |
09213252 |
 More pictures |
Apartment house in open development, with enclosure | Pohlandstrasse 32 (map) |
around 1900 (tenement) | striking Striesener Würfelhaus, property representative example of a historicizing residential building at the turn of the 19th to the 20th century with a multitude of decorative elements that predestine the object to be preserved for posterity as an object to be seen, historically significant, also as part of the still vividly tangible and respectable urban expansion area Striesen significant in terms of urban development history |
09219008 |
 More pictures |
Apartment house in a corner and open development | Pohlandstrasse 38 (map) |
around 1895 (tenement) | Historic building with clinker-sandstone facade, enlivened by balconies, window roofs, etc., part of the striking Pohlandplatz, significant in terms of building and urban development history |
09213300 |
 More pictures |
25. District School; 25. Elementary and middle school | Pohlandstrasse 40 (map) |
marked 1891–1892 (school), marked 1898 (school) | Two school buildings; Complex of representative building with corner accentuation, gable and roof turret to Pohlandplatz as well as the rear, simpler building on Wormser Straße, which is particularly important due to its plastered structure, historically important in terms of construction, local history and urban development |
09213299 |
 More pictures |
Residential complex with the entrances in front of the arches | Pohlandstrasse 41 (map) |
around 1912 (apartment building) | characteristic buildings of the objectified architecture or the reform style after 1900, building space, significant in terms of building history and urban development history as well as urban planning
Residential complex with Pohlandplatz 1–3 and Ermelstrasse 34 |
09213248 |
 |
Villa with enclosure | Prellerstraße 40 (map) |
around 1875 (villa) | Two-storey country house-like villa with a two-storey and richly decorated wooden veranda and subtle facade design, originally preserved example from the time the villa suburb of Blasewitz was built (its character still belongs to this district), of architectural significance |
09216766 |
 |
Apartment building in closed development | Rosa-Menzer-Strasse 10 (map) |
around 1895 (tenement) | characteristic historicizing residential building from the end of the 19th century with clinker stone facade, part of the important Striesen district, valuable in terms of building history and urban development history |
09213369 |
 |
Apartment building in closed development | Rosa-Menzer-Strasse 12 (map) |
around 1895 (tenement) | characteristic historicizing residential building from the end of the 19th century with clinker stone facade, part of the important Striesen district, valuable in terms of building history and urban development history |
09213370 |
 |
Apartment building in closed development | Rosa-Menzer-Strasse 14 (map) |
around 1895 (tenement) | characteristic historicizing residential building from the end of the 19th century with clinker stone facade, part of the important Striesen district, valuable in terms of building history and urban development history |
09213371 |
 |
Apartment building in closed development | Rosa-Menzer-Strasse 15 (map) |
around 1895 (tenement) | characteristic historicizing clinker brick building from the end of the 19th century, original hallway fittings and staircase fittings with remarkable decoration (as decorative painting), stucco decor, supraports and banisters, of architectural and artistic importance |
09213367 |
 |
Apartment building in closed development | Rosa-Menzer-Strasse 17 (map) |
1896–1897 (tenement), 1896–1897 (painting) | characteristic historicizing clinker brick building from the end of the 19th century, original hallway equipment with remarkable decoration (as decorative painting) and stucco decoration (corner profiles and consoles), significant in terms of building history and artistically |
09213368 |
 |
Apartment house in a corner and open development | Rosa-Menzer-Strasse 19 (map) |
around 1912 (tenement) | original hallway equipment with stucco decoration (leaf motifs), striking building of the early objectivity, dominated by gabled risalits, structure mainly by pilaster strips, accentuating facade decoration, important in terms of building history and urban development history |
09213377 |
 |
Tenement house with enclosure in open development | Rosa-Menzer-Strasse 26 (map) |
around 1895 (tenement) | Characteristic Striesener Würfelhaus from the late 19th century, here with a historicizing clinker stone facade, on the street side conspicuous balcony axes, in addition particularly elaborate decor, significant in terms of building history and urban development, probably also of artistic importance |
09213473 |
 More pictures |
Tenement house with fencing in a corner and open development | Rosa-Menzer-Strasse 28 (map) |
around 1895 (tenement) | Distinctive historicizing residential building from the end of the 19th century with a facade typical of the time, also in an exposed location, significant in terms of building history and urban development history |
09213472 |
 More pictures |
Apartment building in open development | Schandauer Strasse 25 (map) |
1911 (tenement) | One of the most impressive Striesen cube houses from the building phase after 1900, facades with an elaborate, especially neoclassical design, dominated by a semicircular porch, loggias and fluted pilaster strips, significant in terms of building and urban development history, also singular in its shape, probably also artistically important |
09213303 |
 More pictures |
Church of Reconciliation | Schandauer Strasse 35 (map) |
1905–1909 (church), 1905–1909 (single figure), 1905–1909 (pulpit), 1905–1909 (church window), 1905–1909 (crucifix) | Ensemble of church with furnishings, parish hall with parish hall, cloister and court of honor with group of fountains (Schandauer Strasse 35) and the rectory at the rear (Wittenberger Strasse 96); Architecturally, artistically and urbanistically significant evidence of church architecture at the beginning of the 20th century, form and conception singular. |
09213294 |
 More pictures |
Apartment building with parts of the fence in the corner and open development | Schandauer Strasse 39 (map) |
before 1900 (tenement) | striking Striesener tenement house, significant in terms of building history, urban planning and urban development history |
09217541 |
 More pictures |
Apartment building in open development | Schandauer Strasse 40 (map) |
around 1900 (tenement) | Distinctive historicizing building with a gabled central projection, balanced facade structure, also on the narrow sides, largely original, characteristic Striesener Würfelhaus from around 1900, significant in terms of building history and urban development history |
09303313 |
 More pictures |
Apartment building in open development | Schandauer Strasse 49 (map) |
around 1900 (tenement) | Stucco decor in apartments and in the stairwell, significance in terms of building history |
09213315 |
 More pictures |
Tenement house | Schandauer Strasse 57 (map) |
around 1895 (tenement) | Apartment building, connected to buildings of the same or approximately the same type through single-storey shops; Part of an unmistakable group of buildings in terms of urban development history |
09213332 |
 More pictures |
Tenement house | Schandauer Strasse 59 (map) |
around 1895 (tenement) | Apartment building, connected to buildings of the same or approximately the same type through single-storey shops; Part of an unmistakable group of buildings in terms of urban development history |
09213752 |
 More pictures |
Tenement house | Schandauer Strasse 63 (map) |
around 1895 (tenement) | Apartment building, connected to buildings of the same or approximately the same type through single-storey shops; Part of an unmistakable group of buildings in terms of urban development history |
09213754 |
 More pictures |
Tenement house | Schandauer Strasse 65 (map) |
around 1895 (tenement) | Apartment building, connected to buildings of the same or approximately the same type through single-storey shops; Part of an unmistakable group of buildings in terms of urban development history |
09213755 |
 More pictures |
Tenement house | Schandauer Strasse 67 (map) |
around 1895 (tenement) | Apartment building, connected to buildings of the same or approximately the same type through single-storey shops; Part of an unmistakable group of buildings in terms of urban development history |
09213756 |
 More pictures |
Tenement house | Schandauer Strasse 69 (map) |
around 1895 (tenement) | Apartment building, connected to buildings of the same or approximately the same type through single-storey shops; Part of an unmistakable group of buildings in terms of urban development history |
09213757 |
 More pictures |
Striesen fire station | Schlueterstrasse 39 (map) |
1906–1907 (fire station) | Fire station with main house and outbuildings; Despite some changes, one of the most remarkable buildings of its kind in Dresden and beyond, characteristic building by City Planning Officer Erlwein with its objectification typical for the period after 1900 including renunciation of historical decorations that were customary until then, with traditional, local forms, especially from the Baroque (mansard hipped roof) taking up, significant in terms of building history, artistically significant as parts of Erlwein's work |
09213532 |
 More pictures |
Apartment building in open development | Schlueterstrasse 42 (map) |
around 1912 (tenement) | Remnants of colored glass windows, characteristic example of the objectified architecture from around 1910 with sparingly but accentuating decorative elements and structuring elements, facade dominated by classical pilaster strips with Ionic capitals, significant in terms of architectural history |
09213342 |
 More pictures |
Tenement house with fencing in a corner and open development | Schlueterstrasse 44 (map) |
around 1912 (tenement) | eye-catching corner building, especially important in terms of urban development history |
09213341 |
 More pictures |
Tenement house with enclosure in open development | Schlueterstrasse 48 (map) |
around 1912 (tenement) | characteristic historicizing clinker brick sandstone building from the late Wilhelminian era, dominated by a central projection with a tail gable, based on the style of the German Renaissance, significant in terms of building history |
09213340 |
 More pictures |
Villa with enclosure | Sebastian-Bach-Strasse 28 (map) |
around 1900 (villa) | A strikingly designed residential building around 1900 with rich half-timbered decoration, dominated by high gables with crooked hip and wooden ornaments, built in the so-called "Old German style", above all of architectural and artistic importance |
09216767 |
 |
Tenement house with enclosure in open development | Sickingenstrasse 1 (map) |
around 1900 (tenement) | stately residential building between historicism and art nouveau, hallway fittings with painting (as decorative painting), significant in terms of building history and art |
09213461 |
 |
Tenement house with enclosure in open development | Sickingenstrasse 3 (map) |
around 1900 (tenement) | In the entrance area, essential parts of the original furnishings have been preserved, including painting (as decorative painting), stucco decoration, etc., property significant in terms of building history, artistry, art history and urban development history |
09213462 |
 |
Tenement house with enclosure in open development | Sickingenstrasse 4 (map) |
around 1905 (tenement) | Residential building from the beginning of the 20th century, with a balanced cubature and few, but accentuating facade decorations, a typical example of the reform architecture prevailing at the time, part of the striking urban expansion area of Striesen, significant in terms of building and urban development history |
09213463 |
 |
Apartment building in open development | Sickingenstrasse 5 (map) |
around 1900 (tenement) | Representative residential building shortly after 1900, original hall fittings with painting (as decorative painting), stucco decor, etc., significant in terms of building history and artistically |
09213465 |
 |
Tenement house with enclosure in open development | Sickingenstrasse 6 (map) |
around 1905 (tenement) | Residential building from the beginning of the 20th century, with a balanced cubature and few, but accentuating facade decorations, a typical example of the reform architecture prevailing at the time, part of the striking urban expansion area of Striesen, significant in terms of building and urban development history |
09213464 |
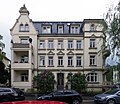 |
Tenement house with fencing in a corner and open development | Sickingenstrasse 7 (map) |
around 1895 (tenement) | Representative historicist residential building around 1895, with facade design typical of the style and original furnishings in the entrance area including stucco decoration, historically significant and important corner building, of importance in terms of urban development history |
09216768 |
 |
Tenement house with enclosure in open development | Sickingenstrasse 8 (map) |
after 1900 (tenement) | Stately residential building from the beginning of the 20th century, traditional multi-storey building with Art Nouveau ornamentation, accents through the entrance, bay windows and balconies, in the hallway, stairwell and apartments a wide variety of stucco decor, despite significant reductions in the exterior due to the unusually unadulterated total stucco decor of an exemplary value for the Dresden architecture after 1900 (stucco seldom preserved so completely and in such a spectrum), in addition to its architectural significance in connection with Striesen, it is also of importance in terms of urban development history |
09217146 |
 |
Staircase fittings with Art Nouveau painting | Spenerstraße 17 (map) |
1899 (painting) | Original or true to original staircase furnishings with Art Nouveau painting, floor tiles, railings and apartment entrance doors; Architecturally and artistically of value |
09216858 |
 |
Residential and commercial building with rear garage and fence | Spenerstraße 21 (map) |
around 1925 (residential and commercial building) | erected by the building contractor Bruno Kost, after 1945 the seat of the well-known publishing house of art, noteworthy the creatively emphasized entrance areas and the expressionist interior design, interior testimony to the development of interior design in the 1920s, expressionist decors due to the design quality and conciseness of artistic value, The entire property is significant in terms of local history |
09216769 |
 More pictures |
Multi-family houses in a residential complex (address: Spenerstraße 25 / 25b and Wormser Straße 42-48) | Spenerstrasse 25; 25b (card) |
1920s (residential complex) | Characteristic and impressive complex of the 1920s, in the Bauhaus style, the work of the Dresden City Planning Councilor Paul Wolf, of architectural and artistic importance |
09216770 |
 More pictures |
Villa Wuerzburger | Stresemannplatz 7 (map) |
1910–1911 (villa) | Villa with enclosure; Significant construction of objectified architecture and reform architecture shortly after 1900 with sparingly used, accentuating facade decoration and high roof, center through porch and small terrace with concrete figures, significant in terms of architectural history, as a structurally sophisticated building and as the work of the famous Dresden office Schilling and Graebner artistically von Concern |
09213520 |
 |
Residential house group with enclosure in open development | Stresemannplatz 8 (map) |
after 1903 (residential building) | Characteristic building complex of the reform architecture at the beginning of the 20th century with a high roof and only a few, but accentuating decorative elements and structural elements, significant in terms of building history
(with Mansfelder Strasse 2 and Heubnerstrasse 1) |
09213519 |
 |
Apartment building in closed development | Stresemannplatz 11 (map) |
after 1903 (tenement) | A striking example of the objectified architecture shortly after 1900 in the forms of the late Art Nouveau, the central bay window over a segmented arched floor plan with a final small columned hall is remarkable in terms of design, the style-typical, stylized decor used as an accent, which is important in terms of building history and artistically |
09213514 |
 |
Apartment building in closed development | Stresemannplatz 11b (map) |
after 1903 (tenement) | characteristic building of the objectified architecture shortly after 1900 with elements of neoclassicism (hanging panel friezes and triangular gables) as well as the late Art Nouveau (stylized floral ornamentation), especially important in terms of architectural history |
09213515 |
 |
Apartment building in closed development | Stresemannplatz 12 (map) |
after 1903 (tenement) | characteristic construction of the objectified architecture shortly after 1900 with elements of the late Art Nouveau, such as stylized floral ornamentation, dominated by a central projectile with bay window, loggias on the side, especially significant in terms of architectural history |
09213516 |
 More pictures |
Tenement house with enclosure in open development | Thielaustraße 8 (map) |
around 1905 (tenement) | Characteristic Striesener Würfelhaus with historicizing facade, dominated by a curved gable and corner bay, significant in terms of building and urban development history, probably also of artistic importance |
09213402 |
 More pictures |
Tenement house with enclosure and entrance gate | Thielaustraße 10 (map) |
Inscribed 1898 on the weather vane and 1899 on the gable (tenement) | Particularly stately example of a Striesen cube house from the late 19th century, based on the German Renaissance with a tail gable and bay window, staircase worth mentioning, historically significant, and also artistically important because of the design effort in jewelry forms |
09303293 |
 More pictures |
Apartment block with designed entrance zone | Tittmannstrasse 18; 18a; 20; 20a; 20b (card) |
1950s (block of flats) | Tittmannstrasse nurses' residence; A striking example of early GDR architecture still in keeping with the national building traditions, traditionally designed, with echoes of classicism, especially significant in terms of building history |
09213337 |
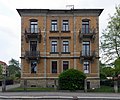 |
Tenement house with enclosure in open development | Tittmannstrasse 27 (map) |
around 1895 (tenement) | characteristic Striesener cube house from the late 19th century, here with a historicizing clinker stone facade, on the street side striking balcony axes, especially important in terms of urban development history |
09213530 |
 |
Apartment building in closed development | Tittmannstrasse 31 (map) |
around 1895 (tenement) | With Tittmannstrasse 33/35 and 37, it belongs to a relatively closed series of Wilhelminian-style buildings with clinker-sandstone facades typical of the time as well as hallway fittings and staircase fittings, evidence of architectural history and authenticity. |
09213512 |
 More pictures |
Rudolf Schilling Houses: 14 apartment buildings in a residential complex (addresses: Holbeinstraße 155–163, Löscherstraße 33, Tittmannstraße 32–36 and Wormser Straße 22–30) | Tittmannstrasse 32; 34; 36 (card) |
1910–1911 (apartment building) | Residential complex of the Dresden Spar- und Bauverein, one of the most important complexes of this kind from the beginning of the 20th century in Dresden between Art Nouveau and reform architecture, significant in terms of building history, as the work of the nationally important architects Schilling & Graebner also artistically valuable, probably also of urban planning importance |
09213482 |
 |
Double tenement house in closed development | Tittmannstrasse 33; 35 (card) |
around 1895 (tenement) | With Tittmannstrasse 31 and 37, it belongs to a relatively closed series of Wilhelminian-style buildings with clinker-sandstone facades typical of the time, as well as hallway fittings and staircase fittings, evidence of architectural history and authenticity |
09216772 |
 |
Apartment building in closed development | Tittmannstrasse 37 (map) |
around 1895 (tenement) | With Tittmannstrasse 33/35 and 31, it belongs to a relatively closed series of Wilhelminian-style buildings with clinker-sandstone facades typical of the time as well as hallway fittings and staircase fittings, architectural historical evidence and authenticity |
09216773 |
 More pictures |
Tenement house with enclosure in open development | Tzschimmerstrasse 1 (map) |
around 1895 (tenement) | Elaborately designed residential building from the end of the 19th century with a facade in the style of the German Neo-Renaissance including corresponding gable design, part of the significant Striesen district, significant in terms of building and urban development history, probably also of artistic importance |
09216774 |
 More pictures |
Apartment building with a small, free-standing portal in open development | Tzschimmerstrasse 14 (map) |
around 1905 (tenement) | The only Schuck remarkable group of figures in relief, Striesener Würfelhaus from the beginning of the 20th century, characteristic, simple construction, significant in terms of architecture and urban development |
09213437 |
 More pictures |
Tenement house with enclosure in open development | Tzschimmerstrasse 15 (map) |
marked 1906 (tenement house) | characteristic Striesen cube building from the phase after 1900, significant in terms of urban development history |
09213383 |
 More pictures |
Tenement house with enclosure in open development | Tzschimmerstrasse 16 (map) |
around 1905 (tenement) | Striesener Würfelhaus from the beginning of the 20th century, characteristic, almost unadorned building, revitalization through flat bay windows and balconies, eaves underside painting, significant in terms of building and urban development history |
09216775 |
 More pictures |
Tenement house with enclosure in open development | Tzschimmerstrasse 17 (map) |
around 1905 (tenement) | Characteristic Striesen cube construction from the phase after 1900, striking building with an objectified facade design, between Art Nouveau and reform architecture, building dominated by a central projection with half-timbered gable, enlivened by a bay window and balconies, significant in terms of building and urban development history |
09213384 |
 More pictures |
Tenement house with enclosure in open development | Tzschimmerstrasse 18 (map) |
around 1900 (tenement) | striking historicizing Striesener Würfelhaus, eye-catching clinker-plaster building, architectural and urban development history, probably also artistically significant |
09216776 |
 More pictures |
Tenement house with enclosure in open development | Tzschimmerstrasse 19 (map) |
around 1905 (tenement) | Characteristic Striesen cube building from the phase after 1900, striking building with objectified neo-baroque facade ornamentation, these largely preserved, building dominated by central projection with gable coronation, animated by balconies, significant in terms of architectural and urban development history, probably also of artistic importance |
09213381 |
 More pictures |
Tenement house with enclosure in open development | Tzschimmerstrasse 34 (map) |
around 1905 (tenement) | characteristic Striesener Würfelhaus, significant in terms of urban development history |
09213380 |
 More pictures |
Tenement house with enclosure in open development | Voglerstrasse 9 (map) |
around 1900 (tenement) | Elaborate Striesen residential building from the late 19th century with a rich facade design, rectangular type, emphasis on the center, balcony axes on the sides, balanced structure with a large number of decorative elements, inside simpler decorative painting, probably also stucco decor, significant in terms of building and urban development history as well as artistically |
09213411 |
 More pictures |
Tenement house with enclosure in open development | Voglerstrasse 10 (map) |
around 1900 (tenement) | in the hallway rich furnishings with painting, stucco decor, tiled floor, wall cupboard, etc., striking Striesen building with original interiors from the time it was built, with a corner gazebo on the side, architecturally, historically and artistically significant |
09213410 |
 More pictures |
Tenement house with fencing in a corner and open development | Voglerstrasse 11 (map) |
around 1900 (tenement) | one of the most stately late founding estates of Striesen, elaborate historicizing clinker-sandstone facade, dominated by corner structure and balconies, rich decor, most distinctive intersection of the district, besides with opposite buildings one of the most conspicuous building groups of Dresden, building and urban development historically, artistically and probably also urban planning significant |
09213407 |
 More pictures |
Tenement house with fencing and portal system in a corner and open development | Voglerstrasse 12 (map) |
around 1900 (tenement) | one of the most stately late founding estates of Striesen, elaborate historicizing facades, designed based on the German Renaissance, dominated by corner tower and balconies, rich decor, most striking intersection of the district, with buildings opposite one of the most striking groups of buildings in Dresden, architectural and urban development history, artistically and probably also significant in terms of urban planning |
09213408 |
 More pictures |
Tenement house with fencing in a corner and open development | Voglerstrasse 13 (map) |
around 1900 (tenement) | one of the most stately late founding estates of Striesen, elaborate historicizing clinker-sandstone facade, dominated by corner tower, decorative gables and balconies, rich decor, most striking intersection of the district, with buildings opposite one of the most striking groups of buildings in Dresden, architectural and urban development history, artistically and probably also urban planning significant |
09213409 |
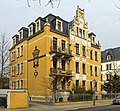 More pictures |
Apartment building in open development | Voglerstrasse 14 (map) |
around 1900 (tenement) | one of the most stately late founding estates of Striesen, elaborate historicizing clinker-sandstone facade, designed in the style of the German Renaissance, dominated by a central projectile with ornamental gable and two balconies arranged on the side, rich decor, important in terms of building and urban development as well as artistically |
09213419 |
 More pictures |
Tenement house with enclosure in open development | Voglerstrasse 15 (map) |
after 1903 (tenement) | Residential building from the beginning of the 20th century, with a balanced cubature, which culminates in a high roof, and few, but accentuating facade decorations, typical example of the reform architecture prevailing at the time, part of the striking urban expansion area of Striesen, significant in terms of building and urban development history |
09213420 |
 More pictures |
Tenement house with enclosure in open development | Voglerstrasse 16 (map) |
after 1903 (tenement) | Residential building from the beginning of the 20th century, with a balanced cubature, which culminates in a high roof, and few, but accentuating facade decorations, typical example of the reform architecture prevailing at the time, part of the striking urban expansion area of Striesen, significant in terms of building and urban development history |
09213421 |
 More pictures |
Tenement house with enclosure in open development | Voglerstrasse 17 (map) |
after 1903 (tenement) | Residential building from the beginning of the 20th century, with a balanced cubature, which culminates in a high roof, and few, but accentuating facade decorations, typical example of the reform architecture prevailing at the time, part of the striking urban expansion area of Striesen, significant in terms of building and urban development history |
09213422 |
 More pictures |
Tenement house with enclosure in open development | Voglerstrasse 18 (map) |
marked 1900 (tenement house) | Extremely representative Striesener Würfelhaus in the style of the German Renaissance, clinker-sandstone facade, dominated by a gabled central projection, elaborate balconies, historically important in terms of building and urban development, probably also artistically significant |
09213414 |
 More pictures |
Tenement house with enclosure in open development | Voglerstrasse 19 (map) |
after 1903 (tenement) | Residential building from the beginning of the 20th century, with a balanced cubature, which culminates in a high roof, and few, but accentuating facade decorations, typical example of the reform architecture prevailing at the time, part of the striking urban expansion area of Striesen, significant in terms of building and urban development history |
09213415 |
 More pictures |
Tenement house with enclosure in open development | Voglerstrasse 20 (map) |
around 1900 (tenement) | striking historicizing Striesener residential building with an elaborate clinker-sandstone facade, fronts enlivened by numerous decorative and structural elements, building in an exposed location, of importance in terms of building and urban development |
09213413 |
 More pictures |
Tenement house with enclosure in open development | Voglerstrasse 21 (map) |
around 1900 (tenement) | striking historicizing Striesener residential building with an elaborate clinker-sandstone facade, fronts enlivened by numerous decorative and structural elements, building in an exposed location, of importance in terms of building and urban development |
09213412 |
 More pictures |
Tenement house with enclosure in open development | Voglerstrasse 22 (map) |
around 1895 (tenement) | Part of the striking urban expansion area Striesen, especially important in terms of urban development history |
09213275 |
 More pictures |
Tenement house with enclosure in open development | Voglerstrasse 27 (map) |
Early 20th century, after 1903 (tenement house) | Original staircase furnishings with colored glass windows, residential building from the beginning of the 20th century, with balanced cubature, which culminates in a high roof, and few but accentuating facade decorations typical example of the then predominant reform architecture, part of the striking urban expansion area of Striesen, significant in terms of building and urban development history |
09213276 |
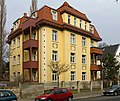 More pictures |
Tenement house with enclosure in open development | Voglerstrasse 28 (map) |
around 1895 (tenement) | Residential building from the beginning of the 20th century, with a balanced cubature, which culminates in a high roof, and few, but accentuating facade decorations, typical example of the reform architecture prevailing at the time, part of the striking urban expansion area of Striesen, significant in terms of building and urban development history |
09213277 |
 More pictures |
Tenement house with enclosure in open development | Voglerstrasse 31 (map) |
around 1895 (tenement) | Residential building from the beginning of the 20th century, with a balanced cubature, which culminates in a high roof, and few, but accentuating facade decorations, typical example of the reform architecture prevailing at the time, part of the striking urban expansion area of Striesen, significant in terms of building and urban development history |
09213278 |
 More pictures |
Tenement house with enclosure in open development | Voglerstrasse 46 (map) |
around 1900 (tenement) | Characteristic Striesener Würfelhaus with historicizing design, decoration and plaster structure largely preserved in its original form, accentuated by a central projection with a tail gable, designed based on the German Renaissance, significant in terms of building and urban development history |
09213316 |
 More pictures |
Tenement house with enclosure in open development | Voglerstrasse 47 (map) |
around 1900 (tenement) | Original hall furnishings with painting and stucco decor, characteristic Striesener Würfelhaus with historicizing design, jewelry and plaster structure largely preserved in its original form, emphasis by central projections with tail gable, designed based on the German Renaissance, significant in terms of building and urban development history |
09213317 |
 More pictures |
Tenement house with fencing in a corner and open development | Wittenberger Strasse 55 (map) |
around 1900 (tenement) | characteristic Striesener Würfelhaus with historicizing design, jewelry and plaster structure preserved in its original form, corner tower emphasized, historically important in terms of building and urban development, probably also artistically significant |
09213387 |
 More pictures |
Tenement house with enclosure in open development | Wittenberger Strasse 57 (map) |
around 1900 (tenement) | characteristic Striesener Würfelhaus with historicizing design, type clinker-sandstone facade, elaborate decoration including jumbo painting, building and urban development history as well as artistically significant |
09213388 |
 More pictures |
Tenement house with fencing in open development, original hall fittings with stucco decor | Wittenberger Strasse 60 (map) |
around 1895 (tenement) | Part of the striking Striesen urban expansion area, significant in terms of building and urban development history |
09213376 |
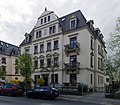 More pictures |
Tenement house with enclosure in open development | Wittenberger Strasse 62 (map) |
around 1900 (tenement) | characteristic Striesener Würfelhaus with an elaborate historicizing facade and original hallway and staircase furnishings including old doors and painting as decorative painting, significant in terms of building and urban development, in parts also of artistic importance |
09213375 |
 More pictures |
Tenement house with fencing in a corner and open development | Wittenberger Strasse 64 (map) |
around 1900 (tenement) | Characteristic Striesener Würfelhaus with an elaborate historicizing facade, corner and side projections highlighted by design, significant in terms of building and urban development history |
09213390 |
 More pictures |
Tenement house with enclosure in open development | Wittenberger Strasse 68 (map) |
after 1903 (tenement) | Characteristic Striesen cube house from the phase after 1900 with an objectified facade, enlivened by elements of the geometric Art Nouveau, central projection with a prominent entrance and a few accentuating decorative elements, such as the panel frieze under the eaves, significant in terms of building and urban development history |
09213389 |
 More pictures |
enclosure | Wittenberger Strasse 69 (map) |
around 1895 (enclosure) | artistically designed |
09213251 |
 More pictures |
Tenement house with fencing in a corner and open development | Wittenberger Strasse 72 (map) |
around 1900 (tenement) | Characteristic Striesener Würfelhaus with an elaborate historicizing facade, corner and side projections highlighted in terms of design, facade largely preserved from the original, comparatively representative, significant in terms of building and urban development history, probably also artistically important |
09213382 |
 More pictures |
Tenement house with enclosure in open development | Wittenberger Strasse 74 (map) |
marked 1896 (tenement house) | characteristic Striesener Würfelhaus with an elaborate historicizing facade and original hallway and staircase furnishings including old doors and painting as decorative painting, significant in terms of building and urban development history, in parts also artistically important |
09216777 |
 More pictures |
Tenement house with enclosure in open development | Wittenberger Strasse 75 (map) |
around 1895 (tenement) | Distinctive Striesener tenement house, original, to a large extent authentic hallway furnishings with painting and stucco decoration, significant in terms of building history, urban planning and urban development history as well as artistically |
09213297 |
 More pictures |
Tenement house with fencing in a corner and open development | Wittenberger Strasse 76 (map) |
around 1895 (tenement) | Characteristic Striesener Würfelhaus with an elaborate historicizing facade, somewhat more elaborate as a corner building, revitalization through gables, balconies and window roofs, significant in terms of building and urban development history |
09213250 |
 More pictures |
Tenement house with enclosure in open development | Wittenberger Strasse 80 (map) |
around 1895 (tenement) | Characteristic Striesener Würfelhaus with an elaborate historicizing facade, front with a central projection and side balconies largely completely overhauled, and their balance remarkable, significant in terms of building and urban development history, probably also of artistic importance |
09213298 |
 More pictures |
Tenement house with enclosure in open development | Wittenberger Strasse 82 (map) |
around 1895 (tenement) | Characteristic Striesener Würfelhaus with an elaborate historicizing facade, the front with side elevations largely completely obsolete, and their balance remarkable, significant in terms of building and urban development history, probably also of artistic importance |
09213296 |
 More pictures |
Tenement house with fencing in a corner and open development | Wittenberger Strasse 86 (map) |
marked 1897 (tenement house) | Characteristic Striesener Würfelhaus with an elaborate historicizing facade, corner accentuated by tower structure with dome and lantern, bay window and columns, clinker-sandstone facade, largely completely outdated, significant in terms of building and urban development history, probably also of artistic importance |
09213295 |
 More pictures |
Kapellknaben-Institut; Vincentius pen; Chapel of the Virgin Mary; Catholic Chapel of the Assumption | Wittenberger Strasse 88; 88a (card) |
1905 (school), 1905 (chapel) | School building (No. 88) and the rear Catholic chapel (No. 88a), as a building complex; Striking, neo-baroque school building, school, seat of the Kapellknaben Institute, also neo-baroque chapel Catholic parish church of Striesen (since 1923), historically and architecturally significant, probably also of artistic importance in parts |
09213293 |
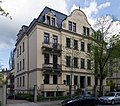 More pictures |
Tenement house with enclosure in open development | Wittenberger Strasse 89 (map) |
around 1905 (tenement) | Extremely elaborate example of a Striesener Würfelhaus, in the entrance area decoration as decorative painting, facade dominated by a central projection with tail gable, rich Art Nouveau ornamentation, comparable to Wormser Straße 57, of architectural and urban development history as well as artistically significant |
09213290 |
 More pictures |
Apartment building in open development | Wittenberger Strasse 90 (map) |
around 1895 (tenement) | Original hallway equipment with painting as decorative painting and stucco decor, part of the striking urban expansion area Striesen, significant in terms of building and urban development history, painting artistically important |
09213292 |
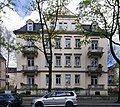 More pictures |
Apartment building in open development | Wittenberger Strasse 91 (map) |
around 1895 (tenement) | striking Striesener Würfelhaus, significant in terms of building history, urban planning and urban development history |
09213289 |
 More pictures |
Church of Reconciliation | Wittenberger Strasse 96 (map) |
1905–1909 (church), 1905–1909 (single figure), 1905–1909 (pulpit), 1905–1909 (church window), 1905–1909 (crucifix) | Ensemble of church with furnishings, parish hall with parish hall, cloister and court of honor with group of fountains (Schandauer Strasse 35) and the rectory at the rear (Wittenberger Strasse 96); Architecturally, artistically and urbanistically significant evidence of church architecture at the beginning of the 20th century, form and conception singular |
09213294 |
 More pictures |
Tenement house with enclosure in open development | Wittenberger Strasse 110 (map) |
around 1895 (tenement) | Characteristic late-founding Striesen corner residential building with partially elaborate historicizing facade, highlighted by the spire, as well as original hall fittings with decoration as decorative painting and stucco decoration, significant in terms of building history and urban development history, the painting is probably also artistically important, rarity |
09213286 |
 More pictures |
Tenement house with enclosure in open development | Wittenberger Strasse 110b (map) |
around 1900 (tenement) | characteristic late-founding Striesener residential building with partially elaborate historicizing facade and original hall and staircase furnishings (with painting as decorative painting), historical building and urban development
significant, the painting from the time of creation and around 1930 in this closed form with a rarity |
09210356 |
 More pictures |
Tenement house with fencing in a corner and open development | Wittenberger Strasse 110c (map) |
around 1900 (tenement) | Representative Striesen tenement house with originally preserved hallway equipment including painting as decorative painting, significant in terms of building history, artistic and urban planning as well as urban development history |
09217540 |
 More pictures |
Commercial building in the yard | Wittenberger Strasse 114a (map) |
around 1920 (commercial building) | Distinctive building with pilaster strips, mansard roof and small forge, evidence of the occasional economic use of land in the otherwise purely residential area of Striesen, significant in terms of building history and urban development history |
09213281 |
 More pictures |
Apartment house in a corner and open development | Wittenberger Strasse 118 (map) |
around 1895 (tenement) | A striking example of a Striesen corner building from the end of the 19th century, a well-balanced, historicizing facade, dominated by a tower and two side projections, significant in terms of building and urban development history |
09213280 |
 |
Residential complex | Wormser Platz 1 (map) |
1920s (apartment building) | Characteristic ensemble for the 1920s on Gabelsberger Straße, Wormser Platz and Wormser Straße, traditional building cubes, enlivened by plinths and flat bay windows in brick expressionism, especially important in terms of building history
The group of buildings on Gabelsberger Straße, Wormser Platz and Wormser Straße, which was built around 1925, is a typical ensemble of traditional construction with elements of brick Expressionism, which was widespread at the time, such as plinths and flat oriels made of red clinker stone. The facility has five entrances. It is covered by flat hip roofs. As a testimony to the architecture of its time, the small ensemble is of particular importance in terms of architectural history, as its partly expressionist design documents a prevailing architectural style at the time. In addition, the complex also has an urban development historical value. It shows how, after the First World War, the aim was to alleviate the housing shortage at the time with complexes of small housing and housing developments. |
09213478 |
 |
Residential complex | Wormser Strasse 16; 18 (card) |
1920s (apartment building) | Characteristic ensemble for the 1920s on Gabelsberger Straße, Wormser Platz and Wormser Straße, traditional building cubes, enlivened by plinths and flat bay windows in brick expressionism, especially important in terms of building history
The group of buildings on Gabelsberger Straße, Wormser Platz and Wormser Straße, which was built around 1925, is a typical ensemble of traditional construction with elements of brick Expressionism, which was widespread at the time, such as plinths and flat oriels made of red clinker stone. The facility has five entrances. It is covered by flat hip roofs. As a testimony to the architecture of its time, the small ensemble is of particular importance in terms of architectural history, as its partly expressionist design documents a prevailing architectural style at the time. In addition, the complex also has an urban development historical value. It shows how, after the First World War, the aim was to alleviate the housing shortage at the time with complexes of small housing and housing developments. |
09213478 |
 More pictures |
Rudolf Schilling Houses: 14 apartment buildings in a residential complex (addresses: Holbeinstraße 155–163, Löscherstraße 33, Tittmannstraße 32–36 and Wormser Straße 22–30) | Wormser Strasse 22; 24; 26; 28; 30 (card) |
1910–1911 (apartment building) | Residential complex of the Dresden Spar- und Bauverein, one of the most important complexes of this kind from the beginning of the 20th century in Dresden between Art Nouveau and reform architecture, significant in terms of building history, as the work of the nationally important architects Schilling & Graebner also artistically valuable, probably also of urban planning importance |
09213482 |
 |
Semi-detached house in open development | Wormser Strasse 32; 34 (card) |
around 1930 (twin house) | Typical building of the time with a remarkable expressionist facade design and facade colors, significant in terms of architectural history |
09213483 |
 More pictures |
Multi-family houses in a residential complex (address: Spenerstraße 25 / 25b and Wormser Straße 42-48) | Wormser Strasse 42; 44; 46; 48 (card) |
1920s (residential complex) | Characteristic and impressive complex of the 1920s, in the Bauhaus style, the work of the Dresden City Planning Councilor Paul Wolf, of architectural and artistic importance |
09216770 |
 |
Apartment building in open development | Wormser Strasse 57 (map) |
marked 1903 (tenement house) | One of the most authentically preserved Striesen residential houses from the beginning of the 20th century with the original facade design dominated by Art Nouveau ornamentation, comparable to Wittenberger Straße 89, above all of architectural and artistic importance |
09213358 |
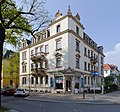 More pictures |
Apartment house in a corner and open development | Wormser Strasse 59 (map) |
around 1900 (tenement) | striking historicizing residential building from the end of the 19th century with a facade typical of the time, in prominent places with elaborate decoration, also in an exposed location, significant in terms of building history and urban development history |
09213356 |
 More pictures |
Residential complex | Wormser Strasse 59b; 59c; 61; 63; 65; 67 (card) |
1920s (apartment building) | A characteristic example of small apartments and housing developments in the 1920s, traditionally designed buildings with a few accentuating expressionistic decorative elements, especially significant in terms of architectural history |
09213357 |
 |
Apartment house in a corner and closed development | Wormser Strasse 66 (map) |
around 1900 (tenement) | Impressive historicizing building with corner tower, enlivened by balconies, window roofs, etc., part of a striking closed house front within Striesen, significant in terms of building history and urban development |
09213378 |
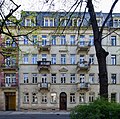 |
Apartment building in closed development | Wormser Strasse 68 (map) |
around 1900 (tenement) | impressive historicizing building, enlivened by balconies, window roofs, etc., part of a striking closed house front within Striesen, significant in terms of building history and urban planning |
09213372 |
 More pictures |
Double apartment building in open development | Wormser Strasse 69; 71 (card) |
around 1895 (double tenement house) | Original hallway furnishings, residential building from the beginning of the 20th century, with balanced cubature, which culminates in a high roof, and few, but accentuating facade decorations, typical example of the then predominant reform architecture, part of the striking urban expansion area of Striesen, significant in terms of building and urban development history |
09213258 |
 |
Apartment building in closed development | Wormser Strasse 70 (map) |
around 1900 (tenement) | impressive historicizing building, enlivened by balconies, window roofs, etc., part of a striking closed house front within Striesen, significant in terms of building history and urban planning |
09213373 |
 |
Apartment building in closed development | Wormser Strasse 72 (map) |
around 1900 (tenement) | impressive historicizing building, enlivened by balconies, window roofs, etc., part of a striking closed house front within Striesen, significant in terms of building history and urban planning |
09213374 |
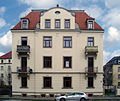 More pictures |
Apartment building in open development | Wormser Strasse 73 (map) |
around 1912 (tenement) | Original staircase furnishings with colored glass windows, residential building from the beginning of the 20th century, with balanced cubature, which culminates in a high roof, and few but accentuating facade decorations typical example of the then predominant reform architecture, part of the striking urban expansion area of Striesen, significant in terms of building and urban development history |
09213379 |
 |
Apartment building in closed development | Wormser Strasse 74 (map) |
around 1900 (tenement) | Original hallway equipment with stucco decor, impressive historicizing building, enlivened by balconies, window roofs, etc., part of a striking closed house front within Striesen, significant in terms of building history and urban planning |
09213359 |
 More pictures |
Apartment building in half-open development | Wormser Strasse 84 (map) |
after 1903 (tenement) | Residential building from the beginning of the 20th century, with a balanced cubature, which culminates in a high roof, and few, but accentuating facade decorations, typical example of the reform architecture prevailing at the time, part of the striking urban expansion area of Striesen, significant in terms of building and urban development history |
09213257 |
Former cultural monuments
| image | designation | location | Dating | description | ID |
|---|---|---|---|---|---|
 |
Tenement house | Junghansstrasse 5e (map) |
|
||
 |
Men's fashion Dresden | Kipsdorfer Strasse 100 (map) |
|
Remarks
- This list is not suitable for deriving binding statements on the monument status of an object. As far as a legally binding determination of the listed property of an object is desired, the owner can apply to the responsible lower monument protection authority for a notice.
- The official list of cultural monuments is never closed. It is permanently changed through clarifications, new additions or deletions. A transfer of such changes to this list is not guaranteed at the moment.
- The monument quality of an object does not depend on its entry in this or the official list. Objects that are not listed can also be monuments.
- Basically, the property of a monument extends to the substance and appearance as a whole, including the interior. Deviating applies if only parts are expressly protected (e.g. the facade).
Detailed memorial texts
- ↑ The group of buildings on Gabelsberger Straße, Wormser Platz and Wormser Straße, which was built around 1925, is a typical ensemble of traditional construction with elements of brick Expressionism, which was widespread at the time, such as plinths and flat oriels made of red clinker stone. The facility has five entrances. It is covered by flat hip roofs. As a testimony to the architecture of its time, the small ensemble is primarily of architectural historical importance, as it documents an architectural style that was predominant at the time with its partially expressionist design. In addition, the complex also has an urban development historical value. It shows how, after the First World War, the aim was to alleviate the housing shortage at the time with complexes of small housing and housing developments.
swell
Web links
Individual evidence
- ^ Matthias Donath , Jörg Blobelt : Angels in the hallway. Decorative art in Dresden residential buildings. P. 8 ff.
- ↑ Holger Starke (ed.): History of the city of Dresden. Volume 3, Dresden 2006, p. 99.
- ↑ Monument protection areas on the Dresden themed city map
- ↑ see for example: Address book for Dresden and its suburbs 1900. Part II, p. 331. According to the entry there, the owner lived in an apartment on the first floor, the remaining part of which, like all other floors, was rented.

