List of cultural monuments in Weißig (Dresden)
The list of cultural monuments in Weißig includes all cultural monuments of the Dresden district of Weißig .
Legend
- Image: shows a picture of the cultural monument and, if applicable, a link to further photos of the cultural monument in the Wikimedia Commons media archive
- Designation: Name, designation or the type of cultural monument
-
Location: If available, street name and house number of the cultural monument; The list is basically sorted according to this address. The map link leads to various map displays and gives the coordinates of the cultural monument.
- Map view to set coordinates. In this map view, cultural monuments are shown without coordinates with a red marker and can be placed on the map. Cultural monuments without a picture are marked with a blue marker, cultural monuments with a picture are marked with a green marker.
- Dating: indicates the year of completion or the date of the first mention or the period of construction
- Description: structural and historical details of the cultural monument, preferably the monument properties
-
ID: is awarded by the State Office for the Preservation of Monuments in Saxony. It clearly identifies the cultural monument. The link leads to a PDF document from the State Office for the Preservation of Monuments in Saxony, which summarizes the information on the monument, contains a map sketch and often a detailed description. For former cultural monuments sometimes no ID is given, if one is given, this is the former ID. The corresponding link leads to an empty document at the state office. The following icon can also be found in the ID column
 ; this leads to information on this cultural monument at Wikidata .
; this leads to information on this cultural monument at Wikidata .
List of cultural monuments in Weißig
| image | designation | location | Dating | description | ID |
|---|---|---|---|---|---|
 |
Residential stable house with shed | An der Linde 1 (map) |
1st half of the 19th century (stable house) | Residential stable house with half-timbered upper floor, shed with wooden cladding, as a testimony to rural architecture and folk building methods of its time, significant in terms of building history |
09283448 |
 |
Railway house with outbuildings | Bautzner Landstrasse 252 (map) |
1919–1920 (railway house), 1919–1920 (rear building) | as evidence of the construction task of the railway house around 1910, of architectural historical importance, with its traditional style typical of the time, designed between Heimatstil and reform architecture |
09283517 |
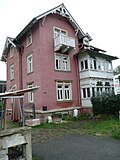 |
Rental villa | Bautzner Landstrasse 254 (map) |
Late 19th century (rental villa) | Villa construction typical of the time with plastered facade, echoes of the Swiss house style, characterized by richly decorated floating gables and glazed wooden verandas, significant in terms of building history and urban development history |
09283519 |
 |
Apartment building in open development | Bautzner Landstrasse 277 (map) |
marked 1897 (tenement house) | simple, two-storey plastered building with natural stone integration, significant in terms of building history and urban development history |
09283515 |
 |
House and side building of a three-sided courtyard | Bautzner Landstrasse 278 (map) |
2nd half of the 19th century (farmhouse) | Residential house with plastered facade and hipped roof, complex as a testimony to rural architecture and folk architecture of its time |
09283524 |
 |
Gasthof Weißig | Bautzner Landstrasse 280 (map) |
1903 (inn), 1903 (ballroom) | Inn with large hall; traditional economy on the Schönfeld highlands, distinctive "old German" building with half-timbered gable and corner tower, significant building and local history, with equipment of the halls, predecessor building already mentioned in the 16th century, 1903 new building with ballroom in Art Nouveau, 1959 handover to the consumer cooperative , Reconstructed at the end of the 1970s, but since then without the historic ceiling painting, in the possession of the heirs of the first owner since 1992, reopened in 1993 after renovation. |
09283431 |
 |
Residential stable house, side building, barn and two gate pillars of a three-sided courtyard | Bautzner Landstrasse 283 (map) |
2nd half of the 19th century (stable house), 2nd half of the 19th century (farm) | Typical complex with plastered facades, barn with half-timbering, side building with sandstone gable typical of the region, significant in terms of building history as a testimony to rural architecture of its time |
09283514 |
 |
Residential stable house, coach house, barn and gate entrance to a three-sided courtyard | Bautzner Landstrasse 285 (map) |
2nd half of the 19th century (stable house), 2nd half of the 19th century (three-sided courtyard) | Residential stable house with sandstone gable typical of the region and corner blocks, the other buildings plastered, courtyard as a testimony to rural architecture of its time |
09283513 |
 |
Residential stable house with side building and outbuilding | Bergstrasse 3 (map) |
1st half of the 19th century (stable house) | largely authentically preserved buildings, boarded-up upper floors and gables, complex as a testimony to rural architecture and folk architecture of its time, significant in terms of architectural history |
09283465 |
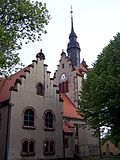 More pictures |
Church with equipment | Main street (map) |
1632–1633 / 1634 rebuilding (church), 1901 major reconstruction (church), 1901 (altar), 1901 (painting), 1901 (organ) | Sacred building with west tower, nave, transept and choir, the exterior in late historical forms, with decor in Art Nouveau style, furnishings including Vasa Sacra, a significant example of church architecture in the 17th century and especially shortly after 1900, the tower is an important landmark, historically, artistically and landscaping significant.
Evangelical Lutheran village church with interior fittings, cemetery, cemetery wall, gate and memorial, probably built around 1180 as a fortified church, rebuilt after severe damage in the Thirty Years War , in 1838 the interior was redesigned in classicist style, in 1901 remodeling by Woldemar Kandler , since then the interior has been Art Nouveau - and neo-baroque elements and Jehmlich organ , extensively renovated 2000–2001. |
09283502 |
 |
Moat | Main street (map) |
18./19. Century (water element) | Ditch between the main and south streets, of importance in terms of local history, defining the appearance of the town; Weißiger Dorfbach |
09283526 |
 |
Village pond and surrounding green area | Main street (map) |
19th century (pond) | Original expansion reduced in 1937, then a symmetrical complex, with sandstone blocks as a border, of significance in terms of local history, defining the appearance of the town |
09283443 |
 |
Unity of churchyard and cemetery Weißig with several individual monuments | Main street (map) |
around 1235 (year of foundation), around 1925 (morgue) | Material entirety of the churchyard and cemetery in Weißig, with the following individual monuments: memorial graves, memorial for those who died in World War I including garden design and enclosure walls including gates and ornamental lattice gates as well as fences (ID No. 09303048) as well as design of the churchyard (garden monument), as well as morgue ); Cemetery around the village church including expansions to the cemetery in its grown functional and design unit, the path system, structure and space-creating planting, visual connections to the Hutberg, rare arbor made from Cornelian cherries with benches, artistically, historically and personally significant |
09301804 |
| Individual monuments of the whole of the churchyard and cemetery in Weißig: monumental graves including gates (individual monuments for ID no. 09301804) | Main street (map) |
around 1900 (1st gate system), 1901–1905 (2nd gate system) | Individual features of the aggregate churchyard and cemetery Weißig: monumental graves, memorial for those who died in World War I and enclosure walls including gates and ornamental lattice gates as well as fences; Artistically, historically and personally significant. |
09303048 |
|
 |
Residential house in open development | Hauptstrasse 1 (map) |
1st third of the 19th century (cottage) | Probably a former cottage property, plastered half-timbered upper floor, half-hipped roof, as a testimony to rural architecture and folk architecture of its time, of architectural significance, also part of the old town center of Weißig |
09283511 |
 |
Residential house and wooden gazebo | Hauptstrasse 2 (map) |
marked 1859 (residential building) | Rural house with half-timbered upper floor, gable decoratively slated, as a testimony to rural architecture and folk building methods of its time, significant in terms of building history, also part of the old town center of Weißig |
09283510 |
 |
Shower cabin | Hauptstrasse 11; 11a (card) |
marked 1758 (residential house) | Former inn; today residential building, rebuilt and expanded, formerly closed courtyard, an essential part of the townscape of Weißig, of architectural and local importance |
09283508 |
 |
Residential stable of a two-sided courtyard | Hauptstrasse 15 (map) |
2nd half of the 19th century (stable house) | Typical of the time, plastered stable house with sandstone gable typical of the region, with a wooden vestibule, building as a testimony to rural architecture and folk architecture of its time, important in terms of architectural history, also part of the old town center of Weißig with its hardly changed structure of farms on both sides of the village stream |
09283504 |
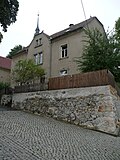 |
Apartment building in open development with retaining walls | Hauptstrasse 16 (map) |
Late 19th century (tenement house) | Simple, historicizing residential building with plastered facade and crooked hip roof, significant in terms of building history and urban development history |
09283503 |
 |
Parsonage with parsonage, side building, barn, entrance, gate driveway and manual pump | Hauptstrasse 18 | 1742 (rectory) | Half-timbered building, wooden-clad hand pump, parsonage as a testimony to rural architecture and folk architecture of its time, of relevance to the history of the building and of local history |
09283505 |
 |
Residential building | Hauptstrasse 19 (map) |
1st half of the 19th century (residential building) | Rural dwelling house with wooden entrance house, building as a testimony to rural architecture significant in terms of architectural history, also part of the old town center of Weißig on both sides of the village stream |
09283507 |
 |
Stable house and remains of the entrance to a three-sided courtyard | Hauptstrasse 21 (map) |
End of the 19th century (stable house) | Typical regional stable house, plastered, sandstone walls, complex as a testimony to rural architecture and folk architecture of its time, important in terms of building history, also part of the old town center of Weißig with its hardly changed structure of farms on both sides of the village stream |
09283501 |
 |
Residential stable house, barn and parts of the enclosure of a three-sided courtyard | Hauptstrasse 23 (map) |
2nd half of the 19th century (stable house), 2nd half of the 19th century (three-sided courtyard) | The first impressive building with Cyclops masonry, corner blocks and sandstone gable typical of the region, striking evidence of rural architecture and folk architecture of its time, historically significant, also part of the old town center of Weißig with its hardly changed structure of farms on both sides of the village stream |
09283500 |
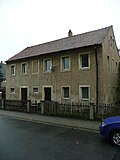 |
Residential building | Hauptstrasse 31 (map) |
around 1850 (residential building) | Rural house with a plastered facade, natural stone walls and a gable roof, significant in terms of building history, also part of the old town center of Weißig on both sides of the village stream |
09283499 |
 |
Residential stable house, barn, courtyard wall, driveway and gate of a two-sided courtyard | Hauptstrasse 32 (map) |
2nd half of the 19th century (stable house) | Residential stable house with typical regional sandstone gable, driveway and entrance formed by sandstone pillars, striking evidence of the rural architecture and folk architecture of the 19th century, also part of the village center of Weißig with its hardly changed structure of farms on both sides of the village stream |
09283496 |
 |
Residential stable house | Hauptstrasse 33 | 2nd half of the 19th century (stable house) | Building with half-timbered upper storey and sandstone gable typical of the region, as a testimony to rural architecture and folk architecture of its time, important in terms of building history, also part of the old town center of Weißig with its hardly changed structure of courtyards on both sides of the village stream |
09283495 |
 |
Residential stable house and barn (with clock) of a former three-sided farm | Hauptstrasse 35 | 2nd half of the 19th century (stable house); 2nd half of the 19th century (Dreiseithof) | Plastered buildings with pitched roofs, the complex as a testimony to rural architecture and folk architecture of its time, important in terms of architectural history, also part of the old town center of Weißig with its hardly changed structure of farms on both sides of the village stream
since 1995 seat of the Schönfelder Hochland culture and art association, later owned by Rolf Hoppe , since 2002 Weißiger Hoftheater with 100 seats and a small restaurant |
09283493 |
 |
Residential building | Hauptstrasse 36 (map) |
around 1850 (residential building) | Rural dwelling house with half-timbered upper floor and half-hipped roof, building as a testimony to rural architecture and folk architecture of its time, important in terms of architectural history, also part of the old town center of Weißig with its hardly changed structure of farms on both sides of the village stream |
09283492 |
 |
Residential house with outbuildings | Hauptstrasse 48 (map) |
Early 19th century (residential building) | rural house with half-timbered upper floor, building as a testimony to rural architecture and folk architecture of its time, significant in terms of architectural history |
09283488 |
 |
Residential stable house | Hauptstrasse 54 (map) |
Early 19th century (stable house) | Largely preserved during the construction period, with a plastered facade, saddle roof and wooden entrance house, building as a testimony to rural architecture and folk architecture of its time |
09283490 |
 More pictures |
Murder and Atonement Cross | Heinrich-Lange-Strasse 1 (behind) (map) |
Sandstone cross with incised crossbow, cross-shaped memorial erected on the occasion of the death of a person by manslaughter or accident, so-called Murder and Atonement Cross, historically significant, special value also because of the old age |
09306832 |
|
 |
Villa Heiderose: Villa | Hermann-Löns-Strasse 3 (map) |
1880s (villa) | Historic villa construction with a small entrance house, plastered building with clinker brick structures and ornamental tape below the wide roof overhang, veranda, of importance in terms of building history and urban development |
09283427 |
 |
Residential building | Pillnitzer Strasse 1 (map) |
1st half of the 19th century (residential building) | Small rural residential building with a boarded-up Geibel, as a testimony to rural architecture and folk architecture of its time, significant in terms of architectural history |
09283454 |
 |
Residential building | Pillnitzer Strasse 5 (map) |
1st half of the 19th century (residential building) | Rural residential building with a boarded upper floor and plastered gable ends, residential house as a testimony to rural architecture and folk architecture of its time |
09283453 |
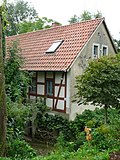 |
House and barn | Pillnitzer Strasse 7 (map) |
1st half of the 19th century (residential building) | Rural half-timbered houses as evidence of rural architecture and folk building methods of their time, significant in terms of building history |
09283452 |
 |
Residential building | Pillnitzer Strasse 10 (map) |
1st half of the 19th century (residential building) | Rural building with a plastered facade, partly boarded-up upper floor and slated gable, as a testament to rural architecture and folk architecture of its time, significant building history |
09283451 |
 |
Residential stable house and barn | Pillnitzer Strasse 16 (map) |
1st half of the 19th century (stable house) | Both buildings with plastered facades, as a testimony to rural architecture and folk architecture of their time, significant in terms of architectural history |
09283447 |
 |
House, outbuildings and shed | Pillnitzer Strasse 20 (map) |
1st half of the 19th century (residential building) | Buildings with plastered facades, as a testimony to rural architecture and folk architecture of their time, significant in terms of architectural history |
09283446 |
 |
Residential stable house and barn of a two-sided courtyard | Pillnitzer Strasse 21 (map) |
marked 1870 (stable house) | Wohnstallhaus referred to in the panel above door, courtyard as a testimony to rural architecture and folk architecture of its time |
09283481 |
 |
Old smithy: Former smithy with workshop and inscription plaque | Südstrasse 1 (map) |
marked 1858 (residential building) | Building with sandstone gable typical of the region, as a testimony to rural architecture and folk architecture of its time, significant in terms of architectural history, and also of local importance |
09283432 |
 |
Residential stable house, barn and the remains of the enclosure wall of a farm | Südstrasse 2 (map) |
2nd half of the 19th century (stable house), 2nd half of the 19th century (farm) | Half-timbered building, stable house with sandstone gable typical of the region, courtyard as a testimony to rural architecture and folk architecture of its time, also part of the old town center of Weißig with its hardly changed structure of farms on both sides of the village stream |
09283433 |
 |
Stable house, barn, coach house and courtyard wall of a three-sided courtyard | Südstrasse 6 (map) |
marked 1850 (stable house), marked 1895 (barn) | Typical three-sided courtyard with sandstone gable, as a testimony to rural architecture and folk architecture of its time, important in terms of architectural history, also part of the old town center of Weißig with its hardly changed structure of farms on both sides of the village stream |
09283436 |
| Courtyard entrance, remains of the courtyard wall and water trough of a former farm | Südstrasse 7; 7b (before) (map) |
Stone water trough, two pillars of the courtyard entrance, the last evidence of one of the large typical farms, of local historical importance |
09283437 |
||
 |
Residential stable house, outbuildings and barn of a three-sided courtyard, as well as remains of the courtyard entrance with a wooden gate | Südstrasse 8 (map) |
2nd half of the 19th century (stable house), 2nd half of the 19th century (three-sided courtyard) | As a testimony to rural architecture and folk architecture of its time, it is historically significant, and also part of the old town center of Weißig with its hardly changed structure of farms on both sides of the village stream |
09283438 |
 |
House and side building | Suedstrasse 14 (map) |
1st half of the 19th century (residential building) | Plastered buildings, evidence of rural architecture and folk architecture, significant in terms of contemporary architecture, also part of the old town center of Weißig with its hardly changed structure of farms on both sides of the village stream |
09283441 |
 |
Residential stable house and side building of a farm | Südstrasse 17; 17a (card) |
around 1850 (stable house), around 1850 (farm) | Both buildings with half-timbered upper storey, half-timbered residential stable house with ornamental shape (lyre) in the top of the gable, courtyard as a testimony to rural architecture and folk building methods of its time, and also part of the old town center of Weißig with its barely changed structure of farms on both sides of the village stream |
09283442 |
 |
Residential building | Talstrasse 3 (map) |
around 1850 (farmhouse) | only the front part is a monument, half-timbered building as a testimony to rural architecture and folk architecture of its time |
09283455 |
| Manual pump | Talstrasse 5 | around 1800 (water supply and sewage system) | wooden pump, of cultural and historical importance |
09283456 |
|
 |
House and barn | Talstrasse 8 (map) |
1st half of the 19th century (residential building) | Small building with half-timbered upper storey, boarded gable and sloping roof, as a testimony to rural architecture and folk architecture of its time, significant in terms of architectural history |
09283458 |
 |
Residential building | Talstrasse 9 (map) |
1st half of the 19th century (residential building) | small building with boarded gable and sloping roof, as a testimony to rural architecture and folk architecture of its time, significant in terms of architectural history |
09283459 |
 |
Residential building | Talstrasse 13 (map) |
1st half of the 19th century (residential building) | Building with partially boarded-up upper floor and gable, sloping roof, as a testimony to rural architecture and folk architecture of its time, of architectural significance |
09283460 |
 |
Residential building | Talstrasse 16 (map) |
Early 19th century (residential building) | Building with a plastered facade, a sloping roof and boarded gable, as a testimony to rural architecture and folk architecture of its time, significant in terms of architectural history |
09283461 |
 |
Residential stable house | Talstrasse 17 (map) |
Early 19th century (stable house) | Small building with a half-timbered upper storey, plastered in large parts and a sloping roof, as a testimony to rural architecture and folk architecture of its time, significant architectural history |
09283462 |
| Residential building | Talstrasse 19 (map) |
1st half of the 19th century (residential building) | Small building with a plastered facade, boarded-up gable and sloping roof, as a testimony to rural architecture and folk architecture of its time, significant architectural history |
09283463 |
|
 |
Zwergbaude: Former inn and gazebo | Ullersdorfer Landstrasse 2 (map) |
1929/1930 (inn) | The main building is broadly based, with a wooden porch, today used as a residential building, especially important in terms of local history |
09283429 |
 |
Villa Gold-Else: Villa with enclosure and wooden garden pavilion | Ullersdorfer Landstrasse 6 (map) |
1880s (villa) | Typical of the time, historicizing plastered building based on the Swiss house style, with wooden balconies and floating gables, significant in terms of building history and urban development history |
09283419 |
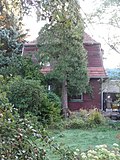 |
Summer house | Ullersdorfer Landstrasse 13 (map) |
around 1930 (summer house / weekend house) | Characteristic wooden house around 1930, structural evidence of the architectural movement of that time, inexpensive and solidly designed residential houses were offered in prefabricated construction, which is of architectural importance |
09283430 |
Former cultural monuments
| image | designation | location | Dating | description | ID |
|---|---|---|---|---|---|
| rural house | Bautzner Landstrasse 258 (map) |
Upper floor with half-timbering |
|
||
| Courtyard wall | Hauptstrasse 17 (map) |
Courtyard wall with three sandstone pillars |
|
||
 |
Residential building | Hauptstrasse 49 (map) |
House of a four-sided courtyard |
|
|
| Residential building | Radeberger Strasse 3 (map) |
|
|||
 |
Courtyard entrance | Südstrasse 25 (map) |
Remnants of the courtyard entrance (two gate pillars with striker plates and embedded sandstone panels) |
|
Web links
Commons : Kulturdenkmale in Weißig (Dresden) - Collection of pictures