List of cultural monuments in Plauen (Dresden)
The list of cultural monuments in Plauen (Dresden) includes all cultural monuments in the Dresden district of Plauen . The notes are to be observed.
This list is a partial list of the list of cultural monuments in Dresden .
This list is a partial list of the list of cultural monuments in Saxony .
Legend
- Image: shows a picture of the cultural monument and, if applicable, a link to further photos of the cultural monument in the Wikimedia Commons media archive
- Designation: Name, designation or the type of cultural monument
-
Location: If available, street name and house number of the cultural monument; The list is basically sorted according to this address. The map link leads to various map displays and gives the coordinates of the cultural monument.
- Map view to set coordinates. In this map view, cultural monuments are shown without coordinates with a red marker and can be placed on the map. Cultural monuments without a picture are marked with a blue marker, cultural monuments with a picture are marked with a green marker.
- Dating: indicates the year of completion or the date of the first mention or the period of construction
- Description: structural and historical details of the cultural monument, preferably the monument properties
-
ID: is awarded by the State Office for the Preservation of Monuments in Saxony. It clearly identifies the cultural monument. The link leads to a PDF document from the State Office for the Preservation of Monuments in Saxony, which summarizes the information on the monument, contains a map sketch and often a detailed description. For former cultural monuments sometimes no ID is given, if one is given, this is the former ID. The corresponding link leads to an empty document at the state office. The following icon can also be found in the ID column
 ; this leads to information on this cultural monument at Wikidata .
; this leads to information on this cultural monument at Wikidata .
Plauen
| image | designation | location | Dating | description | ID |
|---|---|---|---|---|---|
 |
Plauen monument protection area | (Map) | Plauen monument protection area (statutes of March 18, 1999) |
09306385 |
|
 |
Double apartment building in a corner and open development | Agnes-Smedley-Strasse 6 (map) |
around 1900 (double tenement house) |
Double tenement house (Agnes-Smedley-Strasse 6 and Bienertstrasse 6) in a corner and open development. |
09216125 |
 |
Row of tenement houses in open development, with enclosure | Agnes-Smedley-Strasse 7; 8th; 9; 10 (card) |
around 1900 (tenement) | Row of tenement houses in open development, with enclosure; Four residential buildings with a typical turn-of-the-century plastered façade, characterized by dominating gables and bay windows, Art Nouveau decor, of importance in terms of building history and urban development. |
09212119 |
 |
Group of tenement houses in head position, open development and with fencing | Agnes-Smedley-Strasse 11 (map) |
around 1900 (tenement) | Group of tenement houses (Agnes-Smedley-Strasse 11 and Tharandter Strasse 77/79) in head position, open development and with fencing; representative plastered buildings, characterized by rounded corners with tower ends and varying gables, late historicism, of importance in terms of building history and urban development history. |
09216126 |
 More pictures |
Unity of the garden home settlement Plauen consisting of four double houses and three houses | Albert-Schweitzer-Strasse 7; 9; 11 (card) |
1927-1928 (settlement) | Unity of the garden home settlement Plauen consisting of four double houses and three houses, built by Bauverein Gartenheim e. G. mb H., today AWG »Glückauf Süd« (individual monuments: Albert-Schweitzer-Straße 7; 9 - ID No. 09212146, Albert-Schweitzer-Straße 11 - ID No. 09216127, Bernhardstraße 134, 136 - ID- No. 09212145, Bernhardstraße 138, 140 - ID No. 09212165, Leibnizstraße 8, 10 - ID No. 09216130, Leibnizstraße 12 - ID No. 09216128 and Leibnizstraße 14 - ID No. 09216129), traditionally designed multi-storey buildings with perforated facade , Extensions and hipped or mansard roofs, accents through folding shutters and entrance axes highlighted in terms of design, striking examples of small apartment and housing developments around 1930, especially in Dresden, significant in terms of building history and urban development history. |
09306702 |
 More pictures |
Gartenheimsiedlung Plauen: double dwelling (single monument for ID-Nr. 09306702) | Albert-Schweitzer-Strasse 7; 9 (card) |
1927-1928 (double house) |
Individual monument belonging to the community of Plauen garden home settlement: double dwelling; Part of a small settlement, important in terms of building history and urban development. |
09212146 |
 More pictures |
Gartenheimsiedlung Plauen: residential building (single monument for ID no. 09306702) | Albert-Schweitzer-Strasse 11 (map) |
1927-1928 apartment building |
Individual monument of the whole of the Plauen garden home settlement: residential building; Part of a small settlement, important in terms of building history and urban development. |
09216127 |
 |
Tenement house | Altplauen 2 (map) |
Apartment building in corner location and closed development, part of a coherent and largely authentically preserved quarter from the late Wilhelminian era in the center of Plauen, significant in terms of building history and urban planning |
09212088 |
|
 |
Apartment building in closed development | Altplauen 4 (map) |
around 1895 (tenement) | Part of a coherent and largely authentically preserved quarter from the late Wilhelminian era in the center of Plauen, significant in terms of building history and urban development. |
09216004 |
 More pictures |
Unity of Resurrection Church , churchyard and Inner Plauenscher Friedhof | Altplauen 5 (map) |
1674 (churchyard), 1871 (cemetery) | Unity of the churchyard Auferstehungskirche and Innerer Plauenscher Friedhof with the individual monuments: Church (individual monument ID no. 09212057), parish hall (individual monument ID no. 09212085), churchyard including extensions to the cemetery in its grown functional and design unit with cemetery design, morgue, memorials Graves, war memorial to the First World War in the form of a boulder, honorary complex for victims of world wars and tyranny, wall fountains, enclosure walls and ornamental lattice fences including gates and corner towers (individual monument ID No. 09300416) as well as historical pavement and old lanterns as parts of the whole; The entire complex is significant in terms of garden art, architectural history, personal history and local history. |
09306681 |
 More pictures |
Resurrection Church with furnishings, churchyard and Inner Plauenscher Friedhof: Church with interior furnishings (individual monuments to ID No. 09306681) | Altplauen 5 (map) |
1901-1902 (Evangelical-Lutheran Church), 1617 (church furnishings), 1732 (altar), inscribed 1859 (altarpiece), 1901-1902 (choir stalls) |
Individual features of the whole of the Resurrection Church with furnishings, churchyard and Inner Plauenscher Friedhof: Church with interior furnishings including Vasa Sacra ; Basilica with transept, choir, sacristy and west tower, evidence of church architecture at the beginning of the 20th century, significant in terms of both architecture and art. |
09212057 |
 More pictures |
Resurrection Church, churchyard and Innerer Plauenscher Friedhof: cemetery design, morgue, monumental graves (individual monuments to ID-Nr. 09306681) | Altplauen 5 (map) |
1853 (morgue), 1903-1903, enclosure wall and ornamental lattice fence (enclosure) |
Individual monuments of the totality of the Resurrection Church, churchyard and Inner Plauenscher Friedhof: cemetery design, morgue, monumental graves, war memorial to the First World War in the form of a boulder, honorary system for victims of world wars and tyranny, wall fountain, enclosure wall and ornamental lattice fence including gate systems and corner tower; The entire complex is significant in terms of garden art, architectural history, personal history and local history. |
09300416 |
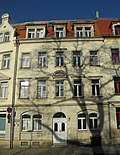 |
Apartment building in closed development | Altplauen 6 (map) |
around 1900 (tenement) | with shop, part of a coherent and largely authentically preserved quarter from the late Wilhelminian era in the center of Plauen, significant in terms of building history and urban planning. |
09212087 |
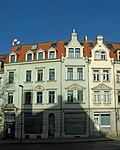 |
Apartment building in closed development | Altplauen 8 (map) |
around 1900 (tenement) | with shop, part of a coherent and largely authentically preserved quarter from the late Wilhelminian era in the center of Plauen, significant in terms of building history and urban planning. |
09212084 |
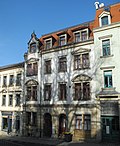 |
Apartment building in closed development | Altplauen 10 (map) |
around 1900 (tenement) | with shop, part of a coherent and largely authentically preserved quarter from the late Wilhelminian era in the center of Plauen, significant in terms of building history and urban planning. |
09212083 |
 More pictures |
Totality Hofmühle; Bienertmühle ; Bienertvilla; Hochplauensches water house | Altplauen 11; 13; 15; 19a; 19c; 19d; 19e; 19f; 19g; 19h; 21; 23; 25; 27 (card) |
2nd half of the 19th century (mill) | Totality Hofmühle; Bienertmühle with the following individual monuments: Mill complex with machine house, turbine room, wheat mill, grain cleaning, boiler house, grain washing, rye mill, flour store, refinery, bakery, factory building, chimney (see also individual monument ID No. 09212080) - important in terms of building history, industrial history and local history. |
09306682 |
 More pictures |
Bienertmühle; Bienertvilla; Hochplauensches Wasserhaus - mill complex with numerous individual monuments (individual monuments for ID No. 09306682) | Altplauen 11; 13; 15; 19a; 19c; 19d; 19e; 19f; 19g; 19h; 21; 23; 25; 27 (card) |
1863 (manufacturer's villa), 1863 (villa garden / country house garden), end of the 19th century (bakery), 18th century (fountain house) |
Mill complex with machine house, turbine room, wheat mill, grain cleaning, boiler house, grain laundry, rye mill, flour storage, refinery, bakery, company building, chimney and buildings east of the track system (No. 11, 13, 15), as well as the manufacturer's villa (house of Gottlieb Traugott Bienert, im rear part of the property) - significant in terms of building history, local history, industrial history and personal history. |
09212080 |
 |
Apartment building in closed development | Altplauen 12 (map) |
around 1900 (tenement) | with shop, part of a coherent and largely authentically preserved quarter from the late Wilhelminian era in the center of Plauen, significant in terms of building history and urban planning. |
09212082 |
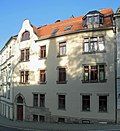 |
Apartment building in closed development | Altplauen 14 (map) |
around 1900 (tenement) | Part of a coherent and largely authentically preserved quarter from the late Wilhelminian era in the center of Plauen, significant in terms of building history and urban development. |
09212081 |
 |
Apartment house in a corner and closed development | Altplauen 16 (map) |
around 1895 (tenement) | with shops, characteristic residential buildings of the late historicism with artistically accentuated street facades, striking clinker brick and stone fronts, as a largely authentic testimony to the architecture of its time, significant in terms of building history, also part of an unmistakable street (Zwickauer Straße) and thus also of urban development importance. |
09216005 |
 |
Residential house in open development | Am Fichtepark 4 (map) |
around 1928 (residential building) | Typical residential building around 1930, in the sense of the then small apartment and settlement construction, here mainly with traditional elements, such as the hipped roof and folding shutters, built, historically significant. |
09212131 |
 |
Factory for chocolate molds and sheet metal packaging Anton Reiche (formerly) | Bamberger Strasse 1 (map) |
1914-1915 (factory building) | Factory building; Distinctive, objectified building with a high, widely visible roof, as Anton Reiche AG, probably Europe's largest factory for tinplate pastry and chocolate molds, an example of industrial architecture at the beginning of the 20th century, significant in terms of architectural history. Chocolate mold factory, founded by Anton Reiche (1845–1913). |
09210405 |
 |
Villa with enclosure | Bamberger Strasse 48 (map) |
1938 (villa) | Dignified traditionalist building from the 1930s with hipped roof, highlighted entrance area, historicizing and some stylized motifs from the local fauna and flora (garden side) typical of the time, significant in terms of building history and also of value in terms of urban development as part of the residential area of Plauen. |
09218781 |
 More pictures |
Villa with enclosure | Bernhardstrasse 62 (map) |
around 1905 (villa) | Parts of the original furnishings in the hall and some rooms, including stucco décor , typical reform style building with a high roof and little accentuating décor, historically and artistically significant, as well as being part of the residential area of Plauen in terms of urban development history. Originally used as a villa; today “Dresden branch” of the Federal Motor Transport Authority in Flensburg . |
09212191 |
 |
Double villa with enclosure | Bernhardstrasse 66; 66b (card) |
1924-1925 (villa) | distinctive building of reform architecture from the first quarter of the 20th century, especially important in terms of building history, also of value as part of the residential area of Plauen in terms of urban development history. |
09216081 |
 |
Villa with a small gate and fence as well as garage and garden | Bernhardstrasse 67 (map) |
1910 (villa) | Extremely representative residential building of the reform style after 1900, at the same time lavish and restrained, typical the high roof and the accentuating decor, while the street-side extension and the side entrance are emphasized, historically and artistically significant, also as part of the residential district of Plauen of value in terms of urban development. |
09212192 |
 |
Rental villa with enclosure | Bernhardstrasse 69 (map) |
around 1900 (rental villa) | Distinctive and characteristic residential building of historicism at the end of the 19th century, enlivened by gabled risalits, a veranda with an exit and facade decorations, somewhat simplified, historically significant, and as part of the residential area of Plauen of value in terms of urban development history. |
09212193 |
 |
Rental villa with enclosure | Bernhardstrasse 70 (map) |
around 1900 (rental villa) | Pedant to the opposite Würzburger Straße 67, distinctive and characteristic residential building of historicism in the late 19th century, enlivened by dormers, open veranda with columns and exit as well as facade decorations, part of the residential area of Plauen, important in terms of building history and urban development. |
09212195 |
 |
Villa with enclosure | Bernhardstrasse 71 (map) |
around 1910 (villa) | Extremely representative residential building of the reform style after 1900, at the same time lavish and restrained, typical the high roof and the accentuating decor, while the street-side extension and the side entrance are emphasized, historically and artistically significant, also as part of the residential district of Plauen of value in terms of urban development. |
09212196 |
 |
Villa with enclosure | Bernhardstrasse 73 (map) |
around 1890 (villa) | Distinctive and characteristic residential building of historicism at the end of the 19th century, Italian-style building with wide roof overhangs, elaborate standing stone facade, enlivened by various decorative and design elements, clear symmetrical structure of the fronts, remarkable wrought iron gate, historically and artistically significant, also as part of the residential area of Plauen of value in terms of urban development history. |
09212197
|
 |
Rental villa with enclosure | Bernhardstrasse 75 (map) |
around 1896 (rental villa) | Representative villa construction of the architecture around 1900 between historicism and Art Nouveau , plaster facade characterized by ornamental framework on the gables, corner tower simplified, the somewhat reduced ornament accentuating, historically significant, also as part of the villa quarter Plauen of value in terms of urban development history. |
09216082
|
 |
Villa with enclosure | Bernhardstrasse 77 (map) |
inscribed 1894 (villa) | Distinctive historical residential building from the end of the 19th century, balanced facade structure, risalite, with aedicle-like window frames, including Serlio motif and horizontal structure based on the Italian Renaissance, and in a broader sense also representatives of the Semper-Nicolai School, which is so important for Dresden, more invigorating Façade decoration, Art Nouveau painting in the stairwell probably more recent, property structurally and artistically significant, also as part of the residential area of Plauen of value in terms of urban development history. |
09212198
|
 |
Single-family house with enclosure | Bernhardstrasse 79 (map) |
1935-1936 (single-family house) | Typical of the time and at the same time modern building around 1935 with largely unadorned, but well-balanced facades and high hipped roof, especially important in terms of architectural history, and also of value in terms of urban development as part of the residential area of Plauen. Built by Kurt Linke as a villa with office and living space for employees (status as a cultural monument since May 2015). |
09305900
|
 More pictures |
49th POS »Yuri Gagarin«; 49th elementary school "Bernhard von Lindenau" | Bernhardstrasse 80 (map) |
1966-1968 or 1967-1968 (school), 1976-1979 (painting), 1976-1980 (wall and ceiling painting) |
School building with artistic furnishings, including a plastic »rocket« and a mural »human-technology-future«, plus a gym; the most authentically preserved GDR type school from the 1960s to the 1980s, especially of architectural significance. |
09304892
|
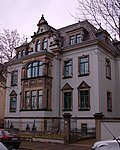 |
Rental villa with enclosure | Bernhardstrasse 85 (map) |
marked 1898 (rental villa) | characteristic residential building of historicism at the end of the 19th century, enlivened by a gabled central projection , with the distinctive tail gable and the facade decoration, including scrollwork, designed based on the German Renaissance , significant in terms of building history, and also of value in terms of urban development as part of the residential area of Plauen. |
09212199
|
 |
Rental villa with enclosure | Bernhardstrasse 86 (map) |
marked 1894 (rental villa) |
Impressive historic residential building from the end of the 19th century, with symmetrical design, corner blocks, mezzanine-like jamb under the eaves and aedicule window frames, a classic example of a building designed in the sense of the Italian Renaissance, part of the residential area of Plauen, significant in terms of building history, urban development history and artistically. |
09212200
|
 |
Rental villa with enclosure | Bernhardstrasse 87 (map) |
around 1895 (tenement) | Historicist residential building from the late 19th century, dominated by a central extension and protruding side elevations, part of the residential area of Plauen, significant in terms of building history and urban development history. |
09216083
|
 |
Apartment building in half-open development | Bernhardstrasse 89 (map) |
around 1900 (tenement) | Combined with Bienertstrasse 53 and 55 to form one complex, the flanking buildings in a corner location, impressive historicist residential building from the late 19th century, clinker stone facade, rich facade decorations, part of the residential area of Plauen, here forming a square with groups of buildings, significant in terms of architectural history and urban development history . |
09212160
|
 |
Villa with enclosure | Bernhardstrasse 90 (map) |
around 1905 (villa) | With an objectified design, in particular the row of stands in the half-timbered gable, characteristic, in this case influenced by the English country house style , reform architecture building after 1900, significant in terms of building history, also of value in terms of urban development as part of the residential area of Plauen. |
09212167
|
 |
Apartment building in open development | Bernhardstrasse 93 (map) |
around 1895 (tenement) | Historic building before 1900, visibly simplified, but with eye-catching design details, as part of the residential area of Plauen in terms of urban development history. |
09212166
|
 |
Villa Grübler | Bernhardstrasse 98 (map) |
1903 (villa) | Villa with garden pavilion and parts of the enclosure; Built for the State Councilor Martin Fürchtegott Grübler, with an objectified design, in particular the sometimes narrow row of columns of the half-timbered structure, a characteristic, in this case influenced by the English country house style, building of reform architecture after 1900, also a sophisticated building by the famous architect Fritz Schumacher , historically and artistically significant. |
09212162
|
 |
Villa with enclosure | Bernhardstrasse 100 (map) |
around 1905 (villa) | With an objectified design, in particular the rows of stands in the ornamental framework, a characteristic, in this case influenced by the English country house style, reform architecture building after 1900, significant in terms of building history, and also of value in terms of urban development as part of the residential area of Plauen. |
09212163
|
 |
Rental villa with fencing in open development | Bernhardstrasse 103 (map) |
marked 1893 (rental villa) |
Historicist residential building from the late 19th century, with symmetrical design, horizontal structure, corner blocks and aedicule window frames, a classic example of a building designed in the style of the Italian Renaissance, part of the residential area of Plauen, significant in terms of building history and urban development history. |
09216084
|
 |
Rental villa with fencing in open development | Bernhardstrasse 106 (map) |
marked 1899 (rental villa) |
Characteristic residential building of historicism at the end of the 19th century, enlivened by a gabled central projection, with the distinctive stepped tail gable and the facade decor, including fittings-like forms, designed based on the German Renaissance, historically significant, also of value in terms of urban development as part of the residential area of Plauen. |
09216085
|
 |
Tenement house with fencing in a corner and open development | Bernhardstrasse 111 (map) |
around 1895 (tenement) | Historicist building before 1900, simplified, but with striking design details, as part of the residential area of Plauen, of value in terms of urban development. |
09212168
|
 |
Rental villa with enclosure | Bernhardstrasse 112 (map) |
around 1900 (rental villa) | Representative villa construction of the architecture around 1900 between historicism and Art Nouveau, plastered facade characterized by ornamental framework on the gables, corner blocks and other accentuating, mostly objectified decorative elements, historically significant, also as part of the villa district Plauen of value in terms of urban development history. |
09212169
|
 |
Rental villa with parts of the enclosure | Bernhardstrasse 116 (map) |
after 1900 (rental villa) | Idiosyncratic staircase, exterior construction unfortunately changed, in parts significant in terms of building history, also of value as part of the residential area of Plauen in terms of urban development history. |
09212170
|
 More pictures |
Gartenheimsiedlung Plauen: double dwelling (single monument for ID-Nr. 09306702) | Bernhardstrasse 134; 136 (card) |
1927-1928 (double house) |
Individual monument belonging to the community of Plauen garden home settlement: double dwelling; Part of a small settlement, important in terms of building history and urban development. |
09212145
|
 More pictures |
Gartenheimsiedlung Plauen: double dwelling (single monument for ID-Nr. 09306702) | Bernhardstrasse 138; 140 (card) |
1927-1928 (double house) |
Individual monument belonging to the community of Plauen garden home settlement: double dwelling; Part of a small settlement, important in terms of building history and urban development. |
09212165
|
 More pictures |
Outer Plauenscher cemetery | Bernhardstrasse 141 (map) |
1882 (cemetery chapel), 1882 (enclosure) |
Cemetery chapel, administrators' building, mortuary, tombs, bell tower and enclosure wall of the outer Plauen cemetery; of documentary importance for the sepulchral architecture of the 19th century and the art of tombs up to the 1950s, with memorable value, significant for local history as well as valuable artistically and personally. |
09212212
|
 |
Truss of a road bridge over the Weißeritz | Bienertstrasse (map) |
around 1890 (road bridge) | Truss of a road bridge over the Weißeritz; The facility was converted into a pedestrian bridge, now rare parts of a bridge construction from the late 19th century, significant in terms of building history and technology. |
09212111 |
 |
Double apartment building in a corner and open development | Bienertstrasse 6 (map) |
around 1900 (double tenement house) |
Double tenement house (Agnes-Smedley-Strasse 6 and Bienertstrasse 6) in a corner and open development. |
09216125 |
 |
villa | Bienertstrasse 13 (map) |
1883 (villa) | Historicist residential building from the end of the 19th century, with symmetrical design, horizontal structure and aedicule window frames, a classic example of a building designed in the style of the Italian Renaissance, part of the residential area of Plauen, significant in terms of architectural and urban development history. |
09216086
|
 |
Villa with parts of the enclosure | Bienertstrasse 15 (map) |
inscribed 1885 (villa) | Despite the simplifications with its diverse design details, it is still clearly visible as a residential building of historicism in the late 19th century, determined by a central projection, above a tower structure, as part of the residential area of Plauen, of value in terms of urban development history. |
09212098
|
 |
Post office in the corner | Bienertstrasse 17 (map) |
around 1900 (Post) | Former Post office in corner position, now residential building; Representative historicizing clinker-sandstone building, the corner emphasized by a richly designed porch with a striking attachment, also the facades to Bienertstrasse and Klingenberger Strasse very elaborate, historically significant, as well as artistically significant. |
09212097
|
| Ceiling with stucco decoration and stencil painting | Bienertstrasse 18 (map) |
around 1895, ceiling design (equipment) |
Preserved largely in its original condition, it vividly documents the interior design of the late 19th century, which is significant in terms of building history. |
09210370
|
|
 |
Rental villa with enclosure | Bienertstrasse 33 (map) |
around 1900 (rental villa) | symmetrical street facade determined by extension with exit, windows with strong, ornate frames, simplified historicism building, as part of the residential area of Plauen of value in terms of urban development. |
09212205
|
 |
Rental villa with enclosure | Bienertstrasse 39 (map) |
around 1895 (rental villa) | Characteristic residential building of historicism at the end of the 19th century, enlivened by a gabled side elevation, with the distinctive tail gable and the facade decoration, like the shape of the window frames, based on the German Renaissance, significant in terms of building history and also of value in terms of urban development as part of the residential area of Plauen. |
09216088
|
 |
Rental villa with enclosure | Bienertstrasse 44 (map) |
1891-1892, marked 1900? (Rental villa) |
Characteristic residential building of historicism around 1895, enlivened by striking jumbo painting and facade decorations, in particular the "heavy" window coverings on the mezzanine floor, based on different style models, the roof overhangs are reminiscent of Swiss houses , historically significant, and also of value in terms of urban development as part of the residential area of Plauen. |
09212202
|
 |
Rental villa with enclosure | Bienertstrasse 46 (map) |
around 1895 (rental villa) | A striking historic building, structured by a central projectile, gable target and elaborate window roofing on the mezzanine floor set accents, inside stucco ceilings mostly later, forms a building group with the structurally similar, neighboring house Bienertstraße 44, historically significant, also as part of the residential area of Plauen of value in terms of urban development history. |
09210421
|
 |
Rental villa with parts of the enclosure | Bienertstrasse 49 (map) |
marked 1891 (rental villa) |
Typical historicist villa in the style of the German Renaissance with red clinker brick, gables and accented corners, significant in terms of building history, and as part of the residential area of Plauen of importance in terms of urban development history. |
09212201
|
 |
Double apartment house in a corner and half-open development | Bienertstrasse 50 (map) |
around 1900 (tenement) | Double tenement house in a corner location and half-open development with fencing (Bienertstrasse 50 and Nöthnitzer Strasse 23); Local on the ground floor on Nöthnitzer Straße, typical residential building from the late phase of historicism, called eclecticism , which is based on several style models, with clinker-plastered facades and numerous decorative and structural elements, historically significant, also as part of the residential area of Plauen of urban development history . |
09216137
|
 |
Apartment building in closed development | Bienertstrasse 53 (map) |
around 1900 (tenement) | with Bernhardstrasse 89 and Bienertstrasse 55 combined into one complex, the flanking buildings in a corner location, impressive historicist residential building from the late 19th century, clinker stone facade, rich facade decorations, part of the residential area of Plauen, here forming a square with groups of buildings, historically and in terms of urban development significant. |
09216131
|
 |
Apartment building in closed development | Bienertstrasse 55 (map) |
around 1900 (tenement) | with Bernhardstrasse 89 and Bienertstrasse 53 and combined into one complex, the flanking buildings in a corner location, impressive historicist residential building from the late 19th century, clinker and ashlar facade, rich facade decorations, part of the residential area of Plauen, here building a square with groups of buildings, building history and Significant in terms of urban development history. |
09306746
|
 |
Soft stone with coat of arms and dates | Chemnitzer Strasse (map) |
marked 1679 (soft picture stone) |
Soft stone with coat of arms and dates; Significant in terms of local history, and as an older testimony to the city's history with rarity |
09210406
|
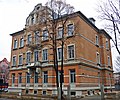 |
Apartment building in open development | Chemnitzer Strasse 71 (map) |
around 1900 (tenement) | representative historicist residential building around 1900 with clinker stone front, enlivened by style-typical decoration, the central projection highlighted, conspicuous also the different colored stones, significant building history. |
09212204
|
 |
Residential house with enclosure in open development | Chemnitzer Strasse 76 (map) |
around 1880 (residential building) | Simple, early historical building with a few accentuating decorative and structural elements, from the time when Plauen developed from a village to a suburb, significant in terms of building history and urban development history. |
09216087
|
 |
Residential house in open development | Chemnitzer Strasse 84 (map) |
around 1860 (residential building) | Simple early historical building with a few accentuating decorative and structuring elements, Serlio motif on the side, still rural in appearance, from the time when Plauen developed from a village to a suburb, significant in terms of building history and urban development history. |
09216089
|
 |
Residential and commercial building with a side portal in open development | Chemnitzer Strasse 88 (map) |
after 1900 (residential and commercial building) | representative residential building of the reform style after 1900, at the same time elaborate and restrained, typical the high roof and the accentuating decor, including ornamental framework and stylized, mostly floral ornamentation, two bay windows, with a hood on the sides, significant in terms of architectural history. |
09212108
|
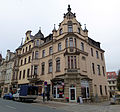 |
Residential and commercial building in corner location and half-open development, plus parts of the shop fittings | Chemnitzer Strasse 90 (map) |
1898 (residential and commercial building) | Extremely representative late-historical building, with bay windows and curved gables, especially based on the German Renaissance, rich facade decorations, historically and artistically significant, also as part of a structurally outstanding and closed row of houses of urban value. |
09212107
|
 |
Residential and commercial building in closed development | Chemnitzer Strasse 92 (map) |
marked 1898 (residential and commercial building) |
Extremely representative late historical building, with oriels and curved gables, especially based on the German Renaissance, rich facade decoration, historically and artistically significant, also as part of a structurally outstanding and closed row of houses of urban value. |
09212106
|
 |
Residential house with enclosure in open development | Chemnitzer Strasse 93 (map) |
1877/1880 (residential building) | Simplified historical residential building from the end of the 19th century, dominated by a central projection, part of the residential area of Plauen, significant in terms of urban development history. |
09216090
|
 |
Residential and commercial building in closed development | Chemnitzer Strasse 94 (map) |
marked 1897 (residential and commercial building) |
Extremely representative late-historical building, with its forms mainly based on the Baroque, rich facade decorations, especially on the central axis with bay window and gable, historically and artistically significant, also as part of a structurally outstanding and closed-appearing row of houses of urban value. |
09212105
|
 |
Residential and commercial building in a corner and closed development | Chemnitzer Strasse 96 (map) |
marked 1897 (residential and commercial building) |
Extremely representative late-historical building, with lush tracery décor, bay windows and curved gables, especially designed based on the Gothic and German Renaissance, historically and artistically significant, also as part of a structurally outstanding and closed-appearing row of houses of urban development value. |
09212104
|
 More pictures |
Hoher Stein observation tower | Coschützer Strasse (map) |
1864 (observation tower) | Lookout tower on the Syenite cliff above the Plauenschen Grund , round tower, popular excursion destination for the citizens of Plauen and Dresden, significant in terms of local history. |
09212141
|
 |
memorial | Coschützer Strasse - (map) |
marked 1987 (memorial stone) |
Fritz Schulze and Eva Schulze-Knabe memorial ; Composition made of memorial stone with open space design, the first stele still widening at the top on a stepped base, sandstone, reliefs with portraits and inscriptions, primarily reminiscent of the anti-fascist Fritz Schulze, who was executed by the National Socialists in Berlin-Plötzensee in 1942, who is important in terms of local history and personal history. |
09212142
|
 |
Rental villa with enclosure | Coschützer Strasse 7 (map) |
around 1890 (rental villa) | Historicist residential building from the late 19th century, dominated by the central entrance and protruding side elevations, part of the residential area of Plauen, significant in terms of building history and urban development history. |
09212072
|
 |
Rental villa with parts of the enclosure | Coschützer Strasse 9 (map) |
around 1910 (rental villa) | characteristic building of the reform architecture around 1910 with a high roof and almost unadorned facades, significant in terms of building history, also of value as part of the residential area of Plauen in terms of urban development history. |
09212073
|
 |
Manufacturing building | Coschützer Strasse 10 (map) |
around 1900 (factory building) | Located at the rear of the property, a striking clinker-stone building of its time, significant in terms of building history and industrial history. |
09216091
|
 |
Rental villa | Coschützer Strasse 11 (map) |
around 1910 (rental villa) | characteristic building of the reform architecture around 1910 with a high roof and almost unadorned facades, significant in terms of building history, also of value as part of the residential area of Plauen in terms of urban development history. |
09212074
|
 |
Residential house with extension in open development | Coschützer Strasse 12 (map) |
around 1928 (residential building) | With a perforated facade, folding shutters and a hipped roof, this is a classic traditional building around 1930, significant in terms of building history. |
09212069
|
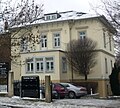 |
Rental villa | Coschützer Strasse 14 (map) |
around 1880 (rental villa) | Somewhat overformed residential building from historicism at the end of the 19th century, Italian-style building with wide roof overhangs, clear symmetrical structure of the fronts, significant in terms of building history, also of value in terms of urban development as part of the residential area of Plauen. |
09216092
|
 |
Apartment house in a corner and open development | Coschützer Strasse 16 (map) |
marked 1897 (tenement house) |
Distinctive residential building of the historicism of the late 19th century, significant in terms of building history and urban development history. |
09212075
|
 |
Multi-family houses in a residential complex | Coschützer Strasse 17; 19; 21 (card) |
around 1928 apartment building |
with houses staggered according to the height development, typical residential buildings around 1930, in the sense of the small apartment and settlement construction at that time, combining traditional elements, such as the hipped roof, with modern and expressionist design forms, here stone-transparent bands, plinths and door frames including pointed clinker stones significant. |
09212122
|
 |
Semi-detached house in open development | Coschützer Strasse 23; 25 (card) |
around 1928 (twin house) |
Typical residential buildings around 1930, in the sense of small apartments and housing developments at that time, combine traditional elements, such as the hipped roof, with modern and expressionist design forms, here stone-faced strips, plinths and door frames made of clinker, significant in terms of building history. |
09212123
|
 |
Villa with enclosure | Coschützer Strasse 45b (map) |
around 1900 (villa) | Residential building of architecture around 1900 between historicism and Art Nouveau, plastered facade characterized by ornamental framework on the gables, significant in terms of building history, also of value in terms of urban development history as part of the residential area of Plauen. |
09212140
|
 |
Plaut House | Coschützer Strasse 54; 56 (map) |
1902 (twin house) |
Double house at Coschützer Strasse 54/56 with fencing; Building of the Dresdner Spar- und Bauverein, example of early modernism shortly after 1900, also of reform architecture, revitalization of the facade through structuring and accentuating decoration, design by the well-known Schilling & Graebner office , significant in terms of building history, social history and artistically. |
09212147
|
 |
Girls' home / retirement home / retirement home with fencing | Coschützer Strasse 58 (map) |
around 1900 (old people's home) | Typical historical building of its time, historically significant, as now a historical social site of Dresden-Plauen also of local historical importance. |
09212148
|
 |
Residential house with enclosure in open development | Coschützer Strasse 65 (map) |
1888-1889 (home) | Municipality of Plauen as owner, after incorporation in the possession of Dresden, possibly built for retirees or as an old people's home, striking historicist building, significant in terms of local history and building history. |
09212149
|
 More pictures |
Müllerbrunnen | F.-C.-Weiskopf-Platz (map) |
inscribed 1902 (fountain), inscribed 1902 (fountain sculpture) |
Fountain with an elaborately designed base and bronze figure (copy of the miller's boy created by Robert Henze ); one of the most sophisticated facilities in Dresden, artistically significant. |
09212086
|
 |
Apartment house in a corner and closed development | F.-C.-Weiskopf-Platz 2 (map) |
around 1898 (tenement) | With a shop, residential building of architecture around 1900 between historicism and Art Nouveau, on the corner of bay windows and loggias, massive ground floor with ashlar, plastered facades characterized by various decorative elements, such as ornamental frameworks and friezes , historically significant, in a central square of Plauen also characterizing the townscape. |
09212103
|
 |
Rental villa with enclosure | Friedrich-Hegel-Strasse 6 (map) |
after 1900 (rental villa) | Residential building of architecture around 1900 between historicism and Art Nouveau, plastered facade characterized by ornamental framework on the gable, also conspicuous the small bay window on the ground floor, historically significant, also as part of the residential district of Plauen of value in terms of urban development history. |
09212174
|
 |
Villa Johanna | Friedrich-Hegel-Strasse 9 (map) |
1901 (villa) | Villa with enclosure; Erected for Prof. Ernst Müller (1856–1929), representative historicist residential building from the late 19th century, clinker stone facade, triangular gable dominating on the sides, elaborate relief at the top, part of the residential area of Plauen, important in terms of architectural and urban development history. |
09212173
|
 |
Rental villa with enclosure | Friedrich-Hegel-Strasse 10 (map) |
1906-1907 (rental villa) | Historic residential building of architecture shortly after 1900, plastered facade characterized by ornamental frameworks on the gable and jamb, simplified, but with many original details, as part of the residential area of Plauen of value in terms of urban development, also of value in terms of personal history as the residence of the well-known scientist and professor Heinrich Barkhausen. |
09212172
|
 |
Rental villa with enclosure | Friedrich-Hegel-Strasse 12 (map) |
marked 1896 (rental villa) |
Historicist residential building from the end of the 19th century, dominated by a central projection with a tail gable, open veranda at the side and a high roof, part of the residential area of Plauen, important in terms of building history and urban development. |
09212171
|
 |
Rental villa with enclosure | Friedrich-Hegel-Strasse 17 (map) |
around 1895 (rental villa) | Historicist residential building of architecture shortly before 1900, dominated by an open, covered veranda richly decorated with wooden trim, plastered facades with partially designed window frames, significant in terms of building history, as part of the residential area of Plauen of value in terms of urban development. |
09216119
|
 |
Rental villa with enclosure | Friedrich-Hegel-Strasse 18 (map) |
around 1900 (rental villa) | Historic residential building of architecture shortly before or around 1900, plastered facade simplified, but with many original details, as part of the residential area of Plauen of value in terms of urban development. |
09216149
|
 |
Tenement house with fencing in a corner and open development | Friedrich-Hegel-Strasse 19 (map) |
around 1890 (tenement) | Distinctive historic residential building from the end of the 19th century, clinker stone facade, rich facade decoration, part of the residential area of Plauen, significant in terms of building history and urban development history. |
09216120
|
 |
Villa with parts of the enclosure | Friedrich-Hegel-Strasse 28 (map) |
around 1930 (villa) | Probably built around 1930, clearly structured, dominated by the street-side vestibule with exit, as part of the residential area of Plauen of value in terms of urban development. |
09212154
|
 |
Tenement house with fencing in a corner and open development | Gitterseestrasse 14 (map) |
before 1900 (tenement) | Residential architecture around 1900 between historicism and Art Nouveau, partly picturesque half-timbered houses on the corner tower and the side gables, plastered facades characterized by sandstone-framed windows, as part of the residential area of Plauen of value in terms of urban development. |
09212066
|
 More pictures |
Westendpark; Johann Gottlieb Fichte Park | Grossmannstrasse (map) |
1890-1891 (park), 1919-1920 (garden sculpture) |
Park with two sandstone figures by Franz Weschke and Paul Polte ; Including the spruce tower (ID no. 09212127), area with a pond, artistically sophisticated, by the important horticultural artist Carl Hampel (1849–1930), significant in terms of local history and horticulture. |
09216139
|
 More pictures |
Bismarck Tower; Spruce tower | Grossmannstrasse (map) |
1896 (Bismarck Tower) | Lookout tower on a square base, at this highlighted entrance portal, above the circular section, platform with crenellated wreath and a deliberate exit. |
09212127
|
 |
enclosure | Großmannstrasse 1; 3 (card) |
around 1900 (enclosure) | Classic plot of land from the late Wilhelminian era and around 1900, part of the residential area of Plauen, significant in terms of building history and urban development. |
09210407
|
 |
Rental villa with enclosure | Halbkreisstraße 1 (map) |
marked 1887 (rental villa) |
characteristic late historical building, with ornamental framework and wide roof overhangs also based on the Swiss house style, simplified, part of the residential area of Plauen, significant in terms of building history and urban development history. |
09216148
|
 |
Rental villa with enclosure | Halbkreisstraße 2 (map) |
1903 (rental villa) | Architectural villa construction around 1900 between historicism and Art Nouveau, decorative framework in a gable, jewelry apparently simplified, the pillars of the enclosure striking, as part of the villa quarter of Plauen of importance in terms of urban development. |
09212129
|
 |
Rental villa with enclosure | Halbkreisstraße 5 (map) |
around 1905 (rental villa) | characteristic building of the reform architecture around 1910 with a high roof and almost unadorned facades, significant in terms of building history, also of value as part of the residential area of Plauen in terms of urban development history. |
09216147
|
 |
Rental villa with enclosure | Halbkreisstraße 7 (map) |
after 1900 (rental villa) | Residential building between Historicism and Art Nouveau around 1900, changed, but with many design elements from the time it was built, the fence striking, as part of the residential area of Plauen of importance in terms of urban development. |
09212130
|
 |
Rental villa with enclosure | Halbkreisstraße 12 (map) |
1902-1903 (rental villa) | Rental villa at Halbkreisstraße 12 with enclosure; Typical construction of the architecture around 1900, plastered facade with dominant, rich Art Nouveau decoration, significant in terms of building history, also of value as part of the residential area of Plauen in terms of urban development history. |
09216145
|
 |
Rental villa with enclosure | Halbkreisstraße 14 (map) |
after 1900 (rental villa) | Building with a high roof and a gabled central projection, as part of the residential area of Plauen, of value in terms of urban development. |
09216146
|
 |
Rental villa with enclosure | Halbkreisstraße 21 (map) |
around 1900 (rental villa) | with high street-side gable, as part of the residential area of Plauen of value in terms of urban development. |
09212151
|
 |
Single-family house with garage extension, fencing and garden | Hantzschstrasse 14 (map) |
around 1935 (single-family house) | Remarkable residential building of the 1930s with a design typical of the time and at the same time unmistakable, enlivened by stone-faced elements, folding shutters, window grilles, lattice windows, noteworthy the side forge, which is reminiscent of buildings in the English cottage style, historically and artistically significant. |
09304494
|
 |
Rental villa with remains of the enclosure | Hegerstraße 12 (map) |
around 1895 (rental villa) | Historicist residential building from the end of the 19th century, dominated by the risalit and veranda, mostly baroque architectural decoration, part of the residential area of Plauen, significant in terms of building history and urban development. |
09216007
|
 |
House of a former farm | Hofmühlenstrasse 55 (map) |
around 1800 and later (residential building) | characteristic rural building of its time, belongs to the last remnants of the village center of Plauen, significant in terms of building history and urban development history. |
09216121
|
 |
House of a farm | Hofmühlenstrasse 57 (map) |
1st half of the 19th century (residential building) | characteristic rural buildings of their time, are among the last remains of the village center of Plauen, significant in terms of building history and urban development history. |
09212116
|
 |
House and side building of a farm | Hofmühlenstrasse 59; 61 (map) |
2nd half of the 19th century (residential building) | characteristic rural buildings of their time, are among the last remains of the village center of Plauen, significant in terms of building history and urban development history. |
09212115
|
 |
House of a farm | Hofmühlenstrasse 63 (map) |
marked 1787 (MDCCLXXXVII) | characteristic rural building of its time, belongs to the last remnants of the village center of Plauen, significant in terms of building history and urban development history. |
09212114
|
 |
House of a farm | Hofmühlenstrasse 65 (map) |
1st half of the 19th century, possibly older in core (residential building) |
characteristic rural building of its time, belongs to the last remnants of the village center of Plauen, significant in terms of building history and urban development history. |
09216132
|
 |
Residential house with historicizing corner extension in open development | Hofmühlenstrasse 71 (map) |
2nd half of the 18th century (residential building) | characteristic rural building of its time, belongs to the last remnants of the village center of Plauen, significant in terms of building history and urban development history. |
09212113
|
 |
Studio building | Hohe Strasse 54 (map) |
around 1880 (studio) | The place of work of important sculptors working in Dresden, such as Robert Henze , Oskar Döll and Friedrich Press , significant in terms of personal history, and as an example of a studio that was mainly built in the late 19th century, of architectural significance. |
09304125
|
 |
Rental villa with enclosure | Hohe Strasse 62 (map) |
marked 1890 (rental villa) |
Typical historic clinker stone plaster building from the late 19th century, in the neo-renaissance style, side elevation facing the street, entrance highlighted by a tower, a striking building of its time, part of the residential area of Plauen, significant in terms of architectural, artistic and urban development. There is a memorial plaque for Franz Theodor Wolf on the house . |
09212203
|
 |
Tenement house with enclosure | Hohe Strasse 67 (map) |
around 1895 (rental villa) | Historicist residential building from the end of the 19th century, on a plinth with Cyclops masonry, also striking the steep mansard roof , accentuating the design elements, part of the residential area of Plauen, significant in terms of building history and urban development history. |
09216008
|
 |
Apartment house in open development and corner location | Hohe Strasse 90 (map) |
around 1895 (tenement) | Historicist building shortly before 1900, dominating the corner with the spire, triangular gable and balconies / loggias, facades somewhat simplified, but with eye-catching design details, significant in terms of building history, as part of the residential area of Plauen of value in terms of urban development history. |
09212062
|
 |
Tenement house with enclosure in open development | Hohe Strasse 95 (map) |
around 1895 (tenement) | Characteristic residential building of historicism at the end of the 19th century, with corner cuboids and horizontal structure, mainly based on the Italian Renaissance, also other forms, emphasized central entrance axis, significant in terms of building history, also of value in terms of urban development history as part of the residential area of Plauen. |
09216009
|
 |
Villa with a small gate (archway) and enclosure | Hohe Strasse 100 (map) |
around 1905 (villa) | Distinctive building with high hipped roof, dormer window, balcony extension with exit on the upper floor and a few accentuating structural and decorative elements, characteristic example of reform architecture after 1900, significant in terms of building history, also of value in terms of urban development as part of the residential area of Plauen. |
09212137
|
 |
Rental villa | Hohe Strasse 107 (map) |
around 1890 (villa) | Characteristic residential building of historicism at the end of the 19th century, designed with horizontal structure based primarily on the Italian Renaissance, also other forms, emphasized central axis, significant in terms of building history, also of value as part of the residential area of Plauen in terms of urban development history. |
09216010
|
 |
Tenement house with fencing, in a corner and open development | Hohe Strasse 109 (map) |
around 1890 (tenement) | As a largely authentic testimony to the architecture of its time, it is significant in terms of building history and, as part of the residential area of Plauen, of value in terms of urban development. |
09306850
|
 |
Tenement house with fencing in a corner and open development | Hohe Strasse 117 (map) |
around 1895 (tenement) | Characteristic residential building of the late historicism with a design highlighted street facade, as a largely authentic testimony to the architecture of its time, significant in terms of architectural history, also of value as part of the residential area of Plauen in terms of urban development history. |
09212061
|
 |
Rental villa with enclosure | Hohe Strasse 125 (map) |
around 1910 (rental villa) | In the stairwell, several glass painting windows and original doors, typical building around 1900, significant in terms of building history, and as part of the residential area of Plauen, of importance in terms of urban development history. |
09216012
|
 |
Rental villa with parts of the enclosure | Hohe Strasse 137 (map) |
around 1910 (rental villa) | Characteristic building of the reform architecture after 1900 with a distinctive, high structure including little, but accentuating decoration, significant in terms of building history, and as part of the residential area of Plauen of importance in terms of urban development history. |
09212138
|
 |
Villa with enclosure | Hohe Strasse 139 (map) |
marked 1904, 1904-1905 (rental villa) |
Villa Hohe Strasse 139 with enclosure; Characteristic building from the beginning of the 20th century, especially in the Art Nouveau style, with half-timbered gable and eye-catching window formats, significant in terms of architectural history, and also of importance for urban development as part of the residential area of Plauen. |
09212139
|
 |
Villa with enclosure | Kaitzer Strasse 78 (map) |
around 1880 (villa) | Developed in connection with the expansion of Plauen, with window openings framed like a pedicle and other details, evidence of historicizing architecture of the second half of the 19th century, significant in terms of urban development and architectural history. |
09212189
|
 |
Villa with enclosure | Kaitzer Strasse 79 (map) |
around 1885 (villa) | Developed in connection with the expansion of Plauen, with window openings framed in the manner of a pedicle and corner accentuation as well as other details testimony to historicizing architecture of the second half of the 19th century, here in particular the neo-renaissance, significant in terms of urban development and building history. |
09216122
|
 |
Rental villa with enclosure | Kaitzer Strasse 80 (map) |
around 1900 (rental villa) | Historicist residential building from the end of the 19th century, dominated by a prominent ground floor, structured by side elevations, part of the residential area of Plauen, significant in terms of building history and urban development history. |
09212188
|
 |
Villa with enclosure | Kaitzer Strasse 82 (map) |
1891 (villa) | Parts of the original wall-mounted furnishings have been preserved, distinctive and artistically sophisticated building of historicism, especially based on the German Renaissance, dominated by tower-like parts of the building, conspicuously the color-contrasting corner accentuations, part of the residential area of Plauen, significant in terms of building history, artistry and urban development history. |
09212211
|
 |
Rental villa with enclosure | Kaitzer Strasse 84 (map) |
around 1895 (rental villa) | Typical historic clinker stone building from the end of the 19th century, central projection with a small terrace and balcony, part of the residential area of Plauen, significant in terms of building history and urban development. |
09212186
|
 |
Rental villa with enclosure | Kaitzer Strasse 86 (map) |
around 1900 (rental villa) | Typical historic clinker stone building from the end of the 19th century, central projection with balcony and triangular ornamental gable, side wooden veranda, in a country house style with echoes of the Swiss house, part of the residential area of Plauen, significant in terms of building history and urban development. |
09212187
|
 More pictures |
Rental villa | Kaitzer Strasse 95 (map) |
around 1890 (rental villa) | Typical historic clinker stone building from the end of the 19th century, central elevation, in front of it a younger shop front with an expressionist design by means of tiered pillars, well-known bakeries in the district, and a balcony, part of the residential area of Plauen, significant in terms of building history and urban development history. |
09216123
|
 |
Rental villa with enclosure and rear garden | Kaitzer Strasse 97 (map) |
inscribed 1895 (rental villa), around 1930 (villa garden / country house garden) |
Impressive late-historical residential building, dominated by the tail gable and tower construction, mainly based on the German Renaissance, inside parts of the old furnishings preserved, rear garden design around 1930 still largely original, property historically and artistically significant, also as part of the residential area of Plauen of value in terms of urban development history . |
09212185
|
 |
Duplex house | Kaitzer Street 100; 102 (card) |
marked 1931 (double dwelling) |
Part of a residential complex of the Heimstättengenossenschaft (HGS) Dresden (see also numbers 104, 104b and Plauenscher Ring 14), typical traditional building of its time with axially arranged window axes and hipped roof, the protruding stairwells with vertical ribbon windows, striking examples of small apartments and housing developments around 1930 especially in Dresden, significant in terms of building history and urban development history. |
09212177
|
 |
Villa with enclosure | Kaitzer Strasse 101 (map) |
around 1900 (villa) | distinctive single-storey building, historicizing facade, as part of the residential area of Plauen, of value in terms of urban development. |
09212184
|
 |
Duplex house | Kaitzer Strasse 104; 104b (card) |
marked 1931 (double dwelling) |
Part of a residential complex of the Heimstättengenossenschaft (HGS) Dresden (see also numbers 100, 102 and Plauenscher Ring 14), typical traditional building of its time with axially arranged window axes and hipped roof, the protruding stairwells with vertical ribbon windows, striking examples of small apartments and housing developments around 1930 especially in Dresden, significant in terms of building history and urban development history. |
09212144
|
 |
Rental villa with fencing in a corner | Kaitzer Strasse 106 (map) |
around 1898 (rental villa) | characteristic residential building of historicism at the end of the 19th century and around 1900, dominated by the corner tower and gabled risalits with ornamental framework, especially significant in terms of building history, also in a location that shapes the townscape. |
09212176
|
 |
Tenement house with fencing in a corner and open development | Kaitzer Strasse 125 (map) |
around 1900 (tenement) | Residential building between Historicism and Art Nouveau around 1900, changed, but with many design elements from the time it was built, the fence striking, as part of the residential area of Plauen of importance in terms of urban development. |
09212175
|
 |
enclosure | Kaitzer Strasse 125a; 125b (at) (card) |
around 1900 (enclosure) | Wrought iron grille, striking enclosure from around 1900, part of the residential area of Plauen, significant in terms of building history and urban development history. |
09216118
|
 |
Rental villa with enclosure | Kaitzer Strasse 127 (map) |
marked 1897 (rental villa) |
Characteristic residential building of historicism at the end of the 19th century, with corner cuboids and horizontal structuring, mainly based on the Italian Renaissance, emphasized central axis, significant in terms of building history, also of value in terms of urban development as part of the residential area of Plauen. |
09216124
|
 |
Residential house with enclosure in open development | Kaitzer Strasse 130 (map) |
marked 1933 (residential building) |
Typical residential building around 1930, in the sense of the then small apartment and settlement construction, here mainly with traditional elements, such as the mansard hipped roof and folding shutters, significant in terms of building history. |
09216020
|
 |
Rental villa with enclosure | Kaitzer Strasse 131 (map) |
around 1895 (rental villa) | characteristic residential building of historicism at the end of the 19th century, enlivened by gabled risalits, half-timbered ornamentation on the sides, facades somewhat simplified, but still significant in terms of building history, also of value in terms of urban development as part of the residential area of Plauen. |
09212128
|
 |
Rental villa with fencing in open development | Kaitzer Strasse 151 (map) |
around 1910 (rental villa) | characteristic building of the reform architecture around 1910 with a high roof and few, accentuating facade decorations, significant in terms of building history, also of value as part of the residential area of Plauen in terms of urban development history. |
09212143
|
 |
Tenement house with enclosure in open development | Kantstrasse 1 (map) |
marked 1897 (tenement house) |
Typical residential building of historicism designed mainly based on the Renaissance, significant in terms of building history. |
09212076
|
 More pictures |
Royal Saxon Teachers' College; High school in Dresden-Plauen | Kantstrasse 2 (map) |
1894-1896 (high school) |
School building with attached gym and stairs in front of the main portal; representative complex as a three-wing complex with an additional central wing on the courtyard side, the wing on Kantstrasse with a prominent risalit, elaborate historicizing facades, built by Edmund Waldow ; Significant in terms of building history, regional history and local history as well as artistically. |
09212058
|
 |
Tenement house with enclosure in open development | Kantstrasse 3 (map) |
marked 1898 (tenement house) |
Typical residential building of historicism designed mainly based on the Renaissance, significant in terms of building history. |
09216093
|
 |
Tenement house with fencing in a corner and open development | Kantstrasse 5 (map) |
marked 1898 (tenement house) |
Typical residential building of historicism designed mainly based on the Renaissance, significant in terms of building history. |
09212077
|
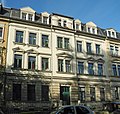 |
Apartment building in closed development | Klingenberger Strasse 2 (map) |
around 1895 (tenement) | Characteristic residential building of the late historicism with a design highlighted street facade, as a largely authentic testimony to the architecture of its time, significant in terms of building history, also part of a striking row of houses in the Plauen district and thus also of value in terms of urban development history. |
09216013
|
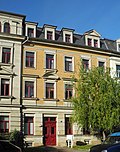 |
Apartment building in closed development | Klingenberger Strasse 4 (map) |
around 1895 (tenement) | Characteristic residential building of the late historicism with a design highlighted street facade, here with an ashlar and clinker brick front, as a largely authentic testimony to the architecture of its time, significant in terms of building history, also part of a striking row of houses in the Plauen district and thus also of value in terms of urban development history. |
09216014
|
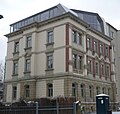 |
Apartment building in half-open development | Klingenberger Strasse 7 (map) |
around 1895 (tenement) | Distinctive historicizing building from the late Wilhelminian era, here with a clinker stone facade, significant in terms of building history and, as part of a striking street, of value in terms of urban development. |
09216017
|
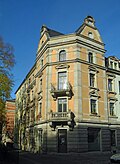 |
Apartment house in a corner and semi-open development | Klingenberger Strasse 10 (map) |
around 1900 (tenement) | Characteristic residential building of the late historicism with artistically emphasized street facades, here with clinker stone and plaster fronts, as a largely authentic testimony to the architecture of its time, significant in terms of building history, also part of a striking row of houses in the Plauen district and thus also of value in terms of urban development history. |
09212206
|
 |
Apartment building in closed development | Klingenberger Strasse 14 (map) |
marked 1898 (tenement house) |
Characteristic residential building of the late historicism with a design highlighted street facade, as a largely authentic testimony to the architecture of its time, significant in terms of building history, also part of a striking row of houses in the Plauen district and thus also of value in terms of urban development history. |
09216015
|
 |
Apartment building in closed development | Klingenberger Strasse 16 (map) |
around 1895 (tenement) | Characteristic residential building of the late historicism with a design highlighted street facade, as a largely authentic testimony to the architecture of its time, significant in terms of building history, also part of a striking row of houses in the Plauen district and thus also of value in terms of urban development history. |
09216016
|
 |
Apartment house in a corner and semi-open development | Klingenberger Strasse 19 (map) |
around 1900 (tenement) | Characteristic residential building of late historicism with a design highlighted street facade, as a largely authentic testimony to the architecture of its time, significant in terms of building history. |
09216018
|
 |
Multi-family houses in a residential complex | Klingenberger Strasse 20; 22; 24; 26; 28 (card) |
around 1925 apartment building |
Typical residential buildings around 1930, in the sense of the then small apartment and settlement construction, combine traditional elements, such as pitched roofs as well as a hipped roof and perforated facade, with modern and expressionistic design forms, here stone-faced plinths and stairwell templates made of clinker brick, the latter enlivened by diverse ornaments, significant in terms of building history. (House no.24 was destroyed and was rebuilt like houses no.22 and 26.) |
09212099
|
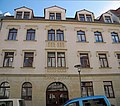 |
Apartment building in closed development | Klingenberger Strasse 23 (map) |
around 1895 (tenement) | characteristic residential building of historicism with a design highlighted street facade, as a largely authentic testimony to the architecture of its time, significant in terms of building history, rather seldom the use of forms of the Tudor style, here the angled profiled strips (crankings) above the windows on the upper floors, also part of a striking row of houses in the Plauen district and therefore also of value in terms of urban development history. |
09212100
|
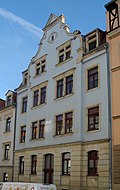 |
Apartment building in closed development | Klingenberger Strasse 25 (map) |
around 1898 (tenement) | Characteristic residential building of historicism with a prominent street facade, as a largely authentic testimony to the architecture of its time, significant in terms of building history, with a tail gable above the risalit based on the German Renaissance, also part of a striking row of houses in the Plauen district and thus also of value in terms of urban development history. |
09212102
|
 More pictures |
Resurrection Church, churchyard and Innerer Plauenscher Friedhof: cemetery design, morgue, monumental graves (individual monuments to ID-Nr. 09306681) | Krausestrasse - (map) |
1853 (morgue), 1903-1903, enclosure wall and ornamental lattice fence (enclosure) |
Individual monuments of the totality of the Resurrection Church, churchyard and Inner Plauenscher Friedhof: cemetery design, morgue, monumental graves, war memorial to the First World War in the form of a boulder, honorary system for victims of world wars and tyranny, wall fountain, enclosure wall and ornamental lattice fence including gate systems and corner tower; The entire complex is significant in terms of garden art, architectural history, personal history and local history. |
09300416
|
 |
Tenement house with enclosure in open development | Krausestrasse 3 (map) |
around 1895 (tenement) | Rare single-storey building of historicism, facade design typical of the time, especially designed based on the Renaissance, significant in terms of building history. |
09212079
|
 |
Residential house with enclosure in open development | Leibnizstrasse 5 (map) |
around 1930 (residential building) | Traditional building with a mansard roof, around 1930, the figure on the corner is conspicuous and has a significant architectural history. |
09216011
|
 More pictures |
Gartenheimsiedlung Plauen: double dwelling (single monument for ID-Nr. 09306702) | Leibnizstrasse 8; 10 (card) |
1927-1928 (double house) |
Individual monument belonging to the community of Plauen garden home settlement: double dwelling; Part of a small settlement, important in terms of building history and urban development. |
09216130
|
 More pictures |
Gartenheimsiedlung Plauen: residential building (single monument for ID no. 09306702) | Leibnizstrasse 12 (map) |
1927-1928 apartment building |
Individual monument of the whole of the Plauen garden home settlement: residential building; Part of a small settlement, important in terms of building history and urban development. |
09216128
|
 More pictures |
Gartenheimsiedlung Plauen: residential building (single monument for ID no. 09306702) | Leibnizstrasse 14 (map) |
1927 apartment building |
Individual monument of the whole of the Plauen garden home settlement: residential building; Part of a small settlement, important in terms of building history and urban development. |
09216129
|
 |
Apartment building in closed development | Müllerbrunnenstrasse 1 (map) |
around 1895 (tenement) | Part of a coherent and largely authentically preserved street from the late Wilhelminian era in the center of Plauen, significant in terms of building history and urban development history. |
09216094
|
 |
Apartment building in closed development | Müllerbrunnenstrasse 2 (map) |
around 1900 (tenement) | Part of a coherent and largely authentically preserved quarter from the late Wilhelminian era in the center of Plauen, significant in terms of building history and urban development. |
09216097
|
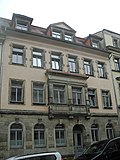 |
Apartment building in closed development | Müllerbrunnenstrasse 3 (map) |
around 1895 (tenement) | Part of a coherent and largely authentically preserved street from the late Wilhelminian era in the center of Plauen, significant in terms of building history and urban development history. |
09216095
|
 |
Apartment building in closed development | Müllerbrunnenstrasse 4 (map) |
marked 1915 (tenement) |
Part of a coherent and largely authentically preserved quarter from the late Wilhelminian era in the center of Plauen, significant in terms of building history and urban development. |
09216098
|
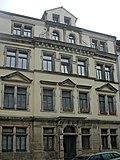 |
Apartment building in closed development | Müllerbrunnenstrasse 5 (map) |
around 1895 (tenement) | Part of a coherent and largely authentically preserved street from the late Wilhelminian era in the center of Plauen, significant in terms of building history and urban development history. |
09216096
|
 |
Apartment building in closed development | Müllerbrunnenstrasse 6 (map) |
around 1900 (tenement) | Part of a coherent and largely authentically preserved quarter from the late Wilhelminian era in the center of Plauen, significant in terms of building history and urban development. |
09216143
|
 |
Apartment building in closed development | Müllerbrunnenstrasse 8 (map) |
around 1900 (tenement) | Part of a coherent and largely authentically preserved quarter from the late Wilhelminian era in the center of Plauen, significant in terms of building history and urban development. |
09216144
|
 |
Housing complex with enclosure and shed (behind No. 36) | Münchner Strasse 32; 34; 36 (card) |
around 1910 (residential building) | classic and impressive example of the objectified reform architecture after 1900, despite the representative appearance of the building decoration noticeably reduced compared to the opulence of historical buildings and mostly used to accentuate, the complex is dominated by high gables, oriels and the massive rustica plinth, with design elements of the late, geometric Art Nouveau , architecturally and artistically significant. |
09212210
|
 |
Row of houses | Münchner Strasse 40; 42; 44; 46 (card) |
1928 refers to an apartment building |
with front building and wing facing Würzburger Strasse (numbers 64 and 66), part of a residential complex of the Eisenbahnerbaugenossenschaft (see also numbers 48-60 and Würzburger Strasse 64, 66), typical apartment block around 1930, in the sense of the then small apartment and settlement construction, combines traditional Elements such as hipped roofs and perforated facades with modern and expressionistic design forms, here forms of art decó on windows and doors, significant in terms of building history. |
09212161
|
 |
Row of houses | Münchner Strasse 48; 50; 52; 54 (card) |
before 1929 apartment building |
Part of a residential complex of the Eisenbahnerbaugenossenschaft (see also numbers 40-46, 56-60 and Würzburger Straße 64, 66), typical block of flats around 1930, in the sense of the small apartment and settlement construction at the time, combines traditional elements such as hipped roofs, perforated facades and folding shutters modern and expressionist design forms, here forms of art decó on windows and doors, significant in terms of building history. |
09216134
|
 |
Row of houses | Münchner Strasse 56; 58; 60 (card) |
before 1929 apartment building |
Part of a residential complex of the Eisenbahnerbaugenossenschaft (see also numbers 40-54 and Würzburger Straße 64, 66), typical block of flats around 1930, in the sense of the small apartment and settlement construction at the time, combines traditional elements, such as hipped roofs, perforated facades and folding shutters, with modern and expressionistic design forms , here forms of art decó on windows and doors, significant in terms of building history. |
09216135
|
 More pictures |
Town hall, with outbuildings and the figure of St. George on the facade | Nöthnitzer Strasse 2 (map) |
1893-1894 (town hall), 1893-1894 (niche figure) |
representative, with tail gables, large corner tower and bay windows, built in the style of the German Renaissance, interior decoration partially preserved, as an exemplary example of historicizing architecture in the late 19th century, significant in terms of building history, also of artistic and local historical importance, now city district office, neo-renaissance building by William Lossow and Hermann Viehweger . |
09212059
|
 |
Mosaic stone pavement (including star) | Nöthnitzer Strasse 2 (near) (map) |
Late 19th century (pavement) | Pavement made of different colored stones, artistically significant, also with rarity value |
09217732
|
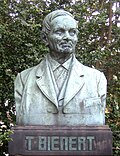 |
monument | Nöthnitzer Strasse 2 (near) (map) |
marked 1902 (monument) | System consisting of a stele with a bust, open space and border, reminds of Gottlieb Traugott Bienert , the most important Plauen entrepreneur and patron, in Art Nouveau forms, artistically, historically and personally significant. |
09306701
|
 |
Abbey building with enclosure | Nöthnitzer Strasse 4 (map) |
1883 (youth home / children's home) | distinctive, two-storey building, built as a children's custody of the Heger-Bienert-Foundation, today municipal kindergarten, foundation of the most important Plauen patron Gottlieb Traugott Bienert, together with the widow of the clay pit owner Heger, also a remarkable historical building in the arched style, local history, personal history, architectural history significant. |
09212056
|
 More pictures |
Plauen School | Nöthnitzer Strasse 6 (map) |
1884 (school) | School-building; Neo-Baroque building, elongated building with a prominent central projection, memorial plaque to Bernhard Adolph Hantzsch (1875–1911), teacher at this school and Eskimo researcher (currently in the school's archive), is one of the most impressive educational buildings of its time in Dresden, including formal ones Relation to the locally important Semper Nicolai School, was formative around 1875, creatively demanding, important in terms of building history and local history as well as artistic, now 55th high school "Gottlieb Traugott Bienert". |
09212060
|
 |
Apartment house in a corner and open development | Nothnitzer Strasse 16 (map) |
around 1895 (tenement) | Distinctive historic residential building from the end of the 19th century, clinker stone facade, rich facade decoration, part of the residential area of Plauen, significant in terms of building history and urban development history. |
09216099
|
 |
Rental villa | Nöthnitzer Strasse 22 (map) |
1889 (rental villa) | Distinctive historic residential building from the end of the 19th century, determined by the prominent side elevation with roof top, facade decoration somewhat reduced, significant in terms of building history, and also of value in terms of urban development as part of the residential area of Plauen. |
09210360
|
 |
Double apartment building in corner location and semi-open development with fencing (Bienertstrasse 50 and Nöthnitzer Strasse 23) | Nöthnitzer Strasse 23 (map) |
around 1900 (tenement) | Local on the ground floor on Nöthnitzer Straße, typical residential building from the late phase of historicism, called eclecticism, which is based on several style models, with clinker-plastered facades and numerous decorative and structural elements, historically significant, also as part of the residential area of Plauen of urban development history . |
09216137
|
 |
Apartment house in a corner and open development | Nöthnitzer Strasse 28 (map) |
around 1895 (tenement) | Distinctive historical residential building from the end of the 19th century or around 1900, determined by the prominent corner bay window with onion dome and rich decor, also on the side walls decorative and structural elements, eclectic, designed based on various style models, historically significant, also as part of the residential area of Plauen of value in terms of urban development history. |
09212158
|
 |
Residential complex with front gardens and parts of the enclosure | Nöthnitzer Strasse 30; 32; 34 (card) |
around 1900 apartment building |
Distinctive historicist residential buildings from the end of the 19th century or around 1900, determined by a design highlighted, over-gabled bay window in the middle, with bay window and tail gable and its decor mainly based on the German Renaissance, architecturally and artistically significant, also as part of the villa district Plauen is of value in terms of urban development history. |
09212157
|
 |
Residential house in corner location and open development | Nöthnitzer Strasse 36 (map) |
around 1925 (residential building) | Typical residential building around 1930, in the sense of the small apartment and settlement construction at the time, combines traditional elements, such as the mansard roof, with modern and expressionist design forms, here in particular the "Gothicized" stepped gable, which is important in terms of building history and also of value in terms of urban development as part of the residential area of Plauen. |
09212156
|
 |
Rental villa with enclosure | Pestitzer Strasse 8 (map) |
around 1900 (rental villa) | restrained, but artistically demanding Art Nouveau building, revitalization primarily through window frames and balcony designs with floral shapes and heads, part of the residential area of Plauen, significant in terms of building history and urban development history. |
09212064
|
 |
Apartment house in a corner and open development | Pestitzer Strasse 12 (map) |
around 1900 (tenement) | Distinctive historical residential building from the end of the 19th century or around 1900, determined by two risalits with tail gables and a tower-like corner including a tapered hood, with these and its decor mainly based on the German Renaissance, historically significant, also as part of the residential district of Plauen of value in terms of urban development history. |
09212063
|
 |
Rental villa with enclosure | Pestitzer Strasse 14 (map) |
around 1890 (rental villa) | Distinctive historicizing building with a central projecting structure with an elaborate facade design, significant in terms of building history and also of value in terms of urban development history as part of the residential suburb of Plauen. |
09216021
|
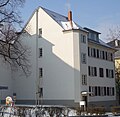 |
Residential building | Plauenscher Ring 14 (card) |
1931 denotes an apartment building |
other half destroyed in the last war, part of a residential complex of the Heimstättengenossenschaft (HGS) Dresden (see also Kaitzer Straße 100-104b), typical traditional construction of its time with axially arranged window axes and hipped roof, raised staircase, despite reconstruction after 1945 striking examples of small apartments and settlement construction around 1930, especially in Dresden, significant in terms of building history and urban development history. |
09216133
|
 |
Apartment house in a corner and open development | Plauenscher Ring 16 (card) |
Late 19th century (tenement house) | Historicist residential building around 1900, important for the townscape, part of the residential area of Plauen, significant in terms of building history and urban development history. |
09212178
|
 |
Rental villa | Plauenscher Ring 22 (card) |
around 1895 (rental villa) | Historicist residential building from the late 19th century, with symmetrical design, horizontal alignment and aedicule window frames.Example of a building designed primarily in the style of the neo-renaissance, clinker stone facade, eye-catching facade decoration, part of the residential area of Plauen, significant in terms of building history and urban development history. |
09212179
|
 |
Rental villa | Plauenscher Ring 24 (card) |
around 1895 (rental villa) | Historicist residential building from the late 19th century, with symmetrical design, horizontal alignment and aedicule window frames.Example of a building designed primarily in the style of the neo-renaissance, clinker stone facade, eye-catching facade decorations, roof structure definitely a younger ingredient, part of the residential area of Plauen, architectural history and significant in terms of urban development history. |
09212180
|
 |
villa | Plauenscher Ring 29 (card) |
inscribed 1903 (villa) | Historicist residential building from the beginning of the 20th century, revitalization through ornamental frameworks and striking window frames, including curtain arches, highlighted entrance, architectural evidence of its time, part of the residential area of Plauen, significant in terms of building history and urban development history. |
09216100
|
 |
Tenement house with fencing in a corner and open development | Plauenscher Ring 31 (card) |
1904-1905 (tenement house) | Shop on the ground floor, historic residential building from the beginning of the 20th century, enlivened by half-timbered decorations and stepped gables, important for the townscape, part of the residential area of Plauen, significant in terms of building history and urban development history. |
09212164
|
 |
Resurrection Church, parish hall of the Resurrection Church (individual monuments to ID no. 09306681) | Reckestrasse 6 (map) |
1911-1912 (parish hall) | Parish hall with equipment; representative building with an L-shaped floor plan, significant building and local history. An Art Nouveau building by Max Wrba with relief decorations by Oskar Döll . |
09212085
|
 More pictures |
Plauen elementary school; 39th district school; Fritz Schulze High School; 39. Elementary school | Schleiermacherstraße 8 (map) |
1898 (school) | School building with enclosure; House A of the complex consisting of three buildings, three-storey historicizing building with an accentuated entrance axis, inside largely original staircase, significant in terms of building history and local history. |
09212078
|
 |
Semi-detached house with fencing in open development | Schopenhauerstrasse 1; 3 (card) |
1932 (twin house) |
Typical residential building around 1930, in the sense of the small apartment and settlement construction at the time, but more spacious, combines traditional elements such as the hipped roof with modern and expressionist design forms, here a protruding cube with ribbon windows and triangular windows as well as brick corners and frames, significant in terms of building history. |
09212134
|
 |
Semi-detached house with fencing in open development | Schopenhauerstraße 4; 4b (card) |
1931 (twin house) |
Typical residential building around 1930, in the sense of the then small apartment and settlement construction, but more spacious, combines traditional elements, such as the hipped roof, with expressionist design forms, here triangular windows as well as brick corners and brick frames, significant in terms of building history. |
09212135
|
 |
Rental villa with enclosure | Schopenhauerstraße 5 (map) |
after 1900 (rental villa) | Representative villa construction of the architecture around 1900 between historicism and Art Nouveau, plastered facade characterized by ornamental framework on the gables, decoration consisting of fan rosettes, fields with floral ornamentation and other elements, conspicuous in terms of design, historically and artistically significant, also of value as part of the Plauen villa district in terms of urban development history. |
09212124
|
 |
Semi-detached house with fencing in open development | Schopenhauerstraße 6; 8 (card) |
1931 (twin house) |
Typical residential building around 1930, in the sense of the then small apartment and settlement construction, but more spacious, combines traditional elements, such as the hipped roof, with expressionist design forms, here triangular windows as well as brick corners and brick frames, significant in terms of building history. |
09212136
|
 |
Single-family house with enclosure | Schopenhauerstraße 12 (map) |
Single-family house with enclosure, as a functional rectangular building with hipped roof, folding shutters and a few, mostly accentuating decorative elements, characteristic, traditional residential building from around 1925, part of the residential area of Plauen, significant in terms of architectural and urban development history. |
09212126
|
|
 |
Apartment building in open development | Tharandter Strasse 55 (map) |
re. 1903 (tenement) | Apartment building in open development; Building from 1903 with plastered façade, historicizing natural stone integration and Art Nouveau elements, of importance in terms of building history and urban development history. |
09212118 |
 |
Apartment house in a corner and semi-open development | Tharandter Strasse 67 (map) |
around 1900 (tenement) | Apartment house in corner position and half-open development; Typical building around 1900 with plastered facade and natural stone integration, characterized by rounded corners and bay windows, characterizing the street scene and significant in terms of building history. |
09212121
|
 |
Group of tenement houses in head position, open development and with fencing | Tharandter Strasse 77; 79 (card) |
around 1900 (tenement) | Group of tenement houses (Agnes-Smedley-Strasse 11 and Tharandter Strasse 77/79) in head position, open development and with fencing; representative plastered buildings, characterized by rounded corners with tower ends and varying gables, late historicism, of importance in terms of building history and urban development history. |
09216126
|
 More pictures |
Hegereiterbrücke | Tharandter Strasse 99 (bei) (map) |
1779-1782 (road bridge) | Road bridge over the Weißeritz; Three-arch bridge made of sandstone one of the oldest of the larger Dresden bridges, an example of late Baroque bridge construction that has almost been preserved from the construction period and thus unique, significant in terms of architectural, artistic and urban development history. |
09210561
|
 |
"Liepschs Ruh" viewing platform | Westendring - (map) |
1936 (viewing point) | Viewing platform or Belvedere; massive building over an approximately round floor plan with plateau and side staircase, erected as the beginning of a promenade, documents part of the building activity in the 1930s, possibly a typical job creation measure of that time (cf. with the design of the banks of the Elbe, which was carried out at the same time), historically and locally significant. |
09210372
|
 |
Rental villa with enclosure | Westendstrasse 10 (map) |
around 1900 (rental villa) | Characteristic residential building of late historicism with a design highlighted street facade, here with an ashlar and clinker brick front, dominated by a central projection with a pointed tent roof , as a largely authentic testimony to the architecture of its time, significant in terms of building history, due to its belonging to the villa suburb of Plauen also of value in terms of urban development history. |
09212155
|
 |
Rental villa with enclosure | Westendstrasse 14 (map) |
around 1890 (rental villa) | Characteristic residential building of late historicism with a design highlighted street facade, dominated by the side veranda, as a largely authentic testimony to the architecture of its time, significant in terms of building history, also of value in terms of urban development history due to its belonging to the villa suburb of Plauen. |
09216103
|
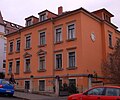 |
Rental villa with enclosure | Westendstrasse 16 (map) |
1895 (rental villa) | Characteristic residential building of late historicism with a design highlighted street facade, determined by a central projection, axial and symmetrical, as a largely authentic testimony to the architecture of its time, significant in terms of architectural history, and of value in terms of urban development history due to its affiliation to the villa suburb of Plauen. |
09216101
|
 |
Rental villa with enclosure | Westendstrasse 17 (map) |
marked 1897-1898 (rental villa) | Characteristic residential building of the late historicism with a design highlighted street facade, determined by a central open porch, axial and symmetrical, as a largely authentic testimony to the architecture of its time, significant in terms of building history, due to its belonging to the villa suburb of Plauen also of value in terms of urban development history. |
09216102
|
 |
Rental villa with enclosure | Westendstrasse 18 (map) |
around 1900 (rental villa) | Characteristic residential building of the late historicism, with its high gables and the corner tower designed primarily in the style of the German Renaissance, somewhat simplified, but still an authentic testimony to the architecture of its time, significant in terms of building history, and also of value in terms of urban development history due to its belonging to the villa suburb of Plauen. |
09216142
|
 |
Rental villa with parts of the enclosure | Westendstrasse 20 (map) |
around 1895 (rental villa) | Characteristic residential building of late historicism with a design highlighted street facade, determined by a central projection with a »Renaissance tail gable«, axial and symmetrical, as a largely authentic testimony to the architecture of its time, significant in terms of building history, and of value in terms of urban development history due to its affiliation to the villa suburb of Plauen. |
09216141
|
 |
Corner villa with garage and fencing | Westendstrasse 21 (map) |
inscribed 1904 (villa), 1904 (enclosure), 1904 (garage) |
Villa Westendstraße 21 (Dresden) with garage and fencing in a corner; Most stylish Art Nouveau villa in Dresden, built by the Fichtner brothers (Conrad Albert O. Fichtner and Ferdinand William) for the lawyer Dr. jur. R. Baum; Remarkable in terms of design, historically and artistically significant, with rarity. |
09212152
|
 |
Tenement house with fencing in a corner and open development | Westendstrasse 22 (map) |
around 1898 (tenement) | Distinctive historic residential building from the end of the 19th century, clinker stone facade, rich facade decoration, part of the residential area of Plauen, significant in terms of building history and urban development history. |
09212183
|
 |
Villa with enclosure | Westendstrasse 23 (map) |
around 1905 (villa) | characteristic example of the reform architecture at the beginning of the 20th century with an almost unadorned, but sophisticated design, which is structurally and artistically significant due to its affiliation with the cubature (shape of the building envelope), structures, lattice windows, wine trellis and a few accentuating ornaments to the residential suburb of Plauen of value in terms of urban development history. |
09212182
|
 |
Villa with garden pavilion, garage, small archway and parts of the enclosure | Westendstrasse 25 (map) |
around 1910 (villa) | characteristic example of the reform architecture at the beginning of the 20th century with an almost unadorned, but sophisticated design, which is significant in terms of building history and probably also artistically due to its belonging to the villa suburb due to its cubature (shape of the building envelope), structures, lattice windows and a few accentuating ornaments Plauen is of value in terms of urban development history. |
09212133
|
 |
Tenement house with remains of the enclosure in a corner and open development | Westendstrasse 26 (map) |
around 1900 (tenement) | characteristic residential building of the late historicism with artistically accentuated street facades, as a largely authentic testimony to the architecture of its time, significant in terms of building history, also as part of the residential area of Plauen of value in terms of urban development history. |
09216104
|
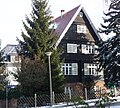 |
Single-family house with enclosure | Westendstrasse 27 (map) |
1926 (single-family house) | Striking wooden house with high gable, enlivened by lattice windows and folding shutters, prefabricated house typical of the time for higher demands, from the company Christoph & Unmack , important in terms of building history, also of value in terms of urban development as part of the residential area of Plauen. |
09212132
|
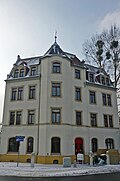 |
Apartment house in a corner and open development | Würzburger Strasse 2 (map) |
around 1900 (tenement) | Apartment building in a corner and open development; Typical building around 1900 with plastered facade, historicizing elements and Art Nouveau touches, of importance in terms of building history. |
09216043 |
 |
Locksmith Bing | Würzburger Strasse 5 (map) |
1897-1910 (locksmith's shop) | Workshop building with equipment; Simple, plastered building with a functional design and chimney, significant in terms of building history and local history. |
09216042 |
 |
Dresdner Milchwerke (formerly) | Würzburger Strasse 9 (map) |
re. 1909 (dairy) | Production and administration building with enclosure; Dairy of the Dresdner Milchversorgungs-Anstalt - Altstädter Dampfmolkerei eGmbH ; one of the most modern dairy plants of its time; representative plastered building in reform style; of importance in terms of building history and local history as well as supply history. Architect: Carl Schümichen (1863–1933). |
09216041
|
 |
Factory building (front part) | Würzburger Strasse 14 (map) |
1915/1920 (factory building) | typical for industrial architecture around 1910, significant in terms of building history and local history. Former Factory building Schwerter-Haus of the Riedel & Engelmann chocolate factory . |
09216040
|
 |
Apartment house in a corner and semi-open development | Würzburger Strasse 18 (map) |
around 1900 (tenement) | Shop on the ground floor, characteristic, representative residential building of the late historicism with striking street facades, raised corner highlighted, as a largely authentic testimony to the architecture of its time, important in terms of building history, also part of a striking row of houses in the Plauen district and thus also of value in terms of urban development history. |
09212207
|
 |
Villa with an office building to the rear | Würzburger Strasse 41 (map) |
around 1890 (villa), marked 1917 (commercial building) |
Place of activity of the Fichtner brothers' construction business (Albert Fichtner and William Fichtner) from 1901 to 1937, historicizing residential building, largely original, rear office building with company logo in relief and rich facade, significant in terms of building history and personal history |
09216022
|
 |
Villa Bienert | Würzburger Strasse 46 (map) |
1888 (villa) | Villa with enclosure; Impressive historical residential building from the end of the 19th century, with symmetrical design, corner blocks, mezzanine-like jamb under the eaves and aedicule window frames, a classic example of a building designed in the sense of the Italian Renaissance, inside parts of the furnishings from the time of construction, home of Ida Bienert and Erwin Bienert, belongs to the residential area of Plauen, significant in terms of building history, personal history, urban development history and artistically. Former Bienert Villa, built in 1893 by Ernst Giese and Paul Weidner |
09212190
|
 |
Rental villa with enclosure | Würzburger Strasse 57 (map) |
around 1895 (rental villa) | Distinctive historicizing residential building from the end of the 19th century, including elements of the Swiss house style, here wide roof overhangs and fretwork in the gables, as a testament to the architecture of that time, significant building history, with its richly designed facade also artistically valuable, also as part of the residential area of Plauen in terms of urban development history Concern. |
09216024
|
 |
Villa with outside staircase and fence | Würzburger Strasse 58 (map) |
1908 (villa) | Erected for the TH professor and internationally renowned thermodynamicist Richard Mollier and his family, typical reform style building with a high roof and little accentuating decor, symmetrical street facade dominated by the central arbor, neo-baroque style, as a unique design in Dresden by the Munich architect Otto Riemerschmid ( 1872–1924) closely related to southern German architecture, historically and artistically significant, and as part of the residential area of Plauen of value in terms of urban development history. |
09216023
|
 |
Rental villa with enclosure | Würzburger Strasse 61 (map) |
around 1895 (rental villa) | Historicist residential building from the late 19th century, dominated by a slightly protruding central axis, part of the residential area of Plauen, significant in terms of building history and urban development. |
09216025
|
 |
Rear wing as part of a residential complex of the railway construction cooperative | Würzburger Strasse 64; 66 (card) |
before 1929 apartment building |
Rear wing (belonging to Münchner Straße 40-46), part of a residential complex of the Eisenbahnerbaugenossenschaft (see also Münchner Straße 40-60); Typical block of flats around 1930, in the sense of the small apartment and settlement construction at the time, combines traditional elements, such as hipped roofs, perforated facades and folding shutters, with modern and expressionist design forms, here forms of art decó on windows and doors, important in terms of building history. |
09216136
|
 |
Rental villa with enclosure | Würzburger Strasse 67 (map) |
around 1900 (rental villa) | Pedant to the opposite Bernhardstraße 70, striking and characteristic residential building of historicism in the late 19th century, enlivened by dormers, open veranda with columns and exit as well as facade decorations, part of the residential area of Plauen, important in terms of building history and urban development history. |
09212194
|
 |
Villa with enclosure | Würzburger Strasse 69 (map) |
1906 (villa) | Typical reform style building with a high roof and little, accentuating decor, "picturesque composition" dominated by risalit including pillared loggia, historically and artistically significant, and as part of the residential area of Plauen of value in terms of urban development history. |
09216026
|
 |
Enclosure and gate | Würzburger Strasse 75 (map) |
Wrought-iron Art Nouveau grille with sandstone pillars and gate, artistically demanding work, significant in terms of architecture |
09216027
|
|
 |
Villa as well as garden, garage and enclosure | Würzburger Strasse 77 (map) |
around 1930 (villa) | Building with a hipped roof, perforated facade, folding shutters and a few accentuating décor, characteristic, traditional building of its time, yet of high design standards, historically and artistically significant. |
09304371
|
 More pictures |
Railway depot Dresden-Altstadt | Zwickauer Strasse 78; 86; 88 (card) |
1929-1930 (railway depot); after 1898 (Lokhalle 4); after 1945 (Lokhalle 1); before 1898 railway house |
Railway system with two locomotive sheds (locomotive sheds 1 and 4 including turntable , track system and chimney), ash removal system at locomotive hall 1, water station or water house at locomotive hall 1, three water cranes at locomotive hall 1 and 4, administration building, residential building, locomotive operations workshop including track systems and three gantry cranes running in the workshop building, transfer platform including spill portals and fence on Zwickauer Straße. |
09216044
|
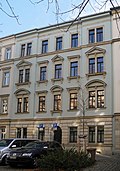 |
Apartment building in closed development | Zwickauer Strasse 89 (map) |
around 1885 (tenement) | characteristic residential building of late historicism, significant in terms of architectural history. |
09216106
|
 |
Apartment building in closed development | Zwickauer Strasse 91 (map) |
around 1890 (tenement) | gives, with the neighboring buildings, street its special character, characteristic residential building of the late historicism with a design highlighted street facade, as a largely authentic testimony to the architecture of its time, significant in terms of building history, also part of an unmistakable street and thus also of importance in terms of urban planning. |
09210371
|
 |
Apartment house in a corner and closed development | Zwickauer Strasse 95 (map) |
around 1890 (tenement) | characteristic residential building of late historicism, significant in terms of architectural history. |
09216105
|
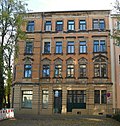 |
Apartment house in a corner and closed development | Zwickauer Strasse 97 (map) |
around 1890 (tenement) | characteristic residential building of late historicism, significant in terms of architectural history. |
09216108
|
 |
Apartment building in closed development | Zwickauer Strasse 101 (map) |
around 1885 (tenement) | characteristic residential building of late historicism, significant in terms of architectural history. |
09216109
|
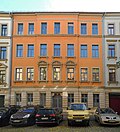 |
Apartment building in closed development | Zwickauer Strasse 103 (map) |
around 1885 (tenement) | characteristic residential building of late historicism, significant in terms of architectural history. |
09212208
|
 |
Apartment building in closed development | Zwickauer Strasse 105 (map) |
around 1885 (tenement) | characteristic residential building of late historicism, significant in terms of architectural history. |
09212209
|
 |
Apartment house in a corner and closed development | Zwickauer Strasse 106 (map) |
around 1890 (tenement) | characteristic residential building of late historicism, significant in terms of architectural history. |
09216028
|
 |
Apartment building in closed development | Zwickauer Strasse 107 (map) |
around 1885 (tenement) | characteristic residential building of late historicism, significant in terms of architectural history. |
09216110
|
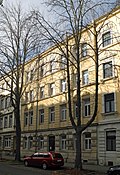 |
Apartment building in closed development | Zwickauer Strasse 108 (map) |
around 1890 (tenement) | characteristic residential building of late historicism, significant in terms of architectural history. |
09216029
|
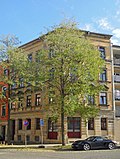 |
Apartment house in a corner and closed development | Zwickauer Strasse 109 (map) |
around 1895 (tenement) | characteristic residential building of late historicism, significant in terms of architectural history. |
09216111
|
 |
Apartment building in closed development | Zwickauer Strasse 110 (map) |
around 1890 (tenement) | characteristic residential building of late historicism, significant in terms of architectural history. |
09216030
|
 |
Apartment house in a corner and semi-open development | Zwickauer Strasse 111 (map) |
around 1885 (tenement) | characteristic residential building of late historicism, significant in terms of architectural history. |
09216140
|
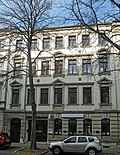 |
Apartment building in closed development | Zwickauer Strasse 112 (map) |
around 1890 (tenement) | characteristic residential building of late historicism, significant in terms of architectural history. |
09216031
|
 |
Apartment building in closed development | Zwickauer Strasse 114 (map) |
around 1890 (tenement) | characteristic residential building of late historicism, significant in terms of architectural history. |
09216032
|
 |
Apartment building in closed development | Zwickauer Strasse 115 (map) |
around 1886 (tenement) | characteristic residential building of late historicism, significant in terms of architectural history. |
09212095
|
 |
Apartment building in closed development | Zwickauer Strasse 117 (map) |
around 1885 (tenement) | characteristic residential building of late historicism, significant in terms of architectural history. |
09212096
|
 |
Apartment building in closed development | Zwickauer Strasse 119 (map) |
around 1885 (tenement) | characteristic residential building of late historicism, significant in terms of architectural history. |
09216113
|
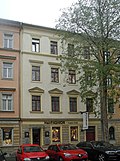 |
Apartment building in closed development | Zwickauer Strasse 121 (map) |
around 1885 (tenement) | characteristic residential building of late historicism, significant in terms of architectural history. |
09216112
|
 |
Apartment building in closed development | Zwickauer Strasse 123 (map) |
around 1885 (tenement) | characteristic residential building of late historicism, significant in terms of architectural history. |
09216107
|
 |
Apartment building in closed development | Zwickauer Strasse 124 (map) |
around 1890 (tenement) | characteristic residential building of late historicism, significant in terms of architectural history. |
09216033
|
 |
Apartment building in closed development | Zwickauer Strasse 125 (map) |
around 1895 (tenement) | characteristic residential building of late historicism, significant in terms of architectural history. |
09216116
|
 |
Apartment house in a corner and closed development | Zwickauer Strasse 127 (map) |
marked 1895 (tenement house) |
characteristic residential building of late historicism, significant in terms of architectural history. |
09216114
|
 |
Apartment house in a corner and closed development | Zwickauer Strasse 129 (map) |
around 1895 (tenement) | characteristic residential building of late historicism, significant in terms of architectural history. |
09216115
|
 |
Apartment building in closed development | Zwickauer Strasse 131 (map) |
around 1880 (tenement) | characteristic residential building of late historicism, significant in terms of architectural history. |
09212090
|
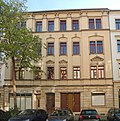 |
Apartment building in closed development | Zwickauer Strasse 133 (map) |
around 1890 (tenement) | characteristic residential building of late historicism, significant in terms of architectural history. |
09210414
|
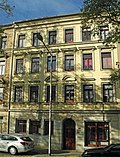 |
Apartment building in closed development | Zwickauer Strasse 134 (map) |
around 1890 (tenement) | characteristic residential building of late historicism, significant in terms of architectural history. |
09216034
|
 |
Double tenement house in a corner and closed development | Zwickauer Strasse 136; 138 (card) |
around 1890 (double tenement house) | characteristic residential building of late historicism, significant in terms of architectural history. |
09216035
|
 |
Apartment house in a corner and closed development | Zwickauer Strasse 137 (map) |
around 1885 (tenement) | characteristic residential building of late historicism, significant in terms of architectural history. |
09212089
|
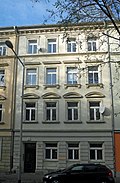 |
Apartment building in closed development | Zwickauer Strasse 142 (map) |
around 1885 (tenement) | characteristic residential building of late historicism, significant in terms of architectural history. |
09216037
|
 |
Apartment building in closed development | Zwickauer Strasse 144 (map) |
around 1885 (tenement) | characteristic residential building of late historicism, significant in terms of architectural history. |
09216038
|
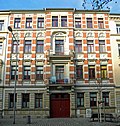 |
Apartment building in closed development | Zwickauer Strasse 146 (map) |
around 1895 (tenement) | characteristic residential building of late historicism, significant in terms of architectural history. |
09212094
|
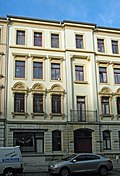 |
Apartment building in closed development | Zwickauer Strasse 148 (map) |
around 1885 (tenement) | characteristic residential building of late historicism, significant in terms of architectural history. |
09216036
|
 |
Apartment building in closed development | Zwickauer Strasse 150 (map) |
around 1885 (tenement) | characteristic residential building of late historicism, significant in terms of architectural history. |
09216039
|
 |
Apartment building in closed development | Zwickauer Strasse 152 (map) |
around 1885 (tenement) | characteristic residential building of late historicism, significant in terms of architectural history. |
09216117
|
 |
Apartment building in closed development | Zwickauer Strasse 156 (map) |
around 1880 (tenement) | characteristic residential building of late historicism, significant in terms of architectural history. |
09212093
|
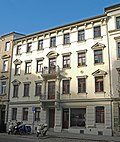 |
Apartment building in closed development | Zwickauer Strasse 158 (map) |
1878 (tenement house) | characteristic residential building of late historicism, significant in terms of architectural history. |
09212092
|
 |
Apartment building in closed development | Zwickauer Strasse 166 (map) |
around 1880 (tenement) | characteristic residential building of late historicism, significant in terms of architectural history. |
09212091 |
Remarks
- This list is not suitable for deriving binding statements on the monument status of an object. As far as a legally binding determination of the listed property of an object is desired, the owner can apply to the responsible lower monument protection authority for a notice.
- The official list of cultural monuments is never closed. It is permanently changed through clarifications, new additions or deletions. A transfer of such changes to this list is not guaranteed at the moment.
- The monument quality of an object does not depend on its entry in this or the official list. Objects that are not listed can also be monuments.
- Basically, the property of a monument extends to the substance and appearance as a whole, including the interior. Deviating applies if only parts are expressly protected (e.g. the facade).
Detailed memorial texts
- ↑ a b c d e f g Individual monument of the aggregate Gartenheimsiedlung Plauen: Doppelwohnhaus; built by Bauverein Gartenheim eGmbH, today AWG "Glückauf Süd", part of a small settlement, traditionally designed multi-storey buildings with perforated façades, extensions and hipped roof , accents with folding shutters and accentuated entrance axes, striking examples of small apartments and housing developments around 1930, especially in Dresden, architectural history and significant in terms of urban development history.
-
↑ a b
Bienertmühle Dresden-Plauen
Mill complex with machine house, turbine room, wheat mill, grain cleaning, boiler house, grain washing, rye mill, flour storage, refinery, bakery, sales, residential and operational building, chimney and buildings east of the track system (No. 11, 13, 15), plus factory owner's villa ( Gottlieb Traugott Bienert's house ), water house and park-like villa garden (garden monument) including mill ditch, bridge, massive building with terrace / pergola on the slope (grotto-like building or wagon depot) as well as "giant weir" from the actual weir, with wall provided Mühlgrabeneinlauf and associated protection; On the mill building there is a remarkable coat of arms of Elector August and Electress Anna (inscribed 1570), house brand and building inscription (inscribed 1570) and coat of arms stone with Saxon coat of arms (2nd half of the 18th century), the mill technology only partially preserved, the entire system is important For the townscape, for a long time the most important grinding mill in Dresden and the surrounding area, expanded by the most important Plauen industrialist and patron Gottlieb Traugott Bienert between 1852 and 1883 to one of the most innovative and productive facilities of its kind in Saxony, in terms of building history, local history, industrial history and personal history as well as in parts (Villa) artistically significant. Expansion of the mill between 1913 and 1918 by the Fichtner brothers in Plauen and the concrete construction company Dyckerhoff & Widmann , architect: Carl Schümichen. -
↑
Monument text
According to research, the former 49th POS in Dresden, OT Plauen is the most authentically preserved GDR type school in Dresden from the 1960s to 1980s, which explains its special architectural value. The fact that some of these schools have already been demolished and many have been renovated when they lost their originality plays an important role here. By 1981, 55 of these “Dresden Atrium” schools are said to have been built in Dresden alone. Developed in the early 1960s, they are based on a project by the well-known Dresden architect Helmut Trauschein , who was an internationally recognized expert on day-care centers and school buildings. Apart from that, various art objects have been preserved in the school on Bernhardstraße, such as the sculpture “Rocket” in inner courtyard 1 and the mural “Human-Technology-Future” in the entrance hall (LfD / 2013):- Building sculpture "Two tons of scrap" (called "rocket") by Dieter Bock von Lennep (* 1946, † March 11, 2020) in the inner courtyard 1
- Mural "Man - Technology - Future" by Dieter Bock von Lennep, in the entrance foyer
- Lead glass window "The peaceful conquest of space by humans" (cosmonaut window) by Klaus Dennhardt on the 1st floor, originally in the 57th elementary school on Hausdorfer Str. 4 (on March 2nd, 2018 by the Office for Culture and Monument Protection of the City of Dresden handover, execution: Glaserei Wehlte Bischofswerda).
- ↑ a b c d Residential building of historicism including clinker-plaster facades and numerous decorative and structural elements, with horizontal structure and corner accentuations, designed primarily based on the Renaissance , significant in terms of building history, also of value in terms of urban development history as part of the residential area of Plauen obviously built with the neighboring buildings in Kantstrasse and Coschützer Strasse as an urban counterpart to the former teachers' college opposite .
-
↑
Monument
text Hantzschstraße 14 in Dresden, OT Plauen, built around 1935, is a striking and at the same time exemplary example of the architecture of the 1930s. The remarkable building is accentuated by a forge running along the gable side, a small chimney on the roof and other natural stone elements made of limestone. The shutters, the entrance door with herringbone pattern and the window grilles have a lively effect. An elegant extension with a rounded corner appears at the rear. The garden still shows the design from the time of its creation with stone setting, pathways and vegetation. The monument property results from the exemplary value for the architecture of the 1930s and the artistic quality of the remarkable and unmistakable design of the house (LfD / 2012). -
↑
Monument text
The functional and at the same time imposing rear building on the property at Hohe Straße 54 Dresden, OT Plauen served several well-known artists as a studio. The sculptor Robert Henze (1827-1906), creator of the victory monument on the Altmarkt in Dresden and the Barbara-Uthmann-Fountain in Annaberg-Buchholz , acquired the property at today's Hohen Strasse 54 in 1874. A little later, around 1880, he had a studio building erected there, possibly the raised central section of the still existing house. The building owner Henze confirms entries in Dresden address books of that time, whereby all information, the designation studio, the name of the artist as well as the street and house number (at that time Hohe Straße 11, after the incorporation of Plauen into Dresden Hohe Straße 54) appear in full. The building was probably later expanded to include the two lower side wings, probably after the sculptor Walter Sintenis (1867–1911) took over the studio in 1906. After Sintenis' death, the studio building was used by other artists. The best known, researched in the Dresden address books, were the sculptors Oskar Döll (1886–1914) and Friedrich Press (1904–1990). Döll only worked here in 1913 before he fell in the First World War a year later. According to the address book, Press held the entire building or parts of it from around 1940 to 1942/43, possibly even until 1949. In the last year mentioned, the owner of the property, master painter Martin Boden, applied for a minor renovation of the studio building, in which Press one who had rooms in use. In addition, the painter Erwin Liebe (1881 – died?), The more prominent painter and teacher at the art academy Georg Lührig (1868–1957) and the “academic sculptor” Matthias Corr (1880–1962) appear as users . It can be assumed that the striking building was not damaged to any major extent in the Second World War , even if Press in der Union announced on February 13, 1981 that its studio was destroyed on February 14, 1945. This is countered by the fact that there has been no evidence of reconstruction in the building files since 1945 (only the reconstruction of the house). It is interesting to note that the 8-meter building on the corner of Hohe Strasse and Würzburger Strasse is the studio of the sculptor Henzes, in which he created the great figure of Germania (monument to victory). This statement confirms the original construction of the studio in its present form or only parts of it by Henze. The monumental property of the building to be assessed here arises from its personal historical value as a place of activity of well-known artists and from its architectural historical significance for the studio building task in the late 19th and early 20th centuries (LfD / 2011). -
↑
Monument text
The villa with garden (at least as an ancillary facility), garage and enclosure at Würzburger Straße 77 in Dresden, OT Plauen is an architecturally significant property from around 1930, which has also largely been preserved in its original condition. Apart from that, the noble villa building with its sophisticated exterior also has an artistic value (LfD / 2012). - ↑ a b c d e f g h i j k l m n o p q r s t u v w x y z aa ab ac ad ae af ag ah ai aj ak Apartment building in closed development - characteristic residential building of late historicism with design highlighted street facade, as a largely authentic testimony to the architecture of its time, significant in terms of building history, also part of an unmistakable street and thus also of importance in terms of urban planning.
swell
Web links
Commons : Cultural heritage monuments in Plauen (Dresden) - Collection of images, videos and audio files
Individual evidence
- ^ History of the Villa Westendstr. 21 (accessed November 18, 2019)
- ↑ Villa Westendstrasse. 21 (accessed November 18, 2019)