List of cultural monuments in Trachenberge
The list of cultural monuments in Trachenberge includes the cultural monuments of the Dresden district of Trachenberge based on the Dresden themed city map . The notes are to be observed.
This list is a partial list of the list of cultural monuments in Dresden .
This list is a partial list of the list of cultural monuments in Saxony .
Legend
- Image: shows a picture of the cultural monument and, if applicable, a link to further photos of the cultural monument in the Wikimedia Commons media archive
- Designation: Name, designation or the type of cultural monument
-
Location: If available, street name and house number of the cultural monument; The list is basically sorted according to this address. The map link leads to various map displays and gives the coordinates of the cultural monument.
- Map view to set coordinates. In this map view, cultural monuments are shown without coordinates with a red marker and can be placed on the map. Cultural monuments without a picture are marked with a blue marker, cultural monuments with a picture are marked with a green marker.
- Dating: indicates the year of completion or the date of the first mention or the period of construction
- Description: structural and historical details of the cultural monument, preferably the monument properties
-
ID: is awarded by the State Office for the Preservation of Monuments in Saxony. It clearly identifies the cultural monument. The link leads to a PDF document from the State Office for the Preservation of Monuments in Saxony, which summarizes the information on the monument, contains a map sketch and often a detailed description. For former cultural monuments sometimes no ID is given, if one is given, this is the former ID. The corresponding link leads to an empty document at the state office. The following icon can also be found in the ID column
 ; this leads to information on this cultural monument at Wikidata .
; this leads to information on this cultural monument at Wikidata .
List of cultural monuments in Trachenberge
| image | designation | location | Dating | description | ID |
|---|---|---|---|---|---|
 |
villa | Albert-Hensel-Strasse 4 (map) |
around 1885 (villa) | Generous, two-storey, historicizing building with a corner tower around 1895, significance in terms of urban development, historical value
The entire district of Trachenberge lies on the grounds of former vineyards that have been abandoned for residential purposes since the end of the 18th century and especially since the end of the 19th century, and some of them were already deserted. The historic, two-storey, simply plastered building was built around 1895. It is a three-axis building, the center of which protrudes like a risalit and is defined by coupled triple windows on each storey and also the roof. The facade is characterized by a two-storey balcony, with columns on the first floor and a wrought-iron railing on the upper floor. The house reflects the living culture of the upper middle class of that time, due to its authentic tradition and design quality, it is of architectural and urban historical significance. |
09216945 |
 More pictures |
Apartment house in a corner and open development | Döbelner Strasse 1 (map) |
around 1900 (tenement) | Head position accentuated by representative corner formation with expanded attic, ornamental gable and sculpture, historicizing plastered facade, significant in terms of building history and urban development history |
09216946 |
 More pictures |
Apartment building in open development | Döbelner Strasse 3 (map) |
1888 (tenement house) | Two-storey plastered building with historicizing facade and saddle roof , conspicuous central projection with pilasters, significant in terms of building history and urban development history |
09216947 |
 More pictures |
Syringe house | Döbelner Strasse 9 (map) |
1888 (syringe house) | one of the few surviving examples in Dresden (besides Borsberg , Klotzsche , Langebrück and Mockritz ), including the only historicizing building from the second half of the 19th century, with highlighted gable triangles typical of the time of origin, significant building and local history |
09210034 |
 More pictures |
Residential house in open development | Döbelner Strasse 22a (map) |
2nd half of the 18th century (residential building) | distinctive baroque building with extended mansard roof , originally belonged to the Maxschen Weinberg (Döbelner Str. 24), important in terms of building history and local history |
09216950 |
 More pictures |
Spiegler's house | Döbelner Strasse 24 (map) |
in the core before 1722 (vineyard house), in the core before 1722 (outbuilding) | Country house or villa with extension (shed), outbuildings, terraces, staircases, machine house including a bricked basin, bowl well, central platform (pedestal and seating area) including cartouche of the Pöppelmannschen Augustusbrücke, log houses, treble system , park-like garden, street-side fencing and side walls ; Formerly part of a vineyard, a remarkable complex in terms of design, the buildings, which mostly originate from the 18th century, are historicizing, in particular with motifs from the Renaissance and Baroque , which are significant in terms of architectural, artistic and local history or settlement history, in this remarkable form and representation in Trachenberge and beyond singular, also one of the last tangible evidence of viticulture between Radeburger and Trachenberger Straße. |
09216951 |
 More pictures |
House and coach house of a small two-sided courtyard | Döbelner Strasse 32 (map) |
Mid 19th century (residential building) | Located on an old connecting road at the foot of the vineyards and one of the last testimonies to the rural estates of winegrowers in this area, important in terms of building history and local history |
09216952 |
 More pictures |
villa | Döbelner Strasse 54 (map) |
marked 1855 (villa) | Remarkable in terms of design with tail gables, bay windows, veranda, annex crowned by a bell dome and rear stair tower, one of the earliest examples of the German Neo-Renaissance in Dresden, significant in terms of architectural, artistic and urban development |
09216953 |
 More pictures |
Villa Maria | Döbelner Strasse 74 (map) |
around 1900 (rental villa) | Rental villa; simple, historicizing building with an extended mansard roof, significant in terms of building history and urban development history.
Döbelner Straße was built along a former vineyard path, along the mountain. Today's buildings were mostly built at the beginning of the 20th century and are mainly characterized by rental villas, only a few older, smaller buildings, mostly from the 19th century, have survived. |
09216954 |
 More pictures |
Rental villa with fencing in a corner | Döbelner Strasse 76 (map) |
around 1900 (rental villa) | Representative plastered building, with elaborate bay windows and tower-like closure, corner location highlighted in terms of design, Art Nouveau appeal, significant in terms of building history and urban development history |
09216955 |
 More pictures |
Gasthaus Zur Klause (formerly) | Döbelner Strasse 88 (map) |
2nd half of the 19th century (inn) | Gasthaus (former) with side extension; Simple two-storey, historicizing plastered building, significant in terms of building history and local history |
09216956 |
 More pictures |
Apartment building in open development | Döbelner Strasse 94 (map) |
marked 1896 (tenement house) | historicizing clinker brick building with expanded mansard roof, significant in terms of building history and urban development history |
09216958 |
 More pictures |
Apartment building in open development | Döbelner Strasse 96 (map) |
1895 (tenement) | Historicizing two-storey plastered building with a mansard floor, the four-axis street front finished with an extremely representative volute gable, significant in terms of building history and urban development |
09216959 |
 More pictures |
Tenement house with enclosure in open development | Döbelner Strasse 98 (map) |
around 1900 (tenement) | Simple clinker brick building from the turn of the century, typical of the time, with historicizing elements and expanded mansard roof, significant in terms of building history and urban development history |
09216960 |
 More pictures |
Apartment building with back building in open development | Döbelner Strasse 100; 100b (card) |
around 1910 (tenement) | in the reform style of the time around 1910, plastered facades structured by restrained design elements, significant in terms of building history and urban development history |
09216961 |
 More pictures |
Semi-detached house in open development, with enclosure | Döbelner Strasse 102; 102b (card) |
1920s (duplex) | Typical apartment building from the 1920s with a plastered facade and art deco decorative shapes in contrasting colors, of significance in terms of building history and urban development |
09216962 |
 More pictures |
Tenement house with fencing in a corner and open development | Döbelner Strasse 104 (map) |
marked 1898 (tenement house) | Typical, representative plastered building from the turn of the century with echoes of Art Nouveau, of importance in terms of building history and urban development history |
09216963 |
 More pictures |
Villa with garden and enclosure | Döbelner Strasse 126 (map) |
around 1880 (villa) | Wilhelminian-style, two-storey plastered building with a saddle roof, bay window and dwarf house in largely preserved gardens, of importance in terms of building history and urban development |
09216964 |
 More pictures |
Wilder Mann (formerly inn) | Döbelner Strasse 130 (map) |
1894 (excursion restaurant) | Excursion restaurant (former); after 1945 other uses, distinctive building with gable, tower top, bay window and ornamental framework , as a characteristic example of the so-called "old German style" historically and probably also artistically significant, moreover a traditional Dresden restaurant of local historical value. |
09216965 |
 |
Rental villa and enclosure | Grossenhainer Strasse 235 (map) |
marked 1895 (rental villa) | Typical building of the time with red clinker facade and three-dimensional decor with reliefs, caryatids and herms, striking example of Wilhelminian style residential architecture, of importance in terms of building history and urban development |
09216966 |
 |
Maria Anna Children's Hospital (formerly) | Hellerhofstrasse 21; 23 (card) |
1896 (hospital) | Hospital building (former) and water tower; The former is now boarding school of the vocational training center in Saxony , the water tower probably the last still preserved in Dresden from the end of the 19th century, significant in terms of building history, social history, local history and technology history. |
09216997 |
 |
Officers' mess (formerly) | Hellerhofstrasse 33 (map) |
around 1935 or 1936–1937 (casino) | from the former SS barracks, striking and typical representative building from the 1930s, significant in terms of architectural history |
09216982 |
 More pictures |
Marienhof; Municipal Orphanage; Speech healer and deaf school | Maxim-Gorki-Strasse 4 (map) |
after 1853 (villa), marked 1886 (transverse building), around 1900 (children's orphanage) | Building or school complex with a former country house including tower construction (after 1853), to the north of it extension or transverse construction of the later children's home (1886), boiler house (around 1900), three-winged children's orphanage (around 1900), enclosure wall and retaining wall; Today a school for speech therapists and the deaf, a site with a significant educational history and local history, the building is also of significant architectural and historical value as striking architectural evidence from the second half of the 19th century, while the former country house with echoes of the Italian Renaissance is also of artistic importance. |
09216972 |
 More pictures |
Marienhof; Municipal Orphanage; Speech healer and deaf school | Radeburger Strasse 1 (map) |
after 1853 (villa), marked 1886 (transverse building), around 1900 (children's orphanage) | Building or school complex with a former country house including tower construction (after 1853), to the north of it extension or transverse construction of the later children's home (1886), boiler house (around 1900), three-winged children's orphanage (around 1900), enclosure wall and retaining wall; Today a school for speech therapists and the deaf, a site with a significant educational history and local history, the building is also of significant architectural and historical value as striking architectural evidence from the second half of the 19th century, while the former country house with echoes of the Italian Renaissance is also of artistic importance. |
09216972 |
 |
Factory owner's villa in a corner location | Radeburger Strasse 4 (map) |
around 1885 (manufacturer's villa) | striking historicizing building with corner tower, parts of the original interior have been preserved, significant in terms of building history |
09216973 |
 |
Gasthof zum Roten Ochsen (formerly) | Schützenhofstrasse 2 (map) |
1841–1860 (inn) | Former inn in open development, with side extension and enclosure; simple two-storey plastered building with hipped roof , significant in terms of both building history and local history. |
09216975 |
 |
Villa and retaining wall | Schützenhofstrasse 6 (map) |
around 1910 (villa) | representative plastered building with echoes of the reform style and natural stone enclosure, significant in terms of building history and urban development history |
09216976 |
 |
Rental villa with enclosure and retaining wall | Schützenhofstrasse 8 (map) |
around 1910 (rental villa) | Simple plastered building around 1910, dominated by turrets, glazed loggias and corner blocks, significant in terms of building history and urban development history |
09217555 |
 |
Municipal lifting point (formerly) | Weinbergstrasse 1 (map) |
1898 (customs house) | Customs house with enclosure in corner position; Simple, historicized plastered building, at times belonging to the school for speech therapists and the deaf (see Maxim-Gorki-Str. 4), significant in terms of building history, in addition to the 40th lifting point Pfotenhauerstraße 107 probably the last in Dresden and therefore also of particular local historical value and unique. |
09216977 |
 |
Foundling house; Urban day nursery | Weinbergstrasse 2 (map) |
around 1886 (youth home / children's home) | Two buildings belonging to a children's facility with a connecting passage and enclosure wall; Erected as a foundling house, now a day nursery, complex of two buildings standing at right angles to each other and a single-storey connecting passage, wall made of quarry stone and bricks with cover plates, significant in terms of building history and local history |
09216978 |
 |
Rental villa with enclosure | Weinbergstrasse 4 (map) |
around 1895 (rental villa) | Typical of the time, historicizing clinker brick building with expanded mansard roof and central projection, significant in terms of urban development and architectural history |
09216979 |
 |
Villa with a fence including an enclosure wall on Lauterbacher Strasse | Weinbergstrasse 10 (map) |
around 1910 (villa) | Historicizing plastered building with elements of reform architecture around 1910, significant in terms of urban development and architectural history |
09216980 |
| Quarry stone wall on Lauterbacher Strasse | Weinbergstrasse 12 (map) |
18th or 19th century (property border) | presumably former vineyard wall, important in terms of local history and settlement history |
09216957 |
|
 |
Villa with enclosure including wall on Lauterbacher Strasse | Weinbergstrasse 14 (map) |
around 1910 (villa) | Villa in the style of reform architecture around 1910, significant in terms of urban development and architectural history |
09216981 |
 |
Villa with retaining wall including wall and gate pillars on Lauterbacher Strasse | Weinbergstrasse 16 (map) |
marked 1898–1899 (villa) | Plastered construction with historicizing elements, enlivened by ornamental framework, semicircular and corner bay windows, significant in terms of urban development and architectural history |
09216983 |
 |
Rental villa with retaining wall, plus boundary stone | Weinbergstrasse 18 (map) |
around 1900 (rental villa) | representative, typical plastered building from the turn of the century with art nouveau elements, significant in terms of urban development and architectural history |
09216984 |
 |
Villa with retaining wall | Weinbergstrasse 20 (map) |
around 1910 (villa) | Simple, plastered building typical of the time around 1910, significant in terms of urban development and architectural history, significant in terms of urban development and architectural history |
09216985 |
 |
Rental villa with outbuilding | Weinbergstrasse 21 (map) |
marked 1902 (rental villa) | representative, time-typical plastered building from the turn of the century with Art Nouveau elements, outbuildings with ornamental framework, significant in terms of urban development and architectural history |
09216986 |
 |
Residential house with retaining wall in open development | Weinbergstrasse 22 (map) |
1935–1936 (residential building) | Characteristic wooden house around 1930, structural testimony to the architectural movement of that time, to offer inexpensive and solidly designed residential houses also in prefabricated construction, significant in terms of building history |
09216987 |
 |
Villa with coach house, gatehouse, villa garden, vineyard wall and enclosure | Weinbergstrasse 24 (map) |
1918–1919 (villa) | Villa a striking example of reform architecture after 1900, largely originally preserved with large parts of the original furnishings, symmetrically laid out garden preserved in essential elements, of architectural and artistic significance |
09216988 |
 |
Residential house with side veranda and retaining wall | Weinbergstrasse 38a (map) |
1896 (residential house) | picturesque historicism building from the end of the 19th century with tail gable, tower extension and loggia, occasional excursion restaurant, significant in terms of building history, local history and social history |
09216989 |
 |
Rental villa | Weinbergstrasse 39 (map) |
marked 1900 (rental villa) | simple, typical plastered building from the turn of the century in the style of historicism, significant in terms of urban development and architectural history |
09216990 |
 |
Rental villa | Weinbergstrasse 41 (map) |
around 1910 (rental villa) | representative plastered building typical of the time in reform style around 1910, significant in terms of urban development and architectural history |
09216991 |
 |
Rental villa | Weinbergstrasse 43 (map) |
around 1900 (rental villa) | representative, typical plastered building from the turn of the century with historicizing elements, significant in terms of urban development and architectural history |
09216992 |
 |
Rental villa with an enclosure retaining wall and rear retaining wall system | Weinbergstrasse 46 (map) |
around 1900 (rental villa) | Distinctive property around 1900, enlivened by stairs, historicizing clinker brick building including tower construction and facade decoration typical of the time, Art Nouveau sounds, remarkable the system of walls and stairs in the rear part of the property, historically and artistically significant |
09216993 |
 |
Rental villa with retaining wall | Weinbergstrasse 48 (map) |
around 1900 (rental villa) | representative, typical clinker brick building from the turn of the century, significant in terms of urban development and architectural history |
09216994 |
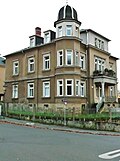 |
Rental villa with enclosure and retaining wall in a corner | Weinbergstrasse 49 (map) |
around 1900 (rental villa) | representative, time-typical plastered building from the turn of the century with historicizing elements, significant in terms of urban development and building history, characterizing the street scene |
09216995 |
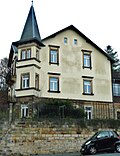 |
Rental villa in corner location with retaining wall | Weinbergstrasse 50 (map) |
around 1900 (rental villa) | simple, typical plastered building from the turn of the century, significant in terms of urban development and architectural history |
09216996 |
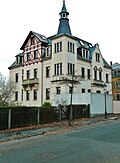 |
Rental villa | Weinbergstrasse 53 (map) |
marked 1904 (rental villa) | representative, time-typical plastered building from the turn of the century with ornamental framework and Art Nouveau elements, characterizing the street scene, significant in terms of urban development and architectural history |
09216998 |
 |
Rental villa | Weinbergstrasse 55 (map) |
marked 1897 (rental villa) | Typical of the time, historicizing clinker brick building from the end of the 19th century with central projection and stepped gable, significant in terms of urban development and architectural history |
09216999 |
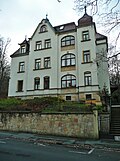 |
Rental villa with retaining wall | Weinbergstrasse 56 (map) |
around 1900 (rental villa) | representative, typical plastered building from the turn of the century, significant in terms of urban development and architectural history |
09217000 |
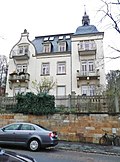 |
Rental villa with retaining wall | Weinbergstrasse 60 (map) |
marked 1904 (rental villa) | representative, typical plastered building from the turn of the century with art nouveau elements, significant in terms of urban development and architectural history |
09217001 |
 |
Double house in open development with retaining wall | Weinbergstrasse 62c; 62d (card) |
around 1930 (twin house) | Typical plastered building from around 1930, of architectural significance |
09217002 |
 |
Villa with parts of the garden design and fencing pillars | Weinbergstrasse 68 (map) |
marked 1916 (villa) | Characteristic objectified residential building around 1910, the furnishings from the time it was built are remarkable, significant in terms of building history |
09217003 |
 |
Villa with sculptures, reliefs and retaining wall | Weinbergstrasse 76 (map) |
1925–1926 (villa) | representative, extremely interesting country house-like building from the 1920s with expressionistic design elements (open hall with neo-Gothic pointed arches), plastered facade, enlivened by sculptures and relief decorations with scenes from fairy tales and biblical themes, artistically and historically significant. |
09217004 |
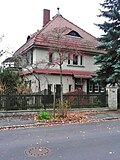 |
villa | Weinbergstrasse 79 (map) |
around 1910 (villa) | Typical plastered building in the style of reform architecture around 1910, significant in terms of urban development and architectural history |
09217005 |
 |
Rental villa with retaining wall | Weinbergstrasse 94 (map) |
around 1910 (rental villa) | representative, typical plastered building from the turn of the century with art nouveau elements, significant in terms of urban development and architectural history |
09217006 |
 |
Rental villa | Weinbergstrasse 96 (map) |
1900–1902 (rental villa) | representative, typical plastered building from the turn of the century with historicizing elements and art nouveau touches, significant in terms of urban development and architectural history |
09217007 |
 |
Rental villa with enclosure | Weinbergstrasse 100 (map) |
around 1900 (rental villa) | representative, time-typical plastered building from the turn of the century with ornamental framework, important in terms of urban development and architectural history |
09217008 |
 |
Rental villa with enclosure | Weinbergstrasse 102 (map) |
around 1900 (rental villa) | representative, time-typical plastered building from the turn of the century with ornamental framework, important in terms of urban development and architectural history |
09217009 |
Former cultural monuments
| image | designation | location | Dating | description | ID |
|---|---|---|---|---|---|
 |
school | Döbelner Strasse 8 (map) |
1876 |
|
Remarks
- This list is not suitable for deriving binding statements on the monument status of an object. As far as a legally binding determination of the listed property of an object is desired, the owner can apply to the responsible lower monument protection authority for a notice.
- The official list of cultural monuments is never closed. It is permanently changed through clarifications, new additions or deletions. A transfer of such changes to this list is not guaranteed at the moment.
- The monument quality of an object does not depend on its entry in this or the official list. Objects that are not listed can also be monuments.
- Basically, the property of a monument extends to the substance and appearance as a whole, including the interior. Deviating applies if only parts are expressly protected (e.g. the facade).
Detailed memorial texts
- ↑ The rental villa is a historicist building, built around 1900. The simply plastered two-storey building rises above a basement floor, which is now smoothly plastered. The roof is designed as a mansard roof with a gable emphasizing the center. Unfortunately, the elements reminiscent of the former classifying country houses were left out during the renovation, such as the plastered corner blocks on the house itself and on the gable, the simple ribbon of windows on the lower edge of the windows on the second floor. The name of the house "Villa Maria", which was formerly written under the gable, has not been refreshed either. Only the wooden decoration on the gable roof remained. The villa, which has unfortunately been renovated in an extremely pragmatic manner, but its substance has been preserved, refers to an important section of the local history. This results in their importance in terms of local development. In addition, it documents the quality and standards of residential building construction around 1900, which makes it important in terms of building history.
- ↑ The former Maria Anna Children's Hospital was established in 1895/96 on the initiative of a non-profit association that had set itself the task of providing medical care for children from socially disadvantaged strata of the population. On the clinic grounds in Trachenberge, a place north-east of the Dresden city limits at that time, in addition to the hospital administration building that still exists today (now the boarding school of the vocational training center in Saxony), reclining halls, farm buildings, an isolation pavilion and a mortuary were built. It was not until 1897 that Trachenberg was incorporated into Dresden, so that a separate water tower was needed to supply the site with water, which is now used as a residential building. While the former administration building with its high stepped gables and the decorative windows imitating tracery is looking for clear stylistic borrowings in the New Tudor style , the water tower is designed in a formal language that is familiar for this type of building. The tower shaft of the around 16 meter high building tapers conically up to the tank floor, which protrudes over a plastered cove and enclosed the water tank as a polygonal framework. In the course of the renovation and conversion, the technical equipment and water tank of the water tower could not be preserved, two more windows were integrated above the original entrance. Today's access is via an outside staircase that leads to the first floor. In contrast, the yellow-framed shaft of the tower stands out from the brick-faced red tower head, whose staircase bay window and the flat tent roof with ventilation hood correspond to the design at the time of construction. As structural evidence of the Maria Anna Hospital, the hospital building and water tower are of local and social historical value. Due to its architectural design in the New Tudor style, the hospital building is also of importance in terms of architectural history. The water tower is the last remaining water tower in Dresden from the end of the 19th century and, in this regard, is primarily of technical historical value.
- ↑ According to the historical address books, the building at Weinbergstrasse 1 in Dresden, OT Trachenberg, was built by the municipality in 1898 as a lifting point (3rd lifting point?) For indirect municipal taxes. When it was completed, the collector Gottlieb Kunath and the tax collector's assistant Carl Mohr lived in the two-storey historicist building with a half-hipped roof . The fronts of the building are enlivened by corner cuboids and a tape. According to the Dresden import tax regulation of 1855, 25 "domestic and customs union" goods were subject to a tax when brought into the city area: bread, baked goods, beer, meat, game, poultry, fish, cattle, grain. In the following years this regulation was adapted to new conditions more than once, but around 1900 import taxes still had to be paid at the municipal boundary. In addition to the lifting point at Weinbergstraße 1, only the striking half-timbered building of the 40th lifting point on Pfotenhauer Straße reminds of this. In the middle of the 19th century, the city had eight lifting points on the borders of the old town, four on those of the new town and two on those of Friedrichstadt.
- ↑ The owner of the striking villa building Weinbergstrasse 76 in Dresden, OT Trachenberge has plans from November 4, 1925 for the installation of hot water heating by the Sauerbrey and Kostorz company in the new building by the architect and builder M. Heinze. Comparative research in the historical address books confirmed the architect Max Albin Heinze as the first owner of the villa and 1925–1926 as the time it was built. According to the current owners, he should also have designed and built the building. In the early years the building was still inhabited by the metal worker Paul Wartig and the widow Klara Mörbitz. Waiting was certainly in the basement, while Klara Mörbitz was accommodated in the attic. Erected over an L-shaped floor plan, the two-storey building with a high, extended saddle roof appears to be a characteristic residential building of its time, a traditionally built building with expressionistic design elements (open hall with neo-Gothic pointed arches), whereby the reform style around 1910 continues to have an effect. It is also reminiscent of English country houses. The monument property results from the testimony value for the styles and style elements described, which were typical at that time, and the high design standards.