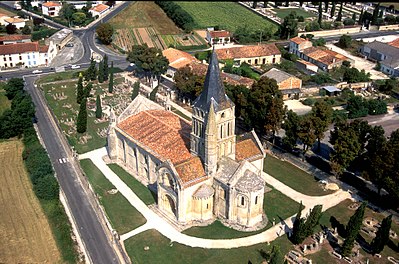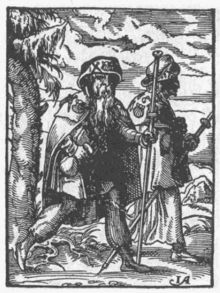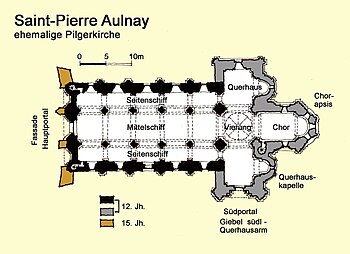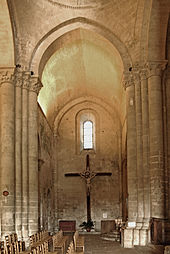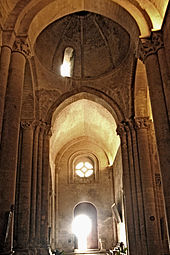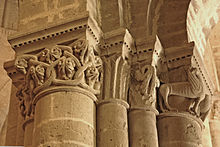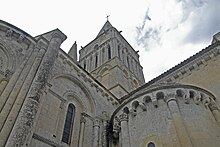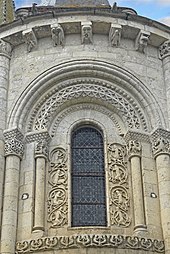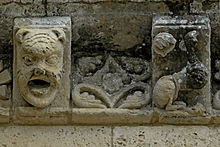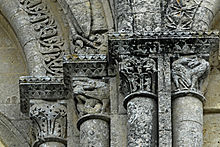St-Pierre (Aulnay)
Saint-Pierre d'Aulnay (formerly: Saint-Pierre-de-Saintonge ) is the parish church and a former pilgrimage church in the French community of Aulnay . It was from the 12th century in the style of Romanesque built, one is Monument historique , which since 1840 under monument stands, and was founded in 1998 as part of the " Camino de Santiago in France" as a World Heritage of UNESCO recognized. St-Pierre d'Aulnay represents a particular high point in the development of the art of Poitou and is one of the most important Romanesque buildings in France.
Geographical location
The church is located in Aulnay in the Charente-Maritime department in the Nouvelle-Aquitaine region , about 84 km southwest of Poitiers and 40 km northeast of Saintes . Originally, the church was located outside of the village, far away from the closed buildings, on the historic pilgrimage route " Via Turonensis " (today's route départementale D 950) from Poitiers to Saintes, one of the four main pilgrimage routes to Santiago de Compostela . Today the local development has grown up to the facility. The church is surrounded by a historic cemetery, which was used in ancient times . A Gallo-Roman temple was archaeologically excavated about 100 meters as the crow flies southwest of the church .
history
prehistory
The documented tradition of the church is very little before the 14th century. The oldest source that can have a reference to the church is the mention of a vicariate in Aulnay 963/964. The next mention comes from 1031. In 1119 Pope Calixt II confirmed the possession of the church to the Abbey of St. Cyperien in Poitiers. In 1122 the same Pope confirmed the ownership of the church to the cathedral chapter of Poitiers, which remained in the hands of the cathedral chapter until 1790. Nothing is known about this first church building. An archaeological excavation of the facility has not yet taken place.
The transfer to the cathedral chapter of Poitiers meant a powerful investment boost for the complex. The cathedral chapter had both the financial strength and the connections to the top artisans of the time to rebuild the church. The sources do not reveal any data on the early building history. Stylistic criteria suggest that construction began shortly after 1122, probably around 1130.
With the Hundred Years War in the 14th and 15th centuries, the pilgrimage decreased drastically, and construction activity in western France largely came to a standstill.
During the French Revolution , church property was nationalized. In 1798 a monumental equestrian statue, which was probably located in the central arch niche on the upper floor of the west facade and probably represented Emperor Constantine , was lost. Today only the horse's neck remains. The fragment is now in the left aisle of the church.
Building history
12th century construction
A three-aisled hall church was built . Due to structural features, three construction phases can be clearly distinguished:
- The transept is characterized by undivided outer walls. Only the south transept has its own portal, the ornamental figures of which are arranged radially. This portal and the east side as a whole have rich figural decorations. The capitals have both figurative and vegetal decorative elements, often in a Celtic style .
- The nave is structured on the outside by blind arcades. The interior capitals are decorated with vegetal motifs and masks. A time gap - which cannot be precisely defined - is therefore assumed between the erection of the nave and the choir.
- The third phase of construction was a plan amendment that was made even during the ongoing construction of the nave: the originally planned four Jochen was west yet introduced a fifth. This can still be seen today on both the south and north walls on the remains of the foundations of a west facade that were already made to end the fourth yoke.
The completion and consecration of the church is believed to be around 1170.
Changes
In the 15th or 16th century there were problems with the west facade. The thrust from the vaults of the first yoke raised concerns about their stability. The problem was remedied by two buttresses attached in front of the facade and reaching up to the verge approach , but the facade was also massively redesigned. The original frame of the west facade was walled up by the supporting pillars and is no longer visible today.
The sculptures on the ground floor of the west facade and the south portal have largely been preserved, but many of the figures are missing their heads. The weathering of the sculptures, on the other hand, is limited.
Originally, the terrain in front of the main portal was a little lower and a few steps led up to it. Since the floor level of the church was again a little lower, the entrance to the church conveyed a kind of “elevated state”, a sophisticated arrangement. It was only when the building was renovated in the 19th century that the external level in front of the facade was raised to the level of the threshold of the portal.
Monument preservation
Since the church was placed under monument protection in 1840, there have been repeated renovations. In the 19th century also under the direction of Paul Abadie , the architect of the Sacré-Cœur de Montmartre in Paris. The restorations at that time also included the steeply pointed helmet of the stair tower next to the bell tower and the two round turrets, also with pointed, cone-shaped helmets, on the buttresses that have bordered the west facade on both sides since the 15th century.
Building
Dimensions , approx (without wall templates):
- Width of the nave (inside): 13.50 m
- Longhouse length (inside): 27.40 m
- Central nave width (inside): 5.10 m
- Transept length (inside): 22.80 m
- Width of transept (inside): 5.80 m
- Choir width (inside): 5.00 m
- Choir length including apse (inside): 9.50 m
- Width of nave (outside): 17.20 m
- Longhouse length (outside): 29.00 m
- Transept length (outside): 26.70 m
- Width of transept (outside): 9.80 m
- Choir width: (outside) 8.80 m
- Choir length: (outside) 10.90 m
Interior
The church rises above the classical plan of the Latin cross . Her nave differs from the type of single-nave hall that is often common in Saintonge and is modeled on northern Poitou.
Longhouse
In the five-bay nave, the central nave is accompanied by two side aisles that are almost half as wide, but almost equally high . There is no upper cladding exposure. The sharpening of the barrel vault reveals Cluny's influence . The massive partition walls (between the naves) are supported by four bundles of pillars and at their ends by the crossing piers and the half piers on the west wall. The pillar bundles consist of four "old", almost three-quarters of the way round , between which no pillar corners protrude. The pillar cores are just as thick as the services. The bundles of pillars look like four round pillars close together. The bundles of pillars are crowned by lavish bundles of four capitals with elaborate figural and vegetable sculptures. The sweeping profiles of the fighters are also carved from plants. The pillar bundles with their profiled bases stand on wide, cross-shaped pedestals about half a meter high . The sharpened cutting arches have right-angled cross-sections that are simply stepped back at the edges. The partition walls protrude a little over the apex of the partition arches, up to a profiled cantilever cornice that marks the beginning of the arch.
On the capitals facing the ships are semicircular “young” twin services, which with their carved capitals reach up to the aforementioned cornices. Your fighters go sideways into the cornices. The belt arches of the aisles stand on the outside on young three-quarter-round wall-high twin services. The right-angled belt arches of the ships are on the aforementioned services, which are carried out in pairs. The vaults are now brightly lit with modern halogen lights on the cornices, which illuminate the capitals superbly. In the Middle Ages one had to guess the sculptures in relative darkness.
The central nave is naturally lit indirectly through arched windows in the upper half of the outer wall of the aisles, centered in each yoke. The walls of the windows are widened inwards, their edges are broken by right-angled setbacks. Your window sills are slightly beveled. On the southern outer wall in yoke 3 there is a door-like niche with an arched overlap, the wedges of which still overlap the edge of the steeply sloping window sill. The niche axis is clearly offset from the window axis. In the upper area of the niche, a circular " ox eye " is cut out.
In the vaulted area of the side aisles in the western gable wall there is a round arched window, off-center towards the outside. In the central nave, at the same height, there is a window half as wide near the southern partition, probably a remnant of later changes on the upper floor of the facade. The main portal is clad on the inside by a modern wooden “shed”, with side doors to the aisles and a grandstand on top .
Transept and crossing
The center of the transept, the square crossing , has high openings on all sides with pointed round arches , the apex of which reaches up just below the vertex of the central nave, the transept arms and the choir. The strong crossing walls are supported by pointed round arches with a right-angled cross-section with simply stepped back edges. These stand on much stronger bundles of pillars than those of the nave, again on all sides from "old" three-quarter round services, between which a pair of "younger" services is inserted. Correspondingly, the capitals and fighters crowning those services multiply. This also applies to the pedestals, which are significantly higher in the crossing and choir than in the nave.
The crossing is covered by an elegant pendentive dome . Four pendentives (hanging gussets and parts of a large dome vault ) in the corners of the crossing walls lead from the crossing square into the circular edge of the dome rising above. This dome edge is marked by a circumferential profiled and ornamented cantilever cornice, which is arranged just above the outer wedge stones of the crossing arches. The dome is structured and supported by eight profiled ribs. In the top of the dome, an opening surrounded by a circular ring is used to transport the bells. In a field of the dome pointing in a southerly direction, a round-arched window is cut out, which bathes the dome in moderate light. The window walls are covered by a stitch cap .
The slightly rectangular transept arms are covered by pointed barrel vaults across the naves and at the same height, the arches of which are marked with cantilever cornices as in the nave. Along the two gable walls in the vault area runs an almost square belt arch , which stands on semicircular services in the transept corners, which are crowned by a carved capital with a warrior. The transept is lit directly through windows in its gable walls. In the north this is a small high-level window, in the style of the nave, in the south a large "ox-eye" in the center of the gable field, a good distance above the round-arched south portal. It is equipped with a cross-shaped tracery . The window niche is covered in the shape of a basket arch by two round bars running parallel at a slight distance from one another, which run down perpendicularly to the side of the window and end just below the window opening.
The narrow passages between the aisles of the nave and the transept arms with their pointed round arches reach as high as the capitals of the nave pillar bundles. The arches have edges set back on both sides, which stand on "old" three-quarter round services and two accompanying "young" services, with corresponding sculpted bundles of capital and fighters.
A transept chapel, consisting of a semicircular apse with a dome, opens on the east side of the transept arms . The apse opening in the transept wall is closed by a circumferential, wide reveal , the outline of which is slightly larger than that of the apse. In these reveals are two very slender three-quarter columns, crowned by capitals that support the apse arch. The fighters are continued horizontally on the east wall of the transept arm with a corresponding cornice. One slit-like, arched window is recessed in the center of the apse.
Choir
Although this was a pilgrimage church, the erection of an ambulatory choir with a chapel wreath was dispensed with.
The elevation of the choir is slightly wider and higher than the outline of the triumphal arch between the crossing and the choir. However, the floor of the choir is two steps higher than the rest of the church. The first and only yoke of the choir has an elongated rectangular floor plan, about the size of the transept arms. It is covered with the pointed barrel vault that has long been known here. The choir is closed in the east by a semicircular choir apse, which is vaulted by a dome. The transition from the choir room to the smaller choir apse is created by two backsets of the wall surfaces and the inside of the vaulted legs. In the corners of the wall setbacks, three-quarter round “young” services are placed, which support the edges of the vault setbacks with their capitals. Their warriors are continued horizontally as cantilever cornices along the vaulting, also in the apse. The pedestals of the crossing bundle pillars are continued on the walls of the choir and the eastern walls of the transept arms and in their chapels as profiled plinths.
The apse is rounded with three, the choir bay with two slender arched windows, the walls of which are widened inward. The window sills are steeply sloping downwards. The window openings remain without any decoration, for example by columns or setbacks.
Capital cycle in the interior
From the large number of capital sculptures in the interior of Saint-Pierre, only a few examples can be mentioned here. The largest bundles of capitals of the mighty crossing pillars are striking. In addition to biblical scenes, extensive animal representations can be found here.
In the middle of a bundle of capitals you can see the "fight of Samson with the lion" (compare Book of Judges 14,6), immediately to the right of it " Dalila , who cuts Samson's hair", thus robbing him of his strength and defeating him (Book of Richter, Chapter 16). Other biblical couples are shown on other capitals, such as “Adam and Eve” and “Cain and Abel”.
The unusual and rare in the region sculptures of the " elephants " attract special attention . The elephant is a positive symbol in the Romanesque capital sculpture. He was considered wise, a leader in a good direction, and particularly chaste. Obviously, the stonemason had no realistic drawings of these foreign animals, let alone they were known to him from his own experience, but possibly from images on textiles from the Orient. Presumably, the appearance of elephants had changed so much by oral tradition from the Far East that anatomical errors arose from this, such as the legs that are too long, the paws of a cat-like predator and the pulled down lower jaw, which is more likely to look at you Beak than thinks of a trunk. Elephants in other Romanesque churches
Also typical of St-Pierre von Aulnay are pairs of faces, which with their oversized eyes, the frightened look and the stylized ears probably represent demons . One of the most famous capitals shows mythical animals and devils pulling the beard of a mask with all four hands.
Gallery capitals nave pillars
Outer shape
The nave and the transept arms are roofed with gently sloping pitched roofs, the eaves of which are at the same height. Their roof pitch is significantly smaller than that of the facade and the transept gable, which tower above them a good bit. The nave and transept are covered with red hollow bricks in Roman style, also called monk-nun bricks. The roofs of the choir and apses, which are a good 35 degrees steeper, are covered with flat gray stone slabs. The bricks and stone slabs still clearly protrude from the eaves. In the nave and transept, however, there are no “real” eaves where the rainwater drips off freely. Above the third or fourth row of bricks, a metal rain gutter is hidden almost invisibly , which directs the water to downpipes before it can drain over the eaves, a modern addition. The bottom bricks simulate an eaves.
All eaves have strong cantilevered cornices, which are profiled on the front side of the nave and transept with a chamfered bevel. In the nave and transept, the eaves cornice is supported by strong, closely placed corbels, the bevels of which are rounded inwards on the underside and are profiled like a triangular rib. The choir and apses differ from this version (see there). The walls of all parts of the building and their templates stand on protruding, profiled plinths , which have the greatest height on the facade and the lowest height due to the rising terrain at the choir head.
Longhouse
As in the interior, the longitudinal walls of the nave are divided into five bays, but here by bundles of three semicircular columns. The middle and thickest column extends over the entire height of the wall from the plinth to under the eaves cornice that covers it and supports it. They are crowned by capitals of vegetable sculpture, without fighters. The bundles of three stand on profiled bases and plinths .
Each yoke is covered by a blind arcade , the apex of which extends up to just below the corbels of the cornice. On the arch stones, which are square in cross-section, narrow round bars protrude from the long edges. The arcade arch, which is not quite semicircular, stands about three-quarters of the height of the wall on warriors, with capitals carved from plants, and those again on slender, semicircular accompanying columns, and there become the yoke-dividing bundles of three mentioned above. The protruding struts are continued as a horizontal cantilever profile over the entire length of the nave wall and its components. Another horizontal cantilever profile divides the arcade niche about half its height. On it stands a round arched window in each yoke, which is framed by an archivolt. The archivolt arch has roughly the same cross-section and profile as the large arcade arch. This stands on slim pillars, which are equipped with fighters, carved capitals, profiled bases and plinths. Inside the archivolt niche, the smaller window is framed by smooth reveal and wedge stones.
What is striking about the windows is that they are only centered in yoke 5. From yoke to yoke, the windows slide out of the center of the yoke towards the choir, the deviation is greatest in yoke 1. The ground can be seen in the floor plan (see sketch). Only between yoke 5 and 4 do the inner and outer yoke-dividing column groups match. From bundle to bundle, the outer and inner deviate further and further until they are no longer facing each other between yoke 1 and 2. There is no explanation of the cause of these deviations.
On the south wall of the nave there is a special feature in yoke 3 in the lower half of the arcade niche. Immediately on the base is a round-arched wall niche, in contrast to the window above it is centered exactly in the middle of the yoke. Their edges are broken up into narrow profile bars. The arch wedge stones are covered by a narrow cantilever profile that bends horizontally at the arch ends and hits the pillar bundle. In the upper area of the niche, slightly indented there, there is a circular "ox eye" with stone tracery. This somewhat strange-looking combination of window and arched niche could suggest that it was perhaps once a side portal (?). Not far from it there is another niche in yoke 5, but significantly deeper and without windows or other decorations. The niche begins about half a meter above the base and is vaulted above it by a pointed arch. It could be a former burial site.
Transept with crossing tower
The transept arms exceed the width of the nave considerably. Their gable walls protrude on their sides the eaves height by a good meter. The verges of the gable walls rise from there by 35 degrees to the ridge and are covered by flat gray stones. The component corners of the northern arm of the transept are divided into three groups of three-quarter round columns, the outer ones are slightly thicker than the inner ones. One column stands under the end of the eaves cornice, the middle one covers the component corner and the third stands in front of the gable wall. The pillars are equipped like those on the longitudinal walls of the nave. The same gable has a window above the middle height, equipped like the windows of the nave and about the same size.
The south transept gable and its south portal are dealt with in a separate section.
The apses of the two transept chapels protrude from the eastern walls of the transept arms, flanking the choir . Their conical roofs are inclined by 30 degrees and their ridges reach just below the corbels of the transept eaves. Instead of an eaves cornice, there is a low arched frieze supported by artfully differently designed consoles. Mostly you will find portraits or whole bodies of people, monsters and animals. The small sculptural works of art in the cavities of every second arch of the frieze of the south chapel are absolute luxury.
The apse curves are divided vertically into three fields by three-quarter-round columns that also support the arched friezes. The equipment of the columns are again carved plant capitals, profiled bases and plinths. A slit-like, arched window is cut out in the middle field.
The crossing bell tower protrudes from the roof surfaces of the structural members surrounding it , starting with a closed base. The cantilevered cornice closing it at the top runs just above the roof ridges of the nave and transept. Above that there are three differently designed tower floors. The second floor is a little higher, the third less high than the first.
The lower storey is completely closed, but is divided on each side by three blind arcades with slightly pointed arches. The visible edges of the arches, which are square in cross-section, are broken up into narrow round bars. The tops are covered with narrow cantilever profiles. The pillars supporting them are twice as wide as the arches. At the level of the arches, a narrow transom profile runs around the entire tower. The storey is bounded on the top by a slightly projecting cornice profile.
The middle story moves back a little compared to the lower one. It is bounded at the top by a wide cornice supported by a battery of capitals. The wall surfaces of this storey are almost completely dissolved into columns and bundles of columns of various dimensions and shaft heights and very slim arcade openings. The tower corners each consist of a wreath of columns of medium dimension over the entire height of the storey. The space between the column bundles of the tower corners is divided into three equal fields on each side of the tower with two equally high columns of larger dimensions. These are in turn divided into two equally wide sections with very slim columns. The resulting six identical sections are set in slender arcades. Their small arches are covered by ornamented ribbons and stand on slender columns, which are crowned by simply carved capitals with massive fighters and stand directly on flat plinths. In the background of the arcade openings, additional columns have been set up, alternately on the right and on the left of the opening. This creates slot-like sound hatches.
The top floor with the lowest height is closed on the top by the eaves of the slightly overhanging tower spire. The corners of the tower are again surrounded by bundles of columns, but only from three columns with small spaces between them. They carry common circular fighter plates with grooved visible edges, which lead to the rounded corners of the tower helmets. Slightly indented towards the middle there is a group of three arcades on each side, the middle of which are open. The outer arch stones are covered by a narrow profile band, which is horizontally led on the outside to the column bundles. The arcade edges are downgraded by double backsetting the wall corners. Shortly next to the bundles of pillars and just below the eaves of the tower eaves, there are two broad, animal- shaped stone gargoyles on each side of the tower . Presumably they are just decorative elements. What water should you spit?
The apparently wooden spire with a slate covering that is scaled in small pieces has a Gothic shape. The mostly octagonal helmet tapers towards the top. On the tower sides, the helmet roof surfaces are towed less steeply in the lower area. At the round corners of the helmets, there are conical, tapering fillets at the transitions between the roof surfaces.
The south-eastern corner of the tower is just touched by the slender, stele -like, octagonal staircase of the spiral staircase that leads up from the floor of the church to roughly the middle of the middle tower floor, where an open walkway leads to the bell house. Shortly above, the shaft of the stair tower is crowned by an octagonal, pointed stone spire, the ridges of which are adorned with Gothic crabs. Its top protrudes well above the eaves of the large tower spire. The walls of the stair tower are divided in height by five narrow cantilever cornices.
Gallery arched friezes transept chapels
Choir part
The eaves of the choir meet on the tower corners at the same level as those of the transept. The choir and its apse have eaves cornices with a square cross-section. They are supported by corbels with different sculptures, figurative as well as vegetable and geometric in nature.
The saddle roof of the choir bay is separated from the narrower choir apse by a wall that clearly protrudes like a “ fire wall ” over the roof surfaces. Their verges run parallel to the roof slopes at around 35 degrees and are covered with gray stone slabs. The ends of the wall are closed off by three-quarter-round columns in the dimension of the wall thickness in full height. Their simple capitals do not take on any burdens. The pillars are accompanied on their apse side with a group of three slender pillars to below the eaves. The curve of the apse wall is divided into equally wide fields by two strong three-quarter-round columns at the entire height of the wall.
The entire width of the fields is filled with blind arcades, the apex of which remains under the corbels of the eaves with a little space. Its arches made of multiple round bars stand on three-quarter round columns with carved capitals and profiled, sometimes ornamented fighters. These columns, as well as the aforementioned column bundles, reach down to their profiled bases and plinths, which stand on the plinths of the building. In the above-mentioned blind arcades, smaller archivolts are set, the arches of which are geometrically structured on the front sides and which are accompanied by further narrow profiles with rod ornaments. The three-quarter-round columns are equipped with elaborately carved figurative and vegetal capitals. Your fighters take over the form and altitude of the fighters of the large blind arcades. They end at the bottom about halfway up the wall on wide ornamental cornices, which are carved with repetitive reliefs . For example, a row of dogs striving forward is wrapped in a spiral tendril. With their mouths wide open they try to devour thick tendril ends and to push tendrils aside with their paws. The cornice of the central window shows a tiny, finely crafted row of blind arcades made up of arches, columns and capitals. In the middle of the arcades, human upper bodies stand up perpendicular to the viewer, facing each other in pairs, their lower bodies merging into long snake-like tails that loop around each other. One is reminded of sirens .
In the archivolt niche are very slender, arched window openings, which are framed by smooth reveal and wedge stones . Only in the central window of the choir apse are these stone surfaces flanked by artistically designed high reliefs . Similar archivolts and windows are arranged on the side walls of the choir . The outer blind arcades are slightly wider and higher. In the sculptures, the motif of struggling, writhing human or animal beings appears again and again in a tangle of plant-based tendrils: the human soul in the fight against the evil of the world.
Gallery sculpture choir apses
West facade and main portal
Rough breakdown
The façade is divided horizontally into a ground floor and an upper floor, at the same time the gable field, by a cantilever cornice profiled like a monopitch roof, about halfway up the ridge. The upper floor has lost its importance, especially due to the loss of the former large equestrian statue of Emperor Constantine.
The vertical division of the facade , like the elevation of the nave, divided into a central, wider and two side narrower sections, has been taken over by two bulky buttresses as an extension of the inner partition walls since the 15th century. They reach up to the arches of the central arcade niche and are crowned by pointed stone tent roofs. The pillar to the left of the portal also has a triangular front panel that merges into a pointed tent roof at the height of the cantilever cornice. The sides of the façade are expansive and slightly turned towards the front, lengthened by even larger buttresses, which are crowned by steep stone hipped roofs.
The hipped roofs merge into cylindrical turrets that were put on them in the 19th century. Your lower walls merge seamlessly with the facade surface. They are crowned by steeply pointed conical roofs, the roof surfaces of which are structured with jagged scales. Their tips have small balls. In the walls of the turrets there are four small twin arcades. A small wall pillar has also been molded onto the left side of the southern buttress. The buttresses stand on simple base projections approximately at the level of the portal column bases. The bases of the pillars between the portals are multi-tiered. In front of the blind portals, stone benches about 50 cm high are inserted between the buttresses at the level of the plinths. Unfortunately, the massive, sometimes strange later ingredients, along with the missing monumental statue, distort and tear the original harmonic character of the facade, especially the portals.
One can, however, imagine their original rough structure. The vertical subdivision was presumably taken over by three-quarter round columns, reaching from the base to below the cantilevered cornice, roughly the size of the thicker columns of other parts of the church. They fit exactly between the outer archivolts of the portals.
The middle section of the facade on the ground floor was completely filled by the four-tier archivolts main portal with round arches without a tympanum, which were flanked by the two side sections with two three-tier false portals with sharply pointed arches and a tympanum. The edges of the facade can be imagined like the corners of the transept arms. A three-quarter-round column stood at the corner of the facade and two or three slender columns led around to the sides of the nave and stood under the eaves. Maybe there was an additional, thicker column there. Just above the top of the arch runs a wide decorative ribbon with ornamental vegetation from which nine differently sculpted console stones protrude.
In contrast to the ground floor, the upper floor or gable field, made of smooth ashlar, in large parts up to below the verges inclined by around 35 degrees, has no sculptural decoration. The verges are covered with gray stone slabs. Its ridge is crowned by a stone Latin cross. A little narrower and lower than the outer archivolt of the main portal is the large arched niche, with a pointed round arch and greater depth than the window reveals. The arch stands on profiled fighters that are drawn into the niche and a little onto the surface of the wall. The broad front of the arch is bounded by two narrow round bars. At the foot of the niche is a pent roof-like, half a meter high, very steeply sloping parapet, which is supported by the cantilever brackets on the ground floor. In the background of the niche made of smooth stone, a slender niche with half a round arch opens up on the right edge, which rises with one hip on the aforementioned fighter band. A small rectangular window with parapet and lintel is built into the rear wall. Two small windows with pointed arches are cut out above the false portals, the wedges of which are covered by a narrow round bar. The walls and window sills are bevelled. The left window sits with its bench edge on the floor-dividing cornice, the right is a little higher.
Sculpture of the west portals
The main portal has four archivolt arches, the first of which (counting from the inside out) stands on each side on a thicker round column, the arches two to four on pairs of thinner columns, each separated by capitals with figurative sculpture, and of warriors with vegetable sculpture. The portal has no tympanum. The formerly visible outer pairs of columns and capitals are covered, as are the lower parts of the outer arches. The pillars stand on profiled bases, roughly at waist height, on plinths and several stepped consoles.
The first archivolt arch has a rectangular cross-section, the wider inside of which is not sculpted on its own. Its narrower front has a hollow over the entire width, in which the sculptures extend over two to three wedge stones in a tangential arrangement. The front sides of arches two to four are noticeably bevelled inwards. This makes the insides significantly narrower. They are decorated with repeating rosettes and other plant motifs. The wide slopes are again designed as a fillet. On arches two and three, the sculptures are again arranged radially, but on a slightly larger scale, and so each extend over three to four wedge stones. In the hollow of the fourth and outer arch, mostly small-scale motifs are arranged radially, predominantly a motif on a wedge stone. On the left of this arch there are three undesigned wedge stones and on the right several sculptures that have been weathered beyond recognition.
The Lamb of God can be seen in a plate-shaped medallion at the top of the first arch . A group of three angels strives towards it on both sides from bottom to top, immediately recognizable by their raised wings, clad in precious foot-length robes, the folds of which are reminiscent of Gothic. Two preserved heads look at the lamb, most of the angels carry an object or a fruit (grape) in one hand and stretch the other upwards towards the center. An angel raises a hand in blessing. The angels all stand on boat-like structures with wavy structures, probably clouds.
The next two arcs deal with the subject of “good and evil”, or “the triumph of good over evil”. Both representations can often be found on the archivolt portals of the region.
The arc two shows fortified, presumably female persons, armed with shields, swords or lances, elegantly dressed and in a victorious pose. They personify the virtues in the fight against vices and therefore stand on miserable "crippled" human, sometimes even animal figures, twisting and twisting in agony. The highest virtues - as far as the reliefs are still preserved - gently touch their heads. Underneath you can see a crown that you once wore with your hands missing today. You have won the crown in the fight against the vices, and present it to the Lamb as the real victor.
The second arch also includes a narrow, smooth band with a Latin inscription, dated to the second half of the 12th century, in which vices and virtues are juxtaposed (the words in a group are separated from one another by two superimposed points, the transition to the next pair of opposites mark three superimposed points (here replaced by a vertical line):
- IRA: PACIENCIA | LVXVRIA: CASTITAS | SVPERBIA: HVMILITAS ++ LARGITAS: AVARICIA | FIDES: IDOLATRIA | CONCORDIA: DISCORDIA
( Anger: patience; lust: chastity; arrogance: humility; generosity: greed; faith: idolatry; concord: discord )
The third arch presents the parable of the wise and the foolish virgins. The upper body of Christ can be identified in the head, his right hand raised in a blessing, his gaze directed upwards. On his left is a closed sky portal. There is no cross nimbus behind his head. On his chest he wears a large cross that may have been woven into his clothing. To his right stand the five smartly clad, wise virgins, all slim and slender, with proudly held heads on ornately decorated cantilever consoles. They all held a goblet-like vessel in their left hand, an oil lamp in which the light was still burning because they had managed the oil wisely and had thus found their way to heaven. The virgins on the opposite side are each standing on a console, in one hand they hold a downward-facing, extinguished oil lamp. They had been too careless and foolish with the oil and so no longer found the right way to heaven. Their disappointment can be seen in the support of their heads, which is only preserved in the upper one.
The fourth and all-encompassing arch underlines the global dimension of the building of ideas with the representation of the signs of the zodiac and monthly works , which are only partially preserved. A few more text fragments can still be deciphered, starting from the left of the middle:
- ARIES (Aries): (GE) MINI (Gemini) | JUNIUS | and further to the right (VIR) GO (Jungfrau): AUGUSTUS : | LIP * RA (scales) | SEPTEMBER (* the lower arch of the B is incomplete)
On the far left, before the arch behind the buttress disappears, two fish can be seen (February monthly, lat. PISCES). Half-left one identifies a sheep under the Latin ARIES, to be equated with the ram. At the top of the bow you can see a crab, equated with cancer (Latin CANCER). One of the two twins can be recognized under the Latin (GE) MINI. A young woman can be seen under the Latin (VIR) GO. Similar representations can be found on the facade of Fenioux .
The outer arch is covered by a protruding, deeply plant-based decorated profile.
The console stones jutting out just above show from left to right: Lying dog with fanned tail; Portrait of a human-faced monster with cat ears; sitting four-legged friend (damaged); Unicorn head turned towards the center; center portrait of a cat-like monster, with bared teeth; monster head turned towards the center; Portrait of a cat faced monster; Portrait of a dog-faced monster; Portrait of a woman with shoulder length tears of hair. The fields between the consoles are decorated with plant ornaments and rosettes.
The inner columns of the main portal each have a capital, the others share one in pairs. The capitals, which move close to the viewer's field of vision, are all equipped with terrifying, predominantly animal monsters, four-legged friends with and without wings, with split tails, birds with intertwined lizard tails, monster heads and others. The all-connecting fighters are richly decorated with a tangle of tendrils on the visible edges.
The two mock portals on the side of the main portal are very similar except for the tympana. From the main portal, they take over the height of the spiers, capitals, bases and plinths. They are a little narrower than the main portal, but the vertices of their outer, strongly pointed archivolt arches reach a little higher than the vertex of the main portal. Its three archivolt arches have square cross-sections, the front and inside (soffits) of which are deeply plant-based. Each wedge stone of arches one and two is designed in the same way, with the second one stone is exchanged in mirror image over the other. The wedges of the outer arches are shaped differently. The motifs do not extend beyond a wedge, but fill it in completely. They are arranged radially on the end faces. It is an artfully structured, well-ordered work of tendrils with clear, curved shapes of curved tendrils and fanned foliage. A kind of triangular rib protrudes on the inside on every other wedge stone of the outer arch. As with the main portal, the outer arches are covered by a carved cantilever profile.
Only at the northern false portal, before the buttresses were added in the 15th century, the five lower carved wedge stones of the outer arch, their capitals and columns, were removed and replaced with smooth stone. Only the fighter plate remained. On the other portals the lower parts of the outer arches were covered by the pillars, but the columns and capitals were removed beforehand.
The capitals of the mock portals and the fighters are designed in the same style and with a similar theme as the main portal. The northern mock portal is dominated by a capital (far left) that presents a large portrait of a terrifying monster . The fighters are carried out under the tympana as a cantilever profile with the same ornament. Underneath runs a wide decorative band, level with the capitals, with a repeating ornament, similar to that of the arched wedge stones. The parapet area below is clad with rectangular stone slabs from the upper edge of the column bases , in a herringbone bond with joints running at 45 degrees.
On the tympanum of the northern false portal , the high relief depicts the martyrdom of the church patron , St. Peter. Tradition has it that the apostle was struck upside down on the cross. He himself had proposed this more severe form of crucifixion as a gesture of humility towards his Lord.
On the arms of the cross stand on both sides executioners who drive nails into Peter's feet with hammers. On the lower edge of the tympanum sat two angels who collected the saint's blood in goblets . There are only poor remnants of this scene. The cross shape shown is a mixture of anchor cross and clover leaf cross .
With the tympanum of the southern false portal there are problems with the interpretation of the represented group of people. The person in the middle is shown on a much larger scale than the person on the side. All three sit next to each other on chairs that are not visible here, slightly raised on differently designed pedestals. The hands and parts of the arms are missing in all three, the heads of the outer ones are largely destroyed. There are also no objects that could reveal their identity . The cross nimbus behind the head of the large central figure clearly reveals her as Christ. The well-known interpretation of the people flanking him, that it could be Mary and John, is ruled out because Mary and John are always shown standing next to Christ. It is more likely that the two princes of the apostles Peter and Paul are involved here. In the relief of the southern false portal, the remains of a formerly colored version of the sculpture and its background can still be clearly seen .
Gallery capitals of the false portals
South transept gable, south portal
The pilgrims of the Middle Ages left the church through the exit in the south arm of the transept. The biggest surprise awaited them here, the sculpture of the south portal.
Rough breakdown
The southern transept gable is horizontally divided into two storeys about halfway up the ridge height by a cantilevered cornice, the lower visible edge of which is rounded and carved with plants, and which is supported by closely placed, differently sculpted cantilever consoles. The side edges of the gable are broken by a group of partially round columns, made up of two thick columns, one on the top of the gable and a second on the longitudinal wall of the transept, with three slender columns in between, all of the same height, which reach to the lower edge of the eaves. The columns on the facade are still accompanied by slender columns. On top of the companions is a large, sharpened blind arcade arch that covers almost the entire gable. Just above it, at an incline of around 40 degrees, the gable walkways , which are covered with gray stone slabs, run. The remaining wall surfaces are clad with smooth stone.
The ground floor is dominated by the four-tier archivolt portal without a tympanum, the outer arches of which do not quite reach the cantilevered cornice that divides the floors and also does not take up the entire width of the gable field.
On the upper floor there is a three-tier archivolts niche with pointed arches, which is flanked by smaller, one-tier blind archivolts. In the lower part of the niche there is a circular “ox eye” with a cross-like tracery. The area between the archivolt arches and the large blind arcade arch is filled with smooth stone.
Sculpture of the south transept gable and south portal
While the sculptures on the west facade are exclusively determined by theological themes, the artist giving the form is given free imagination on the south portal, especially in the fourth archivolt arch.
The archivolts arches of the south portal have rectangular and sharp-edged cross-sections, the front sides of which are wider than the inward-facing sides. The sculptures on the ends of the arches are all arranged radially, each with its own wedge, apart from those on the first arch. This and the fourth arch have smooth stone surfaces on the inside (on the reveals). On the other hand, the insides of arches two and three are just as artfully decorated with figurative sculptures, as are those of the front sides. The figures on the inside have no connection to the representations on the front sides, as is known on such archivolt arches on facades of other churches in the region - for example on the facade of the abbey church of Saintes or the village church of Avy .
The front of the first archivolt arch is designed with a flat relief throughout. Two thick tendrils wind over all the wedge stones in wide, sweeping meanders over the full width of the entire arch. At their crossing points are the skullcaps of monsters' heads, from whose mouths and ears the thick tendrils well up and grow in all possible directions up to numerous fan-shaped leaves. In the almost circular sections of the meander you come across four almost filling four-legged animal figures with tails made of tendrils and leaves that are fanned out at the end. Every second animal is winged and their heads have beaks. The others have heads with more human features.
The front of the second archivolt arch shows 24 male figures, all with a nimbus behind their heads. It could be apostles and prophets. Each person is depicted differently than the next one. They seem to be talking to each other. Your body language reveals movement and liveliness. Almost all of them are holding a book (writing), some are holding a stringed instrument or a bottle, and other things. It seems to be fun.
Above it (sitting frontally) on the front side of the third arch, 31 apocalyptic kings are enthroned, seven more than are described in the Revelation of John. This difference must be attributed to the artistic freedom of the stonemasons, as 31 wedge stones had to be worked here. Almost all of them hold a lute and a bottle in their hands and look in the direction of the viewer.
On the inside of arches two and three, a smaller person is arranged under each wedge stone, who seem to be carrying the people on the front sides with head and hands in the manner of atlases . In arch two, 24 people are shown in a crouching position. In arch three, 31 people kneel down with one knee on the floor and raise their right hand in greeting.
The front of the fourth arch shows the sculpture that Saint-Pierre von Aulnay made a special pilgrimage destination for those interested in Romanesque sculpture in the Saintonge. This picture sheet of 36 figurative sculptures breaks the theological framework and leaves the whole world of legends and fairy tales of medieval Poitou for the visitor then as now. Only the fairy Melusine (a siren ) can be identified by name today. It is accompanied by mythical creatures of all kinds, partly human, partly animal, birds with two heads, monsters and other demons. The believers of the Middle Ages knew them all. One believes to experience a whole witch's sabbath, sometimes heightened into the ironic and sarcastic. Of particular note is the procession of three hoofed animals , erected on their hind legs. The group leads a harp- playing donkey , followed by an ibex and a deer , on which the centaur who follows him bows his bow. The donkey making music is the most amusing. Another donkey is dressed in a choir shirt and sings from an antiphonary that another donkey holds open to him. The south portal, especially its fourth archivolt arch, makes a whole epoch more human for the visitor . It cannot be ruled out that the visitors of the Middle Ages laughed as heartily as we did.
The outer arch is enclosed by a band, the end face of which has a wide groove. It is filled with reliefs of predators seen from the side, perhaps wolves, which strive upwards close together, from the lower ends of the ribbon towards the center. Their long tails wrap around each body like a tendril, up to the front, where they disappear into the animals' open mouths. Most of these reliefs have been destroyed.
Gallery sculpture south portal
The first arch is flush with the surface on two smooth side wall pieces that flank the portal opening. Their edges are broken in the form of a strong round rod. The next three arches stand on the inside on slim round pillars, which are placed in the inner corners of three wall gradations. Their outer corners protrude somewhat from the spaces between the columns. One of the edges is decorated with a band of multi-pointed stars, on the opposite side the motifs of the band are weathered. Three of the pillars have sloping fluting . The columns are decorated with elaborately designed capitals, some of which bear heavily damaged figurative sculptures. But one can again recognize tendrils through which people, four-legged friends, birds, hybrids, monsters and others have to cut through.
Over two-thirds of their thickness, the visible sides of the fighters have a deeply carved band, which is led as a cantilever cornice up to the groups of columns that border the facade. The band on the right side of the portal consists of a complicated tendril work, on the left side of spiral-shaped tendrils, which "wrap" closely behind four-legged predators, which rush forward with their mouths open. Their forelegs touch the hindquarters of the animals running ahead.
The cornice above the south portal is supported by 14 console stones, all of which are rounded inwards and dissolved into different sculptures. From left to right you can see: Human frontal, with powerful splayed limbs, but separated; Portrait of a grimace with human features, sticking out its tongue; Quadruped with the front body of a bird, nibbling on its wing tips with its beak; human couple hugging each other; Warrior with shield and drawn sword; Lion crouching from the side; winged monster from the side; Portrait of a bearded man; Head of a scaled monster turned to one side; Portrait of a predator monster; Acrobat does somersault; Portrait of a feline head; erect rear end of an acrobat with the head between the legs; animal monster head turned to one side.
On the upper floor of the south gable of the transept, one only discovers the archivolts' sculpture on closer inspection, who are actually hiding there. The three archivolts arches in the central niche with the “ox eye” (or oculus ) have approximately square cross-sections and are worked on the front and inside.
The first arch is designed like a strong round bar on the visible edge. On its front side, tendrils grow “controlled”, each over several wedge stones, and end in fanned leaves. The inside (reveal) of the arch consists of smooth stone with a groove running through the center of the arch.
In the sculptures of the second arch , the tangentially arranged, extremely elongated figures are modeled entirely around the edge of the arch. Here the victory of virtues over vices is celebrated once more, but in the highest artistic perfection. Nothing is damaged here due to the altitude, not even weathered. The bodies of the presumably male virtues are almost entirely covered by their shields, which they put up for protection. The shields are broader and semicircularly rounded at the top and taper towards the bottom. The big hit, however, is that its center line is also the edge of the archivolt sheet, and the halves of the shield are folded around this edge by 90 degrees. As an extension of this arch and shield edge runs exactly the center line of the faces of the virtues protruding above the shields, with a fixed gaze directed forward. Two of them are wearing pointed helmets and their hair falls down to their shoulders. In their right hands two carry a lance, the other two a long sword, ready to strike or strike downwards. The virtues stand undeterred on the vices that are inferior to them, actually only tiny beings, two of them in human form, the other two in animal form. The tip of the shield is placed in the mouth of the human-shaped truck lying on its back at the bottom left and the body pierced by the lance. Half to the left is a lizard-like truck with a long, winding tail, its own head and teeth baring mouth. The half-right truck, also with a human body, is about to be kicked in the face. The truck at the bottom right has ape-like features. The gaps between the figures are filled with plant rosettes.
The visible edge of the third and outer archivolt arch has a wide curve that merges into smooth stone surfaces on the front and inside. This arch is covered by a fluted cantilever profile. The outer archivolt is flanked on both sides by a narrow blind arcade niche with a simple archivolt arch. The arches have square cross-sections. Their visible edges are strongly rounded, their insides are made of smooth stone. The front sides are decorated with large, uniform rosettes.
All archivolt arches on the upper floor stand on slender three-quarter-round columns, with smooth wall corners protruding from the spaces in between. The pillars are equipped with capitals, all at the same height, which carry figurative and vegetable sculptures and with powerful, wide-spreading warriors, the profiles of which are adorned with geometrical rod profiles. The fighters run as cantilever profiles over the niche backgrounds of the blind arcades. The sculptures of the capitals show some figurative (monster grimaces, predators, birds) themes, as well as plant structures.
The eaves-high column groups on the gable sides have capitals with the classic acanthus leaf , a symbol of the resurrection and immortality in Romanesque art . The fighters are simply profiled.
Gallery cantilevered cornice over south portal
graveyard
Saint-Pierre is surrounded by a burial ground, which is bordered by tall park trees. The many groups of old gravestones, some of which have sagged or overturned, contribute to the somewhat melancholy atmosphere of the cemetery atmosphere.
Often one finds the elongated tombstone reminiscent of a sarcophagus , with the cross-section of a house with a gable roof, the ridge of which is somewhat flattened. The gravestone is raised at its ends by two gable plates by about 30 cm above the ground level. In many of these "floating" tombstones there are inserted cross pieces reminiscent of the transept of a church, which, when viewed from above, transform the tombstone into a Latin cross.
Other older graves have long and narrow, right-angled grave slabs, lying directly on the ground, some also in the shape of a house roof. Narrow stone slabs are installed on slightly wider plinths at the top of the building. They tower about as high as a man. Its upper section is rounded in a semicircle and is surrounded by a transom profile. The middle area is provided with engraved texts, which can hardly be deciphered due to heavy moss. A circular niche is embedded in the arched area. These gravestones are somewhat reminiscent of the death lanterns common in southwest France .
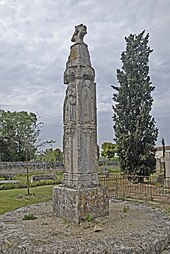
Cemetery, wayside shrine, Hosanna cross
|
A variant of the above gravestones has a significantly higher semicircular upper part, which at least partially contains larger round-arched niches. In addition, there are still much more recent tombs.
Opposite the west facade, in the middle of the cemetery, stands a four-meter-high Gothic (?) Wayside shrine , on an almost circular stone disc with a diameter of about 4 meters. On it stands an angular, cube-shaped base, almost 70 cm high. Slightly indented, the square wayside shrine rises up with two floors and an “attic”. Its edges are provided with slightly tapered ribs, with a narrow flat outside. On the ground floor there is a barely semicircular column in the middle on each side, crowned by carved capitals and strong transom profiles. In rounded niches on the fighter plates on the upper floor there are not exactly slim people, in wide, foot-length robes and with long-haired hairstyles. The figures have neither nimben nor insignia that could be used to identify them. The wayside shrine is covered over their heads by a thick, circular stone disk, which protects the people in the niches from the weather. Its outer edge is worked like in Gothic tracery. A helmet-like roof in the form of a steep truncated pyramid rises from the pane. A stone cross with arms of roughly the same length is enthroned on it, the base of which, like a stemmed glass, is widened to a square shape. The inner angles of the cross arms are strongly rounded and the ends of the arms are broken up into three points. In the center there is a smaller opening that corresponds proportionally to the shape of the cross.
Individual evidence
- ↑ Inventaire général du patrimoine culturel de la Région Poitou-Charentes online
- ↑ Werner, p. 1.
- ↑ Werner, p. 1f.
- ↑ Werner, p. 24.
- ↑ Werner, p. 15ff.
- ↑ Werner, p. 23.
- ↑ Werner, p. 23, fig. 165.
- ↑ Werner, p. 2.
- ↑ Gerd Heinz-Mohr: Lexicon of symbols. Munich 1958. p. 86 and see also Physiologus , which dedicates a detailed passage to the elephant
- ^ [Discussion: St-Pierre d'Aulnay]
literature
in alphabetical order by authors / editors
- Thorsten Droste : The Poitou . Cologne [1984] 4th edition 1990, pp. 236-239, Figs. 72-74.
- Thorsten Droste: The Poitou . Cologne [1999] 1st edition 1999, pp. 155–159, ISBN 3-7701-4456-2 .
- Robert Favreau: Corpus des inscriptions de la France médiévale. 1.3. Poitou, Charentes; 3, Charente, Charente-Maritime, Deux-Sèvres . CNRS, Paris 1977, pp. 78-84.
- L'Atelier du Cœur-Meurty. Photographies de P. Belzeaux et de G. Franceschi: Aulnay . 5th edition 1989.
- Marcel Durliat : Romanesque Art . Freiburg-Basel-Vienna 1983, p. 480, color plate 20.
- Hermann Fillitz : The Middle Ages I = Propylaea Art History Vol. 5. Frankfurt am Main [1969] 1990, fig. 286, 287.
- MICHELIN: Atlantic coast, Poitou, Vendée, Charentes, Pyrenees . 2nd Edition. 1998, pp. 84-84.
- Viviane Minne-Sève: Romanesque cathedrals and art treasures in France . Eltville 1991, pp. 68-69.
- Ingeborg Tetzlaff : Romanesque portals in France . Cologne 1977, figs. 21–23.
- Ingeborg Tetzlaff: Romanesque capitals in France . Cologne [1976] 3rd edition 1979, Fig. 41.
- Rolf Toman (ed.): The art of the Romanesque. Architecture - sculpture - painting . Cologne 1996, p. 270.
- Ferdinand Werner : Aulnay de Saintonge and the Romanesque sculpture in western France . Diss. Wernersche Verlagsgesellschaft Worms 1979.
Web links
Coordinates: 46 ° 1 ′ 23 ″ N , 0 ° 21 ′ 19 ″ W.

