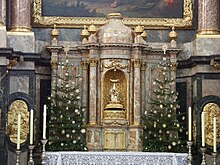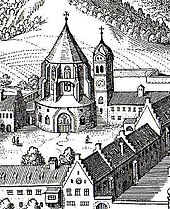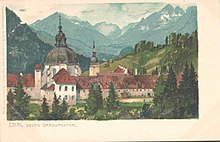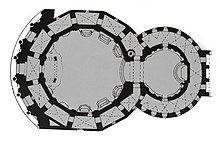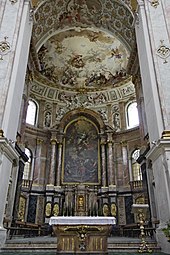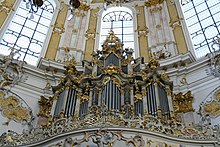Assumption of Mary (Ettal)
Assumption of Mary is a church building of the Roman Catholic Church in the Upper Bavarian municipality of Ettal . The church is dedicated to the Assumption of Mary . It bears the title of a minor basilica and serves as the monastery church of the Ettal monastery of the Bavarian Benedictine Congregation , as the parish church of the Ettal parish in the Archdiocese of Munich and Freising, and as a pilgrimage church to the Virgin Mary . The structure and other buildings of the monastery are listed as a monument in theBavarian monument list registered.
location

Ettal Abbey is located on the northern edge of the village of Ettal, north of federal road 23 at the foot of the Laber . The monastery church is located in the center of the monastery buildings, which are grouped around three courtyards. Their orientation deviates from the ideal east by about 9 degrees to the north.
To the west of the church is the western cloister courtyard with a grammar school and boarding school. To the southeast of the church is the monks' enclosure, which is arranged in four wings around a square courtyard. In the courtyard northeast of the church, open to the east, there are farm buildings of the monastery.
history
Ettal Abbey was founded in 1330 by Emperor Ludwig the Bavarian . The monastery church was built between 1330 and 1370 in the Gothic style and consecrated on May 5, 1370 by the Freising Prince-Bishop Paul von Jägerndorf .
The church was built as a twelve-sided central structure, which was very unusual at the time. It had a shingled tent roof . Buttresses for load transfer were in front of the edges of the dodecagon. A two-storey gallery ran around the dodecagon. In the east, the dodecagon was preceded by a psalm choir. Inside, the central building had a star-shaped rib vault that rested on a column in the middle. The main altar stood on this central column.
In the late 15th century, minor alterations and additions were made, and a tower (still preserved today) was built to the right of the central building. At this time, the pilgrimage to Our Lady began, which is venerated in Ettal under the title Fundatrix Ettalensis (founder of Ettal). The interior of the church was redesigned in the early 17th century.
After 1700, the pilgrimage experienced a strong boom, and from 1710 a baroque renovation of the church and the entire monastery began. Under the direction of the Bavarian court architect Enrico Zuccalli , a curved, baroque facade was placed in front of the Gothic central building and a bell tower was erected at its northern end. A transversely oval choir was built on the site of the medieval psalli choir, to which a sacristy and library wing were attached. In 1724 construction work was stopped due to lack of money.
The church and monastery were largely destroyed in a fire in 1744. Under the direction of Joseph Schmuzer from the Wessobrunn school , the monastery church was restored and the monastery buildings expanded according to Zuccalli's plans. The interior was completed in 1762 so that the altars could be consecrated. The choir room was initially separated and was only included after its completion in 1790.
In the course of secularization in Bavaria , the monastery was closed in 1803. The monastery church was converted into a parish church and construction came to a halt. In 1853 the northern bell tower was completed. After the monastery was repopulated in 1900, the southern bell tower was built in 1906-07.
Pope Benedict XV elevated the church to the rank of minor basilica on February 24, 1920 with the apostolic letter Inter potiora . In the holy year 2000 the church became one of the grace churches in which the jubilee indulgence can be won.
Exterior
The exterior of the church essentially comprises three components: the Gothic central building, the baroque facade with the bell towers in front of it in the west and the choir building attached to it in the east.
The original Gothic central building is a dodecagon with a diameter of 25.3 meters, which surrounds a two-story cloister , which also dates from the Gothic period. The Gothic buttresses have a baroque curved finish. Above that, a cornice runs around the cornice. A baroque domed roof made of copper rises above it . It is divided into twelve segments by ribs above the buttresses. Each segment has two roof hatches one above the other. The dome roof carries a lantern that ends in a point with a knob on which a cross sits.
The curved facade in front of the central building is two-story and comprises thirteen axes . A convex section with seven axes, which are separated from one another by semi-columns in a colossal order , is in front of the cloister. Three of the axes have arched passages with windows above. Only the middle archway leads to an entrance to the church, the other two come up against brickwork. The remaining four axes have two figure niches one above the other. A convex curved section with three axes follows on both sides, separated from each other by pilasters in a colossal order. The middle axis has two figure niches lying one above the other, the two lateral axes have blind windows. Statues of the twelve apostles are located in a total of 12 figure niches . On the outside of the convex sections are the two bell towers , which have differently designed spiers . A continuous cornice closes the facade off at the top. The original bell tower from the 15th century still stands south of the central building.
The transversely oval choir building connects to the east of the central building and, like this, is also surrounded by a two-storey cloister. It has a metal gable roof that merges into the tiled gable roof of the sacristy and library wing of the monastery.
Interior
The entrance in the central axis of the facade, a wooden portal that has been provisional since the Baroque period, leads to an anteroom, which is part of the cloister that runs around the central building. From there a stone arched portal from the time the church was built leads into the interior of the church. In the tympanum of the portal a crucifixion group with Jesus , Mary and John is depicted, flanked by the monastery founder Ludwig the Bavarian and his second wife Margarethe von Holland .
The interior of the central building looks very bright and colorful. A cornice divides the interior horizontally into two parts. The upper part is taken up by baroque arched windows in eleven of the twelve sides of the dodecagon, through which light falls into the interior. The east to the choir open towards side has over the chancel arch , a fresco instead of a window. In the lower part there are side altars and confessionals. Putti on the cornice represent allegories of virtues . The window axes are separated from one another by bundles of pilasters , which are arranged in the corners of the dodecagon and cover them so that the interior appears round. Franz Xaver Schmuzer , a son of Josef Schmuzer, and Johann Georg Üblhör , both of whom belonged to the Wessobrunn school , created the stucco in the Rococo style .
The dome fresco by Johann Jakob Zeiller from 1746 shows the rapture and coronation of St. Benedict before the throne of the Triune God. Above the choir arch, two depictions of Zeiller's show the scene that, according to legend, led to the founding of the monastery: St. Benedict appears in a fresco to Emperor Ludwig the Bavarian and gives him the image of Mary for the new monastery. In a cartouche arranged below, Ludwig's horse kneels down in front of the image of Mary at the point where the monastery is to be built.
On the back wall of the dodecagon is an organ gallery by Johann Baptist Zimmermann , which is supported by pairs of columns.
On the east side a choir arch leads into the transversely oval choir room with the high altar . A ceiling painting by Martin Knoller from 1769 shows the assumption of Mary into heaven . The upper floor of the choir is painted with depictions of the four cardinal virtues , while Martin Knoller created a depiction of the three divine virtues in the barrel vault of the choir arch in 1784/85 . Four wooden reliefs created by Roman Anton Boos in 1790 on the walls of the choir show the scenes of Baptism , Transfiguration , Crucifixion and Resurrection from the life of Jesus.
Furnishing
Altars
The high altar, built by Joseph Lindner in 1785 , stands at the east end of the transverse oval choir. The altarpiece was painted by Martin Knoller in 1786 and, like Knoller's ceiling painting of the choir, depicts the Assumption of the Virgin Mary . The altarpiece is flanked by two columns. In a niche of the tabernacle attachment stands the Ettal miraculous image, a white marble figure of a seated Mary with the baby Jesus , which was probably made shortly before 1330 in the Pisan school and which Ludwig the Bavarian brought with him from his journey to Italy. Ten gold-plated lead reliefs in the base of the retable , created by Roman Anton Boos in 1787/88 , show scenes from the life of Mary.
In the three window axes adjoining the chancel arch on both sides , six side altars by Johann Baptist Straub from the period 1757–1762 are arranged, with the middle altar being particularly richly decorated and equipped with a tabernacle .
- n1: The altarpiece by Franz Georg Hermann (1762) depicts the risen Christ who shows the apostle Thomas his wounds. The picture is flanked by figures of the apostles Matthias (right) and Paul (left).
- n2: The altarpiece by Johann Jakob Zeiller (1761) depicts Saint Korbinian , who rebukes the Bavarian duke and duke Grimoald and Pilitrud . The picture is flanked by figures of the holy bishops Rupert (right) and Ulrich (left). A gold relief in the tabernacle shows Jesus and the disciples in Emmaus . This altar is used as a sacrament altar.
- n3: The altarpiece by Martin Knoller (1763) shows the beheading of St. Catherine . The picture is flanked by figures of the martyrs Barbara (right) and Agatha (left).
- s1: The altarpiece by Martin Knoller (1794) shows the holy family . The picture is flanked by figures of the Patriarch Abraham (left) and King David (right).
- s2: The altarpiece by the brothers Christoph Thomas Scheffler and Felix Anton Scheffler (1754–1756) shows the death of St. Benedict . The picture is flanked by figures of Saints Magnus (left) and Leonhard (right). A gold relief in the top of the tabernacle depicts the sacrifice of Isaac . The tabernacle is flanked by allegories of hope (left) and faith (right).
- s3: The altarpiece by Martin Knoller (1765) shows the martyrdom of St. Sebastian . The picture is flanked by figures of the martyrs Stephanus (left) and Laurentius (right).
Under the choir arch is the people's altar, erected in 1968, with the coat of arms of the then abbot Karl Groß.
pulpit
The pulpit hangs between the side altars n1 and n2. It was built in 1762 by Johann Baptist Straub. A gold relief on its parapet shows the scene of the birth of Jesus . On the cover is a figure of the Archangel Michael .
Confessionals
In the two window axes adjoining the entrance portal on both sides there are four baroque confessionals, which Bartholomäus Zwinck made around 1760. Pictures above the kneelers of the penitents show scenes from the Passion of Jesus . Gold reliefs in the curved essays of the confessionals show four penitents: the apostle Peter (s4), King David (s5), St. Margaret of Cortona and St. Mary Magdalene .
Other equipment
A bust of the late Father Rupert Mayer recalled that in the era of National Socialism to the Catholic resistance associated Jesuit from 1940 to 1945 in Ettal interned was.
organ
The organ in the organ gallery was built in 1753 by Johann Georg Hörtich . The organ case was created by Simon Gantner in 1768.
|
|
|
||||||||||||||||||||||||||||||||||||||||||||||||||||||||||||||||||||||||||||||||||||||||||||
- Coupling : II / I, I / P, II / P
Peal
The church bell has six bells . The four smaller bells hang in the south bell tower, the two larger ones in the north. The six bells are made of cast steel . They were cast in 1947 and consecrated on August 3, 1947.
| No. | Surname | ∅ / mm | Mass / kg | Chime |
|---|---|---|---|---|
| 1 | St. Korbinian | 1,000 | 429 | b 1 |
| 2 | Guardian Angel | 1,122 | 623 | as 1 |
| 3 | St. Benedict | 1,260 | 860 | ges 1 |
| 4th | St. Joseph | 1,498 | 1,450 | it 1 |
| 5 | Fundatrix Ettalensis (Our Lady) |
1,681 | 2,050 | of the 1st |
| 6th | Heart of jesus | 2,000 | 3,400 | b |
Memorial chapel
The memorial chapel is built in the corner between the cloister and the north wing of the facade. It thus protrudes into the courtyard northeast of the church, which is open to the east. The name is reminiscent of Jesus' words at the Last Supper : "Do this in memory of me."
The modern chapel is mainly used in winter for choir prayer and to celebrate the Eucharist and is therefore also called the "winter church".
literature
- Laurentius Koch: Ettal basilica. Monastery, parish and pilgrimage church. 2nd, expanded edition. Buch-Kunst, Ettal 1996, ISBN 3-87112-074-X (also published in English and French at the same time).
- Rupert Sarach (Ed.): Festschrift for the 300th anniversary of the consecration of the Ettal Abbey Church. Book art, Ettal 1970.
- Hugo Schnell: Ettal . Kloster- und Marien-Münster, In: Great art guides. Volume 3. Schnell & Steiner, Munich 1960.
- Clemens Schenk: Ettal Abbey near Oberammergau. An art historical consideration. Triltsch, Würzburg [1960].
- Max Seidel: Ad gloriam dei. New pictures from the Benedictine monastery Ettal. Belser, Stuttgart 1949.
Web links
- Basilica on the site of the Ettal Monastery
- Photos of the furnishings in the monastery church in the Warburg Institute Iconographic Database .
Individual evidence
- ↑ List of monuments for Ettal (PDF) at the Bavarian State Office for Monument Preservation, accessed on September 10, 2019, monument number D-1-80-115-4
- ↑ on this and the following sections see above all: Laurentius Koch: Zur Baugeschichte . In: Ettal Basilica . 2nd Edition. 1996, p. 12-17 .
- ^ Benedictus XV .: Litt. Apost. Inter potiora. In: AAS . 12, 1920, No. 4, p. 106s.
- ↑ a b c d e f g h i Laurentius Koch: Ettal basilica . 2nd Edition. 1996, p. 39 .
- ↑ The window axes on the north side are marked with n1, n2 ... starting at the choir arch, those on the south side with s1, s2 ...
- ↑ Wolfgang Plodek: Pipes with a view of the summit: organs on the edge of the Bavarian Alps . In: Ars Organi . tape 53 , 2005, pp. 74-82 .
- ↑ a b c basilica. In: Website of the Ettal Abbey. Retrieved September 11, 2019 .
Coordinates: 47 ° 34 '10.6 " N , 11 ° 5' 40.7" E

