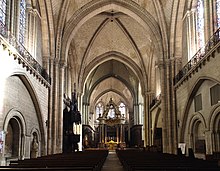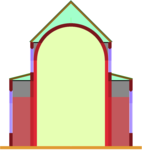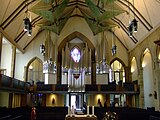Hall church



A hall church is a church building , the interior of which is not divided by free-standing pillars. In addition to the hall church , the basilica , the central building and the transverse church , it is one of the basic types of church construction . The classifications central building and hall church are no more mutually exclusive than the cruciform church and the hall church.
Floor plans
The interior of the church can, but does not have to be, rectangular; a transept is therefore possible. In a large part of today's as well as the archaeologically proven hall churches, the sanctuary is slightly retracted, i.e. somewhat narrower than the parish hall. A polygonal, a circular and an oval church room without free-standing supports is also a hall church. The narrower and longer the interior, the more likely it is to speak of a single-nave church. Churches without columns and pillars, but with a cross-shaped floor plan, are referred to as "cross-shaped hall churches" as well as "single-nave cross churches".
Cover
Hall churches can have a wooden ceiling or a roof structure that is open to the church interior . But they can also be arched, which is usually detrimental to the width of a church. In addition to barrel vaults or tent vaults that span the entire room, the ceiling is also divided into several yokes , which are spanned by groin or ribbed vaults. The ribbed vault of the Church of St. Maurice in the small town of Mirepoix in the south of France spans the widest Gothic nave of the Middle Ages with a width of 21.40 m.
Hall church with barrel vault and pilasters on the wall
Off-side hall with upper cladding above the side chapels
history
In many places, the first churches that are now often only archaeologically verifiable were hall churches (see e.g. the Carolingian three-apse churches ). For a long time there were narrow limits to the room widths that could be roofed over without supports. Therefore, as the population increased in the parish , many hall churches were replaced by multi-aisled churches or expanded into such. In some places an outer wall was simply replaced by an arcade and a second ship was built next to the old one.
With the development of new techniques and better building materials, however, larger rooms could also be spanned from the late Gothic period . In addition, Christian modesty was rediscovered with the Reformation . Therefore some were in the Thirty Years War or z. B. Hall churches and pseudo-basilicas that were destroyed in the Palatinate War of Succession were rebuilt as hall churches . The outer appearance of the nave was often hardly changed. Columns became unpopular because they blocked the view of the altar and because they wanted to set themselves apart from the Gothic . Therefore, a very large part of the new church buildings had the shape of hall churches.
In historicism some hall churches and basilicas were built again. Of the numerous multi-aisled churches that were destroyed in the Second World War , some became hall churches during the reconstruction.
Special forms
Wall pillar church and offside room
In the Renaissance and Baroque periods, wall reinforcements were preferably used on the inside of the outer walls in order to absorb the lateral forces that occur when large rooms are vaulted. If these wall reinforcements protrude only a little, one speaks of a wall pillar church . Some hall churches are also wall pillar churches, such as the Frauenkirche in Munich . If the wall ribs protrude further, niches are created that are referred to as off- sides . In Catholic buildings this Abseiten were popular for setting up chapels. Therefore, remote halls were built mainly in Catholic churches. These niches can reach up to the ceiling of the hall, but they can also end so low that an upper cladding with windows rests on the front ends of the partition walls . The spatial impression is similar to that of a basilica, although there are no aisles.
Konstantinbasilika in Trier , structurally a hall church
Collegiate Church in Stuttgart , formerly a hall church, now an offside room
Oslo Cathedral , cross-shaped hall church
Transept hall
Hall churches are usually aligned lengthways, the altar and choir are located on one of the narrower sides and in the Middle Ages were always oriented to the east ( easted ). Since the Reformation there have been sermon churches and so - called transverse aisle hall churches , or transverse churches for short , the pulpit and increasingly the altar area occupying the long side.
Saalkirchen (selection)
- Albi Cathedral , Gothic side room
- Saint-Maurice Cathedral of Angers , single-nave cruciform church with groin vaults
- Boniface Church Arle
- Chapel of St. Agatha Disentis
- Christ Church in Dresden-Strehlen , Art Nouveau
- Johanniskirche in Frankfurt - Bornheim , a baroque hall church.
- Saint-Léonce Cathedral of Fréjus
- Ev.-luth. Church of Friedersdorf (Spree) , part of the city of Neusalza-Spremberg , district of Görlitz
- Kath. St. Johannes Evangelist Church in Gernsdorf
- Providence Church in Heidelberg
- Jakobikirche in Hildesheim .
- Seminar church in Hildesheim.
- St. Sixtus and Sinicius Church Hohenkirchen
- Hall church in Ingelheim
- St. Maurinus in Leverkusen- Lützenkirchen
- Parish Church of St. Vitus in Löningen , largest pillar-less hall church in Germany
- Court church of Ludwigslust
- Oslo Cathedral
- Church of the Holy Cross Pakens
- Sainte-Chapelle of the Conciergerie of Paris , upper of the two church rooms
- French Church in Potsdam , 1752/53, oval floor plan, the altar area is the empty center
- Heilandskirche at the Port of Sacrow near Potsdam , which gives the impression of a basilica from the outside due to the surrounding corridor
- Parish Church Obritzberg , Lower Austria
- Parish church St. Jakobus in Rüdesheim
- Collegiate church in Stuttgart , a Gothic staggered hall until the Second World War , since the reconstruction an offside room , but without an upper balcony.
- St. Martin Church Tettens
- Constantine Basilica in Trier , built around 305–311 as a palace hall, Germany's oldest hall church
- St. John's Church Waddewarden
- St. Elisabeth Church Westrum
- St. Cosmas and Damian Church in Wiarden
- Evangelical Lutheran Church in Wiefels
- Evangelical Lutheran Church Wüppels
- Parish Church of Stainach , Styria
Upper church of the Sainte-Chapelle of the Conciergerie in Paris
Johanniskirche in Frankfurt-Bornheim , baroque
Transept hall churches (selection)
- Evangelical Lutheran St. Pauls Church in Dinkelsbühl , built in 1840–1843 in a historicizing style , then called Byzantine
- Reformed church in Lübeck in classicist revolutionary architecture
- St. Petri Church in Ratzeburg
- Evangelical-Lutheran cruciform church in Sehnde
- Evangelical Palace Chapel in the Old Palace in Stuttgart
- Evangelical Reformed Church in Wölfersheim
See also
Web links
- baugeschichte.a.tu-berlin.de, The Middle Ages - Ottonian, Salian and Staufer architecture
- www.baufachinformation.de, sample list of Saalkirchen with links to more detailed descriptions
Individual evidence
- ↑ Parish dictionary : Arle , accessed on March 2, 2019.
- ↑ a b c d e f g h Axel Bürgener , Klaus Siewert: Saalkirchen im Wangerland , Verlag "Auf der Warft", Münster - Hamburg - Wiarden 2015, ISBN 978-3-939211-97-6 .


























