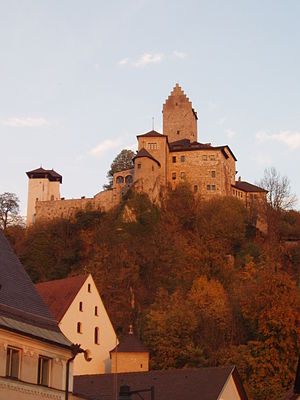Kipfenberg Castle
| Kipfenberg Castle | ||
|---|---|---|
|
Kipfenberg Castle in autumn |
||
| Creation time : | 12th Century | |
| Castle type : | Höhenburg, spur location | |
| Conservation status: | Preserved essential parts | |
| Standing position : | Clerical | |
| Place: | Kipfenberg | |
| Geographical location | 48 ° 56 '56.3 " N , 11 ° 23' 48.6" E | |
| Height: | 430 m above sea level NHN | |
|
|
||
The Kipfenberg Castle is a spur castle at a steep 430 m above sea level. NHN high cliffs east of the municipality of Kipfenberg , Burgstrasse, in the district of Eichstätt in Bavaria .
history
The castle was built in the 12th century and in 1277 was owned by the knights Kropf, who named themselves after the castle Kropf von Kipfenberg and were previously ministerials of the Counts of Hirschberg , owners of Hirschberg Castle . On September 11, 1301, Konrad, known as Struma (goiter), sold the "castrum et oppidum Kipfenberg" with all its possessions to the Eichstätt Monastery (Bishop Konrad II of Pfeffenhausen ).
In the course of secularization , the prince-bishopric of Eichstätt was dissolved on February 25, 1803 and the Kipfenberg Castle passed to the state, which sold it to private individuals. The castle began to fall into disrepair in the 18th century, and most of it was demolished in 1839. In 1895 the privateer Franz Häusler von Munich bought the castle from the postman Schiedermeier and in 1914 it became the property of the Taeschner family from Potsdam .
1914-1925, the castle was designed by the architect Bodo Ebhardt according to principles of modern living culture with Burg character to the previously detached keep rebuilt around.
Todays use
The castle is privately owned and cannot be visited. In the bailey that's Romans and Bavarians Kipfenberg Castle Museum housed.
description

The castle complex, protected by a trapezoidal Romanesque bering , has a Zwingerturm from Gothic times, an approximately 30 meter high square keep on an area of seven by seven meters and a high entrance ten meters high. The curtain wall of the main castle is 1.45 meters thick. On the north-east side is the three-storey Gothic “Witches Tower” and the chapel extension on a rocky nose above the west ring .
Essentially only the now totally rebuilt keep and the gate system in the ring wall have been preserved from the original system.
literature
- Werner Meyer : Castles in Upper Bavaria - A manual . Verlag Weidlich, Würzburg 1986, ISBN 3-8035-1279-4 , p. 79-82 .
- Karl Zecherle (editor): Castles and palaces . Eichstätt district in the Altmühltal nature park. Ed .: District of Eichstätt. 2nd unchanged edition. Hercynia-Verlag, Kipfenberg 1987, DNB 944206697 , p. 34-35 .
Web links
- Kipfenberg Castle at the "House of Bavarian History" (plans, history, building history, existing buildings)
- Reconstruction drawing by Wolfgang Braun
- Kipfenberg Castle in the Altmühltal at "personenschiffahrt.de"


