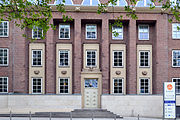Glückaufhaus
The Glückaufhaus is an office building built in 1922/1923 in Essen's Südviertel at Friedrichstrasse 1, the facade of which has been a listed building since 1988. It was created according to plans by the architect and head of the municipal building construction department Ernst Bode (1878–1944).
History of the building
In the period after the First World War , the city of Essen was planning to build a suitably large office building on the property that would later become the Glückaufhaus, in order to provide space for business associations, state agencies and, in particular, local authorities. A representative building should set accents at the intersection of the already important traffic axes of Rüttenscheider-, Friedrich- and Bismarckstraße. The southern city developed into an administrative center during this time.
The façade, which is partly classical and partly expressionistic, is characterized by bricks, which are set off with light Ruhr sandstone . In this monumental style, the house became a model for other buildings in the Ruhr area .
The house was inaugurated in April 1923. The main building with the inner courtyard had four floors, the wing facing Friedrichstrasse three floors. The main entrance is presented through continuous pillars over three floors. Today in front of it is the sculpture of a smelting worker, which was created by the sculptor Joseph Enseling .
The building has been part of the Route of Industrial Culture since 2011 .
use
Originally, after its opening, the house with 6350 square meters of office space served municipal authorities, business associations and government agencies.
In 1935, the National Socialists set up the headquarters of the NSDAP - Gauleitung des Gaues Essen here and named the house Thomae-Haus , named after Gottfried Thomae, a National Socialist killed in 1928 in clashes with communists.
After the house survived the Second World War almost undamaged, it was used by the British military administration.
After that, the Glückaufhaus was the seat of the Ruhr Mining Association and the General Association of German Coal Mining until 1999 . In the meantime, significant structural changes were made at the beginning of the 1970s. The Ruhrkohle AG (RAG) sold the building in 2004 at the Essen real estate company Kölbl Kruse . In the years 2007 to 2009, the facade was overhauled and the expressionist entrance hall on Rüttenscheider Strasse and the entrance area on Friedrichstrasse were restored to their original state. The inside of the building was completely rebuilt so that 17,000 square meters of usable space have been available since the end of 2009. Since then, the main tenant has been the electronics company ifm electronic , which has relocated its headquarters here.
The cinema film studio Glückauf , which opened in 1924, is part of the overall complex , and after being rebuilt using old furnishings, it was completed in 2009 and put back into operation.
Individual evidence
- ↑ Glückaufhaus at Architekten24.de
- ↑ Gerd Heidecke: More interest since moving to the Glückaufhaus. In: The West. March 14, 2012, accessed September 20, 2018 .
Web links
- Excerpt from the Essen list of monuments (PDF file; 2.32 MB)
- Description of the building on the ifm homepage
- City of Essen: 85 years ago - inauguration of the Glückaufhaus ; Retrieved June 12, 2015
- Description of this sight on the route of industrial culture
Coordinates: 51 ° 26 ′ 37 ″ N , 7 ° 0 ′ 24.5 ″ E





