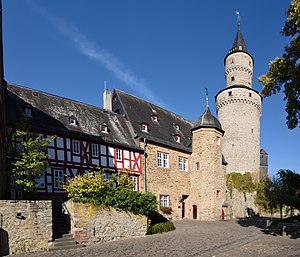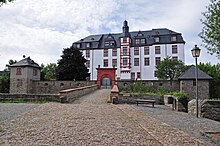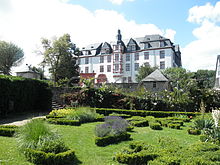Idstein Castle
| Idstein Castle | ||
|---|---|---|
|
Half-timbered building of the old castle (upper castle) with the old district court (center) and the old keep, now called the Witches Tower |
||
| Alternative name (s): | Idstein Castle, Etichestein | |
| Creation time : | 11th century | |
| Castle type : | Höhenburg, location | |
| Conservation status: | Received or received substantial parts | |
| Standing position : | Residence until 1721, then a castle | |
| Place: | Idstein | |
| Geographical location | 50 ° 13 ′ 19 ″ N , 8 ° 16 ′ 7 ″ E | |
|
|
||
The Idstein Castle , and Castle Idstein called, is a hilltop castle , later in parts of the Renaissance - castle was rebuilt. It is located in Idstein in the Rheingau-Taunus district in Hesse . The castle was the residence of the Nassau line Nassau-Idstein .
history
Castle
In the 11th century, the castle complex, about which little is known, was built on a rocky ridge in the middle of the old town. The alleged founder was Count Udalrich von Idstein, who is said to have been a brother of Worms Bishop Adalbert II .
Rudolf Knappe, on the other hand, regards Udalricus von Idstein as being due to the house of Nassau. In 1101 and 1102 the castle was notarized as Etichestein (later sanded to Idstein ). The presumably original imperial fief was given to the Archdiocese of Mainz between 1115 and 1123 . They gave the castle and its area as a fief to the ancestors of the House of Nassau, the Counts of Laurenburg .
In 1255 when the entire house in Nassau was first divided, Idstein fell to the Walram line under Walram II of Nassau and became one of the centers of Nassau-Idstein , the castle residence until 1721. Adolf von Nassau , who later became king, obtained city rights for the settlement in 1287 Idstein from King Rudolf von Habsburg .
In 1355 at the next division of Nassau, Idstein went to Adolf's son Gerlach I of Nassau . Gerlach I had the castle expanded and strengthened. After the division into Wiesbaden and Idstein , the Reformation was gradually introduced from 1542 under Count Philipp Altherr , although he himself remained Catholic . His sons Philip II (1558–1566) and Balthasar (1566–1568) could only own the castle and rule for a short time. Balthasar's son Johann Ludwig I (1568–1596) (until 1588 under the tutelage of the Saarbrücken , then the Weilburg line ) followed as Count of Nassau-Wiesbaden-Idstein. Its end is tragically linked to Idstein Castle; he fell out of the castle window and drowned in the moat. The Nassau-Idstein (-Wiesbaden) line died out in 1605 with the death of his son Johann Ludwig II († June 9, 1605). The area fell to Nassau-Weilburg under Ludwig II.
From the late Middle Ages, only the old district court, the gatehouse from the 15th century, the palas and the donjon, which was raised as a butter barrel tower around 1400 , are all that remain of the upper castle . The keep , which had a tall helmet and four corner turrets until 1810 , was only given the nickname Hexenturm in 1910 , although people accused of witchcraft were probably never imprisoned in this tower. The name only prevailed around 1900/10 with the spread of Ottokar Schupps (1834–1911) The Pastor's Wife of Heftrich .
lock

Ludwig II had the outer bailey torn down in 1614 and a renaissance castle built on it . A year later the old castle was largely demolished and redesigned. After Ludwig's death, his son Johann founded a new line Nassau-Idstein by dividing the inheritance. He completed the palace construction in 1634.
Georg August Samuel von Nassau-Idstein , count from 1677 and prince from 1688, was the last of the Nassau-Idstein line. Under his rule, an expensive interior work in the Baroque style was completed by 1714 . The master builder was Johann Maximilian von Welsch , the stucco work, especially in the so-called Kaisergemach , was done by Carlo Maria Pozzi . The ceiling and other paintings are by Valentin David Albrecht and Luca Antonio Colomba .
After his death on October 26, 1721, the castle and rule fell to the House of Nassau-Ottweiler , from 1728 to Nassau-Saarbrücken and from 1740 to Nassau-Usingen . The Idstein lordship formed an upper office in this lordship. Since 1728 the now Idstein Castle was the seat of the archive of the Walram line of the House of Nassau. The Duchy of Nassau emerged from Nassau-Usingen in 1806 .
Since about 1816, the Central Archive of the castle was in the Duchy of Nassau , the one with the annexation of the Duchy by the Kingdom of Prussia in 1867 in " Royal Prussian State Archive of the administrative district of Wiesbaden was renamed". It was the predecessor of today's Hessian Main State Archives . In 1881 it was relocated to Wiesbaden. Standing empty for a short time, from 1905 the castle served as a convalescent home for members of the Royal Prussian Army .
After the First World War , French occupation soldiers were housed in the castle ; during the Second World War , the castle served as a reserve hospital until 1942 . From 1942 to 1945 a teacher training institute was set up in the castle to train teachers for the elementary schools . The castle has been used by the Pestalozzi School in Idstein since 1946 .
From 1988 to 1992 the castle was renovated. The building was expanded to include a two-storey, three-wing mirror-image structure for the grammar school, which is accessible from the street at the Hexenturm. The Pestalozzi School is still housed in the castle as a grammar school in the Rheingau-Taunus district. The entire castle complex is now owned by the city of Idstein and is used for administration .
investment

The two-part system of a hilltop castle today consists of the castle area (former outer bailey in the northern part) and the upper castle in the southern part, which was converted as an administrative center as early as the 16th century. The individual construction phases of the castle and the later palace are still clearly visible.
In the Middle Ages , the castle rock could be flooded from three sides. Access to the castle was only accessible from the city via a castle gate (gatehouse). The keep secured access to the castle. A 20-meter-long stone bridge spans between the outer and upper bailey over the neck ditch , next to which there is a small Renaissance garden to the east of the keep opposite .
The castle and witch tower can be visited on request.
Former outer bailey: the northern castle
The palace is a three-wing complex, which was built by Jost and Henrich Heer (Höer) in 1614–34: with the south wing as the main front, a courtyard opening to the west (and today it has been redesigned from the new three-wing extension of the grammar school to the inner courtyard), one facing to the east and a north wing with a steep gable roof.
The representative three-part south wing shows a rectangular bay porch, which has a baroque octagonal bonnet like a tower and is flanked by two large gables. To the west of it is the Renaissance main portal with rustication ashlar and fluted pilasters, above it the large alliance coat of arms from around 1630 with the coat of arms of Count Johann von Nassau-Idstein, the builder of the church, and his first wife Sibylla Magdalena von Baden-Durlach ( married 1629, † 1644). In the western part of the south wing is the former chapel, which was set up in 1718 and decorated with ceiling paintings.
In the northeast corner there is a square stair tower with a gable roof (covered on the top floor by four cross vaults resting on a central column ).
The ground floor of the north wing, which is adorned with a steep gable roof, is the large knight's hall with four strong round pillars in the middle to support the cross vaults. The bases of the pillars are octagonal, the capitals square and show more Romanesque subdivisions.
The three-wing complex is an example of a uniformly planned complete palace building of the Renaissance.
Old Castle: Upper Castle in the south
The actually old castle was extensively rebuilt after its creation as the main castle in the 11th century in the 16th century and built as an administrative complex. They are U-shaped, an ensemble of several multi-storey half-timbered buildings on stone foundations with renaissance-like decorative gables. Large arched portal-like entrance doors adorn most of the buildings. After the old district court building in the west, the keep (witch tower) closes off the upper castle to the west.
Gate building: Old Chancellery Idstein
The actual gate building, today's "Old Chancellery" was built around 1497 under Philip I ( Altherr ). It was the imposing and representative entrance portal to the former castle with access from the city side. Here in 1502 the Roman-German king and later emperor , the Habsburg Maximilian I , was received during his visit to Idstein. The gate secured access to the castle and was used in a variety of ways over the centuries: it was the land registry with a registry , was used for accounting, was a court chamber and, to a limited extent, a pantry for the neighboring castle. The gate building later served as a guard and prison including a torture chamber . In the meantime it housed a small theater for the princely family. Housing for employees of the castle complex was part of the complex.
Since 1981 it has been a meeting room for municipal committees, but also a representative hall for receptions and civil weddings .
The coat of arms with the Nassau lions is in the outer wall. On the back of the old office there are two different entrances. The small entrance on the side stairs was for the prisoners, the ornate staircase was reserved for the officials.
Old district court
To the south of the witch's tower there is an elongated building section, the striking northern structure of which with the octagonal stair tower and the half-timbered gable was the “old district court”. It was built in 1588 under Count Johann Ludwig I as "newe Cantzley". The office clerk with registry and the accounting office, which were later relocated to the archway building ("old chancellery"), belonged to the building. When Nassau became Prussian in 1866, the building served as a district court until 1938 . The name "Old District Court" was later established. Renovated from 1990 to 1992, it is used as the city archive and houses offices and a meeting room on the top floor.
Keep (witch tower)
Men's store
The manor store, royal stables and tithe barn at the same time, east of the castle garden and opposite the witch tower and the half-timbered buildings of the old castle that run south, used to be part of the castle complex. It was built around 1745 and is a voluminous building with a massive ground floor made of quarry stone and a half-timbered upper floor. The gable roof has a striking dormer that covers almost the entire roof . The upper storey and attic storeys were reserved for the tithe barn. The Idsteiners had to hand over their tax in kind to the sovereign at the Herrenspeicher. The horse stable was on the ground floor.
From 1819 to 1834 a veterinary clinic affiliated to the Idstein Agricultural Institute was housed here. Around 1930 the upper floors were converted for residential purposes. From 1977 the Herrenspeicher was used as the seat of the Idstein Music School and the affiliated association of Idstein Music Friends .
literature
- Rudolf Knappe: Medieval castles in Hessen. 800 castles, castle ruins and fortifications, 3rd edition, Wartberg-Verlag, Gudensberg-Gleichen 2000, ISBN 3-86134-228-6 . P. 461 f.
- Rolf Müller (Ed.): Palaces, castles, old walls. Published by the Hessendienst der Staatskanzlei, Wiesbaden 1990, ISBN 3-89214-017-0 . P. 197.
- Christel Lentz: The Idsteiner Schloss: Contributions to 300 years of building and cultural history , Magistrat d. City of Idstein, Schulz-Kirchner publishing house, Idstein 1994, ISBN 3-8248-0222-8 .
- Christel Lentz: The Idsteiner Schloßgarten , In: Die Gartenkunst 2 (2/1990), pp. 165-216.
- Magistrate of the city of Idsten (ed.): The Idsteiner Hexenturm , Idstein 2008.
Web links
- Entry on Idstein Castle in the scientific database " EBIDAT " of the European Castle Institute
- Idstein Castle in the Wiki of the "Renaissance Palaces in Hesse " project at the Germanic National Museum
- Idstein Castle on Burgenwelt.org
- Idstein Castle and the Hexenturm at Burgenarchiv.de
- Idstein Castle (private website with many older views and detailed description)
- Idstein: witch hunt in the protection of the castle
- Reconstruction drawing of Idstein Castle by Wolfgang Braun
Individual evidence
- ↑ Donald C. Jackman: Criticism and Critique: Sidelights on the Konradiner , Oxford University, Unit for Prosopographical Research, 1997, p. 183, ISBN 1900934000 ; (Detail scan, source on the relationship)
- ^ Former Idstein Castle. In: www.idstein-live.de. Retrieved January 3, 2018 .
- ↑ a b c d e f g Knappe: Medieval castles in Hessen , p. 461/462
- ^ Entry on Idstein Castle in the scientific database " EBIDAT " of the European Castle Institute
- ↑ New splendor for old splendor in the imperial chamber . In: Frankfurter Allgemeine Zeitung . November 3, 2011, p. 52 .
- ↑ a b c d e lock. In: alt-idstein.info. Retrieved January 2, 2018 .
- ↑ a b c d e f Historic old town (with details of the castle, palace, gate building, old district court, etc.). In: www.idstein-live.de. Retrieved January 2, 2018 .








