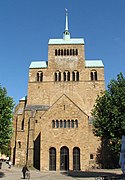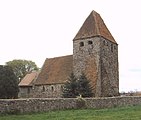Saxon West Bar
The West bolt is as a special form of the West plant a peculiarity of the Romanesque church architecture. Because of its accumulation in the area of the medieval Duchy of Saxony it is sometimes referred to as the Saxon Westriegel , but its distribution area extends from the Meuse to the Oder . Later, in the Brick Gothic , similar forms of construction emerged further east.
Design
The Saxon West Bar is a transverse rectangular structure that towers above the nave . The lower part is of closed construction, the upper part consists either of a bell house with a roof ( Minden Cathedral , Havelberg Cathedral , Hildesheim Cathedral ) or two mostly polygonal tower structures (churches in Braunschweig and Goslar). Often the churches have (or originally had) only a small or no west entrance. The typical shape of the transverse oblong building or bar is characterized by the lack of windows and doors, which was probably intended to symbolize a bulwark against evil (God's castle). In terms of design, the tower structures of the west bar, which are attached to the sides and are horizontally separated from the lower structure, differ from the double tower facades , the ideal of which is a facade structure that runs vertically from the ground up.
The building type emphasizes the repellent and closed nature of the church front and thus forms a contrast to church facades with large portals and windows, as are common in France. The entrance to such Romanesque churches was not in the west building at the time, but mostly on the north side in a porch, the so-called "paradise". They are not churches of the way where a path is laid out from the portal in the west to the altar in the east.
In the base of the building a ruler's lodge is often assumed, from which the sovereign attended the Holy Mass. For these from the Carolingian -ottonischen West works derived function but usually the evidence is lacking in the West latch. The understanding of the structural shape as an antagonism that divides the churches in a west-east orientation into a sanctuary (east part, mostly transept and apse ) and an area supposedly reserved for secular rule (west building) is controversial. However, the similarity of form and construction of many westworks with contemporary wide residential towers (such as the Orlamünde bower ) is striking. The function of a fortified church will seldom be fulfilled, as most of the westworks had one passage (or three passages) to the nave from the beginning, often also a ground-level portal, and only in individual cases do they go beyond the liturgical-sacred function to the upper floors were used for residential purposes (such as possibly the westwork of Wendhusen Abbey ), but the architectural reference could be explained by the fact that the bricklayers, carpenters, etc. were used to erecting residential towers for the nobility and kept the usual design, what with the sacral Declaration "bulwark against evil" could also be justified.
Other authors emphasize the purely symbolic function of the western crossbar, which, in contrast to the eastern choir , should embody the doctrine of the two kingdoms (the doctrine of two worlds ruled by papacy and royalty) or serve to ward off evil forces; often they were dedicated to the archangels Michael or Gabriel. They or a crypt underneath should also serve as graves of saints.
Regional distribution and expression
Examples of the Saxon west bar can be found at the Braunschweig Cathedral and the Kaiserdom of Königslutter , the Havelberg Cathedral and the Goslar Cathedral, which was demolished in the 19th century, but with a large west portal. In Havelberg and Königslutter, this closed design is still visible today; in Braunschweig Cathedral, a small door was only broken into the west bar in the 19th century. The Romanesque portal in the west bar of the Martinikirche in Braunschweig was also added later.
While the Königslutter Cathedral and the Goslar Cathedral were imperial buildings, the Braunschweig Cathedral followed this architecture without having been built as an imperial cathedral. The reason is to be found in Henry the Lion's claim to power , which he sought to manifest in this architectural style. His son, Emperor Otto IV , then knew how to use and develop it for himself in an imperial way.
Buildings similar to the west bar in the area east of the Elbe are sometimes separated from the Saxon west bar in the narrower sense of the word as a separate building type, “Brandenburg west building ”.
Examples
Braunschweig: Braunschweig Cathedral , St. Martini , St. Katharinen , Magnikirche , St. Andreas ;
Goslar: former Goslar Cathedral , Neuwerk Church , Frankenberger church , Market Church , Church Riechenberg
Hildesheim: Hildesheim Cathedral , St. Godehard's Basilica , St. Bernward , St. Elisabeth
St. Georg Arneburg , Liebfrauenkirche Burg / Magdeb. , Nikolaikirche Burg / Magdeb. , Bursfelde Monastery , St. Lawrence Clarholz , Kloster Drübeck , Kloster This village , village church Dambeck , Fritzlarer Cathedral , St. Cyriacus Frose , Stiftskirche Bad Gandersheim , village church Gohre , St. John Göttingen , Monastery Hadmersleben , Our Lady Halberstadt , Moritz Church Halberstadt , Monastery Hecklingen , Kaiserdom Königslutter , St. Nicolai Melverode , Stephanskirche Osterwieck , collegiate church Quedlinburg , Petrikirche Seehausen , village church Schönhausen , Watenstedt , Sigwardskirche Wunstorf , St. Crucis Ziesar
not east of Issel and IJssel ,
but west of the Meuse :
Our Lady Basilica (Maastricht) ,
westwork from 1000
- Smaller buildings
Barum (Salzgitter) , Bevenrode , Bornum , Cremlingen , Denstorf , Eilum, Erkerode , Essenrode , Evessen , Groß Ammensleben , Groß Denkte , Groß Möringen , Heiligendorf , Heiningen , Heßlingen (Wolfsburg) , Hordorf (Cremlingen) , village church Klein Schwechten , Kneitlingen , Küblingen , apprenticeship , Linden (Wolfenbüttel) , Lucklum , Mascherode , Moringen-Fredelsloh , Ohrum , Reinhausen , Rhode (Königslutter) , Sauingen , Sonnenberg (Vechelde) , Sottmar, Uenglingen , Volzum , Warle , Wendessen , Wierthe , Wormsdorf .
- West blocks of smaller buildings have more the proportions of west buildings
- Village church St. Lutgeri in Rhode near Königslutter
literature
- Michael glasses: Romanesque churches in the Braunschweiger Land . Sutton, Erfurt 2011, ISBN 978-3-86680-854-6 .
- Walter May: City churches in Saxony-Anhalt . Evangelical Publishing House, Berlin 1979.
- Bernhard Schütz: German Romanesque. The church buildings of the emperors, bishops and monasteries. Herder, Freiburg 1989, pp. 113-118.
Web links
Individual evidence
- ↑ Maike Kozok: Der Westriegel des Hildesheimer Domes , in: Dies .: Architecture, Structure, Symbol. Imhof Verlag, Petersberg 1999, p. 130.











