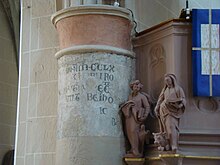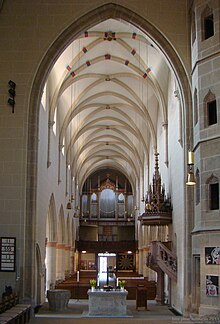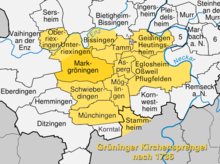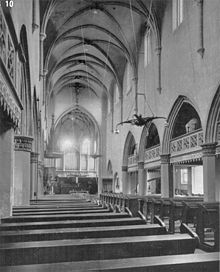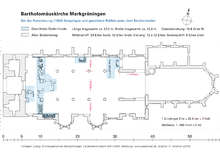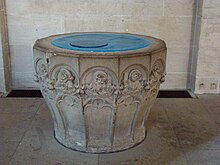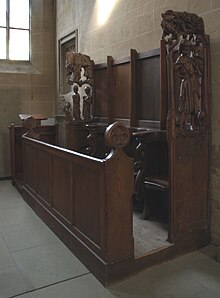Bartholomäuskirche (Markgröningen)



The Bartholomäuskirche in Markgröningen , the former imperial and Wuerttemberg official city of Grüningen , is a Gothic church building from the 13th to 15th centuries that was built in several phases . The church , consecrated to the apostle Bartholomäus and today Protestant, has two church towers with different spiers . It replaced a Romanesque basilica on a raised ramp above the early medieval village center in the south-east and a mansion in the south.
history
Church donors and building history
In the place of the Bartholomäuskirche there was previously a three-aisled Romanesque basilica , the central nave of which almost reached the size of the present day. It was probably built in place of a former fortified church with a free-standing tower on a ramp built up at the same level above the original settlement around the Wetteplatz and could have been enclosed by a wall like the manor courtyard adjoining to the south. The churchyard was used as a burial place until 1618. Until then, celebrities were buried inside the church.
The floor of the Romanesque basilica still preserved under today's church floor was partially exposed in 1984; Since then, a section can be viewed through an archaeological window . Legend has it that Hildegard († 783), the wife of Charlemagne , donated the predecessor building, which is notable for its size. If this should actually come from the 8th century, an archaeological treasure trove of extraordinary importance lies dormant in the underground of the church. Your first written mention comes from the Hirsau Monastery , which around 1150 performs an "Anselm presbiter de Grüningen". The first mention of a folk priest comes from 1257 .
New building in the 13th century
The early Gothic properties was ordained according to the obtained at the pulpit as a fragment inscription 1260, thus previously from the Wuerttemberger Count Hartmann II. Donated and his son Hartmann III. largely completed. The tombstone of Hartmann III preserved in the church. († 1280) bears the coat of arms of the House of Württemberg and is considered the oldest relic of the coat of arms of this house carved in stone. The Württemberg coat of arms on the medieval base of the neighboring rectory is possibly even older. According to Martin Crusius, this is where the "Castle of the Old Counts", the manor of the von Grüningen , stood.
In 1272 the oldest known bell was donated and consecrated by Hartmann II von Grüningen. By then, at least the chancel, spanned by a ribbed vault, with its side chapels and the towers (in their earlier form) had been completed. Then the new central nave was built to the west by 1277/78. This dendrochronological dating in the roof structure could also indicate a repair. Because, according to Heyd , the royal army, which was supposed to take the town and other former imperial estates in the Neckar basin from the Grueninger counts , captured the town in 1275 and set the newly built Bartholomäuskirche on fire. At Brackenheim , Count Hartmann III. von Grüningen repulsed the enemy troops on October 19, 1277 despite their superior strength and led numerous prisoners to Grüningen . This victory was celebrated in Grüningen according to a traditional hymn book with city history entries as "Revenge of the church saint Bartholomew" for the desecration of the church in 1275. In 1277 he confirmed with Hartmann III. Bishop Friedrich von Bolanden from Speyr by marriage whose testamentary foundation was placed on the St. Mary's altar in St. On this occasion, the undated foundation of the Marienglocke of Hartmann III, who was married to a Ebersteinerin, could also be made in 1277. be done.

In 1295 the Hartmanns III brothers, Count Konrad and Eberhard von Grüningen-Landau and the clergyman Ludwig von Grüningen had to sell their property in Grüningen and thus also the patronage rights to the Bartholomäuskirche to King Adolf von Nassau . Only after the city, which was free from the empire from 1280 to 1322, and thus also the church patronage had returned to Württemberg in 1336, was the roof over the western yoke of the nave built around 1340/46. At the moment the westwork with the two towers could also have been rebuilt. Their late Romanesque-early Gothic formal language and the bell foundations of the Counts of Grüningen speak against the assumption that the towers were only built in the 14th century. According to Hans Grüninger , both towers had a walkway in his time (1527).
Expansion in the 15th century
In the 15th century the church two chapels on the south facade and a large choir in place of a former choir was expanded: first arose after the noble family Reischach named Reischachkapelle , 1459 donated by Walter Haslach second side chapel was Aberlin Jörg completed. The latter was later called Vollandkapelle - after Heinrich Volland's widow Elisabeth, b. Lyher, who donated an altar here and whose magnificent epitaph from 1490 has been preserved in that chapel. Between 1469 and 1472, the builder Aberlin Jörg, who lived in Markgröningen, built the late Gothic choir and the sacristy , which means that the church has essentially achieved its present-day appearance.
The keystones of the choir vault allow conclusions to be drawn about the altars and financing: from east to west, following the symbols of Aberlin Jörg, you can find the symbols of Maria , Petrus , Paulus , Matthias and Bartholomäus , which could stand for the altar fund and patronage , and then the coats of arms of Count and parishioner Eberhard im Bart and the city, who are likely to have shared the construction financing with the coffers of the saints . In contrast to the Spitalkirche, the coat of arms of a nearby patron, the Volland family, who was very wealthy at the time , does not appear here. Maybe she was indirectly involved through the Matthias Brotherhood. Another stone at the transition to the west wall represents another builder, whose mark was used by the Strasbourg stonemason family Dotzinger and can be found on numerous stones in the choir.
Revolutionary in the pulpit
Reinhard Gaißer , a doctor of theology and former rector of the University of Tübingen, headed the Bartholomäuskirche around 1514 . This "first social revolutionary Württemberg on a pulpit" called in the wake of poor Conrad the commons man in Grüningen and elsewhere to revolt against the early capitalist acting respectability and especially against Vogt Philip Volland on. In addition to his spicy sermons, he was charged with conspiratorial meetings and connections to other nests of resistance. His nephew Wilhelm Gaisser, also a clergyman and as such Gaisser's helper in the Grüninger Bartholomäuskirche, supported him as a messenger, especially in the Rems Valley and Leonberg. Although the angry Grüninger Vogt reported detailed reports about Gaißer's activities, Gaißer got away with a warning in the princely office and the reduction of his salary because he was only responsible to the Bishop of Speyer and therefore enjoyed immunity in Württemberg. After the uprising was crushed, he remained the parish priest in Grüningen and successfully denied the hospital master Johannes Betz the sale of indulgences in 1517 . The bishop of Speyer , Georg von der Pfalz , also decided the dispute between Betz and Gaißer that arose between Betz and Gaißer in 1521 in favor of the pastor and dean , who also headed the Grüningen regional chapter and was therefore one of the highest-ranking clergy in the Duchy of Württemberg.
Archdeaconate, Dean's office and superintendent
In the Middle Ages, the Bartholomäuskirche served as the spiritual center in the Sprengel of the Speyr archdeaconate Trinitatis , which in turn was divided into three districts, the rural chapter Weil der Stadt , the rural chapter Grüningen and the rural chapter Vaihingen (see map). The archdeacon was the regional representative of the bishop and also had legal power in his district. Because of this function, because of the extensive choir stalls and probably primarily because of its size and its two towers, the church was popularly known as the "Strohgäu-Dom".
In the late Middle Ages, the archdeaconate generally lost its importance, which may have strengthened the position of the local dean . As a rule, the leading role in the Grüninger Landkapitel, which followed the course of the former Franconian-Alemannic border and reached beyond Leonberg in the south , or the deanery was reserved for the pastor of the Bartholomäuskirche. His municipal parish included around twelve chaplains who also performed services in surrounding churches and chapels such as in Tamm , Vöhingen , Talhausen, as well as in the Sankt-Johanns-Kapelle bei der Schlüsselburg and in the chapel of the former imperial castle.
After the Reformation here had an evangelical superintendent his seat. His diocese included the parishes of Tamm, Bissingen , Heutingsheim , Beihingen , Asperg , Eglosheim , Oßweil , Pflugfelden , Möglingen , Stammheim , Münchingen , Schwieberdingen , Unterriexingen and temporarily Oberriexingen . Asperg, Eglosheim, Oßweil, Pflugfelden and Möglingen were assigned to the newly established special superintendent Ludwigsburg in 1762 . After the dissolution of the Markgröninger Oberamt in 1812, the special superintendence Markgröningen was integrated into the Ludwigsburg.
Conversions and renovations
In the course of the Reformation, the additional altars were removed and the colorful interior appearance of the church was made more objective. The wall paintings visible today were only exposed again in the 20th century.
In a renovation carried out from 1847, the beamed ceiling in the central nave was replaced by a ribbed vault made of wood and stucco. Since the choir was closed by a new Walcker organ, additional galleries were built in the side aisles and a side door was built in shortly before the westwork . The undamaged donor bells were melted down with the cracked Domenica in 1855 and poured again. Around 1870 the roof turret on the choir and the connecting structure between the towers above the ridge were removed. In the westwork, the cross vault of the chapel on the first floor was removed and a higher window was installed.
From 1953 to 1956, the Bartholomäuskirche was renovated and redesigned without taking any losses into account. Four corpses buried near the altar, possibly by the church donors, were removed as part of the installation of an underground air heater without any examination of skeletons and remains of clothing. In addition, according to the State Monuments Office, the crypt under the chancel was destroyed. The font originally placed in front of the altar was moved to the right side wall of the crossing . The wooden choir screen that had been preserved until then was removed. The stucco flowers with leaf masks on the capitals were removed "as inappropriate ingredients". The crucifix hung above the triumphal arch was placed near the altar in the choir. The organ was moved from the choir to the gallery above the main entrance in the west. The wing of the gallery, which runs through the entire south aisle, has been shortened to the length of its single-bay north wing. The second floor of the gallery along the west wall had to give way to the organ.
In 1978, after almost four years, the new organ with 2874 pipes was inaugurated. A further renovation took place from 1984 onwards, during which the church stalls were replaced and electric underfloor heating was installed under new sandstone slabs. This provided valuable insights into relics of the Romanesque predecessor building, but this opportunity was not used sufficiently for a precise archaeological inventory. Hartmann von Grüningen's tumble grave cover walled into the north wall was removed, decolorized and relocated to the Volland chapel.
An expensive renovation is due today: Since the ramp that was once piled up for the church square does not provide enough support for the heavy towers, the roof, the westwork and especially the watchtower tilt to the west. Therefore, the subsoil has to be stabilized and a comprehensive building renovation has to be tackled. To co-finance these costly measures, members of the parish have founded a development association and sell a calendar with inside and outside views of the church.
Patronage and altar donations
The church is the holy Bartholomew ordained . It is unclear when, as some authors suspect, the Markgröningen Church was consecrated to the Apostles Peter and Paul, because they are often found in the church's figurative and pictorial decorations alongside Mary. In addition to the main altar in the crossing and the altar in the choir, a few others can be found in the church in the past. The most prominent were one of Count Hartmann III. Donated St. Mary's altar and an altar from the influential Matthias Brotherhood , whose representatives can be found under the keystones of the choir in addition to Bartholomäus, Peter and Paul . In addition, other foundations or benefices had an altar with their own patronage. Among the three church treasuries of "Sanct Peter", "Our dear women brotherhood" ( Maria ) and "Sanct Matheis" listed after 1534, Matthias' ax asserted itself for unexplained reasons as a symbol of the holy fortunes pooled after the Reformation.
The historical shepherd run is celebrated at the parish fair on August 24th until today . The folk festival has its origins in the Bartholomäusmarkt , which is linked to it and was first mentioned in 1445 . According to Hans Grüninger (1527), as many visitors came to this nationally important fair for church fairs as the Frankfurt trade fair during the heyday of Grüningen . Since the apostle Bartholomäus was also the patron saint of the shepherds and the "fruit" (grain) was already collected at this time of the year and thus the sheep drive across the fields was possible, the annual guild meeting of the shepherds in Württemberg with the " Barthelmarkt " to link in Grüningen.
description
architecture
The 57 meter long Bartholomäuskirche is a three-aisled basilica , which in its early Gothic simplicity resembles the St. Paul Minster in Esslingen, which was built at the same time . The central nave is twelve Grüninger cubits or about 24 feet wide and 48 feet high. The crossing at the altar measures 12 by 12 cubits, the side aisles are six cubits or about 12 feet wide. The clear room height of 15 meters corresponds to twice the width of around 7.5 meters. The geometry of the building is based on the ancient theory of proportions, the application of which Humpert and Schenk have demonstrated for many medieval sacred buildings and urban planning.
In the 15th century the basilica was extended to the east by a larger choir with a 5/8 end . The central axis of the choir is offset slightly to the north compared to the narrower central nave. Until the 19th century, the choir probably had a wooden roof turret with a bell. In the north-west corner of the choir a filigree spiral staircase tower with keel arched windows has been inserted. This leads to the attics of the sacristy, north aisle and choir. Halfway up the walled passage to the main nave could once have led to a pulpit or a swallow's nest organ.
Next to the stair tower is the entrance to the sacristy to the north of the choir . The choir and sacristy are spanned by net vaults. The main and side aisles are divided into eight bays each. In the north aisle, instead of the two most easterly bays, there is a St. Mary's Chapel, also covered by a net vault, which was once separated from the nave. Otherwise the side aisles have rib vaults from the construction period . The Reischach Chapel and the Volland Chapel were added to the third and fifth yokes of the south aisle in the 15th century , the latter in turn with net vaults. The two chapels frame the southern central portal, the once rich ornamentation of which is only partially preserved. Opposite it is the north portal, which was built in 1713 and modified in 1858.
The main entrance to the church is from the west through a vestibule between the church towers that were largely in place in the 13th century. These towers, now crowned with various half-timbered helmets, were, according to Hans Grüninger , both provided with a walkway in his day and at times connected by a closed bridge or a transverse structure. Its position can be traced on the basis of the doors, reduced to windows, in the opposite tum walls. It is still indicated in a sketch made by Carl Urban Keller in 1797, but it was dismantled in the 19th century. In the high watchtower, a Romanesque barrel vault still prevents the ascent to the upper floors with the tower watchman's apartment and the access. Therefore, after the tower bridge was demolished, an exit into the central building of the westwork was broken through and a wooden staircase was built as a "bypass" to the floor above the vault, which already had access from the central building. In the room above the vestibule of the west work the consoles and ribs of a cross vault can still be found, which was removed in the course of the installation of the high west window with atypical tracery in the 19th century.
The Department of Building History of the Karlsruhe Institute of Technology (KIT) wants to create a comprehensive documentation of the architectural history of this early Gothic church by 2022 and clarify numerous open questions as far as possible. For example when the westwork was built or changed and what the predecessor choir, created in the 13th century, might have looked like.
Hohenberger or Grüninger capital?
In addition to the ornate ribbed vaults with their numerous significant keystones , the architectural decorations in the Bartholomäuskirche are above all the magnificent Gothic capital on the column in front of the Marienkapelle. In contrast to the usually unadorned capitals of the columns, the so-called prince's capital has nine fully plastic heads, one of which is male with a rose tendril and the head next to it is particularly emphasized by a crown. Three of the nine heads were lost and were in the 20th century. replaced. It is assumed that the crowned head on the left of the rose-wrapped main figure represents Gertrud von Hohenberg, the wife of King Rudolf von Habsburg and sister of his provincial bailiff, Albrecht II von Hohenberg , who resided here , since the king had his prince wedding here in 1284 Son of Albrecht III. ( Rösselmann ) took part. The woman's head to the right of the potential groom Albrecht III. could then represent the alleged bride Margarete von Fürstenberg .
Murals
The oldest painting in the church is a depiction of the Last Judgment in the vault of the fourth bay of the south aisle. Another depiction of the Last Judgment from around 1500 is on the triumphal arch to the choir. The front of the Marienkapelle shows a depiction of the death of the Virgin from the early 16th century. There are more wall paintings in the choir, including probably post-Reformation overpainting of older frescoes.
Equipment
- The 13-sided baptismal font was carved from a single block of stone and shows Christ and the twelve apostles on its sides. The font, which is about 1.30 meters high, is larger than average and is dated to the year 1426 by an inscription. The year was probably added a little later, however, 1492 is considered more likely for the production of the baptismal font. The height and size of the baptismal font is an indication of the immersion baptism practiced today only in the Greek Orthodox Church . The baptismal font is covered with a glass plate. In 2013/14 the font was restored.
- The choir stalls in the basilica date from the 14th century and have full-figure carvings on the cheeks: St. Christopher on the right, Peter and Paul on the left, venerated by a believer and warding off a dragon.
- The choir stalls with 26 seats flanking the late Gothic choir (around 1470) on both sides are probably of construction time. Likewise the massive door to the sacristy, which has ornate fittings.
- In addition to the tumble grave cover for Count Hartmann III. von Grüningen's other historical tombs have been erected in the church: for example two splendid epitaphs for Elisabeth Volland, née Lyher, in the Volland chapel and for her daughter from her second marriage, Walburga von Reischach , who died young , in the Reischach chapel . There are also two tombstones of the knight Kraft Gruibinger († 1412) and Burgvogts Conrad Sefler († 1419) found during the renovation in 1985 .
Bells
The Bartholomäuskirche has five bells, which are all in the south tower and replace older bells. The first two known bells were from the 13th century:
- One of the two was cast on November 13, 1272. On it was in the first row: Lucas † Marcus † Matthaeus † Johannes patroni , including: anno dni MCCLXXII. id. Nov. conflata sum auctore comite Hartmano (Translated: Lukas, Markus, Matthaeus, Johannes, the cartridge. In the year of the Lord 1272, on the Ides of November, I was cast at the instigation of Count Hartmann (II.) ).
- A second larger bell did not have a year, but is Hartmann III. assigned because a reference to the wife assigned to him was cast on it in Latin. The top row read here: sancta † maria † mater † marcus † lucas † mathaeus † Johannes, the second: comes hartmannus de gruningen, qui (h) abet filia [!] Dni de eberst. ; translated: Holy Mother Mary, Mark, Lukas, Matthäus, Johannes. Count Hartmann von Grüningen, who has a daughter of Herr von Eberstein as his wife .
The partly very old bells were melted down in 1855 because of a crack in the Domenica and used for new bells. In the First World War , all but the big bell for weapons production are said to have been melted down. In 1942 all bells for armaments production had to be handed in. However, they were not melted down, could be found again after the Second World War and from 1948 onwards the bell was rung again.
- The largest bell, the "Domenica", was cast in 1487.
- In 1923 a new bell was added that read : TO THE MEMORY OF THE WARRIORS FALLEN 1914–1918. Because of a crack, it was cast again ten years later. The same was written on it, but it also contained a picture of the reformer Martin Luther - due to his 450th birthday - and the words of THE LORD'S WORD IN ETERNITY.
- In 1954 a third bell was cast. On it read : IN MEMORY OF THE FALLEN IN THE TWO WORLD WARS 1914/1918 AND 1939/1945 and on the other side under a cross: IT IS OUR PEACE.
- In 1956 a baptismal bell was cast that has no dedication.
- The fifth bell serves as a quarter-stroke bell and is mounted above the church tower. It is the oldest surviving bell in the Bartholomäus Church and has the text: Martin Miller zu Esslingen gos mich 1604.
organ
The original and 8,000 guilders expensive Walcker - organ of the church dates from 1848 and 1850. The location of the organ in the church changed several times. In 1978 the church received a new organ built by the organ building company Vier. The prospectus of the Walcker organ was adapted to the new organ and 12 registers were adopted. Today the organ is on the gallery in the west. The instrument has 34 registers on slider drawers with mechanical (hanging) action. Six registers of the main work are on alternating loops and can thus be played on the pedal . 6 registers are preliminary deductions. The instrument is tuned unequal ( A. Silbermann ) and has the following disposition :
|
|
|
|
|||||||||||||||||||||||||||||||||||||||||||||||||||||||||||||||||||||||||||||||||||||||||||||||||||||||||||||||||||||||||
- Coupling: 5 normal coupling
- Remarks
- W = register on alternating loop
- VA = advance deduction (from the previous register)
particularities
Grüninger dimensions
The cast-iron markings of the Grüninger measurements on the west wall of the municipal high watchtower have been preserved, which date from the 13th century and which were valid in the Grüninger markets until the standardization initiated by Duke Christoph in the 16th century: the cubit equals two feet and is here 62.9 cm long, the approx. 15 foot rod is 474.4 cm long. Above that there is a perforated bracket, which was presumably used to attach a removable measure of capacity - for a Simri , for example .
Steeples
Today the Bartholomäuskirche has two different helmeted church towers : The southern one serves as a bell tower with five bells and belongs to the Protestant parish of Markgröningen. The northern one was used as a watchtower and belongs to the town of Markgröningen. This Leaning Tower of Gröningen has recently leaned increasingly to the west, although the westwork is held together by wasteful steel girders.
The towers are almost 40 meters high without peaks and almost 50 meters high. Both of them used to have a walkway and were connected with a covered wooden bridge or a transverse structure. A bridge can be seen for the first time on Kieser's forest map from 1682. On a sketch by Carl Urban Keller and a watercolor developed from it from 1798, however, as on a drawing from 1864, a transverse structure can be made out instead of a bridge. In 1889 there was nothing to be seen of it.
Television broadcast
On Christmas Eve 2007, a Christmas vesper with Pastor Christa Leidig, broadcast live on ARD , took place in the Bartholomäuskirche . The sermon was given by senior church councilor Heiner Küenzlen.
See also
swell
- Boehmers Regesta Imperii (online database) - RI online
- Württembergisches Urkundenbuch (online database) - WUB online
- Spiritual stock records of the Grüningen parish administration in the main state archive Stuttgart H 102/48, Volume 3
literature
- Werner Feil: Evang. Bartholomäuskirche Markgröningen. Schnell Art Guide No. 1655, Munich and Zurich 1987.
- Ludwig Friedrich Heyd : History of the former Oberamts-Stadt Markgröningen with special regard to the general history of Württemberg. Stuttgart 1829 (facsimile edition for the Heyd anniversary, Markgröningen 1992).
- Ludwig Friedrich Heyd: History of the Counts of Gröningen. Stuttgart 1829.
- Katholische Kirchengemeinde Markgröningen (Ed.): Spitalkirche zum Heiligen Geist Markgröningen from 1297 to 1981. 25 years of the Heilig-Geist-Gemeinde, July 28, 1957 to July 28, 1982. Markgröningen 1982.
- Hermann Römer : Markgröningen in the context of the national history. Volume 1: Prehistory and the Middle Ages. Markgröningen 1933.
- Petra Schad: The Bartholomäuskirche. In: Markgröninger buildings and their history. Volume 1. Markgröningen 2002, pp. 9-28.
- Hartmut Schäfer : Archaeological observations in the town church of Markgröningen. In: Archaeological excavations in Baden-Württemberg , 1984, pp. 199–201.
- Jürgen Sydow: Observations on the easting of old churches. In: Contributions to regional studies , No. 6, 12/1977.
- Gottfried Wendschuh: Renovation of the Bartholomäuskirche. In: Through the city glasses , ed. v. Volksbank Markgröningen eG. Volume 2. Markgröningen 1986, pp. 38-46.
Web links
Remarks
- ↑ Source: Codex Hirsaugiensis p. 44f = fol. 51a and 52b.
- ↑ Source: Württembergisches Urkundenbuch (WUB) Volume V, No. 1438, pp. 201–203 WUB online .
- ↑ Three Count Hartmann von Grüningen can be proven on the basis of the documents and registers that have been handed down. Two transition phases of the generation change can be identified from the occasional use of the nickname senior .
- ↑ The fact that the fenced-in area of the rectory, completed in 1544, was a mansion for the patron saint in the Middle Ages can be considered certain (from 1336 in the possession of the Counts of Württemberg, who also became church lords).
- ↑ Ludwig Friedrich Heyd : History of the Counts of Gröningen , Stuttgart 1829, p. 81, and the history of the former Oberamts-Stadt Markgröningen […], Stuttgart 1829, p. 7.
- ^ Ludwig Friedrich Heyd: History of the Counts of Gröningen . Stuttgart 1829. p. 81.
- ↑ See confirmation of foundation on WUB online
- ↑ The following was engraved on it in Latin: "Holy Mother Maria, Markus Lukas Matthäus Johannes, Count Hartmann von Grüningen, who has a daughter of Herr von Eberstein as his wife."
- ↑ Source: WUB Volume X, No. 4708, pp. 378–379 WUB online
- ↑ Source: Regesta Imperii H. 1 n.28 RI online
- ↑ Source: Regesta Imperii VII H. 1 n.264 RI online
- ↑ See Petra Schad: Die Bartholomäuskirche , in: Markgröninger Bauwerke and their history, Volume I, Markgröningen 2002, p. 17, and Werner Feil: Evang. Bartholomäuskirche Markgröningen , Schnell Art Guide No. 1655, Munich and Zurich 1987, p. 22.
- ^ Hermann Römer : Markgröningen in the context of regional history, Vol. 1, Prehistory and the Middle Ages . Markgröningen 1933, facsimile on p. 285, and Wikimedia Commons
- ↑ Aberlin Jörg is listed as a taxable citizen in the Markgröninger appraisal lists of 1448 and 1471 (source: HStA Stgt. A54a St. 9) and had a stately house in Ostergasse (source: StadtA Esslingen, Spital-Lagerbuch, no. 28). He is said to have married Adelheid von Magstatt, who lives in Grüningen.
- ↑ Cf. on the keystones Ludwig Friedrich Heyd : History of the former Oberamts-Stadt Markgröningen , Stuttgart 1829, p. 183, and Petra Schad: Die Bartholomäuskirche , in: Markgröninger Bauwerke und seine Geschichte , Volume I, Markgröningen 2002, p. 18.
- ^ Hermann Römer : Markgröningen in the context of regional history, Vol. 1, Prehistory and the Middle Ages . Markgröningen 1933, pp. 190-229
- ↑ Katholische Kirchengemeinde Markgröningen (ed.): Spitalkirche zum Heiligen Geist Markgröningen from 1297 to 1981. 25 years of the Heilig-Geist-Gemeinde, July 28, 1957 to July 28, 1982. Markgröningen 1982, p. 73.
- ↑ See map of the entire diocese of the Speyer diocese around 1500 by Franz Xaver Glasschröder (1906).
- ^ Ludwig Friedrich Heyd: History of the Counts of Gröningen . Stuttgart 1829, pp. 199ff.
- ^ Ludwig Friedrich Heyd: History of the Counts of Gröningen . Stuttgart 1829, p. 199ff, and map of the Gröninger church district from 1736 .
- ↑ Source: LABW, HStA Stuttgart, A 349L zur Geistl. Administration of Markgröningen LABW online .
- ↑ According to a contemporary witness, there were “two relatively tall, apparently noble men”.
- ↑ Source: Image description of the LDA Baden-Württemberg at the Photo Archive Photo Marburg , Fig. 1.
- ↑ Petra Schad: Die Bartholomäuskirche , in: Markgröninger Bauwerke and their history , Volume I, Markgröningen 2002, p. 20.
- ↑ Numerous pictures of the State Monuments Office of the Bartholomäus Church before the renovation around 1955 and from 1984 can be found in the Photo Archive Photo Marburg .
- ↑ Description at the church district Ditzingen Orgeln in the district .
- ↑ Gottfried Wendschuh: Renovation of the Bartholomäuskirche , in: Volume 2 of the series Through the city glasses , ed. v. Volksbank Markgröningen eG, pp. 38-46, Markgröningen 1986.
- ↑ Hartmut Schäfer : Archaeological observations in the city church of Markgröningen , in: Archäologische Ausgrabungen in Baden-Württemberg , 1984, pp. 199–201.
- ↑ See the homepage of the Bartholomäuskirche Förderverein
- ↑ About Hermann Römer, Markgröningen in the context of regional history, Vol. 1, Prehistory and the Middle Ages . Markgröningen 1933, or Petra Schad, Die Bartholomäuskirche , in: Markgröninger Bauwerke and their history , Volume I, Markgröningen 2002, p. 9ff.
- ↑ Possibly because the Matthias benefice before the Reformation included the greatest wealth of saints and / or because it was reserved as a pure alms foundation for the welfare of the poor. See the stock book of the clerical administration Grüningen, HStA Stuttgart, H 102/48, volume 3.
- ↑ See outer field map (Wikimedia Commons) from 1751/52.
- ↑ See Lorenz Fries : Application of the Me (e) rcharten or Cartha Marina . Therefore one may see what (where) one is in the world, and what [where] every land, water and city is located. All that can be found in the booklet. Published and printed by Hans Grüninger , Strasbourg 1527 (in it an insert by Grüninger about his hometown: sheet 13 on the reverse, as a facsimile from Hermann Römer : Markgröningen in the context of Landesgeschichte, vol. 1, Urgeschichte und Mittelalter . Markgröningen 1933, p. 285.
- ↑ The Grüninger cubit of 62.9 cm and the Grüninger rod have been attached to the west facade of the high watchtower of the Bartholomäus church since ancient times. The Grüninger rod of 474 cm corresponds to about half a king's rod or 15 feet or 7.5 cubits. The church dimensions of twelve Grüninger cubits correspond to 7.56 meters, six cubits 3.78 meters.
- ↑ Klaus Humpert and Martin Schenk: Discovery of medieval urban planning . Theiss, Stuttgart 2001, pp. 258ff.
- ↑ See facsimile at Hermann Römer : Markgröningen in the context of regional history, vol. 1, Urgeschichte und Mittelalter . Markgröningen 1933, p. 285.
- ↑ See sketch by Carl Urban Keller (1798) .
- ↑ KIT - Department of Building History: Project sketch and questions about the Bartholomäuskirche
- ^ According to Petra Schad: The Bartholomäuskirche. In: Markgröninger Bauwerke and their history, Volume I, Markgröningen 2002, p. 14, married Albrecht III. Margarete von Fürstenberg.
- ^ Markus Otto: Post-Reformation paintings in the churches of the Ludwigsburg district . In: Ludwigsburger Geschichtsblätter XVI , 1964, pp. 30–56, here pp. 33/34.
- ↑ Laura Loths: A stone of exceptional value. lkz.de, December 13, 2013, archived from the original on March 5, 2016 ; accessed on January 10, 2014 .
- ↑ So the reproduction of the inscription in Heyd, Geschichte der Grafen, from 1829 (see literature), p. 90 ( online at Google Books ; Heyd may have seen the text on the bell, which was only melted down in 1855, himself: "She speaks more lasting to us than paper and parchment "(ibid. p. 46 note 6; there the second part of the inscription with minor orthographic deviations).
- ↑ The fact that it was founded by Hartmann II before 1252, if he would have been married to an Eberstein in his first marriage, can be ruled out because the Speyr bishop, who was descended from the Eberstein family, was in 1277 Hartmann III. referred to as related by marriage.
- ↑ Heyd, History of the Counts (see literature), p. 90.
- ↑ Roland Hirsch (2012): History of the bells of the Bartholomäuskirche in Markgröningen (PDF file; 505 kB), accessed on September 29, 2014.
- ↑ Sounding Treasures - Selected organs in the Stuttgart region from 2004 names 1848, other sources 1850
Coordinates: 48 ° 54 ′ 17 ″ N , 9 ° 4 ′ 54 ″ E

