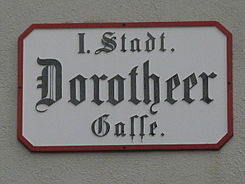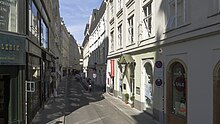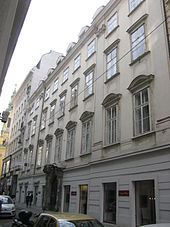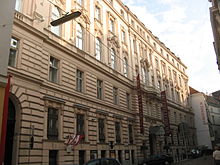Dorotheergasse
| Dorotheergasse | |
|---|---|
| Street in Vienna | |
| Basic data | |
| place | Vienna |
| District | Inner city |
| Created | in the middle ages |
| Hist. Names | Verberstraße, Färbergassen or Sanndt Dorothegassen, St. Dorotheengasse, Dorotheagasse |
| Cross streets | Graben , Stallburggasse, Plankengasse, Augustinerstraße |
| Places | Josefsplatz |
| Buildings | Palais Bartolotti-Partenfeld , Palais Starhemberg , Palais Dietrichstein , Palais Eskeles , Reformed City Church , Dorotheum , Lutheran City Church |
| use | |
| User groups | Car traffic , pedestrians |
| Road design | One-way street , dead end |
| Technical specifications | |
| Street length | approx. 309 meters |
The Dorotheergasse (pronounced Doro the -ergasse) is on the 1st Viennese district , the Inner City . It is named after the Augustinian monastery of St. Dorothea , which was located here from 1414–1786 .
history
In the Middle Ages, Dorotheergasse formed the border between two fields south of the moat . In the course of the city expansion, it was included in the urban area of Vienna at the beginning of the 13th century. Around 1300 and also in 1314 and 1371 it was called Verberstraße , probably after the local Flemish cloth dyers. After the St. Dorothea Monastery was founded on the street at the beginning of the 15th century, the name St. Dorotheengasse appeared in 1440, 1453 and 1495 . As a result, both terms were used. 1525 Verberstrasse , 1547 Färbergassen or Sanndt Dorothegassen , 1563 and 1664 Dorotheagasse and finally 1701 Dorotheergasse are occupied .
Dorotheergasse became one of the most prestigious streets in Vienna because a Clarissa monastery ("Maria, Queen of Angels"; hence the short name Royal Monastery) was built here in 1582 on behalf of the Habsburgess and widowed Queen of France, Elisabeth (1554–1592) (Elisabeth herself lived from 1582 in the same block of houses in the corner house at Bräunerstraße 13 / Josefsplatz 5, directly opposite the Hofburg ) and from the 17th century onwards, numerous dignitaries from the nearby court lived here. In 1687, four years after the second and last Turkish siege of Vienna, Dorotheergasse was lit on a trial basis with lanterns with tallow candles on behalf of Emperor Leopold I. After successful testing, this street lighting was extended to all of Vienna in 1688.
Location and characteristics
Dorotheergasse runs from Graben in a south-westerly direction to Augustinerstrasse . Historically, the building line of the alley is irregular; the mouths to the Graben and Augustinerstraße are narrowed like a bottle neck. From Augustinerstraße to Stallburggasse, Dorotheergasse is a one-way street , from Stallburggasse to Graben it forms a dead end , as the Graben and the subsequent beginning of Dorotheergasse are pedestrian zones and it is therefore not possible to continue your journey by car. Most of the car traffic in the alley consists of delivery traffic, while there is a high number of pedestrians here.
The center of Protestantism in Vienna has been on Dorotheergasse since the 19th century ; Both the Lutheran and the Reformed town church are located here. The Jewish Museum Vienna has been located at Dorotheergasse 11 since 1993 .
A concentration of art shops and galleries can be seen in Dorotheergasse. Prestigious houses such as Galerie Hilger and the former state auction house Dorotheum are located here . Also located on Dorotheergasse is Vienna's leading music store, the Doblinger music publisher.
In terms of gastronomy, the Hawelka café and the Trześniewski company, which is known for its bread rolls, are located here; The Graben Hotel is located near the trench, opposite was the Casanova Revue Theater, now called CasaNova Vienna .
The buildings on Dorotheergasse are (with two exceptions) a listed building , but are stylistically heterogeneous: from the Baroque period to the post-war period.
building
No. 1: anchor house
The residential and commercial building between Spiegelgasse, Graben and Dorotheergasse, which is free standing on three sides, was built by Otto Wagner in 1894–1895 . The building, with its base zone consisting of large glass surfaces, played an important role in the architect's early work. It is at the main address Graben 10.
No. 2, 4: Palais Bartolotti-Partenfeld
The baroque palace was built in 1720 by master bricklayer Franz Jänggl on the corner of Graben and Dorotheergasse as a rental house. Although the main facade with its central projection points to Dorotheergasse, it is at the main address Graben 11.
No. 3: Graben Hotel
The building was constructed in 1913 in the late historic neo-baroque style by Carl Stephann . A plaque reminds us that the hotel was a meeting place for writers, where Peter Altenberg lived and where Franz Kafka and Max Brod frequented. The facade is dominated by a central projectile flanked by vases with a bay window supported by two atlases . The subsequently altered ground floor houses the hotel hall with wooden-clad pillars from 1925 and the dining room with a stucco beam ceiling and frieze with friezes.
No. 5, 7: Westermannhäuser
The two neighboring late Secessionist residential and commercial buildings were built in 1912–1915 by the architects Emil Hoppe , Otto Schönthal and Marcel Kammerer on behalf of the building companies AE Westermann & Co. and Westermann & Comp. KG, who set up their new headquarters at No. 7. The unusual facade divisions show modern structures with classifying decorative elements. The plinth areas of both houses have been changed.
House no. 5 shows a horizontal ribbon of windows above the base zone with pillared window groups and wall fields with vegetable stucco decor on the 1st floor. A far protruding cordon cornice forms the transition to the upper zone. Its middle, suspected windows, structured by round bars, sit recessed, while the side windows are placed in polygonal protruding, multi-storey bay windows. The attic level ends with another palmette cornice that protrudes far. Inside, the foyer and staircase have a simple, geometric decor in the style of Otto Wagner. A colored majolica relief shows a woman with putti and flowers.
House no. 7 has a two-part upper zone. The facade of the 1st to 3rd floors is structured by corrugated pilaster strips between three-part windows. The 4th and 5th floors consist of polygonal oriels and a protruding cornice. The business premises of Galerie Tromayer was designed in 1983 by Anna-Lülja Praun and shows a pyramid-shaped sculpture by Gerwald Rockenschaub from 1988. The tiled foyer of the house with its stucco ceilings, sheet brass mirrors and wall lights point to the Art Deco .
The building at No. 5 is owned by a foundation left by Karl Wlaschek in 2015 .
No. 6.8: Building of the Austrian Stage Association
The late Secessionist building was built in 1912–1913 by Hans Mayr and Theodor Mayer for the Austrian Stage Association. The facade consists of bay windows on the ground floor, while the upper zone is divided horizontally by cordon cornices and layered wall panels. Vertically, it is accentuated by two symmetrical axes with French windows.
The event hall in the basement was rebuilt several times, in 1918 as a cinema, in 1936 for the Oase dance hall and in 1947 for the Casanova revue stage and bar. The restaurant is now called CasaNova Wien and advertises itself with the legendary American-French singer and dancer Josephine Baker , who once performed here as well as the brilliant double conférenciers Farkas & Waldbrunn . Some unforgettable scenes from the cult film " The Third Man " from 1949 were also shot here.
The well-known Café Hawelka , which has existed in place of Café Ludwig Carl since 1939, is located in the house . It was a decidedly artist's café, since the 1950s a meeting place for the Vienna Group and the Vienna School of Fantastic Realism . Accordingly, there are also paintings by Albert Paris Gütersloh , Rudolf Hausner , Wolfgang Hutter , Anton Lehmden , Christian Ludwig Attersee , Alfred Hrdlicka and Hubert Aratym . The interior is still largely late Secessionist.
A plaque on the house commemorates the painter Adolf Frankl , who lived here. Like the one at no. 20–24, this house is not a listed building. It is owned by a foundation left by Karl Wlaschek in 2015 .
No. 9: Palais Starhemberg
The early baroque palace was built in 1640 by the Pollhaim family. After 1702, it was expanded and re-faced for Maria Josepha Countess Starhemberg. This work is attributed to Matthias Steinl . Under the owner Alexander Margrave Pallavicini , Fritz Rumpelmayer made adaptations to the facade and interior in 1896.
The facade consists of a grooved base zone, while the upper zone shows a central projection with giant Corinthian pilasters and rows of windows connected vertically by parapet plaster panels . The Tuscan pilaster portal is currently suspected. There are three late-historic stucco ceilings in neo-baroque shapes on the piano nobile. In the front wing, basement rooms from the period after 1640 and a high baroque roof structure have been preserved.
No. 10: Palais Dietrichstein
From 1699, instead of the garden of the former Dietrichsteinschen Freihaus, a high-baroque town house was built on this site, which belonged to the Hungarian underpaying master Simon Prenner Edlen von Flammberg. In 1825 it came into the possession of Countess Marcelline von Worcell and, in the middle of the 19th century, that of the court confectioner August Dehne . In 1873 the important music publisher Doblinger moved into the house, which now also belongs to it. In 1912 the building was extended by two floors. House concerts have been held in the so-called Baroque Hall since 1924.
The exterior of the building on the ground floor consists of a continuous wooden shop cladding from 1904. Here is also the basket arch portal with banded Ionic pillars and two vases with putti on the cornice. Above it is a framed Madonna relief with vases and cherub heads. The upper floor windows are connected vertically by parapet fields.
Inside there are several rooms from the middle of the 19th century with stucco ceilings, including the baroque hall, which also has stone fireplaces and gilded mirrors. In the basement, on the property boundary with Bräunerstraße No. 5, there are medieval foundations made of quarry stone from the 14th / 15th centuries. Century preserved.
No. 11: Jewish Museum
A ducal chancellery building has been documented here since the 14th century, and a noble free house was built in its place in the second half of the 16th century. It changed hands very often and belonged to a. the Daun , Breuner , Sinzendorf , Harrach , Dietrichstein , Esterházy and Kaunitz families and the Arnstein and Eskeles bank . From 1827 to 1895 it was owned by Counts Nákó de Szent Miklos, during whose time it was rebuilt in the late Classicist style. In 1896 the Miethke gallery opened here , which was of great importance for the art of the turn of the century. Since 1936 the building has belonged to the Dorotheum, which in 1993 left it to the Jewish Museum of the City of Vienna .
The facade from 1828–1830 impresses with a large, gabled central projection. The base is grooved and has arched windows and a late historical portal from 1895. The upper floors are divided by giant pilasters. Count Nákó's coat of arms can be seen in the gable. The foyer, staircase and rooms on the first floor are late historical.
No. 12: Palais Gatterburg
This was where the back wing of the building at Bräunerstraße 7 was located, in the place of which the high baroque palace by Christian Alexander Oedtl was built for Carl Freiherrn von Häcklberg from 1698 . In 1710 it came into the possession of the Counts Gatterburg . Here was the seat of the Masonic lodge, founded in 1781, at the true Eintracht , where the master of the chair, Ignaz von Born, died in 1791 . From 1918 to 1985 the house was the seat of the Grand Lodge of Austria, which was stormed by the SS on March 12, 1938 . In 1996 the building was restored.
The high baroque facade shows side elevations with giant pilasters. On the banded base, the likewise banded Tuscan pilaster portal with a round arch opening and blown segment gable, on which the coat of arms of Count Gatterburg can be seen. The windows on the upper floors are connected vertically by parapet plaster panels. The inner courtyard is simple and has open walkways . In the bel étage there is a stucco ceiling from 1700 with the female allegories of strength, justice, wisdom and moderation.
No. 13 and 15: Klosterneuburger Hof
At this point, the St. Dorothea Monastery acquired several houses in 1415 and 1488 and built the Stiftshof called Dorotheerhof around 1670, which also encompassed today's Plankengasse. Since 1782 it was owned by the Klosterneuburg monastery . 1803–1807 Johann Nepomuk Amann built the simple, classicist apartment buildings between Dorotheergasse, Plankengasse and Spiegelgasse, forming an ensemble . You are at the main addresses Plankengasse 6 and (opposite) 7. Plankengasse has been branching off from this since 1802 between Dorotheergasse 13 and 15.
No. 14: Bräunerhof
The residential and commercial building, which is free standing on three sides, was built by Arnold Heymann in the secessionist style between Bräunerstrasse, Stallburggasse and Dorotheergasse in 1910–1911 . It is located at the main address Stallburggasse 2.
No. 16: Reformed City Church
Instead of the outbuildings of the former Queen monastery was built 1783-1784, designed by Gottlieb Nigelli the Reformed Church, originally as a tolerance church was not recognizable as a church to the outside. It was not until 1887 that the interior was reoriented and the neo-baroque single- tower facade was built by Ignaz Sowinsky . The interior is considered to be the most important classical sacred space in Vienna. The rectory adjoins the church to the southwest. The church belongs to the Evangelical Church HB in Austria .
No. 17: Dorotheum
The Dorotheerkloster , an Augustinian canon monastery , was built in 1357–1360 and expanded from 1410–1421 at this point . Its church was consecrated in 1459 and rebuilt in the Baroque style in 1705, with a double tower facade by Matthias Steinl . In 1786 it was repealed in the course of the Josephine reforms . In 1787 the church towers were torn down, and in 1788 the building was designated as a relocation office. This is named Dorotheum because of the former monastery . In 1898–1901, Emil von Förster built the late historic building between Dorotheergasse and Spiegelgasse. The eastern part of the building was destroyed by bombs in 1945.
In the left courtyard is the Kielmannsegg wall as a dividing wall to the former Klosterneuburger Hof. Architectural fragments and tombstones from the former Dorotheerkirche were attached here.
No. 18: Lutheran City Church
At this point was the monastery church of the royal monastery, which was built in the Renaissance style by Jacob Vivian in 1582–1583 according to plans by Pietro Ferrabosco . The Poor Clare Monastery of St. Mary, Queen of Angels, was so named because it was donated by Queen Elisabeth of France as an atonement for St. Bartholomew's Night. After the abolition of the monastery in the course of the Josephine reforms, the church was converted into a Protestant tolerance church, whereby the existing church towers had to be demolished. A Protestant church was not allowed to be externally recognizable as such. It was not until 1876 that Otto Thienemann redesigned the facade as a visible church building. In 1907, Ludwig Schöne oriented the interior and moved the entrance to Dorotheergasse. In 1945 the church was badly destroyed by bombs and initially only rebuilt in a simplified manner. In 1989–1990 the facade was reconstructed from 1907. The rectory adjoins it to the northeast. The church belongs to the Evangelical Church AB in Austria .
No. 20, 22, 24: residential building
At the corner of Augustinerstraße and Dorotheergasse there was a wing of the Palais Pálffy , which was destroyed in the Second World War. 1956–1958 Robert Kramreiter built today's house in its place, the facade of which is adapted to the course of the street. In Dorotheergasse there is an arcade in front and openwork portal frames by the sculptor Erwin Hauer . This building, like the one at No. 6-8, is not a listed building.
literature
- Richard Perger: streets, towers and bastions. The road network of the Vienna City in its development and its name . Franz Deuticke, Vienna 1991, ISBN 3-7005-4628-9 , p. 39
- Felix Czeike (Ed.): Dorotheergasse. In: Historisches Lexikon Wien . Volume 2, Kremayr & Scheriau, Vienna 1993, ISBN 3-218-00544-2 , p. 84 ( digitized version ).
- Bundesdenkmalamt (Ed.): Dehio-Handbuch Wien. I. District - Inner City. Verlag Berger, Horn 2003, ISBN 3-85028-366-6 , pp. 666-671
- Erwin Hauer : Erwin Hauer - Continua: Architectural Screens and Walls. princeton architectural press, New York 2004, ISBN 1-56898-455-3
Web links
Individual evidence
- ↑ a b Karl Wlaschek's real estate in the first district of Vienna , in: Falter (weekly newspaper) , No. 33/2015, August 12, 2015, p. 16
Coordinates: 48 ° 12 '24.8 " N , 16 ° 22' 8.5" E













