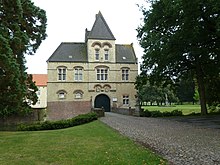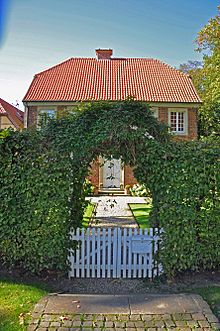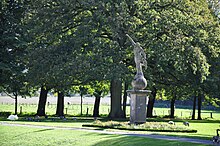Darfeld moated castle
The moated Darfeld Castle (mainly Darfeld Castle , also Darfeld House ) is a manor house , a former knight's seat , former official residence and monument in the Netter peasantry near the village of Darfeld in the municipality of Rosendahl , Coesfeld district , North Rhine-Westphalia , at 95 m above sea level .
It was badly damaged after a fire in 1899 and rebuilt in its present form in 1902–1904. From the construction period 1612–1618, the Mannerist facade facing the inner courtyard has been preserved.
owner
The first owners and probably also the founders of the complex are said to have been the Knights von Darfeld, who are documented between 1092 and 1290 and who were ministerials of the bishopric of Münster . However, since the Darfeld house is far outside the village of Darfeld and there is no evidence for the period before 1500, this is not certain. The older knights could also have been settled in the village.
In 1553 the noble von Vörden family owned the property. Jobst von Vörden was the first to have a castle built at this point, but no information is available about its design. His successor, Johann Heinrich, who had become cathedral scholaster in Münster , sold the estate to Count Adrian von Flodorf in 1651.
Count Adrian von Flodorf was personally in dispute with the Bishop of Münster, Christoph Bernhard von Galen . This dispute even had a negative effect on the political relations of the Hochstift Munster with the United Netherlands . Because of these contradictions and because the count did not want to pay the purchase price , Darfeld Castle initially reverted to the seller . In 1659, Christoph Bernhard owned the castle as a feudal lord . But it was not until 1679 that Captain Dietrich Ludolf von Galen zu Ermelinghof made a final settlement with Flodorf.
In 1680 the dombursar Goswin Droste zu Vischering finally bought the estate after gradually buying the pension letters for the estate. After his death in 1690 it was transferred to the ancestral line of the Droste zu Vischering family, which was very important for the history of the diocese of Munster, hereditary troops of the prince diocese, and soon made it their headquarters. Count Droste still live there today.
description
The palace complex consists of the main castle and an outer castle . Both are on islands in a rift that was created by the damming of the Burloer Bach. At the dam site was probably the same time as the foundation of the plant, a water mill built, the bridge subsequently today (2012) is at the same place. The main castle is accessible via two bridges on the way over the outer castle. The location in a moat also served the defense as the construction of an outer bailey, which originally served as a kennel . This concept is very similar to the layout of Burgsteinfurt Castle 17 km to the north . The original defense structures on the islands have almost completely disappeared due to the construction of representative residential buildings. Only the strong corner tower can be seen as the remainder of a defensive tower .
Outside the moats are two farm buildings symmetrically aligned with the entrance to the outer bailey. A half-timbered house with a hall gate, the old forester's house and the mill are connected to the north. The castle park develops to the south and leads into a forest .
Main castle
The main castle surrounds an inner courtyard on three sides , also known as the arcade courtyard , and consists of the manor house, the gallery and the chapel.
Mansion
The manor house was rebuilt in 1902–1904 by the architect Hermann Schaedtler after the fire in 1899 . Like many of his works he has this in the style of Neo-Renaissance designed. He took over elements of the design and some components from the older previous building , in particular the outer corner tower in the southwest. A transverse wing, which was added in 1904 and closed the house to the north, was demolished in 1968.
Gallery construction
The construction of the gallery was started in 1612 by Gerhard Gröninger and finished in 1618, as can be seen from an inscription on the gateway in the arcade courtyard. However, the construction was not completed by him, as in a legal proceeding with the client Jobst von Vörden significant deficiencies in terms of function , artistic design and structural engineering were found. It cannot be ruled out that - as previously assumed - the building was originally designed as part of an octagonal system around an inner courtyard, as the obtuse-angled floor plan suggests. However, the intention is now rather to build a side wing of the manor house as a connection to other buildings on the main castle.
The two-storey building is a reconstruction of the previous building, which, however, was designed in more detail by the architect. From the older building, the front to the inner courtyard made of Baumberger sandstone with the arched arbor on the ground floor and the stair tower at an angle to the wing with the chapel as well as the central part of the southern outer wall with the gate , the frame for the drawbridge and the coat of arms were preserved and were integrated into the new building by Schaedtler.
The facade to the inner courtyard is still from the construction of 1618 and consists of two arcades placed one above the other , the lower higher one with columns with Ionic capitals , the upper more graceful with Corinthian. The template of the pillars emphasizes the pillars of the arches , as can already be found in the design of a house facade by Jacques Ducerceau from 1534. The middle axis with the gate passage is wider than the others, but flanked by two narrower ones. Here there are pointed arches; the remaining arches are round arches. The keystones that seem to slide off have putti heads , as do the arched gussets .
Overall, the upper floor is more elaborately decorated than the ground floor. There the more delicate pillars stand at a greater distance in front of the arched pillars, which are covered with fittings . The high pedestals of the columns are smooth on the ground floor, but on the upper floor they have masks on the front and fittings on the other sides.
The gable and the balustrade in the roof area were only added after 1899. The glazing on the upper floor was also made during the reconstruction.
chapel
The chapel is connected to the gallery building by a short intermediate building. It is consecrated to St. Anthony of Padua and was designed by Hilger Hertel the Elder. Ä. built in 1873 in the neo-Romanesque style to replace a previous half-timbered building. The hall building from sandstone was a semi-circular apse grown. The interior fittings from the construction period have been preserved.
Outer bailey
On the outer bailey there are two two-storey buildings built in sandstone that border the island to the west and east . The facade of the gatehouse, built in 1867, is divided by partially double round and segment arches in brick . The coat of arms of Droste zu Vischering is on the left and the von Galen family on the right. On the arch of the gateway there is a Latin inscription : In te Domine speravi, non confundar in aeternum (end of Te Deum ).
Outbuildings
Farm buildings
They date from the 18th century; the attribution to Johann Conrad Schlaun is uncertain, but it is obvious since he is also responsible for the garden house in the palace gardens. The buildings were used, and - considerably rebuilt - are mainly used for agriculture and forestry .
The water mill at the northern end of the pond has been rebuilt many times and is no longer used as such today (2012). A water wheel is still there.
Residential houses
In the courtyard of the large farm building there is a gable- independent four-column construction made of half-timbered timber with a hall gate, which also dates from the 18th century. Right next door is the old forestry's eaves , a brick building from the 18th century. She served temporarily as a vicarie.
Castle Park
To the south of the outer bailey is the castle park with the adjacent forest . He is a landscape garden , which is applied widely, with ponds, which partially enclose an island, and a tree hill and one of hornbeam formed portico , which probably dates from the second half of the 19th century. Some sculptures are still preserved from the previous baroque complex .
At the end of an avenue there is a garden house , called Antoinettenburg. It is marked with the year 1757 and comes from Schlaun. The brick building is structured with ashlar and has a hipped mansard roof made of slate .
function
The Darfeld Castle fulfilled the following functions in the various time periods :
- approx. 1050-1550
- approx. 1550-1690
- Manor of the bishopric of Münster, eligible for state assembly
- Seat of the lord of the manor house Darfeld
- 1690 to 1802
- Seat of the lord of the lords Haus Darfeld, Haus Asbeck, etc. (see list of possessions below in the archive)
- Manor of the bishopric of Münster, eligible for state assembly
- The official seat of the Erbdrosten of the bishopric of Münster
- Official seat of the official resignation of the offices of Ahaus and Horstmar of the bishopric of Münster
- Residence of the Droste family in Vischering
- 1802-1830
- Residence of the Droste family in Vischering
- 1830-1886
- Residence of the Droste family in Vischering
- Manor of the Province of Westphalia
- 1887-1942
- Residence of the Droste family in Vischering
- 1942-1963
- Use for purposes of the Wehrmacht , as a children's home , orphanage , for purposes of the occupying power , as accommodation for displaced persons (partly until 1968)
- 1963-
- Residence of the Droste family in Vischering
Tourism
Darfeld Castle is one of the most impressive destinations on the 100 Castles Route through the Münsterland . With Burgsteinfurt Castle , it shares the character of an original fortification on two islands with representative residential buildings of the nobility . Like many other castles in the region, Darfeld Castle is now (2012) privately owned and inhabited . Therefore, the system can only be viewed from the outside from a distance across the pond system; the palace park is not open to the public. Guided tours are not offered.
literature
- A. Ludorff: The architectural and art monuments of the Coesfeld district. Munster iW 1913.
- Josef Häming: The register of knightly goods in the province of Westphalia 1830–1886 and evidence of their archives. In: Wolfgang Bockhorst (Ed.): Tradita Westphaliae. Regional Association of Westphalia-Lippe, Münster 1987.
- Bernhard Feldmann: The courtyards of the Münsterland and their manorial conditions. In: Contributions to Westphalian family research, 52 (1994).
- Marcus Weidner: The registers of the state parliament (and "dubious") houses of the Principality of Münster from 1704. In: Westfälische Zeitschrift , 147 (1997), p. 143.
- Handbook of historical sites , Vol. 3 North Rhine-Westphalia, 3rd edition Stuttgart 2006.
- Handbook of German Art Monuments , North Rhine-Westphalia II, Westphalia. Berlin u. a. 2011.
- Wolfgang Bockhorst (ed.): Aristocratic archives in Westphalia. 3rd edition, Münster 2012.
Web links
- Entry by Stefan Eismann on Darfeld in the scientific database " EBIDAT " of the European Castle Institute
- Homepage of Darfeld Castle
- View of the castle in the Duncker Collection of the Central and State Library Berlin (PDF; 209 kB)
Coordinates: 52 ° 1 ′ 14.5 ″ N , 7 ° 15 ′ 42 ″ E









