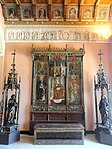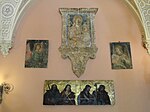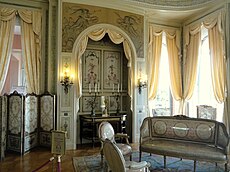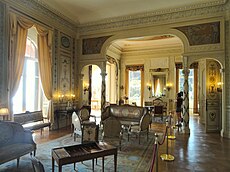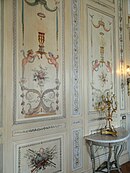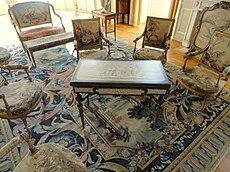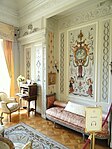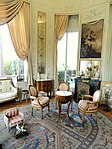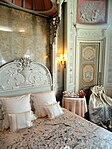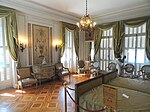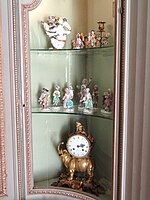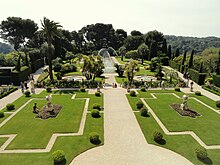Villa Ephrussi de Rothschild
Coordinates: 43 ° 41 ′ 48 ″ N , 7 ° 19 ′ 43 ″ E
The Villa Ephrussi de Rothschild , also known as Villa Ile-de-France , is a villa in the Renaissance style above the Côte d'Azur .
history
The neo-Renaissance villa was built between 1905 and 1912 on Cap Ferrat in the municipality of Saint-Jean-Cap-Ferrat for the Baroness Béatrice de Rothschild (1864-1934).
"The museum gives a particularly clear idea that the owners of the residence were great lovers of the art of the Belle Époque , which was particularly attractive in the 18th century." Corcuera ( Vogue Décoration , 1985)
After her death, the baroness bequeathed the villa to the Académie des Beaux-Arts , which opened it to the public in 1937.
The Baroness Ephrussi de Rothschild and the art

Béatrice de Rothschild was born on September 14, 1864 and was the result of the marriage of Baron Alphonse de Rothschild and Leonora de Rothschild (1837-1911). She belonged to the Paris branch of the Rothschild family .
On June 5, 1883, at the age of 19, she married the Russian - Jewish banker Maurice Ephrussi (1849–1916). Due to her husband's gambling addiction, the couple separated in 1904.
The couple passionately collected objects related to architecture, nature and art as well as rare unique items. The baroness herself led an elaborate lifestyle.
Just like her father, Alphonse de Rothschild, head of the Banque de France and at the same time one of the main shareholders of the then largest French private railway Compagnie des chemins de fer de Paris à Lyon et à la Méditerranée (PLM) and a member of the Académie des Beaux-Arts or also her uncle Alfred in London , Béatrice Ephrussi de Rothschild collected works of art and built several residences.
In the course of her career, in line with the custom of the great art collectors of her time (including Henri Cernuschi , Jacquemart-André , Richard Wallace , Henry Clay Frick ), she preferred to collect French or non-European art from the 18th century. Some family members of the Rothschilds, such as Edmond de Rothschild and Ferdinand de Rothschild ( Waddesdon Manor ) did the same. Many of the collectibles she bought were brought by train to the train station in Beaulieu-sur-Mer , and from there to the Villa Ephrussi de Rothschild. Her passion for collecting knew hardly any limits in this regard; in order to get a mural, for example, she bought the chapel where the work of art was housed.
The Villa Ephrussi de Rothschild
Béatrice Ephrussi de Rothschild discovered Cap Ferrat after her father's death in 1905 , at a time when the French Riviera was developing into a place of high society. Attracted by the natural beauty of the place, she acquired seven hectares of land consisting of rocky and barren areas at the narrowest point of the peninsula, as well as a piece of land from King Leopold II of Belgium , in order to expand the terraced property.
architecture
After five years of construction (1907 to 1912) a building in the style of the Italian Renaissance was built. The architects involved were Jacques Marcel Auburtin (1872–1926) and Aaron Messiah (1858–1940), who also designed the associated garden. The building was built in the so-called Goût Rothschild or "Rothschild taste", a style particularly popular in 19th century France .
Many architects such as Jacques Marcel Auburtin were very interested in participating in the planned construction of the villa and spoke to Béatrice Ephrussi de Rothschild about the extensive construction project. Auburtin's last project won the Prix de Rome and thus enjoyed a great reputation with the Baroness. Aaron Messias planned the construction of the "Villa Ile-de-France", which was so named because of the layout of the garden, which was shaped like a ship's deck. Beatrice could well imagine looking at the sea from two sides, as on board the Île de France steamer of the Société Générale de Transport Maritimes (SGTM) in memory of one of her unforgettable voyages. Her gardeners had to wear a navy beret while on duty, so as to be closer to the illusion that she was with a crew on a ship at sea. On the plateau, the rock was blasted and the ground leveled so that construction work could begin. The client did not hesitate to provide the appropriate space for the implementation of the project. In 1912 the building was finally habitable.
Edmond Rostand originally only wanted to design the facade of the building in a white color, like the Villa Arnaga in Cambo-les-Bains ( Département Pyrénées-Atlantiques ), but ultimately the villa was painted pink, which was also his favorite color . Edmond Rostand's cousin Élisabeth de Gramont wore a pink dress at balls for several years, which also inspired him.
Béatrice Ephrussi de Rothschild developed ideas and plans for the design and use of her villa according to her specifications. According to their ideas, the furnishings were mainly kept in ocher and the individual cabinets, bedrooms and boudoirs were designed, as well as opportunities for exhibitions and galleries.
Inner courtyard with arcades (art collections)
In the arcades of the inner courtyard there is an altarpiece from the Valence school from the 15th century. The work shows St. Brigitte from Ireland in the middle , flanked by St. Anthony and St. Roch .
The columns of the arcades are made of pink marble that came from Verona and the supporting arcades are in the style of the Italian Renaissance. On the upper floor there are further art collections in the Moorish arcades. The inner courtyard became better known for its well-preserved collections. This includes a number of works from the Middle Ages and the Renaissance, including the painting Condottiere , which is attributed to the Venetian Vittore Carpaccio (1460–1525).
- Medieval and Renaissance works
Altar retable with St. Brigitte from Ireland , flanked by St. Anthony and St. Roch
Vittore Carpaccio (1460-1525): Condottière
Big salon
The walls of the large salon are decorated with painted wood paneling from the 18th century, some of which still come from the Hôtel de Crillon in Paris. The salon was completed at the beginning of the 20th century and today displays a variety of original pieces that once belonged to the French king or other nobles. These include the gilded bronze sculptures, such as the Faune et bacchante by Pierre Gouthière and a chandelier by his student and successor Pierre-Philippe Thomire . The first part of the drawing room shows a number of Louis-seize-style chairs , stamped by Parmentier of Lyon. Furthermore, a Trictrac to see -Spieltisch which is the cabinetmaker François Hache attributed from Grenoble. There is a carpet from the time of Louis XV on the floor . made in the Savonnerie Manufactory and destined for the royal chapel at Versailles . The parquet of the second part is covered with another carpet, which also comes from the Savonnerie-Manufaktur. The carpet is the 87th in a series of 104 carpets commissioned by Louis XIV for the Grande Galerie du Palais du Louvre . The ceiling of the room is covered with a fabric that was painted by Giovanni Battista Tiepolo (1696–1770), it shows a motif that is "the armor of love drawn by pigeons". All around are other pieces of furniture that once belonged to Marie-Antoinette , such as the Whist game table, painted with putti as a monochrome painting by René Dubois , the queen's first carpenter. The furniture is upholstered in fabrics from the Aubusson tapestry factories , and shows the fables of Jean de La Fontaine .
Small salon
The small salon is accessed through a door decorated by the French painter Étienne de La Vallée Poussin and originally made from Baujon foil , which belonged to Nicolas Beaujon and later to Salomon Rothschild . There is a pair of Louis XV-style armchairs upholstered in tapestries based on designs by François Boucher . In the room there is also a small oval table with a painted miniature by Thomas Compigné , tabletier privilégié du roi , representing the Palais-Royal . There are also statues from the late 18th century and vases made by the Sèvres porcelain factory . Two tapestries from the Histoire de Don Quichotte based on designs by Charles-Antoine Coypel are hung in the niches .
On the walls there are paintings by Jean-Frédéric Schall , such as L'Amour aux Colombes, as well as Phaéton and Le Char du Soleil .
- small salon
Apartments of the Béatrice
boudoir
Beatrice de Rothschild's room is reached through a boudoir , which is adorned with wood paneling in the neo-Pompeian style. It served as a room for a secretary from the cabinet maker Jean-Henri Riesener . There is also a small octagonal table that is ascribed to Adam Weisweiler .
- Apartments
Bedroom and living room
The room has an oval ledge that opens onto the Villefranche Bay . The ceiling is adorned with an 18th century Venetian painting. On the floor is an Aubusson rug from a later period. On the wall is a Louis XV transition style chest of drawers. to Louis XVI. with a stamp by Nicolas Petit . Next door is an artfully designed bathroom.
Porcelain room
The porcelain collection consists of pieces from the Manufacture de Vincennes and the Manufacture royale de porcelaine de Sèvres . Ephrussi de Rothschild had particularly unusual specimens set up in the room. Rare blue lapis lazuli porcelain can be found in a showcase . You are surrounded by pieces from one of the most famous productions from Sèvres, called "aux partitions musicales". On the mantelpiece is a pink "à la du Barry" porcelain clock.
In the adjoining room there is a vase on display that belonged to Madame de Pompadour .
Dining room / tea restaurant - café
The baroness's dining room is now a tea restaurant and café.
- dining room
Chambre bleu
La chambre Directoire
The room is furnished with various murals and furniture in the Directoire style
.
Chinese salon
The Chinese Salon ( salon Chinois ) displays a collection of various Chinese works of art. One wall is decorated with lacquered doors, all from the Beijing Imperial Palace , and display cases displaying a collection of pieces of rose quartz and white jade .
- Chinese salon
Salon of Beauvais Tapestries
The furniture was signed by the cabinet maker Georges Jacob and covered with fabrics from the tapestry factory Beauvais .
- Salon of Beauvais Tapestries
Monkey cabinet
The Affenkabinett ( Salon des Singes ) shows Meissen porcelain figures showing an orchestra of monkeys and painted wood paneling attributed to Jean-Baptiste Huet .
- Monkey room
Florentine loggia
The loggia is decorated with unusual forged iron pieces and from this one has a view of the bays in the area and of Villefranche-sur-Mer.
Salon Jean-Honoré Fragonard
Paintings by Jean-Honoré Fragonard and his teacher François Boucher are on display in the salon .
Gardens
Beatrice decided that her villa should be surrounded by a park-like, large green area. Nine different themed gardens were created around the building on an area of over seven hectares.
The nine different gardens that surround the villa are each dedicated to a different theme, depending on the experiences and journeys of Baroness de Rothschild. All gardens have been laid out in a different style: Spanish garden or Florentine garden, French garden in lapidary style, an exotic garden, Japanese garden , rock garden , rose garden and a Provencal garden. They were laid out and designed between 1905 and 1912 under the direction of the landscape architects Achille Duchêne and Harold Peto .
The gardens were designed in the shape of a ship so that they can be viewed from all sides from the loggia of the villa, which was like the bridge of a ship, with the sea visible from all sides. It was inspired by voyages she made on the liner Ile de France and the villa was given that name. The thirty gardeners who tended the gardens were dressed as sailors, with berets and red pompoms. The Florentine garden, overlooking the bay of Ville Franche , has a large staircase, an artificial grotto and a marble ephebe . Beyond the Florentine garden is the lapidare or rock garden, with an interaction of gargoyles, crevices and other architectural elements that came from ancient and medieval buildings. The Japanese garden has a wooden gazebo, bridge and lanterns. The exotic garden has huge cacti and other rare plants. A rose garden with a statue surrounded by columns is adjoining in the color pink, the favorite color of the owner. This is also the predominant color. On the east side of the villa is a garden with native plants of Provence and a garden with decorations by Sèvres.
- French garden
- The French Garden French Le jardin à la française is the largest of all. It is located in the center of the park and is directly in front of the villa and is visible from the rooms of the building. It is symmetrical and consists of a central pond and is surrounded by other small ponds and plantations. The pond basin is decorated with water lilies and water hyacinths and is dominated by a temple of love and a cascade. In the middle there is a fountain that is restarted every twenty minutes and is accompanied by the sound of classical music. Next to the villa is a terrace with a formal garden and French topiary. Next to the terrace is a park with palm trees and a long basin with fountains, statues and basins adorned with water lilies and other aquatic plants. At the other end of the park is a hill covered with cypress trees. Around the garden is a replica of the Temple of Love in the Grand Trianon Palace. The slope below the temple has a water cascade in the form of a staircase that feeds the large basin below with water. A staircase leads from the French garden to another lower level.
- Spanish garden
- The French Spanish garden Le jardin espagnol has a shady courtyard and a fountain, with aromatic plants, Catalan amphorae and a Gallic-Roman bench. The Spanish garden consists of a cool cave, a pergola and a canal studded with aquatic plants , philodendrons , papyrus , strelitzia , grenadiers and thorn apples .
- Rock garden
- The rock garden stages in the shade of camphor and cinnamon from California, there are reliefs and gargoyles from civil buildings or old monasteries that had no place in the villa. The azaleas, Japanese camellias, rhododendrons, fuchsias, hydrangeas and the anabelle solendra bloom from February to April.
- Japanese garden
- The Japanese garden was last restored to its original state in the spring of 2003. He closes his dry garden with plants of the genus Ophiopogon and is kept green and bordered in black with azaleas , Japanese sago palm fern (Cicas revolutas) and gardenias. A waterfall flows into a pond that is filled with various Koi . It is surrounded by different varieties of Acer palmatum . There is a tea garden and shelter above.
- rose Garden
- The rose garden is at the end of the garden and lies at the foot of a small temple with hexagonal rose beds named: Baroness E. de Rothschild, Princess of Monaco, Dynastie de Mepitac and Pierre-de-Ronsard climbing roses. The rose garden contains a variety of species of the Baroness' favorite flowers.
- zoo
- The zoo, whose animals all died after the baroness died, had an aviary with hundreds of birds including parrots. Every time Béatrice Ephrussi de Rothschild's residence was visited, she stayed for a long time at her aviary. There were also several mongooses, gazelles, antelopes, greater flamingos, and monkeys. Your mongoose and two monkeys could sit on a custom-made Louis XVI chair provided for them. sleep.
In addition to these gardens, there have been other themed gardens since the villa was built:
- Florentine garden
- The Florentine Garden is hidden with its horseshoe staircase and a cave is decorated with a wet marble marriage. The staircase extends through an avenue of cypress trees with a view of the bay of Villefranche-sur-Mer. The road is Streptosolen with Abelias, lantana , Senecios planted Raphiolepsis. A beautiful jacaranda flower in the heart of summer.
- Exotic garden
- The exotic garden was completely restored in 1987 and is cut by winding paths with succulents and cacti such as phormium , aloe , agaves , ferox , echinocactus grusonii (mother-in-law), dasylirion , milkweed plants .
- Provencal garden
- The Provencal gardens are on the opposite side of the rose garden. It is said to offer a picturesque sight of olive and pine trees that are naturally bent by the wind. The garden spreads a pleasant scent of lavender , its Agapanthus and finials -Gewächse. Several small paths surrounded by aromatic plants lead to the temple of love, which in turn is surrounded by the French garden.
The villa and gardens were registered as a historic monument ( Monument historique ) on September 3, 1996 .
use
The baroness gave up her stay in the villa in 1916 after her husband died. She died of pulmonary tuberculosis on April 7, 1934 in Davos , Switzerland, at the age of 69. In accordance with her last will and the absence of close relatives, after her death in 1934 she bequeathed her property and her estate to the Académie des Beaux-Arts des Institut de France , a foundation of her name, so that it can open a museum there. On April 2, 1938, the museum opened to the public after renovation work on the house and garden, but had to close again shortly afterwards due to the start of the Second World War. It then reopened as a museum, initially with few visitors. In 1960 it slowly began to gain popularity and it had around 60,000 visitors annually.
In the 1990s, the foundation's administration commissioned a number of private companies to create additional exhibition spaces. A new collection of styles was also created, replacing the previous one from 1960.
All the most important items in their art collections, which were located in over 5300 rooms in the various residences, in order to create a museum that has the "appearance of a living museum" in the sense of Nissim de Camondo or Jacquemart-André. In accordance with the baroness's request, the villa was given its extensive collections, which can also be seen in other branches in Paris and the Côte d'Azur.
Since 1991, the museum and the management of the villa and garden have been managed by the Culturespaces company . For some time now, the festival of roses and plants has been celebrated every year in May in the French garden of the villa . At the same time, the opera festival The Azuriales takes place in this garden every summer . The villa was recently counted about 130,000 visitors, which makes it one of the most visited attractions between Nice and Menton .
Reception in films and TV series
The extraordinary imposing construction and the quality of the villa, the park and the location repeatedly inspired filmmakers to create realistic film scenes and actions on site. For example:
- 1957: Lucifer's daughter , French-Italian feature film by Denys de La Patellière with Michèle Morgan and Daniel Gélin
- 1959: I'll spit on your arrogance , French feature film by Michel Gast with Christian Marquand and Antonella Lualdi
- 1965: Lady L , German feature film by Peter Ustinov with David Niven and Sophia Loren
- 1982/1985: Love Boat , American television series
- 1983: Never Say Never , British feature film ( James Bond film) directed by Irvin Kershner with Sean Connery
- 1983: The Eye , French feature film by Claude Miller with Michel Serrault
- 1969–1970: The Power of Money , American television series with Lana Turner , Ralph Bellamy and George Hamilton
- 1984: … men Olsen Gang var ikke død! , Norwegian crime comedy by Knut Bohwim with Arve Opsahl , Sverre Holm and Carsten Byhring
- 1988: Two Adorably Depraved Villains , American comedy film directed by Frank Oz and starring Steve Martin
- 2006: Some like it rich , French comedy film by Christian Vincent with Isabelle Carré
- 2015: Éternité , Belgian-French film drama by Trần Anh Hùng with Audrey Tautou
literature
- Régis Vian des Rives: La villa Ephrussi de Rothschild . Editions de l'Amateur, Paris 2002, ISBN 2-85917-327-7 .
- Didier Gayraud: Belles demeures en Riviéra 1835-1930 . Éditions Giletta, Nice 2005, ISBN 978-2-915606-20-1 , pp. 206-207.
- Ulrich Leben: Béatrice Ephrussi de Rothschild: creator and collector. In: The Rothschild Archive Review of the Year April 2008 – March 2009, pp. 23–30 ( digitized version ).
- La villa Ephrussi de Rothschild (= La Lettre de l'Académie des beaux-arts No. 59, January 2010, digitized ).
- Jean-Michel Charbonnier: La villa Ephrussi de Rothschild (= Connaissance des arts Hors série 532). Societe Française de Promotion Artistique, Paris 2012, ISBN 978-2-7580-0379-3 .
See also
Web links
- Villa Ephrussi de Rothschild on paca.culture.gouv.fr
- Website of Villa Ephrussi de Rothschild on villa-ephrussi.com
- Photo gallery of the Villa Ephrussi de Rothschild
- Les amis de la villa Ephrussi de Rothschild
- Villa Ephrussi de Rothschild on ephrussirothschild.wordpress.com
- The gardens of Rothschild's Villa Ephrussi on jardinez.com
- 2- Villa Île-de-France, Madame Ephrussi de Rothschild , Bulletin d'information Jardins du Sud, 6 June 2007
- DRAC PACA Patrimages: Villa Ile-de-France, actuellement Fondation Ephrussi de Rothschild
Individual evidence
- ↑ a b c d Jean-Michel Charbonnier: La villa Ephrussi de Rothschild (= Connaissance des arts Hors série 532). Societe Française de Promotion Artistique, Paris 2012, ISBN 978-2-7580-0379-3 , p. 10.
- ^ Cédric Henon: Les Compigné, un savoir-faire disparu. In: www.authenticite.fr. Retrieved September 28, 2015 .
- ^ Philippe Prévôt: Histoire des jardins , Paris 2006, p. 310.
- ↑ Entry no. PA00125706 in the Base Mérimée of the French Ministry of Culture (French)




