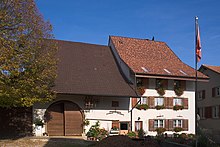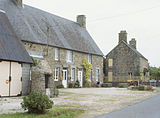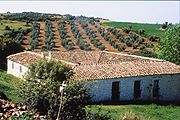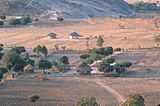farm
Under a farm is defined as a small-scale farming , often agricultural and forestry operations , respectively, the farmyard with residential and farm buildings of this plant as a classic form of settlement ( farmstead ).
The typical farm is a family business in which the members of the owner family mainly carry out the practical activities. But there are also other forms of management.
Terms
Gutshof, Meierhof

As a farm or Grange , were and are usually referred to large assets in which the practical work mostly by farm workers is carried out while a landowner or manager ( Meier ) is mainly active as an entrepreneur, that in contrast to the usual peasant family . The owners can come from the rural upper class ( landed gentry , such as the manor ) or townspeople, or belong to institutions such as the state and church institutions. The antiquated form of the Fronhof is similar . Many former goods that have not disintegrated now belong to larger companies or are cooperatives , e.g. B. in East Germany as the successor to LPG . In countries with existing nobility, such as England, manors in the classic sense are often still family-owned.
Mountain farm
Mountain farmers are farmers in high mountains such as the Alps, Carpathians or high low mountain ranges. The adaptation to the always difficult but regionally different conditions can be done in specialization, e.g. B. insist on livestock farming, but also in complex landscaping (terrace fields). The alpine pastures are typical for livestock farming in the high mountains , but unlike farms, they are only managed and inhabited for part of the year.
farm
In its original English language, the word farm describes any agricultural operation. In the German-speaking area, only individual animal breeding operations are referred to as farms, which differ significantly from the classic structures of a farm; in the case of industrially oriented plants, one speaks only of animal husbandry or agricultural operations. Market-oriented farms outside Europe are mostly called farms in German, regardless of size and ownership structure. Large farms with extensive ranching are known as ranches in many English-speaking countries .
Plantation, agricultural factory
To distinguish it from peasant agriculture , farms in industrial agriculture are referred to - sometimes polemically - as agricultural factories or plantations. Plantations ('planting') are originally operations in tropical areas that grow and harvest permanent plants.
The term usually has a negative connotation and contains criticism of allegedly inappropriate mass animal husbandry and the management of large areas with monocultures , for example for large fruit-growing companies . In particular, the size of animal stalls, for example in pig or poultry production , is viewed critically.
development
Fewer, bigger, more practical establishments

In areas with closed villages, the limited space of farm buildings and village streets often makes modern agriculture difficult. The few remaining full-time businesses often move to repatriate farms .
Rest yard
Structurally preserved farms that are no longer agricultural operations and that no longer include fields or pastures are referred to as residual farms .
specialization
While the peasants of former times worked mainly for self-sufficiency and also clothes and other utensils made ourselves as possible, so-called subsistence economy , with the market orientation and a specialization occurred. Early forms of specialization were primarily geographical, such as viticulture and dairy farming ( dairy ). Extreme forms are the poultry farm , which no longer cultivates any open spaces, and the riding stables , a sports facility without food production.
Diversification
The need for low-pollutant, organically produced foods counteracts the trend towards specialization somewhat, since biodynamic production methods include using waste from animal husbandry for plant production and vice versa. Farms with several branches of production are also particularly attractive for another source of income, tourism. Those who want to go on a “ farm holiday ” are more likely to be looking for an ambience that corresponds to their idealized image of agriculture.
Company sizes
The number of farms in Germany has been falling for decades. While there were a total of 288,633 farms in 2007, there were 2010 only 271 783 farms (farm size from 5 ha LF ). The area cultivated per farm increased from 58.0 to 61.3 hectares. More than half of the German agricultural area is cultivated by large farms with a size of more than 100 hectares.
Courtyard shapes
The main building is the farmhouse.
Farmhouses are a compromise between the most diverse requirements for a building . In addition to a residential wing, which often has to last for more than two generations , the house is widely used as a stable , warehouse , workshop or shed ("shelter" for agricultural equipment). Depending on the type of investment, the farm instead includes other residential and farm buildings, stables, warehouses, barns , sheds, gardens, fountains , storage areas and more. When goods are awarded, independent, small localities quickly emerge. For the storage or temporary storage of animal feed and the like, silos are increasingly used. More recently, biogas plants have been installed increasingly .
The traditional classification of courtyards according to their layout distinguishes the single- roof courtyard , also single courtyard , the pair courtyard consisting of two parallel buildings, the two-sided courtyard or hook courtyard , the three-sided courtyard and the four-sided courtyard (also four- sided courtyard ), and more loosely grouped forms such as the heap courtyard . Traditional courtyard shape does not necessarily mean that all buildings have to be ancient. Until well into the twentieth century, new buildings were mainly based on the traditional architectural style, not infrequently also on the familiar spatial arrangement.
Single roof courtyards
The single- roof courtyard (often also the single- ridge courtyard ) essentially consists of a building with a continuous ridge line, the single house . Construction and room layout can be very different:
- The low German hall building has a longitudinal division , in which two rows of wooden stands divide the floor plan into three naves and the living and commercial areas originally merged smoothly.
- In the case of transversely divided houses, these two areas are strictly separated from the start. The economic area can, however, be structured in different ways: In the Mittertennhaus the threshing floor is located between the residential wing and the stable, in the Mitterstallhaus, however, the stable is directly adjacent to the residential wing, the threshing floor is behind the stable. Finally, in sloping terrain, the threshing floor is often located above the stable. In the stilted house , the living area is above the stable. Due to the widespread use of diagonally divided houses (e.g. French west coast, southern Germany, Danube countries), there are very similar structures with very different architectural styles and, conversely, different structures with the same architectural style. A systematic classification would therefore be complicated.
- While single houses north of the Alps almost always have several functions at ground level, three-storey single houses with a predominantly vertical structure are common in the Mediterranean area, with stables and wagon sheds below, living rooms above and storage above. In the case of individual courtyards, this three-storey structure is usually to be taken literally. If there is little space in villages with closed development, the multi-storey apartment and storage facility can also have five storeys.
- Typical of the Einfirsthöfe of the 18th century south of the Alps are the generously developed roofs with the protruding rainwater channels and the outbuildings. In larger farmsteads, the stable house often included a separate barn and a grain box (Troad box). There was also a mostly small enclosed garden (cottage garden) for self-sufficiency and a small bakery, which had a minimum distance to the other buildings due to the risk of fire. A distinctive feature of these ridge courtyards are the mostly surrounding arbor and the partially clad gable.
- In areas where the multi- sided farm is traditionally to be found, such as in the Odenwald or in the Vogelsberg , the single house is the homestead form of a small farm, such as the listed single house in Hesselbach .
Low German single-roof house in Ibbenbueren , Westphalia
Cross-divided alpine farm in Kaltenbach in the Zillertal , Tyrol
Single-roof courtyard in Normandy
Village street in Lorraine , closed development with transversely divided one-roof courtyards
Single-roof courtyard, three-storey (Mediterranean type) in the Basque Country
Typical regional single-roof courtyards

- Alpine farm in the Alpine region, especially in Austria
- Bressehaus (ferme bressane) in the French Bresse (Saône-et-Loire department)
- Dartmoor Longhouse and other British longhouse types
- Three-storey single house of the Mediterranean type (both as a large individual courtyard and, then similar to narrow townhouses, wall to wall in closed villages)
- Engadine house in the Swiss Engadine , in the Tyrolean Oberinntal and in the South Tyrolean Vinschgau .
- Ernhaus (Southern Germany, Swiss Central Plateau)
- Geesthardenhaus and Uthland Frisian House (Jutland with Schleswig)
- Gulfhaus or Haubarg (Friesland)
- Hallenhaus (popularly: Niedersachsenhaus ) (north of the low mountain range from the Netherlands to East Prussia)
- Lorraine farmhouse , in Rhineland-Palatinate one speaks of the Trier Einhaus (parts of the Eifel and Hunsrück, cross-lingual also Wallonia, Luxembourg and Eastern France)
- Maison Champenoise (similar to the Lorraine type, but half-timbered and fairly flat roof)
- Maison Landaise
- Mitterstallhaus , another alpine house type
- Mittertennhaus , also called Alpine-Bavarian Einhaus (Upper Bavaria, State of Salzburg)
- Black Forest House (Black Forest)
- Southwest German Einhaus
Multi-roof courtyards
Paarhof
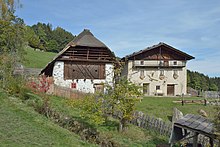
In the case of a Paarhof , in contrast to the Einhof , the residential building and farm building are two separate buildings. This construction is particularly suitable for slopes where there is no space for sweeping courtyards. In order to keep the distances short, the buildings are as close together as possible. Typically, the complex consists of two two-storey buildings that are as similar in appearance as possible, arranged in parallel, one of which houses living rooms and storage rooms, the other a stable and barn. Depending on the terrain, the two buildings can also be arranged one behind the other or at right angles to one another.
The Paarhof is spread from Vorarlberg to the eastern edge of the Alps. In the West, the courts usually have a flat Legschindeldach on the east a steeper nail shingle roof .
At the Frankenhof , too , in contrast to the Lower Saxon construction method, the apartment and animal stables were housed separately in opposite buildings.
Multi-sided courtyards
Hakenhof in eastern Lower Saxony
Zweiseithof near Koło at the Wartheknick in Poland
The two-sided courtyard consists of two buildings arranged at right angles ( Hakenhof, Winkelhof ) or opposite each other. There are two-sided courtyards in various parts of Europe. Often they are smallholders. A residential building plus a farm building almost always results in a two-sided courtyard, without this always being in line with regional tradition.
A larger number of buildings grouped around a rectangular courtyard results in a three-sided courtyard or a four-sided courtyard . However, multi-sided courtyards do not rule out that z. B. Apartment and stable are under one roof ( residential stable house ).
In local locations, buildings on neighboring farms are not always strictly separated. In Upper Valais, for example, there are traditionally barns that have two separate entrances and a partition wall under the ridge. Each half of the barn is used by a different farmer. In individual Lower Saxon villages (actually Einhaus area), a barn district was created in the 18th century for fire protection reasons on the outskirts, in which every farmer had a barn.
Dreiseithof at Femundsee ( N )
Dreiseithof in Saxony
Dreiseithof in Lichtenhagen , Mecklenburg-Western Pomerania
Waldviertel Dreiseithof / Austrian Open Air Museum
Vierseithof, Sierra Morena ( Spain )
Heap yard

If the various courtyard buildings are arranged irregularly, one speaks of a heap courtyard. This is considered to be the most primitive form of courtyard. An extreme form of the heap yard is the Musha (that's the name in Shona , the national language of Zimbabwe ) of some Bantu peoples, here even the living space is distributed over different buildings, separate huts as bedrooms for different generations and the kitchen hut.
Typical regional multi-roof courtyards or multi-roof courtyard buildings
- Altenburger Vierseithof
- Chalet v. a. Swiss Alps, a residential building next to which the traditional farm included stables and storage houses, some of which were used together by neighbors in local locations.
Chalet in Les Haudères, Lower Valais , Switzerland
Three barns and a chalet in Gluringen , Upper Valais , Switzerland
Hungarian village with terraced courtyards
- Three-sided farms of the 19th century , built by newly independent farmers after land reforms, e.g. B. in Schleswig-Holstein
- Dreiseithöfe in medieval tradition
- Oberschwäbischer farm , mainly in Upper Swabia occurring farmstead layout
- Pfarrer-Mayer-Haus (northeast Baden-Württemberg), residential stable house with bricked ground floor, mostly in connection with a barn
- Steirischer Haufenhof (parts of Styria (A))
- Streckhof
- Vierkanthof in Upper and Lower Austria
- Vierseithof (Austria, Southern Germany, Saxony)
- Zwerchhof
Deviations from the scheme
For special purposes, outbuildings were also preferred for one-roof courtyards (e.g. pigsty). Even stronger transitions resulted from need as well as from prosperity. After a war with Austria, Engadin farmers built houses, barns and stables one after the other, and it took years to connect these buildings with wall connections and a new, shared roof. After the devastation of World War II, Polish farmers first built a farm building with a makeshift kitchen-cum-living room, and later a spacious house on the street side of the courtyard. Wealthy farmers in one- house areas built additional barns and, since the 19th century, tool sheds.
Traditional court forms outside of Europe
Farm in Herat Province ( Afghanistan )
Three- sided farm of indigenous farmers in the Colca Valley, Peru
Listed farm in Shirakawa-go, Japan
See also
- Agrotourism
- Archive for farmhouse research
- Farm (Upper Swabia)
- Interest group farmhouse
- Agricultural Community Courtyard
- Rübenburg
- Settlement structure:
literature
- Heinz Ellenberg : Farmhouse and landscape - from an ecological and historical perspective . Verlag Eugen Ulmer, Stuttgart 1990, ISBN 3-8001-3087-4 .
- Ottmar Schuberth : The most beautiful farms in Upper Bavaria. Süddeutscher Verlag, Munich 1982, ISBN 3-7991-6117-1 .
- Torsten Gebhard: The farm in Bavaria. Süddeutscher Verlag, Munich 1975, ISBN 3-7991-5764-6 (divided into six landscapes, extensive illustration part).
Web links
Regional compilations:
Individual evidence
- ^ Agricultural factory. IN: Environmental dictionary of the Catalysis Institute, Cologne.
- ↑ Frankfurter Allgemeine Zeitung, Factory farming - the great change in mood, November 25, 2010 (from it: "[...] For a growing group of anti-factory farming activists, the difference between 'farm' and 'agricultural factory' is. [...]")
- ↑ Agricultural factory or agriculture? Unloved Neighbors , In: 'Süddeutsche Zeitung , November 13, 2012.
- ↑ Federal Statistical Office , BMELV : Agricultural holdings according to size classes of the agricultural area. (PDF) p. 37 , accessed on July 25, 2014 .
- ^ Rheinische Post, Fewer and Fewer Farms in Germany, May 7, 2011
- ↑ Traditional farmhouses in Killwangen in the Swiss Mittelland ( Memento from December 11, 2008 in the Internet Archive )
- ↑ The Waldlerhaus . Then and now - with the past into the future. In: Bavarian State Office for Monument Preservation (Hrsg.): Monument preservation topics . tape 1 , 2010, courtyard shapes and internal structure, p. 100 ( Bavarian State Office for Monument Preservation, PDF, 18 MB [accessed on November 10, 2015]).
- ^ Entry on residential building with economic building (Trier Einhaus) in the database of cultural assets in the Trier region ; accessed on September 15, 2015.
- ↑ Farmhouses in the north of Luxembourg
- ↑ Entry on Hofformen in the Austria Forum (in the AEIOU Austria Lexicon )
- ^ Max Döllner : History of the development of the city of Neustadt an der Aisch until 1933. Ph. CW Schmidt, Neustadt ad Aisch 1950, p. 436.




