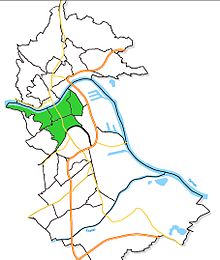List of listed objects in Linz city center / L – Z
The list of listed objects in the inner city of Linz contains the 380 listed , immovable objects of the Linz cadastral community of Linz , which corresponds to the inner city district that existed until 2013 . The current statistical district of Innere Stadt is smaller than the old district, so some objects are located in the Froschberg or Kaplanhof districts .
The list is divided into two parts. This part lists all objects whose location begins with the letters L – Z. The first part lists all objects whose location begins with the letters A – K.
Monuments
| photo | monument | Location | description | Metadata |
|---|---|---|---|---|

|
Bürgerhaus, former ballroom ObjectID : 37614 |
Landstrasse 1 KG location : Linz |
The current shape of the building was created around 1700, although the stucco decoration of the facade was only added around 1770. The windows of the first and second floors are crowned and the gable fields are decorated with stucco in Rococo style . At the corner of the house is a niche covered with a sheet metal canopy, in which there is a stone figure of Maria Immaculata from the first half of the 18th century. |
ObjectID : 37614 Status : Notification Status of the BDA list: 2020-02-29 Name: Bürgerhaus, former Ballhaus GstNr .: 763 Landstraße 1 (Linz) |

|
Residential and commercial building ObjectID : 91673 since 2017 |
Landstrasse 4, 6 KG location : Linz |
ObjectID : 91673 Status : Notification Status of the BDA list: 2020-02-29 Name: Residential and commercial building GstNr .: 1833 Landstrasse 4-6 (Linz) |
|

|
Bürgerhaus ObjektID : 48451 |
Landstrasse 7 KG location : Linz |
A four-storey building with a round bay window on the top three floors on the left corner. A conical roof with a knob forms the end. The windows on the second and third floors are crowned, with the window canopies of the round bay window pulled together. |
ObjectID : 48451 Status : Notification Status of the BDA list: 2020-02-29 Name: Bürgerhaus GstNr .: 765; 767/3 Landstrasse 7 (Linz) |

|
Residential and commercial building ObjectID : 91671 since 2017 |
Landstrasse 8 KG location : Linz |
ObjectID : 91671 Status : Notification Status of the BDA list: 2020-02-29 Name: Residential and commercial building GstNr .: 1831 Landstrasse 8 (Linz) |
|

|
Bürgerhaus ObjektID : 47927 |
Landstrasse 9 KG location : Linz |
The building was rebuilt from scratch in 1700. The facades were redesigned at the beginning of the 19th century. A stair-shaped parapet and two round niches between the windows, each with a stone sculpture, are striking. On the one hand a figure of Maria Immaculata and on the other hand the Holy Trinity . |
ObjectID : 47927 Status : Notification Status of the BDA list: 2020-02-29 Name: Bürgerhaus GstNr .: 767/1; 767/2 Landstrasse 9 (Linz) |

|
Residential and commercial building ObjectID : 91675 since 2017 |
Landstrasse 10 KG location : Linz |
ObjectID : 91675 Status : Notification Status of the BDA list: 2020-02-29 Name: Residential and commercial building GstNr .: 1830 Landstrasse 10 (Linz) |
|

|
Bürgerhaus ObjektID : 47994 |
Landstrasse 11 KG location : Linz |
A simple four-axis and four-storey building that was erected in its current form after 1710 by bourgeois owners. The facade shows straight window canopies and an arched entrance portal. |
ObjectID : 47994 Status : Notification Status of the BDA list: 2020-02-29 Name: Bürgerhaus GstNr .: 769 Landstraße 11 (Linz) |

|
Palais Weissenwolf ObjectID : 37691 |
Landstrasse 12 KG location : Linz |
As early as 1595, two suburban houses were mentioned at this point. The house was named after Count Franz Anton Weißenwolff, who acquired it in 1714. In the course of history it changed hands several times. In addition to the Fürstenberg family, Otto Karl Graf von Hohenfeld and Michael Haßelmayer von Fernstein, the Saxinger family is also on the list of former owners. The palace has been owned by the Allgemeine Sparkasse since 1971. |
ObjectID : 37691 Status : Notification Status of the BDA list: 2020-02-29 Name: Palais Weissenwolf GstNr .: 1829 Landstraße 12 (Linz) |

|
Bürgerhaus ObjektID : 37692 |
Landstrasse 14 KG location : Linz |
The house was first mentioned in 1612. A four-storey building with five axes and a conspicuous niche in the attic wall, in which there is a stone sculpture of "Maria Immaculata" from the first half of the 18th century. The most famous resident in 1761 is the Austrian painter Bartolomeo Altomonte . |
ObjectID : 37692 Status : Notification Status of the BDA list: 2020-02-29 Name: Bürgerhaus GstNr .: 1828 Landstraße 14 (Linz) |

|
Residential and commercial building, Winklerbau ObjektID : 20276 since 2013 |
Landstrasse 15 KG location : Linz |
Since the beginning of the 14th century the citizen's hospital with the Holy Spirit Church and a cemetery have been located here. In 1786 the citizen hospital was closed. After that, the building housed the post office, an elementary school and at times also the police. The building was named "Winklerbau" by the building owners, Gebrüder Winkler, who rebuilt it in 1931/32. It represents a striking corner construction made up of building blocks of different heights. |
ObjectID : 20276 Status : Notification Status of the BDA list: 2020-02-29 Name: Residential and commercial building, Winklerbau GstNr .: 772/1; 772/5; 772/4 |
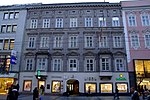
|
Stiftshaus Schlägl ObjectID : 91687 |
Landstrasse 16 Location KG: Linz |
A four-storey building with seven axes and an attic storey with atlases supporting the cornice . On the first floor there are two rectangular bay windows symmetrically on the penultimate outer axes. The history of the house goes back to 1528. In 1640 the building was acquired from Schlägl Abbey and rebuilt. In 1862 the facade on Landstrasse was redesigned by master builder Johann Rueff. |
ObjectID : 91687 Status: § 2a Status of the BDA list: 2020-02-29 Name: Stiftshaus Schlägl GstNr .: 1825 Landstrasse 16 (Linz) |

|
Florian Monastery ObjectID : 91694 |
Landstrasse 22 KG location : Linz |
A corner house with a distinctive corner bay window on the upper floors. The arched main portal is flanked by Tuscan wall pillars made of granite ashlars and shows the year 1616. A house is mentioned in a document as early as 1492. In 1615 the building came into the possession of the St. Florian Monastery through Provost Leopold Zehetner and was expanded. In 1644 the house was liberated by Emperor Ferdinand III. |
ObjectID : 91694 Status: § 2a Status of the BDA list: 2020-02-29 Name: Florianer Stiftshaus GstNr .: 1823/1 Landstraße 22 (Linz) |

|
Bürgerhaus ObjektID : 37694 |
Landstrasse 27 KG location : Linz |
First mentioned in a document in 1595, the building was owned by master rope makers from 1640 to 1781. In 1861 it was adapted for a bakery by master builder Friedrich Sighartner. The building with a baroque facade from the second quarter of the 18th century remained as a remnant of a former baroque row of houses. A three-axis building in which the two upper floors are combined by four giant wall pillars. What is striking is a structured advance wall with two oval hatches above the top floor. |
ObjectID : 37694 Status : Notification Status of the BDA list: 2020-02-29 Name: Bürgerhaus GstNr .: 782 Landstraße 27 (Linz) |

|
Freihaus, pavilion / garden house, Lambacher Stiftshaus ObjectID : 37695 |
Landstrasse 28 KG location : Linz |
The Lambacher Freihaus was created by assembling two town houses from the 2nd half of the 16th century in 1672. Bought in 1636 by Abbot Philipp von Lambach, Emperor Leopold I confirmed the liberation in 1675. In private ownership since 1825, a third floor was added in 1863 and the facade was redesigned by master builder Anton Stepwieser. |
ObjektID : 37695 Status : Notification Status of the BDA list: 2020-02-29 Name: Freihaus, Pavillon / Gartenhaus, Lambacher Stiftshaus GstNr .: 1798/1; 1798/2; 1798/3 Landstrasse 28 (Linz) |

|
Bürgerhaus ObjektID : 91713 since 2017 |
Landstrasse 29 KG location : Linz |
ObjectID : 91713 Status : Notification Status of the BDA list: 2020-02-29 Name: Bürgerhaus GstNr .: 783 Landstraße 29 (Linz) |
|

|
Klosterhof, Baumgartenberger Stiftshaus ObjectID : 91716 |
Landstrasse 30 KG location : Linz |
ObjectID : 91716 Status: § 2a Status of the BDA list: 2020-02-29 Name: Klosterhof, Baumgartenberger Stiftshaus GstNr .: 1798/5 Klosterhof (Linz) |
|

|
Ursuline Church ObjectID : 37696 |
Landstrasse 31 KG location : Linz |
ObjectID : 37696 Status : Notification Status of the BDA list: 2020-02-29 Name: Ursulinenkirche GstNr .: 784 Ursuline Church, Linz |
|
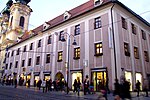
|
Convent building of the Ursulines / cultural center with chapel ObjectID : 37697 |
Landstrasse 31 KG location : Linz |
ObjectID : 37697 Status : Notification Status of the BDA list: 2020-02-29 Name: Ursuline monastery building / cultural center with chapel GstNr .: 789/4 Landstrasse 31 (Linz) |
|

|
Pochelhaus / Palais Mannstorff ObjectID : 37702 |
Landstrasse 32 Location KG: Linz |
A three- story building characteristic of the architect Johann Michael Prunner , with nine axes on Landstrasse but only five axes on Bischofstrasse. A three-axis projection of the facade is emphasized by a group of windows above the portal. Rich stucco work depicting acanthus leaves, blossoms and ornaments decorate the main facade.
The building was owned by the Mannstorff family until 1785, after which it was owned by the bourgeoisie. In the 1880s the building was extended. |
ObjectID : 37702 Status : Notification Status of the BDA list: 2020-02-29 Name: Pochelhaus / Palais Mannstorff GstNr .: 1594/1 Landstraße 32 (Linz) |

|
Carmelite Monastery and Church of St. Joseph ObjectID : 58877 |
Landstrasse 33 KG location : Linz |
ObjectID : 58877 Status: § 2a Status of the BDA list: 2020-02-29 Name: Carmelite Monastery and Church of St. Josef GstNr .: 961; 962; 963/1; 963/3; 964/1; 964/10 Carmelite Church Sankt Josef (Linz) |
|

|
Residential and commercial building ObjectID : 67189 since 2017 |
Landstrasse 34 KG location : Linz |
ObjectID : 67189 Status : Notification Status of the BDA list: 2020-02-29 Name: Residential and commercial building GstNr .: 1593 Landstrasse 34 (Linz) |
|

|
Residential and commercial building, Carmelite building ObjektID : 120093 |
Landstrasse 35, 35 A, 35 B Location KG: Linz |
The Carmelite wall was originally located at this point. Over the years there were shops there, but from 1928 they were all torn down. In 1930, architect Hans Feichtlbauer erected an elongated building. At one corner of the house is a lantern architecture with a ceramic statue of Mary by Gustav Muher ("Madonna on the long pole") behind glass. |
ObjectID : 120093 Status: § 2a Status of the BDA list: 2020-02-29 Name: Residential and commercial building, Karmelitenbau GstNr .: 963/3 Landstraße 35 (Linz) |

|
Bürgerhaus, former brother house ObjectID : 91717 since 2017 |
Landstrasse 36 KG location : Linz |
ObjectID : 91717 Status : Notification Status of the BDA list: 2020-02-29 Name: Bürgerhaus, former Bruderhaus GstNr .: 1591/1 |
|

|
Business, office and residential building ObjectID : 91721 since 2019 |
Landstrasse 42 Location KG: Linz |
ObjectID : 91721 Status : Notification Status of the BDA list: 2020-02-29 Name: Business, office and residential building GstNr .: 1579/1 |
|

|
Residential and commercial building ObjectID : 67190 |
Landstrasse 47 KG location : Linz |
An elegant commercial building with a late historical facade and a two-story curved central bay. Also striking are the window crowns with lavish decor in the gable fields and skylights framed by putti in the cornice area. The building was built in 1898 by master builder Ignaz Scheck. |
ObjectID : 67190 Status : Notification Status of the BDA list: 2020-02-29 Name: Residential and commercial building GstNr .: 996/3 Landstraße 47 (Linz) |
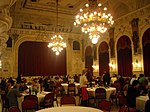
|
Stadtpalais, Kaufmännisches Vereinhaus, Palais Kaufmännischer Verein ObjektID: 1086 |
Landstrasse 49 KG location : Linz |
The building was constructed between 1896 and 1898 by architect Hermann Krackowizer and master builder Ignaz Scheck. In 1945 it was partially destroyed by the war but rebuilt in the following years. It represents an imposing four-storey palace with a trapezoidal roof structure. The facade has a protrusion with a round arched portal, which is flanked by double columns. In 1980 the original plaster ashlar was restored on the ground floor. |
ObjectID: 1086 Status: Notification Status of the BDA list: 2020-02-29 Name: Stadtpalais, Kaufmännisches Vereinhaus , Palais Kaufmännischer Verein GstNr .: 998/1 Kaufmännisches Vereinhaus Linz |

|
Residential and commercial building ObjectID : 58901 |
Landstrasse 57 KG location : Linz |
In 1911, the building was erected in the style of the Secession by the builder Karl Steinparzer according to the plans of the architect Mauriz Balzarek . Three upper floors are combined by four giant wall pillars with capitals. After damage from the war, the gable wall was redesigned in 1948. |
ObjectID : 58901 Status : Notification Status of the BDA list: 2020-02-29 Name: Residential and commercial building GstNr .: 1006 Landstrasse 57 (Linz) |

|
Residential and commercial building ObjectID : 92003 since 2012 |
Landstrasse 58 KG location : Linz |
The house was built in 1887 by master builder Michael Lettmayr . The two upper floors are divided by giant wall pillars, with a richly decorated girl's mask on the central pillar representing the dominant decorative element. In 1926 the ground floor was redesigned by architect Karl Vornehm . |
ObjectID : 92003 Status : Notification Status of the BDA list: 2020-02-29 Name: Residential and commercial building GstNr .: 1555 |

|
Residential and commercial building ObjectID: 92004 since 2016 |
Landstrasse 59, 61 KG location : Linz |
The late historic house with neo-baroque facade decor was built in 1900 according to plans by the architect Wilhelm Fabigan. The middle three axes pop out. On the doubled portal axis above the portal there is a protruding balcony on consoles. A parapet structure with a balustrade and oval window is located above the cornice. |
ObjectID: 92004 Status: Notification Status of the BDA list: 2020-02-29 Name: Residential and commercial building GstNr .: 1010 Landstrasse 59-61 (Linz) |
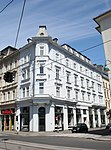
|
Residential and commercial building ObjectID : 92006 |
Landstrasse 63 KG location : Linz |
The corner house was built in 1902 by architect Gustav Steinberger in mixed forms of neo-baroque and secession. It was not until 1910 that the top floor was expanded. There is a three-story bay window at the beveled corner. The pyramid-shaped roof structures over the cornice are also striking. |
ObjectID : 92006 Status: § 2a Status of the BDA list: 2020-02-29 Name: Residential and commercial building GstNr .: 1011 Landstrasse 63 (Linz) |

|
Residential and commercial building, Poschacher Haus ObjektID : 92010 |
Landstrasse 71, 73, 75 KG location : Linz |
The beer brewer Josef Poschacher had the late-historic building built in 1903 by the Fabigan and Feichtinger construction office in the “old German” style. The facade is asymmetrically divided into three three-axis sections. Striking in the left part of the building is the two-storey bay window with a biforic window and a loggia above. The facade of the right part shows mannerist window frames and a high, ornate stepped gable. In the middle part on the third floor there is a loggia with three arcades and above it three roof houses. |
ObjectID : 92010 Status : Notification Status of the BDA list: 2020-02-29 Name: Residential and commercial building, Poschacher Haus GstNr .: 1018 Landstrasse 71-75 (Linz) |

|
Residential and commercial building, Riunionebau ObjektID: 92011 since 2012 |
Landstrasse 76 KG location : Linz |
The corner house was built in 1937 according to plans by architect Alfred Teller . What is striking is the separation of the two-storey business zone from the residential zone above by a canopy. At the corner the building is highlighted like a tower, while the wing along the road has a meandering cornice. |
ObjectID: 92011 Status: Notification Status of the BDA list: 2020-02-29 Name: Residential and commercial building, Riunionebau GstNr .: 1513/22 Landstrasse 76 (Linz) |
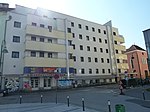
|
Kolping House ObjectID : 49610 |
Langgasse 13 KG location : Linz |
ObjectID : 49610 Status : Notification Status of the BDA list: 2020-02-29 Name: Kolpinghaus GstNr .: 1478 Children's cultural center Kuddelmuddel |
|

|
Carmelite Convent and Church of the Immaculate Conception ObjectID : 58912 |
Langgasse 17 KG location : Linz |
The church was built from 1872 to 1880 according to the design by Hyacint Michel in Romanized forms. After the church was destroyed by aerial bombs in the Second World War, a new building was built between 1947 and 1949 using the foundations according to the design by Hans Feichtlbauer . |
ObjectID : 58912 Status: § 2a Status of the BDA list: 2020-02-29 Name: Carmelite Convent and Church Immaculate Conception GstNr .: 1470 |

|
Gasthaus Zum Goldenen Kreuz ObjectID : 37722 |
Lederergasse 2 KG location : Linz |
The core of the corner house dates from the 17th century, with the facade not being built until the first quarter of the 19th century. The history of the house can be traced back to 1612. Since 1771 the inn has been known under the name "Zum Goldenen Kreuz". |
ObjectID : 37722 Status : Notification Status of the BDA list: 2020-02-29 Name: Gasthaus Zum Goldenen Kreuz GstNr .: 322 |
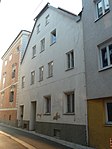
|
Bürgerhaus, Ledererhaus ObjektID : 58875 |
Lederergasse 3 KG location : Linz |
The building was first mentioned in a document in 1595 and was owned by leather workers until the middle of the 19th century, which can still be seen in the interior of the house on a stone tablet with Lederer marks (vat and scraper). An inscription with the date "Leopold Augustin 1742" is particularly worth mentioning. |
ObjectID : 58875 Status : Notification Status of the BDA list: 2020-02-29 Name: Bürgerhaus, Ledererhaus GstNr .: 324/2 |

|
Youth Center VIF ObjectID: 91956 |
Lederergasse 7 KG location : Linz |
ObjectID: 91956 Status: § 2a Status of the BDA list: 2020-02-29 Name: Youth Center VIF GstNr .: 326 |
|
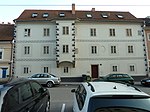
|
Bürgerhaus ObjektID : 37704 |
Lederergasse 26 KG location : Linz |
A three-story building with a rectangular bay window on consoles on the upper floors of the third axis. The facade shows striking ornamental painting, which was renewed in 1962. The house was first mentioned in a document in 1616. In 1926, sgraffito ornaments came to light during a restoration . |
ObjectID : 37704 Status : Notification Status of the BDA list: 2020-02-29 Name: Bürgerhaus GstNr .: 306/1 |

|
European school with European monument ObjectID : 96474 |
Lederergasse 35 KG location : Linz |
The European School was built from 1957 to 1959 by the architects Fritz Fanta and Adolf Kammermayer . The multi-part building consists of a five-storey class wing, a residential wing and a gymnastics and gymnastics room and, together with the neighboring Linz Higher Regional Court, is an ensemble and example of architecture from the late 1950s. The school is currently the training academy of the Pedagogical Academy .
The European monument is a three-part stone block made of South Tyrolean porphyry with a relief-like representation of the three historical epochs of Europe: Antiquity - Middle Ages - Present. It was created by Alois Dorn in 1961 . |
ObjectID : 96474 Status: § 2a Status of the BDA list: 2020-02-29 Name: European school with European monument GstNr .: 510/4 European school with European monument, Lederergasse 35, Linz |

|
Catholic parish church St. Severin ObjektID : 94085 |
Lederergasse 50 KG location : Linz |
The construction of the church began in 1963 with the groundbreaking ceremony by Pastor P. Hawelka. According to the plans of the architect Franz Wiesmayr, the company Karl Krenmayr built the building from reinforced concrete. In 1968 the Severin Church was consecrated by Bishop Franz Zauner . The church interior was designed in 1978 by Pastor P. Josef Parteder with wooden sculptures by the artist family Bruno Finazer from Val Gardena. |
ObjectID : 94085 Status: § 2a Status of the BDA list: 2020-02-29 Name: Catholic parish church St. Severin GstNr .: 577/27 |

|
Staircase ObjectID : 96482 |
Lessingstrasse between 30 and 32 KG location : Linz |
Built in 1908 by Mauriz Balzarek as a smaller version of the Strudlhofstiege in secessionist style. On the stairs there is a fountain with a water-spouting Medusa head, a metal plate and two decorated pillars. |
ObjectID : 96482 Status: § 2a Status of the BDA list: 2020-02-29 Name: stairs GstNr .: 2348/2; 3150/3 Lessingstrasse stairs, Linz |
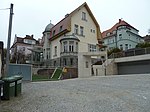
|
Villa Husterer ObjectID : 46904 |
Lessingstrasse 34 KG location : Linz |
ObjectID : 46904 Status : Notification Status of the BDA list: 2020-02-29 Name: Villa Husterer GstNr .: 2339/6 Villa Husterer, Linz |
|

|
Elementary school 39 ObjectID : 101328 |
Margarethen 23 KG location : Linz |
The small historical building was built in 1882 and has three axes and two floors. The corners have raised plaster ashlar, the ashlar of the basement is less emphasized. |
ObjectID : 101328 Status: § 2a Status of the BDA list: 2020-02-29 Name: Volksschule 39 GstNr .: 2857/4 |

|
So-called. Connection tower , Klause Adelgunde with part of the wall ObjectID : 37705 |
Margarethen 71 KG location : Linz |
The Adelgunde Klause is part of the Maximilian tower line and was built between 1831 and 1833. The stone tower was used to cordon off the Danube with a chain. In 1917 he was acquired by the fraternity of the Ostmark . Today there is a museum on the history of the fraternity tower inside . |
ObjectID : 37705 Status : Notification Status of the BDA list: 2020-02-29 Name: Sog. Connection tower , Klause Adelgunde with piece of wall GstNr .: 2929/2 Klause Adelgunde (tower fortification Linz) |

|
Mariahilfkapelle ObjectID : 37706 |
at Mariahilfgasse 27 KG location : Linz |
The square chapel with a gable roof dates from 1814, as an inscription on the holy water bowl shows. At the entrance there is a glazed iron grille from the Biedermeier period . The earliest mentions of the chapel date from 1768. |
ObjectID : 37706 Status : Notification Status of the BDA list: 2020-02-29 Name: Mariahilfkapelle GstNr .: 2718/1 Mariahilfkapelle (Linz city center) |

|
Bürgerhaus, Pockstainersches Haus ObjektID : 67209 |
Marienstraße 5 KG location : Linz |
Mentioned for the first time in 1710, the facade was redesigned by Johann Michael Prunner before 1750 . The front has a three-storey central bay on a stone slab and scaled consoles. On the upper floors there are cornice roofs for the windows and windows . |
ObjectID : 67209 Status : Notification Status of the BDA list: 2020-02-29 Name: Bürgerhaus, Pockstainersches Haus GstNr .: 731 Marienstraße 5 (Linz) |

|
Residential house and courtyard building ObjectID : 111069 since 2015 |
Marienstraße 8 KG location : Linz |
The early founding house was built in 1846 by master builder Karl Höbarth for leather manufacturer Karl Schuel. In 1982 the car manufacturer Ignaz Nisslmüller had the farm wing built. The facade has seven axes and a romantic-historical decor. The windows on the first floor are framed with rod-like pillars, tooth-cut patterns and parapet fields. The second floor has a simpler design, the windows are crowned with flat-arched cornices. |
ObjectID : 111069 Status : Notification Status of the BDA list: 2020-02-29 Name: Residential house and courtyard building GstNr .: 745/1 |

|
Fish fountain ObjectID : 118825 |
Marktplatz location KG: Linz |
The fountain, with a bowl-shaped basin made of conglomerate rock , is the work of the sculptor Gudrun Baudisch-Wittke and was set up in 1952 on the occasion of the opening of the Südbahnhof market square. |
ObjectID : 118825 Status: § 2a Status of the BDA list: 2020-02-29 Name: Fischbrunnen GstNr .: 1284/4 |

|
Gänselieslbrunnen ObjectID : 118826 |
Marktplatz location KG: Linz |
The fountain was erected in 1952 on the occasion of the opening of the Südbahnhof market square. It is the work of the sculptor Walter Ritter and was popularly christened "Gänselieslbrunnen". |
ObjectID : 118826 Status: § 2a Status of the BDA list: 2020-02-29 Name: Gänselieslbrunnen GstNr .: 1284/4 |

|
Martinskirche with former cemetery ObjectID : 93758 |
Martingasse KG location : Linz |
ObjectID : 93758 Status: § 2a Status of the BDA list: 2020-02-29 Name: Martinskirche with former cemetery GstNr .: 2090 Martinskirche (Linz) |
|

|
Residential and commercial building, Carmelite building ObjektID : 120094 |
Mozartstrasse 1, 1a, 3 KG location : Linz |
ObjectID : 120094 Status: § 2a Status of the BDA list: 2020-02-29 Name: Residential and commercial building, Karmelitenbau GstNr .: 963/1; 965/3 Mozartstrasse 1-3 (Linz) |
|

|
Administration building of the ESG ObjektID: 5519 |
Museumstrasse 6, 8 KG location : Linz |
ObjectID: 5519 Status: Notification Status of the BDA list: 2020-02-29 Name: Administration building of ESG GstNr .: 720 Museumstrasse 6-8, Linz |
|

|
State museum with portal ObjektID : 58887 |
Museumstrasse 14 KG location : Linz |
ObjectID : 58887 Status: § 2a Status of the BDA list: 2020-02-29 Name: Landesgalerie Linz with portal GstNr .: 692/4 Landesmuseum Linz |
|

|
Former Office building ObjectID : 108282 |
Museumstrasse 15 KG location : Linz |
ObjectID : 108282 Status: § 2a Status of the BDA list: 2020-02-29 Name: Former Amtshaus GstNr .: 309/1 |
|

|
Former Eyringsches Freihaus, Fürstlambergisches Frh., Theresian. Orphan Foundation ObjectID : 46506 |
Museumstrasse 27, 29 KG location : Linz |
ObjectID : 46506 Status : Notification Status of the BDA list: 2020-02-29 Name: Former Eyringsches Freihaus, Fürstlambergisches Frh., Theresian. Orphan Foundation GstNr .: 402/2 |
|

|
Bürgerhaus ObjektID : 48789 |
Nietzschestraße 2-2e, (even numbers) KG location : Linz |
ObjectID : 48789 Status : Notification Status of the BDA list: 2020-02-29 Name: Bürgerhaus GstNr .: 581/35 Nietzschestraße 2, Linz |
|
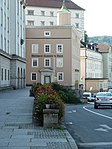
|
Former Wasserstraßenamt, Heinrich-Gleißner-Haus ObjectID : 58846 |
Obere Donaulände 7, 9 KG location : Linz |
ObjectID : 58846 Status : Notification Status of the BDA list: 2020-02-29 Name: Former Wasserstraßenamt, Heinrich-Gleißner-Haus GstNr .: 76/3; 2944/2 Heinrich Gleißner House |
|

|
Bürgerhaus, formerly Hotel Roter Krebs ObjectID : 49299 |
Obere Donaulände 11 KG location : Linz |
The main building dates from the 16th century, the porch from 1872. The facade with a small bay window probably also dates from the 16th century. A stone tablet with a depiction of a crab and the inscription “Gast Hofe zum Krebsen des Seb. Vogl 1837 ". |
ObjectID : 49299 Status : Notification Status of the BDA list: 2020-02-29 Name: Bürgerhaus, former Hotel Roter Krebs GstNr .: 177 |

|
Rental house ObjektID : 48672 |
Obere Donaulände 13 KG location : Linz |
A five-story house with a crooked roof , the core of which dates from the 16th century. It was first mentioned in 1594 and served as a post office in 1644. From 1650 to 1820 it was a craftsman's house of the Riemer . It has been united with the neighboring house Obere Donaulände 11 since 1960. |
ObjectID : 48672 Status : Notification Status of the BDA list: 2020-02-29 Name: Miethaus GstNr .: 178 |
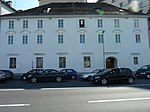
|
Administration buildings, former imperial salt chamber , Salt Office ObjectID : 47781 |
Obere Donaulände 15 KG location : Linz |
ObjectID : 47781 Status : Notification Status of the BDA list: 2020-02-29 Name: Administrative buildings, former imperial salt chamber , Salzamt GstNr .: 180 Atelierhaus Salzamt Linz |
|

|
Residential house and cinema, Cinematograph ObjectID : 81566 |
Obere Donaulände 51 Location KG: Linz |
The house used to be the infirmary of Wilhering Abbey . The facade dates from 1771, but the core was built in the 16th / 17th centuries. The basement is grooved, the upper floor pleases with its division into 3 by 2 window axes. The windows are alternating with curly and pointed Verdachungen crowned. In the three arched niches there were late baroque wooden figures that have unfortunately been lost. The roof has five dormers and was re-covered with shingles in 2009 . From 1828 onwards, living rooms were gradually furnished. A comprehensive restoration took place between 1991 and 1995, taking into account the historical inventory. Since 1995 there has been a cinema for historical film screenings and a coffee house on the ground floor. In 2006 the house was placed under monument protection. |
ObjectID : 81566 Status : Notification Status of the BDA list: 2020-02-29 Name: Residential house and cinema, Cinematograph GstNr .: 2115 Kino Cinematograph (Linz) |

|
Maria Heilbrunn Chapel ObjectID : 94081 |
west of Obere Donaulände 131a KG location : Linz |
The square chapel has a curved dome roof and a round-arched entrance with a lattice gate between coupled Tuscan wall pillars. A coat of arms cartouche shows the dedicatory inscription 1665. The interior was redesigned in 1886. |
ObjectID : 94081 Status: § 2a Status of the BDA list: 2020-02-29 Name: Maria-Heilbrunn-Kapelle GstNr .: 2823/2 Maria-Heilbrunn-Kapelle (Linz) |

|
Bürgerhaus ObjektID : 37708 |
Pfarrgasse 4 KG location : Linz |
ObjectID : 37708 Status : Notification Status of the BDA list: 2020-02-29 Name: Bürgerhaus GstNr .: 251 Pfarrgasse 4 (Linz) |
|

|
Bürgerhaus ObjektID : 37709 |
Pfarrgasse 6 KG location : Linz |
ObjectID : 37709 Status : Notification Status of the BDA list: 2020-02-29 Name: Bürgerhaus GstNr .: 252 |
|

|
Bürgerhaus ObjektID : 37711 |
Pfarrgasse 8 KG location : Linz |
ObjectID : 37711 Status : Notification Status of the BDA list: 2020-02-29 Name: Bürgerhaus GstNr .: 253 Pfarrgasse 8 (Linz) |
|

|
Bürgerhaus ObjektID : 37712 |
Pfarrgasse 10 KG location : Linz |
ObjectID : 37712 Status : Notification Status of the BDA list: 2020-02-29 Name: Bürgerhaus GstNr .: 254 |
|

|
Bürgerhaus ObjektID : 37714 |
Pfarrgasse 14 KG location : Linz |
ObjectID : 37714 Status : Notification Status of the BDA list: 2020-02-29 Name: Bürgerhaus GstNr .: 258 |
|

|
Freihaus, former Benefiziatenhaus ObjektID : 37715 |
Pfarrgasse 15 KG location : Linz |
ObjectID : 37715 Status : Notification Status of the BDA list: 2020-02-29 Name: Freihaus, former Benefiziatenhaus GstNr .: 7 |
|

|
Bürgerhaus ObjektID : 37716 |
Pfarrgasse 16 KG location : Linz |
ObjectID : 37716 Status : Notification Status of the BDA list: 2020-02-29 Name: Bürgerhaus GstNr .: 259 |
|

|
Bürgerhaus ObjektID : 37717 |
Pfarrgasse 18 KG location : Linz |
ObjectID : 37717 Status : Notification Status of the BDA list: 2020-02-29 Name: Bürgerhaus GstNr .: 261 |
|

|
Bürgerhaus ObjektID : 37718 |
Pfarrgasse 20 KG location : Linz |
The building was built in the early 17th century. It has a baroque facade with crowning windows from the first half of the 18th century. A sloping corner of the house with a larger than life stucco relief "Assumption of Mary" by Karl Sterrer from 1868 is striking. |
ObjectID : 37718 Status : Notification Status of the BDA list: 2020-02-29 Name: Bürgerhaus GstNr .: 262 Pfarrgasse 20 (Linz) |

|
Rental House ObjectID : 47926 |
Pfarrplatz 2 KG location : Linz |
ObjectID : 47926 Status : Notification Status of the BDA list: 2020-02-29 Name: Miethaus GstNr .: 40 Pfarrplatz 2 (Linz) |
|

|
Rental House ObjectID : 107291 |
Pfarrplatz 3 KG location : Linz |
ObjectID : 107291 Status: § 2a Status of the BDA list: 2020-02-29 Name: Miethaus GstNr .: 41 Pfarrplatz 3 (Linz) |
|
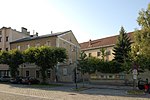
|
Stadtpfarrhof ObjektID : 58867 |
Pfarrplatz 4 KG location : Linz |
The city parsonage was built in 1653 and completed in 1654, as shown by a year on a side gate. On the garden wall above the archway is a stone statue of "Maria Immaculata" from the second half of the 18th century. In the courtyard there is a marble statue of the "Mother of God with Child" from 1665. A remnant of the old city wall is attached behind the building. The battlements with loopholes can be accessed from the first floor. |
ObjectID : 58867 Status: § 2a Status of the BDA list: 2020-02-29 Name: Stadtpfarrhof GstNr .: 43 Pfarrhof Stadtpfarrkirche Linz |

|
Bürgerhaus ObjektID : 48453 |
Pfarrplatz 6 KG location : Linz |
ObjectID : 48453 Status : Notification Status of the BDA list: 2020-02-29 Name: Bürgerhaus GstNr .: 45 Pfarrplatz 6 (Linz) |
|

|
Bürgerhaus, Herstorfer-Haus ObjectID : 37719 |
Pfarrplatz 7 KG location : Linz |
ObjectID : 37719 Status : Notification Status of the BDA list: 2020-02-29 Name: Bürgerhaus, Herstorfer-Haus GstNr .: 46 Pfarrplatz 7 (Linz) |
|

|
Bürgerhaus, house under the Schulertürl, Bridge Office ObjectID : 37720 |
Pfarrplatz 8 KG location : Linz |
ObjectID : 37720 Status : Notification Status of the BDA list: 2020-02-29 Name: Bürgerhaus, house under the Schulertürl, Bridge Office GstNr .: 47 Pfarrplatz 8 (Linz) |
|

|
Bürgerhaus, Öxl-Haus (Singakademie Frohsinn) ObjectID : 37721 |
Pfarrplatz 10, 10a KG location : Linz |
The three-axis building represents the side building of a group of houses and was built together with the adjoining house in the 16th and 17th centuries. A stone tablet above the entrance shows the inscription of Kaspar Öxls von Ottensheim and is dated with the year 1594. |
ObjectID : 37721 Status : Notification Status of the BDA list: 2020-02-29 Name: Bürgerhaus, Öxl-Haus (Singakademie Frohsinn) GstNr .: 323/2 Pfarrplatz 10 (Linz) |

|
Residential building ObjectID : 77672 |
Pfarrplatz 10a KG location : Linz |
The five-axis, four-storey building with a baroque facade represents the main building of a group of houses and was built together with the adjoining town hall in the 16th and 17th centuries. A stone tablet above the entrance shows the year 1708. |
ObjectID : 77672 Status: § 2a Status of the BDA list: 2020-02-29 Name: Wohnhaus GstNr .: 324/2 Pfarrplatz 10 (Linz) |
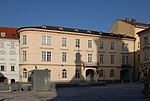
|
Bürgerhaus ObjektID : 37723 |
Pfarrplatz 12 KG location : Linz |
ObjectID : 37723 Status : Notification Status of the BDA list: 2020-02-29 Name: Bürgerhaus GstNr .: 319 Pfarrplatz 12 (Linz) |
|

|
Bürgerhaus ObjektID : 37724 |
Pfarrplatz 13 KG location : Linz |
ObjectID : 37724 Status : Notification Status of the BDA list: 2020-02-29 Name: Bürgerhaus GstNr .: 290 Pfarrplatz 13 (Linz) |
|

|
Ansitz, Mittleres Grienauer Stöckl ObjectID : 37725 |
Pfarrplatz 18 KG location : Linz |
ObjectID : 37725 Status : Notification Status of the BDA list: 2020-02-29 Name: Ansitz, Mittleres Grienauer Stöckl GstNr .: 3 Pfarrplatz 18 (Linz) |
|

|
Bürgerhaus, Altes Münzhaus ObjectID : 37726 |
Pfarrplatz 19 KG location : Linz |
The core of the building dates from the beginning of the 17th century and has a striking round bay window at one corner. The history of the house goes back to 1458, when Duke Albrecht set up the first mint in Linz. |
ObjectID : 37726 Status : Notification Status of the BDA list: 2020-02-29 Name: Bürgerhaus, Altes Münzhaus GstNr .: 2 Pfarrplatz 19 (Linz) |

|
City parish church Maria Himmelfahrt and former cemetery ObjectID : 58866 |
Pfarrplatz 20 KG location : Linz |
The church was mentioned in a document as early as 1286. The current church was built in 1648 and consecrated in 1656. It has a three-aisled nave with two low aisles. Inside, the four-bay central nave has a barrel vault with stitch caps. |
ObjectID : 58866 Status: § 2a Status of the BDA list: 2020-02-29 Name: City parish church Maria Himmelfahrt and former cemetery GstNr .: 2932/1; 1 City Parish Church of the Assumption of Mary (Linz) |

|
So-called. Fadinger column ObjectID : 111870 |
Promenade location KG: Linz |
The bronze group of the so-called Fadinger column (also called the scourge column) is dated 1702 and depicts the scourging of Christ. The Tuscan column itself is depicted on an engraving from 1632. Allegedly, the memorial was erected on the spot where Stefan Fadinger was shot by snipers from the country house in June 1626. |
ObjectID : 111870 Status: § 2a Status of the BDA list: 2020-02-29 Name: Sog. Fadinger column GstNr .: 211 |

|
Adalbert Stifter Monument ObjectID : 111872 |
Promenade location KG: Linz |
The monument, designed by the Viennese sculptor Hans Rathausky , shows the life-size figure of Adalbert Stifter , cast from bronze, seated on a large granite stone. The unveiling of the monument took place on May 24, 1902. |
ObjectID : 111872 Status: § 2a Status of the BDA list: 2020-02-29 Name: Adalbert-Stifter-Denkmal GstNr .: 223/1 Adalbert Stifter monument, Linz |

|
War memorial, Hessendenkmal ObjectID : 111874 |
Promenade location KG: Linz |
The Hessendenkmal was built in 1928 according to plans by Franz Forster. The modern-looking monument commemorates the approximately 5,000 fallen soldiers of Infantry Regiment No. 14 ("Hesse") in the First World War . |
ObjectID : 111874 Status: § 2a Status of the BDA list: 2020-02-29 Name: War memorial, Hessendenkmal GstNr .: 211 Hessendenkmal, Linz |

|
Residential and commercial building ObjectID : 58847 since 2018 |
Promenade 2 location KG: Linz |
ObjectID : 58847 Status : Notification Status of the BDA list: 2020-02-29 Name: Residential and commercial building GstNr .: 235 Promenade 2 (Linz) |
|

|
Residential and commercial building ObjectID : 58852 since 2018 |
Promenade 4, 6 KG location : Linz |
ObjectID : 58852 Status : Notification Status of the BDA list: 2020-02-29 Name: Residential and commercial building GstNr .: 233; 234 Promenade 4, 6 (Linz) |
|

|
Bürgerhaus, Starhemberg'sches Haus, or Hoheneck'sches Freihaus ObjectID : 37727 |
Promenade 7 KG location : Linz |
The baroque palace was probably built by Johann Michael Prunner . On the left corner of the house there is a Tuscan granite pillar with a stone sculpture from the first half of the 18th century. It represents the Mother of God with the child . The history of the house goes back to the year 1579. The owners include members of the Starhemberg and Hoheneck families , which is how the house got its name. |
ObjectID : 37727 Status : Notification Status of the BDA list: 2020-02-29 Name: Bürgerhaus, Starhemberg'sches Haus, or Hoheneck'sches Freihaus GstNr .: 1837/1 Promenade 7 (Linz) |

|
Bürgerhaus, Wagnerwerkstatt-Haus ObjektID : 37728 |
Promenade 8 KG location : Linz |
ObjectID : 37728 Status : Notification Status of the BDA list: 2020-02-29 Name: Bürgerhaus, Wagnerwerkstatt-Haus GstNr .: 232 Promenade 8 (Linz) |
|

|
Freihaus, Thürheim-Starhemberg. Freihaus ObjektID : 37729 |
Promenade 9 KG location : Linz |
The baroque palace was probably built by Johann Michael Prunner . Striking are the large wall pillars and the decorative portal with the Starhemberger coat of arms . |
ObjectID : 37729 Status : Notification Status of the BDA list: 2020-02-29 Name: Freihaus, Thürheim-Starhemberg. Freihaus GstNr .: 1839 Promenade 9 (Linz) |

|
Bank building, Allgemeine Sparkasse ObjectID : 37730 |
Promenade 11, 13 KG location : Linz |
The building was built in Renaissance style between 1886 and 1891 according to a design by Ignaz Scheck. The sculptural groups on the portal and on the attic are by Joseph Baumgartner. Inside there is a mosaic by Rudolf Eisenmenger from 1955. |
ObjectID : 37730 Status : Notification Status of the BDA list: 2020-02-29 Name: Bank building, Allgemeine Sparkasse GstNr .: 1840 Promenade 11-13 (Linz) |
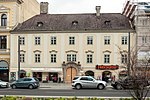
|
Participatory system Object ID: 37731 since 2014 |
Promenade 15 KG location : Linz |
ObjectID : 37731 Status : Notification Status of the BDA list: 2020-02-29 Name: Bürgerhausanlage GstNr .: 1850; 1851; 1852 |
|

|
Bürgerhaus, Café Traxlmayr ObjectID : 49422 |
Promenade 16 Location KG: Linz |
ObjectID : 49422 Status : Notification Status of the BDA list: 2020-02-29 Name: Bürgerhaus, Café Traxlmayr GstNr .: 229 Café Traxlmayr |
|

|
Residential and commercial building ObjectID : 27820 |
Promenade 22 KG location : Linz |
ObjectID : 27820 Status : Notification Status of the BDA list: 2020-02-29 Name: Residential and commercial building GstNr .: 221/1 |
|

|
Bürgerhaus ObjektID : 37732 |
Promenade 23 KG location : Linz |
ObjectID : 37732 Status : Notification Status of the BDA list: 2020-02-29 Name: Bürgerhaus GstNr .: 1868/2 Promenade 23 (Linz) |
|

|
Country house ObjectID : 58857 |
Landhausplatz 1 location KG: Linz |
ObjectID : 58857 Status: § 2a Status of the BDA list: 2020-02-29 Name: Landhaus GstNr .: 214 Linzer Landhaus |
|

|
Former Country house bridge , well shaft and former city fortifications ObjectID : 125987 |
in front of Promenade 24 KG location : Linz |
The three-arched bridge made of quarry stone from 1769 was exposed during the construction of an underground car park in June 2008 in front of the south portal of the country house. There used to be two statues on the bridge, but they were taken away. After the city fire in 1800, the moat was filled and the bridge was buried. Their railings were restored according to the drafts, short pieces of the 4 m deep city moat left free on both sides of the bridge and made tangible through a footpath. |
ObjectID : 125987 Status: § 2a Status of the BDA list: 2020-02-29 Name: Former Landhausbrücke, well shaft and former city fortifications GstNr .: 206/4; 2953; 210; 211; 223/1; 223/2; 223/3; 223/4; 2954 Landhausbrücke (Linz) |

|
Town house, former Danmiller house ObjectID : 37733 |
Promenade 27 KG location : Linz |
The stately, three-storey corner house has a striking round bay window from the 17th century on the two upper floors. The facades date from the first half of the 18th century. There are three sandstone busts of Caesars from the former kennel of the country house in the courtyard. |
ObjectID : 37733 Status : Notification Status of the BDA list: 2020-02-29 Name: Bürgerhaus, former Danmiller-Haus GstNr .: 1981 |

|
Bürgerhaus, municipal authority building ObjectID : 37734 |
Promenade 29 KG location : Linz |
ObjectID: 37734 Status: Notification Status of the BDA list: 2020-02-29 Name: Bürgerhaus, Städtisches Obereinnehmerhaus GstNr .: 1982 |
|

|
Residential building ObjectID : 111404 |
Promenade 30 KG location : Linz |
ObjectID : 111404 Status: § 2a Status of the BDA list: 2020-02-29 Name: Wohnhaus GstNr .: 145/1 |
|

|
State Audit Office, former wig- making house ObjectID : 105099 |
Promenade 31 KG location : Linz |
ObjectID : 105099 Status: § 2a Status of the BDA list: 2020-02-29 Name: Landesrechnungshof, former wig maker house GstNr .: 1984 |
|

|
Former Stable building ObjectID : 58850 |
Promenade 33 KG location : Linz |
ObjectID : 58850 Status: § 2a Status of the BDA list: 2020-02-29 Name: Former. Stable building GstNr .: 1987 |
|

|
Former State Culture Council building and exhibition pavilion ObjectID : 58851 |
Promenade 37 KG location : Linz |
An imposing, neo-baroque building with fifteen axes on the main front. The facade is structured by five projecting axes. A round bay window at one corner of the house and the attic decorated with vases are striking . The building was erected in 1645 as a riding school. But already in 1670 it was used as a theater. After the riding school was demolished in 1909, the building was rebuilt according to plans by Matthäus Schlager . |
ObjectID : 58851 Status: § 2a Status of the BDA list: 2020-02-29 Name: Former. State cultural council building and exhibition pavilion GstNr .: 1970 |

|
Landestheater, Kammerspiele, former casino building ObjectID : 112166 |
Promenade 39 KG location : Linz |
Already mentioned in 1695 as a state ballroom, the building was built according to a design by Carlo Antonio Carlone . The redesign and construction of the Redoutensaal on the first floor based on a design by Johann Baptist Gangl is also mentioned in a document. The equipment in the theater's auditorium dates from the middle of the 19th century and was renewed in 1939 and 1940 and redesigned in 1957 by Clemens Holzmeister . |
ObjektID : 112166 Status: § 2a Status of the BDA list: 2020-02-29 Name: Landestheater, Kammerspiele, former casino building GstNr .: 1991; 1995/1 Landestheater Linz (promenade) |

|
Residential building ObjectID : 58873 |
Prunerstraße 3 KG location : Linz |
ObjectID : 58873 Status: § 2a Status of the BDA list: 2020-02-29 Name: Residential house GstNr .: 384 |
|
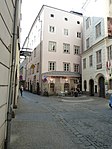
|
Bürgerhaus ObjektID : 37735 |
Rathausgasse 3 KG location : Linz |
ObjectID : 37735 Status : Notification Status of the BDA list: 2020-02-29 Name: Bürgerhaus GstNr .: 21 |
|

|
Keplerhaus ObjectID : 37736 since 2012 |
Rathausgasse 5 KG location : Linz |
ObjectID : 37736 Status : Notification Status of the BDA list: 2020-02-29 Name: Keplerhaus GstNr .: 29 Kepler's house |
|

|
Rental House ObjectID : 67171 |
Rathausgasse 7 KG location : Linz |
ObjectID : 67171 Status : Notification Status of the BDA list: 2020-02-29 Name: Miethaus GstNr .: 30 |
|

|
Bürgerhaus ObjektID : 38569 |
Rathausgasse 9 KG location : Linz |
ObjectID : 38569 Status : Notification Status of the BDA list: 2020-02-29 Name: Bürgerhaus GstNr .: 33 |
|

|
Monument complex Römerstraße 2 ObjectID : 97314 since 2013 |
Römerstrasse 2 KG location : Linz |
ObjectID : 97314 Status : Notification Status of the BDA list: 2020-02-29 Name: Denkmalanlage Römerstraße 2 GstNr .: 207; 206/1; 206/2 Römerstrasse 2 (Linz) |
|

|
Freinbergwarte, Kaiser-Franz-Josef-Jubiläumswarte ObjectID : 92112 |
Römerstraße 96 KG location : Linz |
The control room was built in 1888 for the 40th anniversary of the reign of Emperor Franz Joseph by the Linz Beautification Society according to plans by Ignaz Scheck. |
ObjectID : 92112 Status: § 2a Status of the BDA list: 2020-02-29 Name: Freinbergwarte, Kaiser-Franz-Josef-Jubiläumswarte GstNr .: 2811/2 Franz-Josef-Warte, Freinberg |
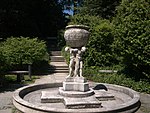
|
Botanical garden, horticultural monuments , water basin and route guidance ObjektID : 92115 |
Roseggerstrasse Location KG: Linz |
The important Art Nouveau gardens were the private park of the former Hatschekvilla until 1915. After Ludwig Hatschek donated the area in 1910 , the extensive complex was used as a city park with winding paths and staircases. |
ObjectID : 92115 Status: § 2a Status of the BDA list: 2020-02-29 Name: Botanical garden, horticultural monuments , water basins and pathways GstNr .: 2702/41 Villa Hatschek |

|
Villa Seiler ObjectID : 45663 |
Roseggerstrasse 2 KG location : Linz |
ObjectID : 45663 Status : Notification Status of the BDA list: 2020-02-29 Name: Villa Seiler GstNr .: 2697/9 Villa Seiler, Linz |
|

|
Domherrenhof Object ID: 111479 |
Rudigierstrasse 10 KG location : Linz |
ObjectID : 111479 Status: § 2a Status of the BDA list: 2020-02-29 Name: Domherrenhof GstNr .: 1614/1 Rudigierstraße 10 (Linz) |
|

|
Residential building ObjectID : 118954 since 2012 |
Scharitzerstraße 1a KG location : Linz |
ObjectID : 118954 Status : Notification Status of the BDA list: 2020-02-29 Name: Residential building GstNr .: 1216/3 Scharitzerstraße 1a (Linz) |
|

|
Colosseum Cinema ObjectID : 118982 since 2012 |
Schillerplatz 1 KG location : Linz |
ObjectID : 118982 Status : Notification Status of the BDA list: 2020-02-29 Name: Colosseum Kino GstNr .: 1513/16 Colosseum (Linz) |
|

|
Study Library, State Library ObjectID : 58914 |
Schillerplatz 2 KG location : Linz |
ObjectID : 58914 Status : Notification Status of the BDA list: 2020-02-29 Name: Study library, State library GstNr .: 1513/7 State library Upper Austria |
|
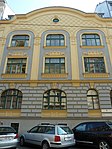
|
Bürgerhaus ObjektID : 46113 |
Schillerstraße 10 KG location : Linz |
ObjectID : 46113 Status : Notification Status of the BDA list: 2020-02-29 Name: Bürgerhaus GstNr .: 1195/4 |
|

|
Municipal Housing ObjectID : 45666 |
Schillerstraße 12 KG location : Linz |
ObjectID : 45666 Status : Notification Status of the BDA list: 2020-02-29 Name: Kommunaler Wohnbau GstNr .: 1195/3 |
|

|
Residential and commercial building ObjectID : 49524 |
Schmidtorstrasse 1 KG location : Linz |
ObjectID : 49524 Status : Notification Status of the BDA list: 2020-02-29 Name: Residential and commercial building GstNr .: 246 |
|

|
Residential and commercial building ObjectID : 102847 since 2015 |
Schmidtorstrasse 2 KG location : Linz |
The architect Ignaz Scheck built the strictly historicist building in 1882 for the Nossberger sisters. The five-storey building has fifteen axes to Schmiedtorstrasse and three axes towards the main square with numerous decorative elements. |
ObjectID : 102847 Status : Notification Status of the BDA list: 2020-02-29 Name: Residential and commercial building GstNr .: 238 |

|
Rental house ObjektID : 108750 since 2012 |
Schmidtorstrasse 3 KG location : Linz |
ObjectID : 108750 Status : Notification Status of the BDA list: 2020-02-29 Name: Miethaus GstNr .: 245 Schmidtorstraße 3 (Linz) |
|

|
Residential and commercial building ObjectID : 58848 since 2012 |
Schmidtorstrasse 4 KG location : Linz |
ObjectID : 58848 Status : Notification Status of the BDA list: 2020-02-29 Name: Residential and commercial building GstNr .: 237 Schmidtorstraße 4 (Linz) |
|

|
Rental house ObjektID : 108758 since 2018 |
Schmidtorstrasse 6 KG location : Linz |
ObjectID : 108758 Status : Notification Status of the BDA list: 2020-02-29 Name: Miethaus GstNr .: 236 |
|

|
Bürgerhaus ObjektID : 37739 |
Spittelwiese 7 KG location : Linz |
ObjectID : 37739 Status : Notification Status of the BDA list: 2020-02-29 Name: Bürgerhaus GstNr .: 1808 Spittelwiese 7-13 (Linz) |
|

|
Community center, former Boys' primary and community school ObjectID : 37740 |
Spittelwiese 8 Location KG: Linz |
ObjectID : 37740 Status : Notification Status of the BDA list: 2020-02-29 Name: Bürgerhaus, Former. Boys' primary and civil school GstNr .: 1820 |
|

|
Bürgerhaus ObjektID : 37741 |
Spittelwiese 9 Location KG: Linz |
ObjectID : 37741 Status : Notification Status of the BDA list: 2020-02-29 Name: Bürgerhaus GstNr .: 1810 Spittelwiese 7-13 (Linz) |
|

|
Bürgerhaus ObjektID : 37748 |
Spittelwiese 11 Location KG: Linz |
ObjectID : 37748 Status : Notification Status of the BDA list: 2020-02-29 Name: Bürgerhaus GstNr .: 1811 Spittelwiese 7-13 (Linz) |
|

|
Bürgerhaus ObjektID : 37749 |
Spittelwiese 13 Location KG: Linz |
ObjectID : 37749 Status : Notification Status of the BDA list: 2020-02-29 Name: Bürgerhaus GstNr .: 1813 Spittelwiese 7-13 (Linz) |
|

|
Akademisches Gymnasium Linz ObjectID : 58861 since 2012 |
Spittelwiese 14 Location KG: Linz |
The school building in Spittelwiese was built from 1870 to 1872 according to the plans of the architect Karl Stattler . |
ObjectID : 58861 Status : Notification Status of the BDA list: 2020-02-29 Name: Akademisches Gymnasium Linz GstNr .: 1816/2 Akademisches Gymnasium Linz |

|
Former Lamberger Freihaus ObjectID : 37750 |
Spittelwiese 15 Location KG: Linz |
ObjectID : 37750 Status : Notification Status of the BDA list: 2020-02-29 Name: Former Lamberger Freihaus GstNr .: 1814 |
|

|
Residential building ObjectID : 111668 |
Starhembergstrasse 24 KG location : Linz |
ObjectID : 111668 Status: § 2a Status of the BDA list: 2020-02-29 Name: Wohnhaus GstNr .: 1140/2 |
|

|
Vocational school / middle wing ObjectID : 48993 |
Steingasse 6 KG location : Linz |
ObjectID : 48993 Status : Notification Status of the BDA list: 2020-02-29 Name: Vocational school / middle wing GstNr .: 1877; 1868/2 |
|

|
Residential and commercial building, so-called Ankerhof ObjectID : 92023 |
Stelzhamerstraße 2 KG location : Linz |
ObjectID : 92023 Status : Notification Status of the BDA list: 2020-02-29 Name: Residential and commercial building, so-called Ankerhof GstNr .: 1513/19 |
|

|
Residential building ObjectID : 111684 |
Stifterstrasse 7 KG location : Linz |
ObjectID : 111684 Status: § 2a Status of the BDA list: 2020-02-29 Name: Wohnhaus GstNr .: 1670 |
|

|
Adalbert Stifter Gymnasium Linz ObjectID : 111690 |
Stifterstrasse 27 KG location : Linz |
The school building in the late historical style was built from 1904 to 1905 by the Upper Austrian Construction Company for a former teacher training institution of the Catholic school association and is now used as the upper secondary school of the Diocese of Linz. |
ObjectID : 111690 Status: § 2a Status of the BDA list: 2020-02-29 Name: Oberstufenrealgymnasium of the Diocese of Linz, Stifterschule GstNr .: 1715 Adalbert-Stifter-Gymnasium (Linz) |

|
St. Angelus School Center, School Association of the Cross Sisters ObjectID : 119077 |
Stockhofstrasse 10 KG location : Linz |
Built from 1927 to 1929 with Clemens Holzmeister as a castle-like complex with a side wing as a building of ( New Objectivity ) and educational rigor and in 1932 accentuated and perforated in the center with an expressionist ballroom as a round building. |
ObjectID : 119077 Status: § 2a Status of the BDA list: 2020-02-29 Name: Schulzentrum St. Angelus, School Association of the Cross Sisters GstNr .: 2603; 2608 |

|
Goetheschule, elementary school and HTL for construction and design ObjektID : 92118 |
Südtirolerstraße 13 KG location : Linz |
The former Kaiser-Franz-Joseph School or Crafts School or Goethe School was built with master builder Michael Lettmayr and the Upper Austrian Construction Company (1890-1891). Extension in 1891 by the municipal building office. Side facades in the style of Nazi architecture by the architects Armin Sturmberger and L. Maier and the master builder Franz Schild (1940–1943). Modified facade design during post-war reconstruction with master builder Josef Ertl and architect Fritz Fanta (1945–1950). Sculpture by Alfred Hager in the courtyard . |
ObjektID : 92118 Status: § 2a Status of the BDA list: 2020-02-29 Name: Goetheschule, elementary school and HTL for construction and design GstNr .: 1196 Goetheschule, elementary school and HTL construction and design (Linz) |

|
Bürgerhaus ObjektID : 44408 |
Südtirolerstraße 16 KG location : Linz |
ObjectID : 44408 Status : Notification Status of the BDA list: 2020-02-29 Name: Bürgerhaus GstNr .: 1198/2 |
|

|
Sparkassenbrunnen ObjectID : 128301 |
Taubenmarkt location KG: Linz |
The classicistic fountain was designed by the architect Hermann Krakowizer and originally stood in the hall of the Sparkasse before it was erected on Taubenmarkt in 1979 . It consists of a round fountain basin with a central column that supports two marble fountain bowls. Four gargoyles are attached to the edge of the bowl. |
ObjectID : 128301 Status: § 2a Status of the BDA list: 2020-02-29 Name: Sparkassenbrunnen GstNr .: 2993 Sparkassenbrunnen, Linz Taubenmarkt |

|
Entire castle complex ObjektID : 127352 |
Tummelplatz 10 KG location : Linz |
ObjectID : 127352 Status: § 2a Status of the BDA list: 2020-02-29 Name: Entire facility Schloss GstNr .: 2096; 198; 196; 197; 195; 203/3; 182/1; 183; 184; 185; 186; 187; 188; 189; 190; 191; 202; 203/1; 203/2; 204; 2093/1; 2093/8; 2946; 2950/1; 2093/10 Linz Castle |
|

|
Kepler Monument ObjectID : 112941 |
Tummelplatz 10 KG location : Linz |
The garden pavilion has been on this site since 1971 and comes from the Schlägl monastery house . It was planned in 1646 by Francesco Canevale and built by the stonemason Bartholomäus Gunzi. Inside is a sculpture in honor of the famous natural scientist Johannes Kepler . |
ObjectID : 112941 Status: § 2a Status of the BDA list: 2020-02-29 Name: Keplerdenkmal GstNr .: 188 Keplerdenkmal (Linz) |

|
Residential building ObjectID : 112344 |
Tummelplatz 15 KG location : Linz |
ObjectID : 112344 Status : Notification Status of the BDA list: 2020-02-29 Name: Residential house GstNr .: 166/1 |
|
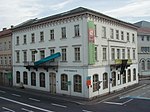
|
Bürgerhaus, Adalbert Stifter House ObjectID : 37753 |
Lower Donaulände 6 Location KG: Linz |
ObjectID : 37753 Status : Notification Status of the BDA list: 2020-02-29 Name: Bürgerhaus, Adalbert-Stifter-Haus GstNr .: 52 Stifterhaus |
|

|
Brucknerhaus ObjectID : 92175 |
Untere Donaulände 7 KG location : Linz |
ObjectID : 92175 Status: § 2a Status of the BDA list: 2020-02-29 Name: Brucknerhaus GstNr .: 3175/51 Brucknerhaus |
|

|
Parkbad ObjektID : 92120 |
Untere Donaulände 11 Location KG: Linz |
ObjectID : 92120 Status: § 2a Status of the BDA list: 2020-02-29 Name: Parkbad GstNr .: 3175/43; 557/6 Parkbad (Linz) |
|

|
Bürgerhaus, former Pröllerischer Stadel ObjektID : 40429 |
Lower Donaulände 22 Location KG: Linz |
ObjectID : 40429 Status : Notification Status of the BDA list: 2020-02-29 Name: Bürgerhaus, former Pröllerischer Stadel GstNr .: 353/2 |
|

|
Former Zwirnerstöckl, Kindergarten ObjectID : 97785 since 2013 |
Lower Donaulände 66 Location KG: Linz |
ObjectID : 97785 Status : Notification Status of the BDA list: 2020-02-29 Name: Former Zwirnerstöckl, Kindergarten GstNr .: 483/5 |
|

|
Bürgerhaus ObjektID : 49525 |
Untere Donaulände 24, 26 Location KG: Linz |
The two adjacent houses were built in 1865/1866 by master builder Anton Stepwieser for the Linz leather manufacturer Josef Mayrhofer. The oldest probably already from the 17th century. |
ObjectID : 49525 Status : Notification Status of the BDA list: 2020-02-29 Name: Bürgerhaus GstNr .: 355/1 |

|
Austria Tabakwerke ObjectID : 37755 |
Lower Donaulände 74 KG location : Linz |
The main hall of the tobacco factory was the first steel frame building of this size to be built in Austria. The curved facade facing Ludlgasse is 227 m long and approx. 28 m high. Today (2012) the building is owned by the City of Linz and is used for exhibitions and events. |
ObjectID : 37755 Status : Notification Status of the BDA list: 2020-02-29 Name: Austria Tabakwerke GstNr .: 488/16 Linz Austria Tabakwerke |

|
Mozart School ObjectID : 92121 |
Volksfeststraße 11 KG location : Linz |
ObjectID : 92121 Status: § 2a Status of the BDA list: 2020-02-29 Name: Mozartschule GstNr .: 907/2; 896; 907/3; 907/4 |
|

|
Small monuments in the Volksgarten ObjectID : 118834 |
Volksgarten location KG: Linz |
Including monuments to Friedrich Ludwig Jahn (by Leo von Moos ), Sebastian Kneipp , Franz Stelzhamer (by Franz Metzner ); Lausbub (by Maximilian Stockenhuber ). |
ObjectID : 118834 Status: § 2a Status of the BDA list: 2020-02-29 Name: Small monuments in the Volksgarten GstNr .: 1510/3 Volksgarten (Linz) |

|
Residential building ObjectID : 111739 |
Volksgartenstrasse 2 KG location : Linz |
ObjectID : 111739 Status : Notification Status of the BDA list: 2020-02-29 Name: Residential house GstNr .: 1453/2 |
|

|
Rental house, apartment buildings ObjectID : 28011 |
Volksgartenstrasse 28, 30 KG location : Linz |
ObjectID : 28011 Status : Notification Status of the BDA list: 2020-02-29 Name: Rental house, apartment buildings GstNr .: 1300/9; 1414/8 |
|

|
Chamber of Labor and Wells ObjectID : 58922 |
Volksgartenstrasse 40 KG location : Linz |
ObjectID : 58922 Status: § 2a Status of the BDA list: 2020-02-29 Name: Chamber of Labor and Wells GstNr .: 1301/10; 1301/13; 3080/1 AK building Linz |
|

|
Residential building ObjectID: 1171 |
Waltherstrasse 2 KG location : Linz |
ObjectID: 1171 Status: Notification Status of the BDA list: 2020-02-29 Name: Residential house GstNr .: 1936 |
|
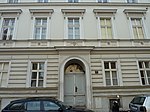
|
Residential and commercial building, apartment building ObjectID: 1172 |
Waltherstrasse 4 KG location : Linz |
ObjectID: 1172 Status: Notification Status of the BDA list: 2020-02-29 Name: Residential and commercial building, apartment building GstNr .: 1935/5 |
|

|
Residential and commercial building, apartment building ObjectID: 1173 |
Waltherstrasse 6 KG location : Linz |
ObjectID: 1173 Status: Notification Status of the BDA list: 2020-02-29 Name: Residential and commercial building, apartment building GstNr .: 1935/3 |
|

|
Rental house, apartment building ObjectID: 1174 |
Waltherstrasse 8 KG location : Linz |
ObjectID: 1174 Status: Notification Status of the BDA list: 2020-02-29 Name: Rental house, apartment building GstNr .: 1935/6 |
|

|
Rental House ObjectID: 1175 |
Waltherstrasse 10 KG location : Linz |
ObjectID: 1175 Status: Notification Status of the BDA list: 2020-02-29 Name: Miethaus GstNr .: 1934/6 |
|
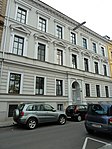
|
Rental House ObjectID: 1176 |
Waltherstrasse 12 KG location : Linz |
ObjectID: 1176 Status: Notification Status of the BDA list: 2020-02-29 Name: Miethaus GstNr .: 1934/5 |
|

|
Rental House ObjectID: 1177 |
Waltherstrasse 14 KG location : Linz |
ObjectID: 1177 Status: Notification Status of the BDA list: 2020-02-29 Name: Miethaus GstNr .: 1934/1 |
|

|
Rental House ObjectID: 1178 |
Waltherstrasse 16 KG location : Linz |
ObjectID: 1178 Status: Notification Status of the BDA list: 2020-02-29 Name: Miethaus GstNr .: 1933/2 |
|

|
Residential building ObjectID : 111756 |
Waltherstrasse 19 KG location : Linz |
ObjectID : 111756 Status: § 2a Status of the BDA list: 2020-02-29 Name: Wohnhaus GstNr .: 1903/2 Waltherstraße 19 (Linz) |
|

|
Residential building ObjectID: 1179 |
Waltherstrasse 20 KG location : Linz |
ObjectID: 1179 Status: Notification Status of the BDA list: 2020-02-29 Name: Residential building GstNr .: 1932 Waltherstraße 20 (Linz) |
|
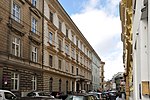
|
Residential building ObjectID : 75729 |
Waltherstrasse 24 KG location : Linz |
ObjectID : 75729 Status : Notification Status of the BDA list: 2020-02-29 Name: Residential house GstNr .: 1903/6 |
|

|
Clubhouse ObjectID : 92122 |
Weißenwolffstraße 17a KG location : Linz |
In the street courtyard from Dametzhof to Weissenwolffstraße, which is open to the south, a two-story intermediate building, the so-called clubhouse, with a hipped roof in the style of the Nazi era was built around 1942. |
ObjectID : 92122 Status: § 2a Status of the BDA list: 2020-02-29 Name: Klubhaus GstNr .: 593/59 Klubhaus (Linz) |

|
Dametzhof ObjektID : 102205 |
Weißenwolffstrasse 17, 19 KG location : Linz |
The residential complex was planned by Curt Kühne from 1927 to 1928 . The 13 five-storey residential buildings are U-shaped on Hyrtl-, Reischek- and Körnerstraße. Originally, a construction on Weißenwolffstrasse (today building Weißenwolffstrasse 17a) was not planned, but a street courtyard open to the south was planned. |
ObjectID : 102205 Status: § 2a Status of the BDA list: 2020-02-29 Name: Dametzhof GstNr .: 593/54 Dametzhof, Linz |

|
Maria-Thal-Chapel with sacristan house and prayer house ObjectID : 94082 |
Zaubertal location KG: Linz |
The chapel was built by the Jesuits in 1746. A square central building with sloping corners and a dome-like dome roof on which there is a small tower. The portal is provided with a wrought iron grille. Inside there is a richly figured fresco by Wolfgang Andreas Heindl from 1747 as well as a Baroque main altar with a stone statue. |
ObjektID : 94082 Status: § 2a Status of the BDA list: 2020-02-29 Name: Maria-Thal-Chapel with sacristan house and prayer house GstNr .: 2831; 2832 |
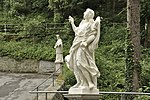
|
Archangel Gabriel and St. Johannes Nepomuk ObjectID : 121961 |
Zaubertalstrasse location KG: Linz |
The statue shows the Archangel Gabriel with a branch of lilies in his left hand on a pedestal with the inscription “Don't go away without saying goodbye to Mary.” The sandstone sculpture of St. John Nepomuk dates from 1708. |
ObjectID : 121961 Status: § 2a Status of the BDA list: 2020-02-29 Name: Archangel Gabriel and St. Johannes Nepomuk GstNr .: 3164 Archangels Gabriel and Nepomuk (Linz) |

|
Cemetery with Holy Sepulcher Chapel ObjectID : 94076 |
Zaubertalstrasse location KG: Linz |
The cemetery is laid out as a mountain cemetery on three levels. It is the smallest still occupied cemetery in Linz. The burial chapel was built by Mayor Ludwig Preller in 1659. |
ObjektID : 94076 Status: § 2a Status of the BDA list: 2020-02-29 Name: Cemetery with Holy Grave Chapel GstNr .: 2829; 2830 |

|
Way of the Cross and Calvary ObjectID : 121789 |
Zaubertalstrasse location KG: Linz |
The first Stairway of the Cross was laid out together with the Kalvarienbergkirche in the years 1651 to 1654. The current stations of the cross date from the middle of the 19th century. |
ObjectID : 121789 Status: § 2a Status of the BDA list: 2020-02-29 Name: Kreuzweg und Kalvarienberg GstNr .: 2830; 3162 Way of the Cross Kalvarienberg (Linz) |
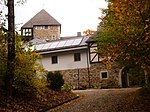
|
Rosenburg ObjectID : 97752 since 2013 |
Zaubertalstrasse 6 KG location : Linz |
The castle-like villa building in quarry stone masonry was built in 1908 by the architects Wilhelm Fabigan and Carl Feichtinger according to plans by Edward Schiller - the then municipal director of the city of Linz. The three-story main building is connected to a square tower with a tent roof. On the top floor there is a bay window on corbels. |
ObjectID : 97752 Status : Notification Status of the BDA list: 2020-02-29 Name: Rosenburg GstNr .: 2837/3; 2837/5; 2837/1 Rosenburg, Linz |

|
Kalvarienbergkirche St. Margarethen, finding of St. Cross ObjectID : 94072 |
Zaubertalstrasse 9a KG location : Linz |
ObjectID : 94072 Status: § 2a Status of the BDA list: 2020-02-29 Name: Kalvarienbergkirche St. Margarethen, finding of St. Kreuzes GstNr .: 2830 Kalvarienbergkirche St. Margarethen |
|

|
Parsonage Object ID: 94073 |
Zaubertalstrasse 9a KG location : Linz |
The rectory was built in 1898 by the Franciscans as a hospice. They replaced the Jesuits and took over the pastoral care of the parish. |
ObjectID : 94073 Status: § 2a Status of the BDA list: 2020-02-29 Name: Pfarrhof GstNr .: 2830 |

|
Finanzlandesdirektion, former main customs office ObjectID : 58868 |
Zollamtstrasse 7 KG location : Linz |
The building was probably built according to a design by Paul Sprenger in 1857 and 1858 in romantic Renaissance forms. |
ObjectID : 58868 Status : Notification Status of the BDA list: 2020-02-29 Name: Finanzlandesdirektion, former main customs office GstNr .: 48 Zollamtsstraße 7 (Linz) |

|
Residential and commercial building ObjectID : 113374 |
Zollamtstrasse 20 Location KG: Linz |
ObjectID : 113374 Status : Notification Status of the BDA list: 2020-02-29 Name: Residential and commercial building GstNr .: 56 Zollamtstrasse 20 (Linz) |
|

|
Road Bridge , Nibelungen Bridge ObjectID : 37707 |
Location KG: Linz |
Note: The bridge connects Linz city center and Urfahr . |
ObjectID : 37707 Status : Notification Status of the BDA list: 2020-02-29 Name: Strassebrücke, Nibelungenbrücke GstNr .: 3174/1; 3159/1 Nibelungen Bridge , Linz |
Former monuments
| photo | monument | Location | description | Metadata |
|---|---|---|---|---|

|
Club and boat house of the Police Sports Association (PSV) Linz / Linzer Ruderverein ObjektID : 96729 from 2016 to 2017 |
Obere Donaulände 131a KG location : Linz |
ObjectID : 96729 Status : Notification Status of the BDA list: 2017-06-23 Name: Club and boat house of the Police Sports Association (PSV) Linz / Linzer Ruderverein GstNr .: 2826/3 |
|

|
Railway and road bridge over the Danube in Linz ObjectID : 22120 until 2013 |
Location KG: Linz |
The railway bridge over the Danube in Linz was planned and built from 1897 to 1900 as a combined railway and road bridge by the kk priv. Hofschlosserei Anton Biró . The riveted iron construction consisted of three arched truss parts, which were supported by two brick pillars standing in the river bed. With a total length of 375 meters, it connected the Mühlkreisbahn and the Westbahn , but was only used occasionally for train traffic.
The bridge was badly damaged by corrosion. For a long time it was unclear whether the bridge could be renovated or replaced by a new building. The bridge was demolished in summer 2016. The bridge connected Linz city center and Urfahr . |
ObjectID : 22120 Status : Notification Status of the BDA list: 2013-06-28 Name: Railway and road bridge over the Danube in Linz GstNr .: 3176/5; 3176/6 railway bridge, Linz |
swell
- Justus Schmidt: Austrian art topography . Volume XXXVI “The Linz Churches”. Anton Schroll & Co, Vienna 1964, published by the City of Linz and the Institute for Austrian Art Research of the Federal Monuments Office, DNB 457729465 .
- Alexander Wied, Justus Schmidt: Austrian art topography. Volume XLII “The Old Town”. Published in 1977 by the Institute for Austrian Art Research of the Federal Monuments Office and the City of Linz (no ISBN).
- Austrian art topography. Volume L “The profane architectural and art monuments of the city of Linz”. Part II: The road - upper and lower suburbs. 1st edition. Berger & Söhne, Ferdinand, 2005, published by the Federal Monuments Office, Department for Monument Research, ISBN 978-3-85028-434-9 .
- Beate Auer, Brigitta Fragner, Ulrike Knall-Brskovsky, Paul Mahringer: The art monuments of Austria. Dehio Handbook Upper Austria. Volume II, Linz. 1st edition. Berger Verlag, Horn / Vienna 2009, published by the Federal Monuments Office, ISBN 978-3-85028-483-7 .
- Monuments in Linz. Website of the city of Linz.
Web links
Individual evidence
-
↑
- Ordinance of the Federal Monuments Office regarding the statutory city of Linz, Upper Austria (Linz 1) (pdf; 26 kB)
- Ordinance of the Federal Monuments Office regarding the statutory city of Linz, Upper Austria (Linz 2) (pdf; 58 kB)
- Ordinance ("2nd supplementary ordinance") of the Federal Monuments Office, concerning the federal states of Burgenland, Lower Austria, Upper Austria, Salzburg, Styria, Vorarlberg, Vienna (pdf; 59 kB)
- ↑ a b Upper Austria - immovable and archaeological monuments under monument protection. (PDF), ( CSV ). Federal Monuments Office , as of February 18, 2020.
- ↑ § 2a Monument Protection Act in the legal information system of the Republic of Austria .
- ^ Linz Kultur - residential and commercial building. Retrieved November 1, 2015 .
- ^ Linz Kultur - residential and commercial building. Retrieved November 1, 2015 .
- ^ Linz Kultur - residential and commercial building. Retrieved November 1, 2015 .
- ^ Linz Kultur - residential and commercial building. Retrieved November 1, 2015 .
- ^ Linz culture - Freihaus Weißenwolff. Retrieved November 19, 2016 .
- ^ Linz Kultur - residential and commercial building. Retrieved November 19, 2016 .
- ↑ Linz Kultur - Winklerbau, formerly Bürgerspital. Retrieved November 19, 2016 .
- ↑ Linz Culture - Freihaus of Schlägl Monastery. Retrieved November 1, 2015 .
- ↑ Linz Culture - Freihaus of the St. Florian Monastery. Retrieved November 1, 2015 .
- ^ Linz Kultur - residential and commercial buildings. Retrieved November 19, 2016 .
- ↑ Linz Culture - Freihaus Mannstorff. Retrieved November 19, 2016 .
- ↑ Linz Culture - Carmelite Building. Retrieved November 19, 2016 .
- ^ Linz Kultur - residential and commercial building. Retrieved November 19, 2016 .
- ^ Linz Culture - Palais Kaufmännischer Verein, Herrenhaus, Straßfelden open space. Retrieved November 19, 2016 .
- ^ Linz Kultur - residential and commercial building. Retrieved November 19, 2016 .
- ^ Linz Kultur - residential and commercial building. Retrieved November 19, 2016 .
- ^ Linz Kultur - residential and commercial building. Retrieved November 19, 2016 .
- ^ Linz Kultur - residential and commercial building. Retrieved November 19, 2016 .
- ^ Linz Kultur - residential and commercial building. Retrieved November 1, 2015 .
- ^ Linz Kultur - residential and commercial building. Retrieved November 19, 2016 .
- ↑ a b Erwin Hainisch, Kurt Woisetschläger: Dehio Upper Austria, 6th edition . Anton Schroll & Co, Vienna 1977, p. 170 .
- ↑ Linz Culture - “Zum Goldenen Kreuz” inn. Retrieved November 5, 2015 .
- ↑ a b c d Bernd Euler, Günther Kleinhanns, Klaus Kohout, Wilfried Lipp, Georg Mack, Georg Temper: Reports. Monument preservation. In: Yearbook of the Upper Austrian Museum Association. Volume 141, Linz 1996, p. 133, online (PDF) in the forum OoeGeschichte.at.
- ↑ Linz Culture - Suburban House. Retrieved November 5, 2015 .
- ↑ European School. In: Linz culture on linz.at. Retrieved October 15, 2012 .
- ↑ European monument. In: Linz culture on linz.at. Retrieved October 15, 2012 .
- ↑ Parish Linz-St. Severin. Retrieved November 5, 2015 .
- ↑ Linz Culture - Mariahilfkapelle. Retrieved November 5, 2015 .
- ↑ Wooden shingle on the cinematograph. Federal Monuments Office , accessed on November 8, 2014 (Monument of the Month June 2009).
- ^ A b c d Erwin Hainisch, Kurt Woisetschläger: Dehio Oberösterreich, 6th edition . Anton Schroll & Co, Vienna 1977, p. 184 .
- ↑ a b Linz Culture - Öxl House. Retrieved October 31, 2015 .
- ↑ Linz Culture - Mint House. Retrieved October 31, 2015 .
- ↑ Erwin Hainisch, Kurt Woisetschläger: Dehio Upper Austria, 6th edition . Anton Schroll & Co, Vienna 1977, p. 174 .
- ↑ Linz Culture - Freihaus Starhemberg or Hoheneck. Retrieved October 31, 2015 .
- ↑ Linz Culture - Freihaus Starhemberg. Retrieved October 31, 2015 .
- ↑ Erwin Hainisch, Kurt Woisetschläger: Dehio Upper Austria, 6th edition . Anton Schroll & Co, Vienna 1977, p. 179 .
- ↑ Linz Culture - Bridge at the Landhaus. Retrieved October 31, 2015 .
- ↑ Archaeological finds in the country house in Linz land-oberoesterreich.gv.at, undated, accessed May 26, 2018.
- ^ Linz Culture - Office of the Upper Austrian Provincial Government, Directorate for Culture. Retrieved October 31, 2015 .
- ↑ Erwin Hainisch, Kurt Woisetschläger: Dehio Upper Austria, 6th edition . Anton Schroll & Co, Vienna 1977, p. 178 .
- ↑ Franz-Josefs-Warte. Retrieved November 5, 2015 .
- ↑ Linz Culture - Fountain Taubenmarkt “Sparkassenbrunnen”. Retrieved November 5, 2015 .
- ^ Linz culture - Johannes Kepler. Retrieved November 5, 2015 .
- ↑ Bernd Euler, Günther Kleinhanns, Klaus Kohout, Wilfried Lipp, Georg Mack, Georg Temper: Reports. Monument preservation. In: Yearbook of the Upper Austrian Museum Association. Volume 141, Linz 1996, p. 134, online (PDF) in the forum OoeGeschichte.at.
- ↑ Erwin Hainisch, Kurt Woisetschläger: Dehio Upper Austria, 6th edition . Anton Schroll & Co, Vienna 1977, p. 171 .
- ↑ Linz Culture - Archangel Gabriel. Retrieved November 5, 2015 .
- ^ Linz culture - Johannes Nepomuk Zaubertal. Retrieved November 5, 2015 .
- ↑ a b c Parish Linz - St. Margarethen. Retrieved November 6, 2015 .
- ↑ Linz Culture - Rosenburg. Retrieved November 5, 2015 .
- ↑ Erwin Hainisch, Kurt Woisetschläger: Dehio Upper Austria, 6th edition . Anton Schroll & Co, Vienna 1977, p. 177 .
- ^ Upper Austria - immovable and archaeological monuments under monument protection. ( Memento of December 29, 2017 in the Internet Archive ) (PDF), ( CSV ). Federal Monuments Office , as of June 8, 2017.
- ^ Upper Austria - immovable and archaeological monuments under monument protection. ( Memento from June 3, 2016 in the Internet Archive ) . Federal Monuments Office , as of June 28, 2013 (PDF).
- ↑ The railway bridge can only be used until the end of 2012. In: Nachrichten.at. April 7, 2010, accessed September 22, 2012 .
