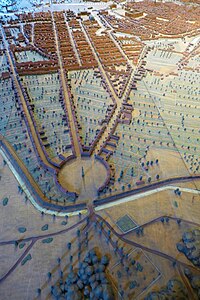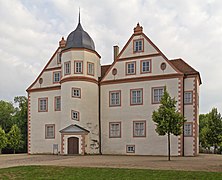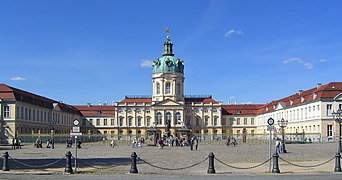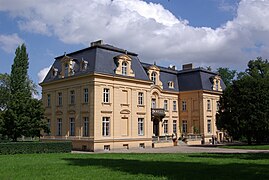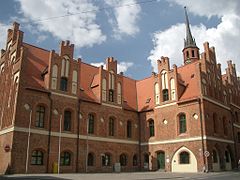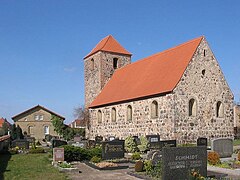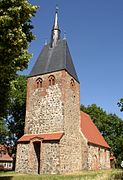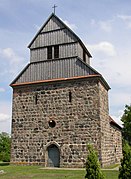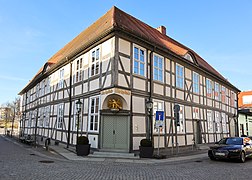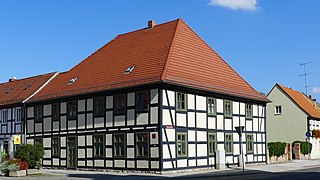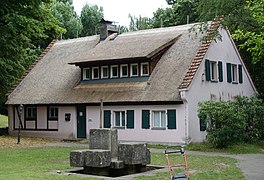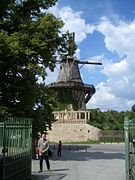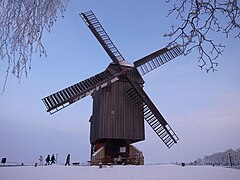Architecture of the Mark Brandenburg

The architecture of the Mark Brandenburg describes from a historical perspective, the construction and historical history of buildings and civil engineering works , embedded in urban planning perspective on the territory of Brandenburg from the Middle Ages to 1815. It will be the typical style elements of the buildings, the development of recurrent types of buildings and the social - economic framework conditions are also recorded.
overview
The architectural styles of the Brandenburg settlements merge into one another over time. In addition to a few functional deviations, most places in Brandenburg have a similar appearance with building structures and construction patterns of the same type. As concise and recurring building types, especially in rural areas, manor houses , castle complexes with castle gardens, churches and, above all, stone churches, farmsteads with farm buildings such as barns and stables, peasant cottages . Larger cities had built circumferential city walls, city gates and defense towers since the Middle Ages. Excise walls have been built since the 18th century . In the larger cities like Berlin, Potsdam, Frankfurt / O. and Brandenburg / H. Stately and massive town houses with three storeys or more have been a more frequent occurrence in old towns since the 18th century. Thatched houses were not uncommon in the 18th century. The North German brick Gothic left a formative impression on the building design of the Brandenburg towns. In addition to fortifications, there are a number of preserved town halls, a few residential or functional buildings and a larger number of sacred buildings in the Gothic style. Most of the Renaissance buildings from 1500 to 1620 were also destroyed or remodeled throughout Brandenburg. It was not until the architectural phase of the Baroque from 1620 to 1780 that a permanent architectural stock was created in many places.
Berlin attracted the bulk of the state-initiated construction activities from 1650 onwards. In addition to the construction of new suburbs such as Friedrichstadt in Berlin since 1688, the expansion of princely residences was promoted. Other cities of Brandenburg also expanded their building structures and their built-up area. Following Berlin, for example, the first (1713–1724) and second Potsdam baroque urban expansion (1733–1745) were significant. In addition to the expansion of the residences, the expansion of the fortifications was also an important building project. Fortresses, armories, warehouses and other military infrastructures were built. The Brandenburg-Prussian rulers also promoted the private construction of representative town houses through financial contributions.
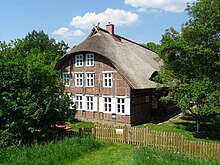
Regulated spatial planning and urban planning as such did not yet exist. The creation of new building structures took place over much longer periods of time and was quantitatively much less pronounced than at present. In 1800 the following buildings existed in the Kurmärkischen cities:
- 6822 massive houses,
- 26449 houses with tiled roofs,
- 1550 houses with thatched roofs,
- 6695 barns
Also in 1800 225 new houses were built in the Kurmark cities and extrapolated the country 425 buildings. For the building stock of the Land of Kurmark, there is only the number of fireplaces that can be used to reconstruct the number of buildings. According to this, the number of buildings in rural areas in 1800 was 78,456 buildings.
| Part of the country | Kurmark | Neumark | Mark Brandenburg |
|---|---|---|---|
| country | 78,456 | 34,744 | 113,200 |
| city | 41,516 | 12,065 | 53,381 |
| total | 119.972 | 46,809 | 166,781 |
| Number of newly constructed buildings per year | 600 | 315 | 915 |
In 1800 there were 12,065 houses in the towns of Neumark and 34,744 houses in the villages, a total of 46,809 building structures. In 1770 the number of buildings was 37,362. That makes an average growth of 315 houses per year. In relation to this, the number of houses with living space in the (not territorially congruent) state of Brandenburg was 646,604 buildings in 2011 and the state of Berlin had 317,739 buildings with living space ( Germany : 19,060,870 residential buildings). When specifying the Mark Brandenburg, it is not possible to determine with certainty whether all or only some of the commercial and functional buildings are included. In Germany, residential and non-residential buildings have an approximately equal share of the usable space in the building stock, but the number of non-residential buildings is only around 10 percent of the total number of buildings. The statistically inexact cut of the figure of 1800 thus has an absolute error variance of 10 percent more or less and is therefore a sufficiently reliable value. On average, around 7,000 buildings (residential and non-residential) were completed in the 2000s in the state of Brandenburg alone, excluding Berlin.
In the historic rural area of the Mark there were essentially two large groups of buildings: the group of wooden buildings and the group of solid buildings. For timber belonged to the truss and the log construction as well as various hybrid forms, for example Umgebinde- or Bohlenfachwerkbauten . The solid construction , all masonry structures made are brick , natural stone and stone attributed. Only earth building is a special form. Depending on whether it is self-supporting or just filling the wall, it is assigned to one or the other category.
Masonry construction made of brick, natural stone and stone is as old as half-timbered construction. However, it was reserved for the upper class in the Middle Ages and the early modern period. A “permanent house” was always a mansion . The first permanent buildings of the farmers were the field stone churches , which also served for protection and defense in the Middle Ages.
Faced brick masonry was known in the Mark Brandenburg since the Middle Ages (churches, monasteries, mansions), but it was hardly used in rural areas. There it first appeared in the late 18th century as infill material in half-timbered buildings. In the Frederician era, solid buildings were mainly built as plastered buildings; these were cheaper, the brick could be of inferior quality, and the plastered facade was in line with contemporary tastes.
The historical building stock from the time of the Mark is characterized by relatively uniform house shapes. It was dominated by the horizontally divided residential building in the Mark, which emerged from the Ernhaus and was characterized by the time around 1800 .
The pre-industrial construction method mainly corresponded to handcrafted constructions. Around 1800, 147 brickworks and 90 tar ovens were working in the Mark Brandenburg to produce the building material .
| country | Mark Brandenburg | State of Brandenburg and Berlin |
|---|---|---|
| Number of buildings | 166,781 | 964.343 |
| Number of newly constructed buildings per year | 915 | BB: 7,000 (excluding Berlin) |
| number of inhabitants | 1,124,806 | 6,200,000 |
| Residents / buildings | 6.77 | 6.43 |
The landscape architecture began to develop since the end of the 18th century in Brandenburg.
List of Brandenburg building structures by type
Places
City squares are the central nerve network of a city, where traffic and movements are bundled and distributed. As part of the Berlin city expansion in the 18th century, King Friedrich Wilhelm I had the three large squares planned by Philipp Gerlach, Quarré , Rondell and Oktogon, built as the end of Dorotheen and Friedrichstadt .
- Märkische town squares
Old market in Potsdam, 1772
Unity Square (Wilhelmsplatz) Potsdam 1773, Johann Friedrich Meyer (1728–1789)
Castles
Most of the Brandenburg castles owe their origins to the margraves, who were the only ones who had the right to erect fortified structures. But the bishops were also important builders of Brandenburg castles (e.g. Brandenburg, Havelberg, Lebus). As a rule, the Ascanians appointed a burgrave or bailiff (often a ministerial ) to administer the castle for them. Only a few castles were owned by nobles. In the center of the Mark there were relatively few castles, in the border areas significantly more. In particular, the important river crossings and road passes in the border area were protected and controlled by Ascanian castles. They became the centers of administrative districts and were intended to oversee larger areas of land. Cities often formed in their neighborhood. There were also a large number of small castles, ramparts and fortified courtyards. Authentic castles from the 13th century can no longer be found. In the building of castles found in the Mark Feldstein- and brickwork at the earliest since the late 12th century, but strengthened until the 13th century use. For the Mark Brandenburg castles with a rectangular floor plan and only one corner tower are characteristic. Typical size dimension comprised an edge length of 30 meters, a dungeon of some 10 meters in diameter with a wall thickness of about 3 meters.
- Markish castles of the Middle Ages
Tangermünde Castle , Altmark
Beeskow Castle courtyard
Castles
The palace construction, which began in Europe in the late Middle Ages (model for Brandenburg: Hartenfels Castle in Torgau) was aimed at representative purposes and was of great importance for the development of the state. On the one hand, the castles functioned as visible pillars of power in the rulers' system of rule vis-à-vis the local political actors, on the other hand, the prominent building structures acted like a development plan on their surrounding area. In addition to radiating the architectural design vocabulary on buildings built in the surrounding area (mansions, town halls, town houses, etc.), the building projects also stimulated the local building trade and the building materials industry. The interior design of the castles and their supply resulted in the emergence of a diversified purveyor business as well as the emergence of special manufacturers, for example for the production of high-quality wallpapers, furniture of all kinds and an art market. This refinement of the commercial structures took place at a time when Brandenburg was dominated by an economically poorly differentiated and rural economic structure. Thus, the demand created by the Hohenzollern family was a significant boost for increasing the welfare of the country and not, as often read in older publications, “a waste of money at the expense of the poor”.
- Märkische castles until the end of the 18th century
Manor houses and manor houses
The owners of the manor houses of the landed gentry, known as manor houses, manors or even palaces, were given special rights and privileges, had a seat and vote in one of the two Brandenburg state parliaments on the left or right of the Oder and managed an agricultural business. Architecturally, the range extends from typical local farmhouse shapes to palace-like magnificent buildings.
- Märkische manors until the end of the 18th century
Manor House Mon Plaisir, Altkünkendorf in the Uckermark
Blankensee mansion in the Mittelmark
Roskow manor house in Mittelmark
Town halls
The town halls of the Middle Ages and the early modern period, which were mostly representative in Europe, symbolize urban self-government . In Brandenburg, urban autonomy was particularly pronounced in the late Middle Ages. Correspondingly, large and representative buildings from that time can be found in the largest headquarters (not Berlin, but the Altmark, Brandenburg / H. And Frankfurt / .O.). At the same time, these buildings represented the increased self-esteem of the bourgeoisie, an economic and political class of society, which from the late Middle Ages onwards increasingly lost influence over the landed gentry and sovereigns.
The first mention of a town hall in Brandenburg can be found in 1297 in the Schöppenbuch of the Neustadt Brandenburg . Even before that, there were city council constitutions . The first town halls were often relatively small buildings, former curiae or town houses that were built into one side of the street or square. In their urban planning position, their internal architectural structure and the variety of uses, the Brandenburg town halls largely correspond to the North German town hall type , which probably developed from the guild houses of merchants in the 13th century .
The town halls also served as department stores. Purchased goods were weighed there on Raatswagen . There were meeting rooms. The town halls also served as places for celebrations. In the basement of the town halls there were sometimes civil and common prisons.
- Märkische town halls of the Middle Ages
Old town hall in Brandenburg an der Havel from the Middle Ages
Formerly the old town hall of the Hanseatic town of Salzwedel in the Altmark , as a representative brick building in the style of the North German Renaissance
Tangermünde Town Hall , north German brick Gothic
Fürstenwalde town hall , late Gothic brick building
West side of the Perleberg town hall, around 1400–1450
Town hall Koenigsberg in the Neumark
Monasteries
- Märkische monasteries
Jerichow Monastery , Altmark
Field stone churches
Brandenburg has an extraordinary density of village churches , the main parts of which date from the late High Middle Ages and the late Middle Ages. They are mostly simple, poorly structured field stone churches without any major architectural decorations. Most of them were more or less changed, rebuilt or rebuilt after destruction. Nevertheless, many of the Brandenburg village churches have largely retained their medieval character. The medieval village churches in Brandenburg have simple and clear shapes, the masonry is often very carefully executed and look massive. Decorative elements are scarce and the decorative portals are sparsely ornamented. There are only a few ornamental stones.
- Märkische field stone churches of the Middle Ages
St. Peter and Paul Church (Gandenitz) , Gandenitz , Uckermark
Sarnow village church , Prignitz
Village church of Lindenberg , municipality of Ahrensfelde
Farm houses
The type of construction that was originally widespread in Brandenburg was half-timbered construction, and it was not until the middle of the 19th century that the continuous change to solid construction took place. The urban half-timbered houses from the early to late 18th century were mostly built in standardized forms after the typical city fires of that time. For this purpose, the simplest materials were used, without any jewelry, without any trace of architecture. They have shaped the appearance of many Brandenburg city and village landscapes so far, even if their numbers are declining. In Rheinsberg , of the type houses built after the city fire of 1740, only ten buildings still exist. On the one hand, the building material has reached its limit after more than 200 years. The type houses of this time also have various deficiencies in use. They often have rooms that are too small (a third are chambers under 8 square meters), the ceiling height is too low (on the upper floor sometimes under 1.90 m) and it is too dark in the interior.
- Märkische arable houses before 1800
oldest half-timbered house in the city of Eberswalde from the 17th century, "Adlerapotheke"
Half-timbered houses in Salzwedel
House from 1482 from Beeskow
House from 1690 in Angermünde
Stendal half-timbered house early 18th century
Half-timbered house in Nauen
Half-timbered house in Treuenbrietzen
Colonist houses and middle corridor houses
Since the Frederician colonies were mostly built for a specific, socially uniformly structured occupational group, uniform house types were also used, in the non-rural area often semi-detached houses for economic reasons. The construction of the houses was partially adapted to the local traditions of the settlers (Dutch houses). Before the Frederician colonization in 1753, the central hall house in the Mark was one of the most common types of houses. It always faces the street with the gable and developed from the Low German hall house . Originally it was a stable house . The farmers later removed the stable zone, which was given its own building. The front gables were often given a preliminary arbor. This porch was initially used as a storage facility (therefore regionally known as the "Spiekerhaus"), later it was mostly converted into living space. Sometimes individual villages were completely shaped by such gabled houses.
Märkische Mittelflurhäuser developed from the Low German farmhouse . The large hall building was reduced in size, the hallway, which was originally accessible by carts, was reduced to the size of a corridor; but it kept its position in the middle (under the ridge) of the house.
- Märkische colonist houses and middle corridor houses before 1800
Kolonistenhaus in Berlin-Nikolassee , built in 1772
Built in the year the Ludwigsfelde colony was founded in 1753
Typical colonial house of the weavers' colony in Nowawes
The single-storey colonist house with a gable roof was built between 1779 and 1782. Neuwerder, Gollenberg (Havelland)
Middle floor house in Kerzendorf
Middle floor house in Blankensee
Middle floor house in Altwriezen
Mills
Water mills began to appear in Central Europe in the year 1000 , before windmills appeared in 1400 . The windmill was subjected to the mill ban and compulsory , so that now the focus was no longer on the use of the driving force, but on the property of the mill as a monopoly of grain processing . Mills were also of great economic importance as cutting , oil , groats or paper mills in the early modern commercial economy of the Mark.
The doubling of the population in the course of the 18th century was accompanied by a doubling of the number of mills, so that around 1800 on average every second village in Brandenburg had a mill. For 1801 902 millers were statistically recorded who operated 1065 land water and land windmills. In addition, the cities operated 330 municipal mills, which processed the grain supplied for municipal supplies.
- Märkische Mühlen (before 1800)
Bremsdorfer Mühle , near Bremsdorf, Schlaubetal
Klostermühle Boitzenburg , Boitzenburg , Uckermark
Historic mill of Sanssouci , 1791
Beelitz post mill , 1792
Reconstructed post mill in Werder (Havel) on the Mühlenberg, since 1500
literature
- Village development in Brandenburg, publisher: Ministry of Agriculture, Environmental Protection and Regional Planning (MLUR) of the State of Brandenburg, 1st edition 2002
- Winfried Schich: Contributions to the emergence and development of the city of Brandenburg in the Middle Ages, publications of the Historical Commission in Berlin, Volume 84, Walter de Gruyter Verlag, Berlin-New York 1993
Individual evidence
- ↑ (41,516 / 225) = 0.0054196 * 78,456 = 425
- ↑ There were 65,804 fire pits in 1800. The Kurmärkischen cities had 34,821 fire pits in 41,516 buildings, which gives a conversion factor of 1,192 buildings to 1 fire place, Bratring, Volume 1, p. 55
- ↑ Federal and State Statistical Offices - First results of the 2011 building and apartment census, p. 29
- ^ Office for Statistics Berlin-Brandenburg - SB F II 2 - j / 17 page 4
- ^ Village development in Brandenburg, publisher: Ministry for Agriculture, Environmental Protection and Regional Planning (MLUR) of the State of Brandenburg, 1st edition 2002, p. 17f
- ^ Village development in Brandenburg, publisher: Ministry of Agriculture, Environmental Protection and Regional Planning (MLUR) of the State of Brandenburg, 1st edition 2002, p. 20
- ^ Bratring, Volume 1, p. 55
- ↑ For example in: Ingrid Mittenzwei, Erika Herzfeld: Brandenburg-Preußen 1648–1789 - The Age of Absolutism in Text and Image, 3rd edition, Verlag der Nation, Berlin 1990, (various passages in the book, including p. 159 “. .. who, regardless of the costs, operated luxury according to their rank. ")
- ^ Winfried Schich: Contributions to the emergence and development of the city of Brandenburg in the Middle Ages, publications of the Historical Commission in Berlin, Volume 84, Walter de Gruyter Verlag, Berlin-New York 1993, p. 295
- ^ Winfried Schich: Contributions to the emergence and development of the city of Brandenburg in the Middle Ages, publications of the Historical Commission in Berlin, Volume 84, Walter de Gruyter Verlag, Berlin-New York 1993, p. 304
- ^ Winfried Schich: Contributions to the emergence and development of the city of Brandenburg in the Middle Ages, publications of the Historical Commission in Berlin, Volume 84, Walter de Gruyter Verlag, Berlin-New York 1993, p. 301
- ↑ MIRAKTUELL 4 ∙ 2005/1 ∙ 2006, editor / processing: Ministry of Infrastructure and Regional Planning, ISSN 1439-4715, p. 35f.
- ^ Hermann Auer: Museum and Monument Preservation: Report on an international symposium, Saur Verlag, Munich 1992, p. 50
- ^ Village development in Brandenburg, publisher: Ministry for Agriculture, Environmental Protection and Regional Planning (MLUR) of the State of Brandenburg, 1st edition 2002, p. 21
- ^ Treutler, Gerd-Christian Th., Mühlenwesen (Kurmark, flat land), published on April 23, 2018; in: Historical Lexicon of Brandenburg, URL: http://www.brandenburgikon.de/


